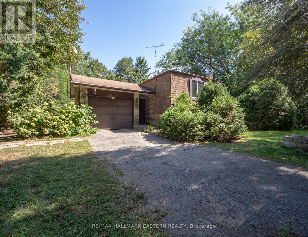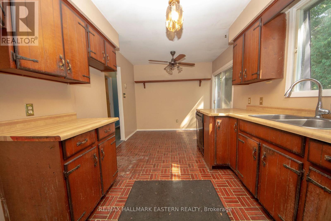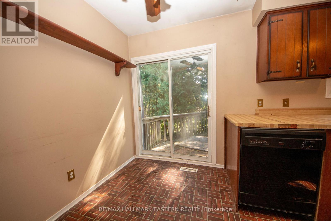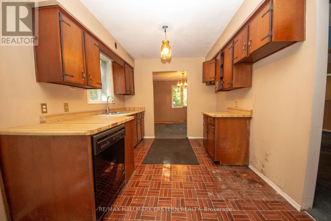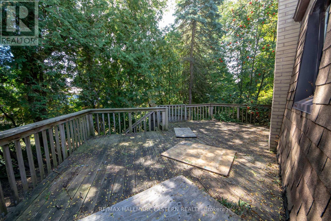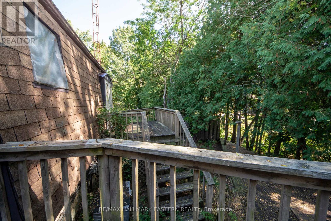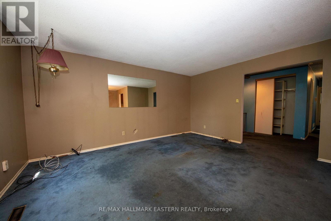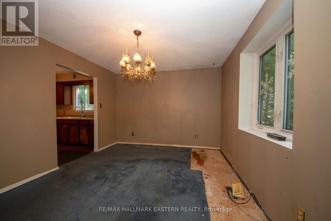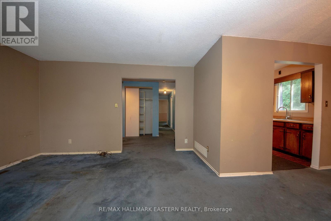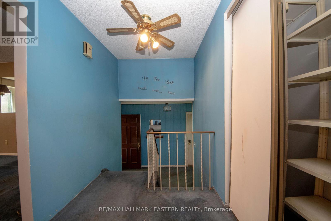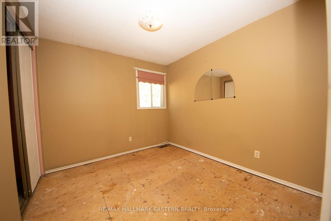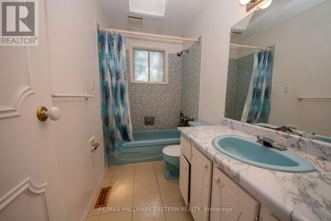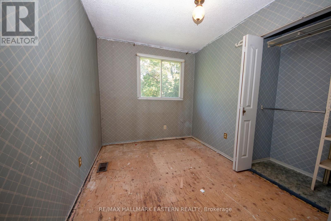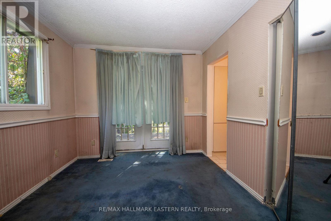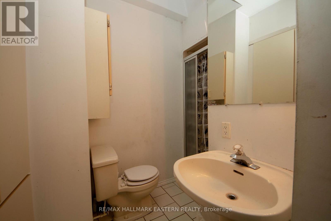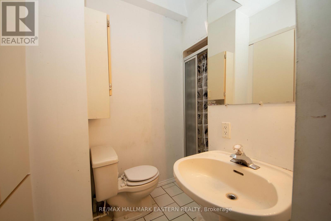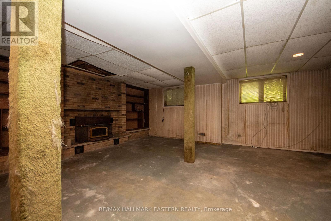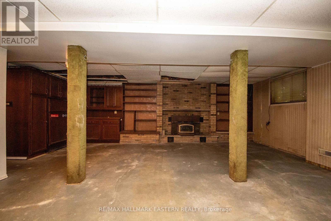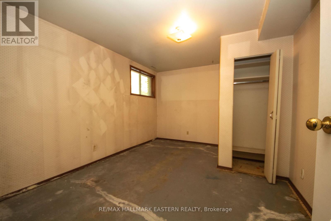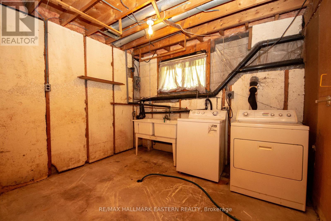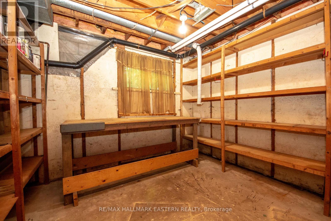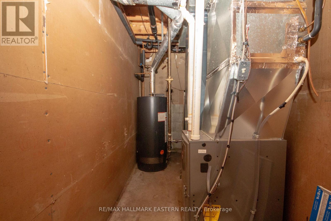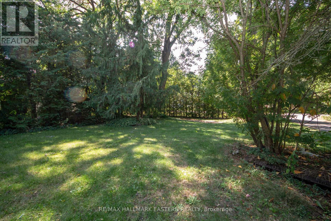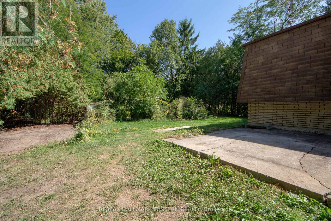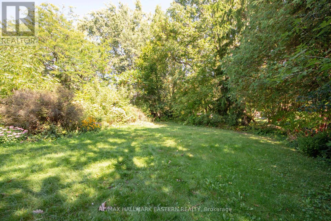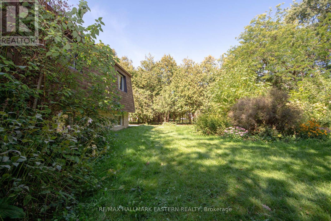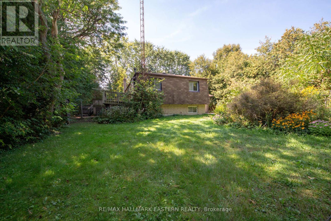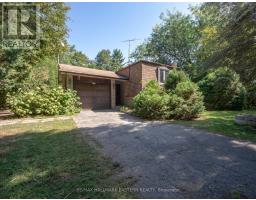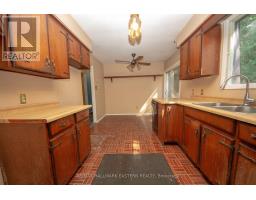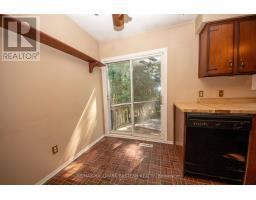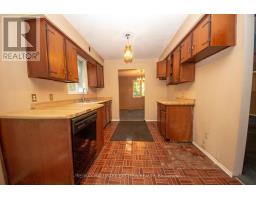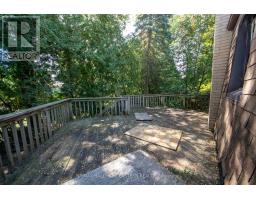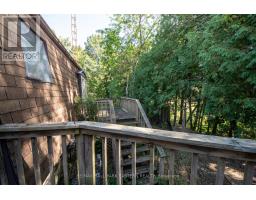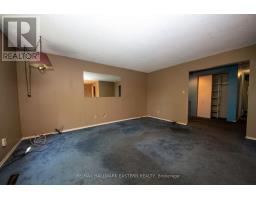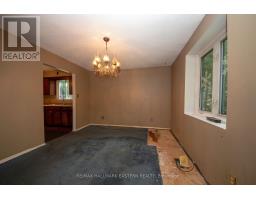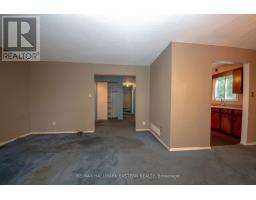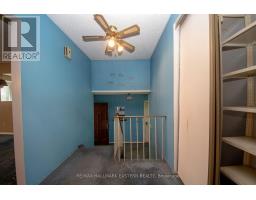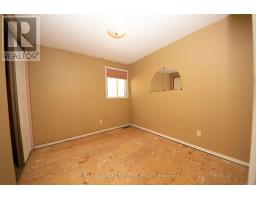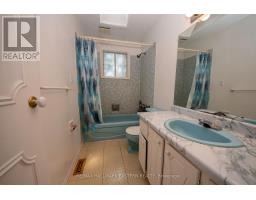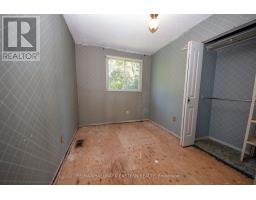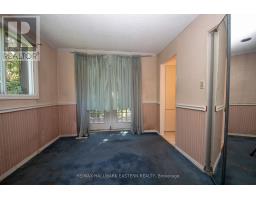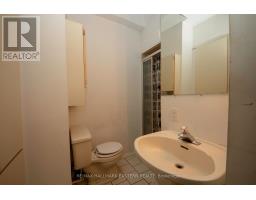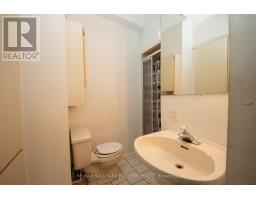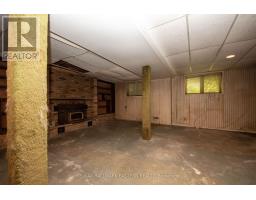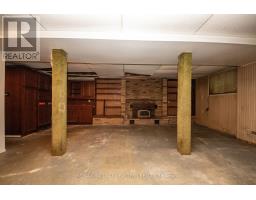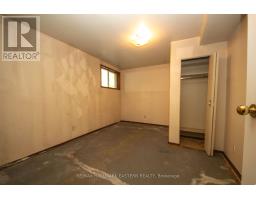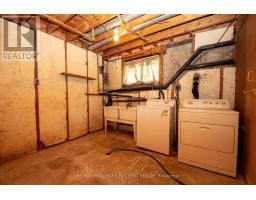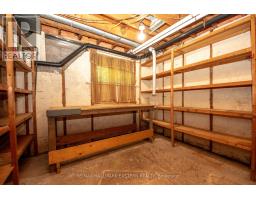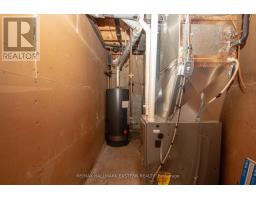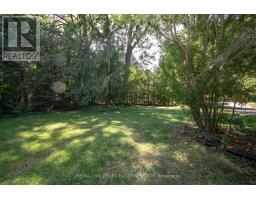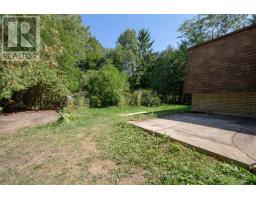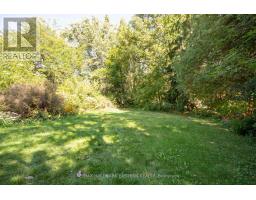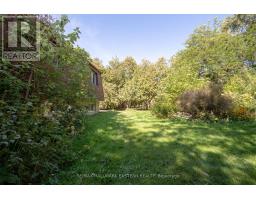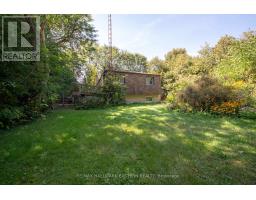Contact Us: 705-927-2774 | Email
3025 Lockhart Road Clarington (Newcastle), Ontario L1B 1L9
4 Bedroom
2 Bathroom
1100 - 1500 sqft
Bungalow
Fireplace
Central Air Conditioning
Forced Air
$625,000
1260 sq ft elevated bungalow with attached garage on the edge of Newcastle. 90' x 200' treed lot. Property is in need of renoavtions. Great opportunity to create your new home. Property is an Estate Sale, being sold "AS IS, Where IS". (id:61423)
Property Details
| MLS® Number | E12401342 |
| Property Type | Single Family |
| Community Name | Newcastle |
| Amenities Near By | Place Of Worship, Schools, Park |
| Equipment Type | Water Heater |
| Parking Space Total | 3 |
| Rental Equipment Type | Water Heater |
Building
| Bathroom Total | 2 |
| Bedrooms Above Ground | 3 |
| Bedrooms Below Ground | 1 |
| Bedrooms Total | 4 |
| Age | 31 To 50 Years |
| Amenities | Fireplace(s) |
| Architectural Style | Bungalow |
| Basement Development | Partially Finished |
| Basement Type | Full (partially Finished) |
| Construction Style Attachment | Detached |
| Cooling Type | Central Air Conditioning |
| Exterior Finish | Brick, Shingles |
| Fire Protection | Smoke Detectors |
| Fireplace Present | Yes |
| Fireplace Total | 1 |
| Foundation Type | Concrete |
| Heating Fuel | Natural Gas |
| Heating Type | Forced Air |
| Stories Total | 1 |
| Size Interior | 1100 - 1500 Sqft |
| Type | House |
Parking
| Attached Garage | |
| Garage |
Land
| Acreage | No |
| Land Amenities | Place Of Worship, Schools, Park |
| Sewer | Septic System |
| Size Depth | 202 Ft ,10 In |
| Size Frontage | 90 Ft |
| Size Irregular | 90 X 202.9 Ft |
| Size Total Text | 90 X 202.9 Ft|under 1/2 Acre |
| Zoning Description | A1 |
Rooms
| Level | Type | Length | Width | Dimensions |
|---|---|---|---|---|
| Lower Level | Laundry Room | 3.297 m | 2.991 m | 3.297 m x 2.991 m |
| Lower Level | Workshop | 3.409 m | 2.983 m | 3.409 m x 2.983 m |
| Lower Level | Recreational, Games Room | 6.669 m | 6.241 m | 6.669 m x 6.241 m |
| Lower Level | Bedroom 4 | 4.255 m | 3.212 m | 4.255 m x 3.212 m |
| Ground Level | Living Room | 4.874 m | 4.086 m | 4.874 m x 4.086 m |
| Ground Level | Dining Room | 3.424 m | 3.025 m | 3.424 m x 3.025 m |
| Ground Level | Kitchen | 4.667 m | 2.86 m | 4.667 m x 2.86 m |
| Ground Level | Bathroom | 2.838 m | 1.499 m | 2.838 m x 1.499 m |
| Ground Level | Primary Bedroom | 3.892 m | 2.862 m | 3.892 m x 2.862 m |
| Ground Level | Bathroom | 1.636 m | 1.602 m | 1.636 m x 1.602 m |
| Ground Level | Bedroom 2 | 3.905 m | 2.413 m | 3.905 m x 2.413 m |
| Ground Level | Bedroom 3 | 3.135 m | 2.838 m | 3.135 m x 2.838 m |
Utilities
| Electricity | Installed |
https://www.realtor.ca/real-estate/28857497/3025-lockhart-road-clarington-newcastle-newcastle
Interested?
Contact us for more information
