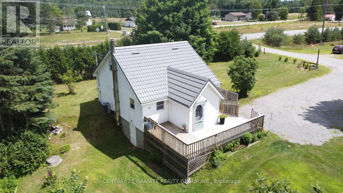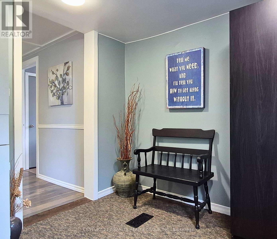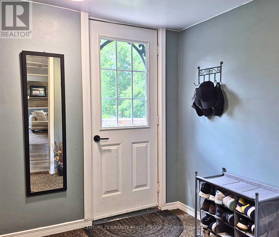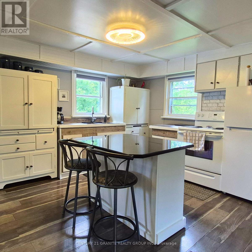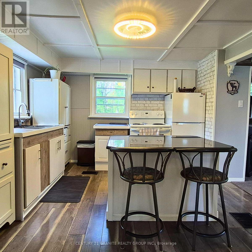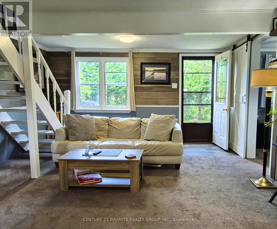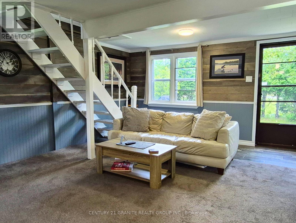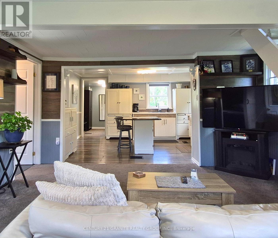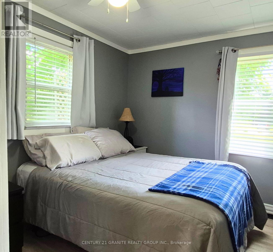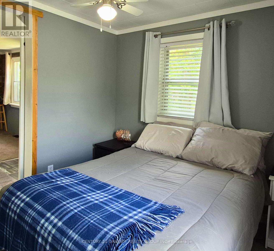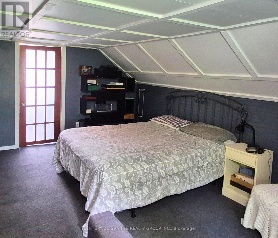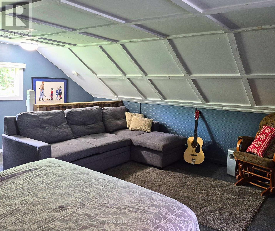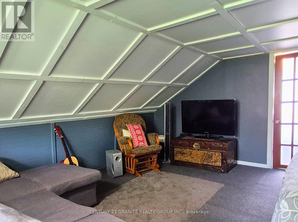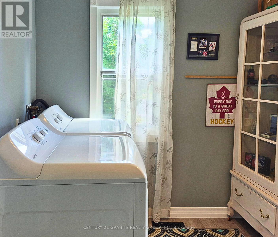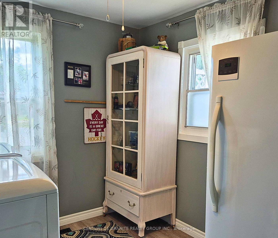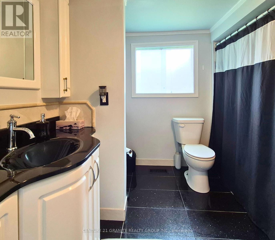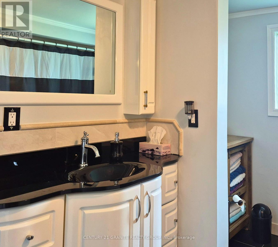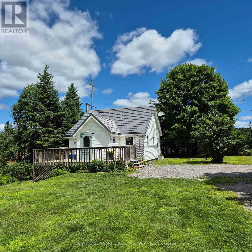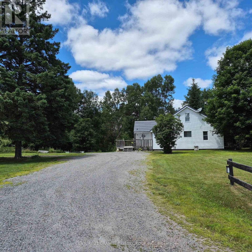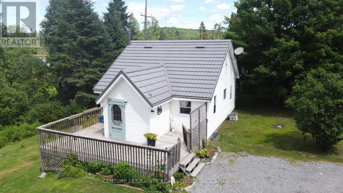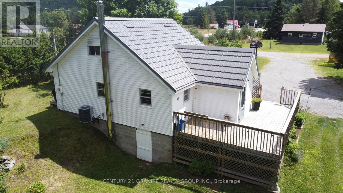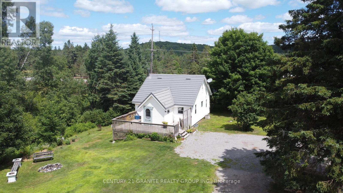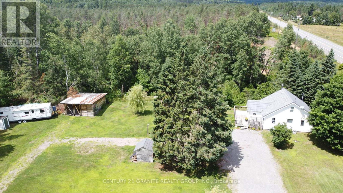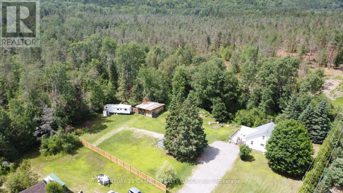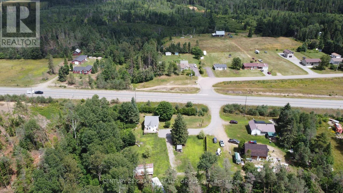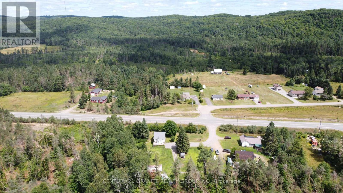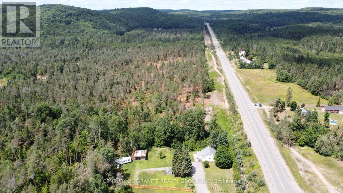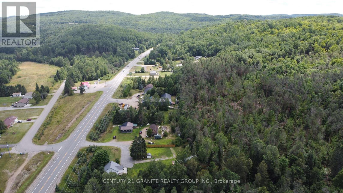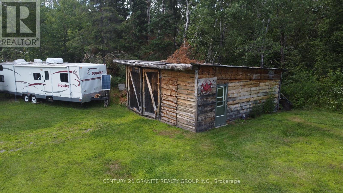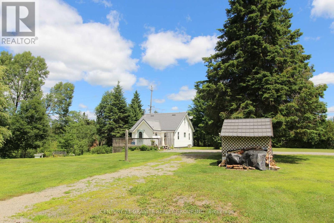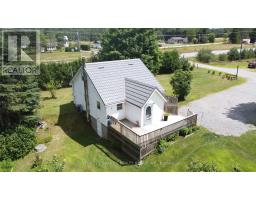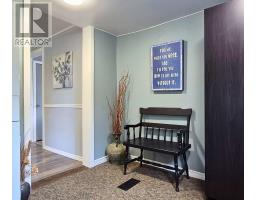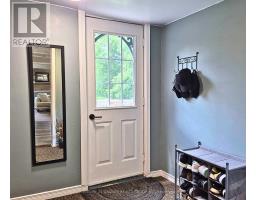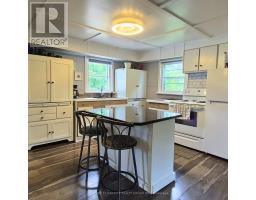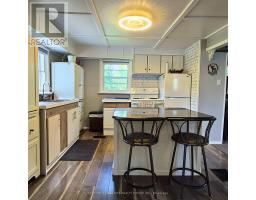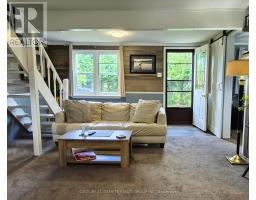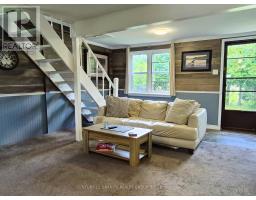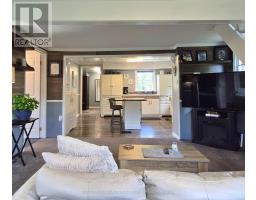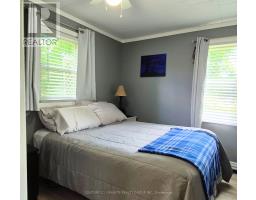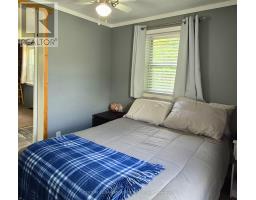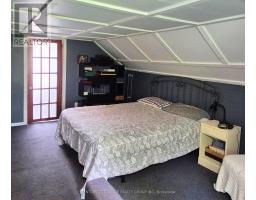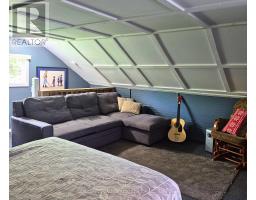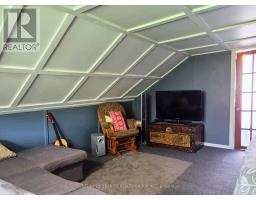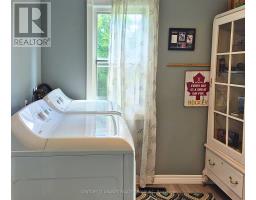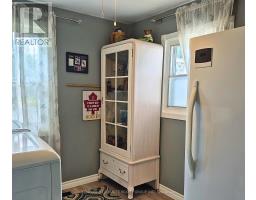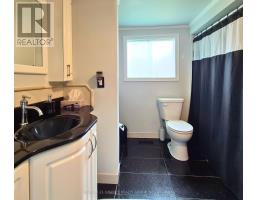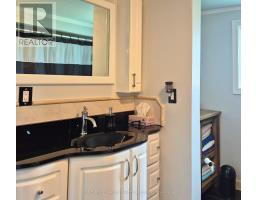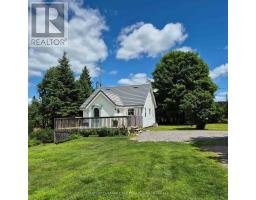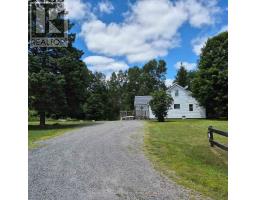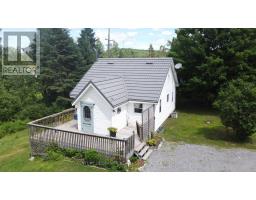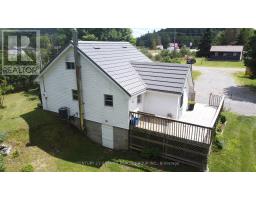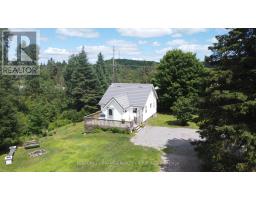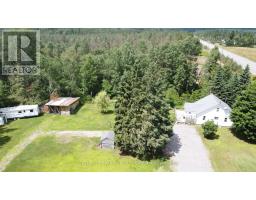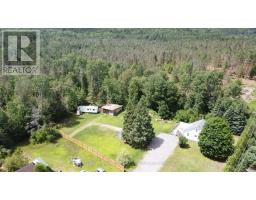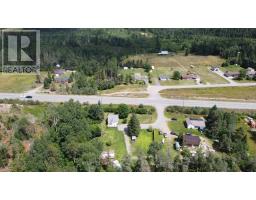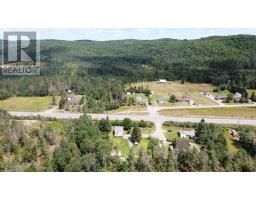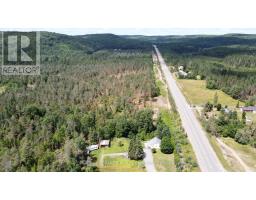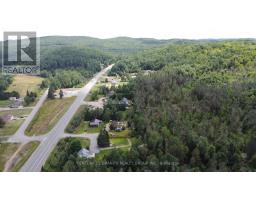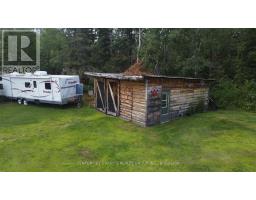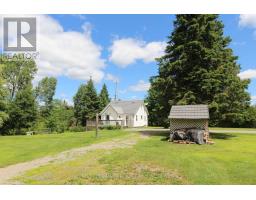2 Bedroom
1 Bathroom
700 - 1100 sqft
Central Air Conditioning
Heat Pump
Landscaped
$379,000
Discover your perfect retreat! Whether you're seeking a charming starter home, a peaceful retirement haven, or simply looking to downsize with flair, this delightful 2-bedroom, 1-bathroom bungalow offers everything you need. Enjoy the convenience of a main-floor bedroom and laundry, making everyday living a breeze. The oversized single-car garage, currently used for storage, presents an exciting opportunity to create your dream "man-cave" or "she-shed". Step outside to a beautifully manicured, level lot, complete with the soothing sounds of a babbling brook on the north side of the property. Nestled just 10 minutes north of Bancroft, you'll have easy access to all essential amenities, including groceries, medical, and dental services. For the outdoor enthusiast, ATV/snowmobile trails, pristine lakes, and public access to Crown land are all moments away. Recent upgrades ensure peace of mind, with a new fence in 2025, UV water treatment in 2022, a new roof in 2019 and more. (id:61423)
Property Details
|
MLS® Number
|
X12304254 |
|
Property Type
|
Single Family |
|
Community Name
|
Monteagle Ward |
|
Features
|
Wooded Area, Irregular Lot Size, Sloping, Flat Site, Level, Carpet Free |
|
Parking Space Total
|
10 |
|
Structure
|
Deck, Patio(s), Shed, Workshop |
Building
|
Bathroom Total
|
1 |
|
Bedrooms Above Ground
|
2 |
|
Bedrooms Total
|
2 |
|
Age
|
51 To 99 Years |
|
Appliances
|
Water Heater, Dryer, Stove, Washer, Refrigerator |
|
Basement Development
|
Unfinished |
|
Basement Type
|
Full (unfinished) |
|
Construction Style Attachment
|
Detached |
|
Cooling Type
|
Central Air Conditioning |
|
Exterior Finish
|
Vinyl Siding |
|
Foundation Type
|
Block |
|
Heating Fuel
|
Electric |
|
Heating Type
|
Heat Pump |
|
Stories Total
|
2 |
|
Size Interior
|
700 - 1100 Sqft |
|
Type
|
House |
|
Utility Water
|
Dug Well |
Parking
Land
|
Acreage
|
No |
|
Landscape Features
|
Landscaped |
|
Sewer
|
Septic System |
|
Size Depth
|
209 Ft |
|
Size Frontage
|
150 Ft |
|
Size Irregular
|
150 X 209 Ft |
|
Size Total Text
|
150 X 209 Ft|1/2 - 1.99 Acres |
|
Zoning Description
|
R2 & Ep |
Rooms
| Level |
Type |
Length |
Width |
Dimensions |
|
Second Level |
Primary Bedroom |
5.06 m |
4.78 m |
5.06 m x 4.78 m |
|
Second Level |
Other |
1.75 m |
4.78 m |
1.75 m x 4.78 m |
|
Main Level |
Mud Room |
2.48 m |
2.31 m |
2.48 m x 2.31 m |
|
Main Level |
Kitchen |
4.19 m |
3.75 m |
4.19 m x 3.75 m |
|
Main Level |
Living Room |
4.19 m |
4.52 m |
4.19 m x 4.52 m |
|
Main Level |
Laundry Room |
2.62 m |
2.3 m |
2.62 m x 2.3 m |
|
Main Level |
Bathroom |
2.62 m |
2.98 m |
2.62 m x 2.98 m |
|
Main Level |
Bedroom 2 |
2.62 m |
2.68 m |
2.62 m x 2.68 m |
Utilities
|
Electricity
|
Installed |
|
Wireless
|
Available |
|
Electricity Connected
|
Connected |
|
Telephone
|
Nearby |
https://www.realtor.ca/real-estate/28646933/30281-b-hwy-62-n-hastings-highlands-monteagle-ward-monteagle-ward
