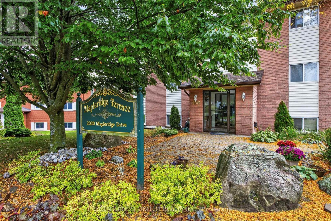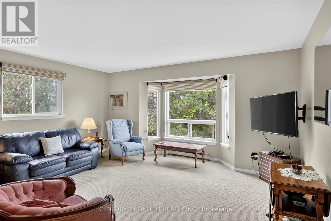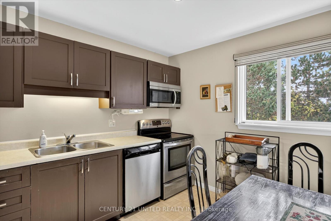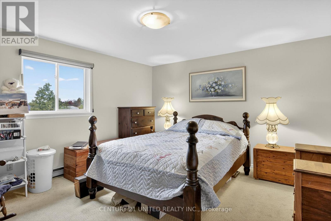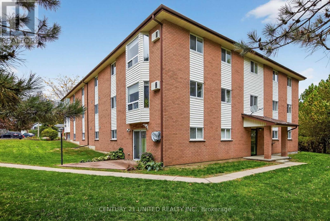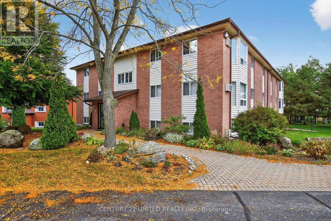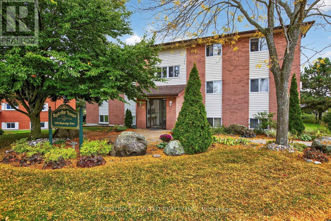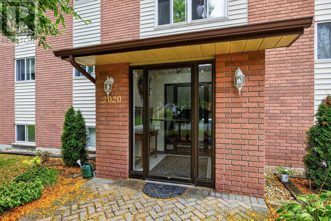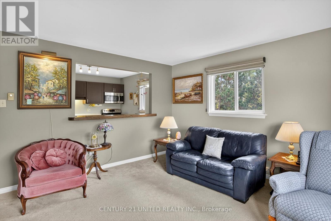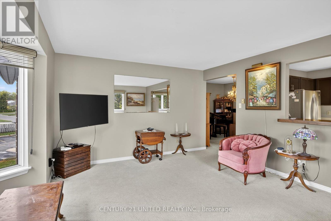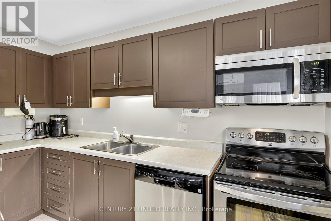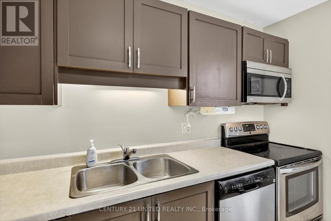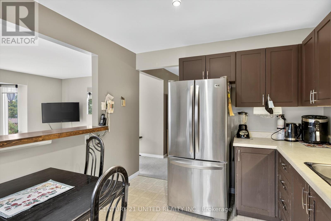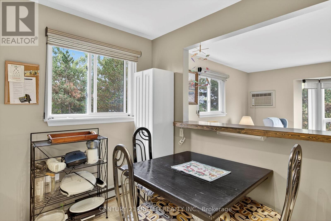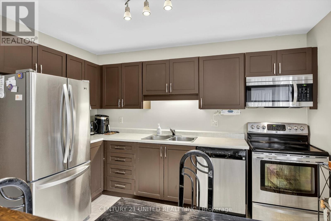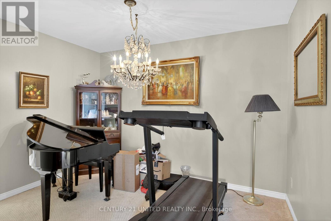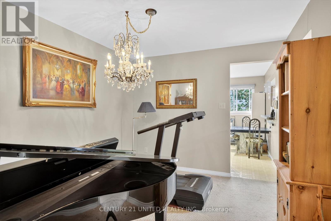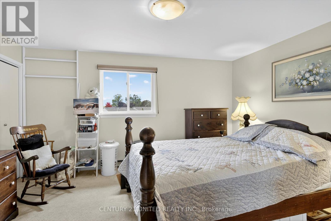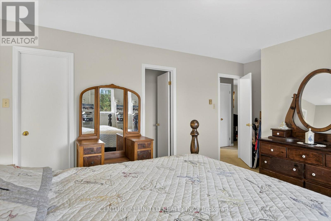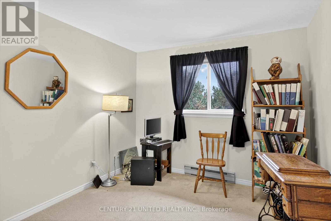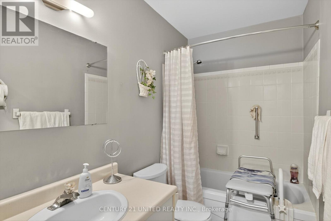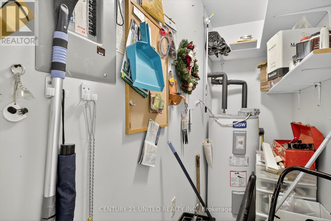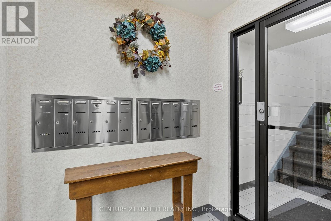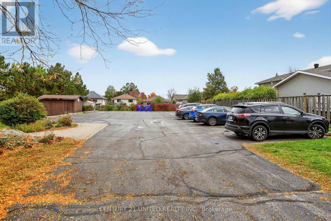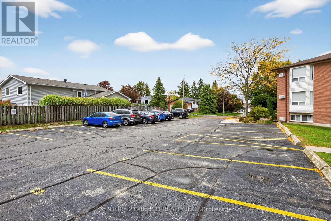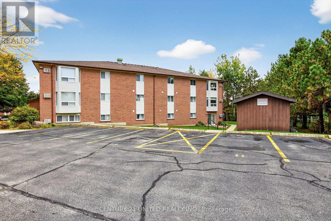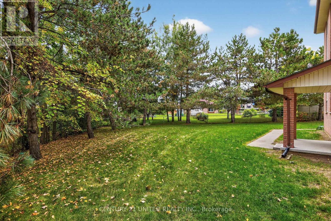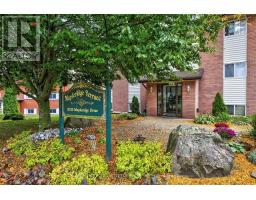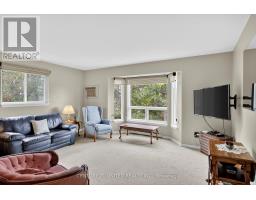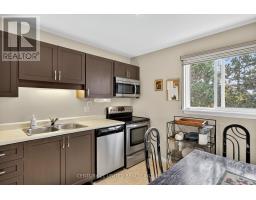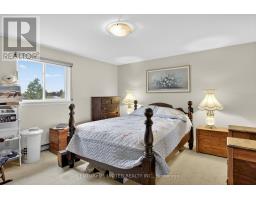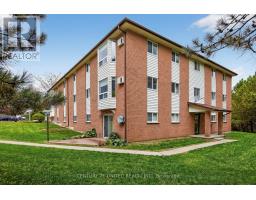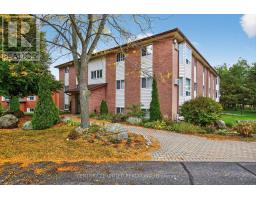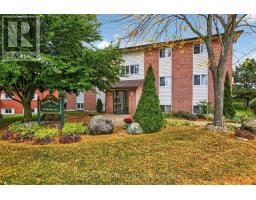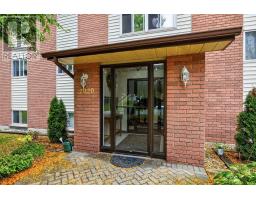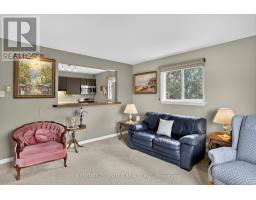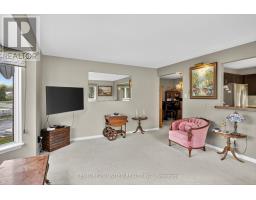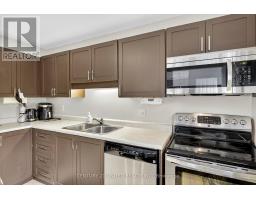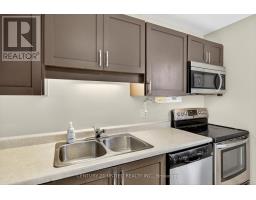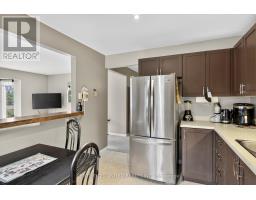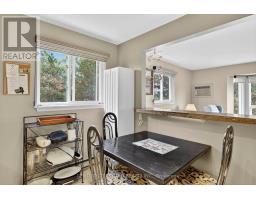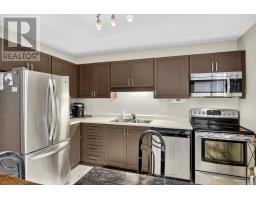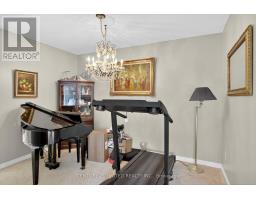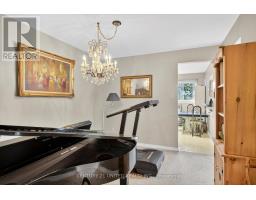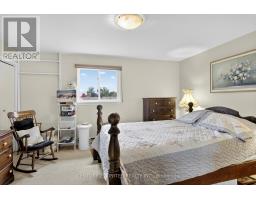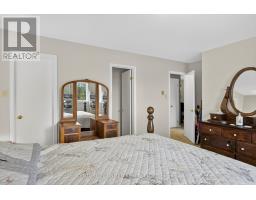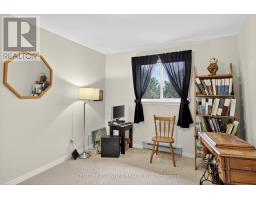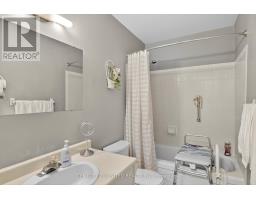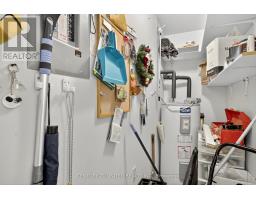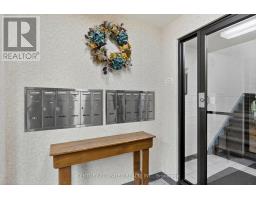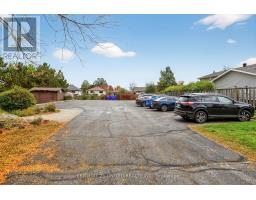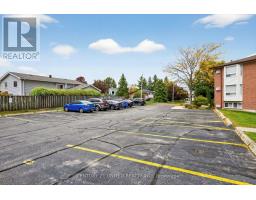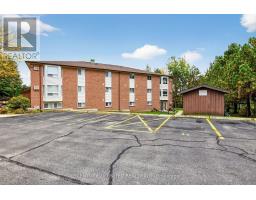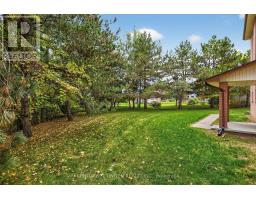303 - 2020 Mapleridge Drive Peterborough (Monaghan Ward 2), Ontario K9K 1W2
$359,000Maintenance, Insurance, Water
$348.29 Monthly
Maintenance, Insurance, Water
$348.29 MonthlyFabulous West End Condo with Sunset views! Enjoy carefree living and fabulous sunsets from this beautiful 2-bedroom condominium, located in one of Peterborough's most prestigious West End communities. This secure, well-maintained building with manicured landscaping offers the perfect low-maintenance lifestyle. This top floor corner unit provides approx. 1100 sq. ft of privacy, quiet and stunning light-filled spaces. The layout includes a spacious living room and formal dining room, perfect for entertaining, a large kitchen with plenty of counter space and cabinet space, a large primary bedroom with a walk-in closet and private 2-piece ensuite, as well as a generous second bedroom with a full closet and ample in unit storage throughout. This desirable condo is move-in ready and ideally located just minutes to shopping, dining, Lansdowne Street, downtown Peterborough and easy access to Hwy 115. A rare opportunity to enjoy low maintenance living with fabulous sunset views in the sought-after West End - Don't miss it! (id:61423)
Property Details
| MLS® Number | X12456022 |
| Property Type | Single Family |
| Community Name | Monaghan Ward 2 |
| Community Features | Pets Allowed With Restrictions |
| Features | Irregular Lot Size, Laundry- Coin Operated |
| Parking Space Total | 1 |
Building
| Bathroom Total | 2 |
| Bedrooms Above Ground | 2 |
| Bedrooms Total | 2 |
| Appliances | Dishwasher, Stove, Window Coverings, Refrigerator |
| Basement Type | None |
| Cooling Type | Wall Unit |
| Exterior Finish | Brick |
| Half Bath Total | 1 |
| Heating Fuel | Electric |
| Heating Type | Baseboard Heaters |
| Stories Total | 3 |
| Size Interior | 1000 - 1199 Sqft |
Parking
| No Garage |
Land
| Acreage | No |
| Zoning Description | R-4 |
Rooms
| Level | Type | Length | Width | Dimensions |
|---|---|---|---|---|
| Main Level | Foyer | 3.54 m | 2.04 m | 3.54 m x 2.04 m |
| Main Level | Dining Room | 2.98 m | 3.42 m | 2.98 m x 3.42 m |
| Main Level | Kitchen | 2.88 m | 3.49 m | 2.88 m x 3.49 m |
| Main Level | Living Room | 4.38 m | 4.89 m | 4.38 m x 4.89 m |
| Main Level | Bedroom | 3.97 m | 3 m | 3.97 m x 3 m |
| Main Level | Primary Bedroom | 3.97 m | 5.18 m | 3.97 m x 5.18 m |
| Main Level | Bathroom | 0.74 m | 2.6 m | 0.74 m x 2.6 m |
| Main Level | Bathroom | 1.47 m | 2.62 m | 1.47 m x 2.62 m |
| Main Level | Utility Room | 0.92 m | 2.6 m | 0.92 m x 2.6 m |
Interested?
Contact us for more information
