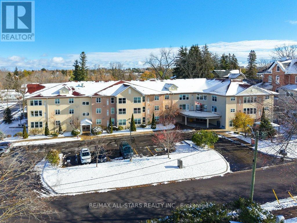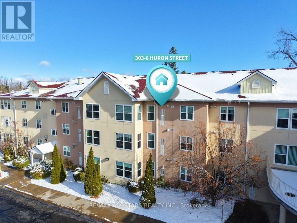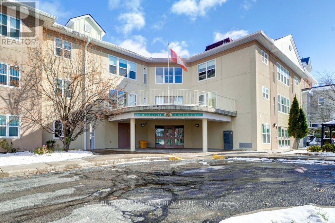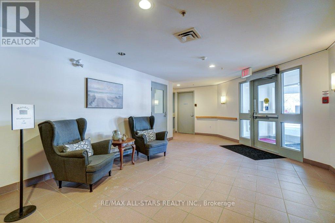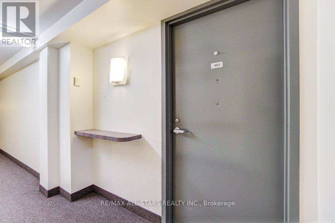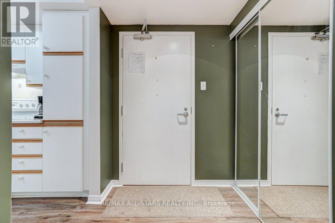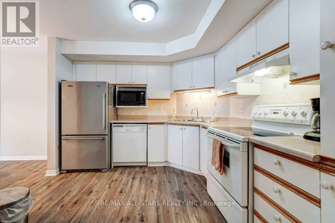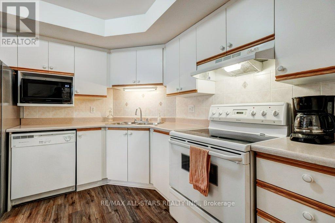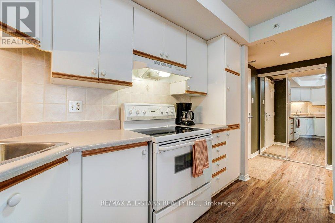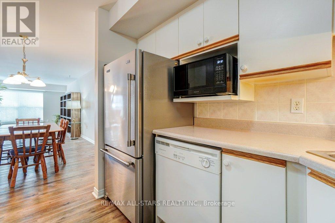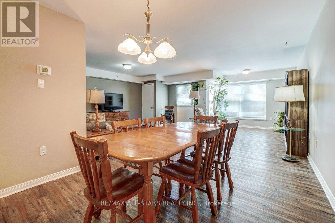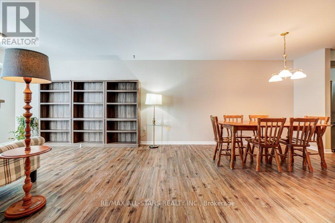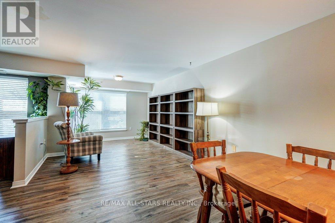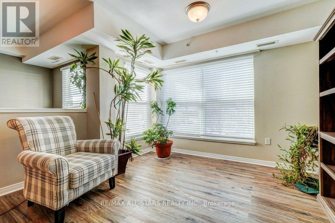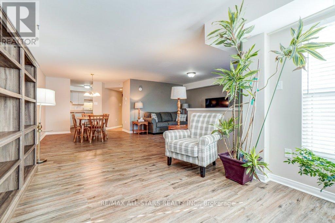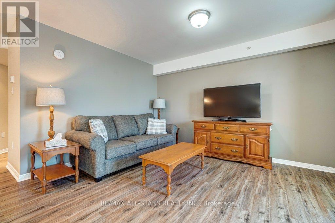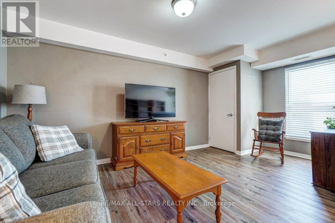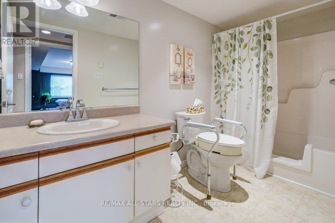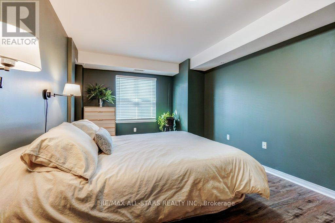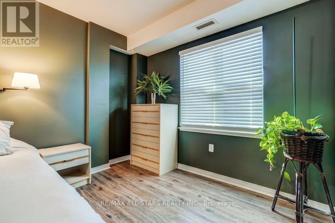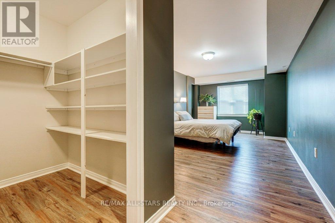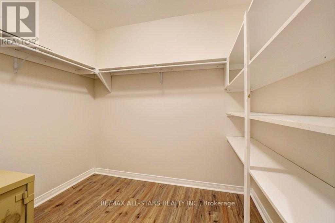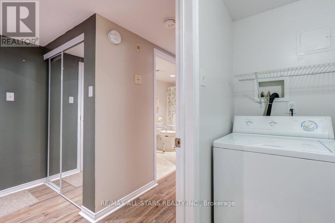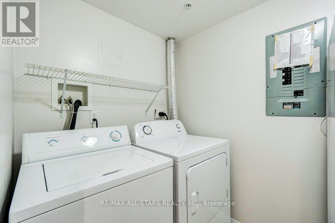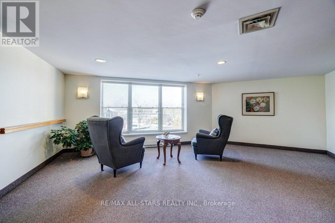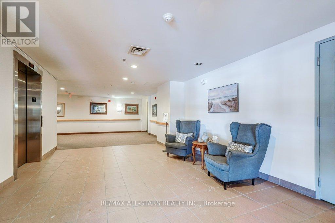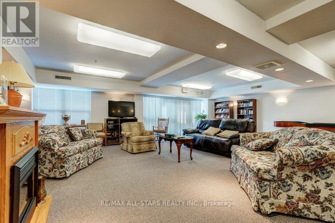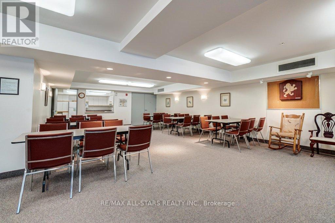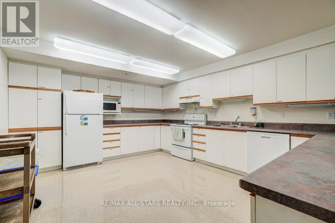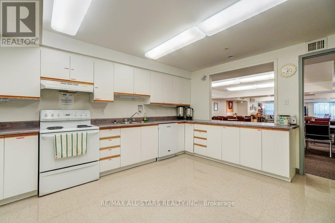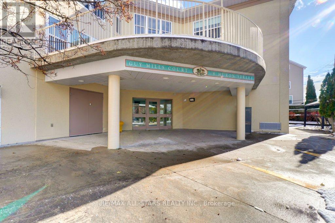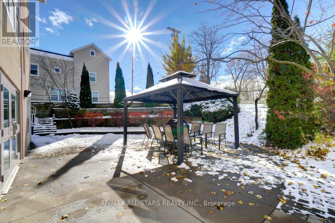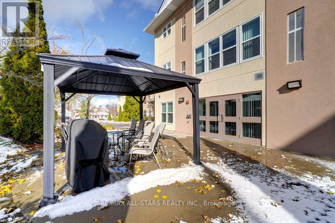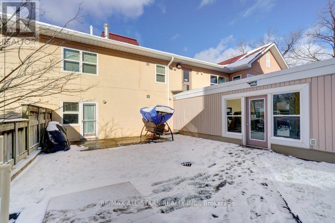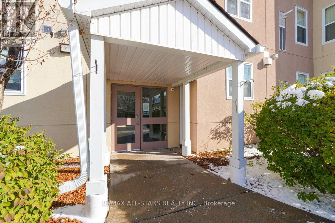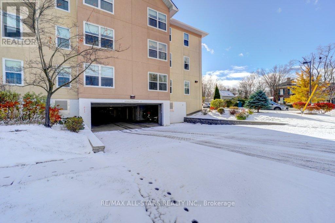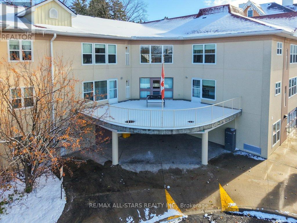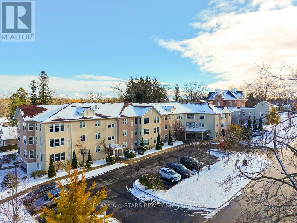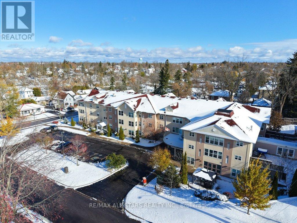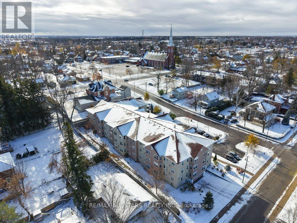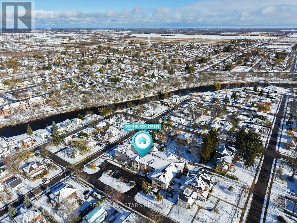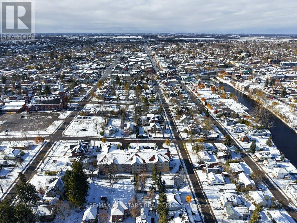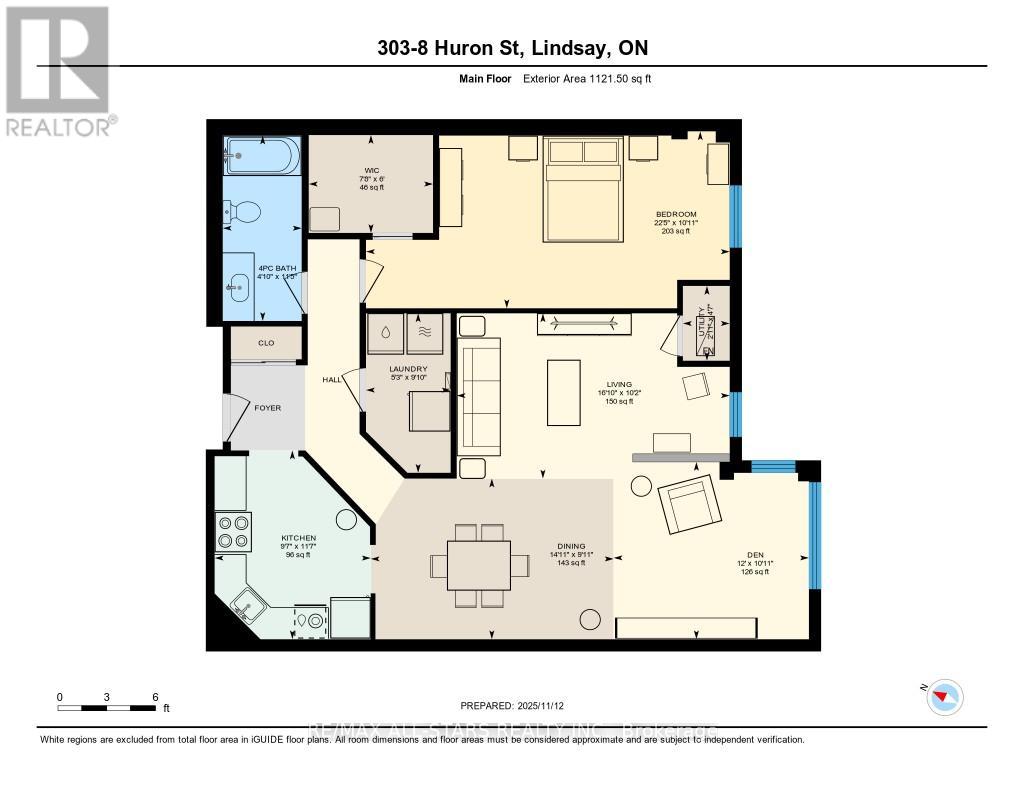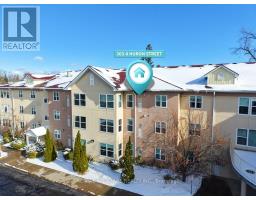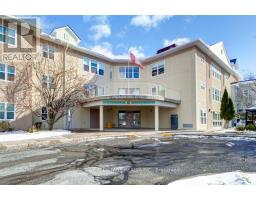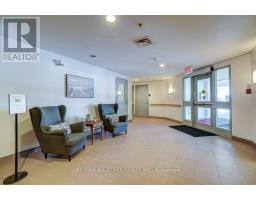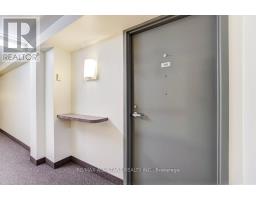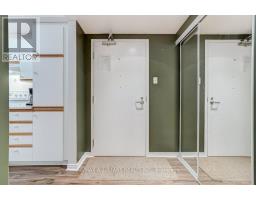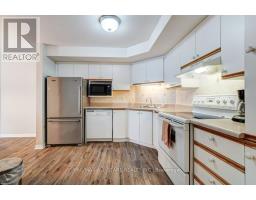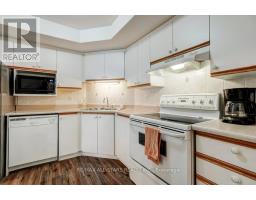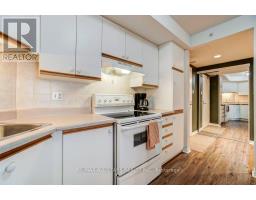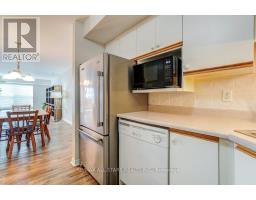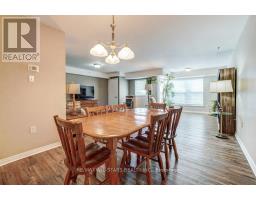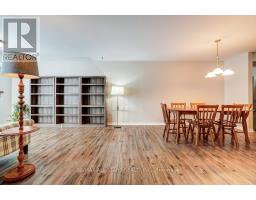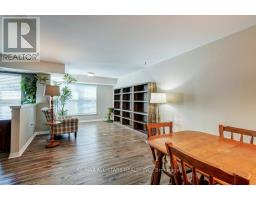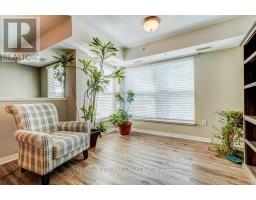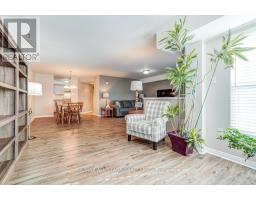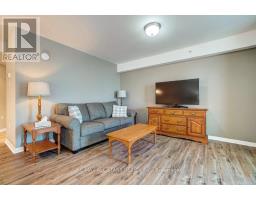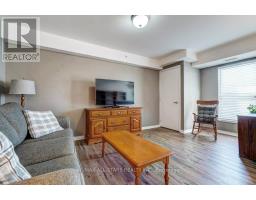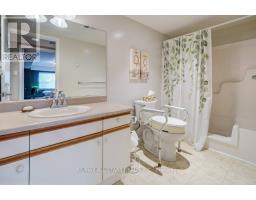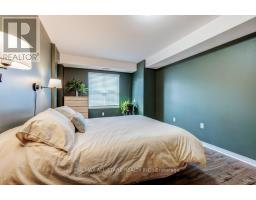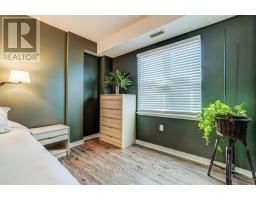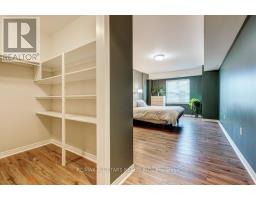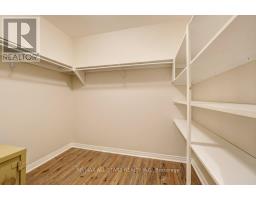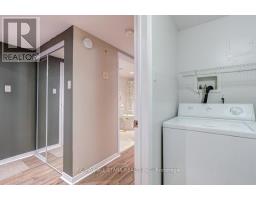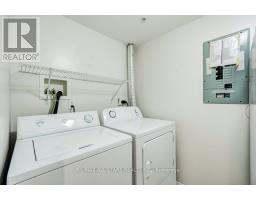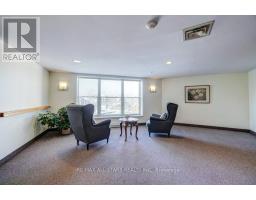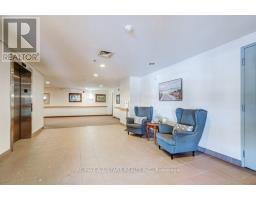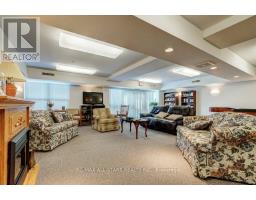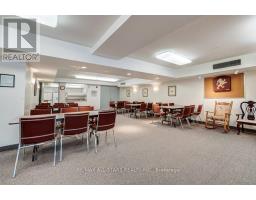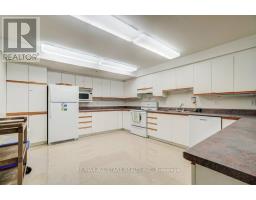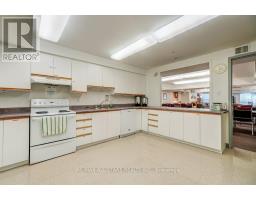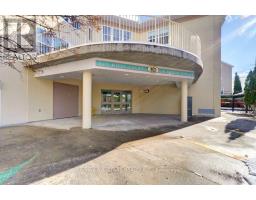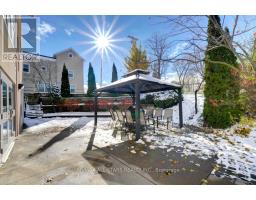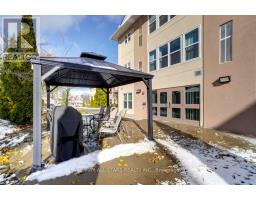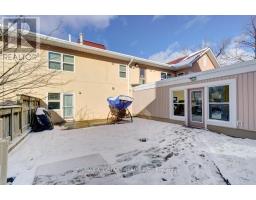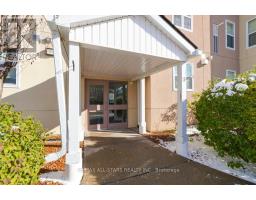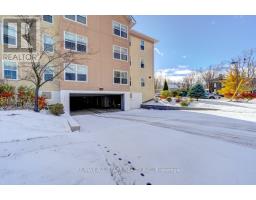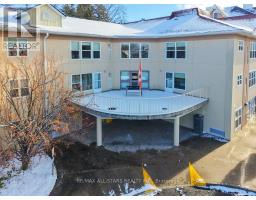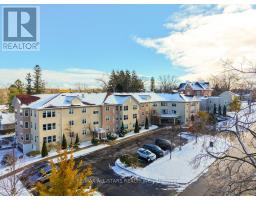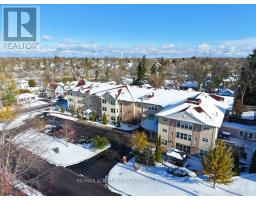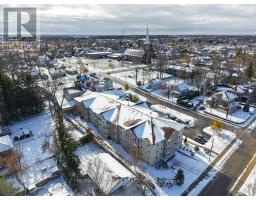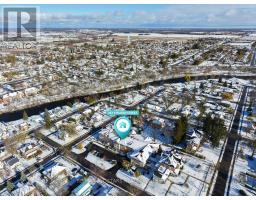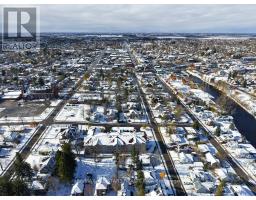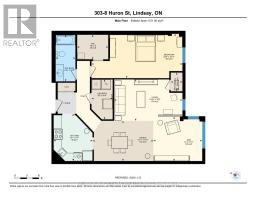303 - 8 Huron Street Kawartha Lakes (Lindsay), Ontario K9V 6K3
$359,900Maintenance, Water, Parking, Common Area Maintenance
$777.96 Monthly
Maintenance, Water, Parking, Common Area Maintenance
$777.96 MonthlyMust See Beautiful, Well-Maintained (Exclusive To Seniors), Life Lease Unit Located At Guy Mills Court In Lindsay With Mostly New Flooring And Newly Painted Throughout. 1010 Sq. Ft. Of Living Space & Comes With Five Appliances and Underground Exclusive Parking Plus an 8' X 10' Storage Unit. Combination Living & Dining Room Is Brightly Lit With Corner Window and Relax In The Extra Adjacent Living space / Den Area. Eat-In Kitchen Is Efficiently Designed W/Plenty Of Cabinets & Counter Space. The Spacious Primary Bedroom Has A Large Walk-In Closet. Enjoy Carefree Retirement Living With A Beautiful Layout and Access To A Whole Host Of Fabulous Common Elements Including Guest Suite, Library, Games Room & Large Common Room/Kitchen. Guy Mills Court Proudly Reports As Non-Smoking, Age 55 years + Residents, And Pet-Friendly (With Some Restrictions) And Sits On A Beautiful Location In The City Of Kawartha Lakes. Must-See Attached Floorplans! (id:61423)
Property Details
| MLS® Number | X12548054 |
| Property Type | Single Family |
| Community Name | Lindsay |
| Amenities Near By | Park, Place Of Worship, Public Transit |
| Community Features | Pets Allowed With Restrictions |
| Equipment Type | Water Heater |
| Features | Level Lot, Elevator, In Suite Laundry |
| Parking Space Total | 1 |
| Rental Equipment Type | Water Heater |
Building
| Bathroom Total | 1 |
| Bedrooms Above Ground | 1 |
| Bedrooms Total | 1 |
| Age | 16 To 30 Years |
| Amenities | Exercise Centre, Recreation Centre, Party Room, Storage - Locker |
| Appliances | Blinds, Dryer, Stove, Washer, Window Coverings, Refrigerator |
| Basement Type | None |
| Cooling Type | Central Air Conditioning |
| Exterior Finish | Brick Facing |
| Fire Protection | Controlled Entry, Smoke Detectors |
| Heating Fuel | Natural Gas |
| Heating Type | Forced Air |
| Size Interior | 1000 - 1199 Sqft |
| Type | Apartment |
Parking
| Underground | |
| Garage |
Land
| Acreage | No |
| Land Amenities | Park, Place Of Worship, Public Transit |
| Landscape Features | Landscaped |
| Zoning Description | Cf |
Rooms
| Level | Type | Length | Width | Dimensions |
|---|---|---|---|---|
| Main Level | Kitchen | 3.54 m | 2.93 m | 3.54 m x 2.93 m |
| Main Level | Dining Room | 3.01 m | 4.56 m | 3.01 m x 4.56 m |
| Main Level | Living Room | 3.1 m | 5.12 m | 3.1 m x 5.12 m |
| Main Level | Den | 3.32 m | 3.66 m | 3.32 m x 3.66 m |
| Main Level | Primary Bedroom | 3.32 m | 6.82 m | 3.32 m x 6.82 m |
| Main Level | Bathroom | 3.48 m | 1.48 m | 3.48 m x 1.48 m |
| Main Level | Laundry Room | 2.99 m | 1.59 m | 2.99 m x 1.59 m |
| Main Level | Utility Room | 1.4 m | 0.88 m | 1.4 m x 0.88 m |
https://www.realtor.ca/real-estate/29107058/303-8-huron-street-kawartha-lakes-lindsay-lindsay
Interested?
Contact us for more information
