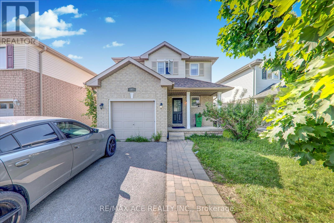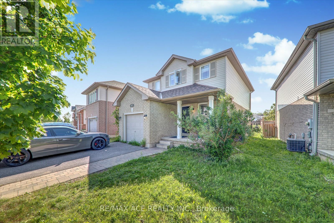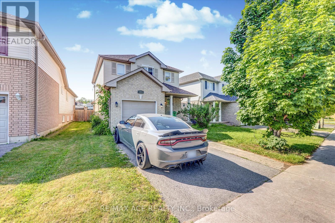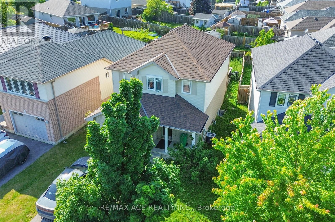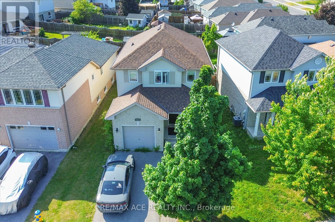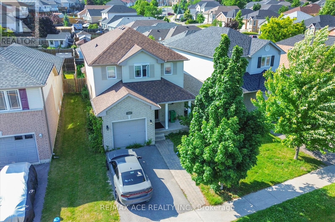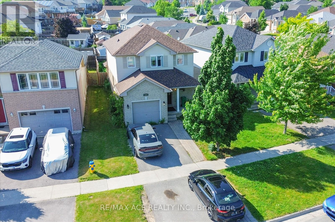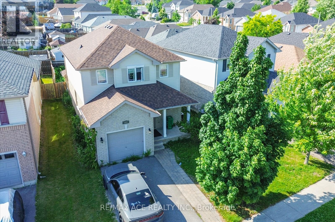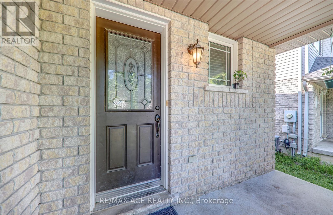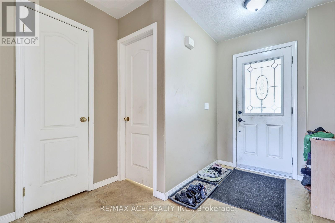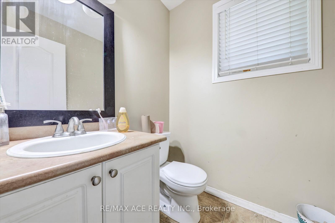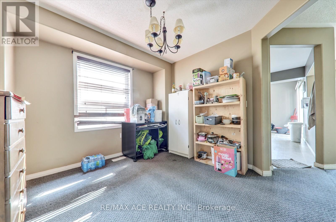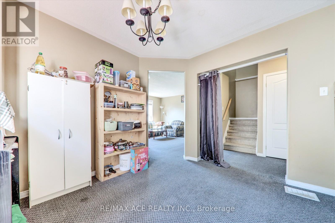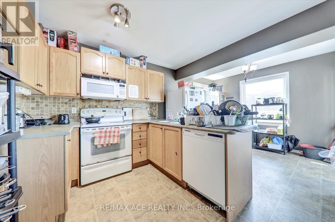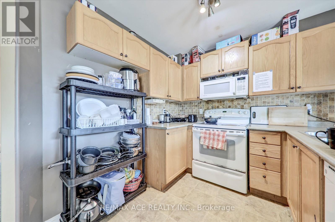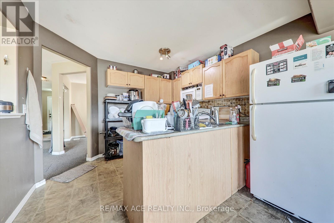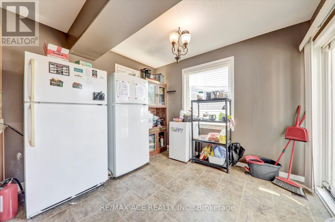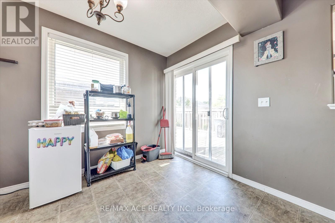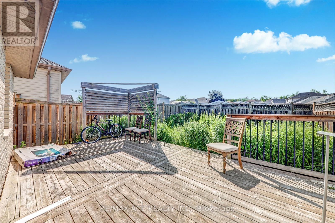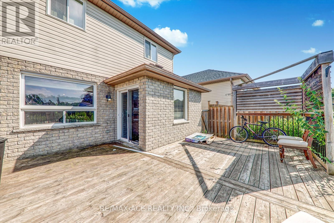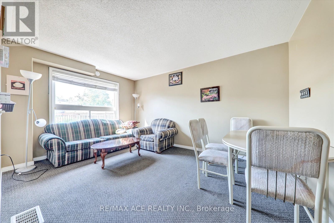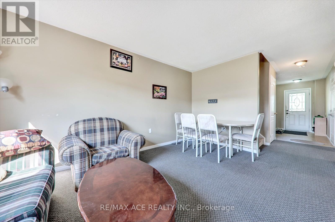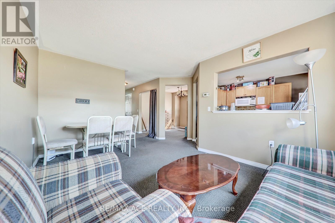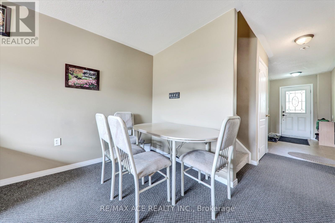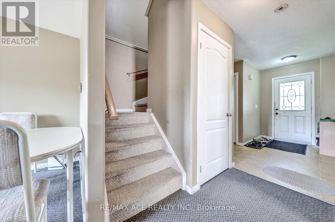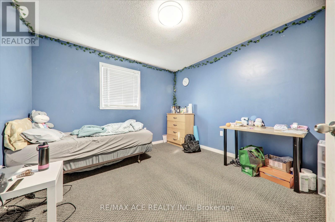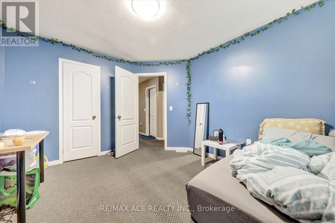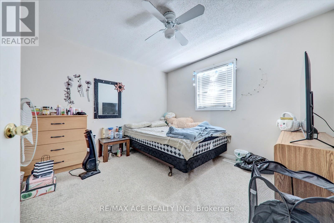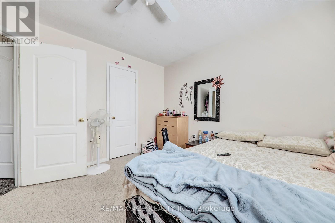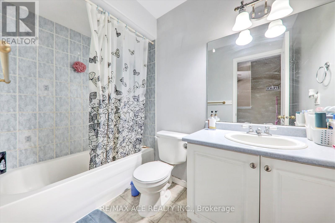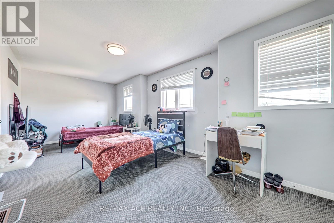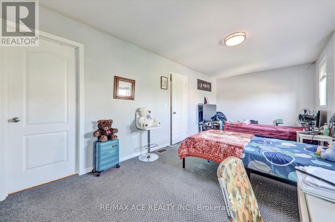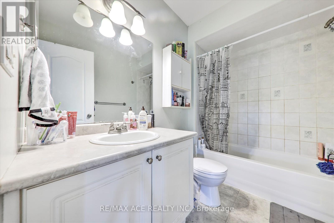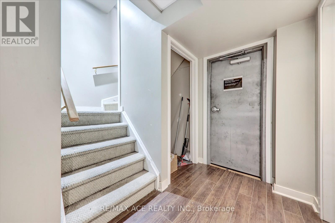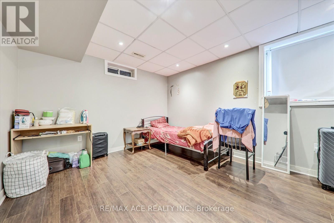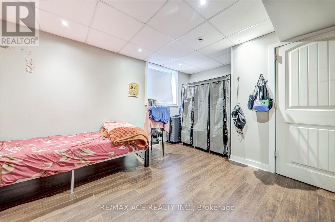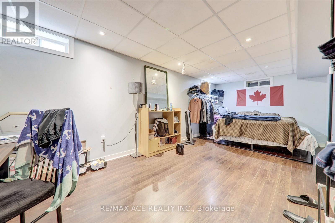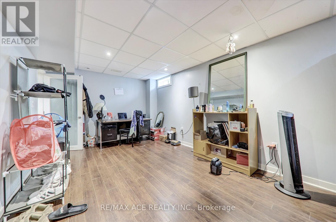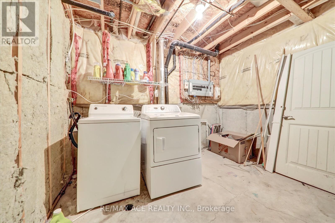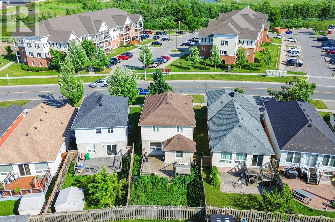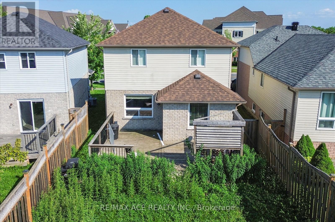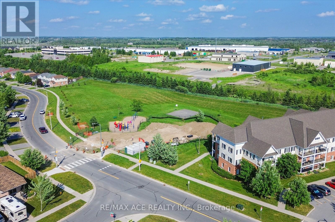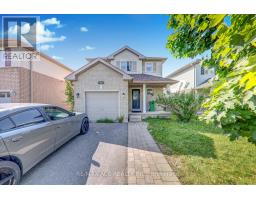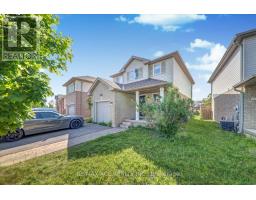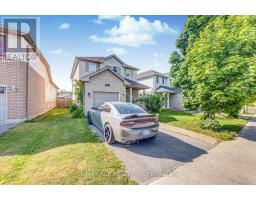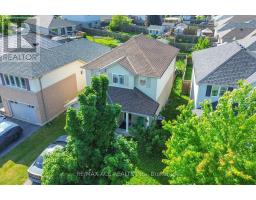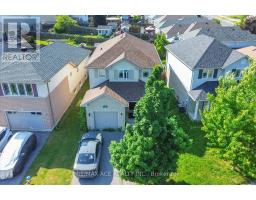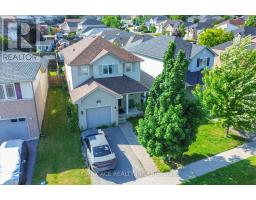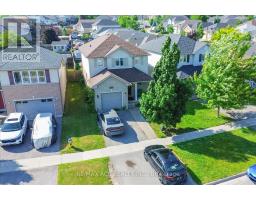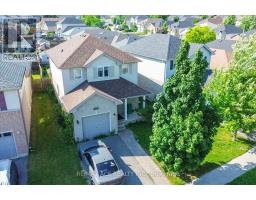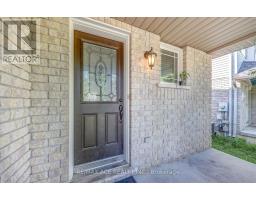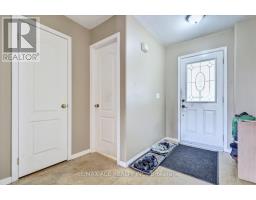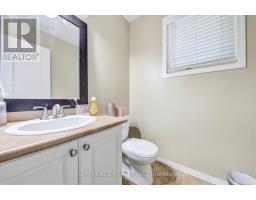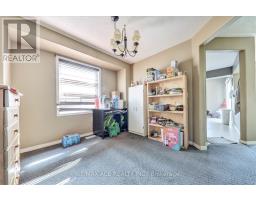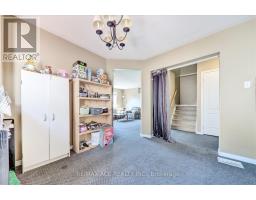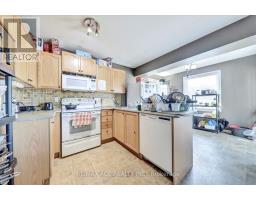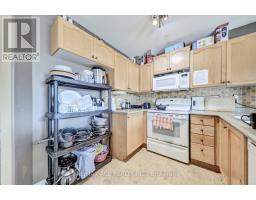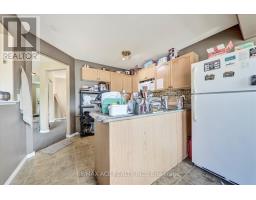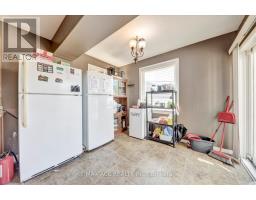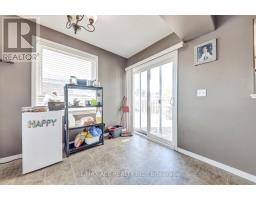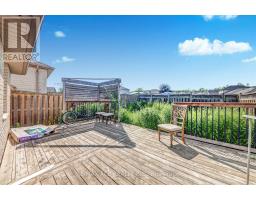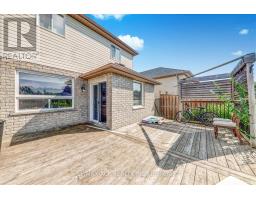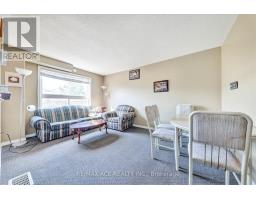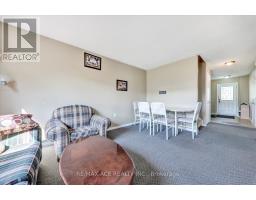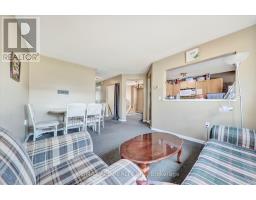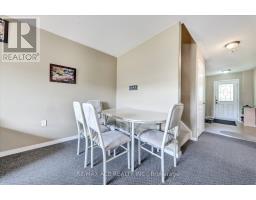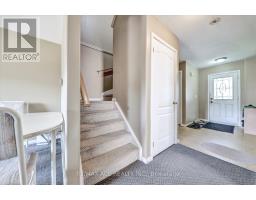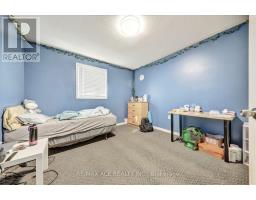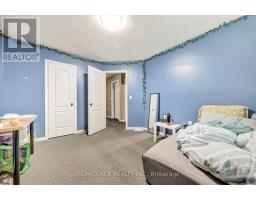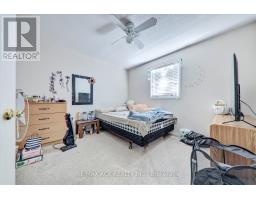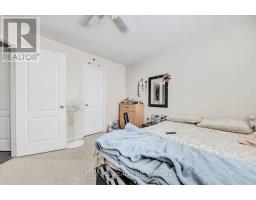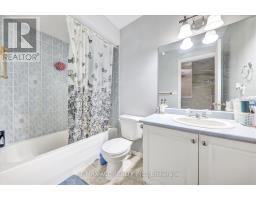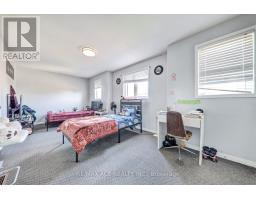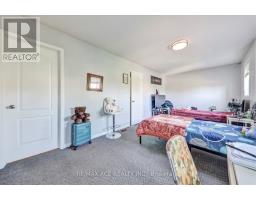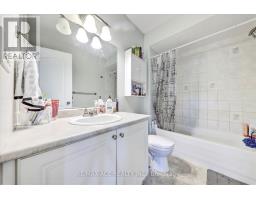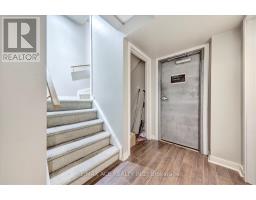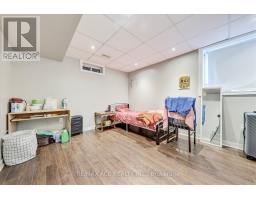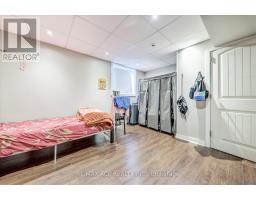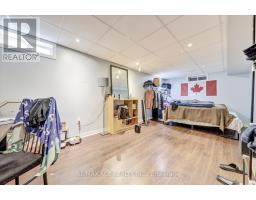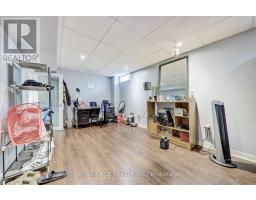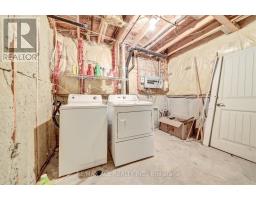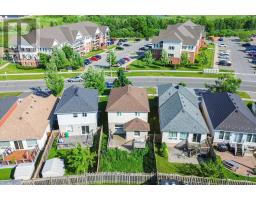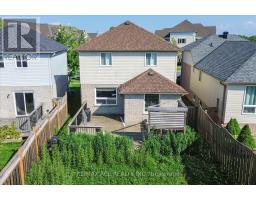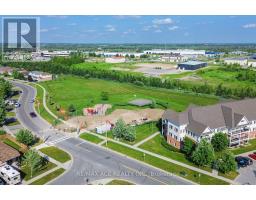5 Bedroom
3 Bathroom
1100 - 1500 sqft
Central Air Conditioning
Forced Air
$649,786
WELL. MAINTAINED 2 STOREY, 3 BEDROOM 3 WASHROOM HOME LOCATED IN A FAMILY FRIENDLY NEIGHBOURHOODACROSS COMMUNITY PARK. WELL LIT LIVING ROOM ANDJOINING KITCHEN WITH BREAKFAST NOOK WALKOUT TO PRIVATE DECK & FENCED BACKYARD. SEPARATE SPACIOUS DINING ROOM, AND POWDER ROOM IN THE MAIN FLOOR, SECOND FLOOR WITH 3 GOOD SIZED BEDROOMS WITH ENSUITE 4 PIECE WASHROOM IN THE PRIMARY AND A 3PIECE COMMON WASHROOM. ADDITIONAL LIVING SPACE IN THE BASEMENT WITH 2 ROOMS AND PLUMBING ROUGH-IN FOR ANOTHER WASHROOM. MINS TO HIGHWAY 115, SCHOOLS, SHOPPING, FLEMING COLLEGE AND MANYMORE AMENITIES. CURRENT A++ TENANTS WILLING TO STAY. GOOD OPPORTUNITY FOR INVESTORS. (id:61423)
Property Details
|
MLS® Number
|
X12289846 |
|
Property Type
|
Single Family |
|
Community Name
|
2 South |
|
Amenities Near By
|
Hospital, Park, Place Of Worship, Public Transit |
|
Equipment Type
|
Water Heater - Gas, Water Heater |
|
Features
|
Irregular Lot Size, Lighting, Level |
|
Parking Space Total
|
3 |
|
Rental Equipment Type
|
Water Heater - Gas, Water Heater |
|
Structure
|
Deck, Porch |
Building
|
Bathroom Total
|
3 |
|
Bedrooms Above Ground
|
3 |
|
Bedrooms Below Ground
|
2 |
|
Bedrooms Total
|
5 |
|
Age
|
16 To 30 Years |
|
Appliances
|
Water Heater, Dishwasher, Dryer, Microwave, Hood Fan, Stove, Washer, Refrigerator |
|
Basement Development
|
Finished |
|
Basement Type
|
N/a (finished) |
|
Construction Style Attachment
|
Detached |
|
Cooling Type
|
Central Air Conditioning |
|
Exterior Finish
|
Brick, Vinyl Siding |
|
Flooring Type
|
Carpeted, Laminate |
|
Foundation Type
|
Concrete |
|
Half Bath Total
|
1 |
|
Heating Fuel
|
Natural Gas |
|
Heating Type
|
Forced Air |
|
Stories Total
|
2 |
|
Size Interior
|
1100 - 1500 Sqft |
|
Type
|
House |
|
Utility Water
|
Municipal Water |
Parking
Land
|
Acreage
|
No |
|
Fence Type
|
Fenced Yard |
|
Land Amenities
|
Hospital, Park, Place Of Worship, Public Transit |
|
Sewer
|
Sanitary Sewer |
|
Size Depth
|
97 Ft ,8 In |
|
Size Frontage
|
43 Ft ,10 In |
|
Size Irregular
|
43.9 X 97.7 Ft |
|
Size Total Text
|
43.9 X 97.7 Ft|under 1/2 Acre |
Rooms
| Level |
Type |
Length |
Width |
Dimensions |
|
Second Level |
Primary Bedroom |
5.88 m |
3.3 m |
5.88 m x 3.3 m |
|
Second Level |
Bedroom 2 |
3.55 m |
3.34 m |
3.55 m x 3.34 m |
|
Second Level |
Bedroom 3 |
3.13 m |
3.03 m |
3.13 m x 3.03 m |
|
Basement |
Bedroom |
3.65 m |
3.03 m |
3.65 m x 3.03 m |
|
Basement |
Bedroom |
3.03 m |
3.03 m |
3.03 m x 3.03 m |
|
Main Level |
Living Room |
4.56 m |
3.243 m |
4.56 m x 3.243 m |
|
Main Level |
Dining Room |
3.2 m |
3.09 m |
3.2 m x 3.09 m |
|
Main Level |
Kitchen |
5.33 m |
3.24 m |
5.33 m x 3.24 m |
Utilities
|
Cable
|
Available |
|
Electricity
|
Available |
|
Sewer
|
Available |
https://www.realtor.ca/real-estate/28616163/303-spillsbury-drive-peterborough-west-south-2-south
