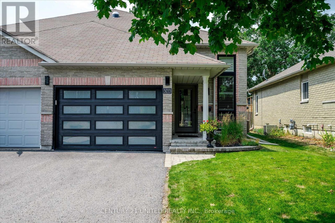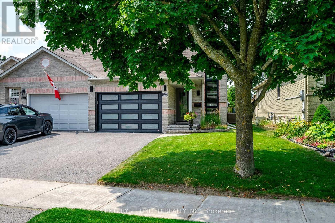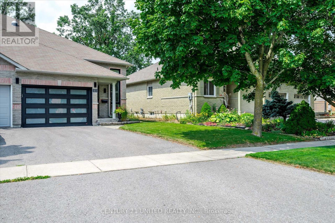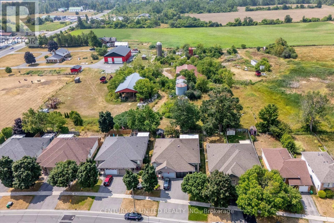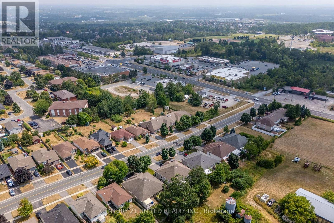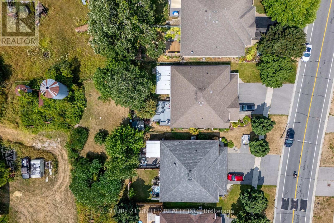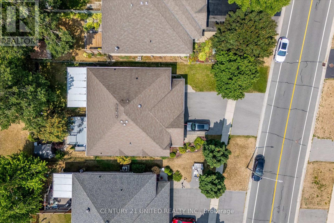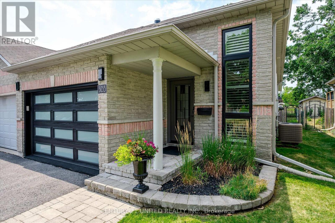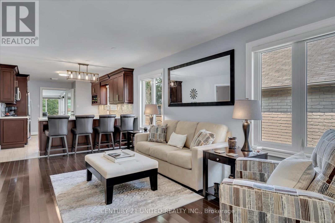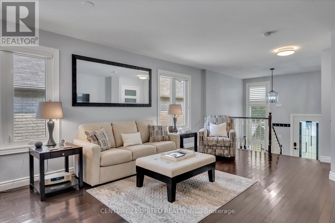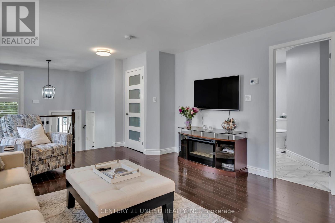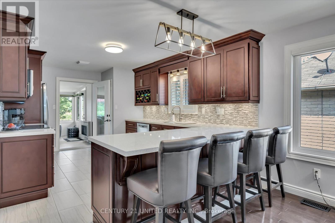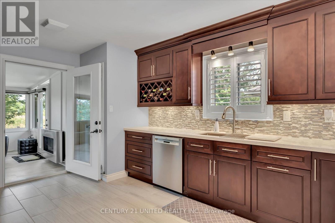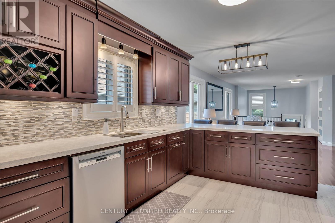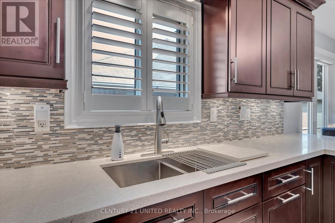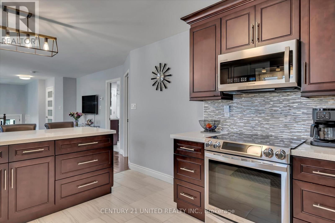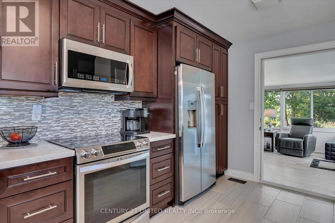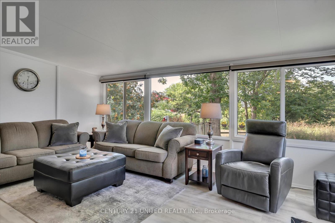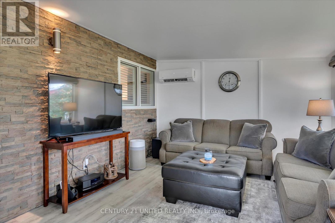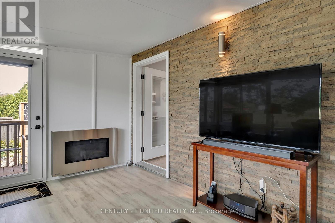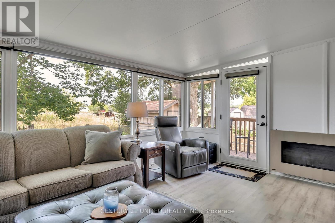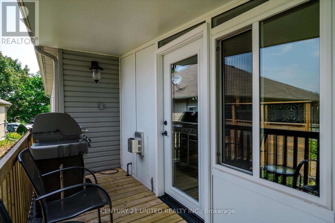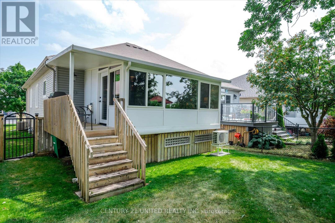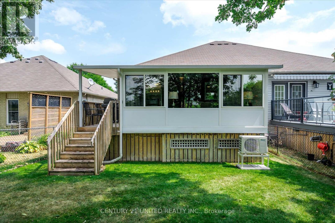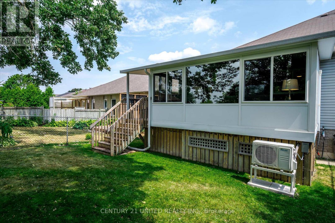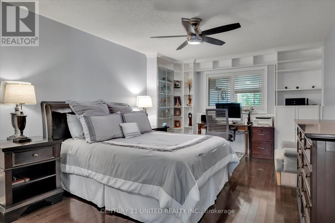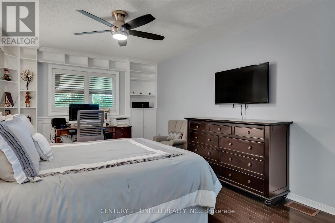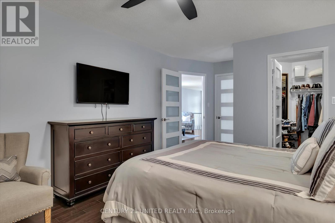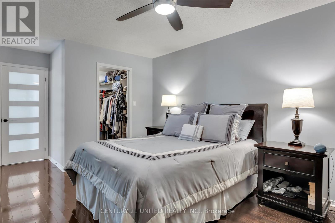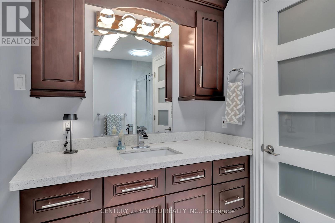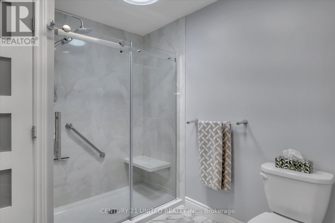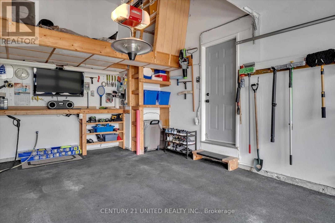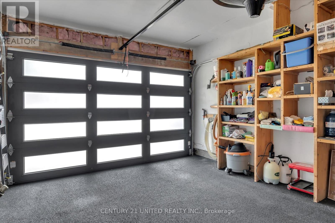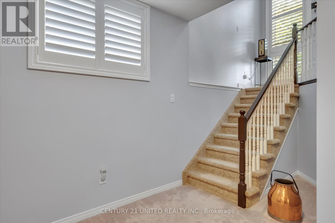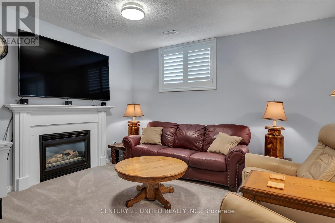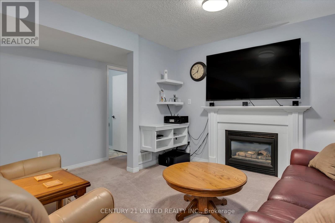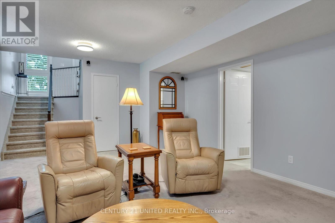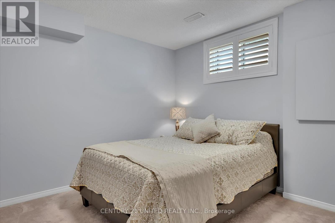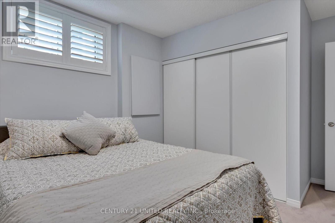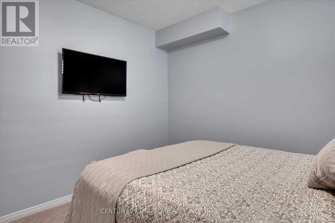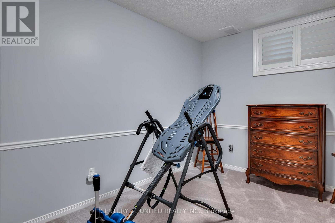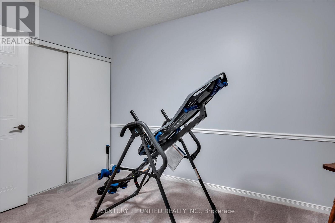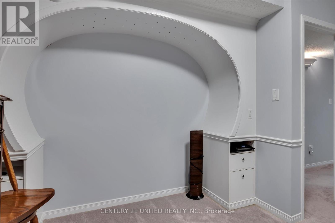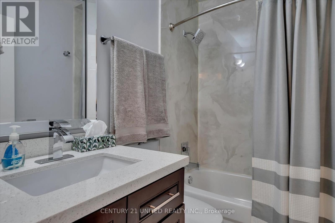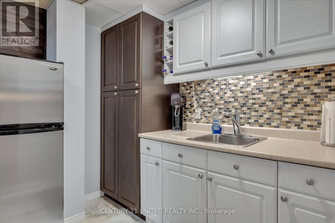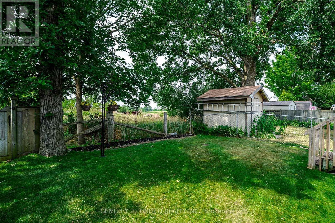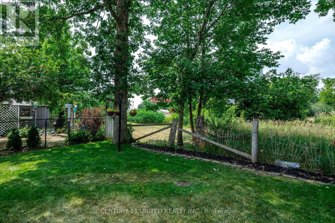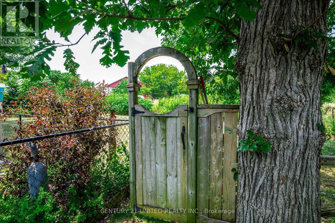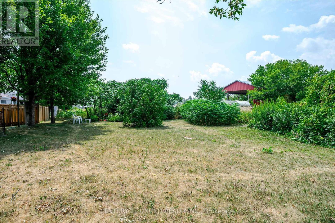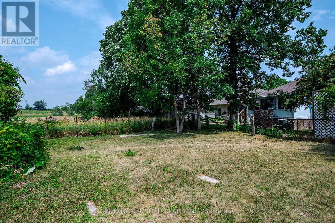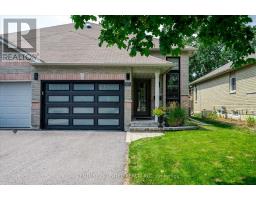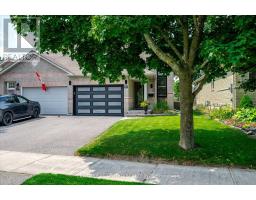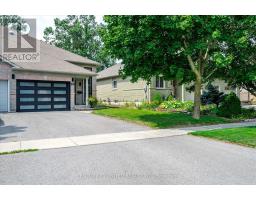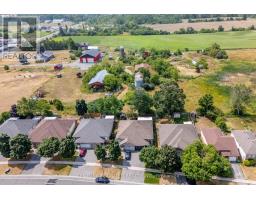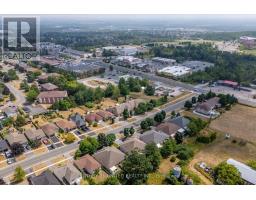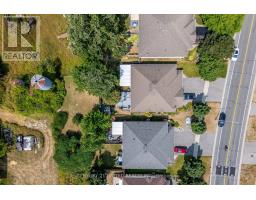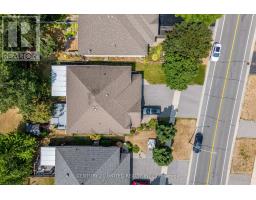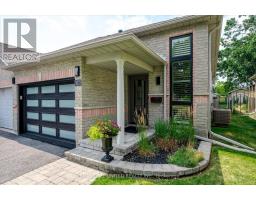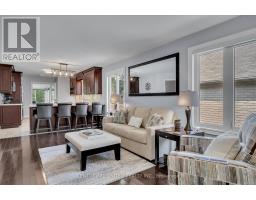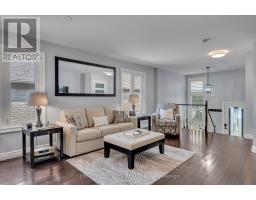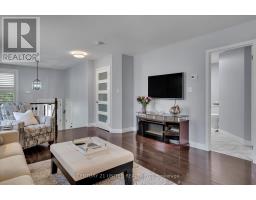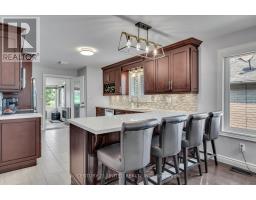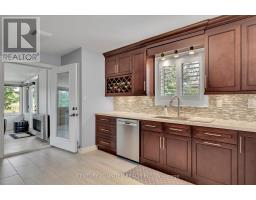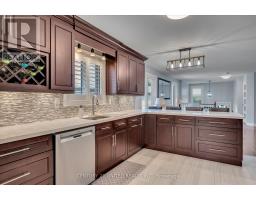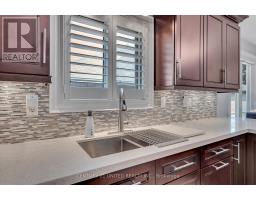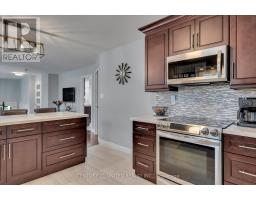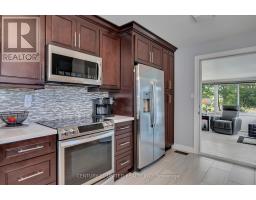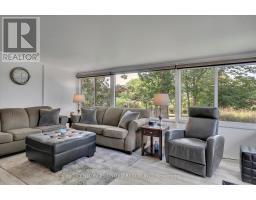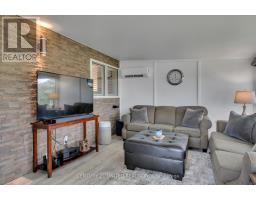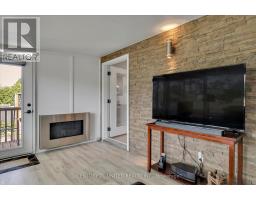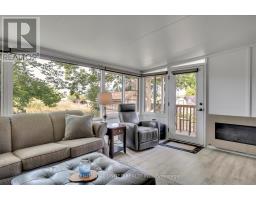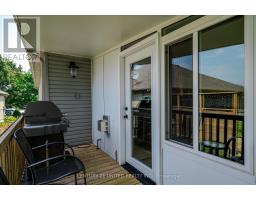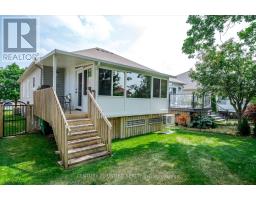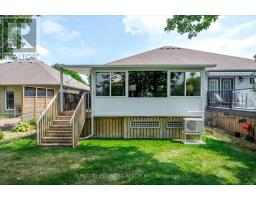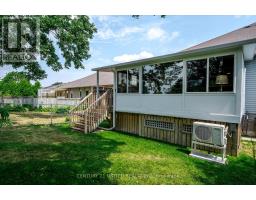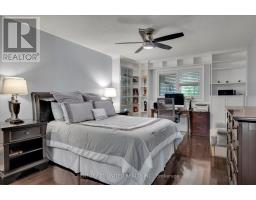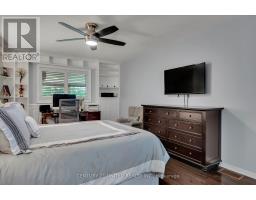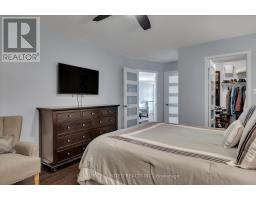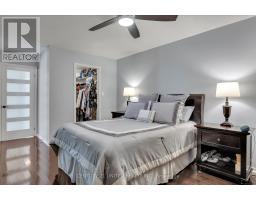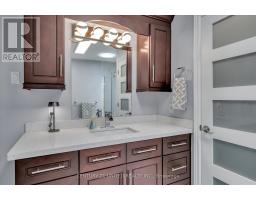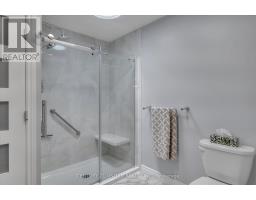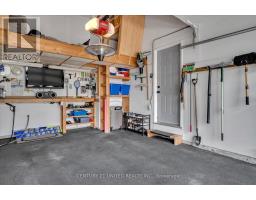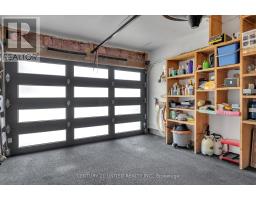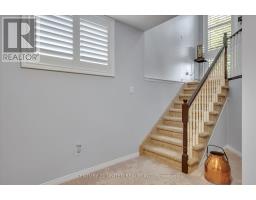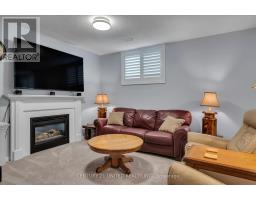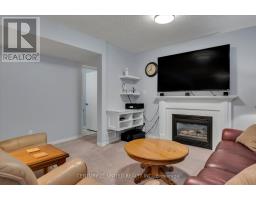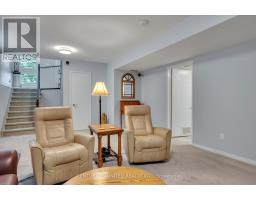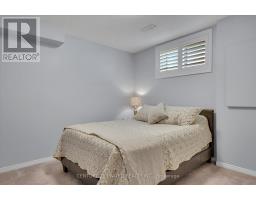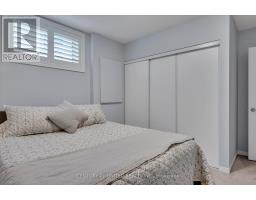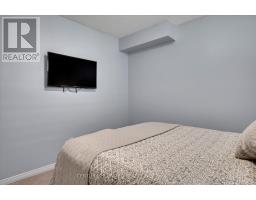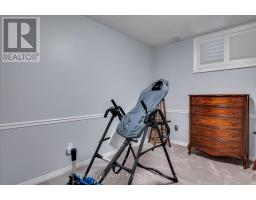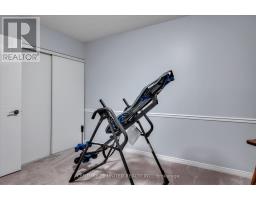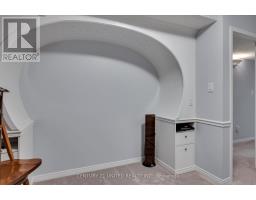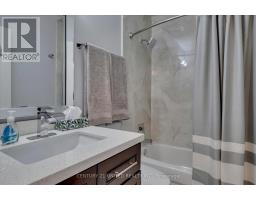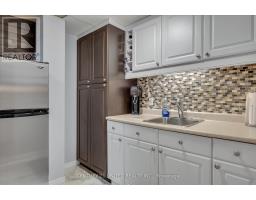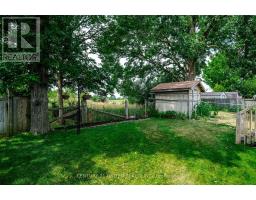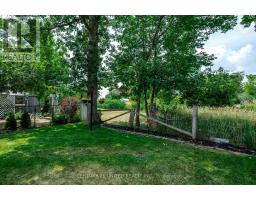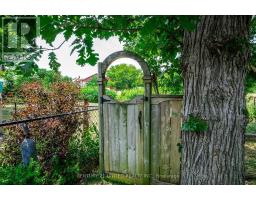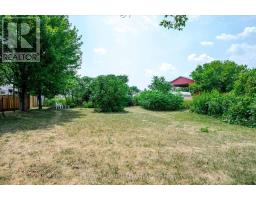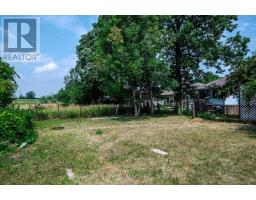3 Bedroom
2 Bathroom
700 - 1100 sqft
Fireplace
Central Air Conditioning
Forced Air
$695,000
Welcome to 3033 Westridge Blvd hiding on the western edge of Peterborough. This meticulously maintained 1+2 bed, 2 bath semi-detached is one that you're not going to want to miss with high-end finishes tastefully applied throughout. The main level boasts a generously sized primary walk-in closet and cheater-ensuite. The open concept living room and kitchen walks out to a heated and cooled bright sunroom that features a gas fireplace. Lower level has two additional well sized bedrooms, 4 piece bath, wet-bar and rec room with a second gas fireplace. Front to back upgrades are endless in this home from hard surfaces in the kitchen and baths, mini-split in the sunroom and premium garage door and rubberized flooring. Conveniently located near the 115 for your commute and near shopping, community centers and great schools. Pre-inspected for your convenience. Don't miss your opportunity to check this one out today! (id:61423)
Open House
This property has open houses!
Starts at:
1:00 pm
Ends at:
3:00 pm
Property Details
|
MLS® Number
|
X12341484 |
|
Property Type
|
Single Family |
|
Community Name
|
2 Central |
|
Features
|
Irregular Lot Size, Level |
|
Parking Space Total
|
3 |
Building
|
Bathroom Total
|
2 |
|
Bedrooms Above Ground
|
1 |
|
Bedrooms Below Ground
|
2 |
|
Bedrooms Total
|
3 |
|
Age
|
16 To 30 Years |
|
Amenities
|
Fireplace(s) |
|
Appliances
|
Garage Door Opener Remote(s), Water Heater, Dishwasher, Dryer, Microwave, Stove, Washer, Refrigerator |
|
Basement Development
|
Finished |
|
Basement Type
|
Full (finished) |
|
Construction Style Attachment
|
Semi-detached |
|
Cooling Type
|
Central Air Conditioning |
|
Exterior Finish
|
Brick |
|
Fireplace Present
|
Yes |
|
Fireplace Total
|
2 |
|
Foundation Type
|
Poured Concrete |
|
Heating Fuel
|
Natural Gas |
|
Heating Type
|
Forced Air |
|
Size Interior
|
700 - 1100 Sqft |
|
Type
|
House |
|
Utility Water
|
Municipal Water |
Parking
Land
|
Acreage
|
No |
|
Sewer
|
Sanitary Sewer |
|
Size Depth
|
115 Ft ,2 In |
|
Size Frontage
|
31 Ft ,10 In |
|
Size Irregular
|
31.9 X 115.2 Ft |
|
Size Total Text
|
31.9 X 115.2 Ft|under 1/2 Acre |
|
Zoning Description
|
R1 |
Rooms
| Level |
Type |
Length |
Width |
Dimensions |
|
Basement |
Utility Room |
2.38 m |
1.42 m |
2.38 m x 1.42 m |
|
Basement |
Other |
2.38 m |
2.1 m |
2.38 m x 2.1 m |
|
Basement |
Bathroom |
2.28 m |
1.48 m |
2.28 m x 1.48 m |
|
Basement |
Bedroom |
3.33 m |
3.76 m |
3.33 m x 3.76 m |
|
Basement |
Bedroom |
3.25 m |
4.17 m |
3.25 m x 4.17 m |
|
Basement |
Recreational, Games Room |
4.37 m |
8.05 m |
4.37 m x 8.05 m |
|
Main Level |
Bathroom |
2.97 m |
3.86 m |
2.97 m x 3.86 m |
|
Main Level |
Foyer |
2.92 m |
1.65 m |
2.92 m x 1.65 m |
|
Main Level |
Kitchen |
3.39 m |
5.07 m |
3.39 m x 5.07 m |
|
Main Level |
Living Room |
3.99 m |
5.96 m |
3.99 m x 5.96 m |
|
Main Level |
Sunroom |
5 m |
3.56 m |
5 m x 3.56 m |
|
Main Level |
Primary Bedroom |
3.55 m |
6.24 m |
3.55 m x 6.24 m |
Utilities
|
Cable
|
Available |
|
Electricity
|
Installed |
|
Sewer
|
Installed |
https://www.realtor.ca/real-estate/28726483/3033-westridge-boulevard-peterborough-west-central-2-central
