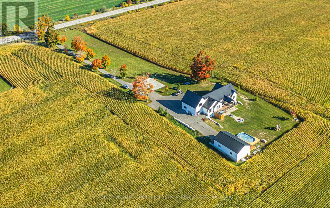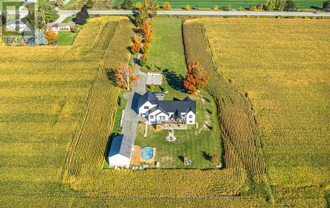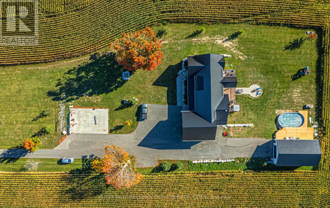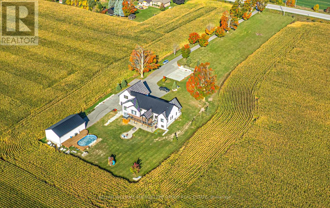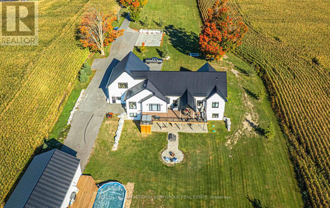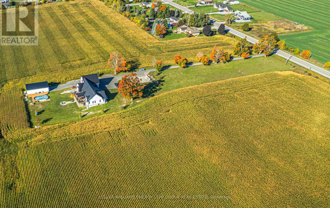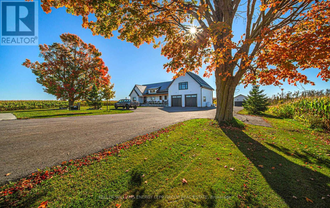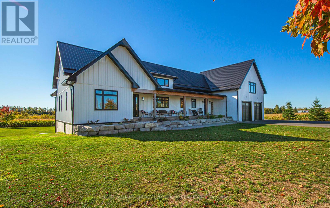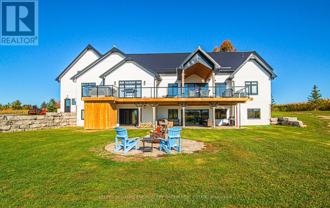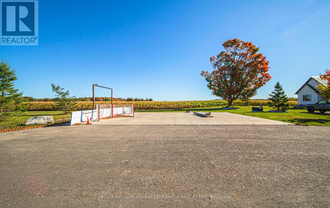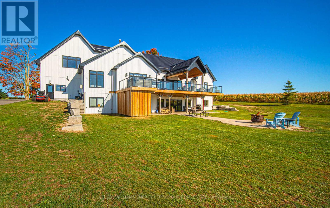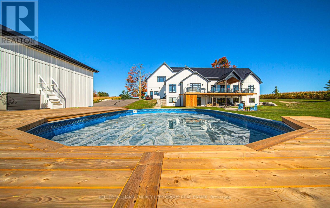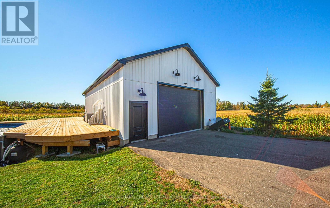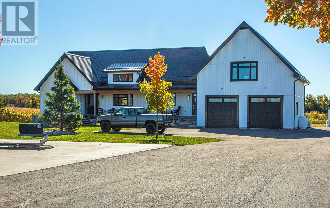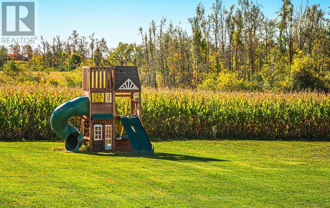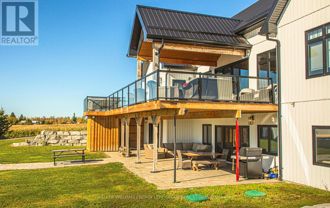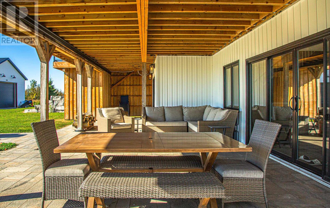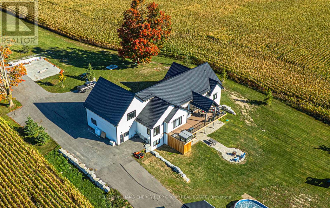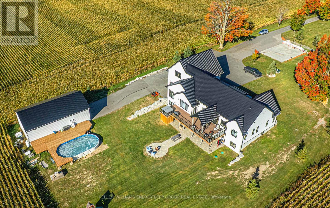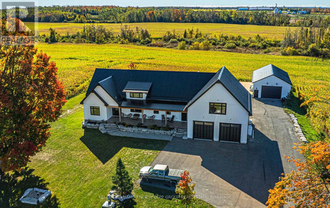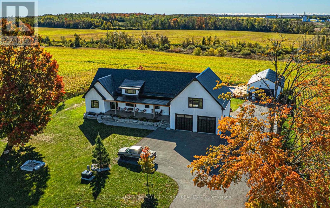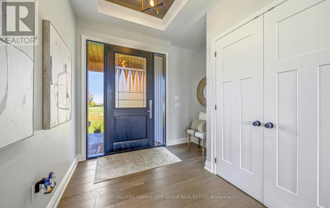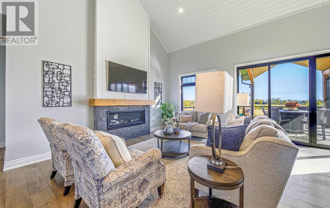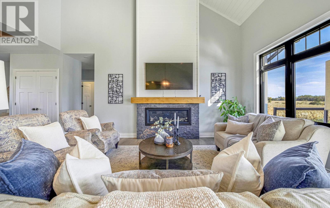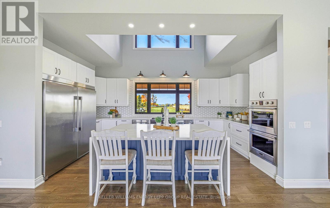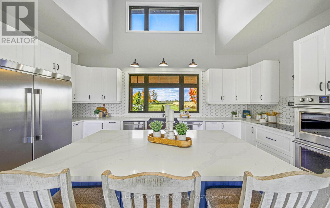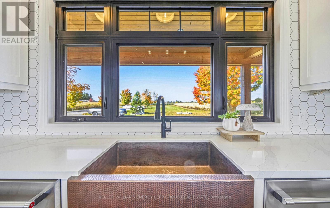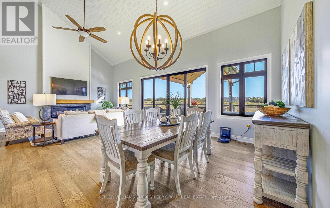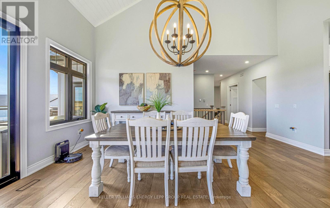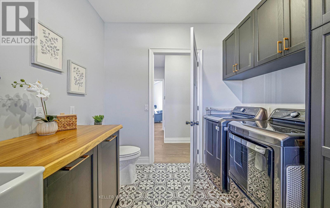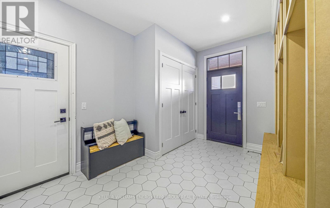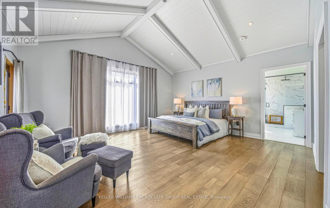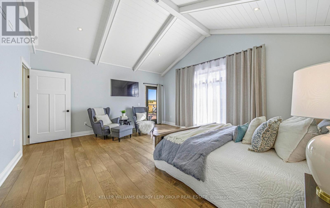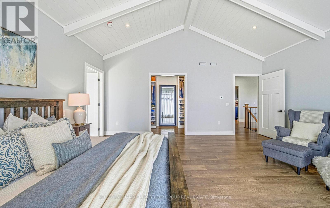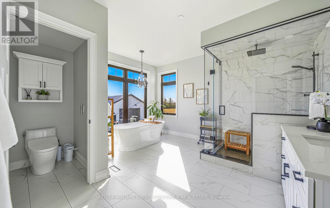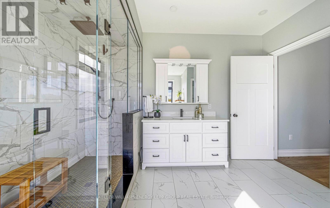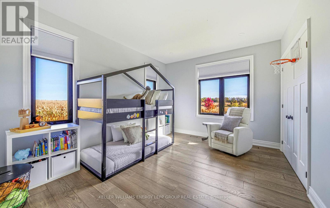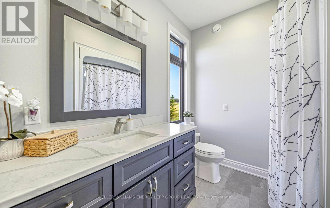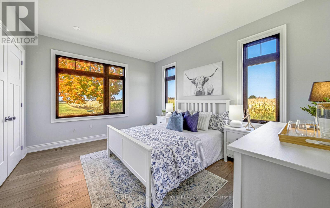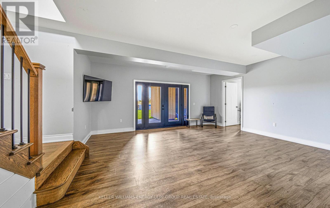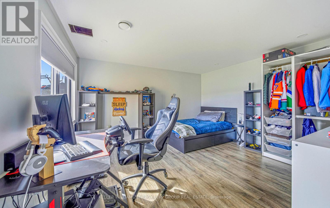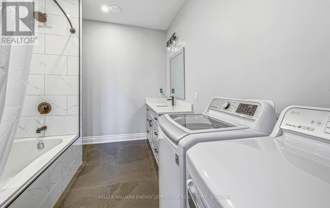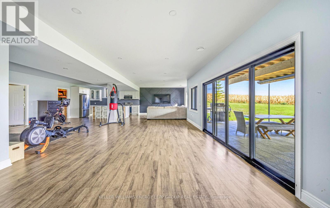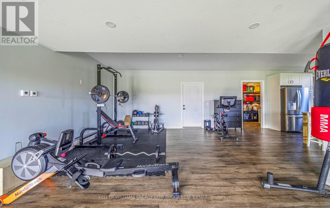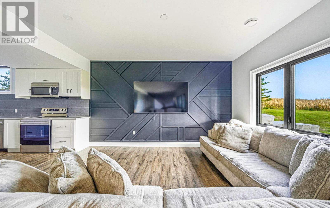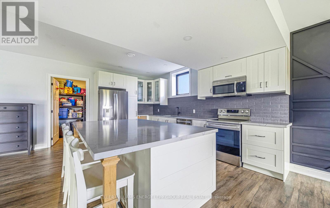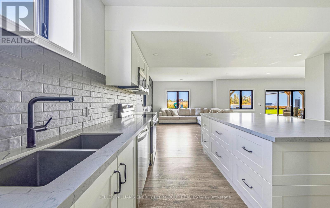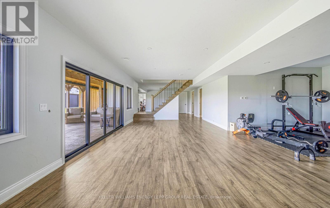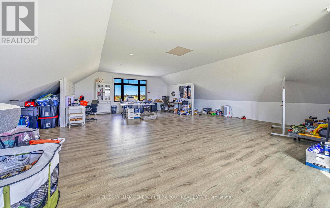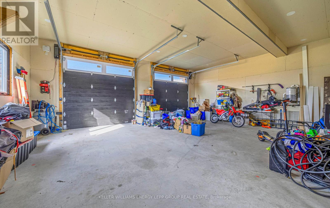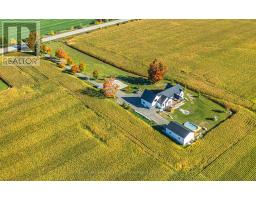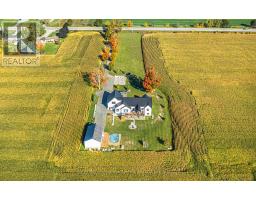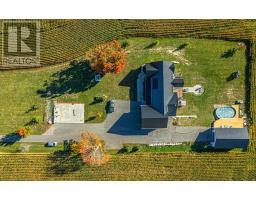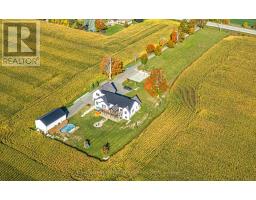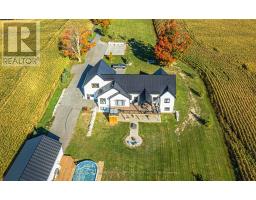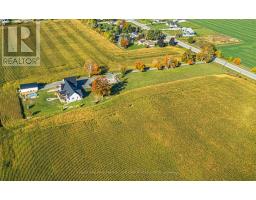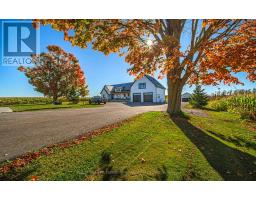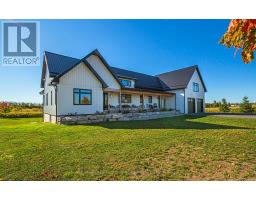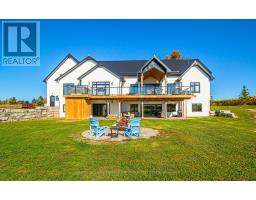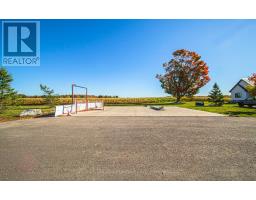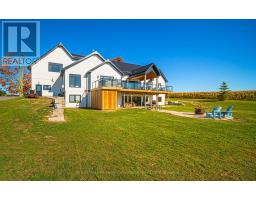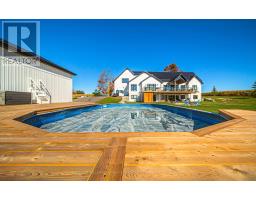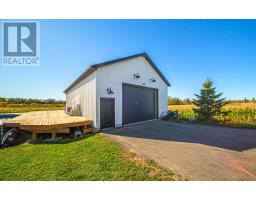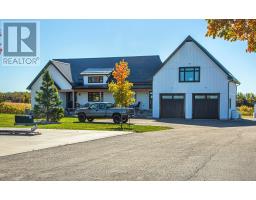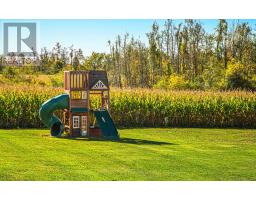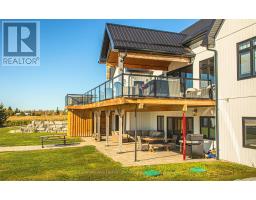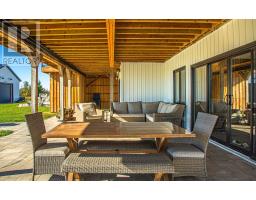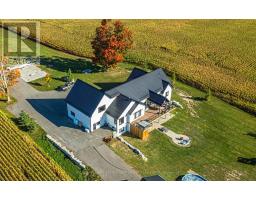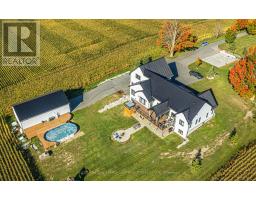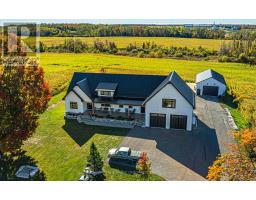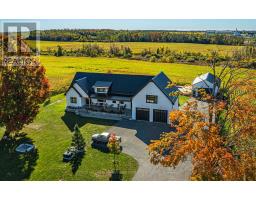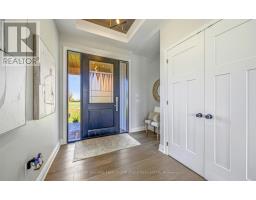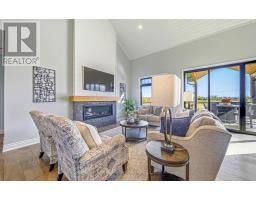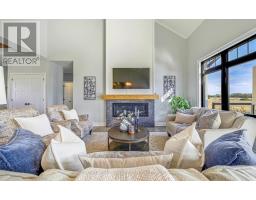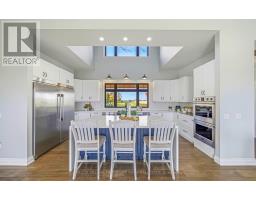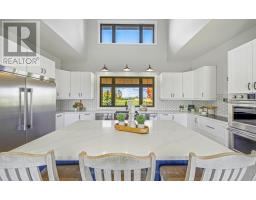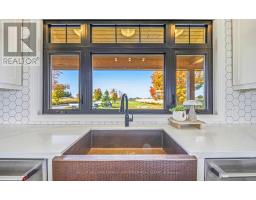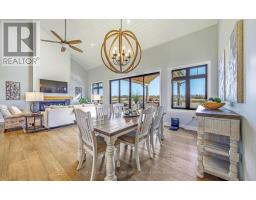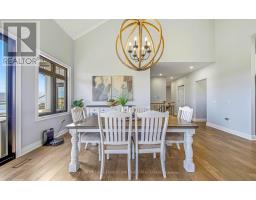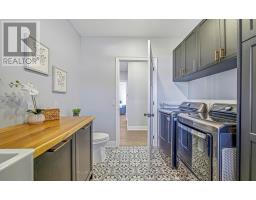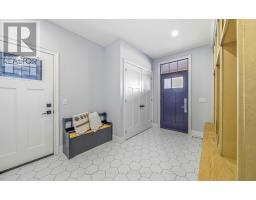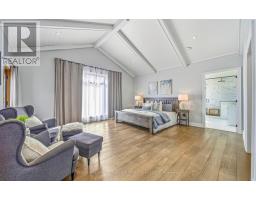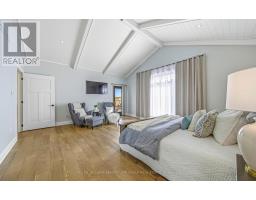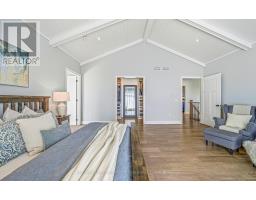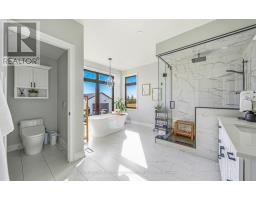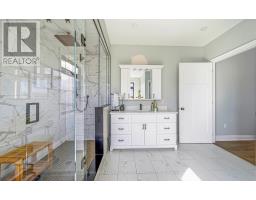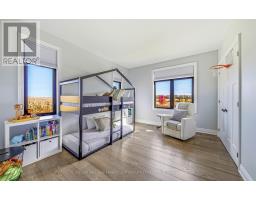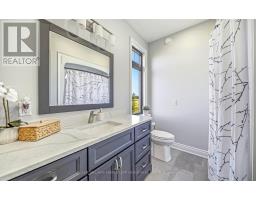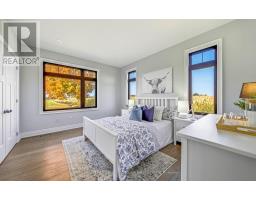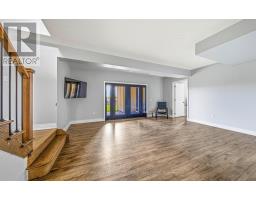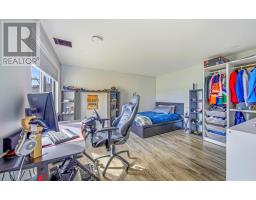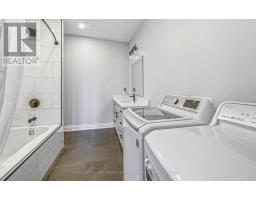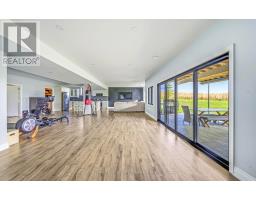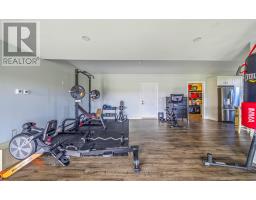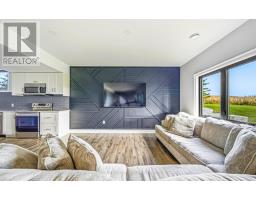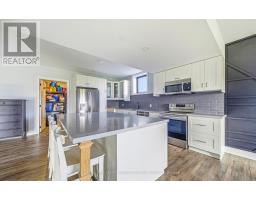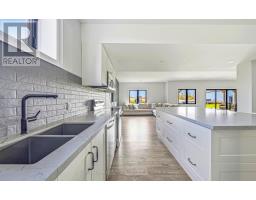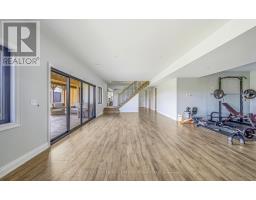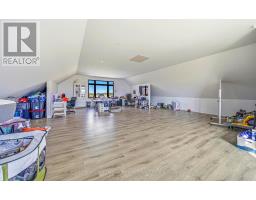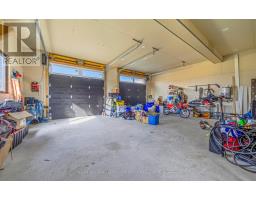5 Bedroom
4 Bathroom
2000 - 2500 sqft
Bungalow
Above Ground Pool
Central Air Conditioning
Other
Acreage
$1,599,900
Custom-Built Bungalow on 2.75 Acres - Woodville! Discover this stunning custom-built (2021) bungalow on a picturesque country lot in the peaceful community of Woodville. Surrounded by farmer's fields and on Approx. 2.75 acres of land. Just minutes from town conveniences, this home blends rural charm with high-end features and modern design. Step inside through the oversized 4ft x 8ft front door to find hickory hardwood flooring, a solid maple staircase, and soaring cathedral ceilings in the elegant family room. Enjoy large windows, pot lights, and a cozy fireplace with seamless flow into the dining area. The updated kitchen features a large island with bar seating, quartz countertops, high-end professional appliances, backsplash, and modern cabinetry under high ceilings with pot lights. The luxurious primary suite offers a walk-in closet, spa-like ensuite with in-floor heating, and a walkout to the expansive 1,800 sq ft deck with a 12ft x 8ft patio door overlooking the backyard. The walk-out basement provides extra living space with a family room, bedroom, full bath, and second kitchen and updated laminate floors. Upper deck is fully sealed, providing a waterproofed walkout patio from the basement. Enjoy direct access to the 30' x 34' heated attached garage with two oversized 10' x 10' insulated doors and a heated loft above, currently used as an office. A 6-person hot tub (2021) and a new 36' x 18' above ground saltwater pool (2025) with 1,100 sq ft pool deck make the backyard a true retreat. Landscaping includes armour stone features and an upper deck with glass railings for relaxation or entertaining. The home is powered by a 24 kW Generac generator and offers 400 amp service across 4 panels. Located minutes from Woodville and a short drive to Lindsay, this immaculate home offers the tranquility of rural living with modern comfort and everyday convenience-a true turnkey retreat. (id:61423)
Property Details
|
MLS® Number
|
X12468485 |
|
Property Type
|
Single Family |
|
Community Name
|
Eldon |
|
Community Features
|
School Bus |
|
Features
|
Level Lot, Ravine |
|
Parking Space Total
|
28 |
|
Pool Features
|
Salt Water Pool |
|
Pool Type
|
Above Ground Pool |
|
View Type
|
View |
Building
|
Bathroom Total
|
4 |
|
Bedrooms Above Ground
|
3 |
|
Bedrooms Below Ground
|
2 |
|
Bedrooms Total
|
5 |
|
Appliances
|
Cooktop, Dishwasher, Dryer, Water Heater, Microwave, Oven, Stove, Refrigerator |
|
Architectural Style
|
Bungalow |
|
Basement Development
|
Finished |
|
Basement Features
|
Walk Out |
|
Basement Type
|
N/a (finished) |
|
Construction Style Attachment
|
Detached |
|
Cooling Type
|
Central Air Conditioning |
|
Exterior Finish
|
Vinyl Siding |
|
Flooring Type
|
Hardwood, Laminate |
|
Foundation Type
|
Concrete |
|
Half Bath Total
|
1 |
|
Heating Fuel
|
Propane |
|
Heating Type
|
Other |
|
Stories Total
|
1 |
|
Size Interior
|
2000 - 2500 Sqft |
|
Type
|
House |
Parking
Land
|
Acreage
|
Yes |
|
Sewer
|
Septic System |
|
Size Depth
|
720 Ft |
|
Size Frontage
|
124 Ft ,8 In |
|
Size Irregular
|
124.7 X 720 Ft |
|
Size Total Text
|
124.7 X 720 Ft|2 - 4.99 Acres |
Rooms
| Level |
Type |
Length |
Width |
Dimensions |
|
Basement |
Bedroom 4 |
4.33 m |
4 m |
4.33 m x 4 m |
|
Basement |
Bedroom 5 |
4 m |
4.32 m |
4 m x 4.32 m |
|
Basement |
Family Room |
9.43 m |
4.24 m |
9.43 m x 4.24 m |
|
Basement |
Kitchen |
9.43 m |
4.24 m |
9.43 m x 4.24 m |
|
Basement |
Exercise Room |
8.89 m |
15.76 m |
8.89 m x 15.76 m |
|
Main Level |
Living Room |
5.99 m |
4.98 m |
5.99 m x 4.98 m |
|
Main Level |
Dining Room |
5.99 m |
8.21 m |
5.99 m x 8.21 m |
|
Main Level |
Kitchen |
2.88 m |
5.82 m |
2.88 m x 5.82 m |
|
Main Level |
Primary Bedroom |
5.12 m |
5.74 m |
5.12 m x 5.74 m |
|
Main Level |
Bedroom 2 |
4.21 m |
3.42 m |
4.21 m x 3.42 m |
|
Main Level |
Bedroom 3 |
4.34 m |
3.42 m |
4.34 m x 3.42 m |
|
Upper Level |
Loft |
10.61 m |
9.18 m |
10.61 m x 9.18 m |
https://www.realtor.ca/real-estate/29002727/305-glenarm-road-kawartha-lakes-eldon-eldon
