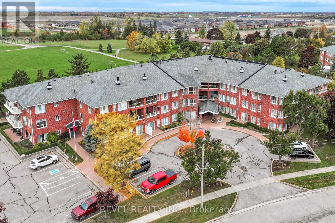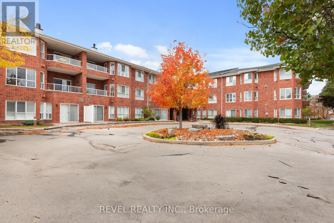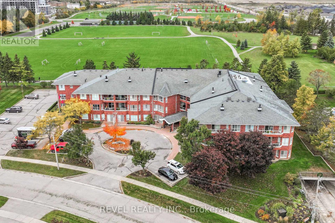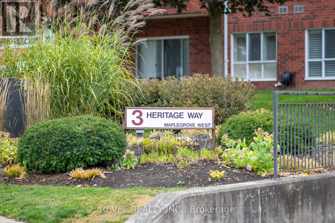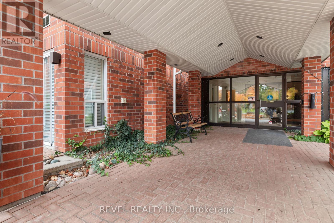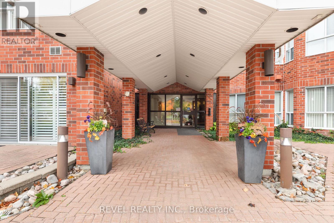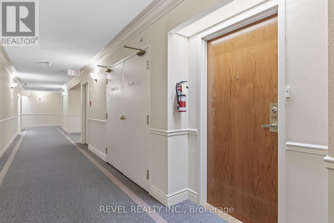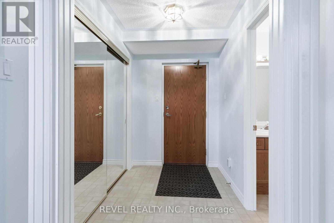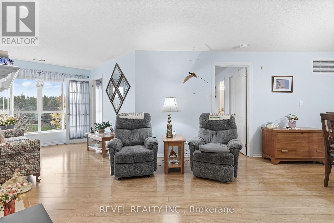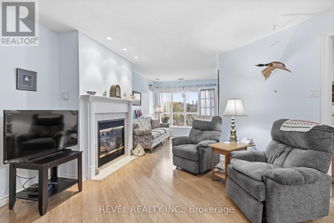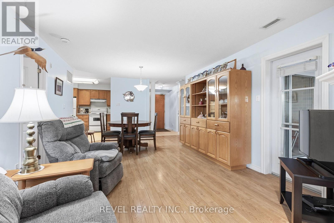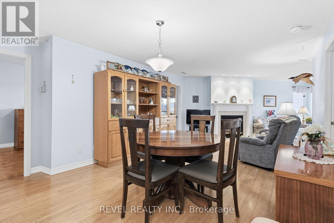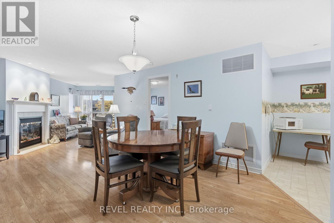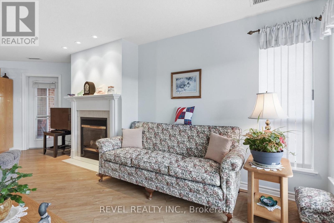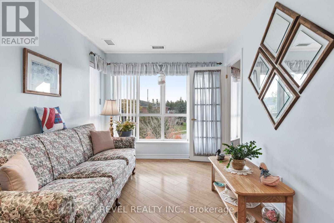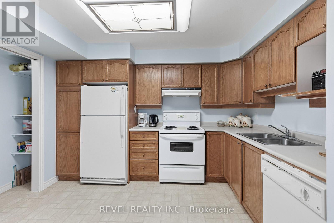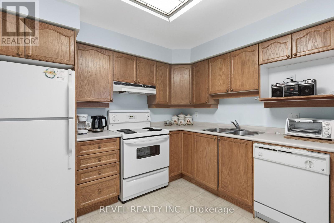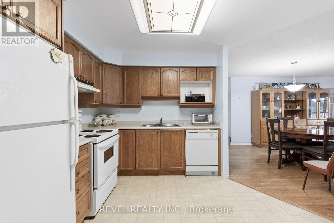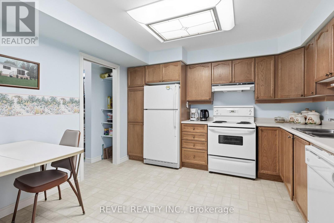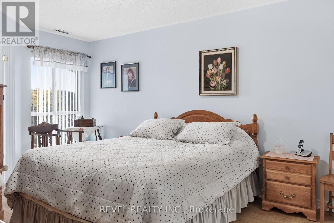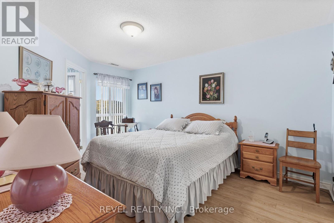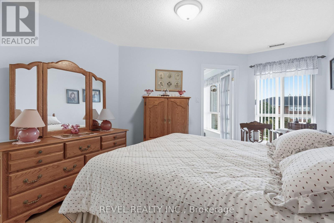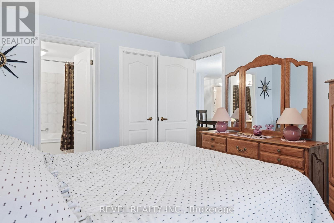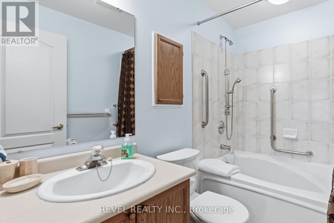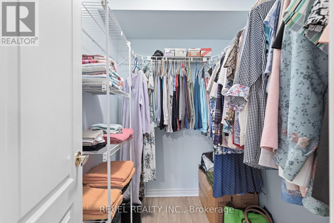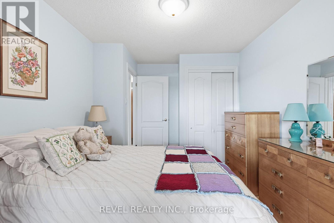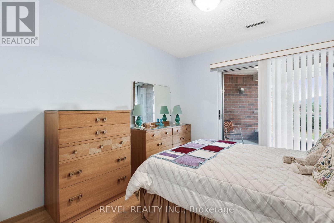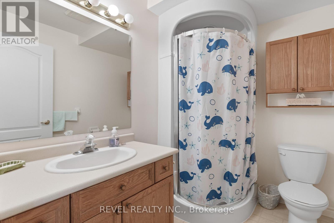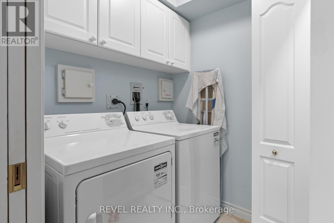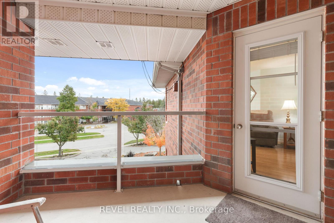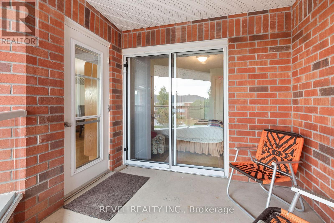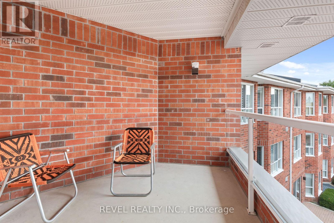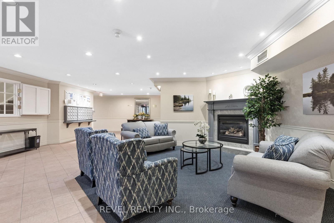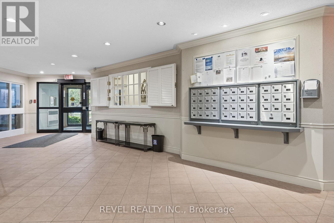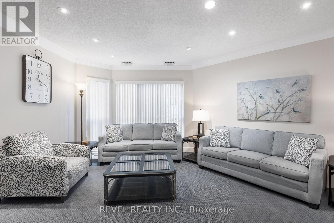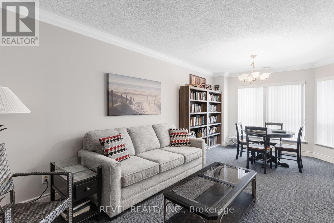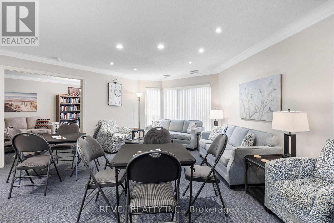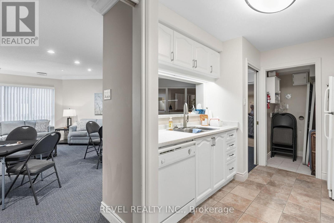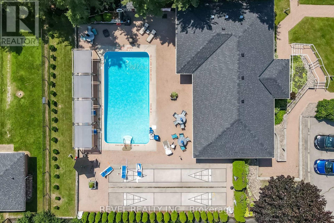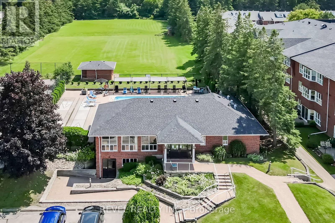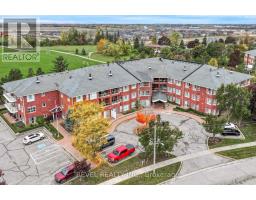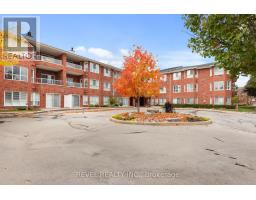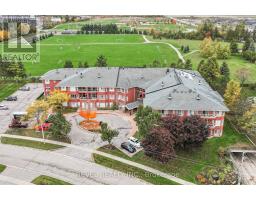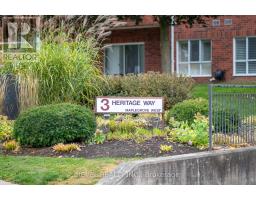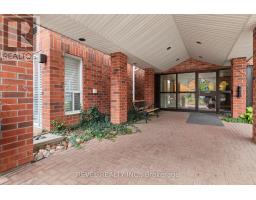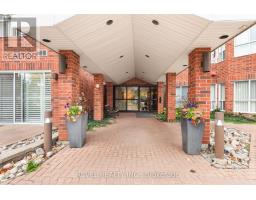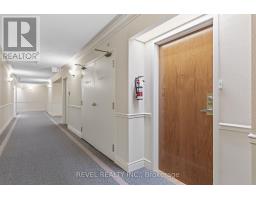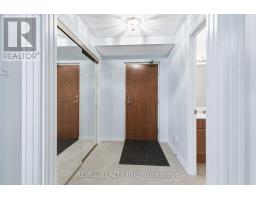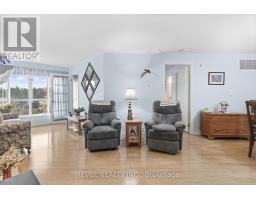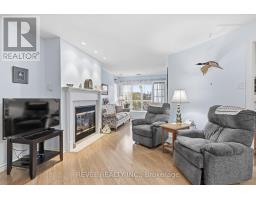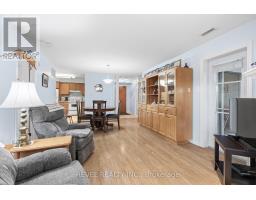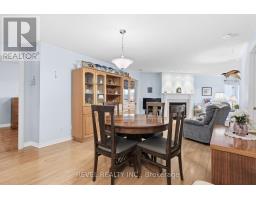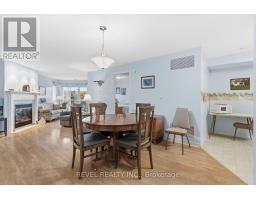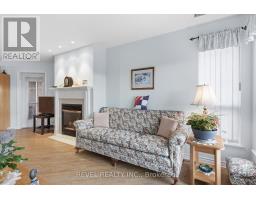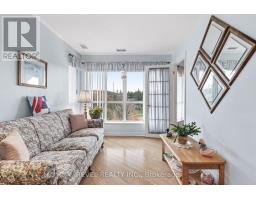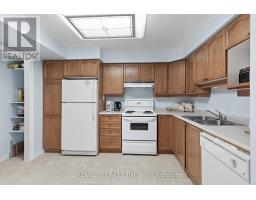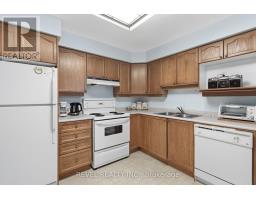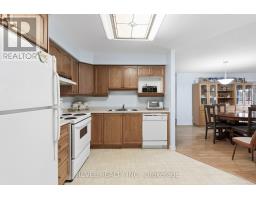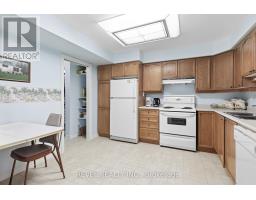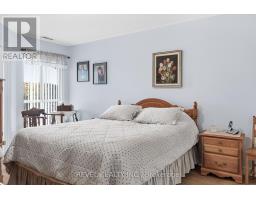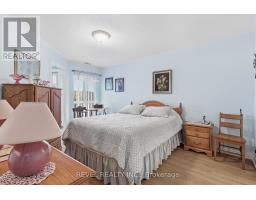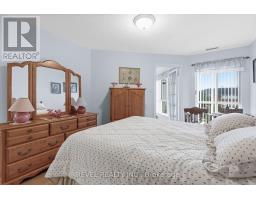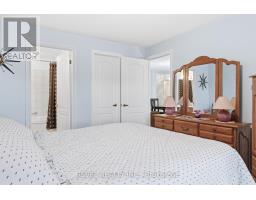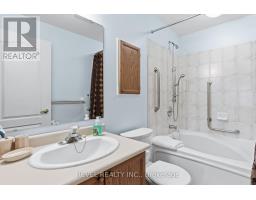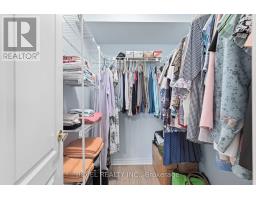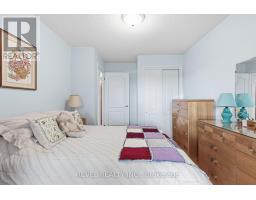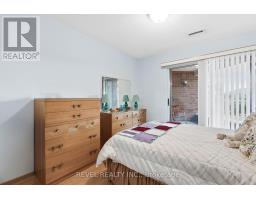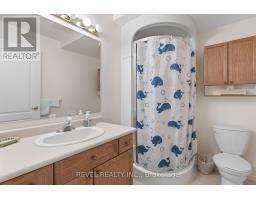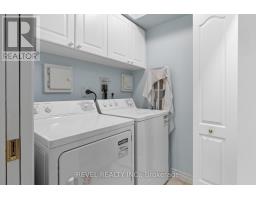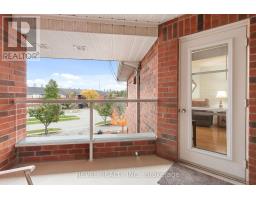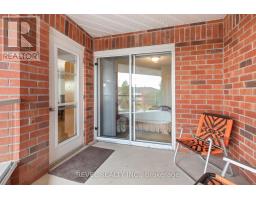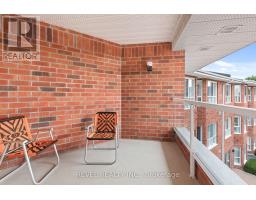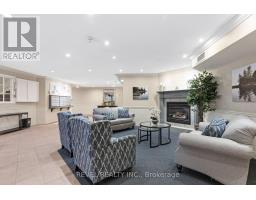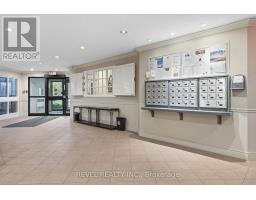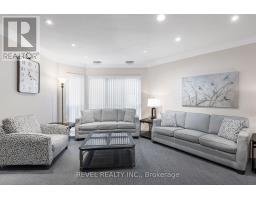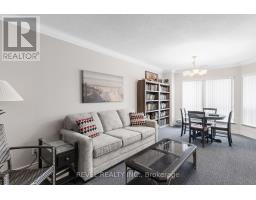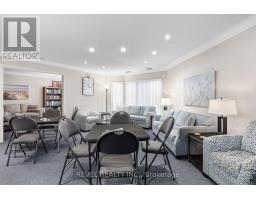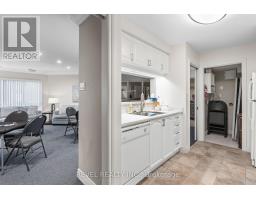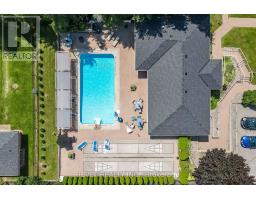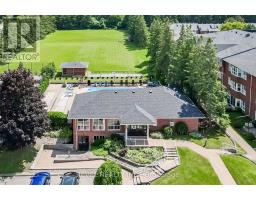306 - 3 Heritage Way Kawartha Lakes (Lindsay), Ontario K9V 5Z1
$514,900Maintenance, Common Area Maintenance, Parking, Water, Insurance
$689 Monthly
Maintenance, Common Area Maintenance, Parking, Water, Insurance
$689 MonthlyWelcome to 306-3 Heritage Way! This lovely 2-bedroom, 2-bath condo offers a warm and inviting living space in one of the area's most sought-after communities. Step inside to find a spacious dining area and a bright, comfortable living room complete with a cozy gas fireplace - perfect for relaxing or entertaining. The eat-in kitchen provides plenty of counter and cupboard space for all your culinary needs. The primary bedroom features a walk-in closet and a 4-piece ensuite bath, while the second bedroom offers a walk-out to a semi-enclosed balcony - ideal for enjoying your morning coffee. A spacious foyer with a double closet and convenient in-suite laundry add to the unit's appeal. Residents of this desirable building enjoy access to excellent amenities, including a library, an active entertainment room with a kitchenette, and a guest suite for visitors. Just across the street, the Rec Centre offers an inground heated pool, outdoor activity area, and a fully equipped kitchen space. An assigned parking space and large private locker are also included. Come experience the charm, comfort, and convenience of life at Heritage Way! Close to Ross Memorial Hospital, shopping, restaurants and Places of Worship. (id:61423)
Property Details
| MLS® Number | X12481202 |
| Property Type | Single Family |
| Community Name | Lindsay |
| Community Features | Pets Allowed With Restrictions |
| Features | Balcony, Carpet Free, In Suite Laundry, Guest Suite |
| Parking Space Total | 1 |
Building
| Bathroom Total | 2 |
| Bedrooms Above Ground | 2 |
| Bedrooms Total | 2 |
| Amenities | Fireplace(s), Storage - Locker |
| Appliances | Water Heater, Dishwasher, Dryer, Stove, Washer, Refrigerator |
| Basement Type | None |
| Cooling Type | Central Air Conditioning |
| Exterior Finish | Brick |
| Fireplace Present | Yes |
| Fireplace Total | 1 |
| Heating Fuel | Natural Gas |
| Heating Type | Forced Air |
| Size Interior | 1000 - 1199 Sqft |
| Type | Apartment |
Parking
| Underground | |
| Garage |
Land
| Acreage | No |
| Zoning Description | Rm3 |
Rooms
| Level | Type | Length | Width | Dimensions |
|---|---|---|---|---|
| Main Level | Kitchen | 3.57 m | 3.12 m | 3.57 m x 3.12 m |
| Main Level | Dining Room | 4.34 m | 2.73 m | 4.34 m x 2.73 m |
| Main Level | Living Room | 4.54 m | 7.29 m | 4.54 m x 7.29 m |
| Main Level | Primary Bedroom | 3.39 m | 4.46 m | 3.39 m x 4.46 m |
| Main Level | Bedroom 2 | 2.78 m | 3.73 m | 2.78 m x 3.73 m |
| Main Level | Foyer | 1.69 m | 2.34 m | 1.69 m x 2.34 m |
| Main Level | Bathroom | 1.7 m | 2.53 m | 1.7 m x 2.53 m |
| Main Level | Bathroom | 2.16 m | 1.82 m | 2.16 m x 1.82 m |
| Main Level | Laundry Room | 1.71 m | 2.42 m | 1.71 m x 2.42 m |
https://www.realtor.ca/real-estate/29030465/306-3-heritage-way-kawartha-lakes-lindsay-lindsay
Interested?
Contact us for more information
