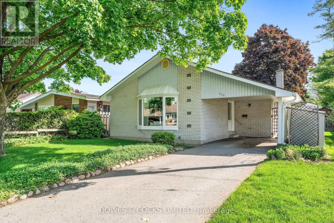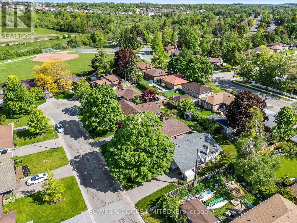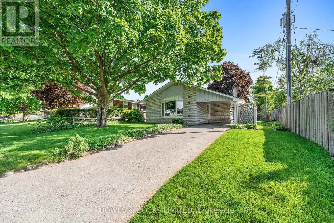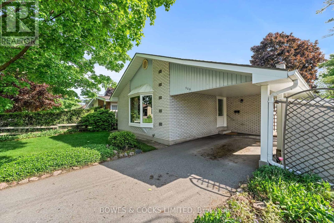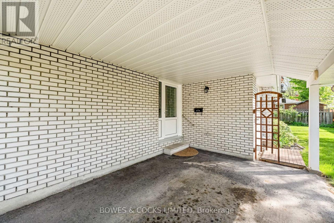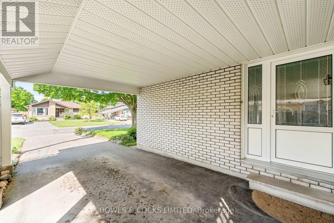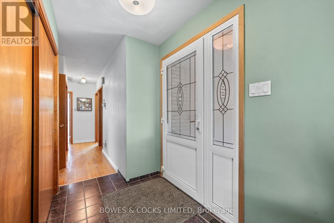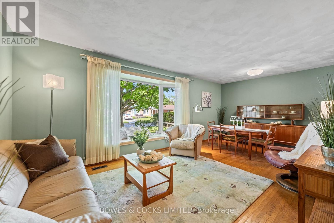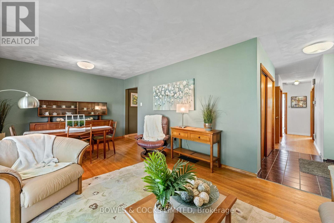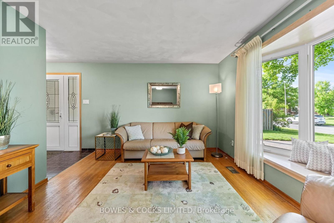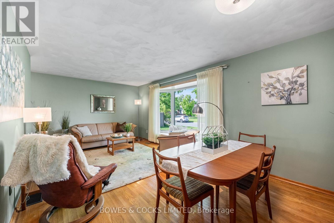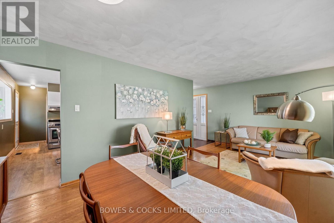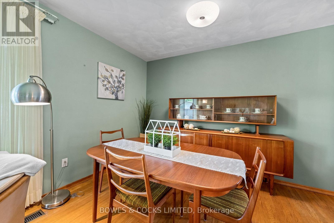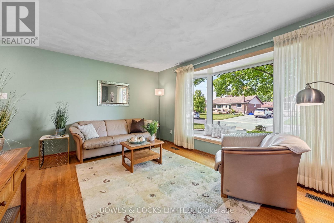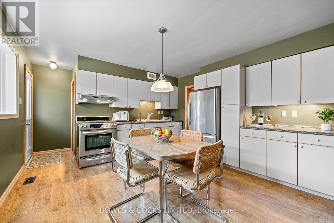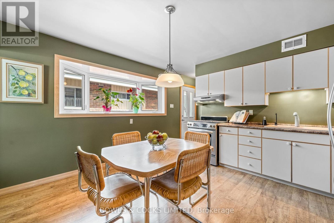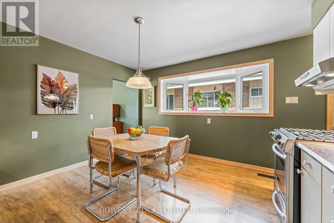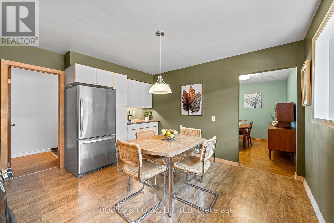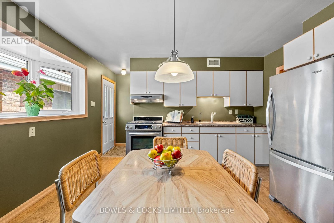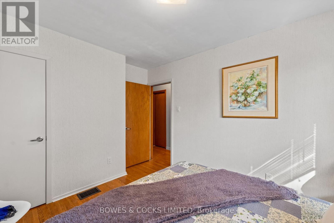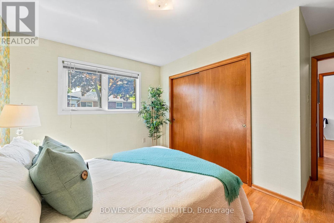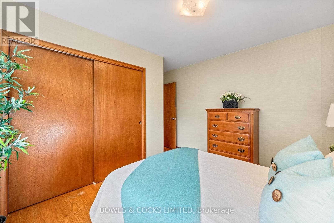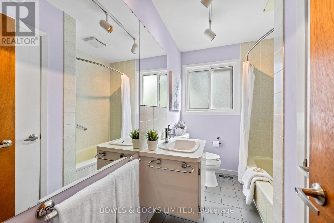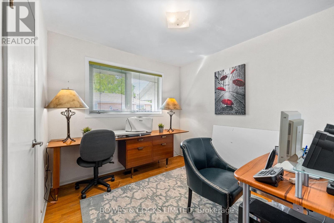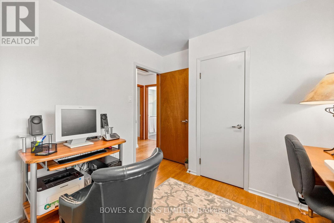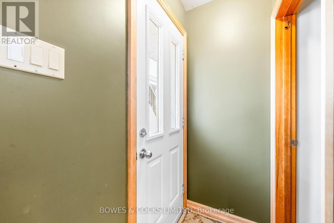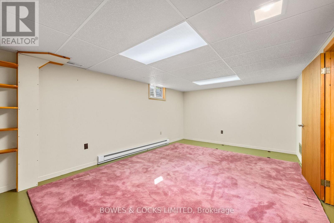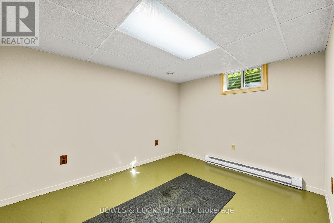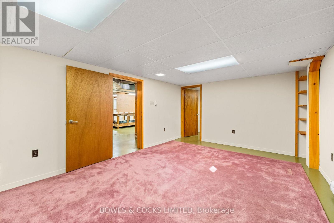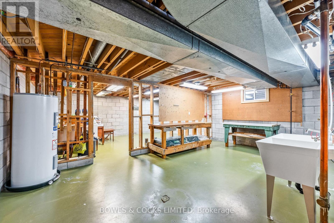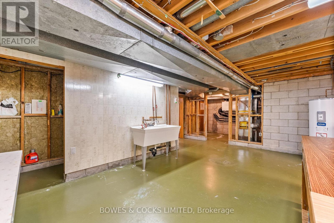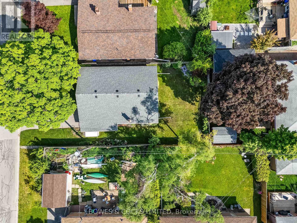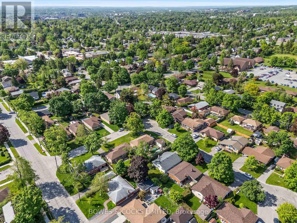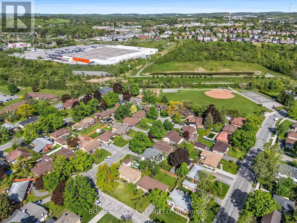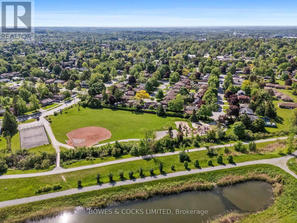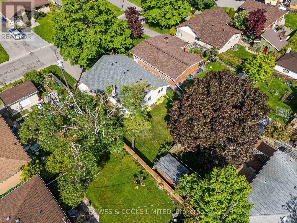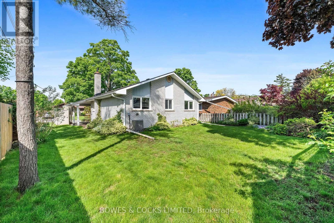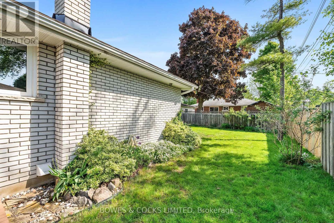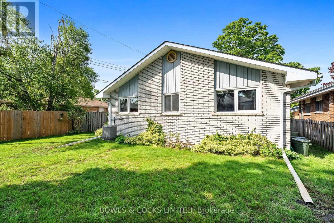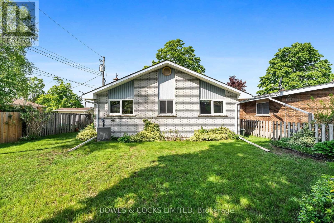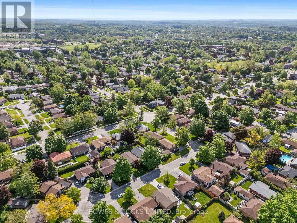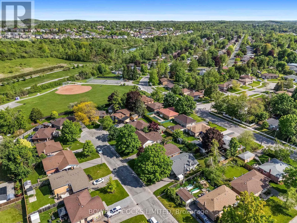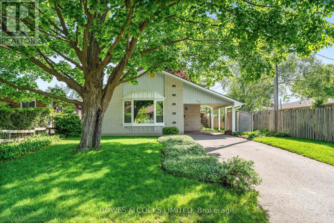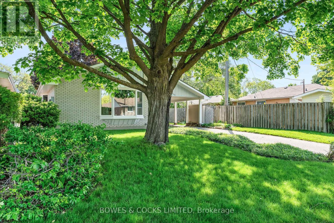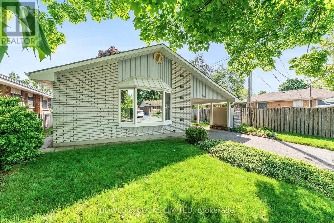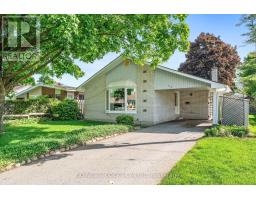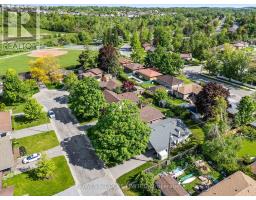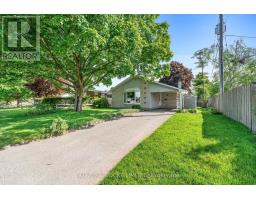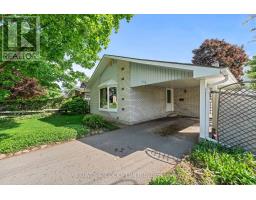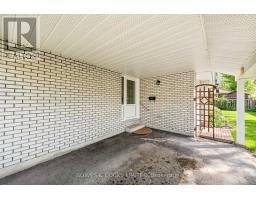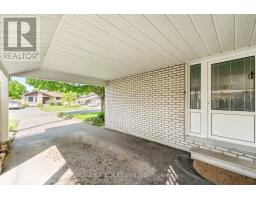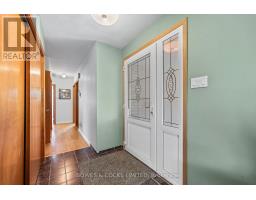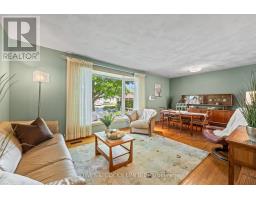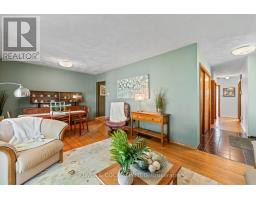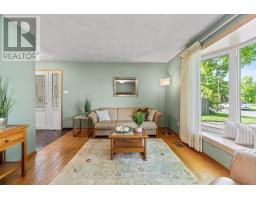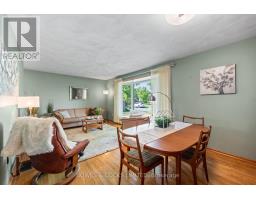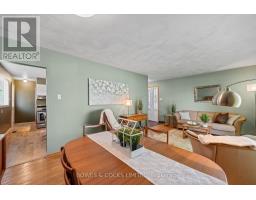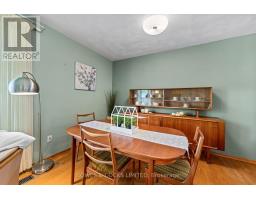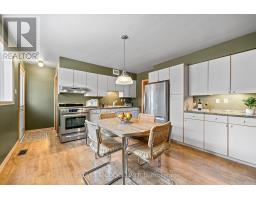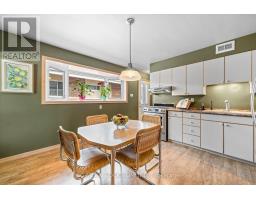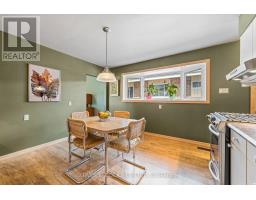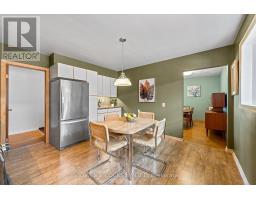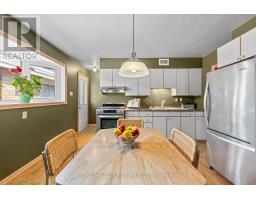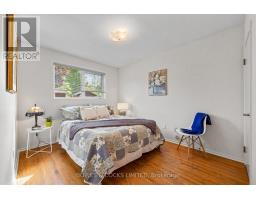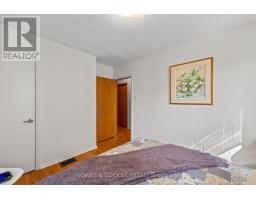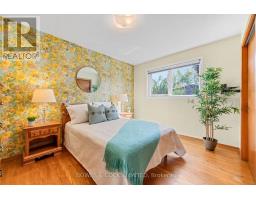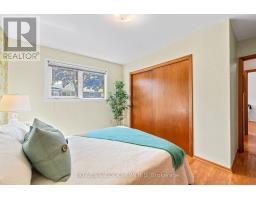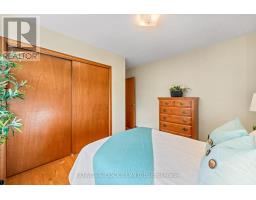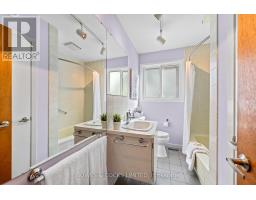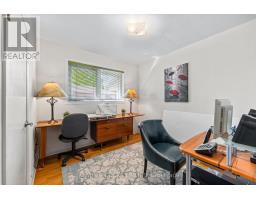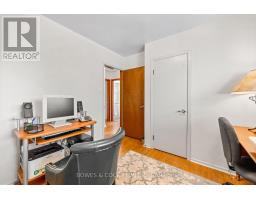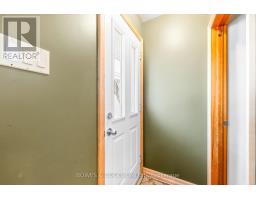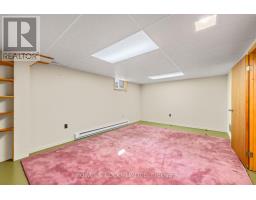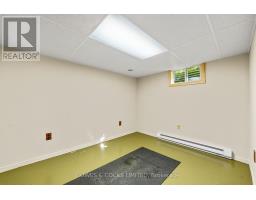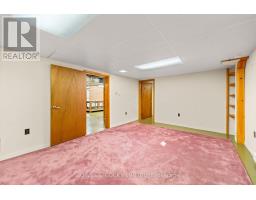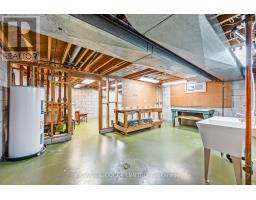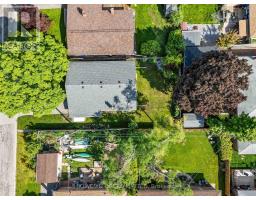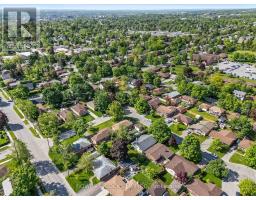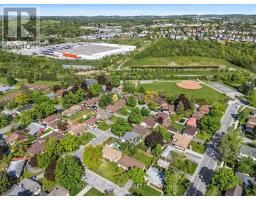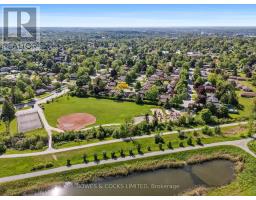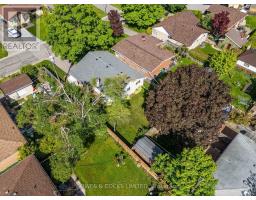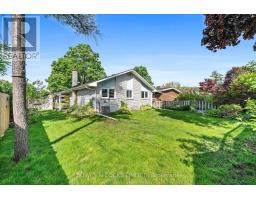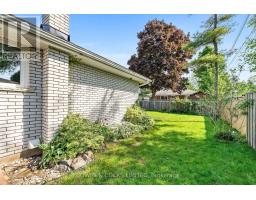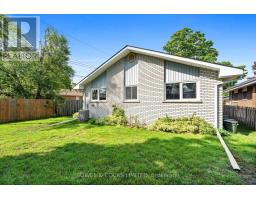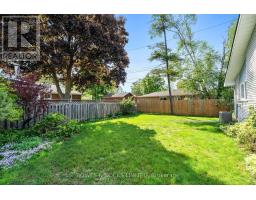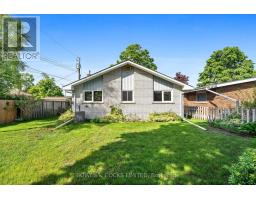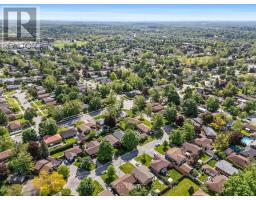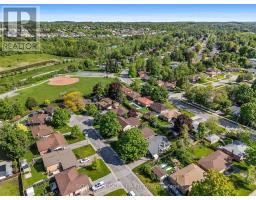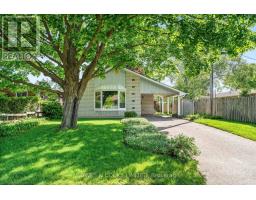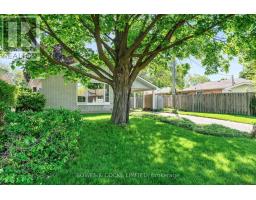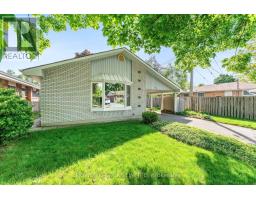4 Bedroom
1 Bathroom
1100 - 1500 sqft
Bungalow
Central Air Conditioning, Air Exchanger
Forced Air
$564,900
Charming North End Bungalow on a Quiet Cul-de-Sac. Lovingly cared for by the same family since 1966, this meticulously maintained bungalow is nestled in a mature and family-friendly neighbourhood. The main level features three bedrooms, a bright four-piece bathroom, a custom kitchen with a gas stove, and an open-concept living and dining area filled with natural light. Downstairs, you'll find a fourth bedroom, a cozy rec room, a generous workshop space, and ample storage options. The fully fenced backyard is perfect for children and pets, with established gardens creating a private outdoor retreat. Ideally located just steps from Barnardo Park and close to schools, shopping, and everyday amenities. This all brick home offers timeless charm and unbeatable convenience. (id:61423)
Property Details
|
MLS® Number
|
X12188663 |
|
Property Type
|
Single Family |
|
Community Name
|
1 South |
|
Amenities Near By
|
Hospital, Park, Public Transit |
|
Community Features
|
School Bus |
|
Equipment Type
|
Water Heater |
|
Features
|
Cul-de-sac, Level Lot, Flat Site |
|
Parking Space Total
|
3 |
|
Rental Equipment Type
|
Water Heater |
|
Structure
|
Shed |
Building
|
Bathroom Total
|
1 |
|
Bedrooms Above Ground
|
3 |
|
Bedrooms Below Ground
|
1 |
|
Bedrooms Total
|
4 |
|
Age
|
51 To 99 Years |
|
Appliances
|
Microwave, Stove, Window Coverings, Refrigerator |
|
Architectural Style
|
Bungalow |
|
Basement Development
|
Partially Finished |
|
Basement Features
|
Separate Entrance |
|
Basement Type
|
N/a (partially Finished) |
|
Construction Style Attachment
|
Detached |
|
Cooling Type
|
Central Air Conditioning, Air Exchanger |
|
Exterior Finish
|
Brick |
|
Fire Protection
|
Smoke Detectors |
|
Foundation Type
|
Block |
|
Heating Fuel
|
Natural Gas |
|
Heating Type
|
Forced Air |
|
Stories Total
|
1 |
|
Size Interior
|
1100 - 1500 Sqft |
|
Type
|
House |
|
Utility Water
|
Municipal Water |
Parking
Land
|
Acreage
|
No |
|
Fence Type
|
Fully Fenced |
|
Land Amenities
|
Hospital, Park, Public Transit |
|
Sewer
|
Sanitary Sewer |
|
Size Depth
|
100 Ft |
|
Size Frontage
|
50 Ft |
|
Size Irregular
|
50 X 100 Ft |
|
Size Total Text
|
50 X 100 Ft|under 1/2 Acre |
|
Zoning Description
|
R1 |
Rooms
| Level |
Type |
Length |
Width |
Dimensions |
|
Basement |
Recreational, Games Room |
3.9 m |
5.6 m |
3.9 m x 5.6 m |
|
Basement |
Utility Room |
3.16 m |
2.31 m |
3.16 m x 2.31 m |
|
Basement |
Other |
3.79 m |
6.24 m |
3.79 m x 6.24 m |
|
Basement |
Workshop |
4.68 m |
6.23 m |
4.68 m x 6.23 m |
|
Basement |
Bedroom |
3.9 m |
2.93 m |
3.9 m x 2.93 m |
|
Main Level |
Dining Room |
3.43 m |
2.46 m |
3.43 m x 2.46 m |
|
Main Level |
Living Room |
3.43 m |
3.76 m |
3.43 m x 3.76 m |
|
Main Level |
Kitchen |
5.05 m |
3.91 m |
5.05 m x 3.91 m |
|
Main Level |
Primary Bedroom |
3.9 m |
3.9 m |
3.9 m x 3.9 m |
|
Main Level |
Bathroom |
2.83 m |
1.94 m |
2.83 m x 1.94 m |
|
Main Level |
Bedroom 2 |
3.9 m |
2.84 m |
3.9 m x 2.84 m |
|
Main Level |
Bedroom 3 |
3.17 m |
2.84 m |
3.17 m x 2.84 m |
|
Main Level |
Foyer |
1.88 m |
1.53 m |
1.88 m x 1.53 m |
https://www.realtor.ca/real-estate/28399829/306-lee-street-peterborough-north-south-1-south
