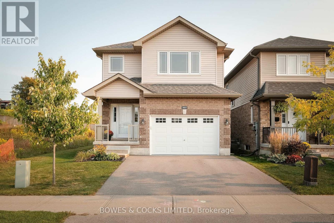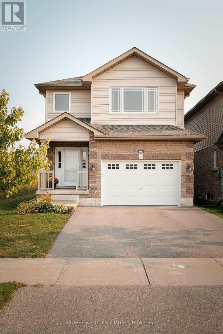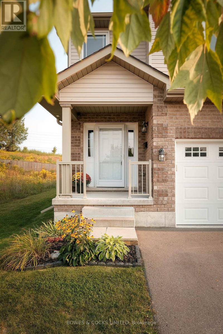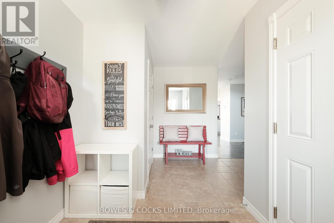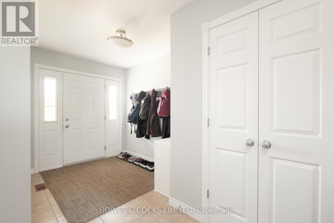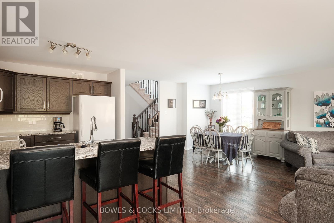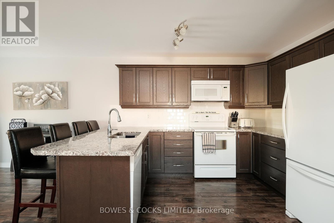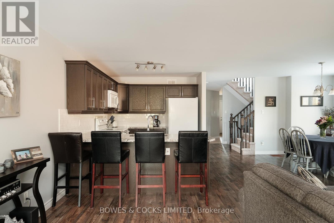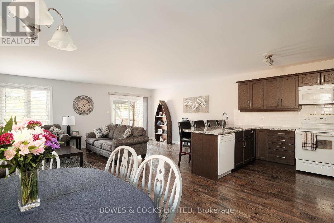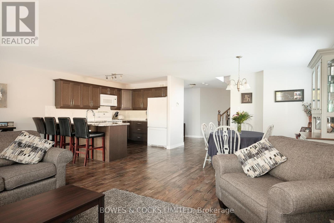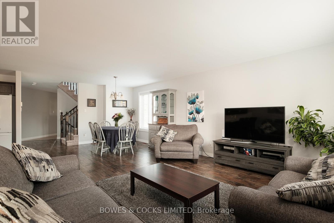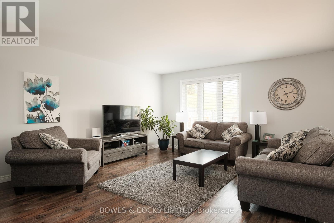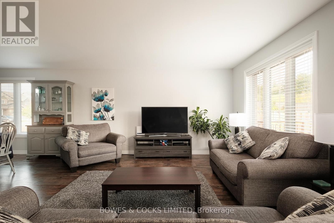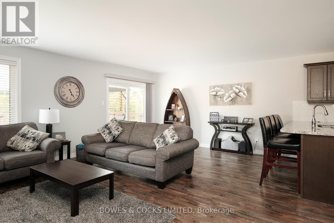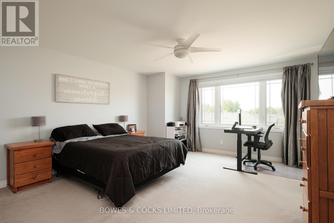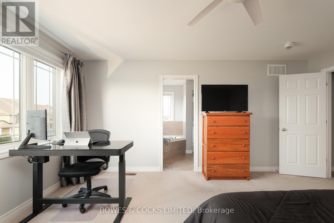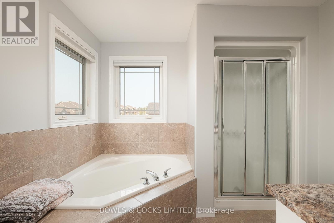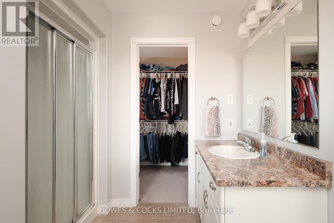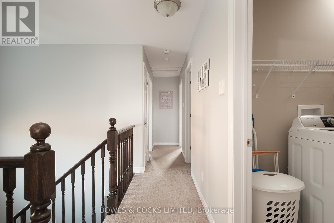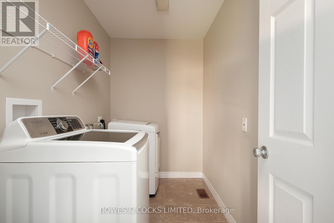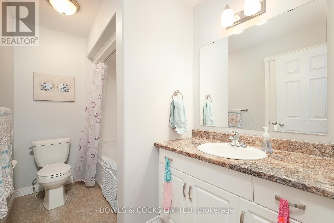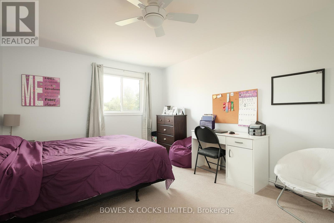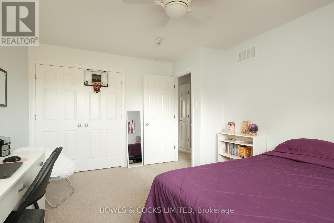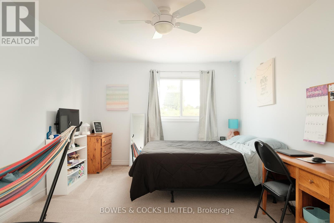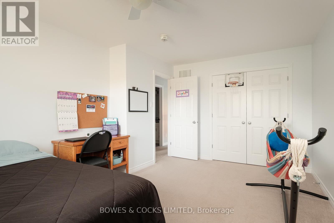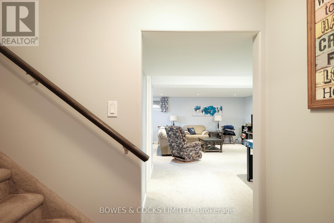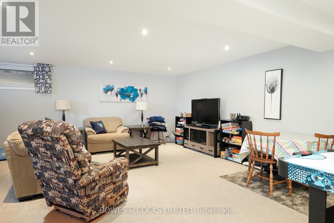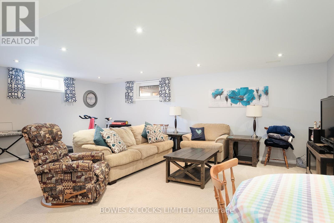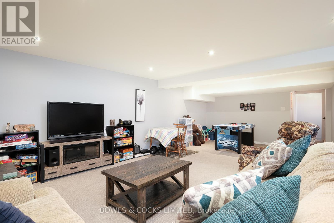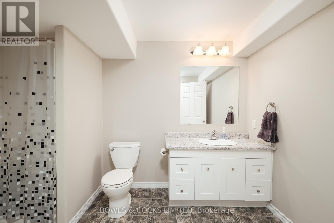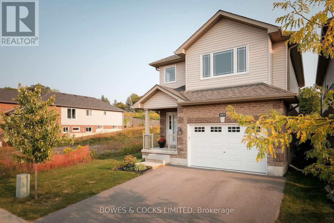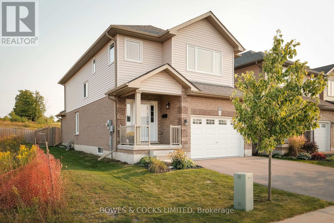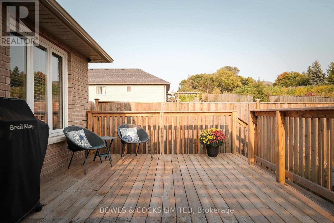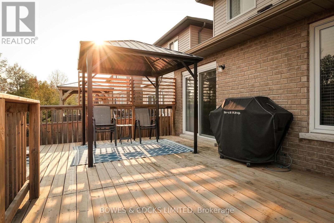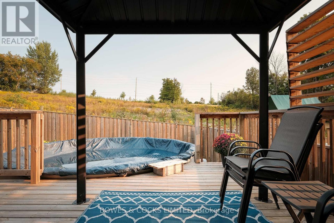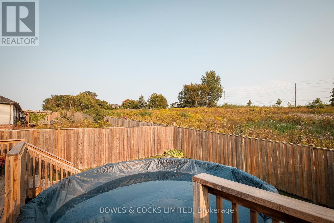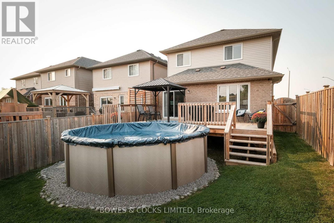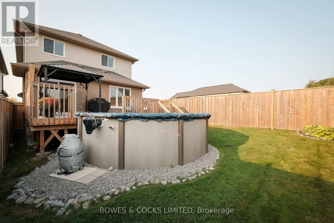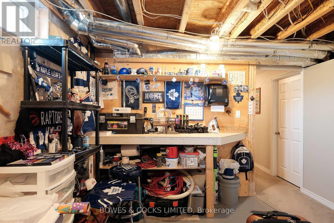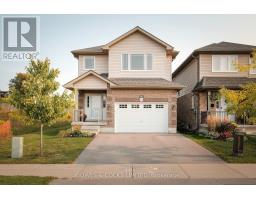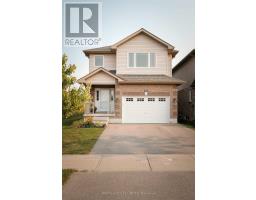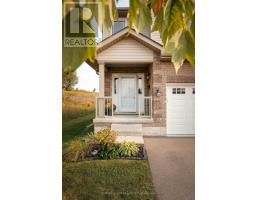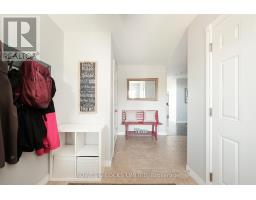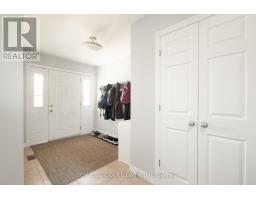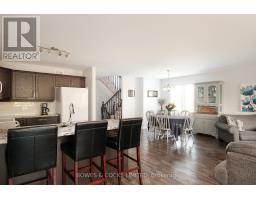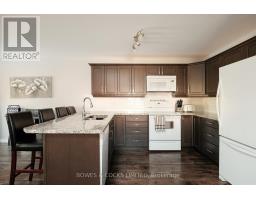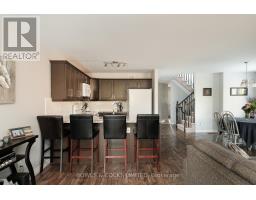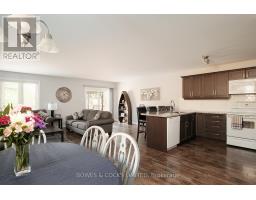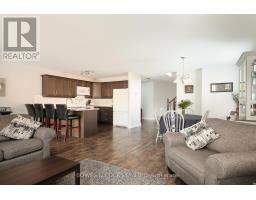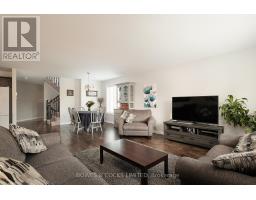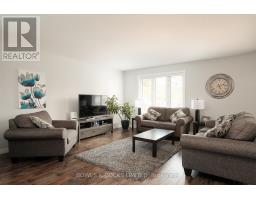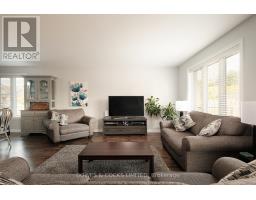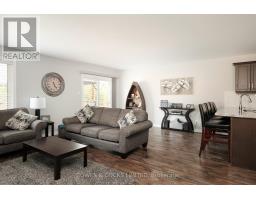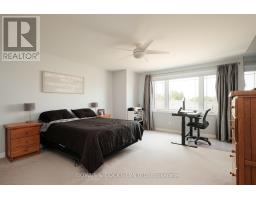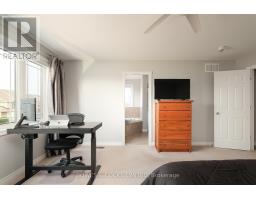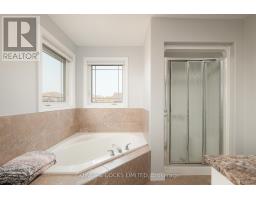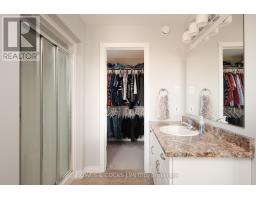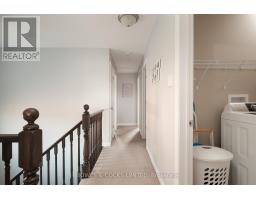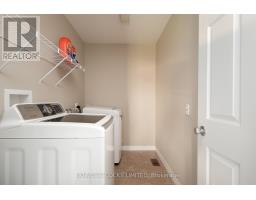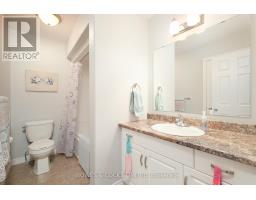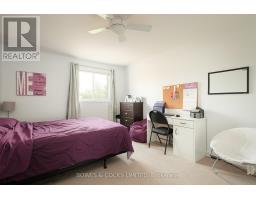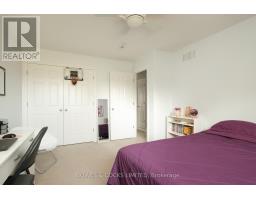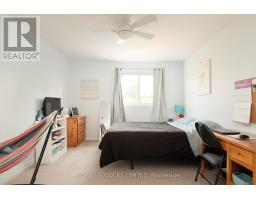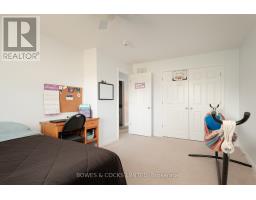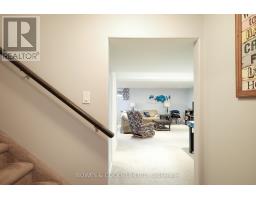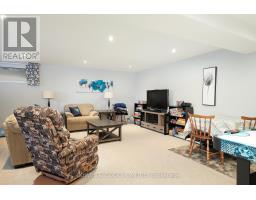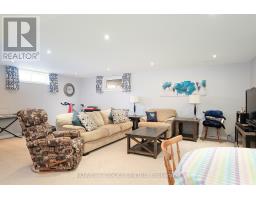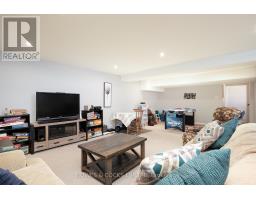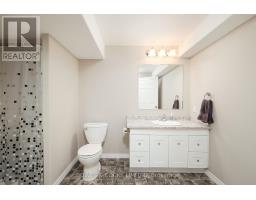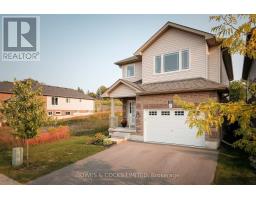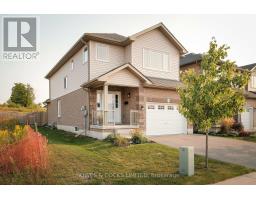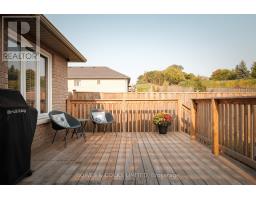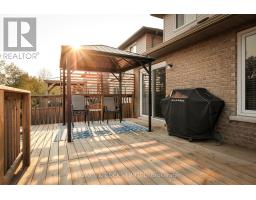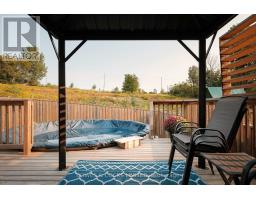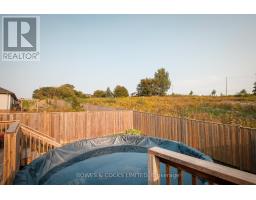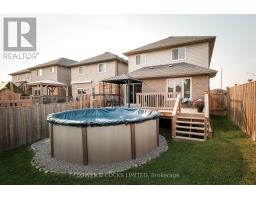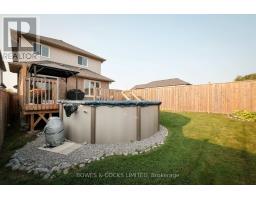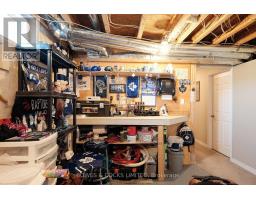3 Bedroom
4 Bathroom
5000 - 100000 sqft
Above Ground Pool
Central Air Conditioning
Forced Air
$719,900
Welcome to this stunning 2-storey home offering the perfect blend of comfort, functionality, and style. The open-concept main floor features a spacious living room ideal for entertaining, with a seamless walkout to a private deck overlooking the backyard perfect for summer gatherings or peaceful mornings. The modern kitchen boasts sleek finishes and plenty of workspace, making it a chefs dream. Upstairs, you'll find a luxurious primary suite complete with a walk-in closet and a private ensuite bath. Two additional generously sized bedrooms and a full family bath provide ample space for the whole family. The fully finished basement add seven more living space with a large recreation room, a full bathroom, and a dedicated workshop area for hobbies or storage. This home offers everything you need for comfortable family living don't miss your chance to make it yours! (id:61423)
Property Details
|
MLS® Number
|
X12444251 |
|
Property Type
|
Single Family |
|
Community Name
|
Monaghan Ward 2 |
|
Amenities Near By
|
Public Transit, Schools |
|
Community Features
|
School Bus |
|
Equipment Type
|
Water Heater |
|
Parking Space Total
|
3 |
|
Pool Type
|
Above Ground Pool |
|
Rental Equipment Type
|
Water Heater |
Building
|
Bathroom Total
|
4 |
|
Bedrooms Above Ground
|
3 |
|
Bedrooms Total
|
3 |
|
Age
|
6 To 15 Years |
|
Appliances
|
Water Meter, Dishwasher, Dryer, Stove, Washer, Refrigerator |
|
Basement Development
|
Finished |
|
Basement Type
|
Full (finished) |
|
Construction Style Attachment
|
Detached |
|
Cooling Type
|
Central Air Conditioning |
|
Exterior Finish
|
Vinyl Siding |
|
Foundation Type
|
Concrete |
|
Half Bath Total
|
1 |
|
Heating Fuel
|
Natural Gas |
|
Heating Type
|
Forced Air |
|
Stories Total
|
2 |
|
Size Interior
|
5000 - 100000 Sqft |
|
Type
|
House |
|
Utility Water
|
Municipal Water |
Parking
Land
|
Acreage
|
No |
|
Fence Type
|
Fenced Yard |
|
Land Amenities
|
Public Transit, Schools |
|
Sewer
|
Sanitary Sewer |
|
Size Depth
|
113 Ft ,6 In |
|
Size Frontage
|
30 Ft |
|
Size Irregular
|
30 X 113.5 Ft ; 113.52 Ft X 30.03 Ft X 113.24 Ft X 30.03 |
|
Size Total Text
|
30 X 113.5 Ft ; 113.52 Ft X 30.03 Ft X 113.24 Ft X 30.03|under 1/2 Acre |
|
Zoning Description
|
D2 |
Rooms
| Level |
Type |
Length |
Width |
Dimensions |
|
Second Level |
Primary Bedroom |
4.32 m |
4.82 m |
4.32 m x 4.82 m |
|
Second Level |
Bathroom |
2.51 m |
2.72 m |
2.51 m x 2.72 m |
|
Second Level |
Bedroom 2 |
3.4 m |
5.28 m |
3.4 m x 5.28 m |
|
Second Level |
Bedroom 3 |
3.4 m |
4.62 m |
3.4 m x 4.62 m |
|
Second Level |
Bathroom |
2.74 m |
1.75 m |
2.74 m x 1.75 m |
|
Second Level |
Laundry Room |
2.82 m |
1.68 m |
2.82 m x 1.68 m |
|
Basement |
Recreational, Games Room |
6.71 m |
7.72 m |
6.71 m x 7.72 m |
|
Basement |
Bathroom |
2.23 m |
3.12 m |
2.23 m x 3.12 m |
|
Ground Level |
Kitchen |
2.74 m |
3.05 m |
2.74 m x 3.05 m |
|
Ground Level |
Dining Room |
3.96 m |
3.05 m |
3.96 m x 3.05 m |
|
Ground Level |
Living Room |
6.76 m |
4.75 m |
6.76 m x 4.75 m |
https://www.realtor.ca/real-estate/28950291/307-louden-terrace-peterborough-monaghan-ward-2-monaghan-ward-2
