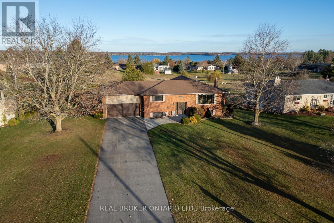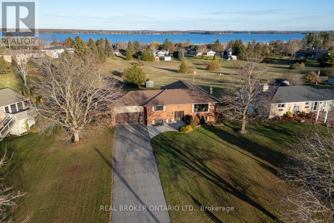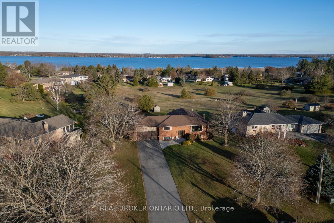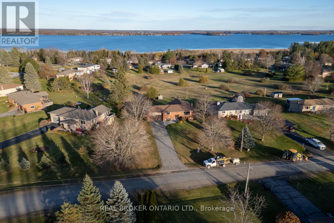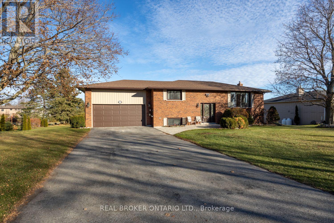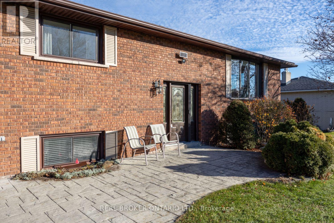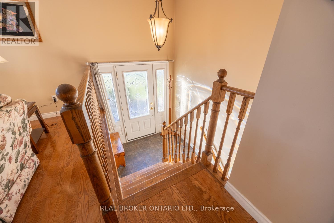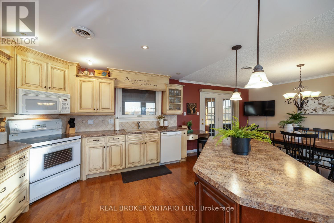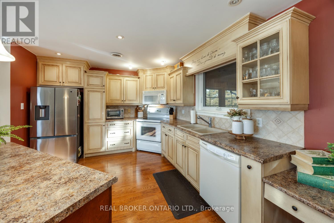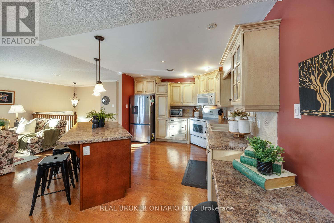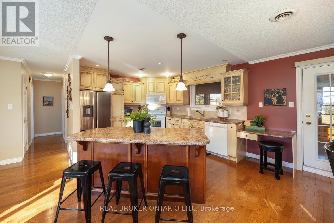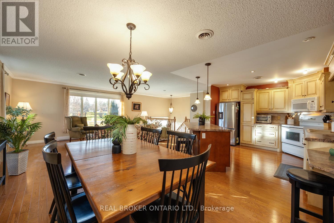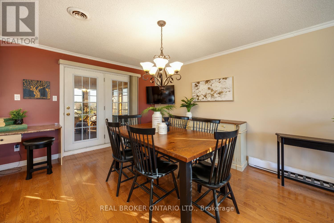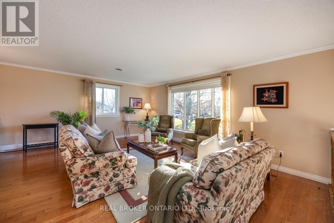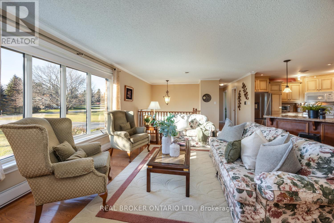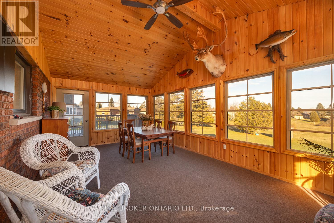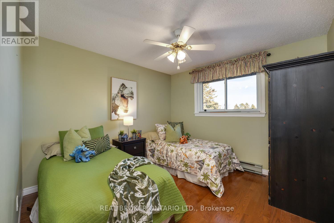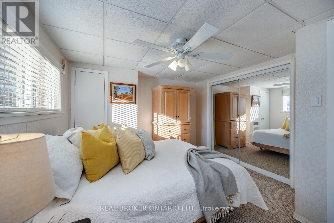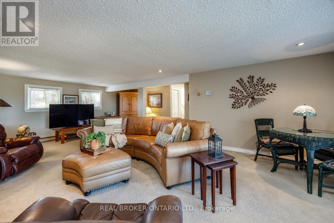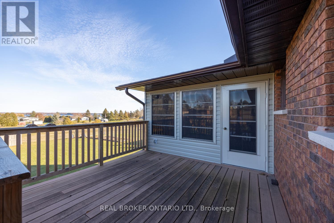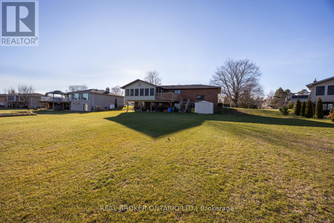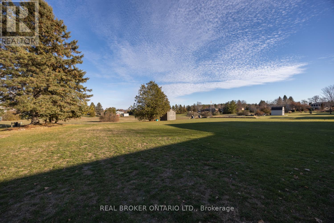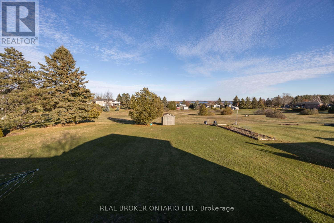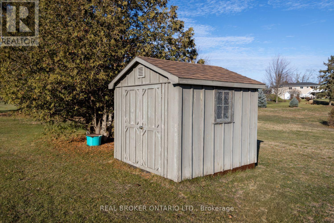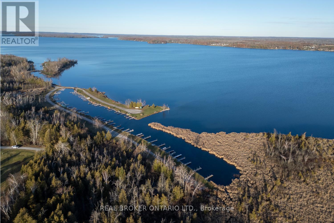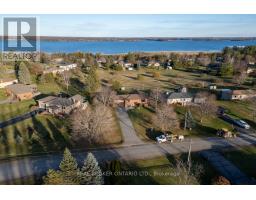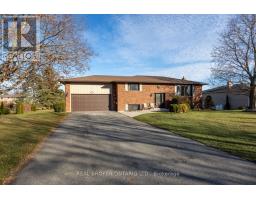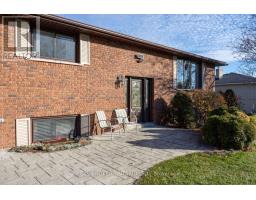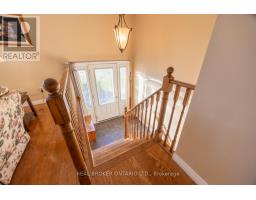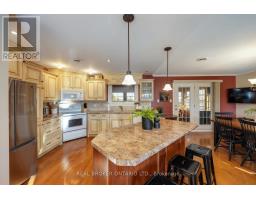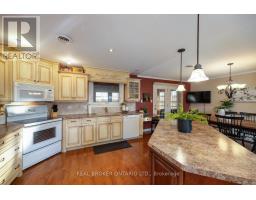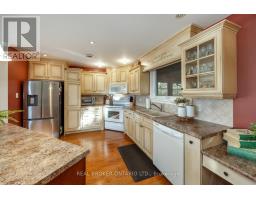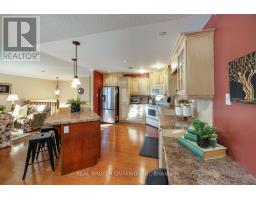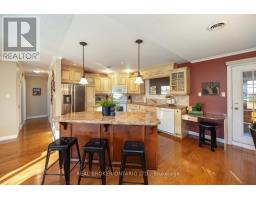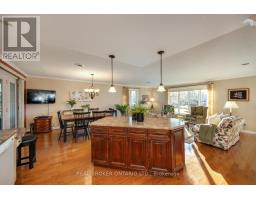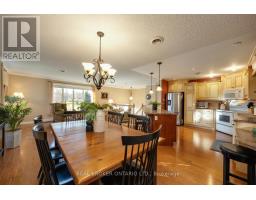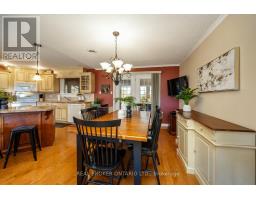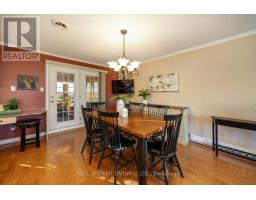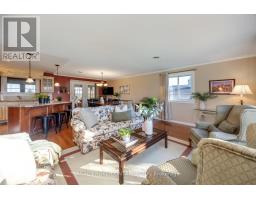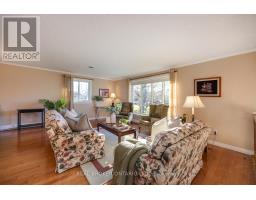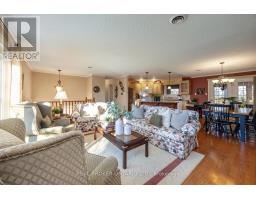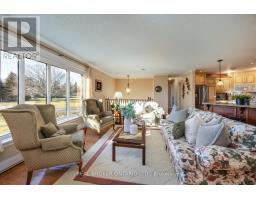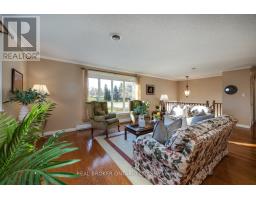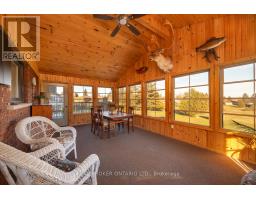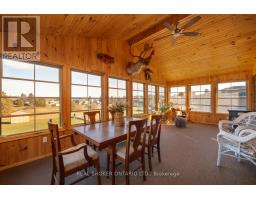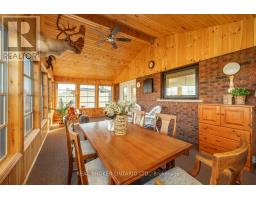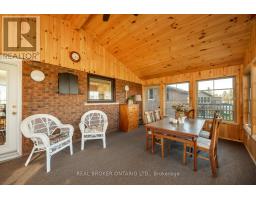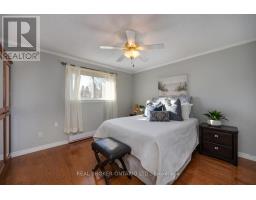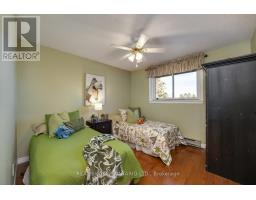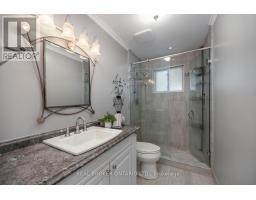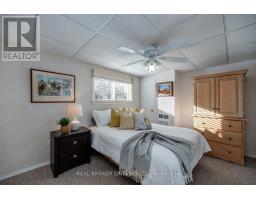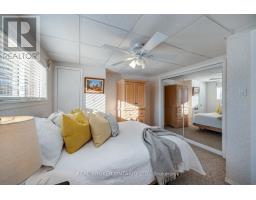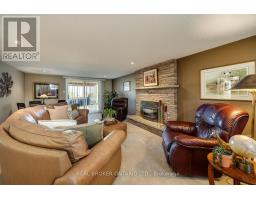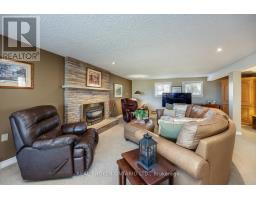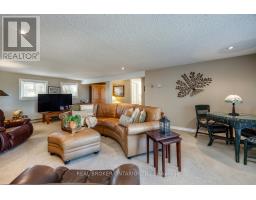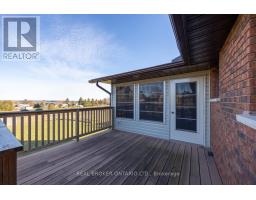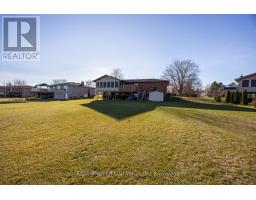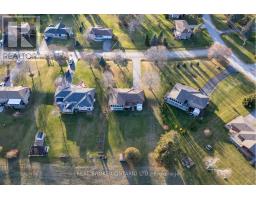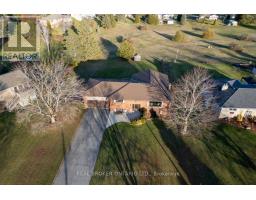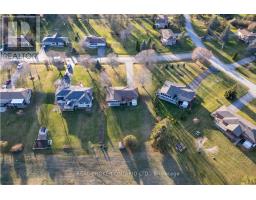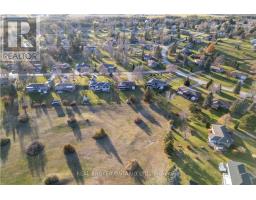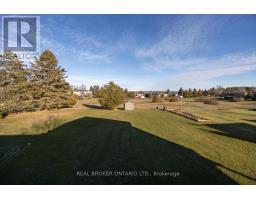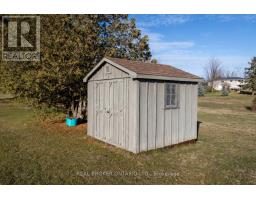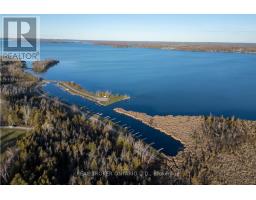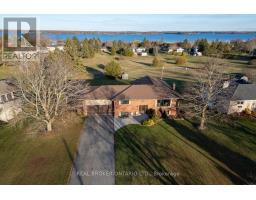3 Bedroom
2 Bathroom
1100 - 1500 sqft
Raised Bungalow
Fireplace
None
Baseboard Heaters
$649,900
Nestled in the sought-after adult waterfront community of Victoria Place, this raised bungalow offers comfort, convenience, and an active lakeside lifestyle just minutes from Bobcaygeon. Residents enjoy access to two sand beaches, a dock slip on Pigeon Lake, a community centre, pool, tennis/ pickleball court, and a calendar of activities. Inside, the home features a bright, open-concept kitchen, dining, and living area, complete with gleaming hardwood floors. A walk-out from the dining area leads to a spacious, seasonal sunroom, perfect for relaxing and taking in the view of the lake. The main floor has two bedrooms including the primary bedroom and 3-pc main bathroom. The finished, lower level, with above-grade windows, offers exceptional additional living space. It boasts a third bedroom, a large rec room with a propane fireplace and a walk-out to the patio, a laundry room with a walk-out to the yard and an office with a convenient walk-up to the garage, which all add everyday functionality. Step outside to enjoy the deck and patio, overlooking the generous yard, ideal for quiet mornings or hosting friends. Explore the historic Trent Severn Waterway and take in everything the Kawarthas has to offer. Annual community fee: $780. (id:61423)
Property Details
|
MLS® Number
|
X12562404 |
|
Property Type
|
Single Family |
|
Community Name
|
Verulam |
|
Equipment Type
|
Propane Tank |
|
Parking Space Total
|
10 |
|
Rental Equipment Type
|
Propane Tank |
|
Water Front Name
|
Pigeon Lake |
Building
|
Bathroom Total
|
2 |
|
Bedrooms Above Ground
|
2 |
|
Bedrooms Below Ground
|
1 |
|
Bedrooms Total
|
3 |
|
Appliances
|
Dishwasher, Dryer, Freezer, Microwave, Stove, Washer, Refrigerator |
|
Architectural Style
|
Raised Bungalow |
|
Basement Development
|
Finished |
|
Basement Features
|
Walk Out, Separate Entrance |
|
Basement Type
|
N/a (finished), N/a |
|
Construction Style Attachment
|
Detached |
|
Cooling Type
|
None |
|
Exterior Finish
|
Brick |
|
Fireplace Present
|
Yes |
|
Fireplace Total
|
1 |
|
Flooring Type
|
Hardwood, Carpeted |
|
Foundation Type
|
Unknown |
|
Heating Fuel
|
Electric |
|
Heating Type
|
Baseboard Heaters |
|
Stories Total
|
1 |
|
Size Interior
|
1100 - 1500 Sqft |
|
Type
|
House |
|
Utility Water
|
Municipal Water |
Parking
Land
|
Access Type
|
Private Docking |
|
Acreage
|
No |
|
Sewer
|
Septic System |
|
Size Irregular
|
100 X 230.8 Acre |
|
Size Total Text
|
100 X 230.8 Acre |
Rooms
| Level |
Type |
Length |
Width |
Dimensions |
|
Basement |
Bedroom 3 |
3.32 m |
4.09 m |
3.32 m x 4.09 m |
|
Basement |
Recreational, Games Room |
7.71 m |
4.25 m |
7.71 m x 4.25 m |
|
Basement |
Laundry Room |
3.45 m |
2.2 m |
3.45 m x 2.2 m |
|
Basement |
Office |
2.95 m |
3.57 m |
2.95 m x 3.57 m |
|
Main Level |
Kitchen |
4.48 m |
3.55 m |
4.48 m x 3.55 m |
|
Main Level |
Living Room |
5.84 m |
3.84 m |
5.84 m x 3.84 m |
|
Main Level |
Dining Room |
3.67 m |
2.67 m |
3.67 m x 2.67 m |
|
Main Level |
Sunroom |
7.09 m |
3.64 m |
7.09 m x 3.64 m |
|
Main Level |
Primary Bedroom |
3.63 m |
4.3 m |
3.63 m x 4.3 m |
|
Main Level |
Bedroom 2 |
3.28 m |
3.26 m |
3.28 m x 3.26 m |
https://www.realtor.ca/real-estate/29121822/307-the-captains-corner-kawartha-lakes-verulam-verulam
