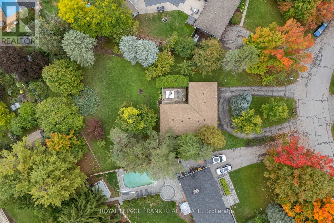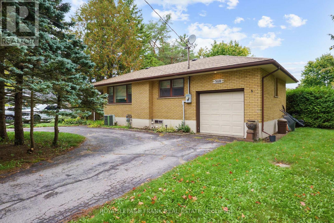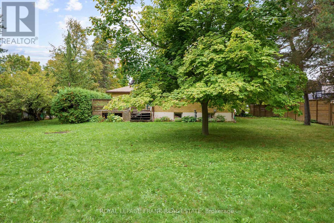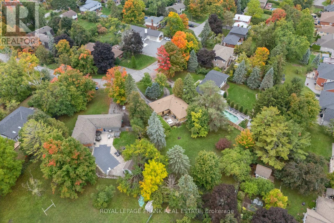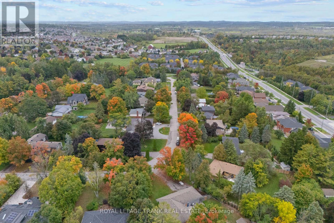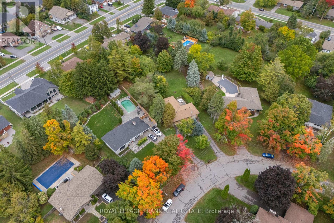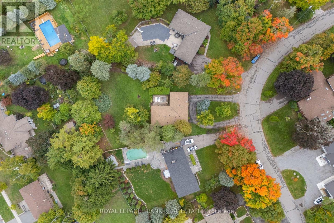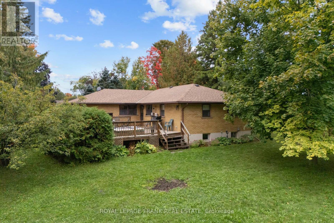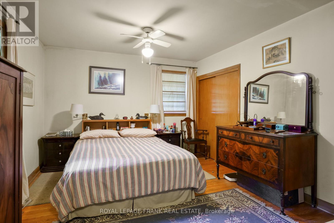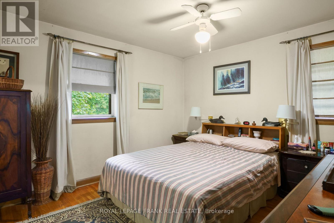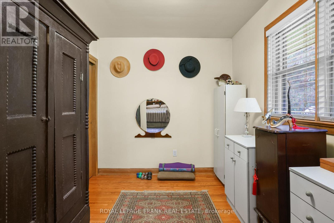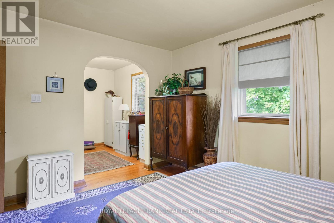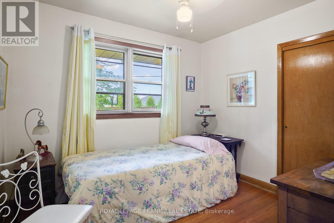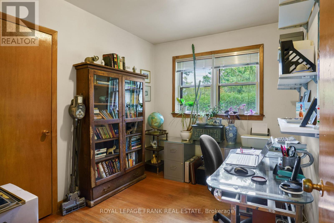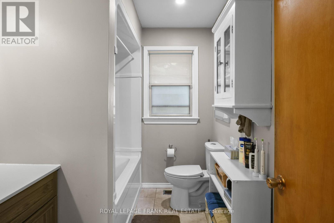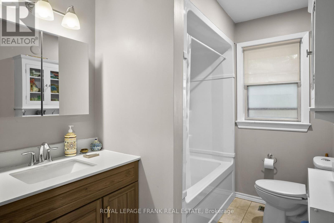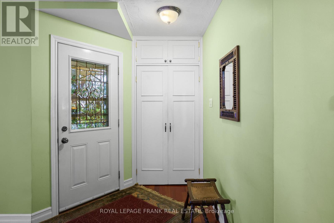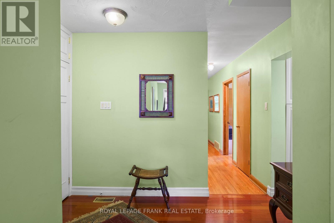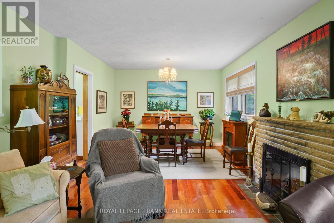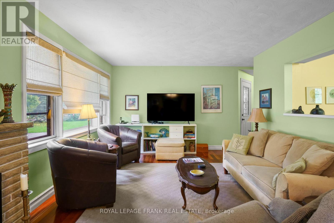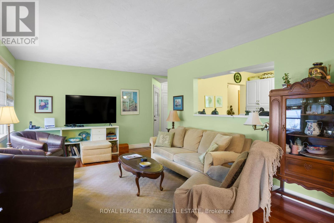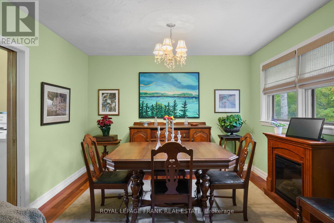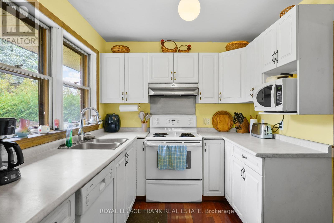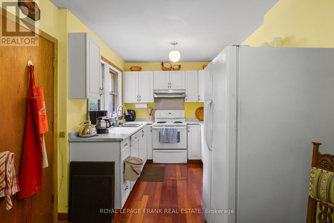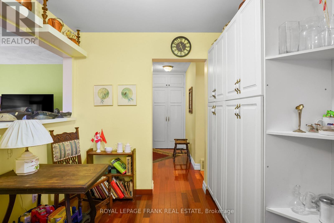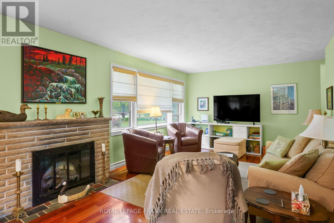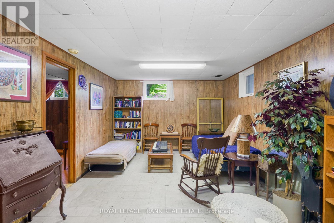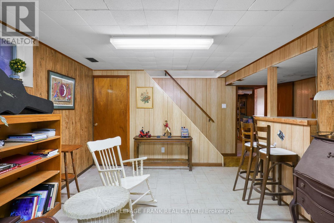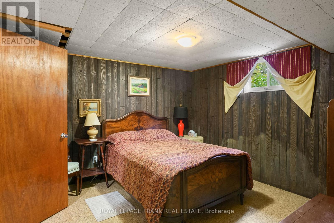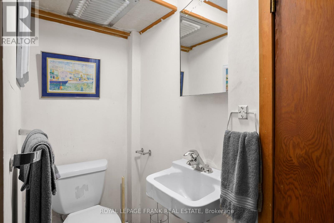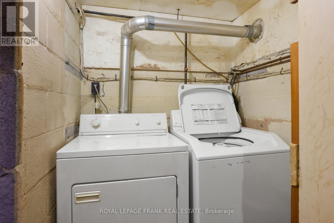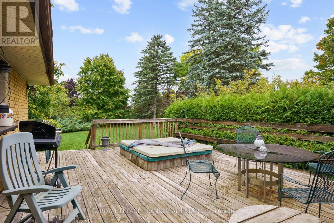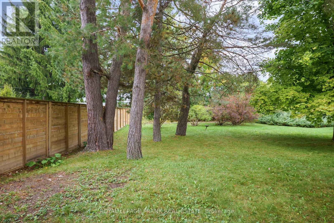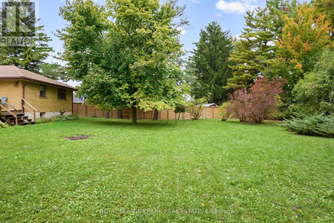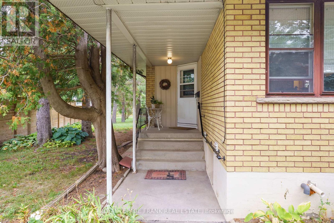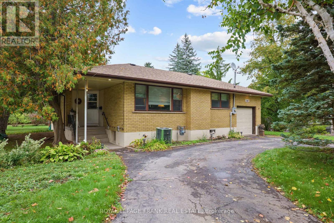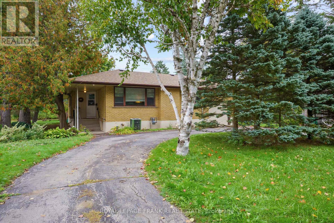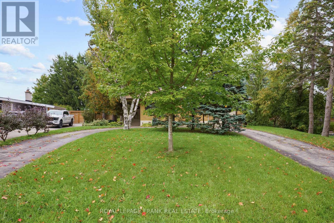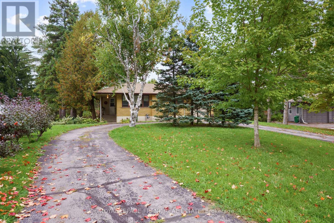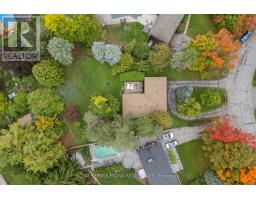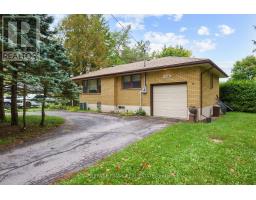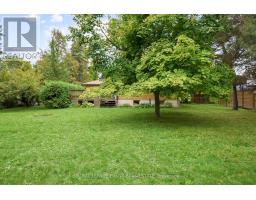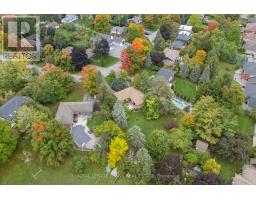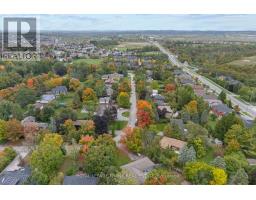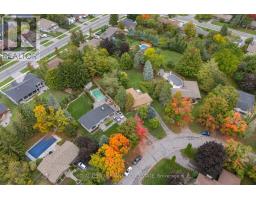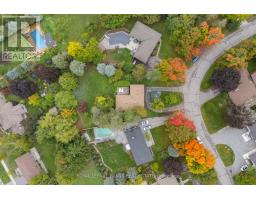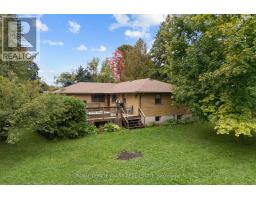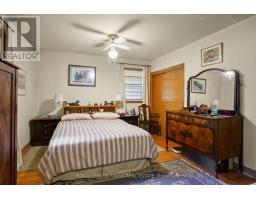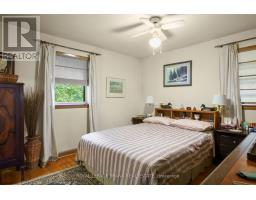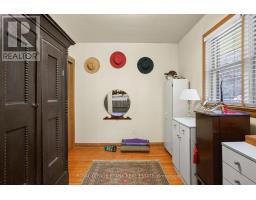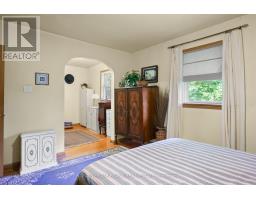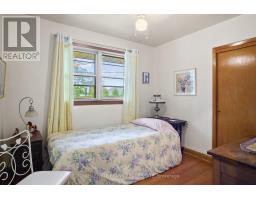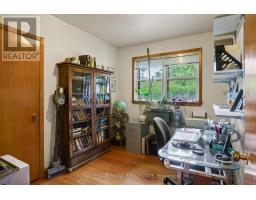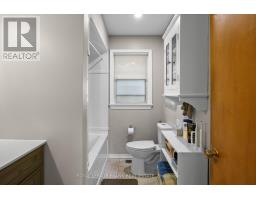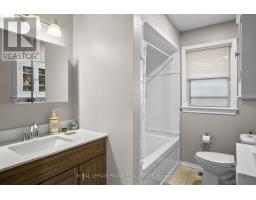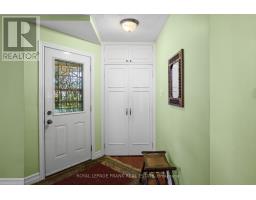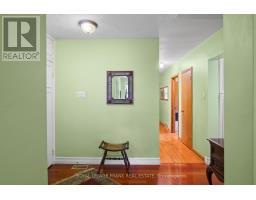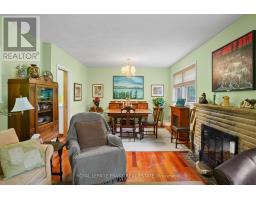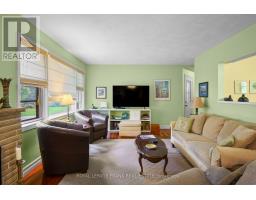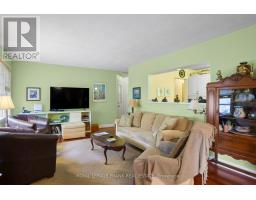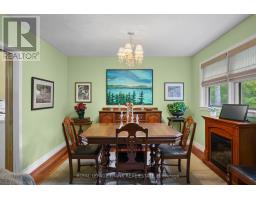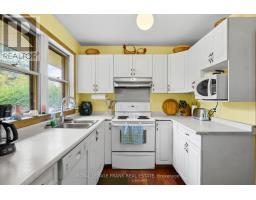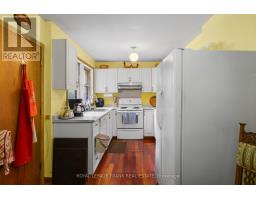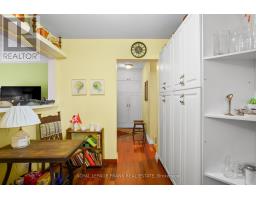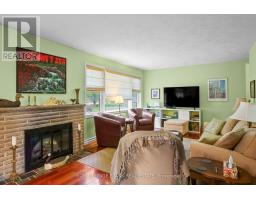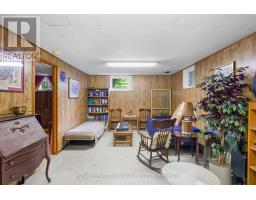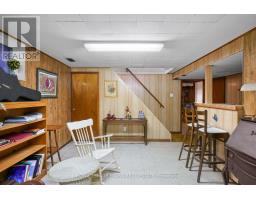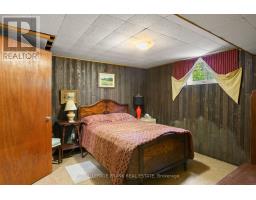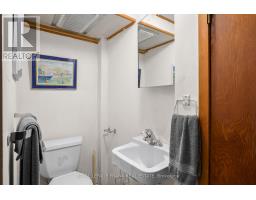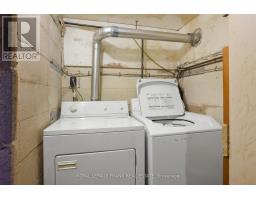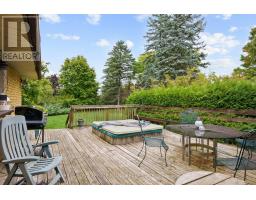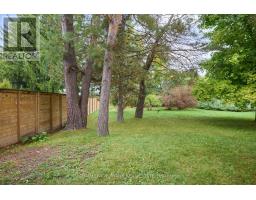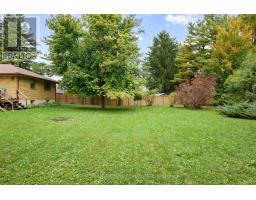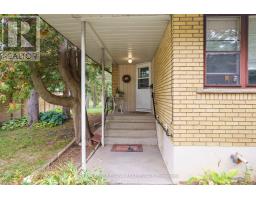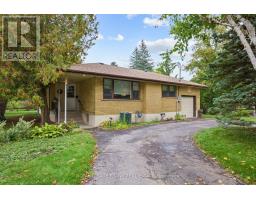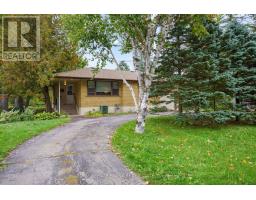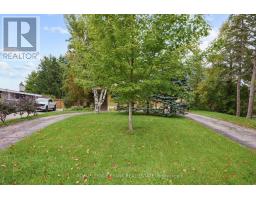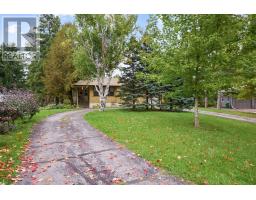4 Bedroom
2 Bathroom
1100 - 1500 sqft
Bungalow
Fireplace
Central Air Conditioning, Air Exchanger
Forced Air
Landscaped
$699,000
OPEN HOUSE: SUNDAY 12-1:30 Prime West End location with over 1/2 acre of treed and landscaped grounds, your own private park. First time offered for sale since 1993. 3 Bedroom bungalow, 1-4 pc Bath, 1-2 pc Bath. Kitchen features pantry cupboards with exceptional view over property. Living Room and Dining Room combination with electric insert fireplace. Basement is partially finished with Rec. Room, 1 Bedroom & 2 pc bath, sauna, wet bar partially installed. The home is being sold in "as is condition" with huge opportunity here given location. Roof 2022, close proximity to Hospital for the rental market, value added with neighbouring homes in the million range. (id:61423)
Property Details
|
MLS® Number
|
X12430451 |
|
Property Type
|
Single Family |
|
Community Name
|
Monaghan Ward 2 |
|
Amenities Near By
|
Golf Nearby, Hospital, Park, Public Transit, Schools |
|
Equipment Type
|
Water Heater |
|
Features
|
Wooded Area, Irregular Lot Size, Level, Sauna |
|
Parking Space Total
|
5 |
|
Rental Equipment Type
|
Water Heater |
|
Structure
|
Deck |
Building
|
Bathroom Total
|
2 |
|
Bedrooms Above Ground
|
3 |
|
Bedrooms Below Ground
|
1 |
|
Bedrooms Total
|
4 |
|
Amenities
|
Fireplace(s) |
|
Appliances
|
Water Meter, Dishwasher, Dryer, Stove, Washer, Window Coverings, Refrigerator |
|
Architectural Style
|
Bungalow |
|
Basement Development
|
Partially Finished |
|
Basement Type
|
N/a (partially Finished) |
|
Construction Style Attachment
|
Detached |
|
Cooling Type
|
Central Air Conditioning, Air Exchanger |
|
Exterior Finish
|
Brick Veneer |
|
Fire Protection
|
Smoke Detectors |
|
Fireplace Present
|
Yes |
|
Foundation Type
|
Block |
|
Half Bath Total
|
1 |
|
Heating Fuel
|
Natural Gas |
|
Heating Type
|
Forced Air |
|
Stories Total
|
1 |
|
Size Interior
|
1100 - 1500 Sqft |
|
Type
|
House |
|
Utility Water
|
Municipal Water |
Parking
Land
|
Acreage
|
No |
|
Land Amenities
|
Golf Nearby, Hospital, Park, Public Transit, Schools |
|
Landscape Features
|
Landscaped |
|
Sewer
|
Sanitary Sewer |
|
Size Depth
|
175 Ft ,2 In |
|
Size Frontage
|
65 Ft ,1 In |
|
Size Irregular
|
65.1 X 175.2 Ft |
|
Size Total Text
|
65.1 X 175.2 Ft|1/2 - 1.99 Acres |
|
Zoning Description
|
R1 |
Rooms
| Level |
Type |
Length |
Width |
Dimensions |
|
Basement |
Recreational, Games Room |
6.86 m |
3.96 m |
6.86 m x 3.96 m |
|
Basement |
Bedroom 4 |
2.44 m |
2.69 m |
2.44 m x 2.69 m |
|
Basement |
Laundry Room |
|
|
Measurements not available |
|
Basement |
Bathroom |
|
|
Measurements not available |
|
Main Level |
Living Room |
5.18 m |
3.45 m |
5.18 m x 3.45 m |
|
Main Level |
Bathroom |
|
|
Measurements not available |
|
Main Level |
Dining Room |
2.82 m |
3.45 m |
2.82 m x 3.45 m |
|
Main Level |
Primary Bedroom |
4.06 m |
3.5 m |
4.06 m x 3.5 m |
|
Main Level |
Bedroom 2 |
2.69 m |
3.05 m |
2.69 m x 3.05 m |
|
Main Level |
Bedroom 3 |
2.69 m |
3.05 m |
2.69 m x 3.05 m |
|
Main Level |
Kitchen |
5.79 m |
2.46 m |
5.79 m x 2.46 m |
Utilities
|
Cable
|
Available |
|
Electricity
|
Installed |
|
Sewer
|
Installed |
https://www.realtor.ca/real-estate/28920684/308-cottonwood-drive-peterborough-monaghan-ward-2-monaghan-ward-2
