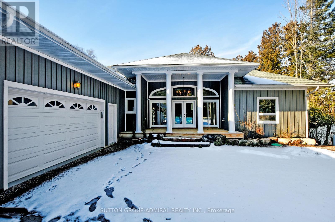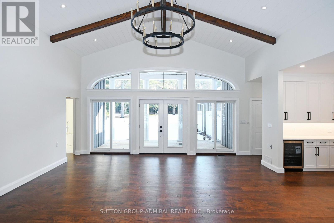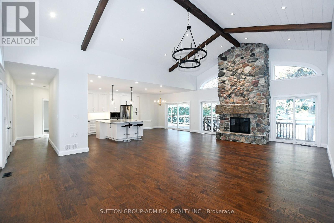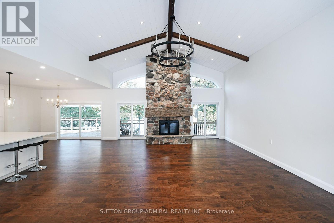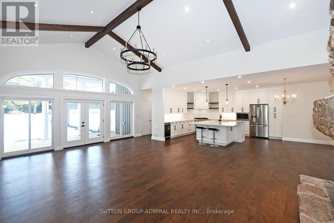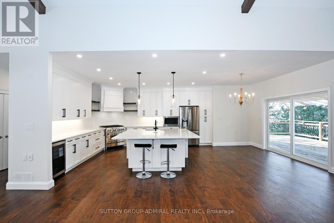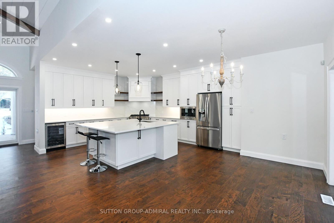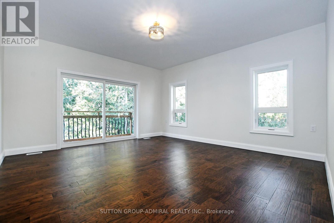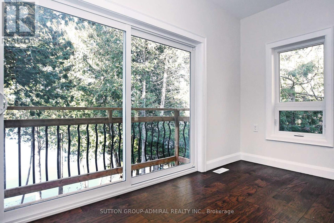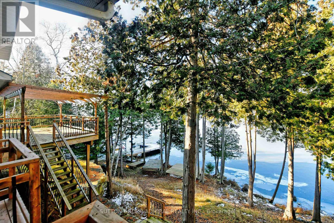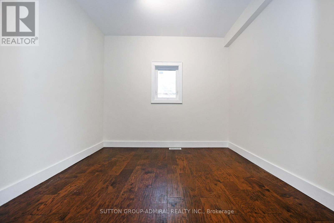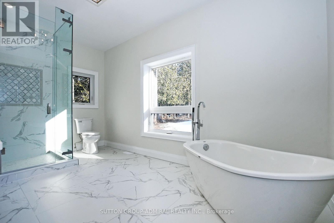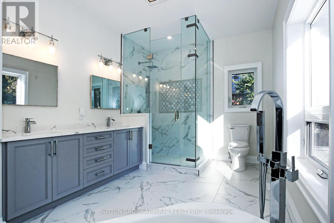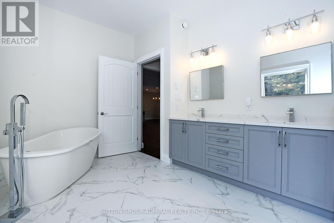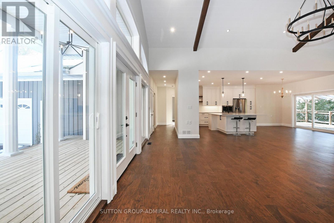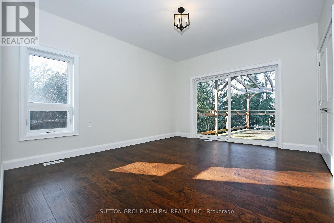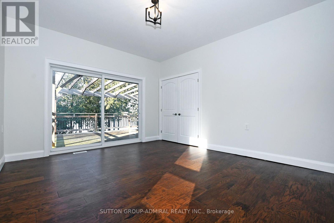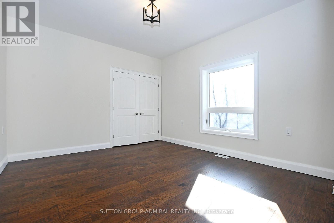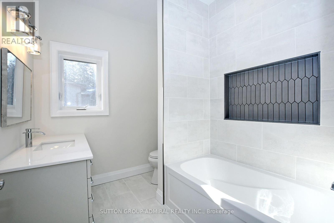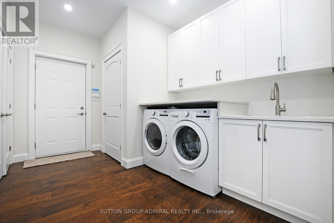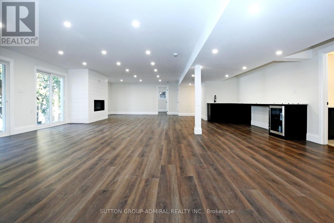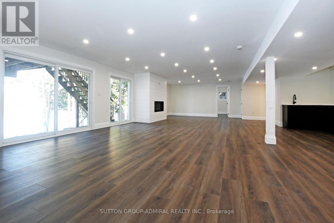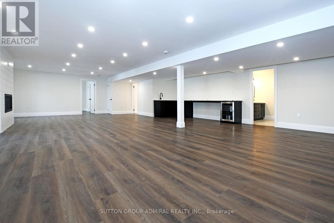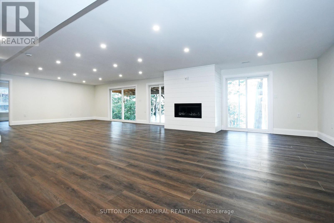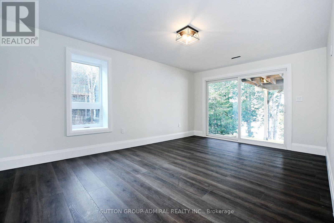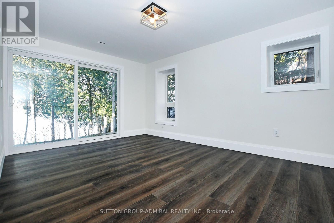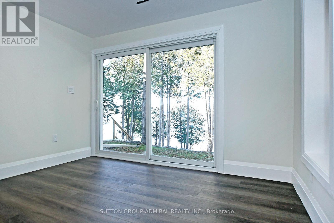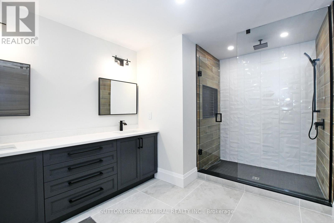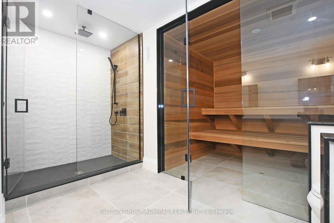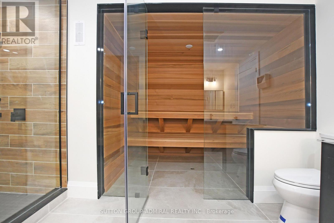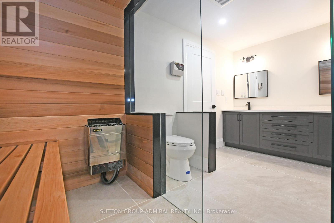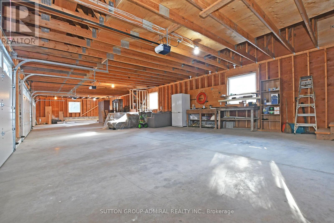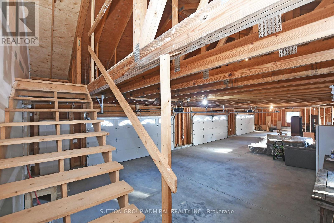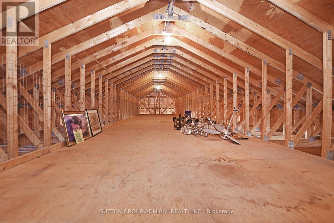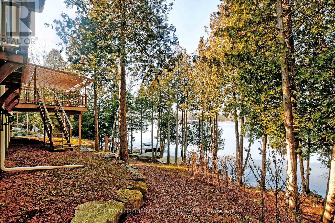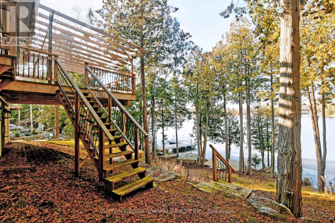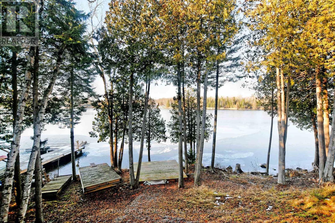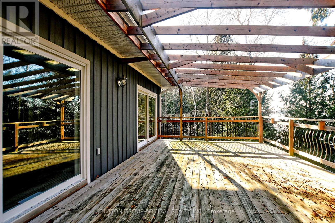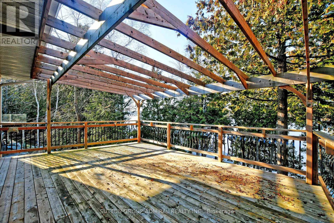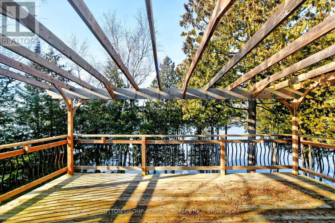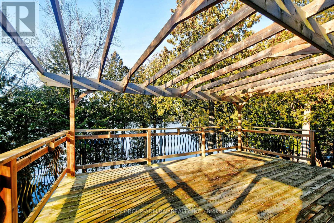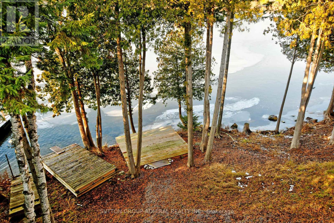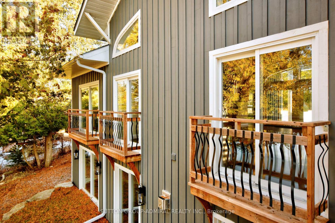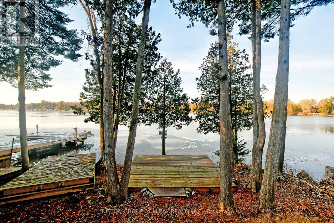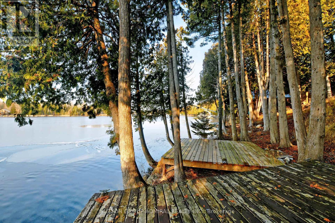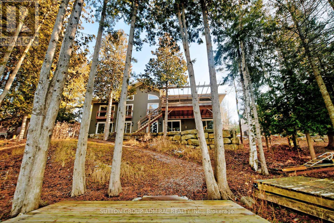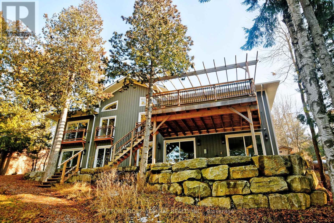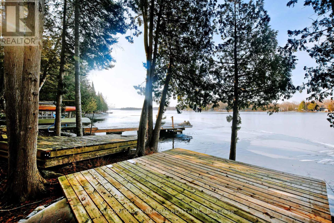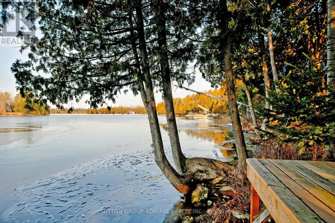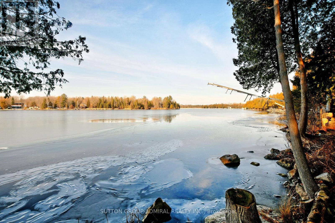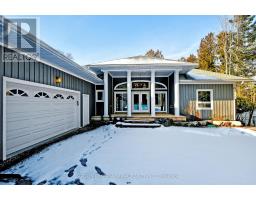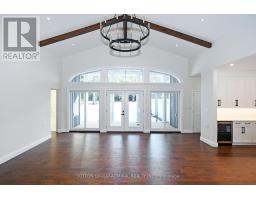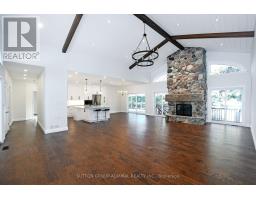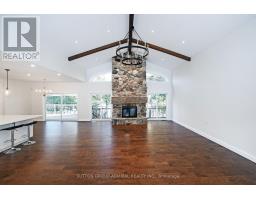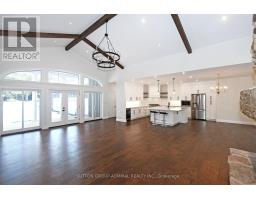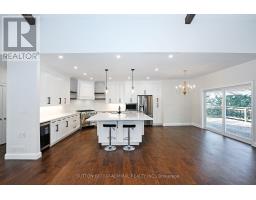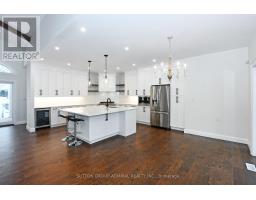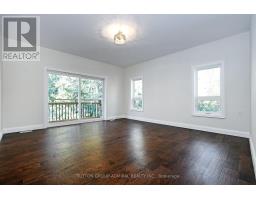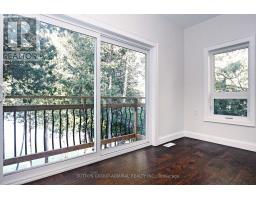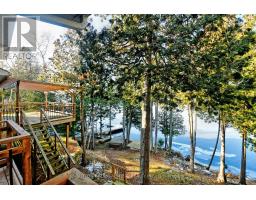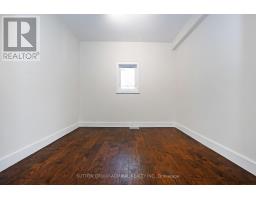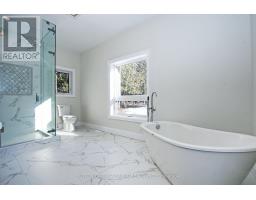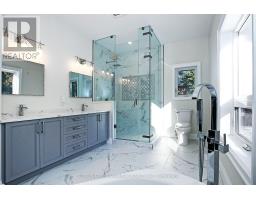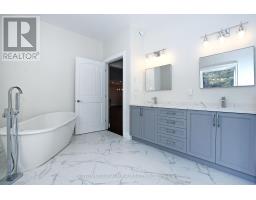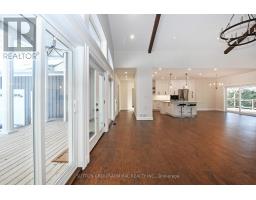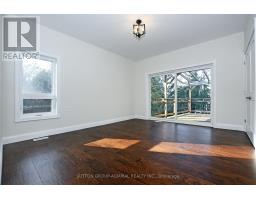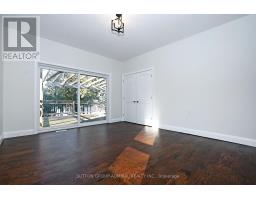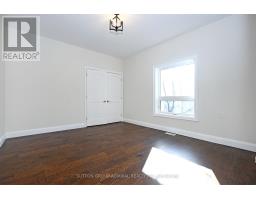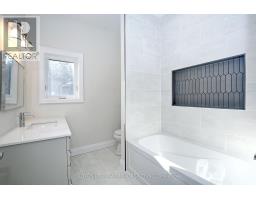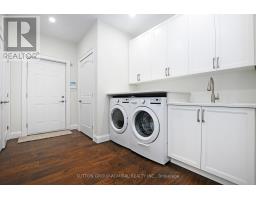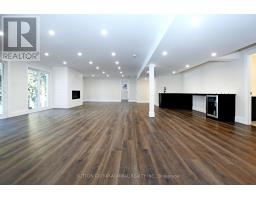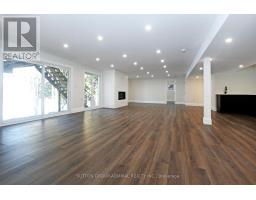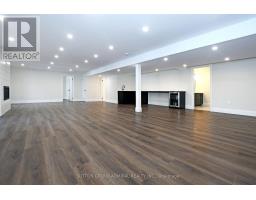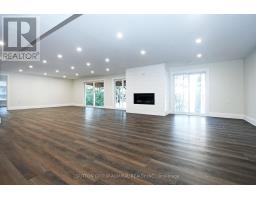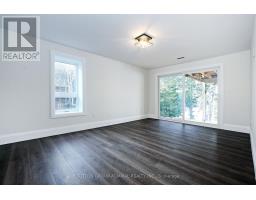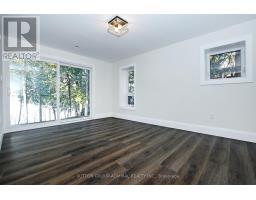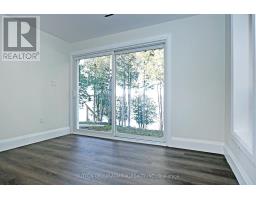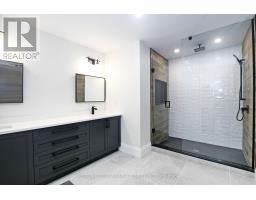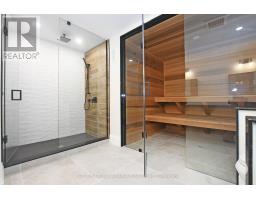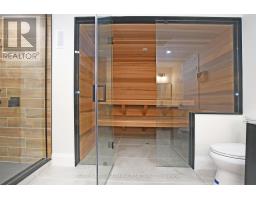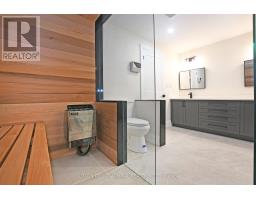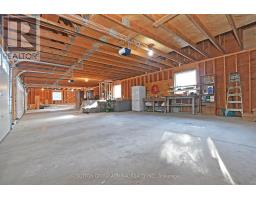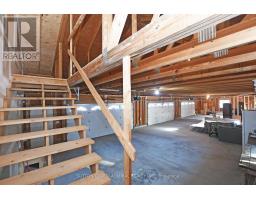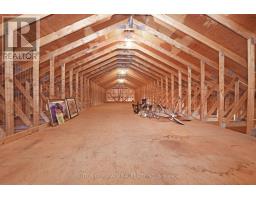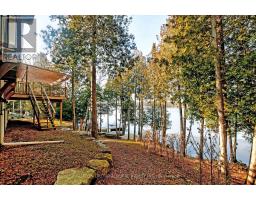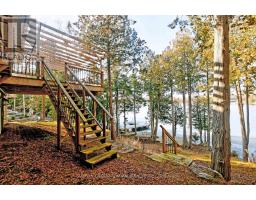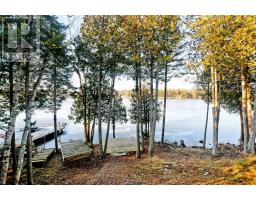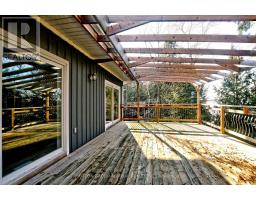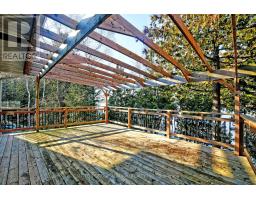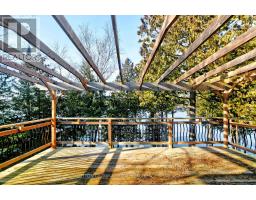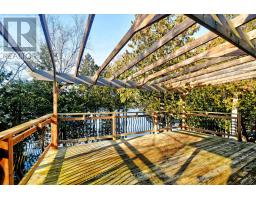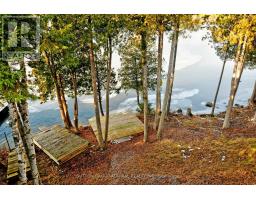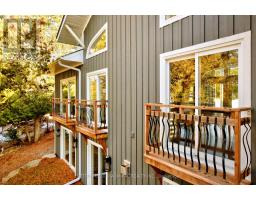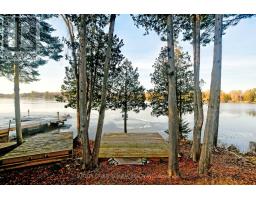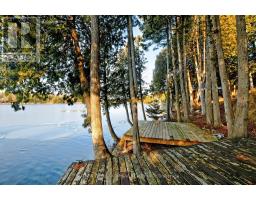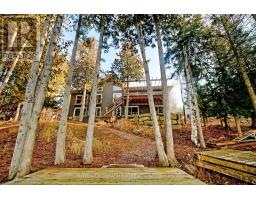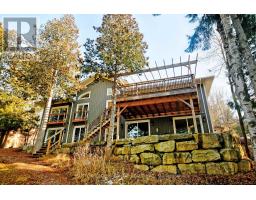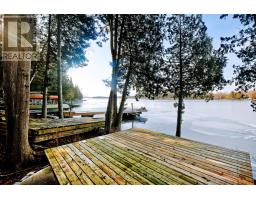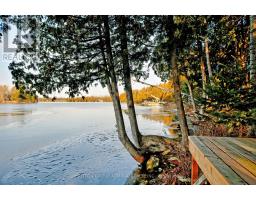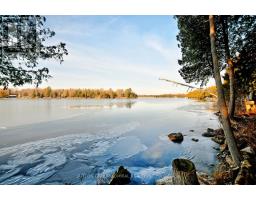Contact Us: 705-927-2774 | Email
308 Indian Point Road Kawartha Lakes (Bexley), Ontario K0M 1K0
5 Bedroom
5 Bathroom
2000 - 2500 sqft
Bungalow
Fireplace
Central Air Conditioning
Forced Air
Waterfront
$4,900 Monthly
Absolutely Stunning, Beautiful Lakefront Home On Balsam Lake. No Stone Has Been Left Unturned For Your Comfort In This 4 Season Beauty Ready For Family And Friends To Gather And Enjoy Life At The Lake. Loads Of Room For Everyone With 5 Bedrooms And 4.5 Baths, Two Levels Of Living Space. Sweeping Views Of The Majestic Lake And The Pristine Beauty Of The nature. Gorgeous, modern chefs kitchen with center island and quartz countertop. Finished Walk-Out Basement With recreation room, 2 bedrooms, 2 bathrooms & sauna. (id:61423)
Property Details
| MLS® Number | X12229554 |
| Property Type | Single Family |
| Community Name | Bexley |
| Easement | Unknown |
| Equipment Type | Propane Tank, Water Softener |
| Features | Sauna |
| Parking Space Total | 16 |
| Rental Equipment Type | Propane Tank, Water Softener |
| Structure | Dock |
| View Type | Direct Water View |
| Water Front Name | Balsam Lake |
| Water Front Type | Waterfront |
Building
| Bathroom Total | 5 |
| Bedrooms Above Ground | 3 |
| Bedrooms Below Ground | 2 |
| Bedrooms Total | 5 |
| Architectural Style | Bungalow |
| Basement Development | Finished |
| Basement Features | Walk Out |
| Basement Type | N/a (finished) |
| Construction Style Attachment | Detached |
| Cooling Type | Central Air Conditioning |
| Exterior Finish | Wood |
| Fireplace Present | Yes |
| Flooring Type | Hardwood, Vinyl |
| Foundation Type | Concrete |
| Half Bath Total | 1 |
| Heating Fuel | Propane |
| Heating Type | Forced Air |
| Stories Total | 1 |
| Size Interior | 2000 - 2500 Sqft |
| Type | House |
Parking
| Attached Garage | |
| Garage |
Land
| Access Type | Year-round Access, Private Docking |
| Acreage | No |
| Sewer | Septic System |
| Surface Water | Lake/pond |
Rooms
| Level | Type | Length | Width | Dimensions |
|---|---|---|---|---|
| Basement | Recreational, Games Room | 11.59 m | 8.24 m | 11.59 m x 8.24 m |
| Basement | Bedroom | 5.17 m | 3.54 m | 5.17 m x 3.54 m |
| Basement | Bedroom | 4.61 m | 3.41 m | 4.61 m x 3.41 m |
| Main Level | Family Room | 8.5 m | 5.96 m | 8.5 m x 5.96 m |
| Main Level | Dining Room | 3.85 m | 3.55 m | 3.85 m x 3.55 m |
| Main Level | Kitchen | 4.49 m | 3.62 m | 4.49 m x 3.62 m |
| Main Level | Primary Bedroom | 4.84 m | 4.63 m | 4.84 m x 4.63 m |
| Main Level | Bedroom 2 | 4.18 m | 3.68 m | 4.18 m x 3.68 m |
| Main Level | Bedroom 3 | 4.36 m | 3.8 m | 4.36 m x 3.8 m |
https://www.realtor.ca/real-estate/28487136/308-indian-point-road-kawartha-lakes-bexley-bexley
Interested?
Contact us for more information
