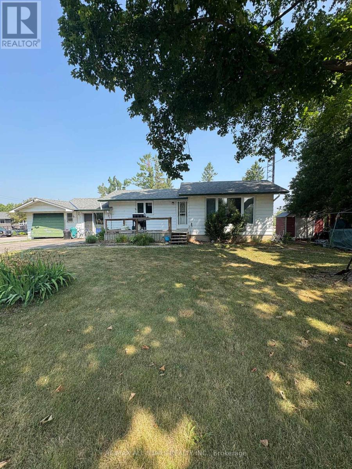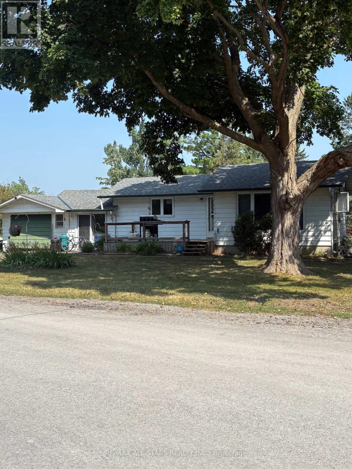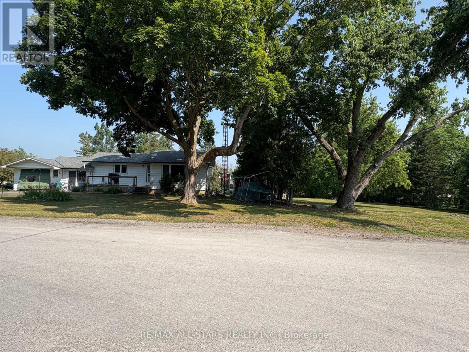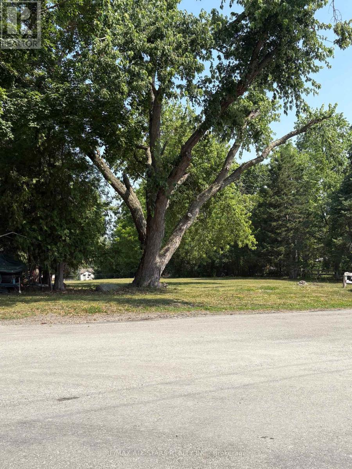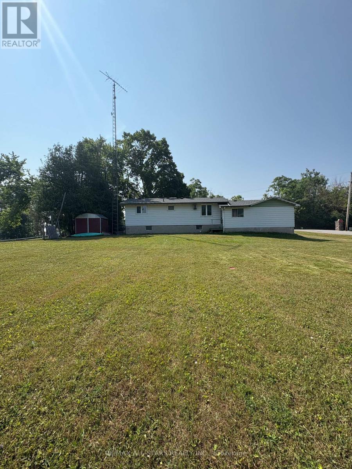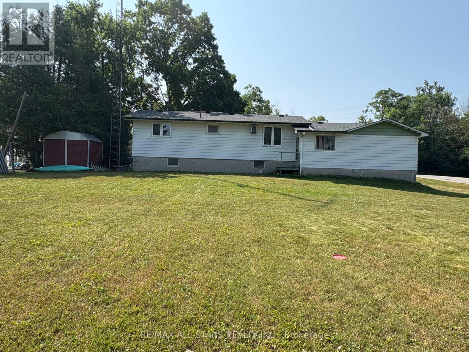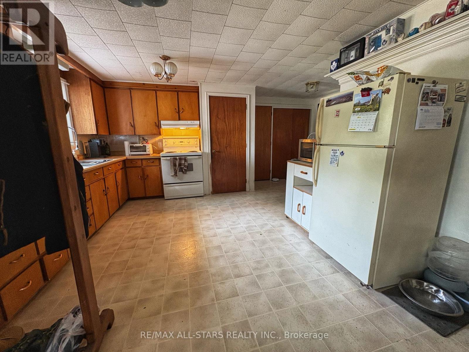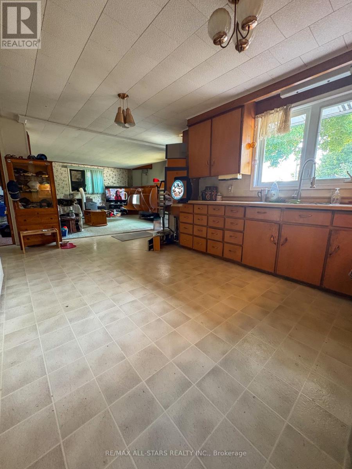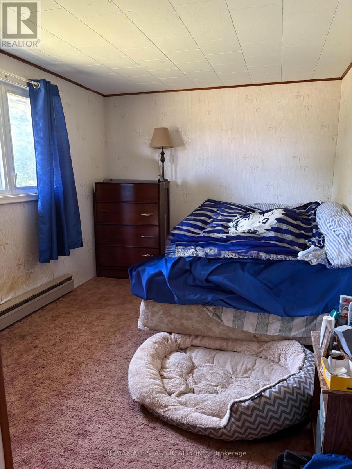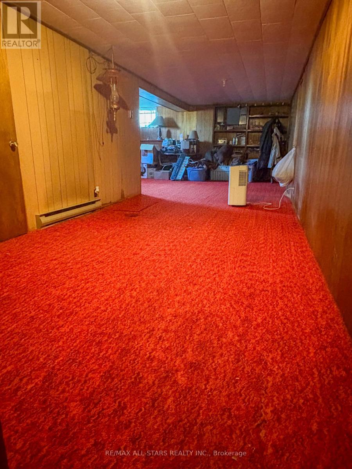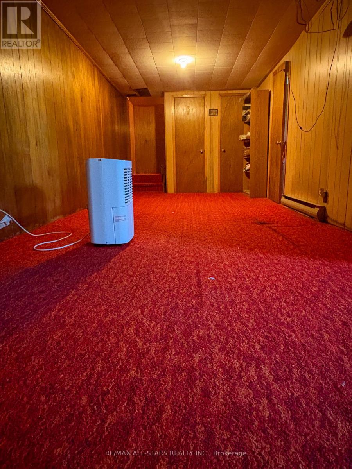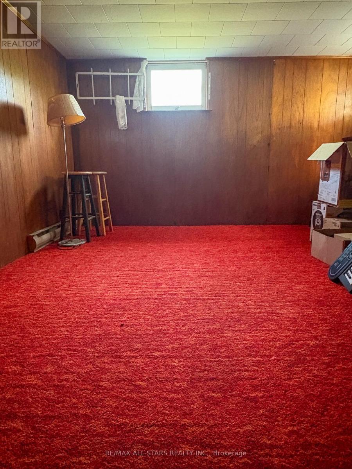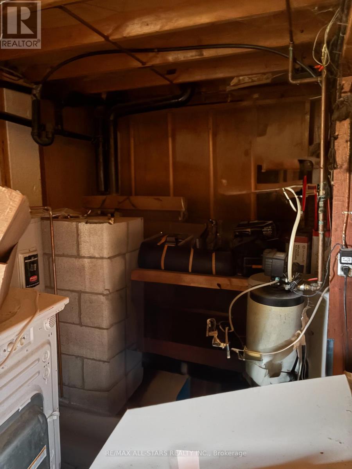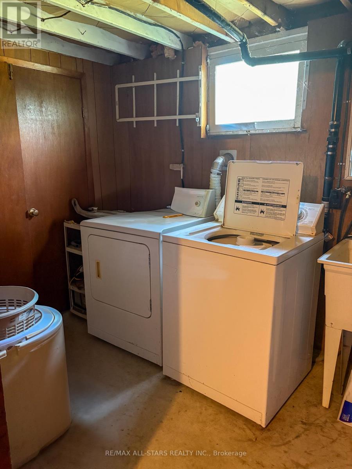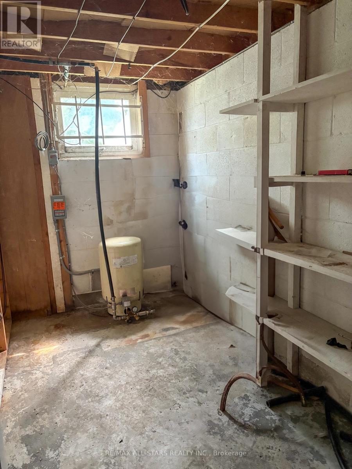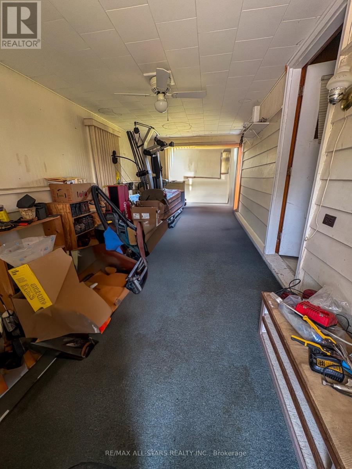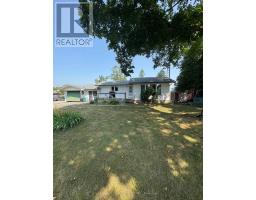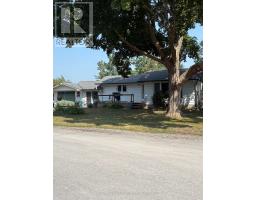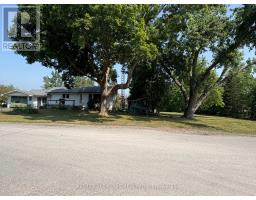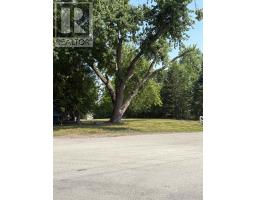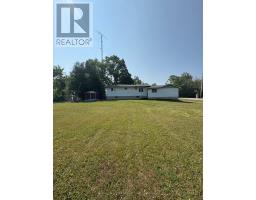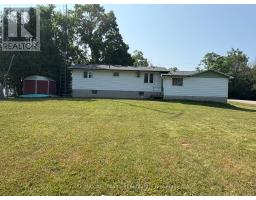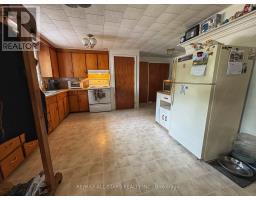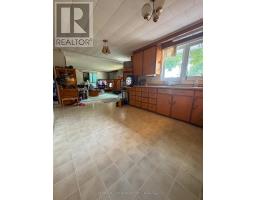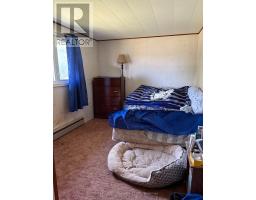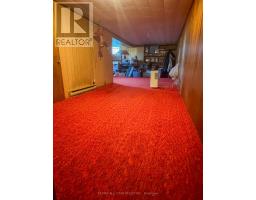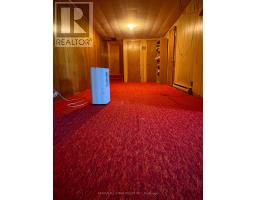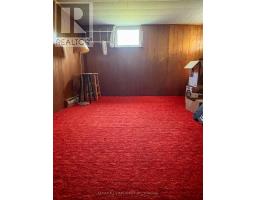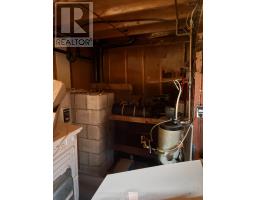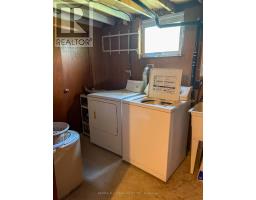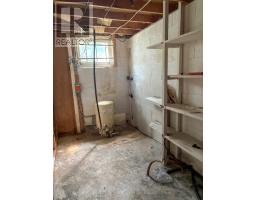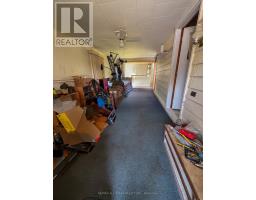1 Bedroom
1 Bathroom
700 - 1100 sqft
Bungalow
Window Air Conditioner
Baseboard Heaters
$445,000
Spacious bungalow nestled in a quiet area of Lindsay. This versatile property is a great choice for first time buyers, down sizers, or investors. Enjoy a generous open-concept living and kitchen area, main floor bedroom and a full 4-piece bathroom, providing comfort and accessibility. The lower level boasts ample storage and is ready to be transformed into a recreation room, home office, gym or even a possible in-law suite. Set on a large, mature lot, the property boasts beautifully established trees and greenery, providing privacy and a serene outdoor retreat ideal for gardening, entertaining, or simply enjoying nature. (id:61423)
Property Details
|
MLS® Number
|
X12293167 |
|
Property Type
|
Single Family |
|
Community Name
|
Lindsay |
|
Equipment Type
|
None |
|
Features
|
Sloping |
|
Parking Space Total
|
7 |
|
Rental Equipment Type
|
None |
|
Structure
|
Deck |
Building
|
Bathroom Total
|
1 |
|
Bedrooms Above Ground
|
1 |
|
Bedrooms Total
|
1 |
|
Amenities
|
Separate Heating Controls |
|
Appliances
|
Water Heater, Water Softener, Dryer, Freezer, Stove, Washer |
|
Architectural Style
|
Bungalow |
|
Basement Development
|
Partially Finished |
|
Basement Type
|
Full (partially Finished) |
|
Construction Style Attachment
|
Detached |
|
Cooling Type
|
Window Air Conditioner |
|
Exterior Finish
|
Aluminum Siding |
|
Foundation Type
|
Slab |
|
Heating Fuel
|
Electric |
|
Heating Type
|
Baseboard Heaters |
|
Stories Total
|
1 |
|
Size Interior
|
700 - 1100 Sqft |
|
Type
|
House |
|
Utility Water
|
Drilled Well |
Parking
Land
|
Acreage
|
No |
|
Sewer
|
Septic System |
|
Size Depth
|
170 Ft |
|
Size Frontage
|
100 Ft |
|
Size Irregular
|
100 X 170 Ft |
|
Size Total Text
|
100 X 170 Ft |
|
Zoning Description
|
Rr3 |
Rooms
| Level |
Type |
Length |
Width |
Dimensions |
|
Basement |
Living Room |
7.92 m |
4.5 m |
7.92 m x 4.5 m |
|
Basement |
Utility Room |
4.5 m |
1.82 m |
4.5 m x 1.82 m |
|
Basement |
Other |
4.5 m |
1.82 m |
4.5 m x 1.82 m |
|
Main Level |
Living Room |
4.27 m |
4.27 m |
4.27 m x 4.27 m |
|
Main Level |
Kitchen |
4.87 m |
4.87 m |
4.87 m x 4.87 m |
|
Main Level |
Other |
6.09 m |
3.04 m |
6.09 m x 3.04 m |
|
Main Level |
Bathroom |
1.52 m |
1.52 m |
1.52 m x 1.52 m |
|
Main Level |
Primary Bedroom |
4.27 m |
3.04 m |
4.27 m x 3.04 m |
https://www.realtor.ca/real-estate/28623404/309-kenrei-road-kawartha-lakes-lindsay-lindsay
