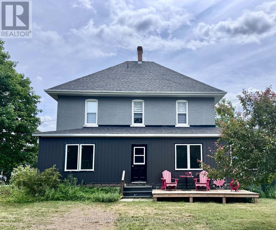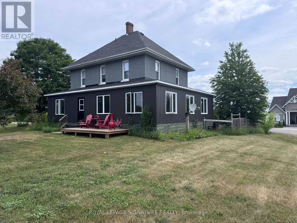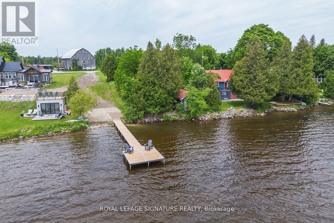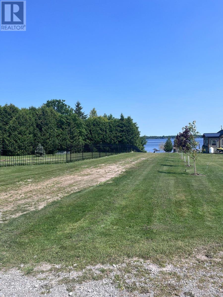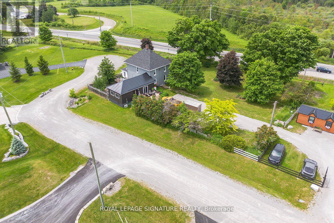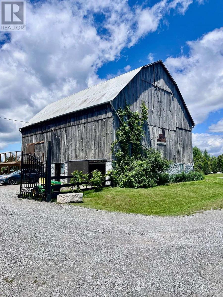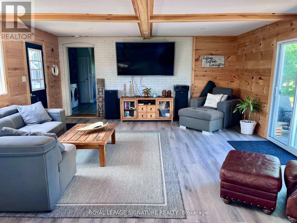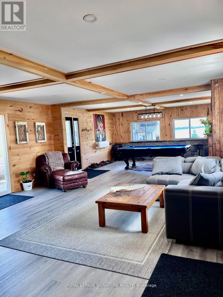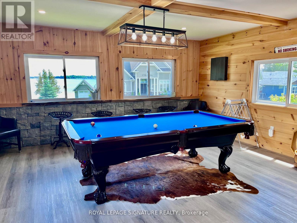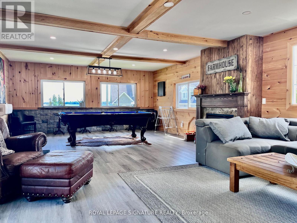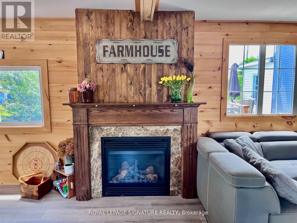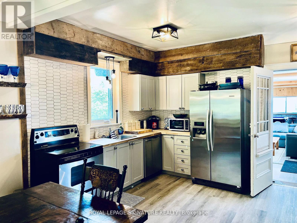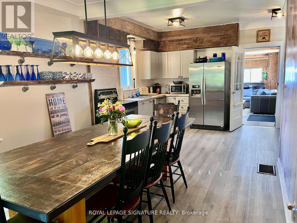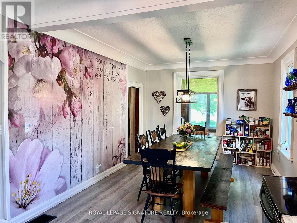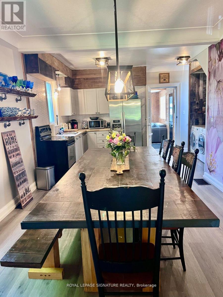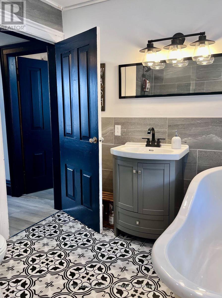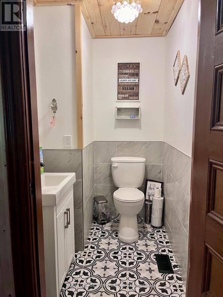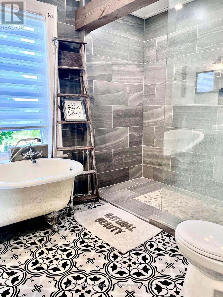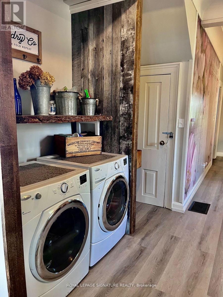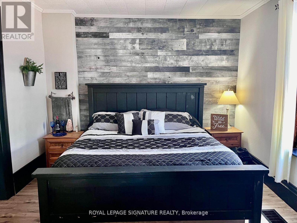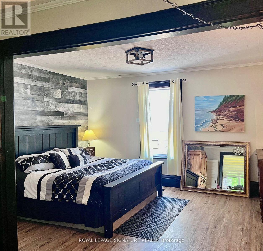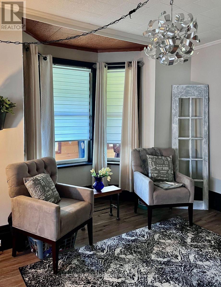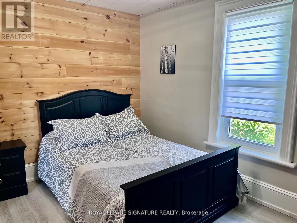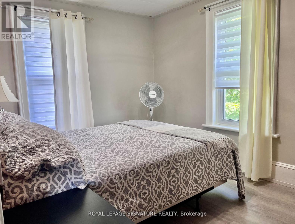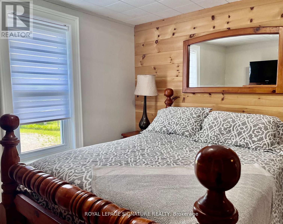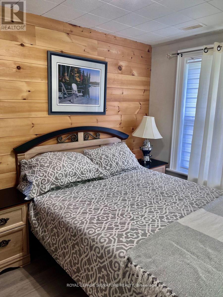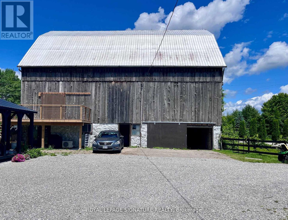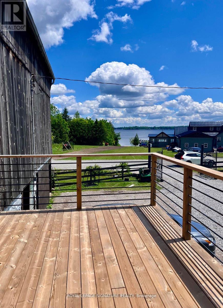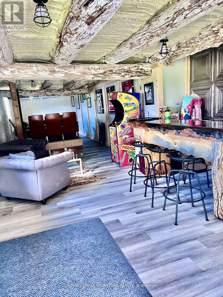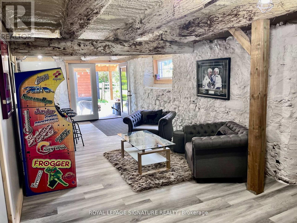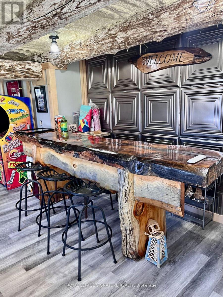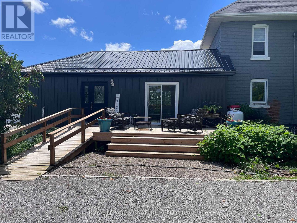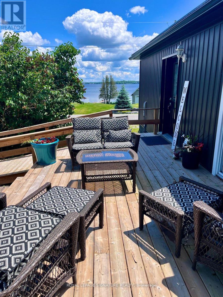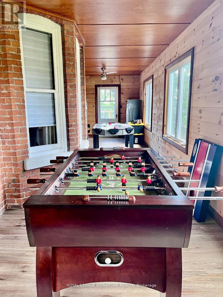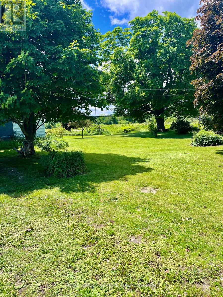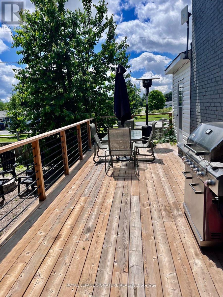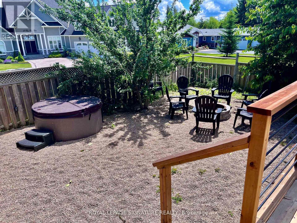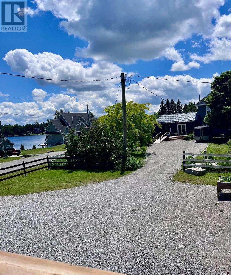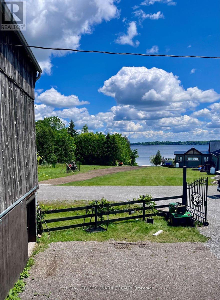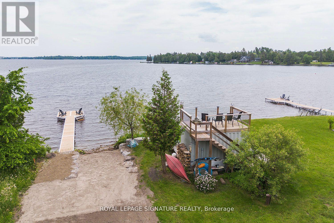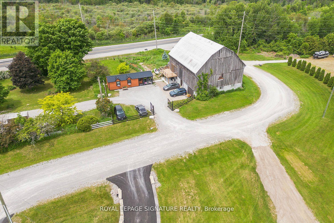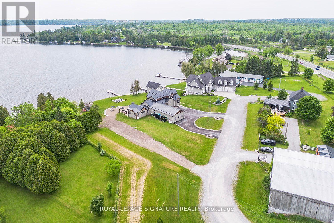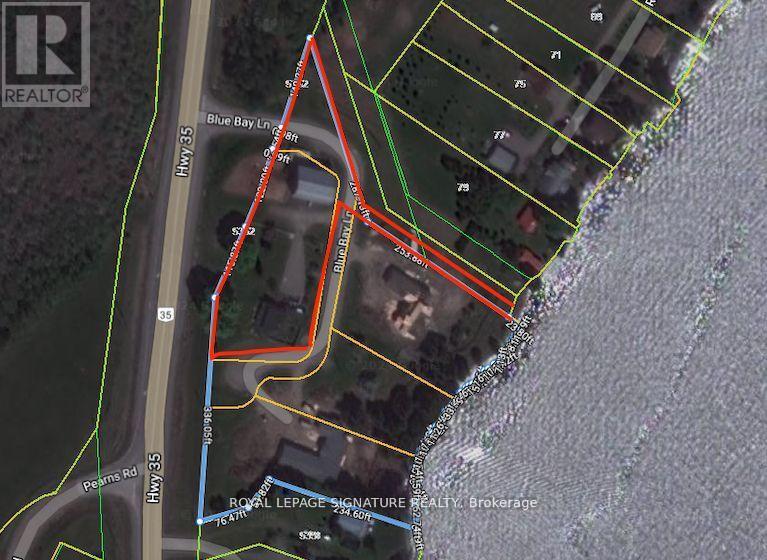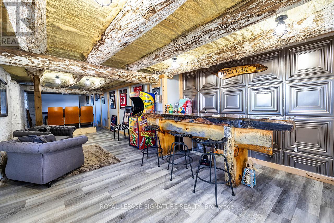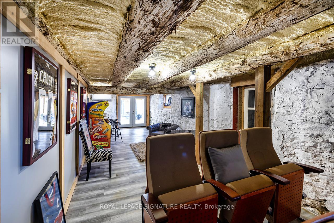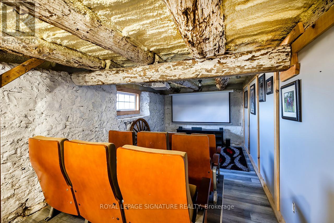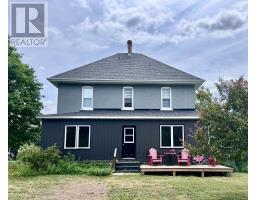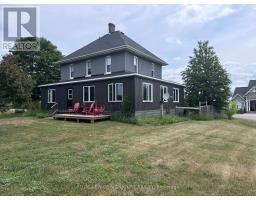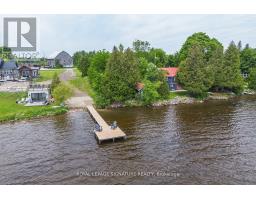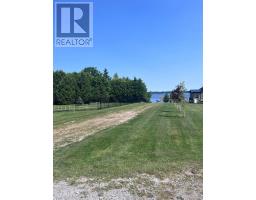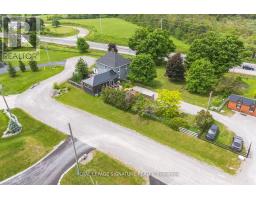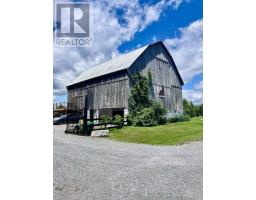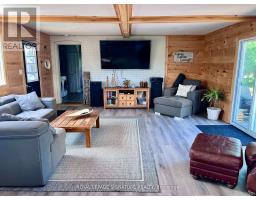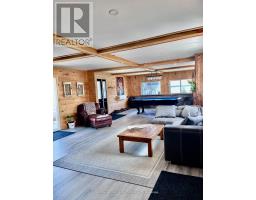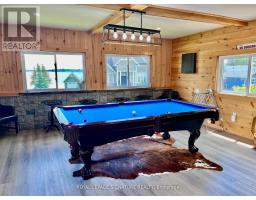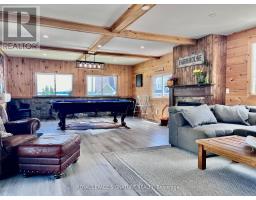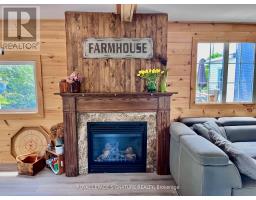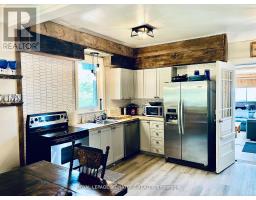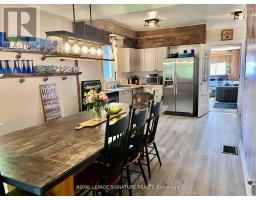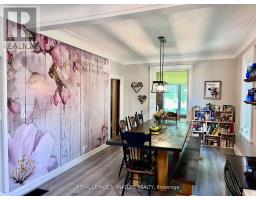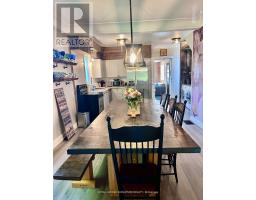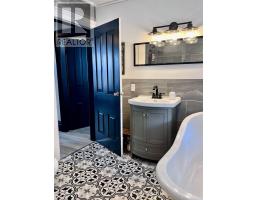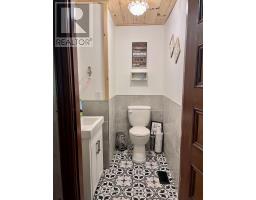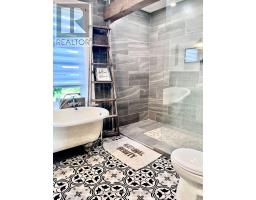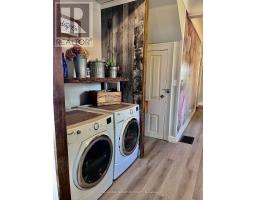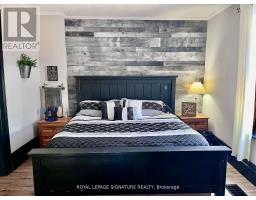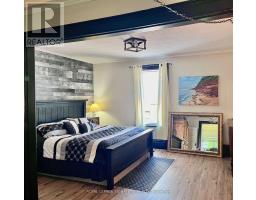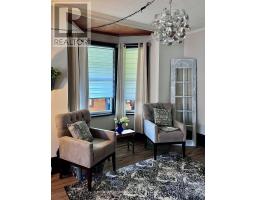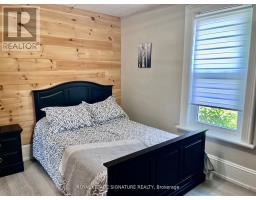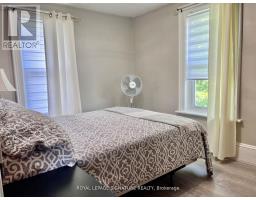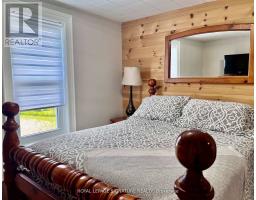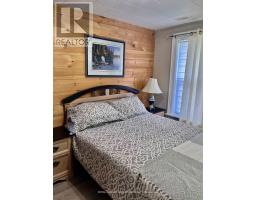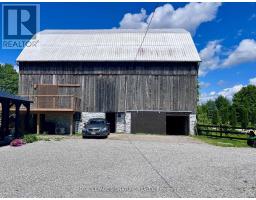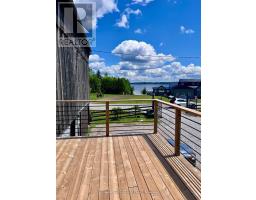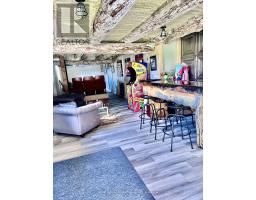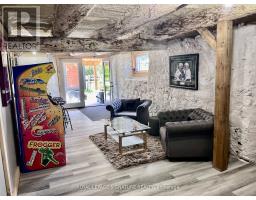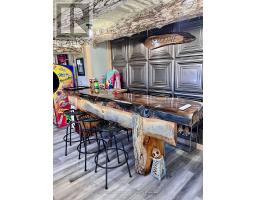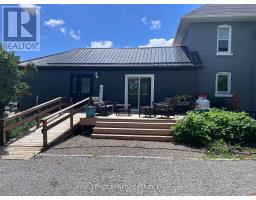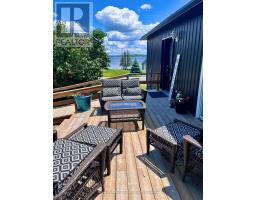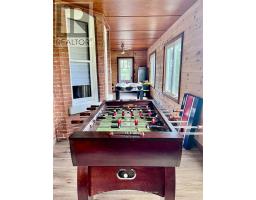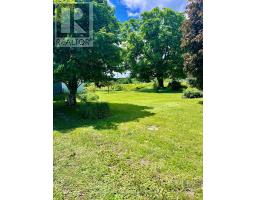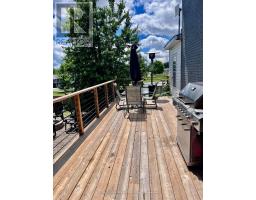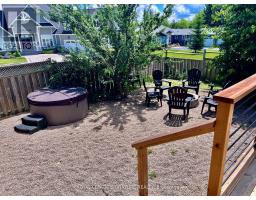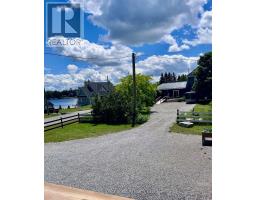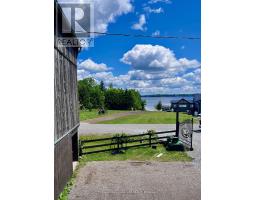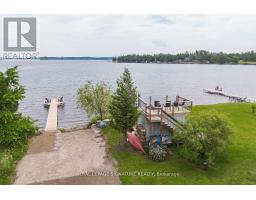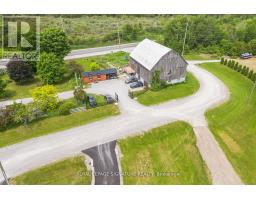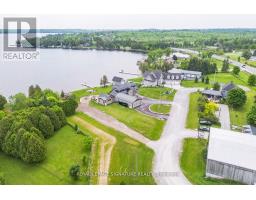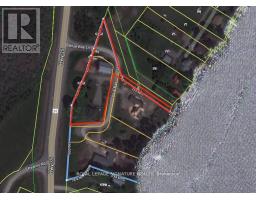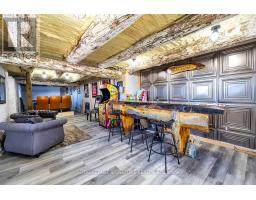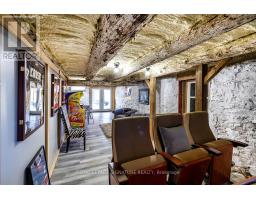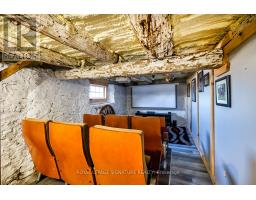31 Blue Bay Lane Kawartha Lakes (Fenelon), Ontario K0M 1N0
$959,800
Introducing this stunning 2500 sq ft solid brick farm house, nestled on a picturesque 1.5 acre property with 34 feet of waterfront on the highly desirable Cameron Lake on the Trent Severn waterway. The charming residence offers a tranquil retreat with it's weed-free sandy wade in beach & private dock, providing the perfect setting to indulge in lakeside living. Step inside this fully renovated gem, where modern upgrades seamlessly blend with the farmhouse charm. The spacious interior boasts 5 bedrooms, 2 baths, providing ample space for family and guests. The newly updated eat-in kitchen is a culinary enthusiast's delight, featuring stainless steel appliances, stylish cabinetry & a functional layout that is both practical & aesthetically pleasing. The bathrooms have been tastefully upgraded, showcasing a clawfoot tub & separate shower, offering a luxurious escape. The highlight of the house is the expansive living, family room combo thats a true entertainers dream. With it's generous size, open concept and propane fireplace, this space creates a warm & inviting atmosphere for gatherings & memorable moments. Indulge in the multiple walk outs to several decks & a winterized wrap around porch that is drenched in natural sunlight with breathtaking views. The property also features a separate barn, which includes an oversized entertainment room where you can watch movies from the projector & screen, play video games or hang out by the custom raw edge wood bar, & garage parking space. To top it of, the property welcomes you with custom iron gates that lead to the gardens & a well-maintained landscape, adding to the overall appeal & privacy of the property. This exceptional brick farm house offers a unique opportunity to embrace both the tranquility of lakeside living & the charm of a fully renovated farmhouse. Don't miss the chance to make this your dream home. Minutes from beautiful Fenelon Falls, shopping, restaurants, groceries & LCBO. Many updates see attachment. (id:61423)
Property Details
| MLS® Number | X12441604 |
| Property Type | Single Family |
| Community Name | Fenelon |
| Amenities Near By | Beach, Ski Area |
| Community Features | Fishing, School Bus |
| Easement | Unknown |
| Equipment Type | Propane Tank |
| Features | Cul-de-sac, Wooded Area, Irregular Lot Size, Waterway, Flat Site, Lighting, Dry, Carpet Free |
| Parking Space Total | 9 |
| Rental Equipment Type | Propane Tank |
| Structure | Porch, Barn, Dock |
| View Type | Lake View, View Of Water, Direct Water View |
| Water Front Name | Cameron Lake |
| Water Front Type | Waterfront On Lake |
Building
| Bathroom Total | 2 |
| Bedrooms Above Ground | 5 |
| Bedrooms Total | 5 |
| Age | 100+ Years |
| Amenities | Fireplace(s) |
| Appliances | Hot Tub, Dishwasher, Dryer, Furniture, Water Heater, Microwave, Stove, Washer, Window Coverings, Refrigerator |
| Basement Development | Unfinished |
| Basement Type | N/a (unfinished) |
| Construction Style Attachment | Detached |
| Cooling Type | Central Air Conditioning |
| Exterior Finish | Brick, Vinyl Siding |
| Fire Protection | Smoke Detectors |
| Fireplace Present | Yes |
| Fireplace Total | 1 |
| Flooring Type | Vinyl, Ceramic |
| Foundation Type | Concrete, Stone |
| Half Bath Total | 1 |
| Heating Fuel | Propane |
| Heating Type | Forced Air |
| Stories Total | 2 |
| Size Interior | 1500 - 2000 Sqft |
| Type | House |
| Utility Water | Drilled Well |
Parking
| Garage | |
| R V |
Land
| Access Type | Year-round Access, Private Docking |
| Acreage | No |
| Land Amenities | Beach, Ski Area |
| Landscape Features | Landscaped |
| Sewer | Septic System |
| Size Depth | 287 Ft ,1 In |
| Size Frontage | 111 Ft ,6 In |
| Size Irregular | 111.5 X 287.1 Ft ; Backing Onto Hwy 35 Approx. 445' |
| Size Total Text | 111.5 X 287.1 Ft ; Backing Onto Hwy 35 Approx. 445'|1/2 - 1.99 Acres |
| Surface Water | Lake/pond |
| Zoning Description | Rr3-20 |
Rooms
| Level | Type | Length | Width | Dimensions |
|---|---|---|---|---|
| Second Level | Bathroom | 2.5 m | 3.05 m | 2.5 m x 3.05 m |
| Second Level | Bedroom 5 | 3.33 m | 3.68 m | 3.33 m x 3.68 m |
| Second Level | Bedroom 2 | 3.68 m | 2.78 m | 3.68 m x 2.78 m |
| Second Level | Bedroom 3 | 3.68 m | 2.78 m | 3.68 m x 2.78 m |
| Second Level | Bedroom 4 | 3.33 m | 3.68 m | 3.33 m x 3.68 m |
| Main Level | Living Room | 5.49 m | 5.23 m | 5.49 m x 5.23 m |
| Main Level | Dining Room | 3.46 m | 4.5 m | 3.46 m x 4.5 m |
| Main Level | Kitchen | 4.61 m | 2.83 m | 4.61 m x 2.83 m |
| Main Level | Family Room | Measurements not available | ||
| Main Level | Primary Bedroom | 4.74 m | 7.23 m | 4.74 m x 7.23 m |
| Main Level | Bathroom | 1.34 m | 1.84 m | 1.34 m x 1.84 m |
| Main Level | Recreational, Games Room | 5.23 m | 4.74 m | 5.23 m x 4.74 m |
| Ground Level | Games Room | 4.5 m | 9 m | 4.5 m x 9 m |
Utilities
| Electricity | Installed |
| Telephone | Nearby |
| Wireless | Available |
https://www.realtor.ca/real-estate/28944707/31-blue-bay-lane-kawartha-lakes-fenelon-fenelon
Interested?
Contact us for more information
