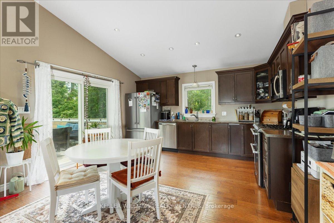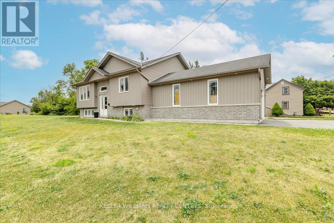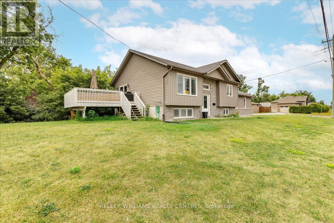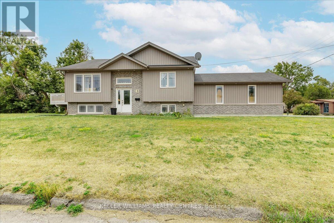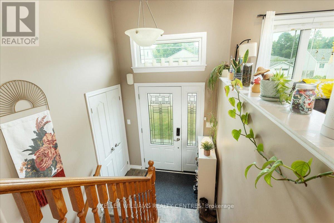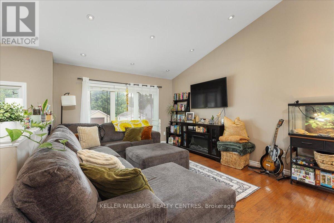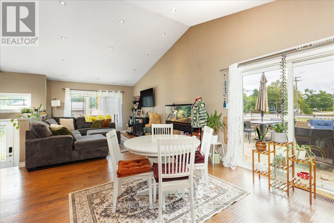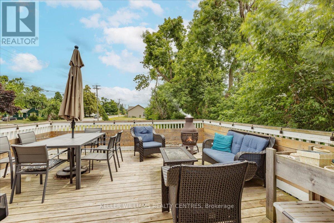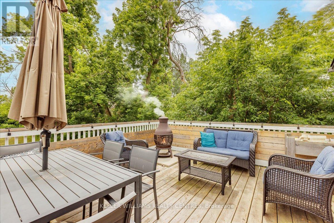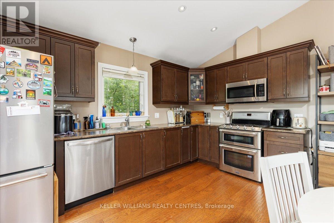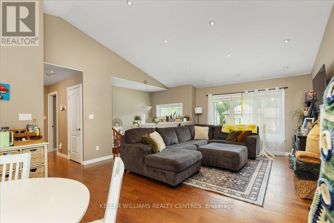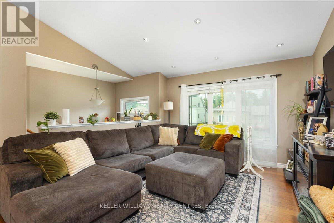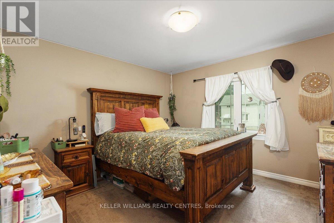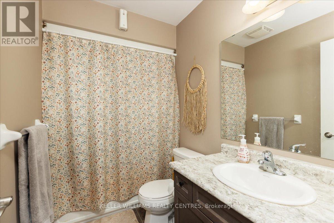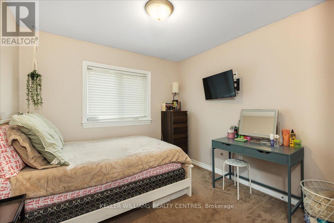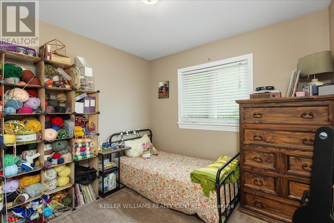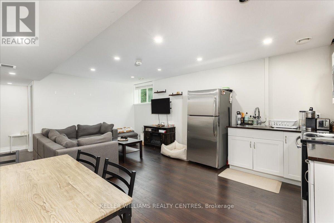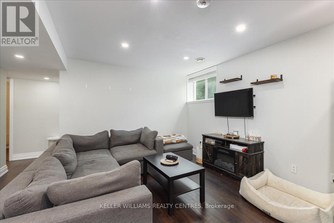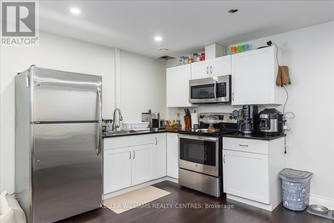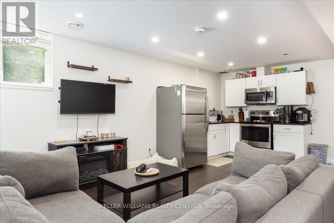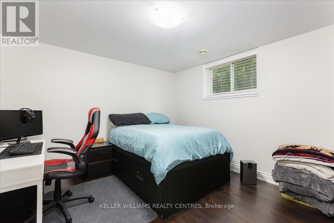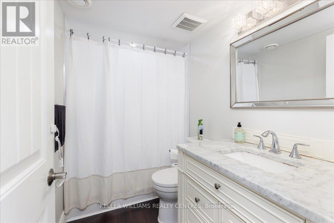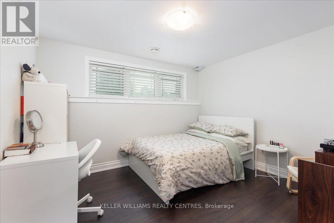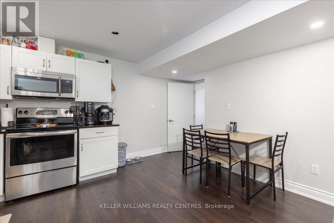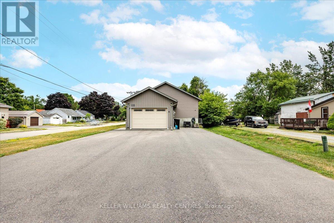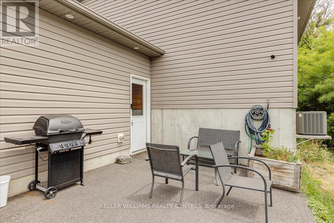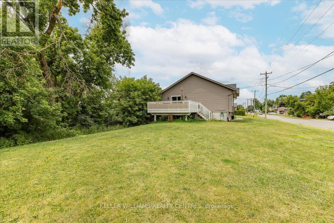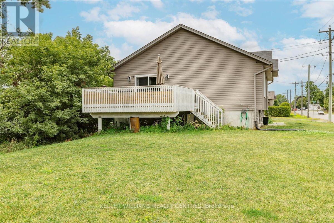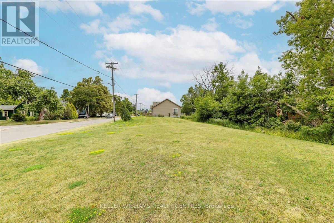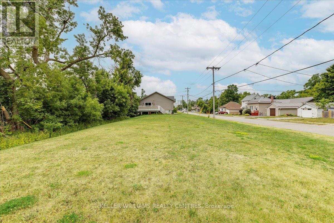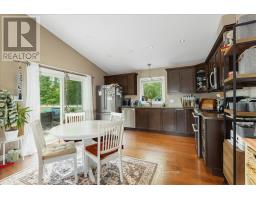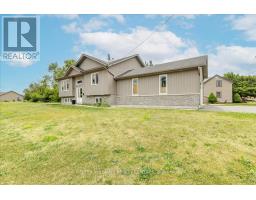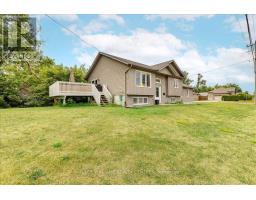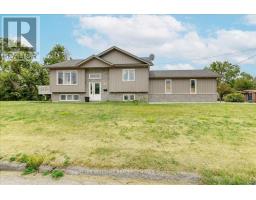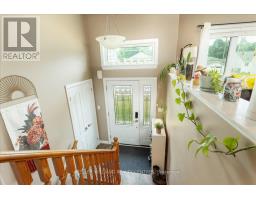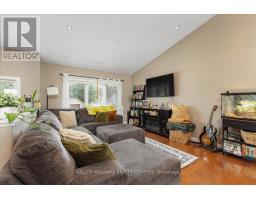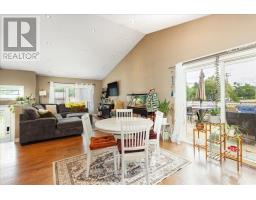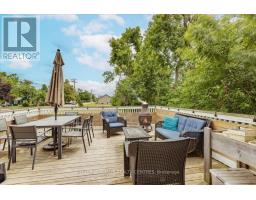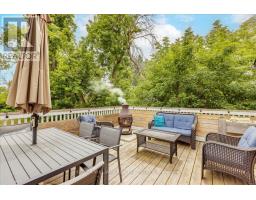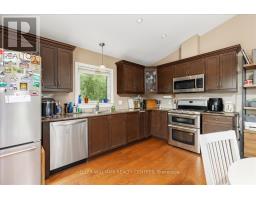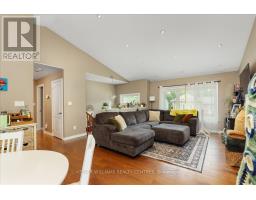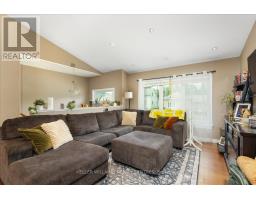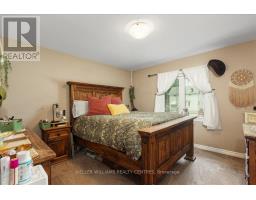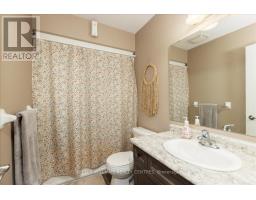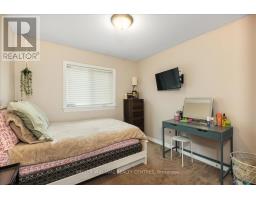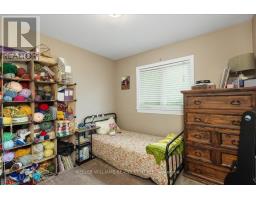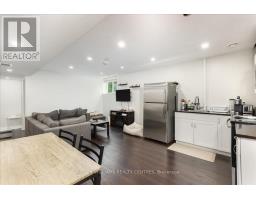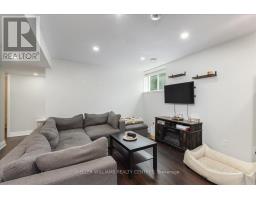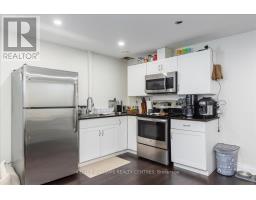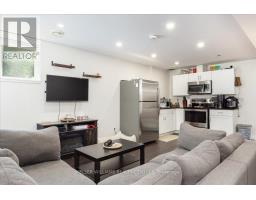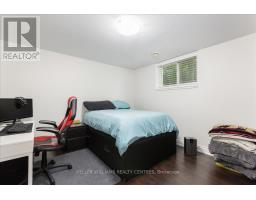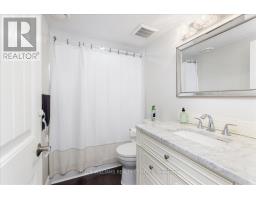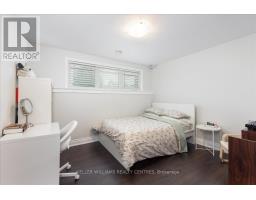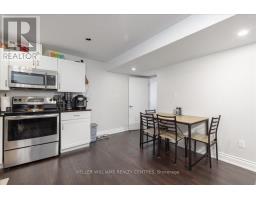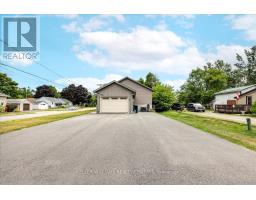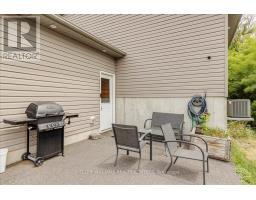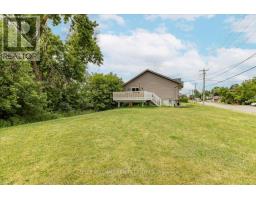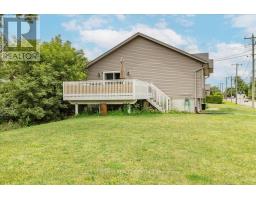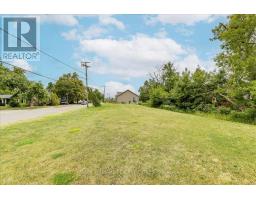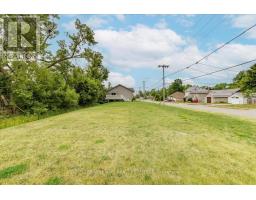5 Bedroom
2 Bathroom
1100 - 1500 sqft
Raised Bungalow
Central Air Conditioning
Forced Air
$659,900
The Perfect Home for Multi-Generational Living in the Vibrant Community of Lindsay! This 2014-Built Raised Bungalow Sits Proudly On A Quarter-Acre Corner Lot With An Expansive Side Yard, Offering Both Privacy And Potential. The Tastefully Updated Main Floor Offers Space, Comfort, And Versatile Living Options With An Open-Concept Living And Dining Area, A Full Bathroom And Three Generously Sized Bedrooms With Plenty Of Storage. The Lower Level Features A Spacious In-Law Suite With A Separate Entrance, Private Patio, A Full Kitchen And Bathroom & Two Bright & Spacious Bedrooms. Ideal For Multi-Generational Living, Guests, Or Rental Potential. Prefer A Single-Family Layout? The Space Can Easily Be Converted Back To A Traditional Basement To Suit Your Lifestyle. Conveniently Located Just Minutes From Downtown Lindsay, You Can Easily Access Local Shops, Restaurants, Parks And Amenities. Commuters Will Appreciate The Quick Connection To Highway35. Whether You're Seeking An Investment Opportunity Or A Flexible Home For Your Family's Evolving Needs, This Property Is A Rare Find With A Legal Accessory Dwelling Designation From The City of Kawartha Lakes For The Lower Level (Vacant as of Nov 1, 2025). See Realtor Remarks for Financial Details & Sch C. (id:61423)
Property Details
|
MLS® Number
|
X12404085 |
|
Property Type
|
Single Family |
|
Community Name
|
Lindsay |
|
Amenities Near By
|
Golf Nearby, Park, Public Transit, Schools |
|
Community Features
|
Community Centre |
|
Equipment Type
|
Water Heater |
|
Features
|
Flat Site, Dry, In-law Suite |
|
Parking Space Total
|
8 |
|
Rental Equipment Type
|
Water Heater |
|
Structure
|
Deck |
Building
|
Bathroom Total
|
2 |
|
Bedrooms Above Ground
|
3 |
|
Bedrooms Below Ground
|
2 |
|
Bedrooms Total
|
5 |
|
Age
|
6 To 15 Years |
|
Appliances
|
Blinds, Dishwasher, Dryer, Freezer, Garage Door Opener, Microwave, Oven, Stove, Washer, Refrigerator |
|
Architectural Style
|
Raised Bungalow |
|
Basement Features
|
Apartment In Basement, Separate Entrance |
|
Basement Type
|
N/a |
|
Construction Style Attachment
|
Detached |
|
Cooling Type
|
Central Air Conditioning |
|
Exterior Finish
|
Vinyl Siding, Brick |
|
Fire Protection
|
Smoke Detectors |
|
Flooring Type
|
Carpeted, Laminate |
|
Foundation Type
|
Poured Concrete |
|
Heating Fuel
|
Natural Gas |
|
Heating Type
|
Forced Air |
|
Stories Total
|
1 |
|
Size Interior
|
1100 - 1500 Sqft |
|
Type
|
House |
|
Utility Water
|
Municipal Water |
Parking
Land
|
Acreage
|
No |
|
Land Amenities
|
Golf Nearby, Park, Public Transit, Schools |
|
Sewer
|
Sanitary Sewer |
|
Size Depth
|
49 Ft ,4 In |
|
Size Frontage
|
199 Ft ,10 In |
|
Size Irregular
|
199.9 X 49.4 Ft |
|
Size Total Text
|
199.9 X 49.4 Ft |
|
Surface Water
|
River/stream |
|
Zoning Description
|
R2 |
Rooms
| Level |
Type |
Length |
Width |
Dimensions |
|
Lower Level |
Kitchen |
4.21 m |
3.11 m |
4.21 m x 3.11 m |
|
Lower Level |
Living Room |
4.21 m |
4.15 m |
4.21 m x 4.15 m |
|
Lower Level |
Bedroom |
3.05 m |
3.95 m |
3.05 m x 3.95 m |
|
Lower Level |
Bedroom |
3.14 m |
3.52 m |
3.14 m x 3.52 m |
|
Main Level |
Kitchen |
3.87 m |
4.29 m |
3.87 m x 4.29 m |
|
Main Level |
Living Room |
5.22 m |
3.62 m |
5.22 m x 3.62 m |
|
Main Level |
Primary Bedroom |
3.96 m |
3.7 m |
3.96 m x 3.7 m |
|
Main Level |
Bedroom |
3.7 m |
2.93 m |
3.7 m x 2.93 m |
|
Main Level |
Bedroom |
3.28 m |
2.92 m |
3.28 m x 2.92 m |
Utilities
|
Cable
|
Available |
|
Electricity
|
Installed |
|
Sewer
|
Installed |
https://www.realtor.ca/real-estate/28863727/31-durham-street-e-kawartha-lakes-lindsay-lindsay
