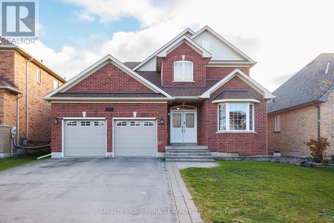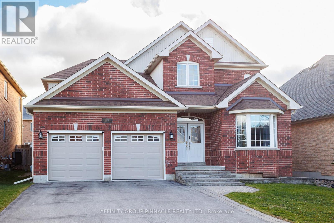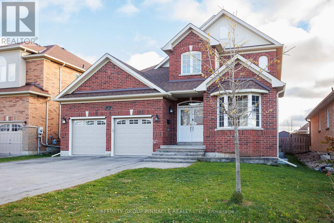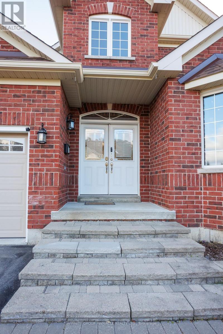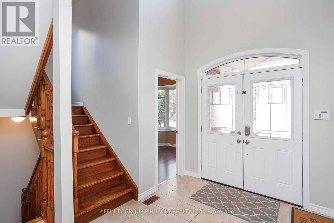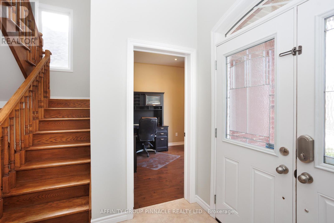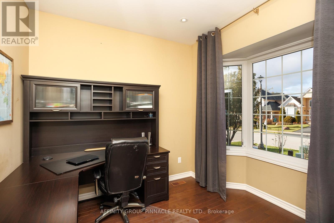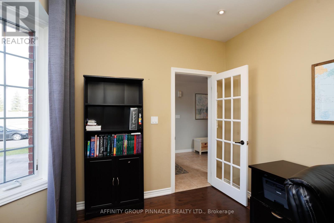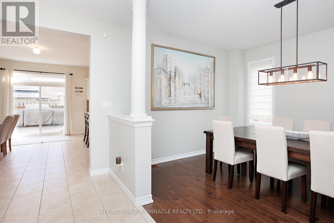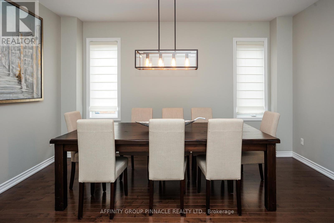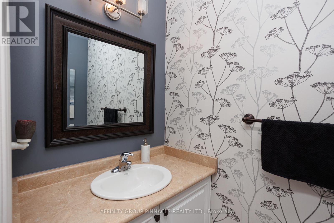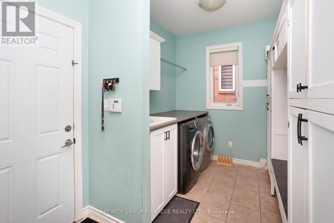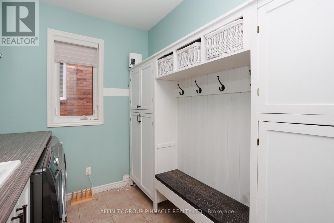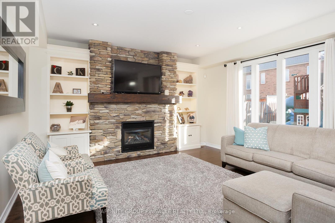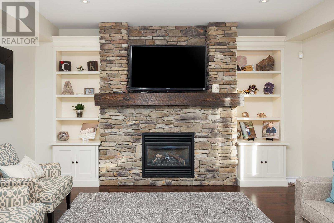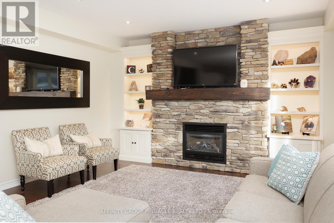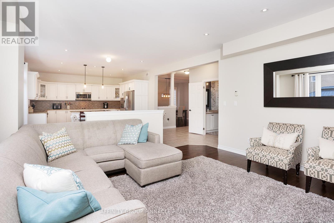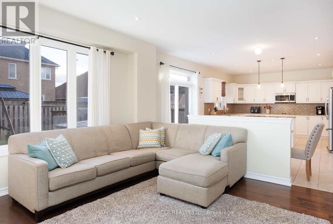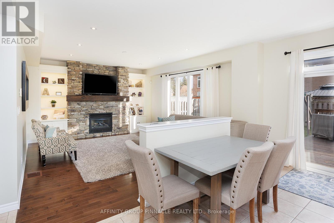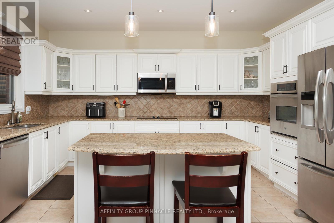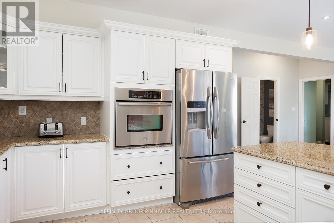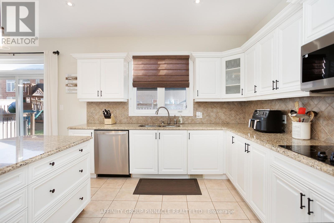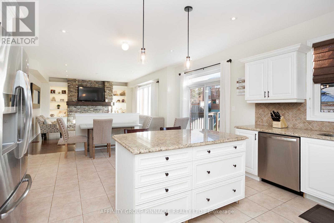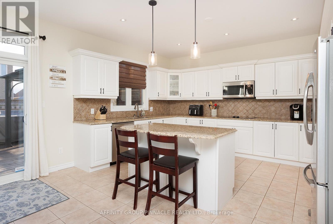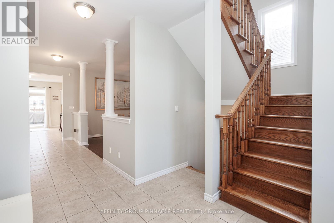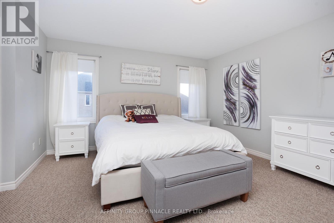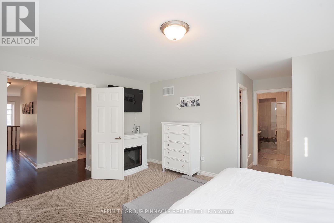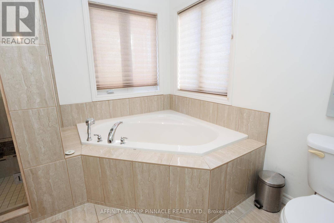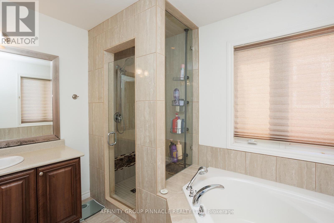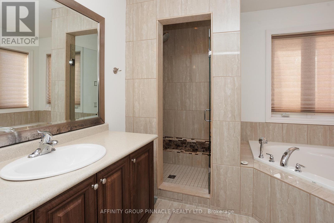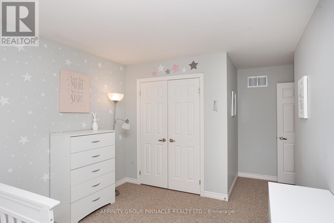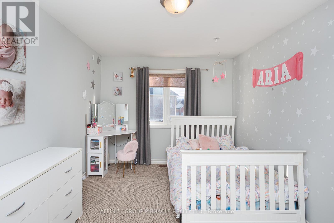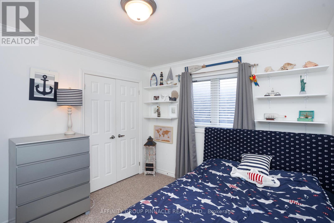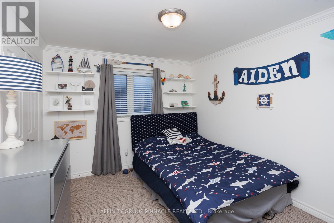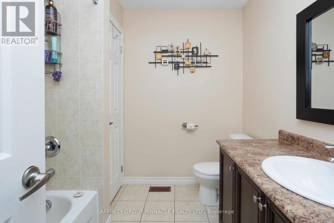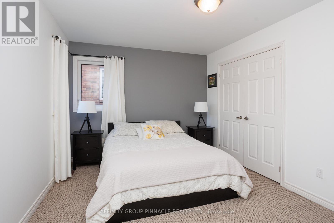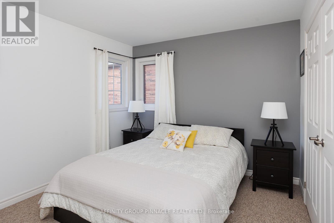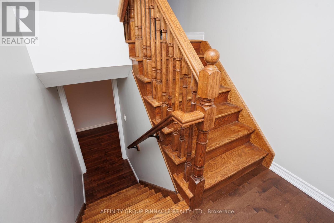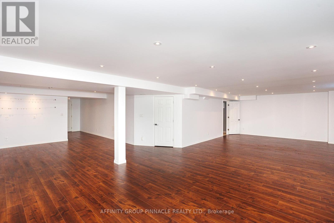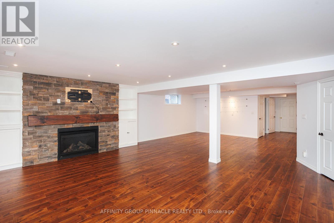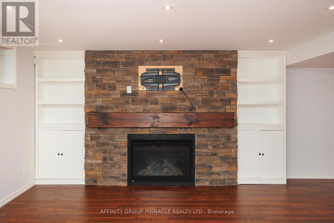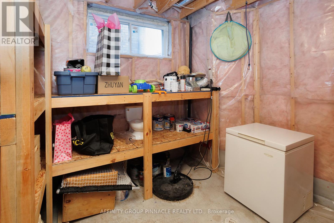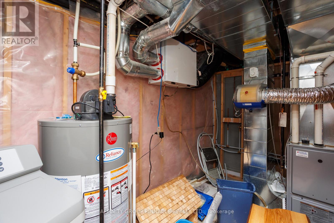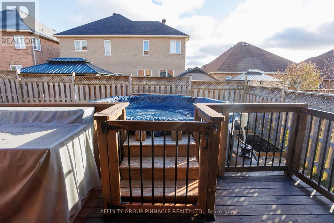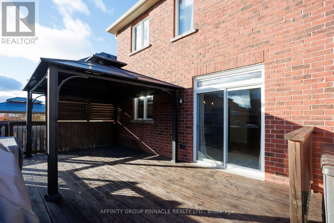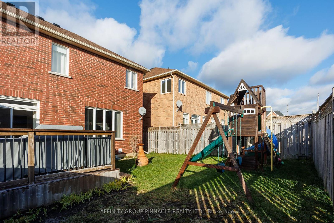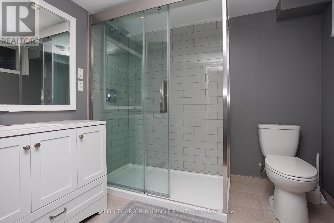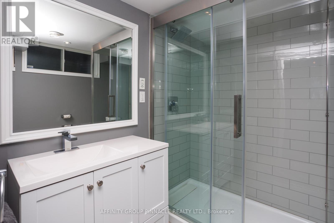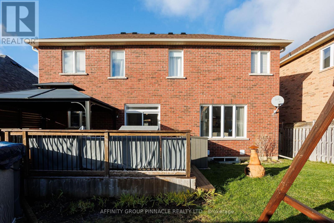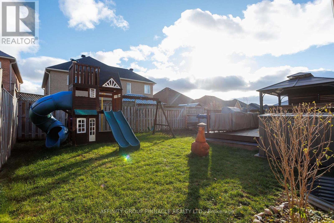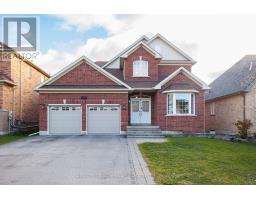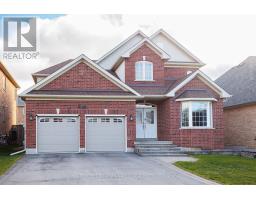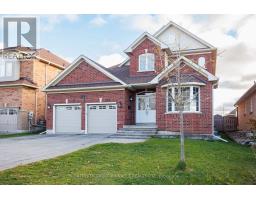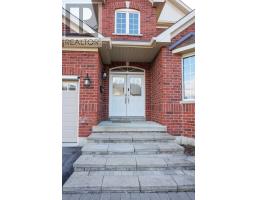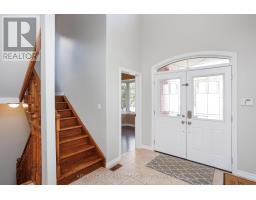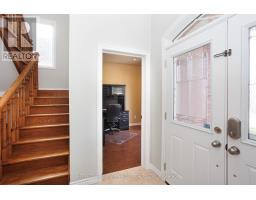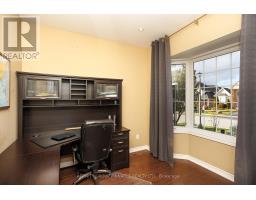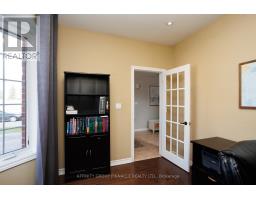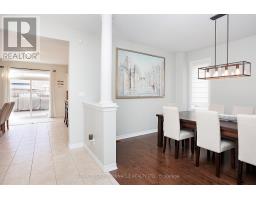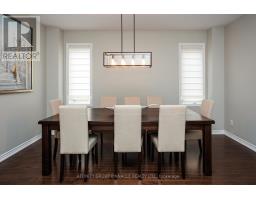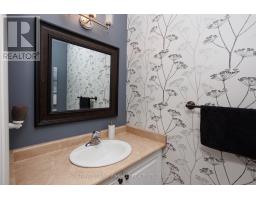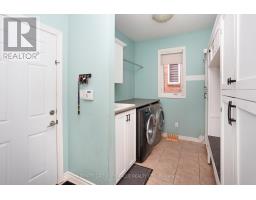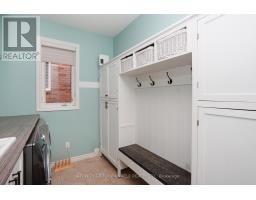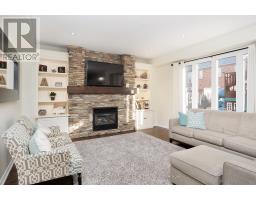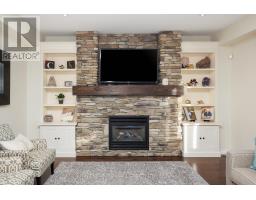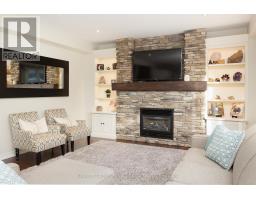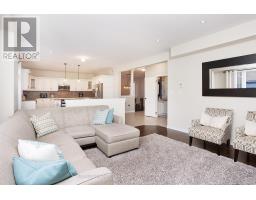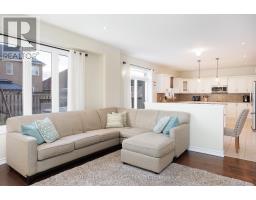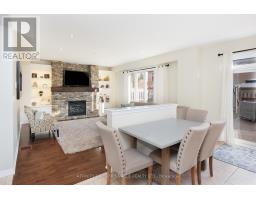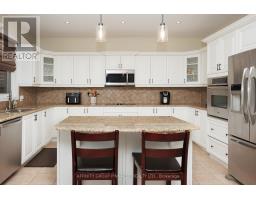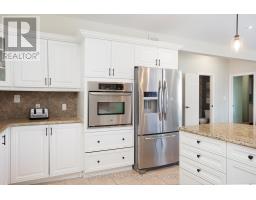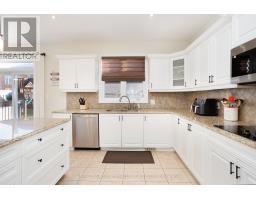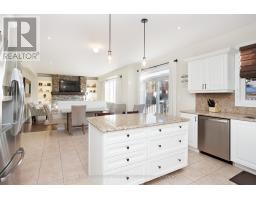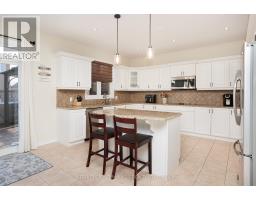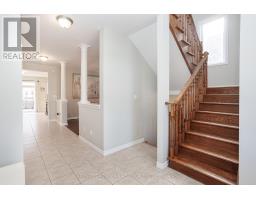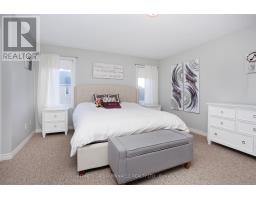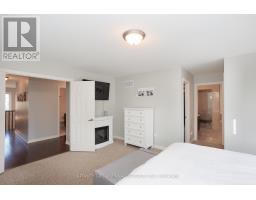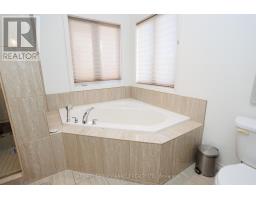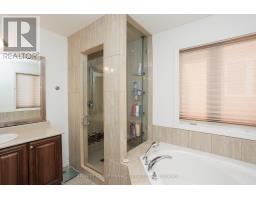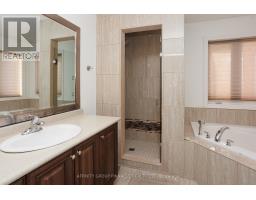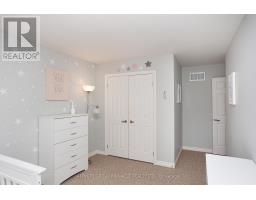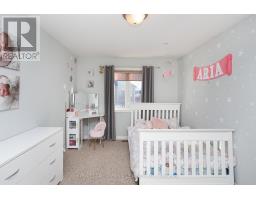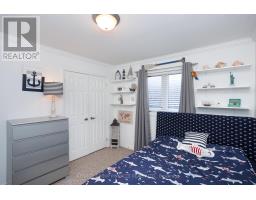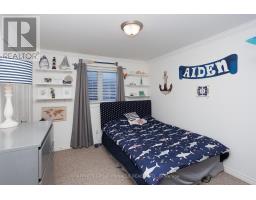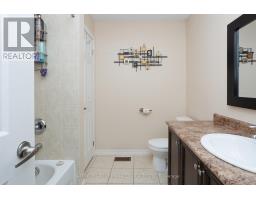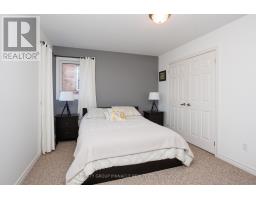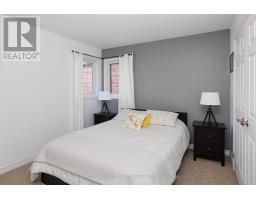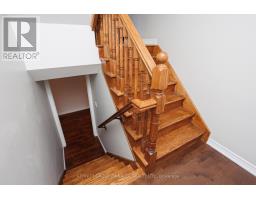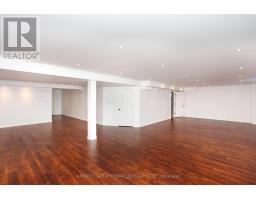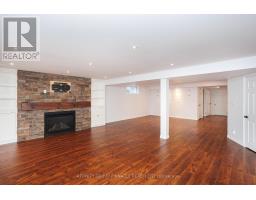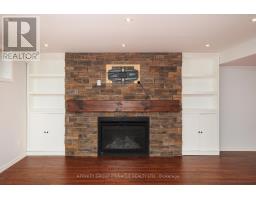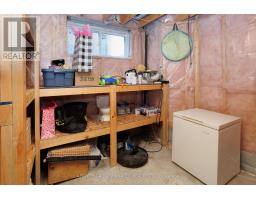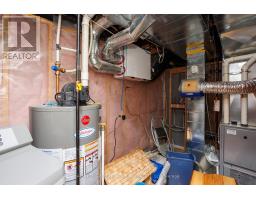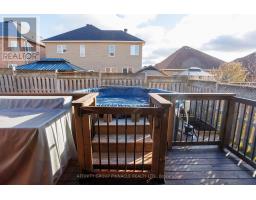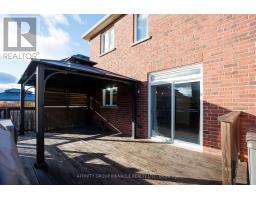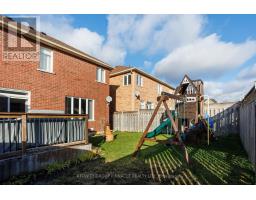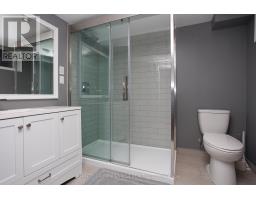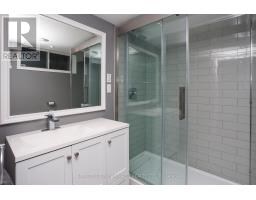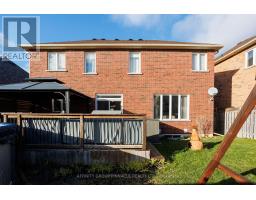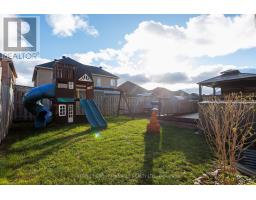4 Bedroom
4 Bathroom
2500 - 3000 sqft
Fireplace
Above Ground Pool
Central Air Conditioning
Forced Air
Landscaped
$899,900
Nestled in one of Lindsay's most sought-after neighborhoods, this stunning 2,607 sq ft executive home offers four bedrooms and four bathrooms, that is perfect for established or growing families. Boasting incredible features and upgrades throughout, the main floor immediately impresses with a magnificent foyer showcasing an 18-foot ceiling and a beautiful hardwood staircase. The bright, open-concept kitchen and living room combination is ideal for entertaining, featuring a cozy gas fireplace and a walkout to a deck complete with a gazebo and above-ground pool. For added convenience, the main level also includes a private office/den and a laundry room with direct access to the 2-car garage. Upstairs, the second floor hosts four spacious bedrooms, including a huge primary bedroom suite. This comes complete with a walk-in closet and a 4-piece ensuite bathroom featuring both a separate shower and a relaxing soaker tub. The fully finished lower level increases the total living space to 3438 sq ft, including offering a rec room highlighted by a gas fireplace set in a beautiful stone mantle, plus tons of storage. This exceptional family home is ideally situated, with a park and playground across the street, steps from the Victoria Rail Trail and the scenic Scugog River. (id:61423)
Property Details
|
MLS® Number
|
X12568208 |
|
Property Type
|
Single Family |
|
Community Name
|
Lindsay |
|
Equipment Type
|
Water Heater - Gas, Water Heater |
|
Parking Space Total
|
6 |
|
Pool Type
|
Above Ground Pool |
|
Rental Equipment Type
|
Water Heater - Gas, Water Heater |
|
Structure
|
Deck |
Building
|
Bathroom Total
|
4 |
|
Bedrooms Above Ground
|
4 |
|
Bedrooms Total
|
4 |
|
Age
|
6 To 15 Years |
|
Amenities
|
Fireplace(s) |
|
Appliances
|
Water Meter, Dishwasher, Dryer, Stove, Washer, Window Coverings, Refrigerator |
|
Basement Development
|
Finished |
|
Basement Type
|
Full (finished) |
|
Construction Style Attachment
|
Detached |
|
Cooling Type
|
Central Air Conditioning |
|
Exterior Finish
|
Vinyl Siding |
|
Fireplace Present
|
Yes |
|
Fireplace Total
|
2 |
|
Foundation Type
|
Concrete |
|
Half Bath Total
|
1 |
|
Heating Fuel
|
Natural Gas |
|
Heating Type
|
Forced Air |
|
Stories Total
|
2 |
|
Size Interior
|
2500 - 3000 Sqft |
|
Type
|
House |
|
Utility Water
|
Municipal Water |
Parking
Land
|
Acreage
|
No |
|
Landscape Features
|
Landscaped |
|
Sewer
|
Sanitary Sewer |
|
Size Depth
|
105 Ft ,9 In |
|
Size Frontage
|
50 Ft |
|
Size Irregular
|
50 X 105.8 Ft |
|
Size Total Text
|
50 X 105.8 Ft |
Rooms
| Level |
Type |
Length |
Width |
Dimensions |
|
Second Level |
Bedroom 2 |
3.6 m |
6.02 m |
3.6 m x 6.02 m |
|
Second Level |
Bedroom 3 |
3.6 m |
3.13 m |
3.6 m x 3.13 m |
|
Second Level |
Bathroom |
2.34 m |
2.41 m |
2.34 m x 2.41 m |
|
Second Level |
Primary Bedroom |
4.05 m |
4.93 m |
4.05 m x 4.93 m |
|
Second Level |
Bathroom |
2.67 m |
2.97 m |
2.67 m x 2.97 m |
|
Second Level |
Bedroom |
4.31 m |
3.22 m |
4.31 m x 3.22 m |
|
Basement |
Recreational, Games Room |
11.68 m |
12.84 m |
11.68 m x 12.84 m |
|
Basement |
Bathroom |
2.43 m |
2.09 m |
2.43 m x 2.09 m |
|
Main Level |
Kitchen |
6.55 m |
4.6 m |
6.55 m x 4.6 m |
|
Main Level |
Family Room |
4.97 m |
4.6 m |
4.97 m x 4.6 m |
|
Main Level |
Dining Room |
3.5 m |
4.55 m |
3.5 m x 4.55 m |
|
Main Level |
Office |
2.94 m |
3.27 m |
2.94 m x 3.27 m |
|
Main Level |
Laundry Room |
4.07 m |
2.22 m |
4.07 m x 2.22 m |
|
Main Level |
Bathroom |
2.36 m |
1.17 m |
2.36 m x 1.17 m |
|
Main Level |
Foyer |
2.39 m |
3.34 m |
2.39 m x 3.34 m |
Utilities
|
Cable
|
Available |
|
Electricity
|
Installed |
|
Sewer
|
Installed |
https://www.realtor.ca/real-estate/29127936/31-ellis-crescent-kawartha-lakes-lindsay-lindsay
