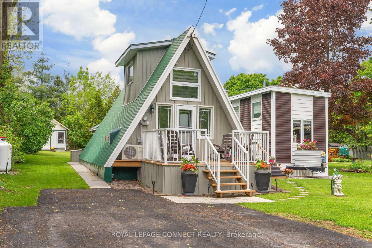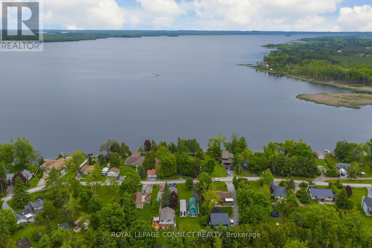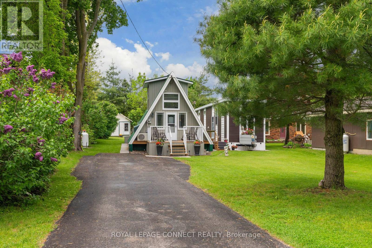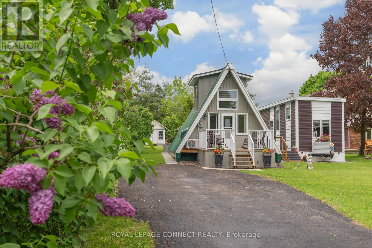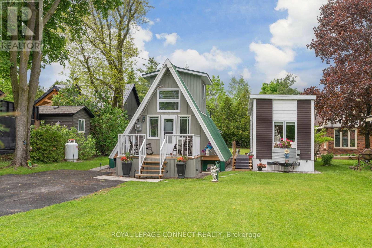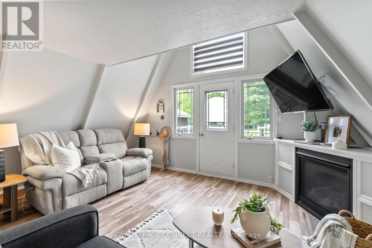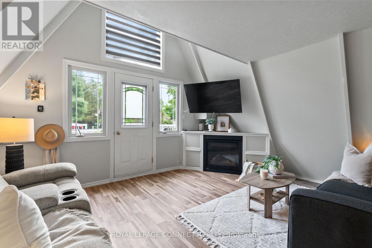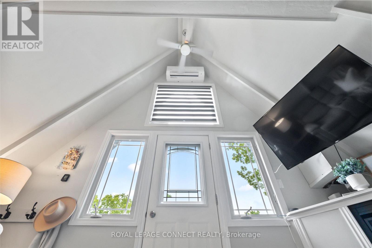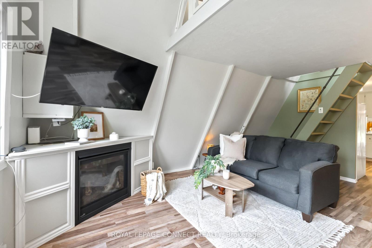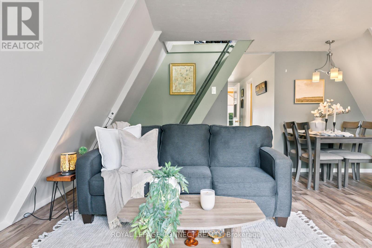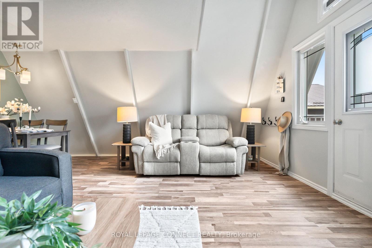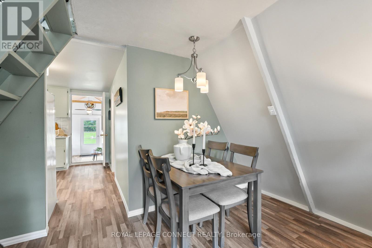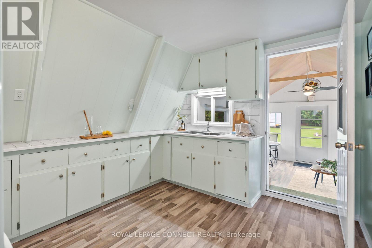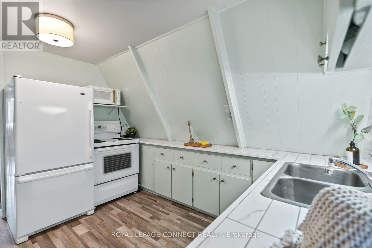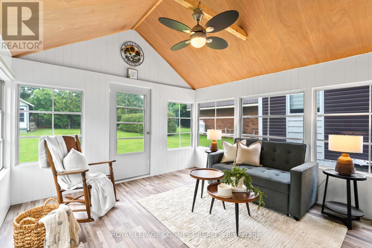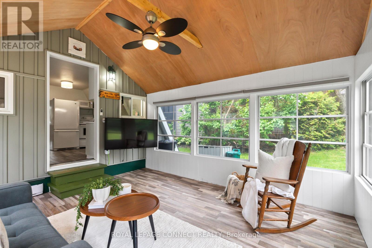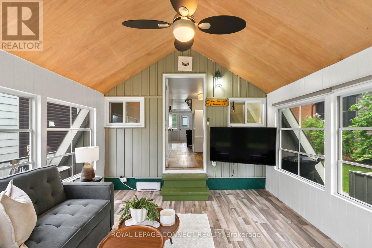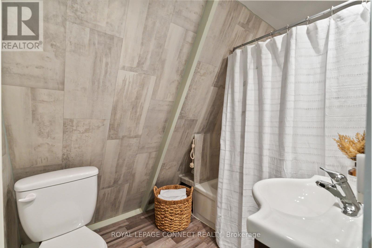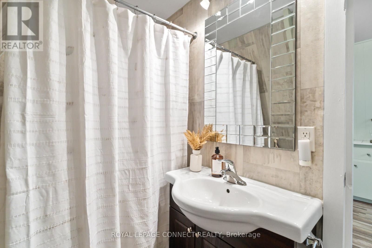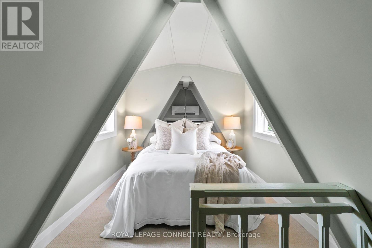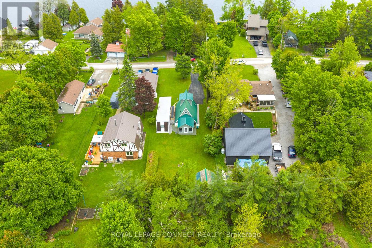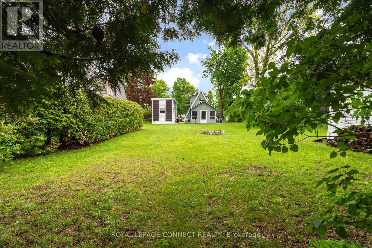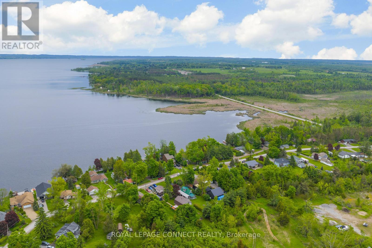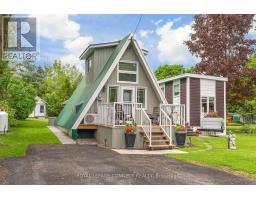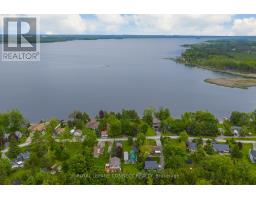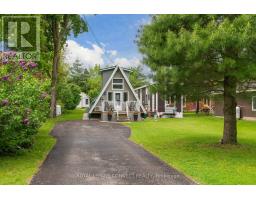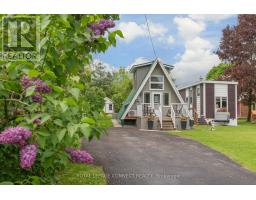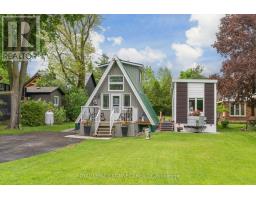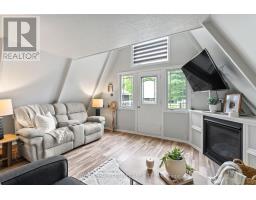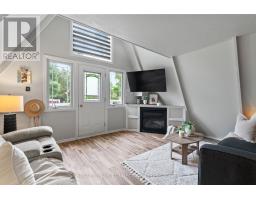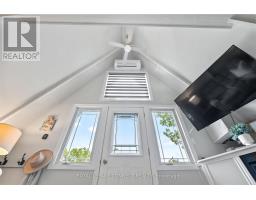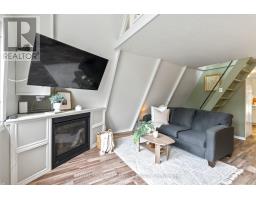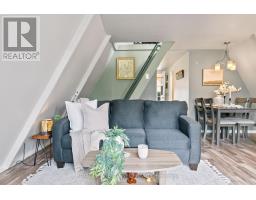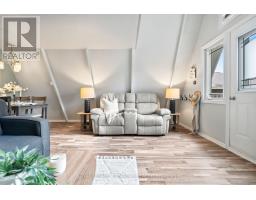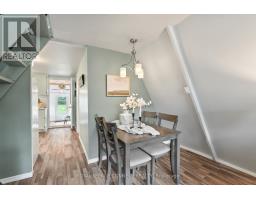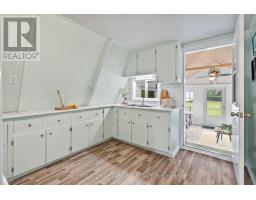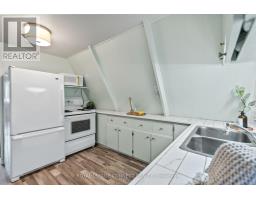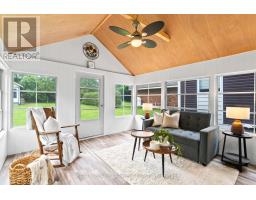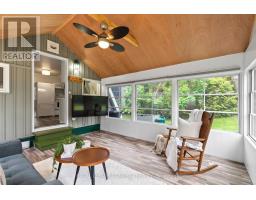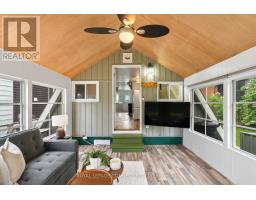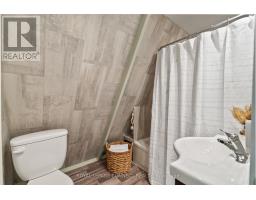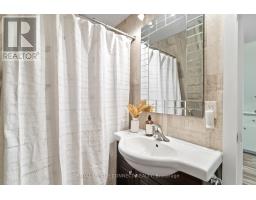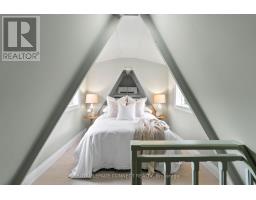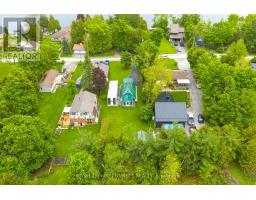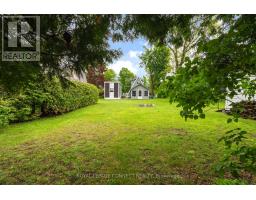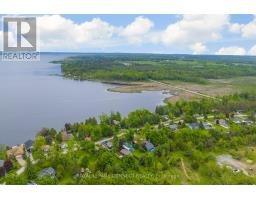1 Bedroom
1 Bathroom
Fireplace
Central Air Conditioning
Heat Pump
$469,900
Escape the hustle of the city to this charming A-frame retreat nestled in a quiet lakefront community, perfect for year-round living or a relaxing weekend getaway. Set on a generously sized property, this home offers the ideal blend of simplicity, comfort, and sophistication. This cozy 1-bedroom, 1-bathroom home features a durable metal roof, heated crawl space, and all the modern comforts you're used to. Enjoy your morning coffee on the spacious front porch, or unwind in the bright, 3-season sunroom that opens directly to the yard. Inside, the open concept main floor includes a combined living/dining area with a propane fireplace, a well-equipped kitchen with walkout to the sunroom, and a bathroom with convenient laundry (All-in-One Washer/Dryer) and extra storage. Upstairs, the loft-style bedroom offers cozy charm and a large storage area/closet. Outside, you'll love the large garden shed with overhang, perfect for storing tools or gear, and the firepit, ideal for outdoor entertaining. Whether you're looking for a peaceful full-time residence or the perfect getaway, this adorable A-frame offers lakeside living with comfort and style. **The "Tiny House" next to the A-frame home will be removed from the property prior to closing** (id:61423)
Property Details
|
MLS® Number
|
X12189211 |
|
Property Type
|
Single Family |
|
Community Name
|
Bobcaygeon |
|
Equipment Type
|
Propane Tank |
|
Parking Space Total
|
3 |
|
Rental Equipment Type
|
Propane Tank |
|
Structure
|
Shed |
|
View Type
|
Lake View |
Building
|
Bathroom Total
|
1 |
|
Bedrooms Above Ground
|
1 |
|
Bedrooms Total
|
1 |
|
Age
|
51 To 99 Years |
|
Amenities
|
Fireplace(s) |
|
Appliances
|
Water Heater, Dryer, Stove, Washer, Window Coverings, Refrigerator |
|
Basement Type
|
Crawl Space |
|
Construction Style Attachment
|
Detached |
|
Cooling Type
|
Central Air Conditioning |
|
Exterior Finish
|
Vinyl Siding |
|
Fireplace Present
|
Yes |
|
Fireplace Total
|
1 |
|
Flooring Type
|
Vinyl, Carpeted |
|
Heating Fuel
|
Electric |
|
Heating Type
|
Heat Pump |
|
Stories Total
|
2 |
|
Type
|
House |
Parking
Land
|
Acreage
|
No |
|
Sewer
|
Septic System |
|
Size Depth
|
176 Ft ,8 In |
|
Size Frontage
|
50 Ft |
|
Size Irregular
|
50.02 X 176.67 Ft |
|
Size Total Text
|
50.02 X 176.67 Ft |
Rooms
| Level |
Type |
Length |
Width |
Dimensions |
|
Second Level |
Primary Bedroom |
3.6 m |
2.38 m |
3.6 m x 2.38 m |
|
Second Level |
Loft |
3.58 m |
1.79 m |
3.58 m x 1.79 m |
|
Main Level |
Living Room |
5.28 m |
4.44 m |
5.28 m x 4.44 m |
|
Main Level |
Dining Room |
5.28 m |
4.44 m |
5.28 m x 4.44 m |
|
Main Level |
Kitchen |
3.63 m |
2.82 m |
3.63 m x 2.82 m |
|
Main Level |
Sunroom |
4.15 m |
3.51 m |
4.15 m x 3.51 m |
|
Main Level |
Bathroom |
3.49 m |
1.6 m |
3.49 m x 1.6 m |
Utilities
|
Cable
|
Available |
|
Electricity
|
Installed |
https://www.realtor.ca/real-estate/28401576/31-falls-bay-road-kawartha-lakes-bobcaygeon-bobcaygeon
