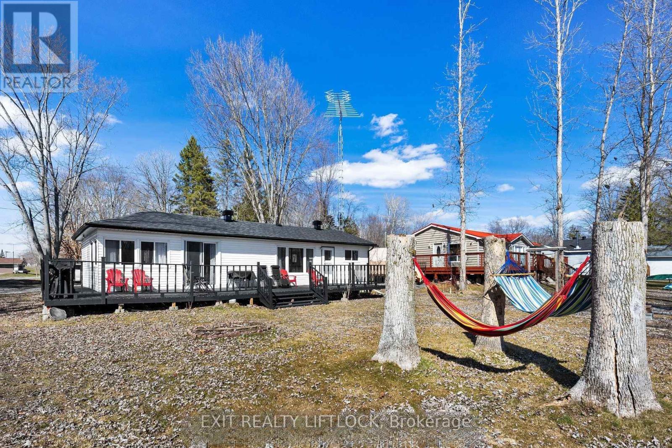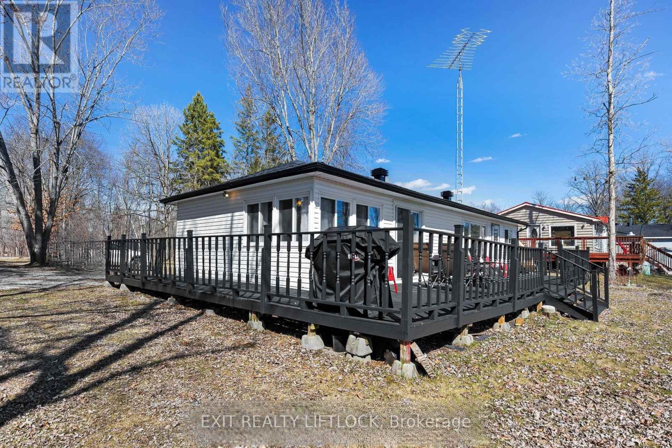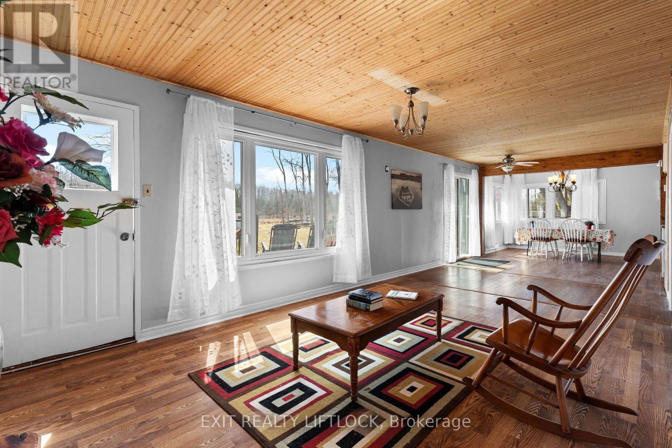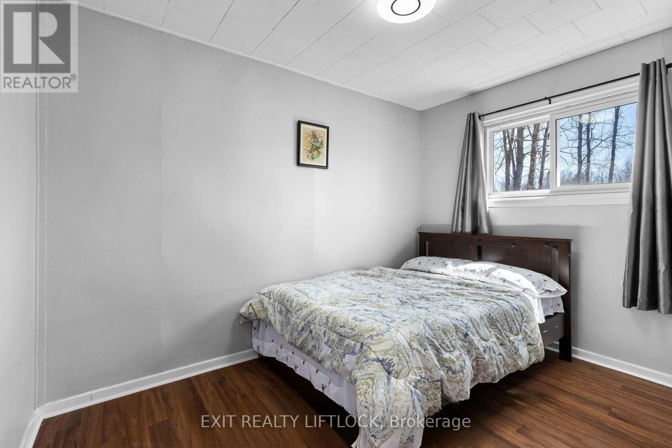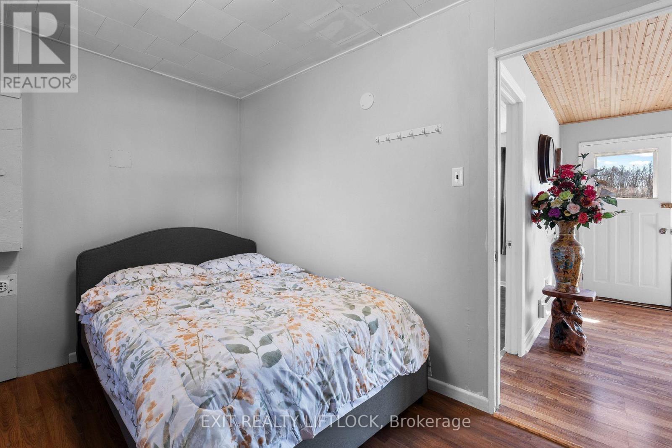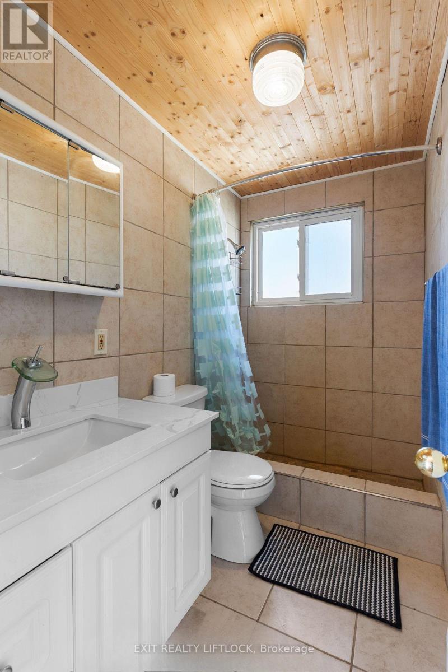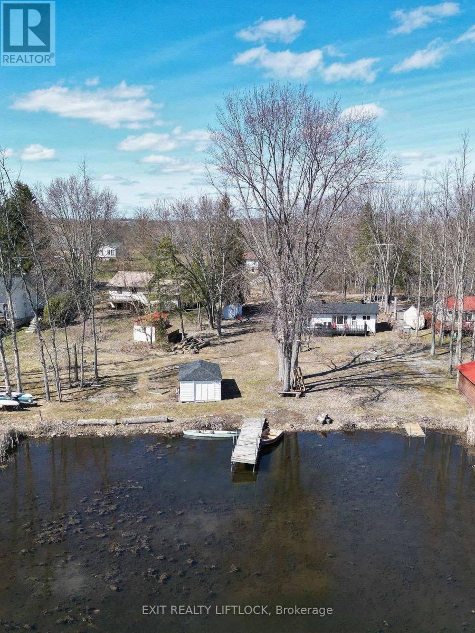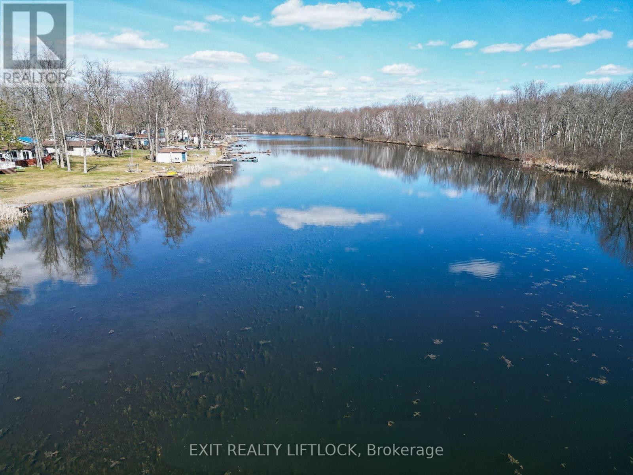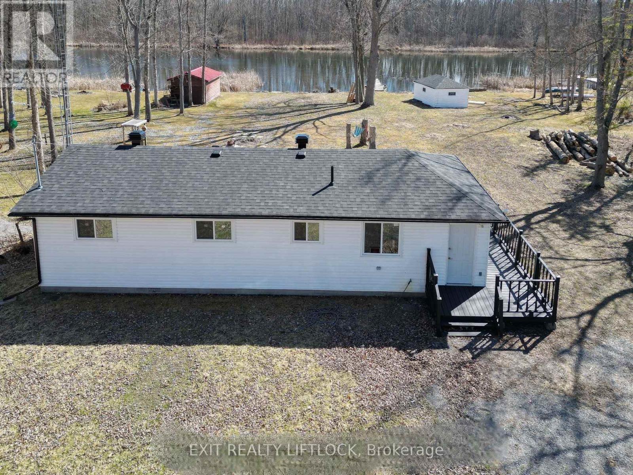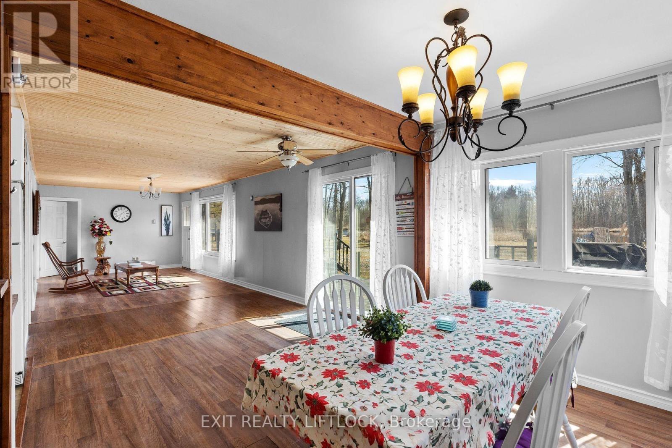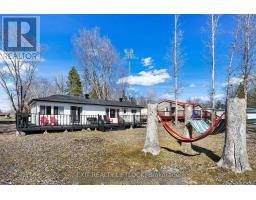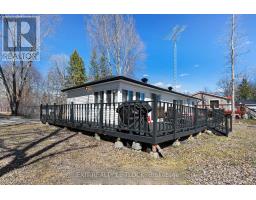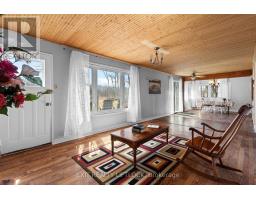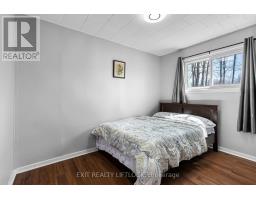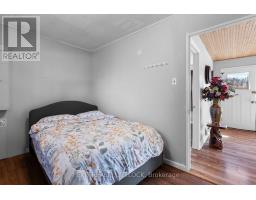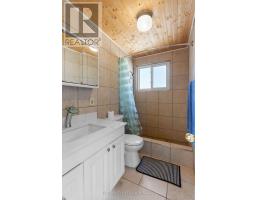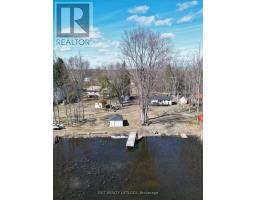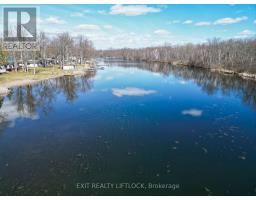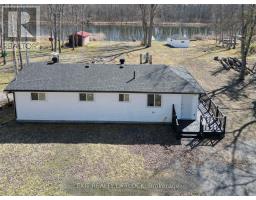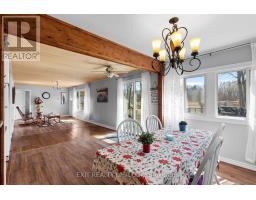3 Bedroom
1 Bathroom
0 - 699 sqft
Bungalow
None
Baseboard Heaters
Waterfront On River
$499,000
Waterfront Bungalow on the Trent River - Minutes from Campbellford. Welcome to your private retreat on the beautiful Trent River! This charming 3-bedroom bungalow with open concept living space offers the perfect blend of comfort, privacy, and waterfront living - all just minutes outside Campbellford. Enjoy approximately 120 feet of waterfront, complete with a private dock and dry boathouse, ideal for boating, fishing, or simply soaking in the scenic river views. The large wrap-around deck, perfectly positioned to face south, invites you to relax in the sun and take in the peaceful surroundings. Set on a spacious, maintained yard, this property provides plenty of room for outdoor activities, gardening, or entertaining guests. A storage shed adds convenience and functionality, offering extra space for tools, gear, or seasonal items. If you are looking for a seasonal getaway, this property combines classic bungalow charm with exceptional waterfront living - all in a sought-after location on the Trent River System. Don't miss this opportunity to own a piece of waterfront paradise! (id:61423)
Property Details
|
MLS® Number
|
X12544928 |
|
Property Type
|
Single Family |
|
Community Name
|
Rural Trent Hills |
|
Amenities Near By
|
Golf Nearby, Hospital |
|
Community Features
|
Fishing, School Bus |
|
Features
|
Flat Site, Carpet Free |
|
Parking Space Total
|
6 |
|
Structure
|
Deck, Shed, Boathouse, Dock |
|
View Type
|
River View, Direct Water View |
|
Water Front Name
|
Trent River |
|
Water Front Type
|
Waterfront On River |
Building
|
Bathroom Total
|
1 |
|
Bedrooms Above Ground
|
3 |
|
Bedrooms Total
|
3 |
|
Age
|
51 To 99 Years |
|
Appliances
|
Water Heater - Tankless, Water Heater, Stove, Window Coverings, Refrigerator |
|
Architectural Style
|
Bungalow |
|
Basement Type
|
Crawl Space |
|
Construction Style Attachment
|
Detached |
|
Construction Style Other
|
Seasonal |
|
Cooling Type
|
None |
|
Exterior Finish
|
Vinyl Siding |
|
Flooring Type
|
Laminate, Tile |
|
Foundation Type
|
Block |
|
Heating Fuel
|
Electric |
|
Heating Type
|
Baseboard Heaters |
|
Stories Total
|
1 |
|
Size Interior
|
0 - 699 Sqft |
|
Type
|
House |
|
Utility Water
|
Drilled Well |
Parking
Land
|
Access Type
|
Public Road, Year-round Access, Private Docking |
|
Acreage
|
No |
|
Land Amenities
|
Golf Nearby, Hospital |
|
Sewer
|
Septic System |
|
Size Depth
|
298 Ft ,3 In |
|
Size Frontage
|
76 Ft ,10 In |
|
Size Irregular
|
76.9 X 298.3 Ft ; Slightly Longer On West Side |
|
Size Total Text
|
76.9 X 298.3 Ft ; Slightly Longer On West Side|1/2 - 1.99 Acres |
|
Surface Water
|
River/stream |
|
Zoning Description
|
391 |
Rooms
| Level |
Type |
Length |
Width |
Dimensions |
|
Main Level |
Kitchen |
3.39 m |
2.47 m |
3.39 m x 2.47 m |
|
Main Level |
Dining Room |
4.63 m |
3.07 m |
4.63 m x 3.07 m |
|
Main Level |
Living Room |
6.46 m |
3.38 m |
6.46 m x 3.38 m |
|
Main Level |
Primary Bedroom |
2.46 m |
3.08 m |
2.46 m x 3.08 m |
|
Main Level |
Bedroom 2 |
2.46 m |
3.69 m |
2.46 m x 3.69 m |
|
Main Level |
Bedroom 3 |
3.08 m |
2.46 m |
3.08 m x 2.46 m |
|
Main Level |
Bathroom |
1.41 m |
2.64 m |
1.41 m x 2.64 m |
Utilities
|
Electricity
|
Installed |
|
Electricity Connected
|
Connected |
https://www.realtor.ca/real-estate/29103452/31-river-road-trent-hills-rural-trent-hills
