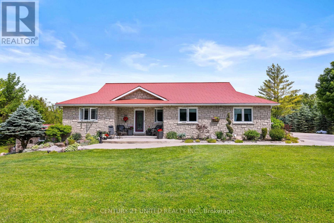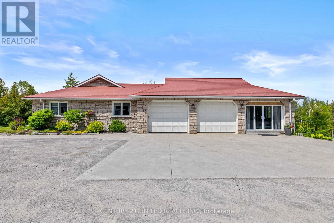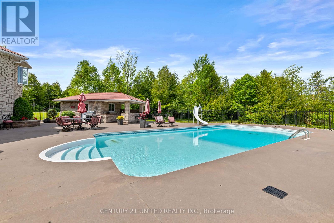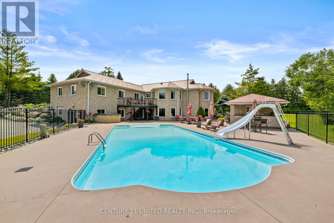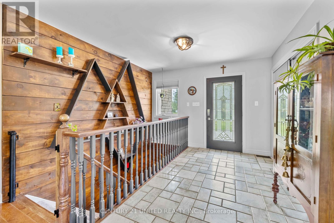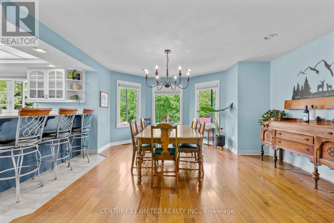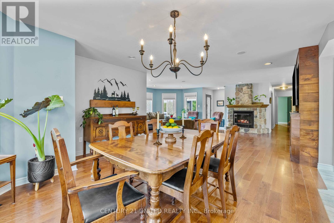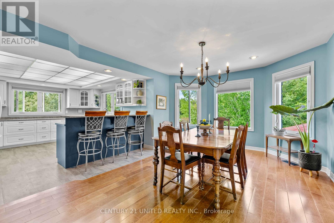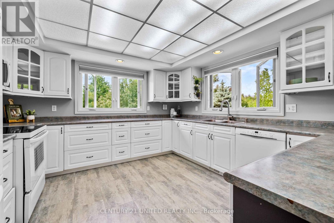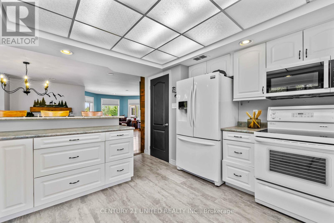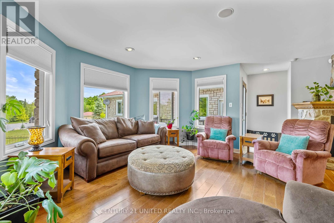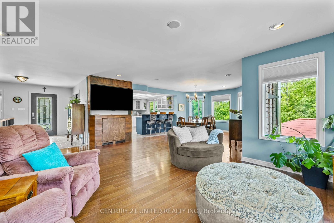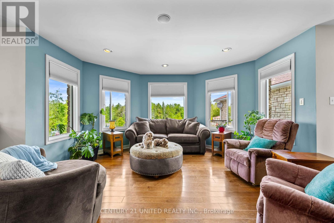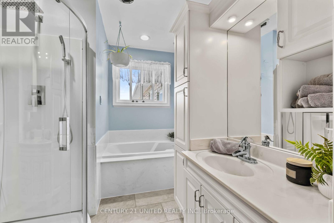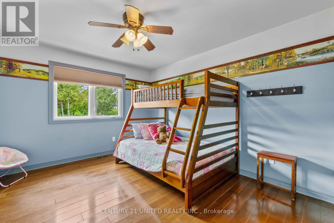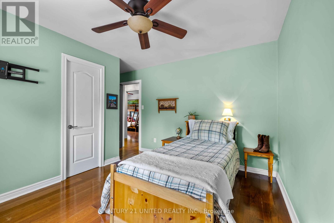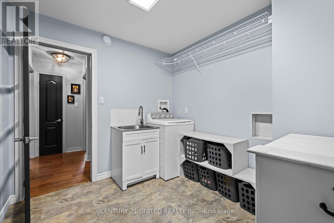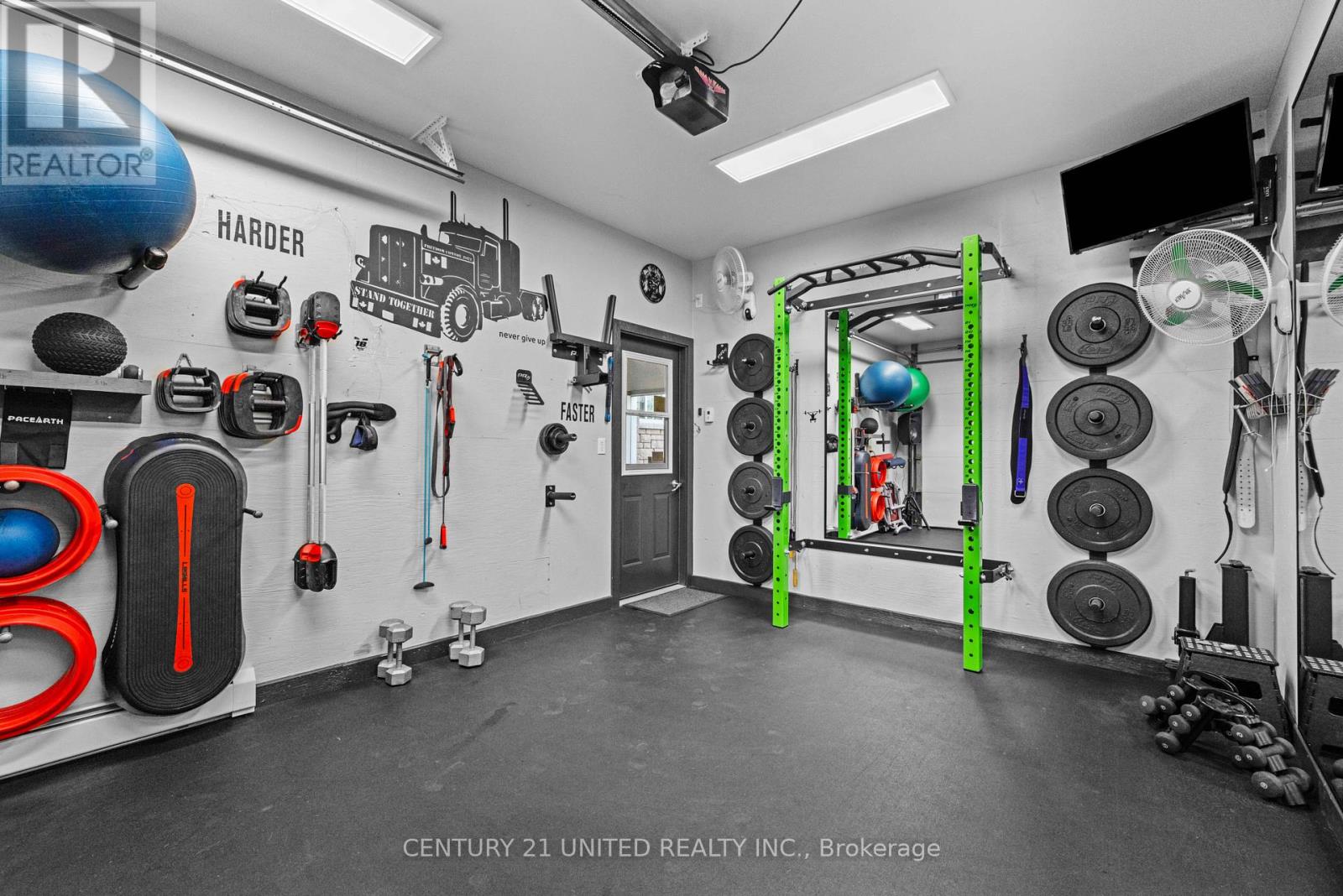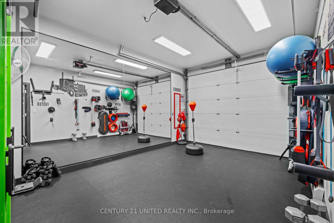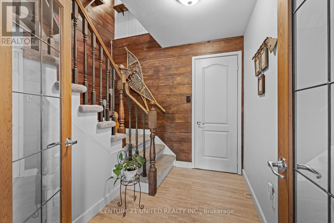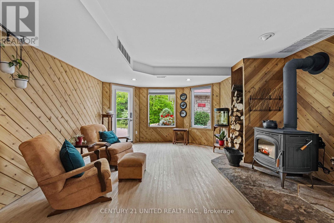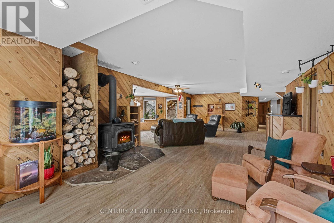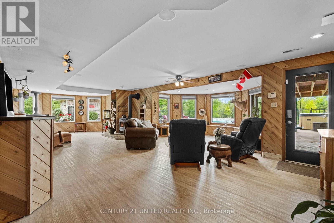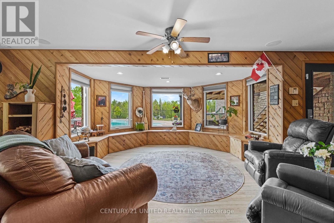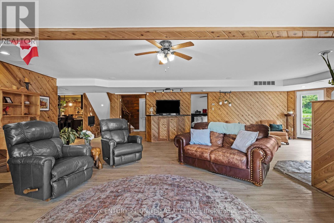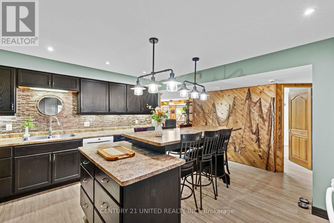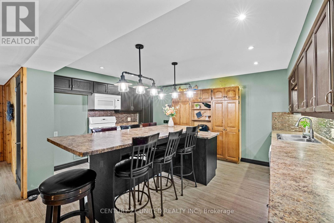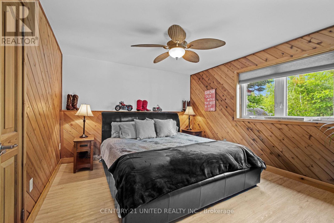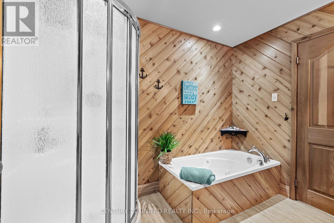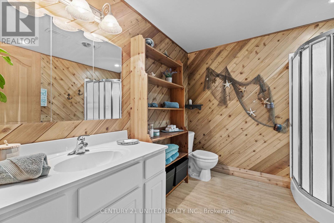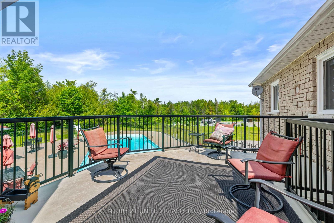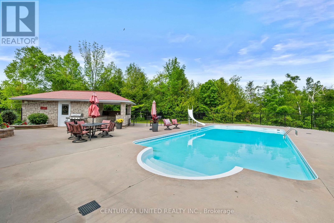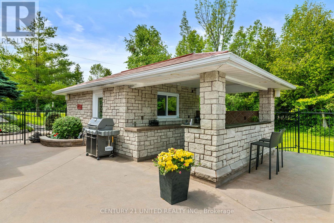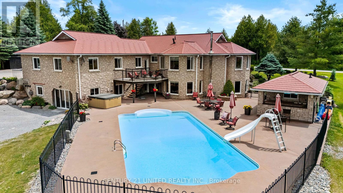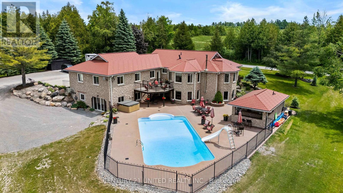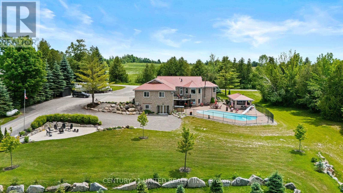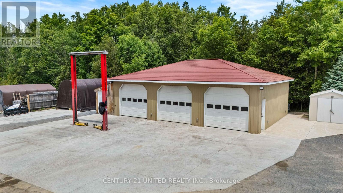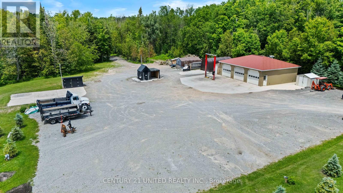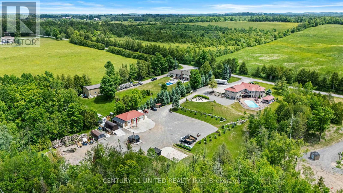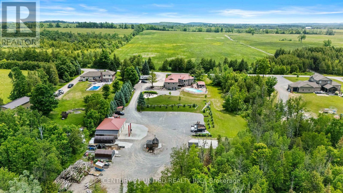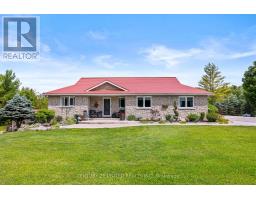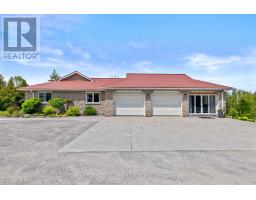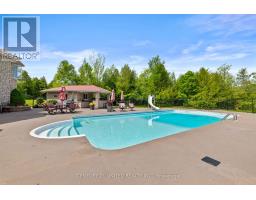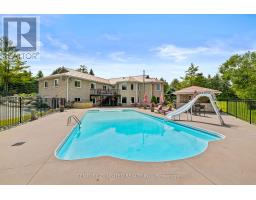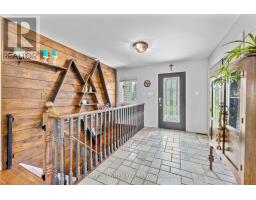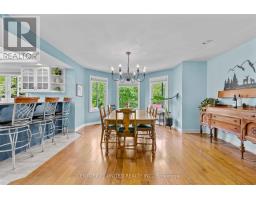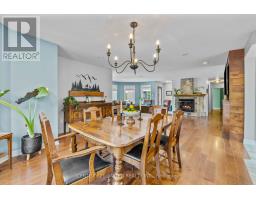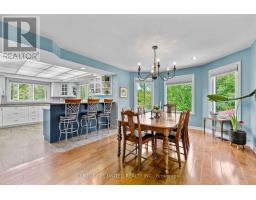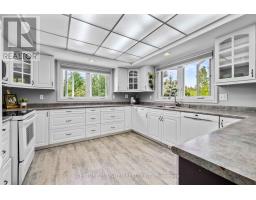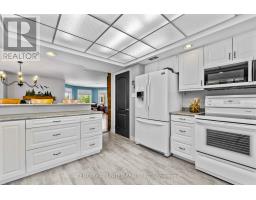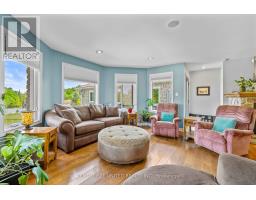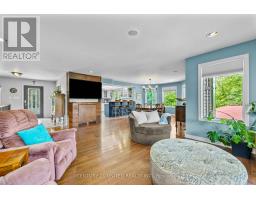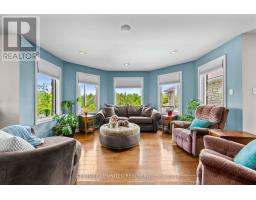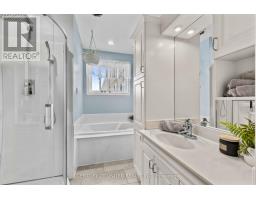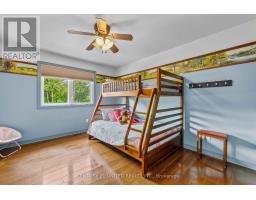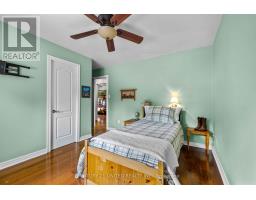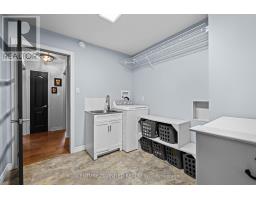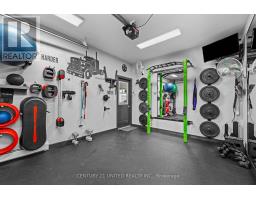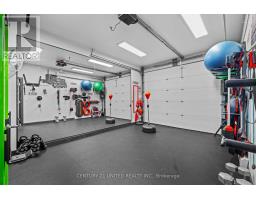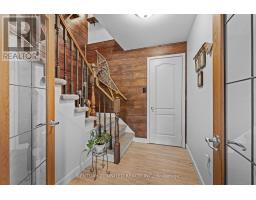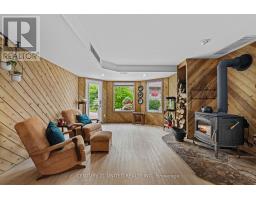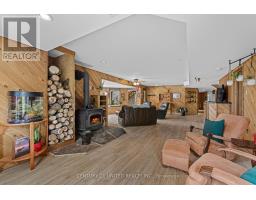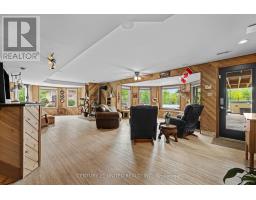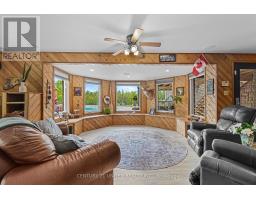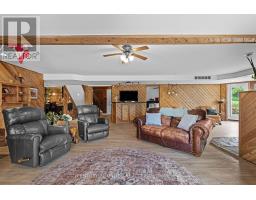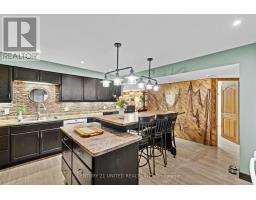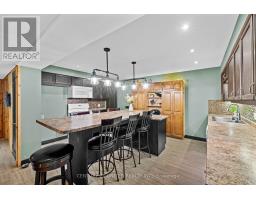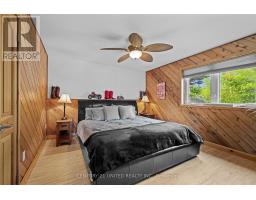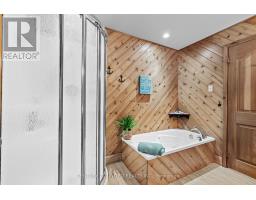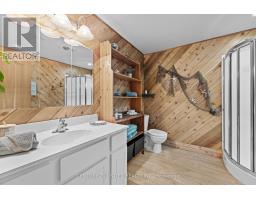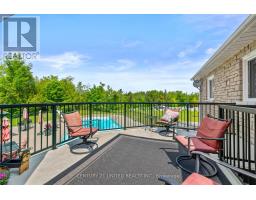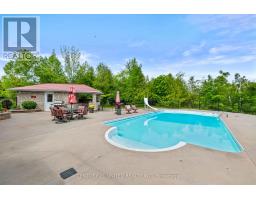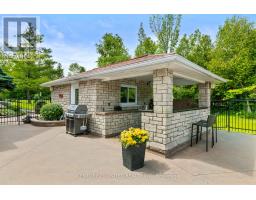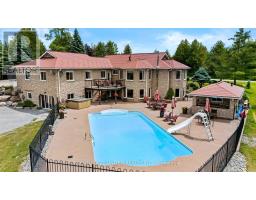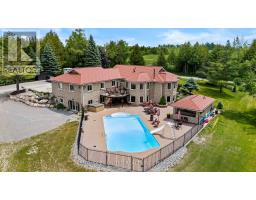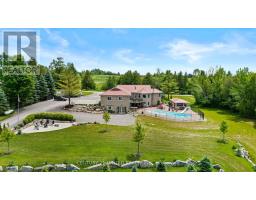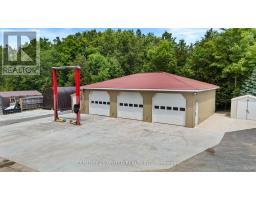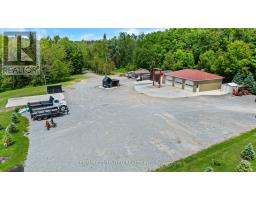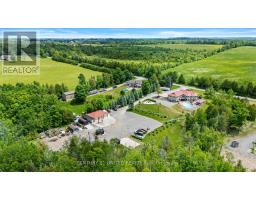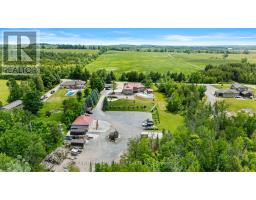5 Bedroom
2 Bathroom
1500 - 2000 sqft
Bungalow
Fireplace
Inground Pool
Central Air Conditioning
Forced Air
Landscaped
$1,499,999
Welcome to this stunning custom-built home in the heart of Ennismore! Set amidst extensive, professionally designed landscaping, this property offers a private oasis for relaxation and entertaining. Step outside to your own resort-style retreat featuring a large, fully gated inground pool, hot tub, and a charming pool house--ideal for summer gatherings or quiet evenings under the stars. The detached three-car garage provides ample space for vehicles, toys, and hobbies, while multiple RV hookups make hosting guests a breeze. Inside, the spacious layout boasts two separate family living areas, offering flexibility for both intimate family time and larger get-togethers. Fitness enthusiasts will appreciate the dedicated home gym, while the basement comes roughed-in for a granny suite with direct walkout access to the backyard--perfect for multi-generational living or potential income. With an abundance of parking and storage throughout, this home is designed to accommodate your every need. Whether you're seeking a peaceful sanctuary, an entertainers paradise or a space to work from home, this exceptional property truly has it all. (id:61423)
Property Details
|
MLS® Number
|
X12249893 |
|
Property Type
|
Single Family |
|
Community Name
|
Selwyn |
|
Amenities Near By
|
Golf Nearby, Marina |
|
Community Features
|
Community Centre, School Bus |
|
Easement
|
Unknown |
|
Equipment Type
|
Propane Tank |
|
Features
|
Flat Site, Lighting |
|
Parking Space Total
|
13 |
|
Pool Type
|
Inground Pool |
|
Rental Equipment Type
|
Propane Tank |
|
Structure
|
Deck, Patio(s), Shed, Workshop |
Building
|
Bathroom Total
|
2 |
|
Bedrooms Above Ground
|
3 |
|
Bedrooms Below Ground
|
2 |
|
Bedrooms Total
|
5 |
|
Amenities
|
Fireplace(s) |
|
Appliances
|
Hot Tub, Water Heater, Dishwasher, Dryer, Microwave, Stove, Window Coverings, Refrigerator |
|
Architectural Style
|
Bungalow |
|
Basement Features
|
Apartment In Basement |
|
Basement Type
|
N/a |
|
Construction Style Attachment
|
Detached |
|
Cooling Type
|
Central Air Conditioning |
|
Exterior Finish
|
Stone |
|
Fireplace Present
|
Yes |
|
Foundation Type
|
Poured Concrete |
|
Heating Fuel
|
Propane |
|
Heating Type
|
Forced Air |
|
Stories Total
|
1 |
|
Size Interior
|
1500 - 2000 Sqft |
|
Type
|
House |
|
Utility Water
|
Drilled Well |
Parking
Land
|
Acreage
|
No |
|
Land Amenities
|
Golf Nearby, Marina |
|
Landscape Features
|
Landscaped |
|
Sewer
|
Septic System |
|
Size Depth
|
400 Ft |
|
Size Frontage
|
170 Ft ,2 In |
|
Size Irregular
|
170.2 X 400 Ft |
|
Size Total Text
|
170.2 X 400 Ft|1/2 - 1.99 Acres |
|
Zoning Description
|
Ru |
Rooms
| Level |
Type |
Length |
Width |
Dimensions |
|
Lower Level |
Other |
2.33 m |
3.75 m |
2.33 m x 3.75 m |
|
Lower Level |
Bedroom |
3.82 m |
3.8 m |
3.82 m x 3.8 m |
|
Lower Level |
Bathroom |
2.51 m |
2.93 m |
2.51 m x 2.93 m |
|
Lower Level |
Recreational, Games Room |
9.92 m |
5.79 m |
9.92 m x 5.79 m |
|
Lower Level |
Other |
4.32 m |
2.61 m |
4.32 m x 2.61 m |
|
Lower Level |
Bedroom |
3.78 m |
4.09 m |
3.78 m x 4.09 m |
|
Lower Level |
Utility Room |
4.01 m |
6.48 m |
4.01 m x 6.48 m |
|
Lower Level |
Foyer |
1.41 m |
1.74 m |
1.41 m x 1.74 m |
|
Lower Level |
Other |
3.93 m |
3.71 m |
3.93 m x 3.71 m |
|
Lower Level |
Other |
6.23 m |
7.4 m |
6.23 m x 7.4 m |
|
Lower Level |
Kitchen |
4.57 m |
4.82 m |
4.57 m x 4.82 m |
|
Main Level |
Foyer |
2.27 m |
3.24 m |
2.27 m x 3.24 m |
|
Main Level |
Kitchen |
3.78 m |
4.19 m |
3.78 m x 4.19 m |
|
Main Level |
Dining Room |
4.08 m |
4.53 m |
4.08 m x 4.53 m |
|
Main Level |
Living Room |
4.97 m |
6.89 m |
4.97 m x 6.89 m |
|
Main Level |
Bathroom |
2.34 m |
3.09 m |
2.34 m x 3.09 m |
|
Main Level |
Laundry Room |
2.58 m |
3.09 m |
2.58 m x 3.09 m |
|
Main Level |
Bedroom |
3.5 m |
4.13 m |
3.5 m x 4.13 m |
|
Main Level |
Bedroom |
3.5 m |
4.49 m |
3.5 m x 4.49 m |
|
Main Level |
Bedroom |
3.48 m |
4.49 m |
3.48 m x 4.49 m |
Utilities
|
Cable
|
Available |
|
Electricity
|
Installed |
https://www.realtor.ca/real-estate/28530405/310-viner-line-selwyn-selwyn
