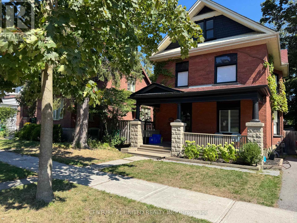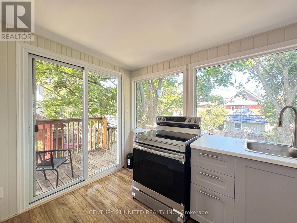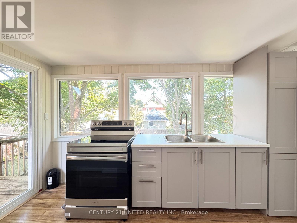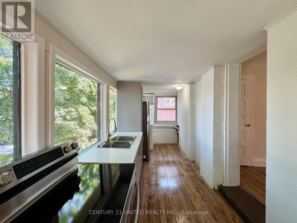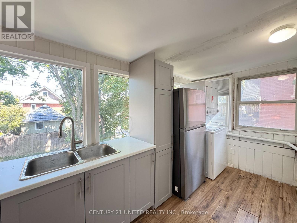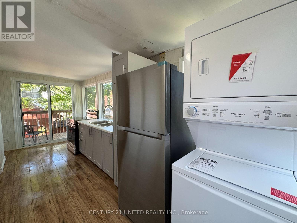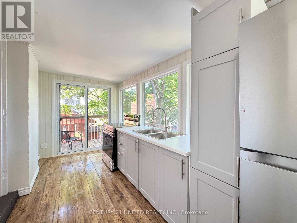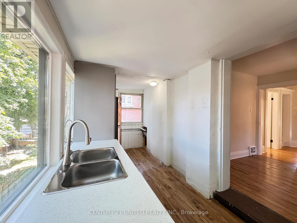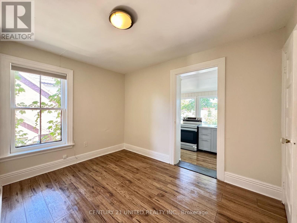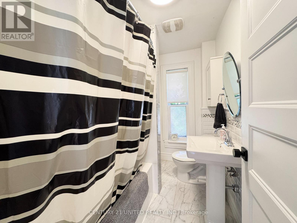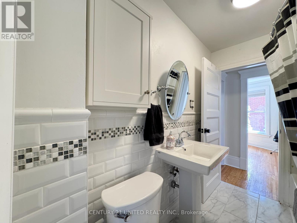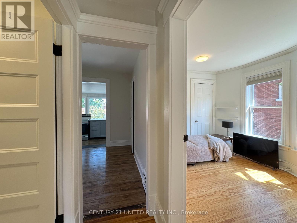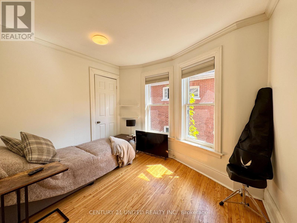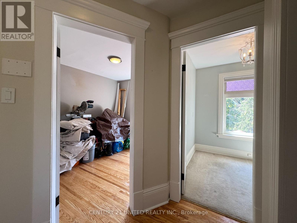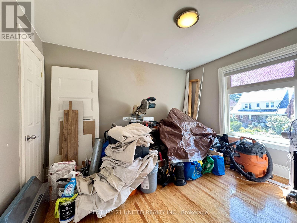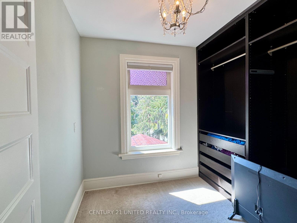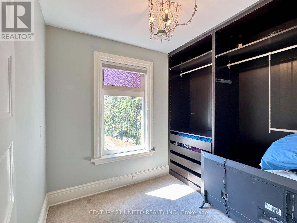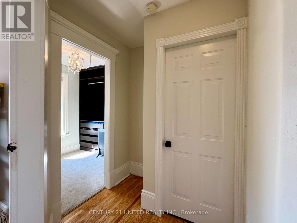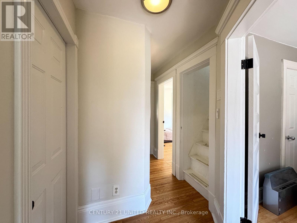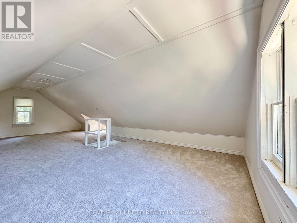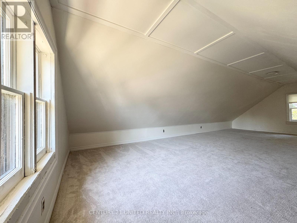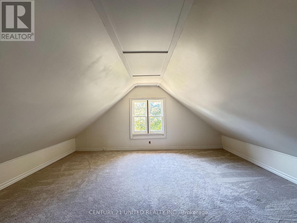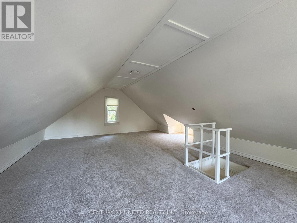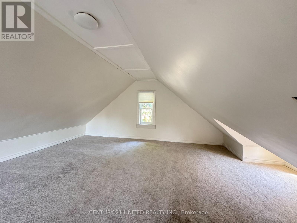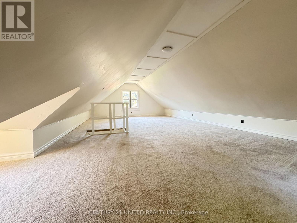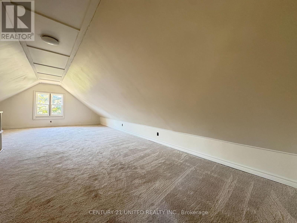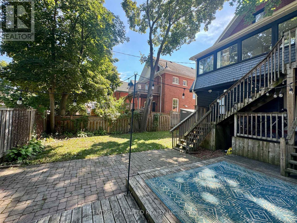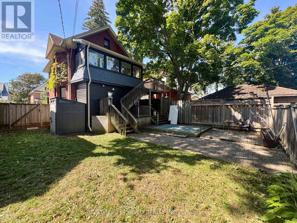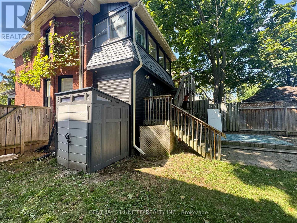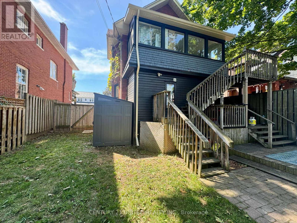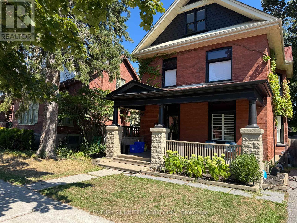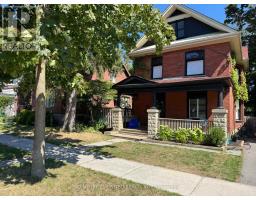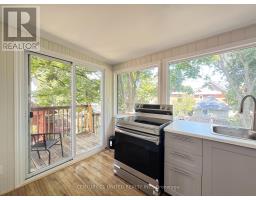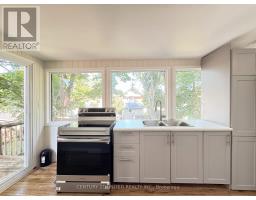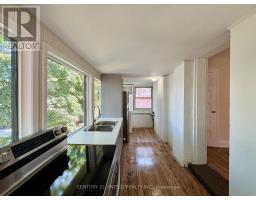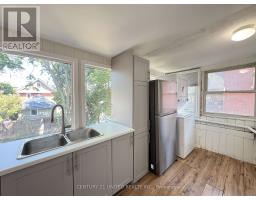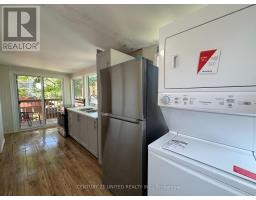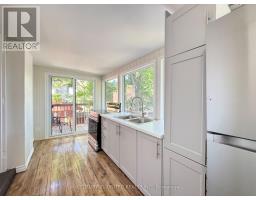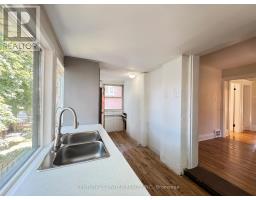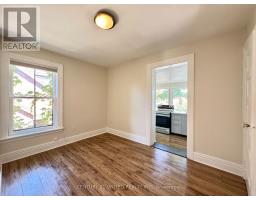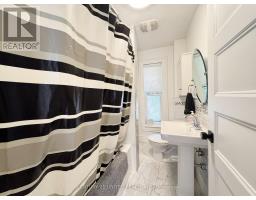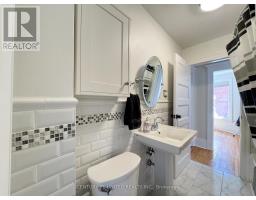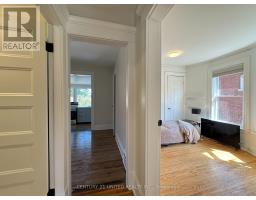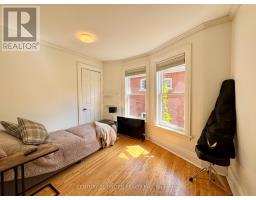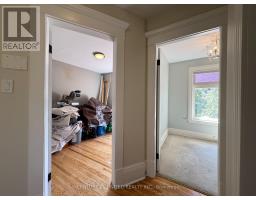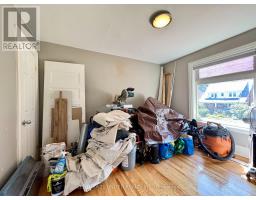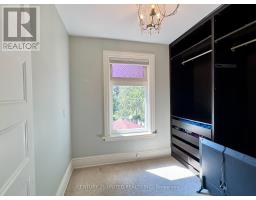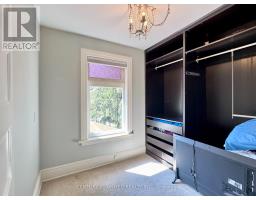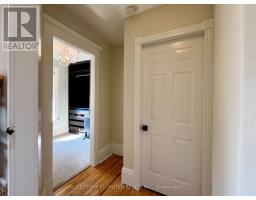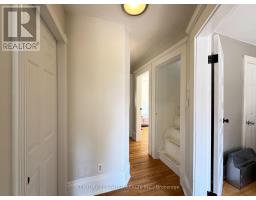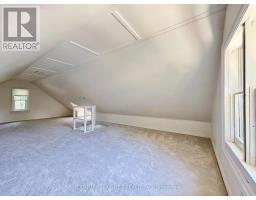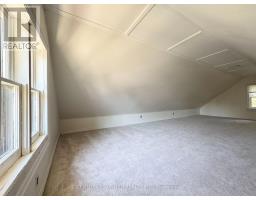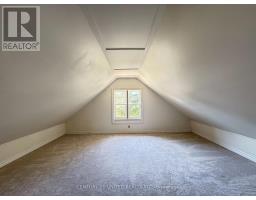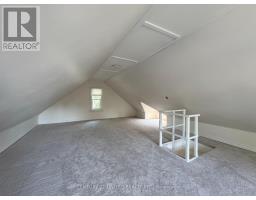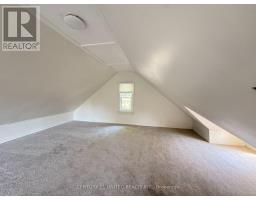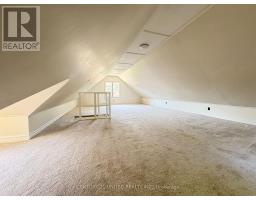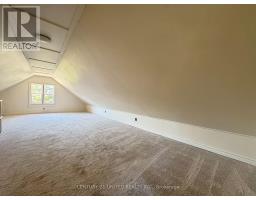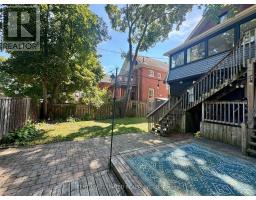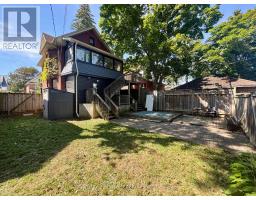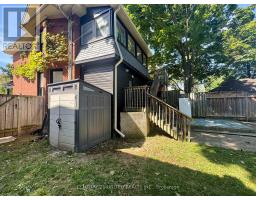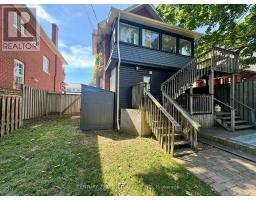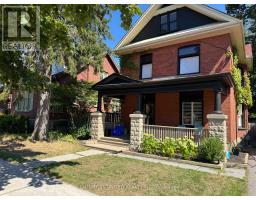3 Bedroom
1 Bathroom
700 - 1100 sqft
Central Air Conditioning
Forced Air
$2,700 Monthly
Seeking professional couple to rent the 2nd & 3rd level of this century home in Peterborough's Old West End. Bright, clean and move-in ready offering 3 bedrooms, living room/den, kitchen/laundry + a fully finished loft area upstairs. The updated kitchen is located at the back of the home with deck / seating area overlooking the fenced backyard & mature trees. Each room is filled with natural light, charm and character + has been freshly painted and updated throughout. This rental includes separate access + one parking space in rear located off of the laneway. . Well-trained pets welcome at the owners discretion. Excellent location for those who love the convenience of walking downtown with amenities, shops, farmers market, restaurants & more all within close proximity. Public Transit steps away. **The main level is owner-occupied. Seeking a responsible tenant. $2,700/month includes heat, hydro, water & sewer. Application, credit check, references, and a 12-month lease are required. Long-term tenancy preferred. (id:61423)
Property Details
|
MLS® Number
|
X12392294 |
|
Property Type
|
Single Family |
|
Community Name
|
Town Ward 3 |
|
Amenities Near By
|
Park, Place Of Worship, Public Transit, Schools |
|
Features
|
Level Lot, Level |
|
Parking Space Total
|
1 |
|
Structure
|
Deck |
Building
|
Bathroom Total
|
1 |
|
Bedrooms Above Ground
|
3 |
|
Bedrooms Total
|
3 |
|
Age
|
100+ Years |
|
Appliances
|
Water Heater, Dryer, Stove, Washer, Refrigerator |
|
Basement Development
|
Other, See Remarks |
|
Basement Type
|
N/a (other, See Remarks) |
|
Cooling Type
|
Central Air Conditioning |
|
Exterior Finish
|
Brick |
|
Fire Protection
|
Smoke Detectors |
|
Foundation Type
|
Concrete |
|
Heating Fuel
|
Natural Gas |
|
Heating Type
|
Forced Air |
|
Stories Total
|
3 |
|
Size Interior
|
700 - 1100 Sqft |
|
Type
|
Other |
|
Utility Water
|
Municipal Water |
Parking
Land
|
Acreage
|
No |
|
Fence Type
|
Fenced Yard |
|
Land Amenities
|
Park, Place Of Worship, Public Transit, Schools |
|
Sewer
|
Sanitary Sewer |
|
Size Depth
|
100 Ft |
|
Size Frontage
|
40 Ft |
|
Size Irregular
|
40 X 100 Ft |
|
Size Total Text
|
40 X 100 Ft|under 1/2 Acre |
Rooms
| Level |
Type |
Length |
Width |
Dimensions |
|
Second Level |
Bedroom |
3.43 m |
2.53 m |
3.43 m x 2.53 m |
|
Second Level |
Den |
2.64 m |
3.05 m |
2.64 m x 3.05 m |
|
Second Level |
Bedroom |
2.58 m |
2.06 m |
2.58 m x 2.06 m |
|
Second Level |
Sunroom |
3.73 m |
2.01 m |
3.73 m x 2.01 m |
|
Second Level |
Primary Bedroom |
3.58 m |
3.02 m |
3.58 m x 3.02 m |
|
Third Level |
Loft |
8.31 m |
4.44 m |
8.31 m x 4.44 m |
Utilities
|
Electricity
|
Installed |
|
Sewer
|
Installed |
https://www.realtor.ca/real-estate/28837687/312-elias-avenue-peterborough-town-ward-3-town-ward-3
