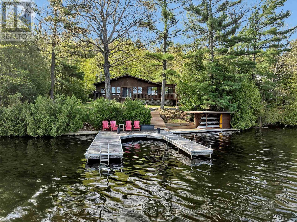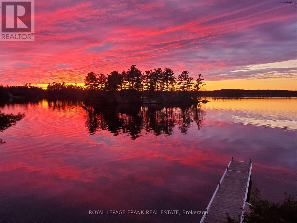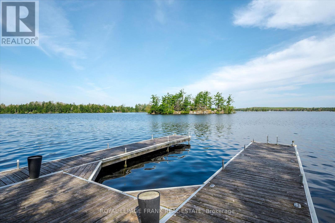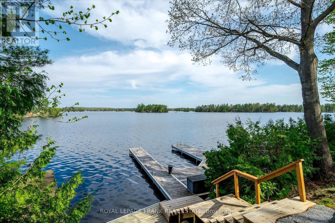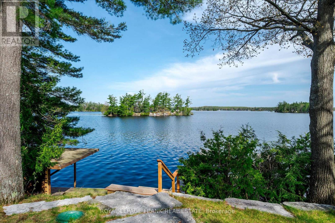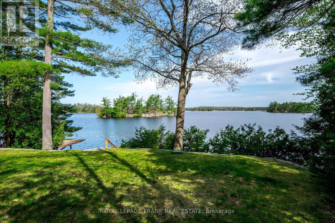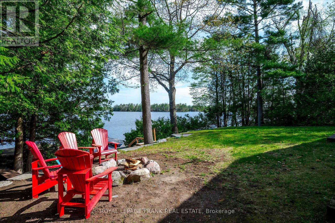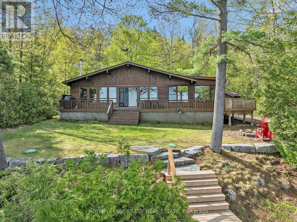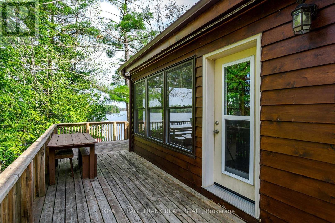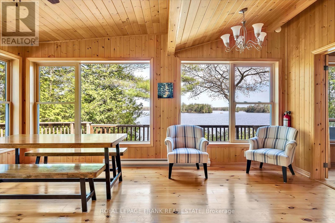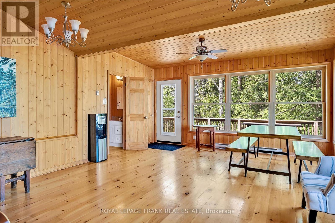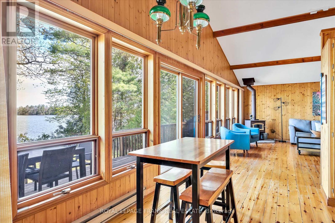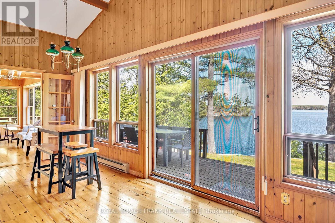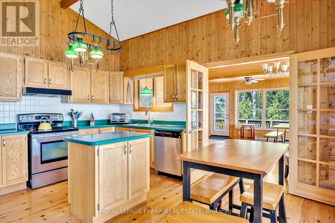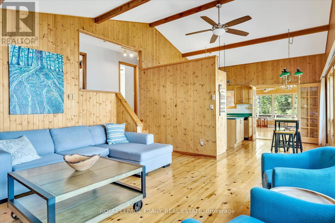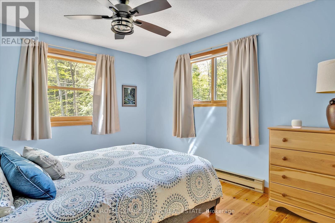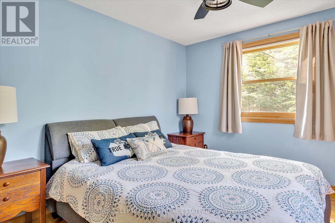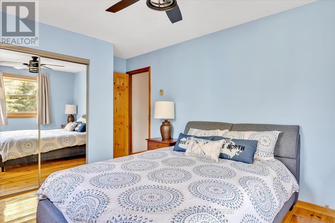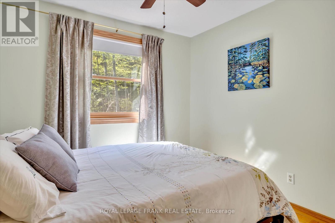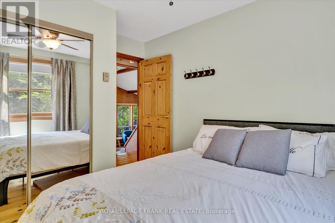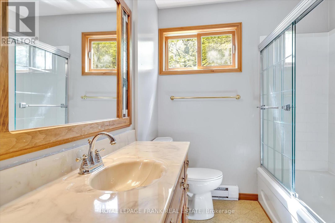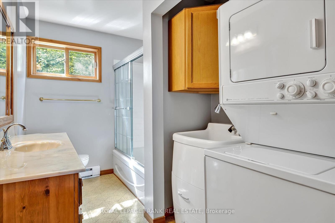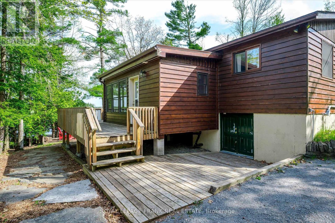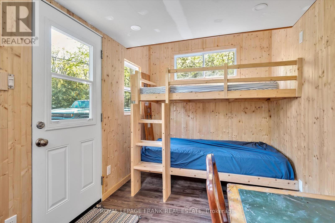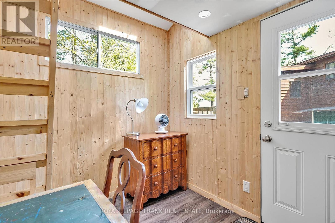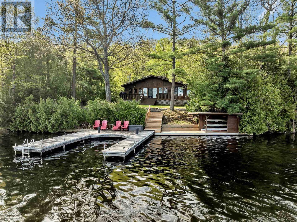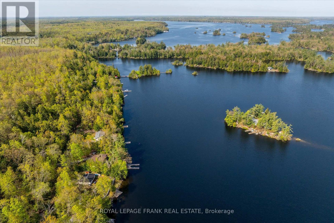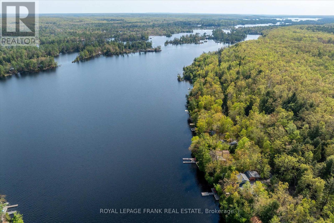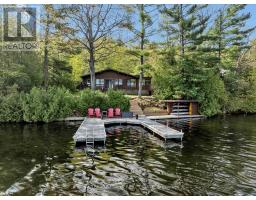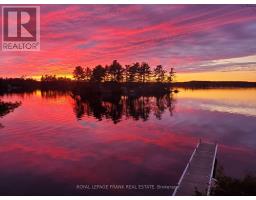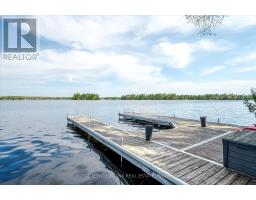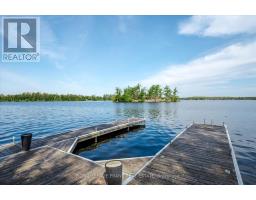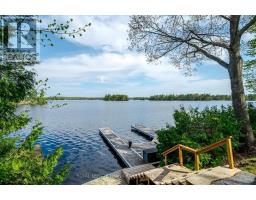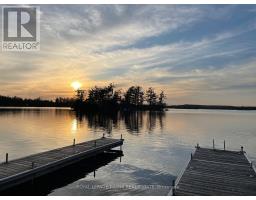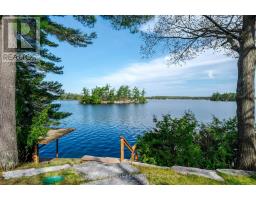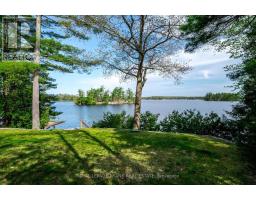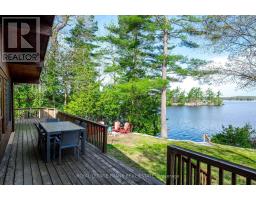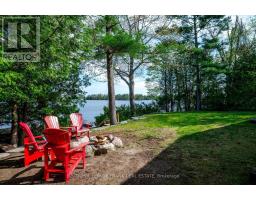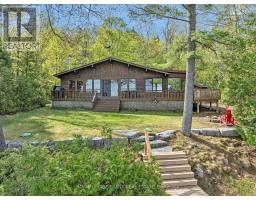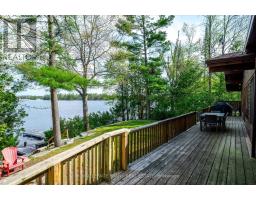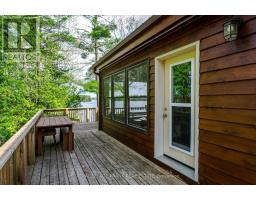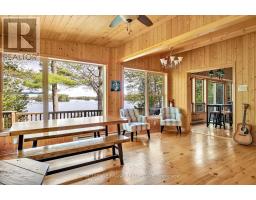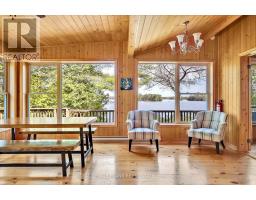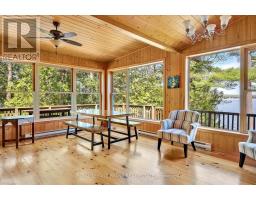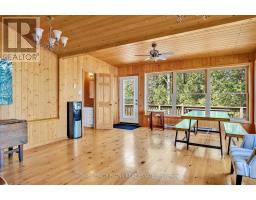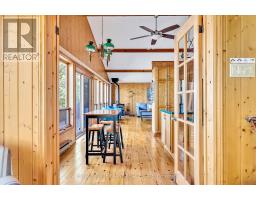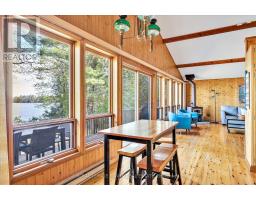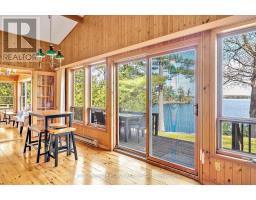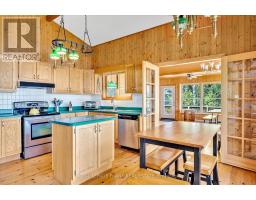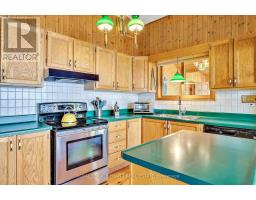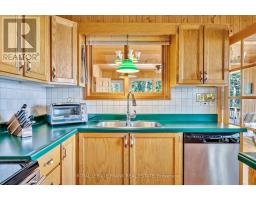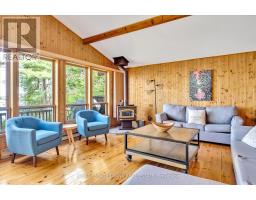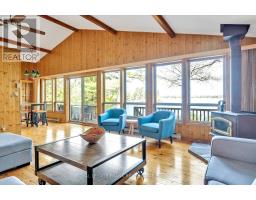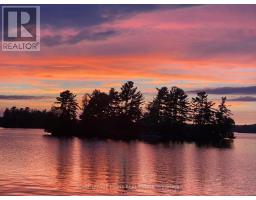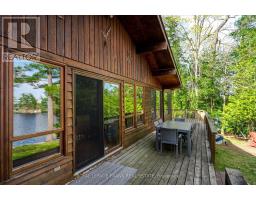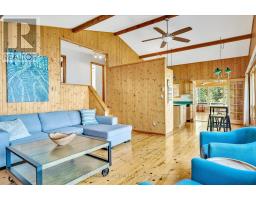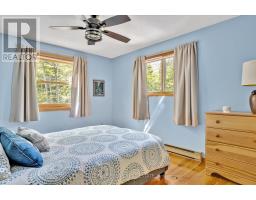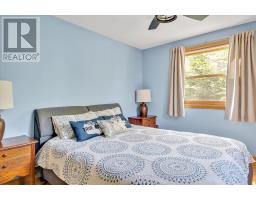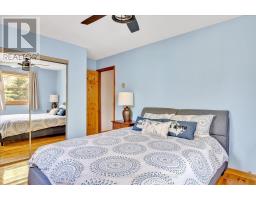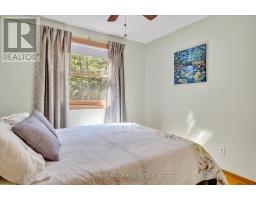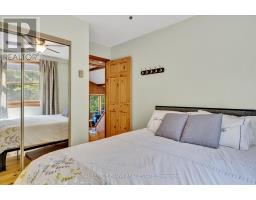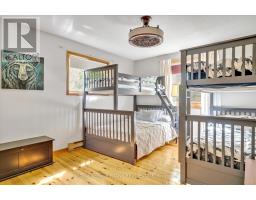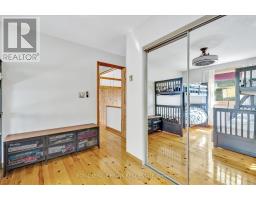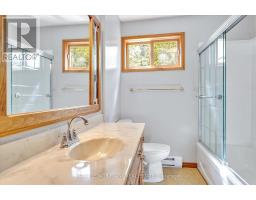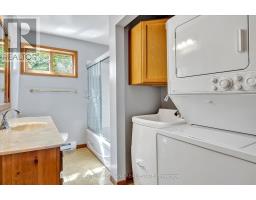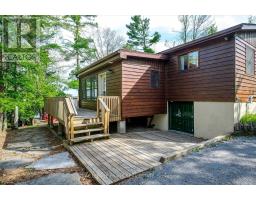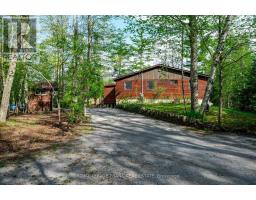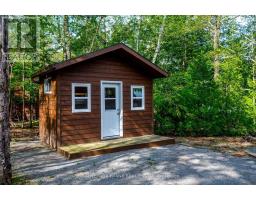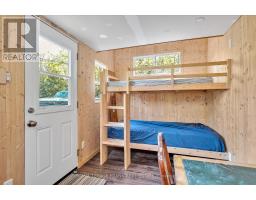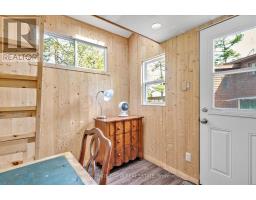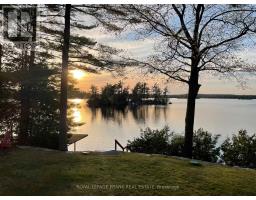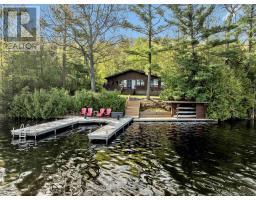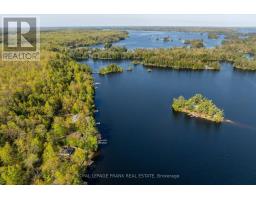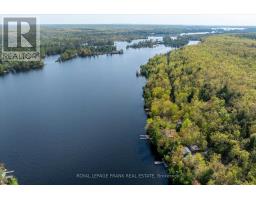3 Bedroom
2 Bathroom
1500 - 2000 sqft
Bungalow
Fireplace
Baseboard Heaters
Waterfront
$949,000
Lovesick Lake. Absolutely charming 3 bedroom cottage with commanding open lake/island views, privacy, good swimming & spectacular sunset exposure. Cottage being sold turnkey & features vaulted ceilings, large main floor family room, woodstove, 2 bathrooms, pine interior, wood floors throughout, wall of lake facing windows & walkouts to wraparound deck. Full foundation provides excellent storage & workshop area under the cottage. Level, private lot with area for play between cottage & lake, a few easy steps to the shoreline with expansive lift-up U shaped dock & 6 1/2' of depth at the end of the dock! Bonus bunkie with loft for extra guests. Lovesick Lake is located on the Trent-Severn Waterway, between Stoney Lake and Lower Buckhorn. Just a quick 15-minute drive to Lakefield and under two hours from Toronto, its an easy escape from the city. Adventure is close by too -- Wolf Island Provincial Park, only accessible by water, is just across the lake and perfect for paddling, with miles of shoreline and acres of untouched wilderness to explore. Click "More Photos", below, for aerial video, additional pictures and more. (id:61423)
Property Details
|
MLS® Number
|
X12153998 |
|
Property Type
|
Single Family |
|
Community Name
|
Rural Smith-Ennismore-Lakefield |
|
Easement
|
Right Of Way |
|
Equipment Type
|
None |
|
Features
|
Wooded Area, Sloping, Level, Carpet Free |
|
Parking Space Total
|
6 |
|
Rental Equipment Type
|
None |
|
Structure
|
Deck, Outbuilding, Dock |
|
View Type
|
Lake View, View Of Water, Direct Water View |
|
Water Front Name
|
Lovesick Lake |
|
Water Front Type
|
Waterfront |
Building
|
Bathroom Total
|
2 |
|
Bedrooms Above Ground
|
3 |
|
Bedrooms Total
|
3 |
|
Age
|
31 To 50 Years |
|
Appliances
|
Oven - Built-in, Dishwasher, Dryer, Furniture, Stove, Washer, Refrigerator |
|
Architectural Style
|
Bungalow |
|
Basement Features
|
Walk Out |
|
Basement Type
|
Crawl Space |
|
Construction Style Attachment
|
Detached |
|
Exterior Finish
|
Wood |
|
Fireplace Present
|
Yes |
|
Fireplace Type
|
Woodstove |
|
Foundation Type
|
Concrete, Wood/piers |
|
Half Bath Total
|
1 |
|
Heating Fuel
|
Wood |
|
Heating Type
|
Baseboard Heaters |
|
Stories Total
|
1 |
|
Size Interior
|
1500 - 2000 Sqft |
|
Type
|
House |
|
Utility Water
|
Lake/river Water Intake |
Parking
Land
|
Access Type
|
Private Road, Private Docking |
|
Acreage
|
No |
|
Sewer
|
Septic System |
|
Size Depth
|
283 Ft |
|
Size Frontage
|
100 Ft |
|
Size Irregular
|
100 X 283 Ft |
|
Size Total Text
|
100 X 283 Ft|1/2 - 1.99 Acres |
Rooms
| Level |
Type |
Length |
Width |
Dimensions |
|
Main Level |
Living Room |
4.77 m |
5.31 m |
4.77 m x 5.31 m |
|
Main Level |
Dining Room |
2.27 m |
3.86 m |
2.27 m x 3.86 m |
|
Main Level |
Kitchen |
2.42 m |
3.77 m |
2.42 m x 3.77 m |
|
Main Level |
Family Room |
4.69 m |
5.58 m |
4.69 m x 5.58 m |
|
Main Level |
Primary Bedroom |
4.64 m |
3.4 m |
4.64 m x 3.4 m |
|
Main Level |
Bedroom |
4.61 m |
3.25 m |
4.61 m x 3.25 m |
|
Main Level |
Bedroom |
3.41 m |
2.86 m |
3.41 m x 2.86 m |
|
Main Level |
Bathroom |
3.4 m |
2 m |
3.4 m x 2 m |
|
Main Level |
Bathroom |
1.14 m |
2.03 m |
1.14 m x 2.03 m |
https://www.realtor.ca/real-estate/28324505/3122-spring-lane-n-smith-ennismore-lakefield-rural-smith-ennismore-lakefield
