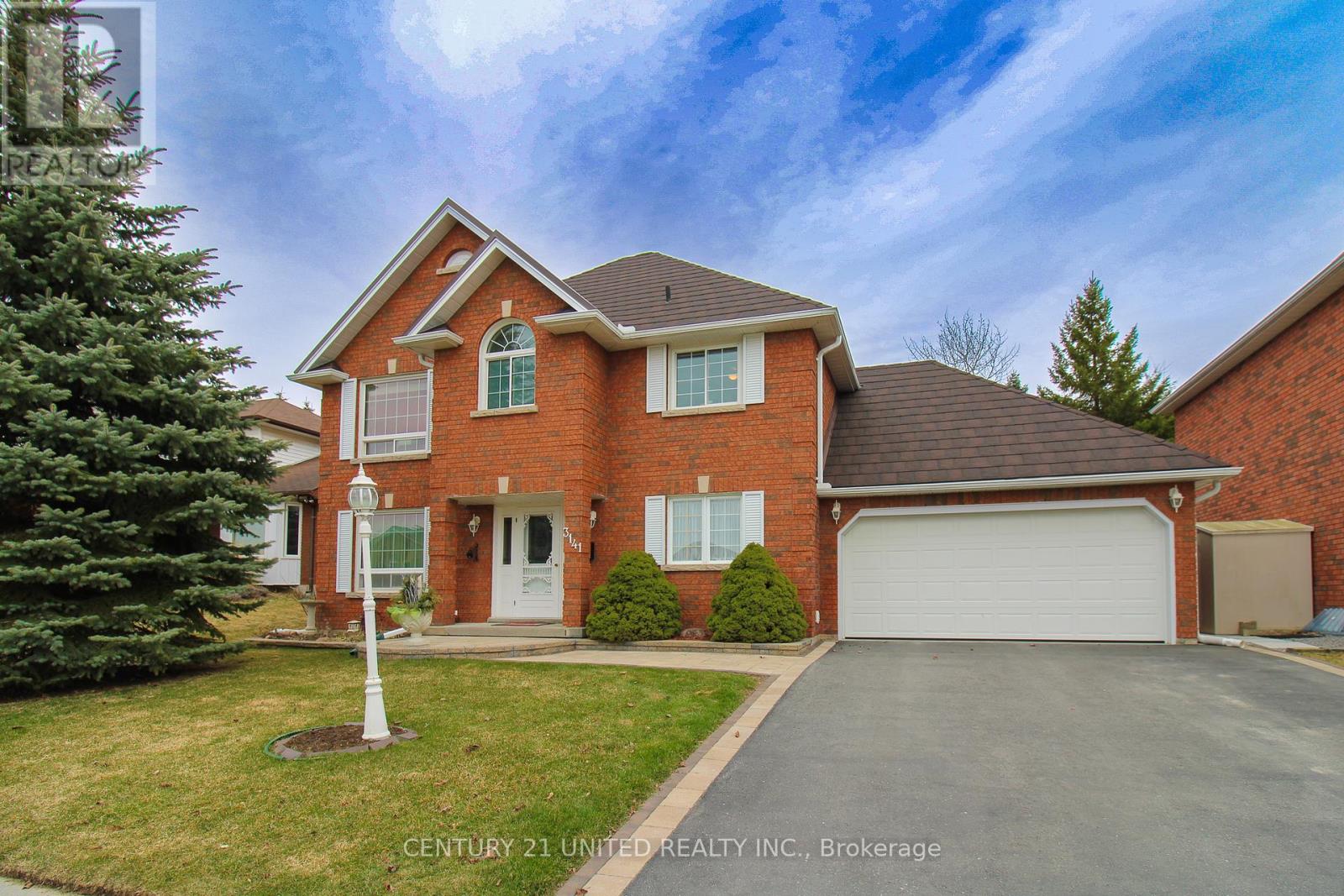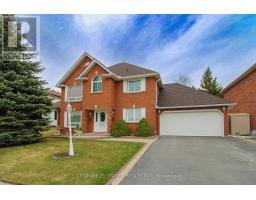4 Bedroom
3 Bathroom
Fireplace
Central Air Conditioning
Forced Air
$874,900
Welcome to your new home nestled in a vibrant East City neighborhood, offering a perfect blend of elegance, comfort, and convenience. Ascend the graceful curved staircase, adding a touch of sophistication to the home's interior design. This home features four spacious bedrooms, all located on the second floor, providing ample space for relaxation and personal retreat. Enjoy the convenience of two and a half bathrooms, including a primary ensuite. Entertain in style in the elegant formal living and dining rooms, perfect for hosting gatherings and creating lasting memories with loved ones. Relax and unwind in the cozy main floor family room. New slate roof installed in 2023 and deck refurbished with trex decking. Situated in a highly sought-after neighborhood with the Peterborough Golf and Country Club, high school, and Trent University just around the corner. Additionally, nature enthusiasts will appreciate the proximity to trails, perfect for outdoor adventures and leisurely strolls. **** EXTRAS **** Year built 1990. Square Footage: 2005 sq ft (id:48219)
Property Details
|
MLS® Number
|
X8302004 |
|
Property Type
|
Single Family |
|
Community Name
|
Ashburnham |
|
Amenities Near By
|
Park, Public Transit, Schools |
|
Community Features
|
School Bus |
|
Parking Space Total
|
4 |
Building
|
Bathroom Total
|
3 |
|
Bedrooms Above Ground
|
4 |
|
Bedrooms Total
|
4 |
|
Appliances
|
Garage Door Opener Remote(s), Blinds, Dishwasher, Microwave, Stove, Washer |
|
Basement Development
|
Unfinished |
|
Basement Type
|
Full (unfinished) |
|
Construction Style Attachment
|
Detached |
|
Cooling Type
|
Central Air Conditioning |
|
Exterior Finish
|
Brick |
|
Fireplace Present
|
Yes |
|
Foundation Type
|
Poured Concrete |
|
Heating Fuel
|
Natural Gas |
|
Heating Type
|
Forced Air |
|
Stories Total
|
2 |
|
Type
|
House |
|
Utility Water
|
Municipal Water |
Parking
Land
|
Acreage
|
No |
|
Land Amenities
|
Park, Public Transit, Schools |
|
Sewer
|
Sanitary Sewer |
|
Size Irregular
|
59.06 X 131.58 Ft |
|
Size Total Text
|
59.06 X 131.58 Ft|under 1/2 Acre |
Rooms
| Level |
Type |
Length |
Width |
Dimensions |
|
Second Level |
Bedroom |
3.54 m |
3.42 m |
3.54 m x 3.42 m |
|
Second Level |
Bathroom |
2.74 m |
1.53 m |
2.74 m x 1.53 m |
|
Second Level |
Primary Bedroom |
5.09 m |
4.17 m |
5.09 m x 4.17 m |
|
Second Level |
Bedroom |
3.56 m |
3.45 m |
3.56 m x 3.45 m |
|
Second Level |
Bedroom |
2.76 m |
4.28 m |
2.76 m x 4.28 m |
|
Main Level |
Eating Area |
2.21 m |
2.71 m |
2.21 m x 2.71 m |
|
Main Level |
Dining Room |
3.75 m |
3.16 m |
3.75 m x 3.16 m |
|
Main Level |
Kitchen |
3.9 m |
2.72 m |
3.9 m x 2.72 m |
|
Main Level |
Living Room |
4.74 m |
3.39 m |
4.74 m x 3.39 m |
|
Main Level |
Living Room |
5.19 m |
3.51 m |
5.19 m x 3.51 m |
|
Main Level |
Foyer |
1.72 m |
2.36 m |
1.72 m x 2.36 m |
|
Main Level |
Laundry Room |
2.4 m |
2.74 m |
2.4 m x 2.74 m |
Utilities
|
Sewer
|
Installed |
|
Cable
|
Available |
https://www.realtor.ca/real-estate/26841596/3141-frances-stewart-road-peterborough-ashburnham










































































