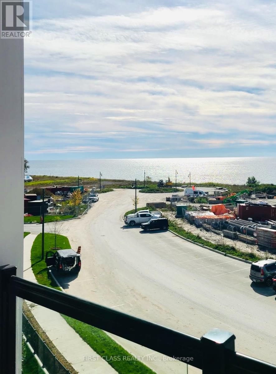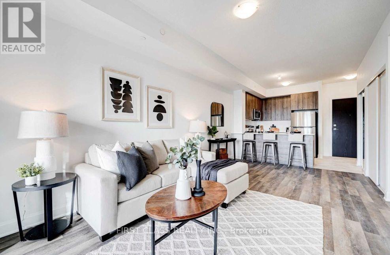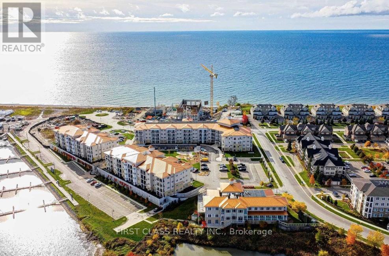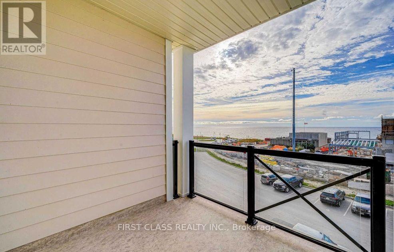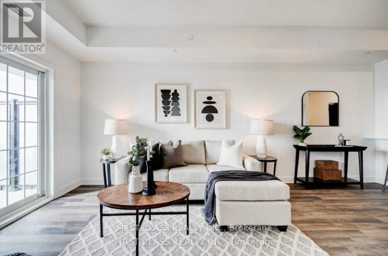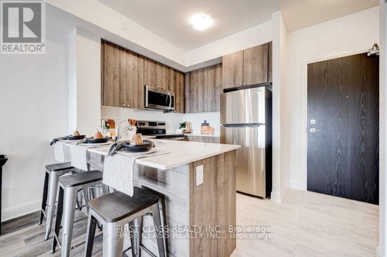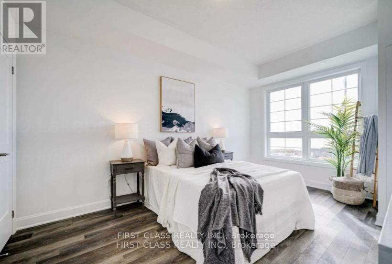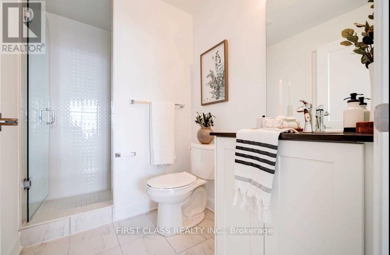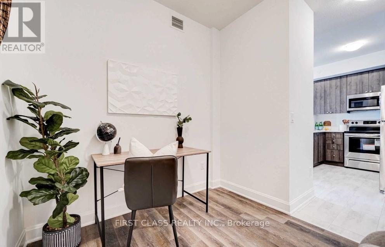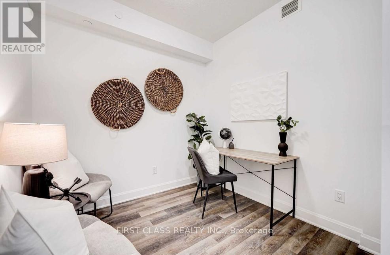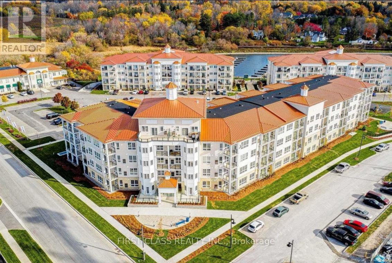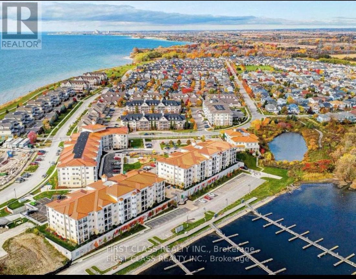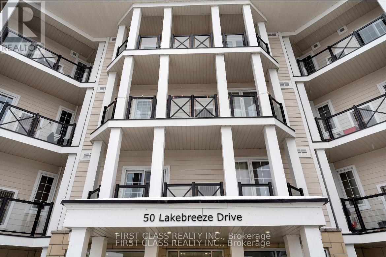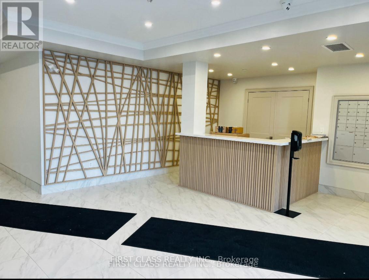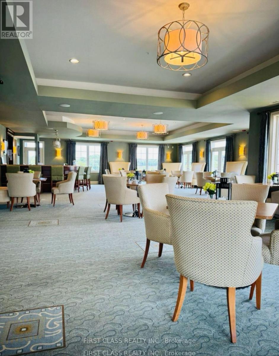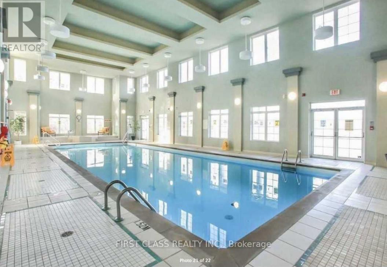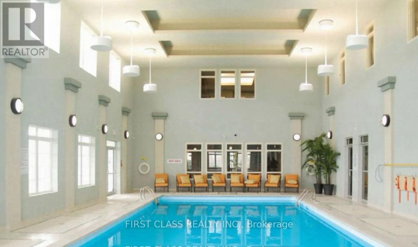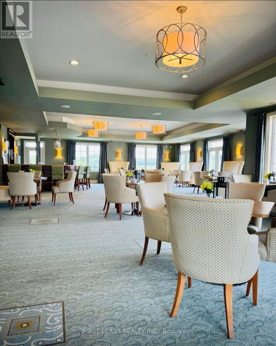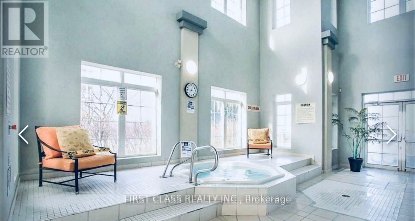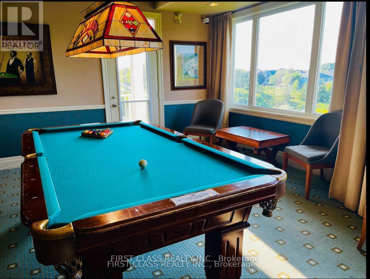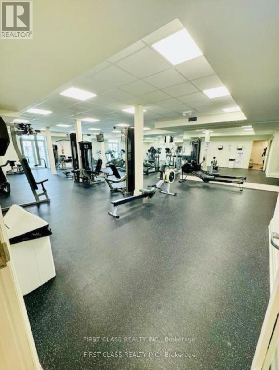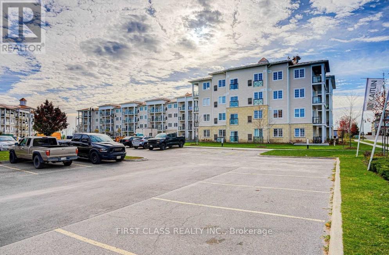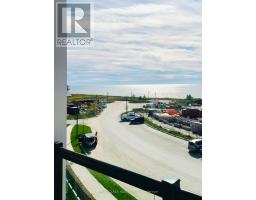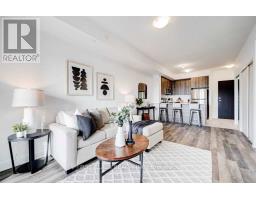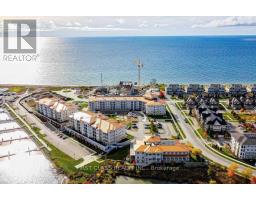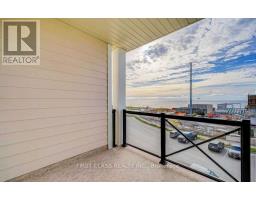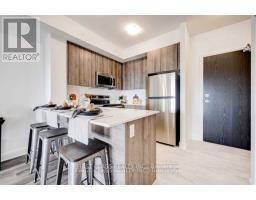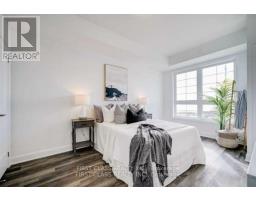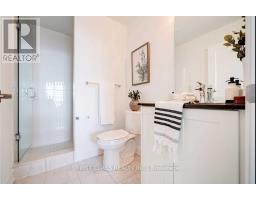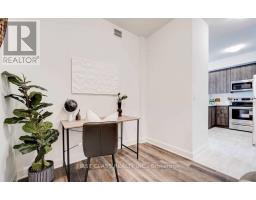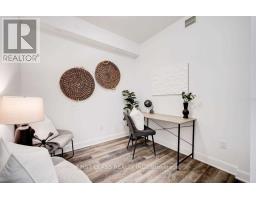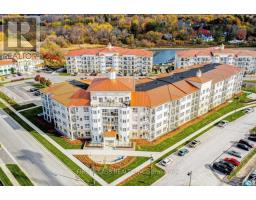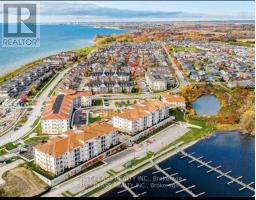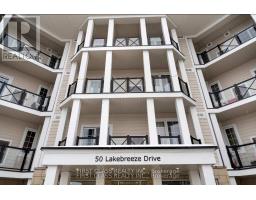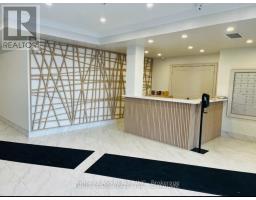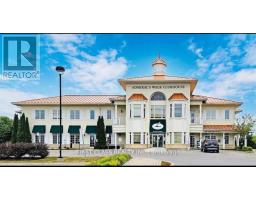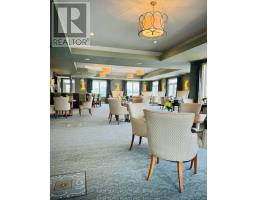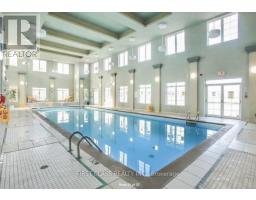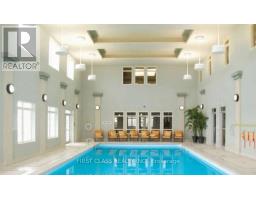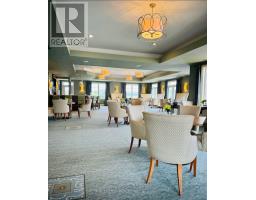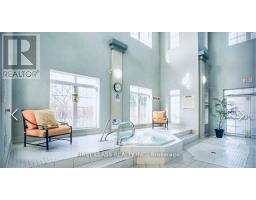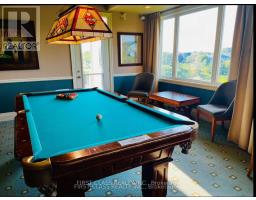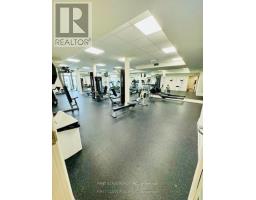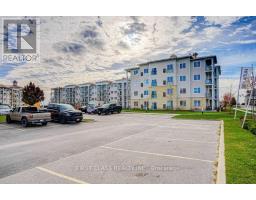317 - 50 Lakebreeze Drive Clarington (Newcastle), Ontario L1B 0V9
$539,000Maintenance, Parking
$409.36 Monthly
Maintenance, Parking
$409.36 MonthlySouth Lake-Facing Condo with Spectacular Views! Welcome to the Port of Newcastle, where waterfront living meets comfort and style. This beautifully upgraded 1 Bedroom + Large Den condo offers 750 sq ft of thoughtfully designed space, plus a private 70 sq ft balcony overlooking stunning, unobstructed views of Lake Ontario. The spacious den (8'3" x 8'4") is ideal as a home office or second bedroom. The sun-filled, open-concept living and dining area is perfect for entertaining or relaxing by the water. Enjoy cooking in the upgraded kitchen featuring granite countertops, stainless steel appliances, and a breakfast bar. Additional highlights include 9-ft ceilings, premium vinyl flooring, in-unit laundry, one underground parking space, and a generously sized storage locker.As a resident, youll also enjoy full access to the exclusive Admiral Club, offering resort-style amenities including a fitness centre, indoor pool, theater room, library, and party room.Extras: Stainless Steel Fridge, Stove, Dishwasher, Microwave, Washer & Dryer. Condo fee includes Admiral Club membership, indoor parking, and large storage locker. (id:61423)
Property Details
| MLS® Number | E12272889 |
| Property Type | Single Family |
| Community Name | Newcastle |
| Amenities Near By | Marina |
| Community Features | Pets Allowed With Restrictions |
| Equipment Type | Water Heater |
| Features | Elevator |
| Parking Space Total | 1 |
| Rental Equipment Type | Water Heater |
| View Type | View |
Building
| Bathroom Total | 1 |
| Bedrooms Above Ground | 1 |
| Bedrooms Below Ground | 1 |
| Bedrooms Total | 2 |
| Age | 0 To 5 Years |
| Amenities | Visitor Parking, Storage - Locker |
| Appliances | Dishwasher, Microwave, Stove, Washer, Refrigerator |
| Basement Development | Other, See Remarks |
| Basement Type | N/a (other, See Remarks) |
| Cooling Type | Central Air Conditioning |
| Exterior Finish | Brick, Vinyl Siding |
| Flooring Type | Vinyl |
| Heating Fuel | Natural Gas |
| Heating Type | Forced Air |
| Size Interior | 700 - 799 Sqft |
| Type | Apartment |
Parking
| Underground | |
| Garage |
Land
| Acreage | No |
| Land Amenities | Marina |
Rooms
| Level | Type | Length | Width | Dimensions |
|---|---|---|---|---|
| Main Level | Living Room | 19.4 m | 10.8 m | 19.4 m x 10.8 m |
| Main Level | Dining Room | 19.4 m | 14 m | 19.4 m x 14 m |
| Main Level | Kitchen | 8.5 m | 7.4 m | 8.5 m x 7.4 m |
| Main Level | Bedroom | 15.5 m | 11.9 m | 15.5 m x 11.9 m |
| Main Level | Den | 8.4 m | 6 m | 8.4 m x 6 m |
| Main Level | Laundry Room | Measurements not available |
https://www.realtor.ca/real-estate/28580081/317-50-lakebreeze-drive-clarington-newcastle-newcastle
Interested?
Contact us for more information
