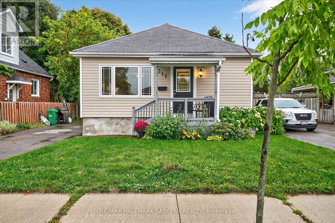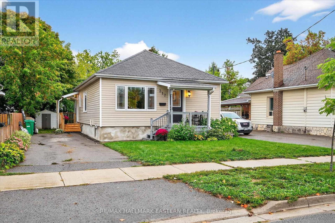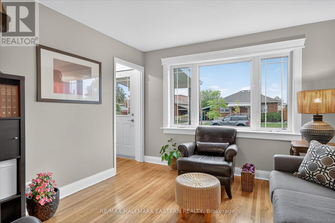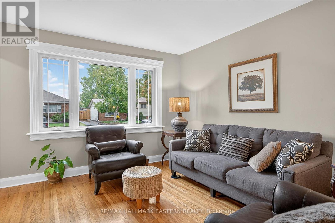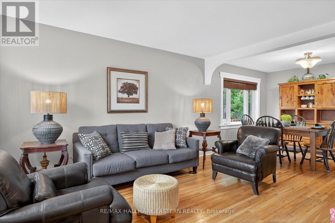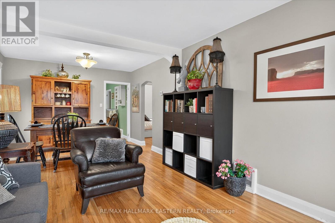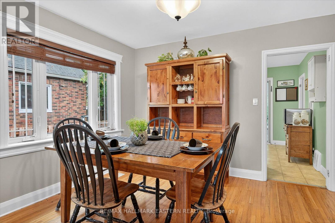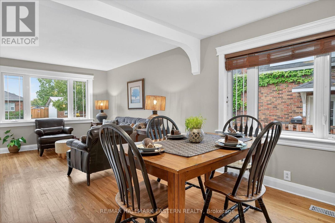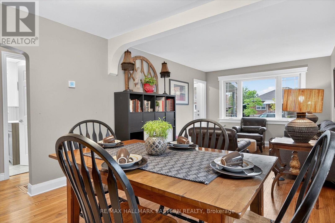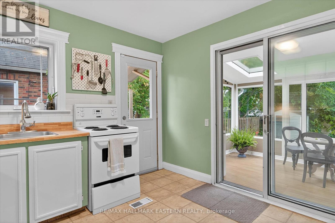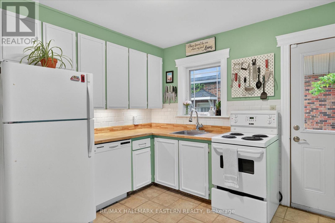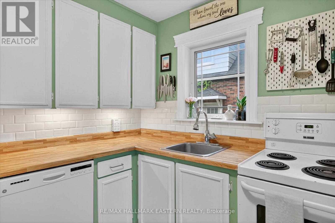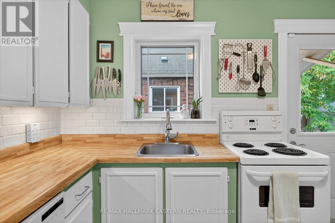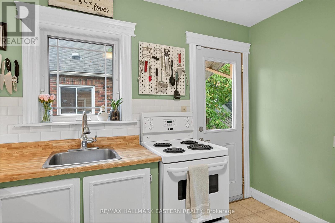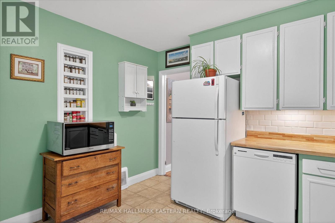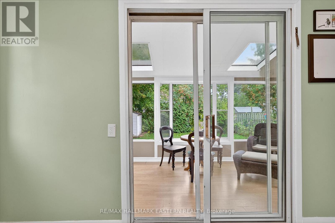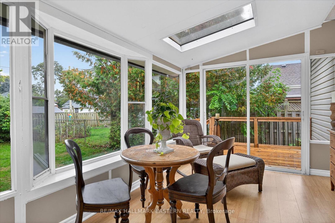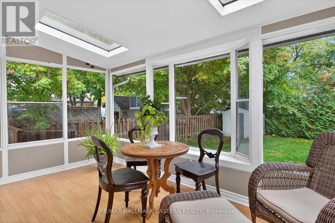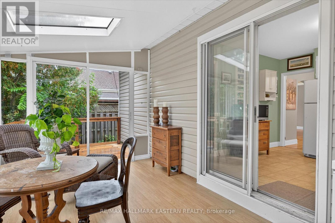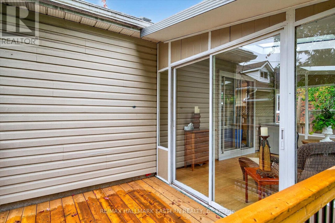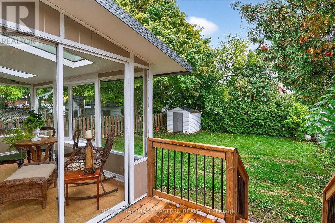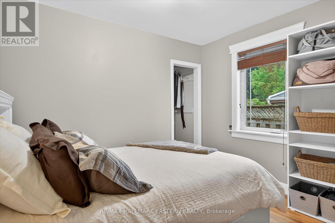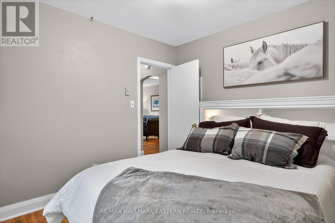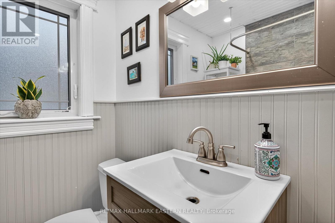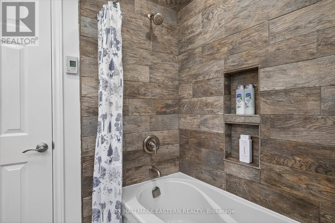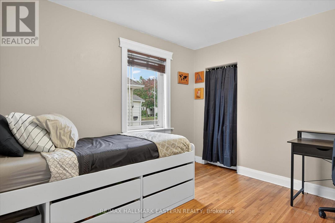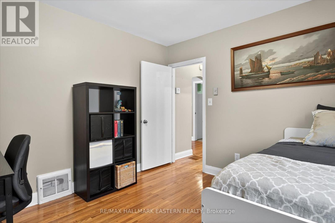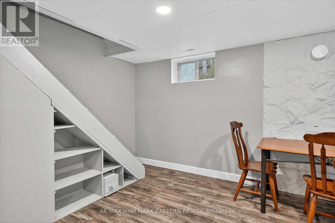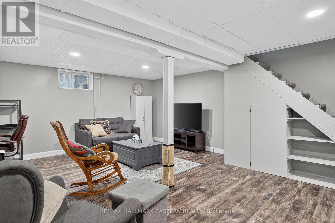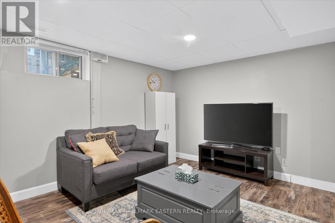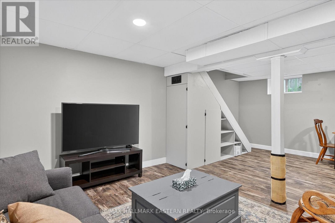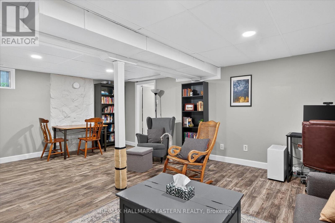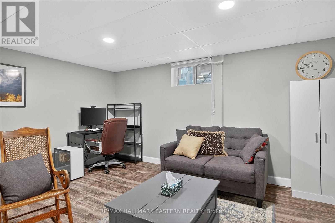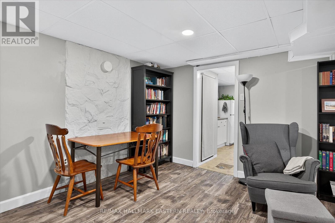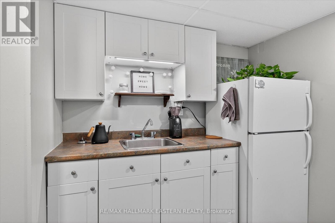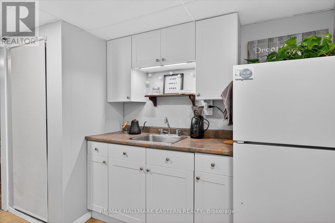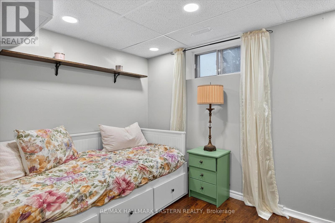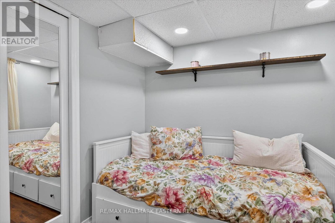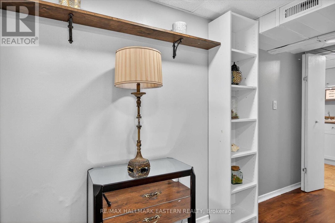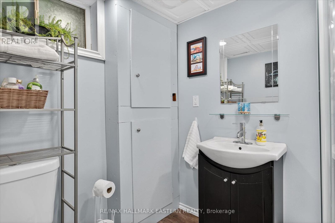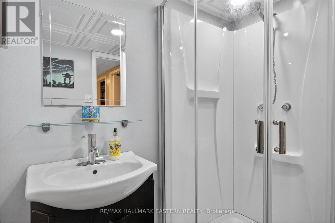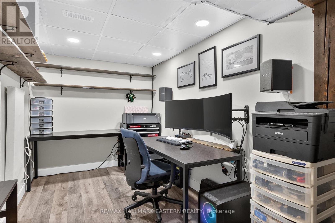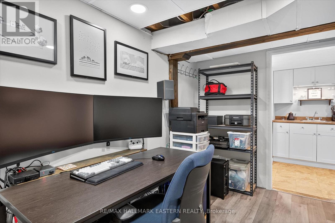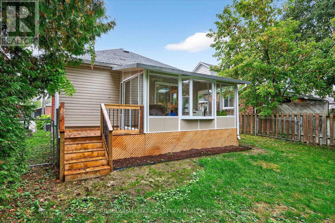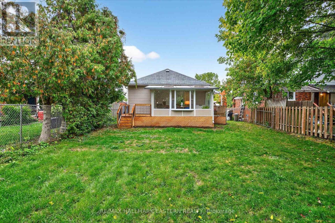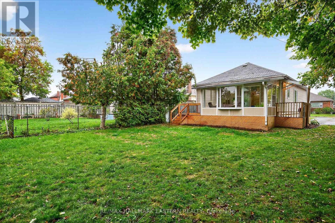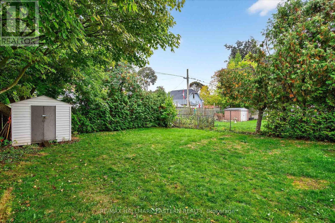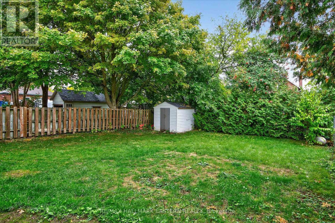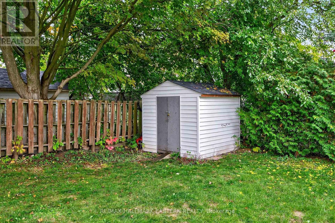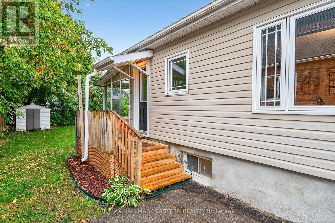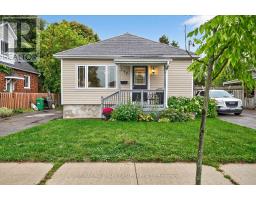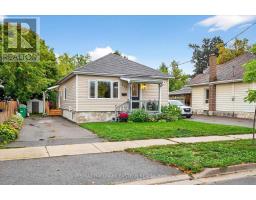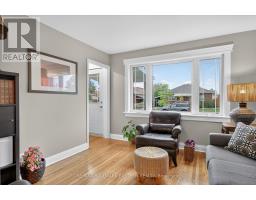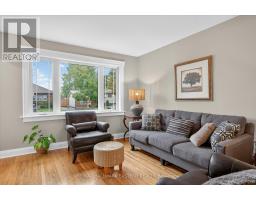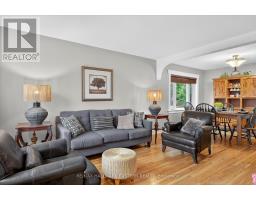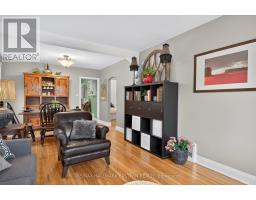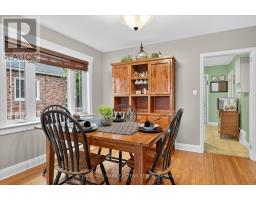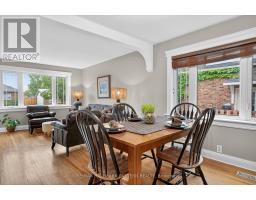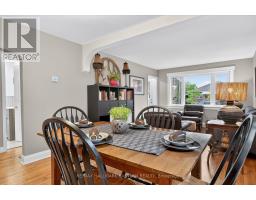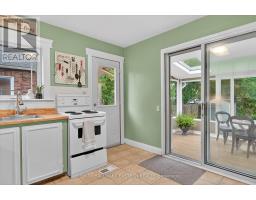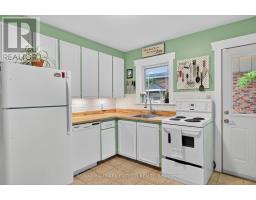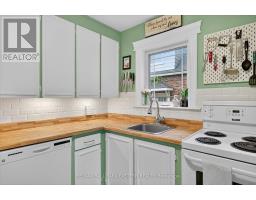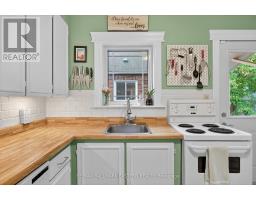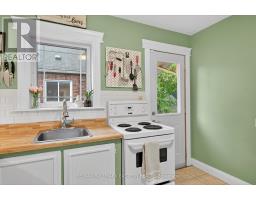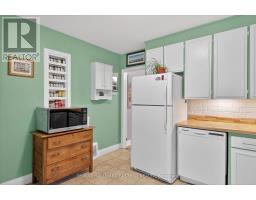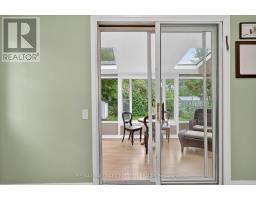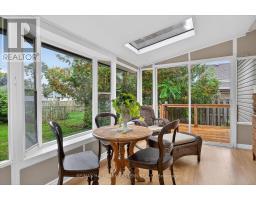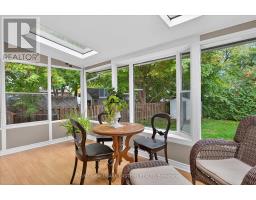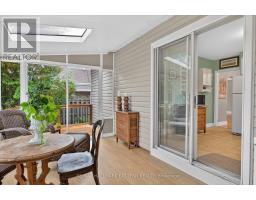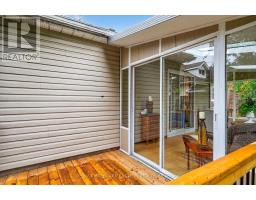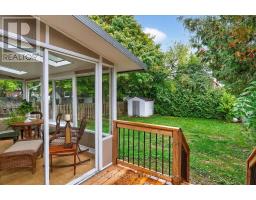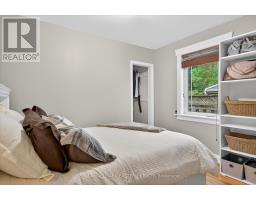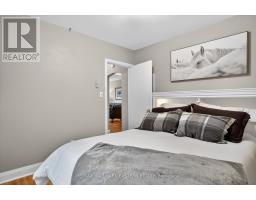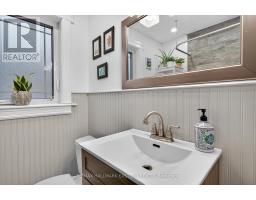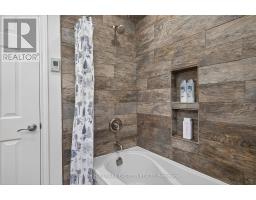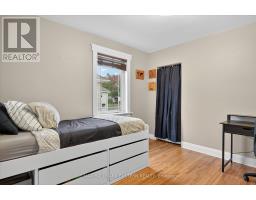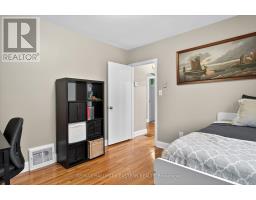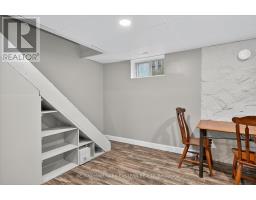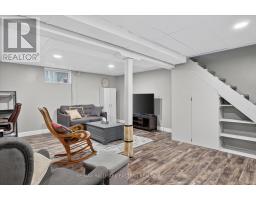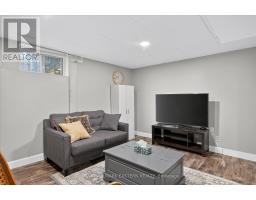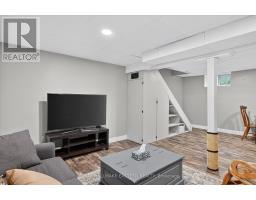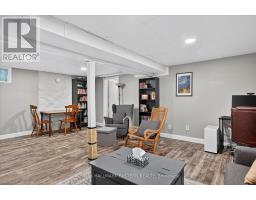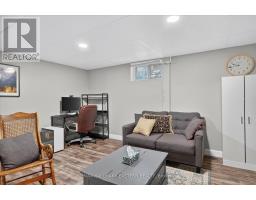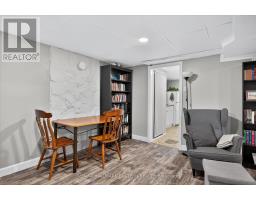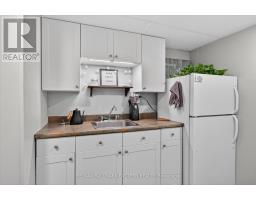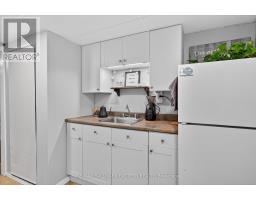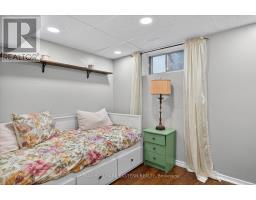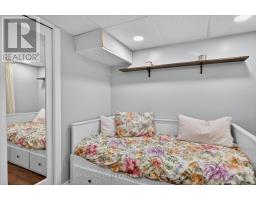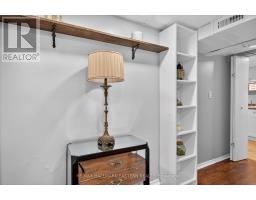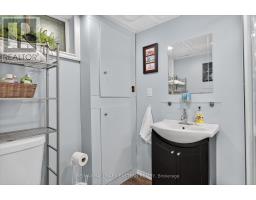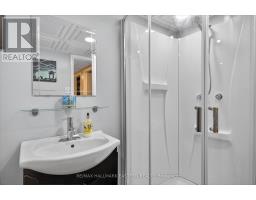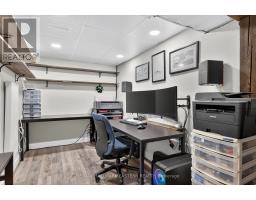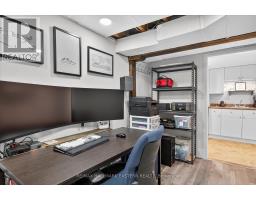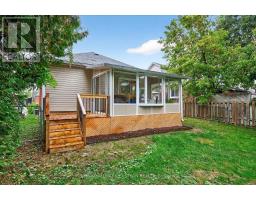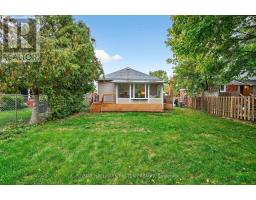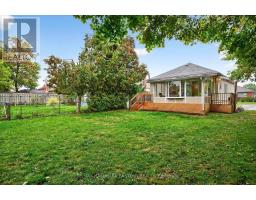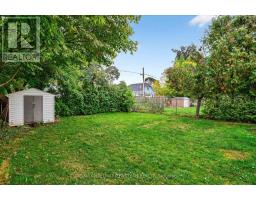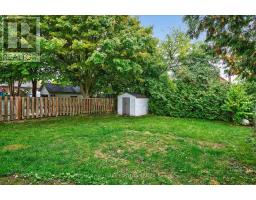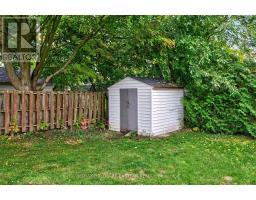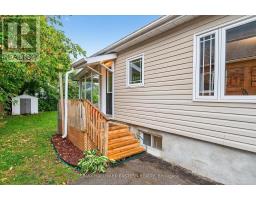3 Bedroom
2 Bathroom
700 - 1100 sqft
Bungalow
Central Air Conditioning
Forced Air
$499,900
Bright & Cozy 2+1 Bedroom Bungalow: This clean and welcoming south-end 2+1 bedroom bungalow is full of charm and convenience. The main floor features bright windows, hardwood floors, two bedrooms, upgraded main bath with heated floor, and the bonus of main-floor laundry. A sunny three-season sunroom leads to a back deck overlooking the large rear yard ideal for relaxing, gardening, or entertaining. The spacious basement offers even more versatility with a generous rec room/family room, an additional bedroom, kitchenette, office, and 3-piece bath making it perfect for a future in-law setup, guest space, or rental potential. Located in a convenient south-end neighborhood, this home is just minutes from schools, parks, shopping, and transit. Whether you're a first-time buyer, downsizer, or investor, this bungalow delivers comfort, functionality, and an unbeatable location. (id:61423)
Property Details
|
MLS® Number
|
X12431401 |
|
Property Type
|
Single Family |
|
Community Name
|
Otonabee Ward 1 |
|
Amenities Near By
|
Park, Place Of Worship, Public Transit, Schools |
|
Features
|
Flat Site |
|
Parking Space Total
|
2 |
|
Structure
|
Deck, Patio(s), Porch, Shed |
Building
|
Bathroom Total
|
2 |
|
Bedrooms Above Ground
|
2 |
|
Bedrooms Below Ground
|
1 |
|
Bedrooms Total
|
3 |
|
Age
|
51 To 99 Years |
|
Architectural Style
|
Bungalow |
|
Basement Development
|
Finished |
|
Basement Type
|
Full (finished) |
|
Construction Style Attachment
|
Detached |
|
Cooling Type
|
Central Air Conditioning |
|
Exterior Finish
|
Vinyl Siding |
|
Flooring Type
|
Hardwood |
|
Foundation Type
|
Concrete |
|
Heating Fuel
|
Natural Gas |
|
Heating Type
|
Forced Air |
|
Stories Total
|
1 |
|
Size Interior
|
700 - 1100 Sqft |
|
Type
|
House |
|
Utility Water
|
Municipal Water |
Parking
Land
|
Acreage
|
No |
|
Fence Type
|
Fenced Yard |
|
Land Amenities
|
Park, Place Of Worship, Public Transit, Schools |
|
Sewer
|
Sanitary Sewer |
|
Size Irregular
|
40 X 118 Acre |
|
Size Total Text
|
40 X 118 Acre|under 1/2 Acre |
|
Zoning Description
|
R1 |
Rooms
| Level |
Type |
Length |
Width |
Dimensions |
|
Basement |
Kitchen |
3.31 m |
2.13 m |
3.31 m x 2.13 m |
|
Basement |
Bathroom |
2.39 m |
1.81 m |
2.39 m x 1.81 m |
|
Basement |
Recreational, Games Room |
6.23 m |
4.55 m |
6.23 m x 4.55 m |
|
Basement |
Bedroom 3 |
3.95 m |
3.04 m |
3.95 m x 3.04 m |
|
Basement |
Office |
3.99 m |
2.13 m |
3.99 m x 2.13 m |
|
Main Level |
Living Room |
4.01 m |
3.39 m |
4.01 m x 3.39 m |
|
Main Level |
Dining Room |
3.39 m |
2.9 m |
3.39 m x 2.9 m |
|
Main Level |
Kitchen |
3.4 m |
3.33 m |
3.4 m x 3.33 m |
|
Main Level |
Primary Bedroom |
3.3 m |
3.21 m |
3.3 m x 3.21 m |
|
Main Level |
Bedroom 2 |
3.16 m |
2.74 m |
3.16 m x 2.74 m |
|
Main Level |
Sunroom |
4.5 m |
2.95 m |
4.5 m x 2.95 m |
|
Main Level |
Bathroom |
4.5 m |
2.95 m |
4.5 m x 2.95 m |
Utilities
|
Cable
|
Installed |
|
Electricity
|
Installed |
|
Sewer
|
Installed |
https://www.realtor.ca/real-estate/28923436/317-wilson-street-peterborough-otonabee-ward-1-otonabee-ward-1
