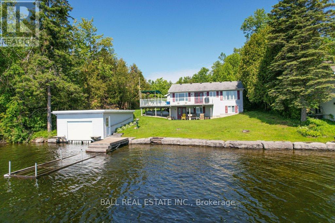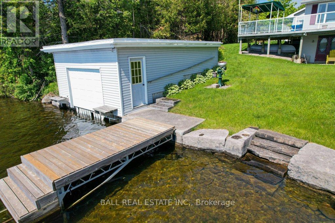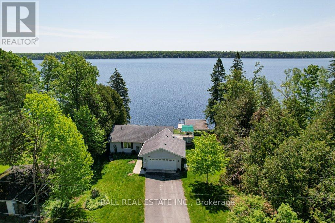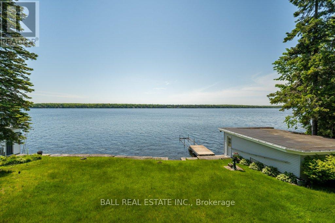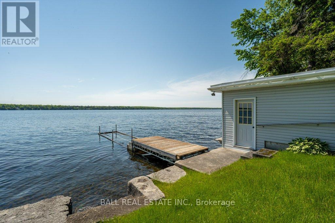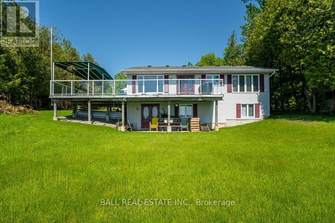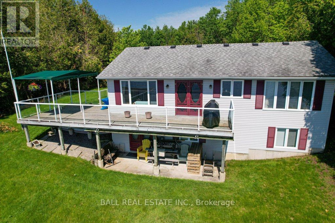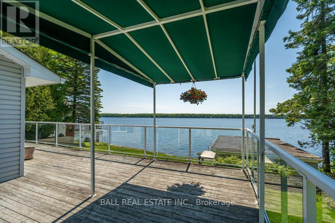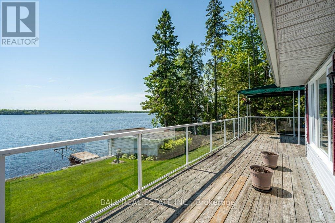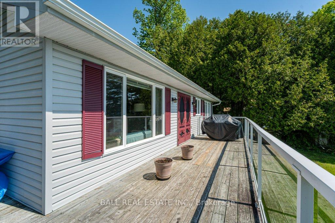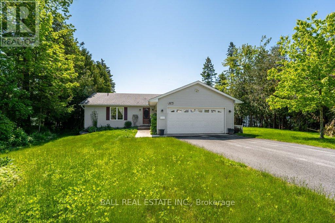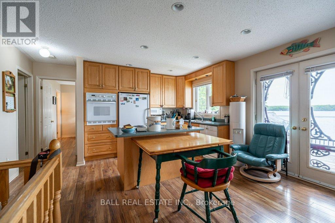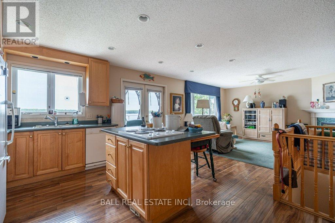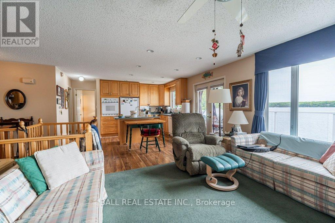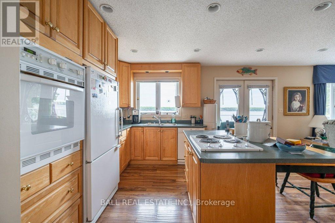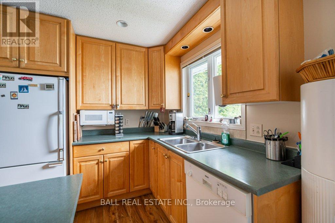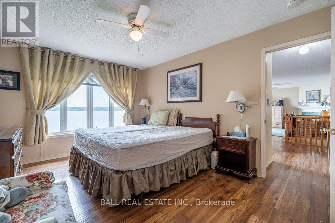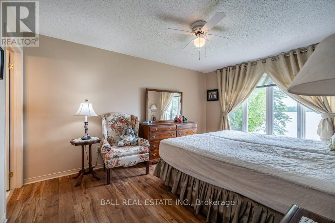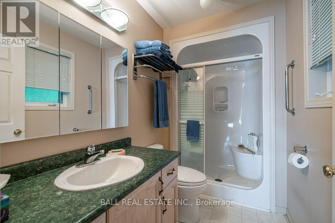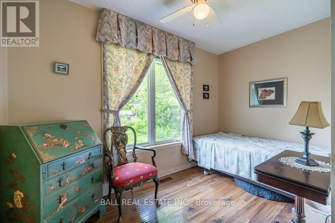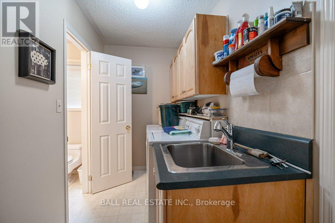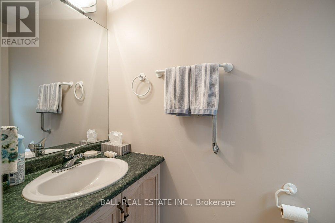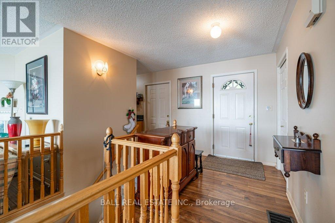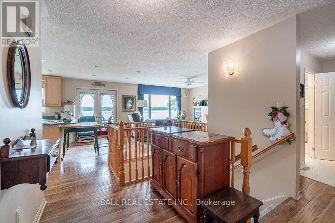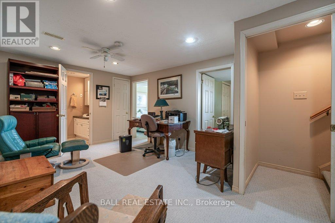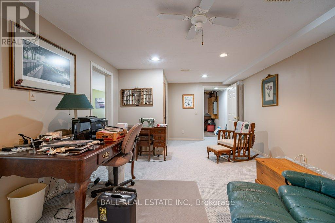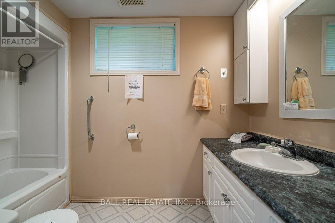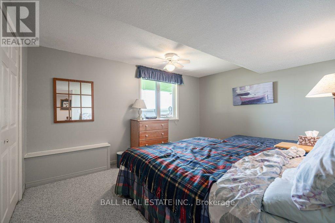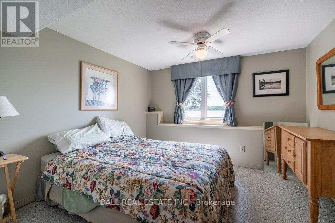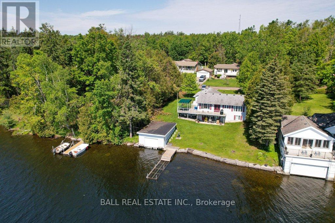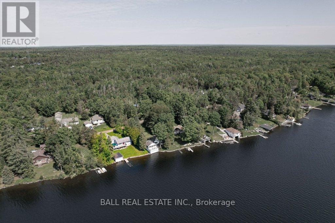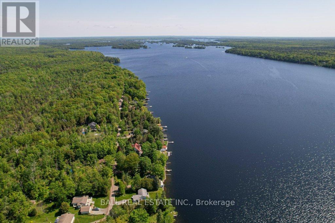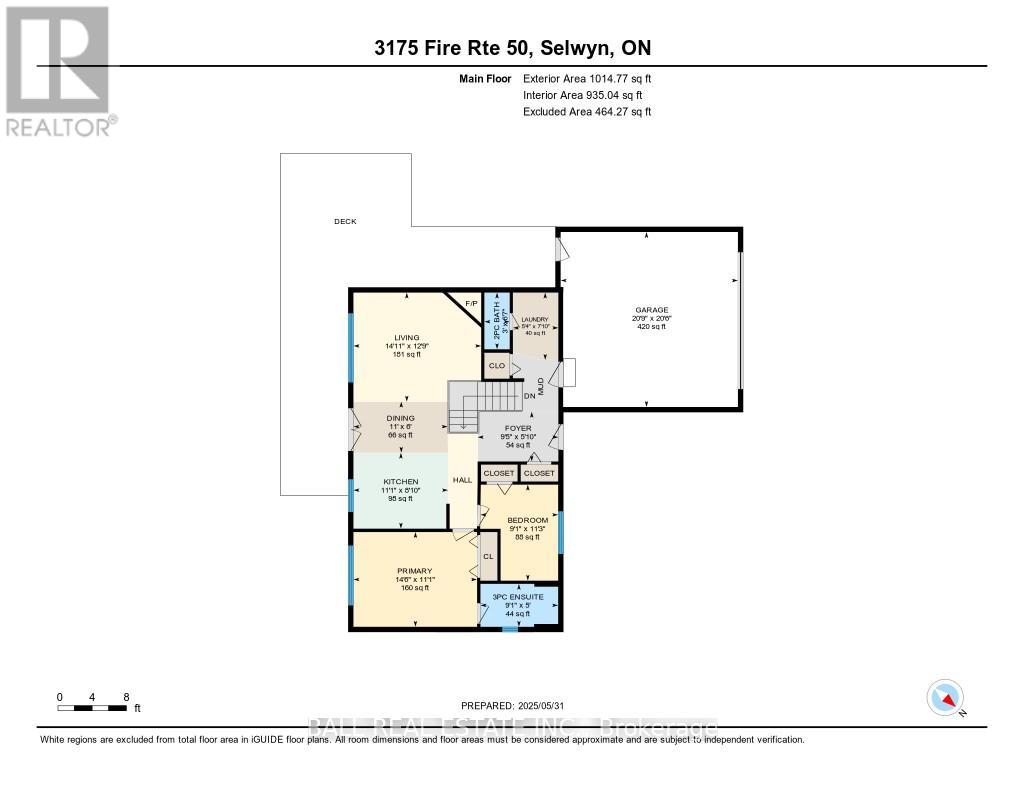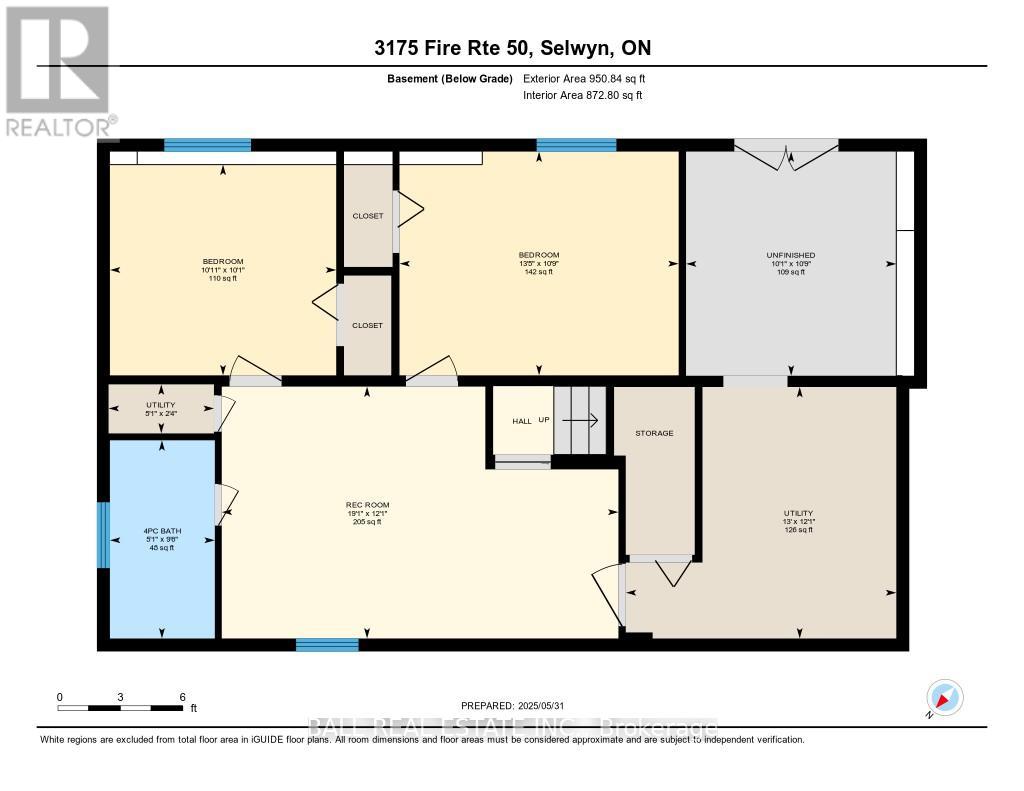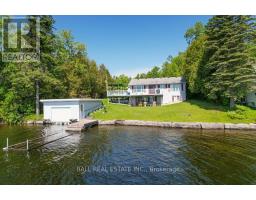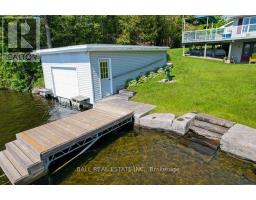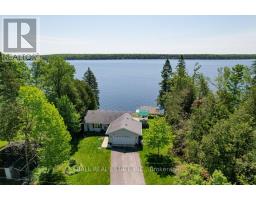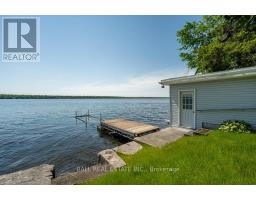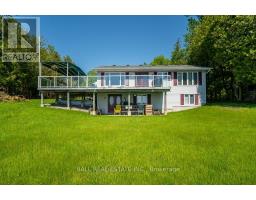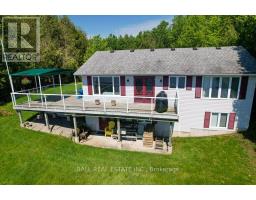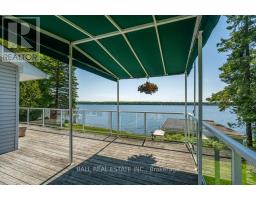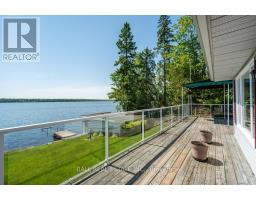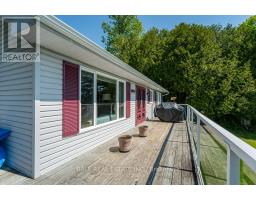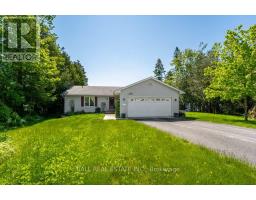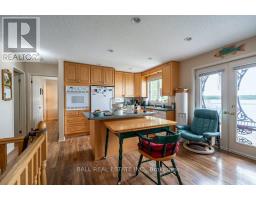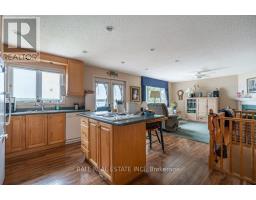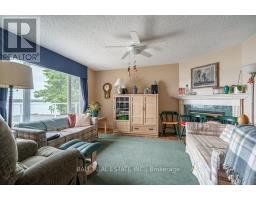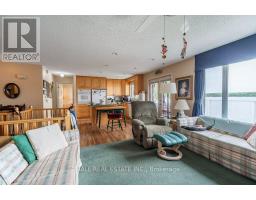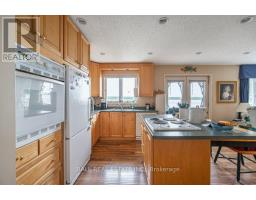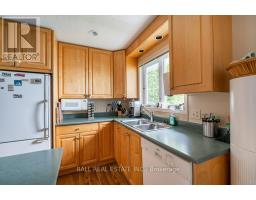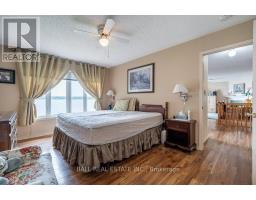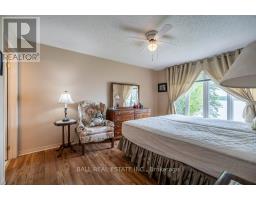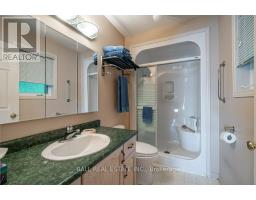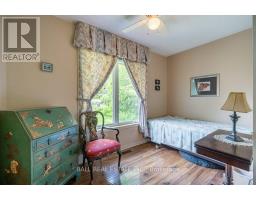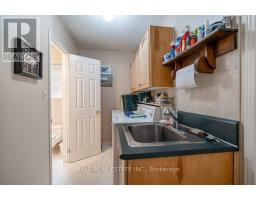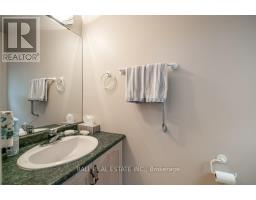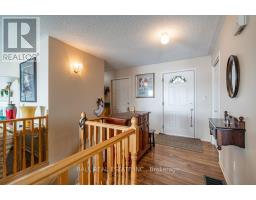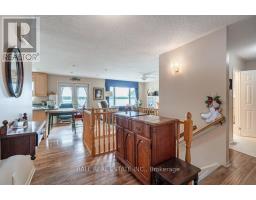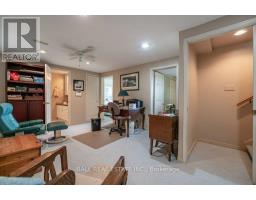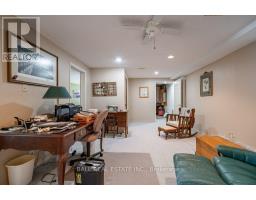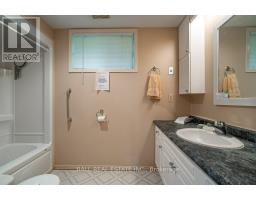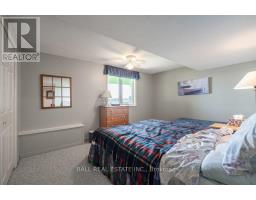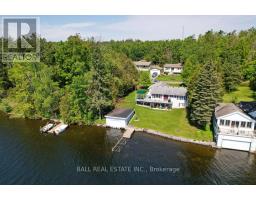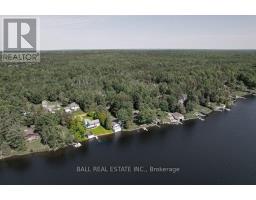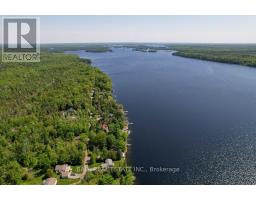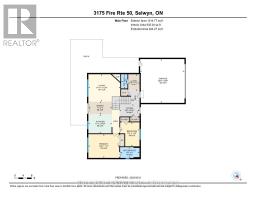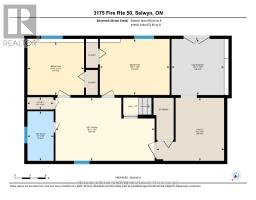4 Bedroom
3 Bathroom
700 - 1100 sqft
Bungalow
Fireplace
Air Exchanger
Forced Air
Waterfront
$1,295,000
Lakehouse with wetslip boathouse on sought-after Clear Lake! Wade-in the armour stone steps into the clean shores of Clear Lake, with 99.99ft of frontage along a park-like level lot. Lovely year-round bungalow with attached double garage and full walkout basement offering 2+2 bedrooms, 2.5 bathrooms and main floor laundry. Lake views throughout the open concept kitchen, dining and living room with propane fireplace and walkout to huge wrap-around deck overlooking open lake views of desirable Clear Lake. Enjoy lake life with ease with the boat lift in the wetslip boathouse, auto-roll Generac generator and 200amp service, set on a year round road just 15 minutes to Lakefield! Live on beautiful Clear Lake, one of the most desirable lakes on the Trent Severn Waterway! (id:61423)
Property Details
|
MLS® Number
|
X12188404 |
|
Property Type
|
Single Family |
|
Community Name
|
Selwyn |
|
Community Features
|
School Bus |
|
Easement
|
Unknown |
|
Equipment Type
|
Propane Tank |
|
Features
|
Wooded Area, Irregular Lot Size |
|
Parking Space Total
|
4 |
|
Rental Equipment Type
|
Propane Tank |
|
Structure
|
Boathouse, Dock |
|
View Type
|
Direct Water View |
|
Water Front Name
|
Clear Lake |
|
Water Front Type
|
Waterfront |
Building
|
Bathroom Total
|
3 |
|
Bedrooms Above Ground
|
2 |
|
Bedrooms Below Ground
|
2 |
|
Bedrooms Total
|
4 |
|
Amenities
|
Fireplace(s) |
|
Appliances
|
Central Vacuum, Water Softener, All |
|
Architectural Style
|
Bungalow |
|
Basement Development
|
Finished |
|
Basement Features
|
Walk Out |
|
Basement Type
|
Full (finished) |
|
Construction Style Attachment
|
Detached |
|
Cooling Type
|
Air Exchanger |
|
Exterior Finish
|
Vinyl Siding |
|
Fireplace Present
|
Yes |
|
Fireplace Total
|
1 |
|
Foundation Type
|
Block |
|
Half Bath Total
|
1 |
|
Heating Fuel
|
Propane |
|
Heating Type
|
Forced Air |
|
Stories Total
|
1 |
|
Size Interior
|
700 - 1100 Sqft |
|
Type
|
House |
Parking
Land
|
Access Type
|
Year-round Access, Private Docking |
|
Acreage
|
No |
|
Sewer
|
Septic System |
|
Size Depth
|
162 Ft ,4 In |
|
Size Frontage
|
100 Ft |
|
Size Irregular
|
100 X 162.4 Ft |
|
Size Total Text
|
100 X 162.4 Ft |
|
Zoning Description
|
Rr |
Rooms
| Level |
Type |
Length |
Width |
Dimensions |
|
Basement |
Bedroom |
3.09 m |
3.32 m |
3.09 m x 3.32 m |
|
Basement |
Bedroom |
3.28 m |
4.09 m |
3.28 m x 4.09 m |
|
Basement |
Recreational, Games Room |
3.69 m |
5.81 m |
3.69 m x 5.81 m |
|
Main Level |
Kitchen |
3.37 m |
2.71 m |
3.37 m x 2.71 m |
|
Main Level |
Dining Room |
3.36 m |
1.82 m |
3.36 m x 1.82 m |
|
Main Level |
Living Room |
4.55 m |
3.89 m |
4.55 m x 3.89 m |
|
Main Level |
Foyer |
2.88 m |
1.77 m |
2.88 m x 1.77 m |
|
Main Level |
Primary Bedroom |
4.41 m |
3.38 m |
4.41 m x 3.38 m |
|
Main Level |
Bedroom |
2.77 m |
3.42 m |
2.77 m x 3.42 m |
|
Main Level |
Laundry Room |
1.62 m |
2.4 m |
1.62 m x 2.4 m |
https://www.realtor.ca/real-estate/28399606/3175-fire-route-50-selwyn-selwyn
