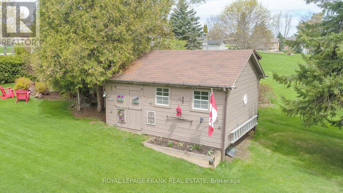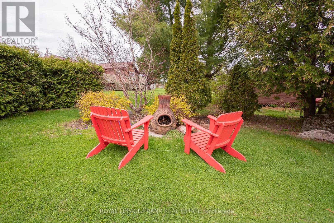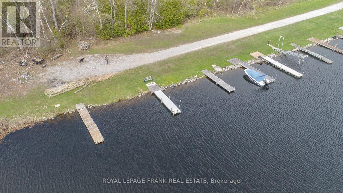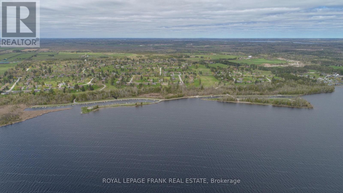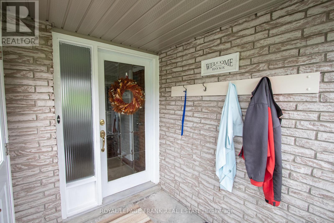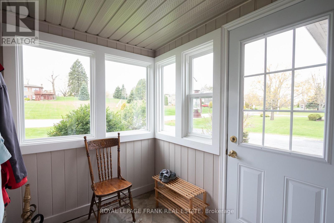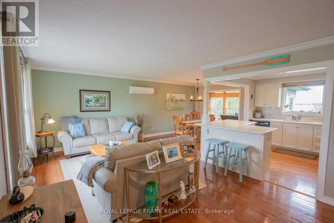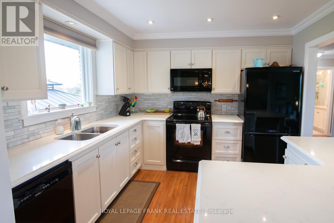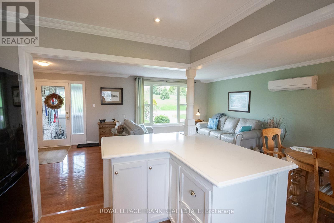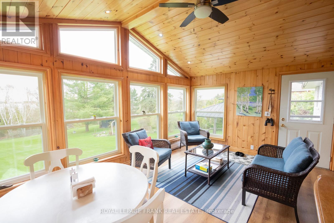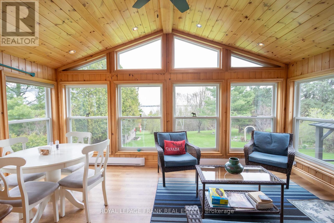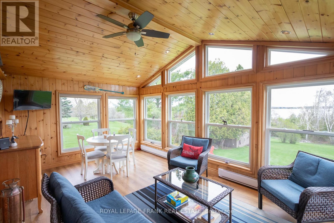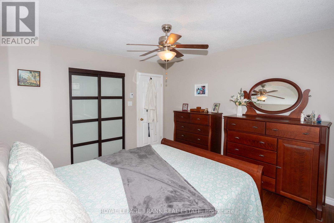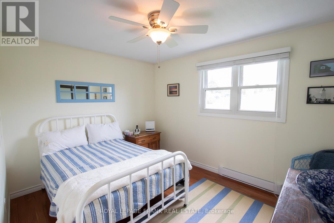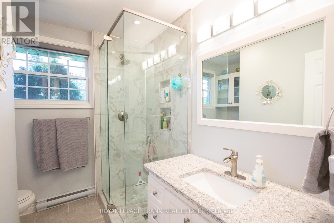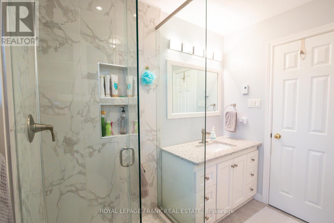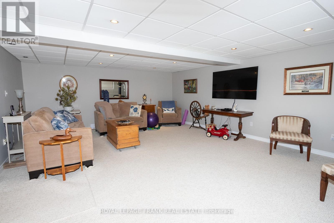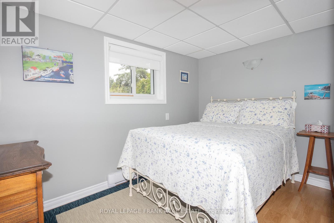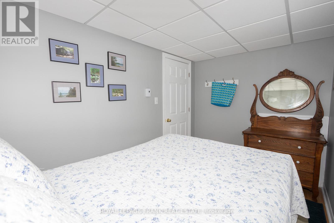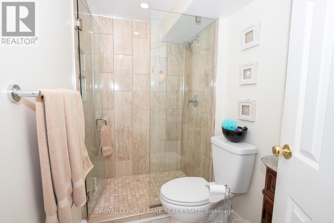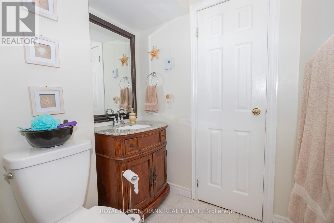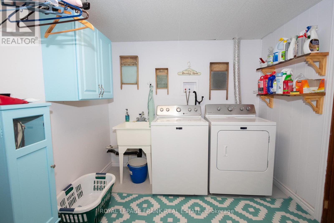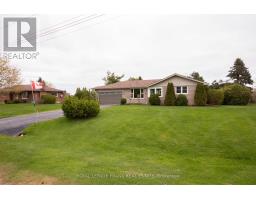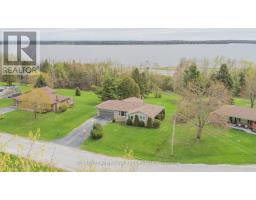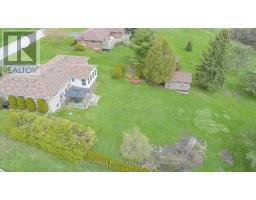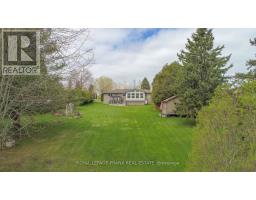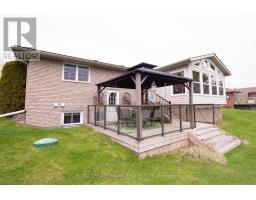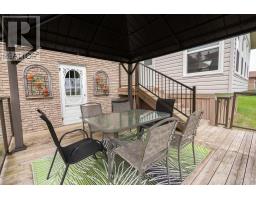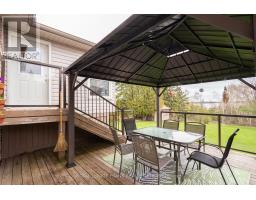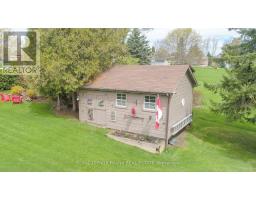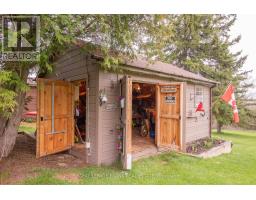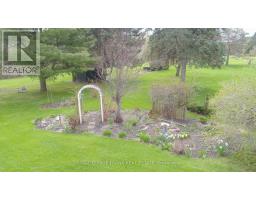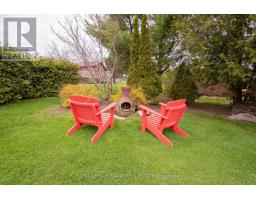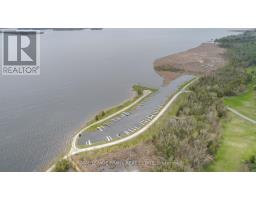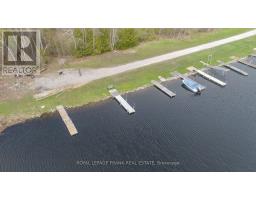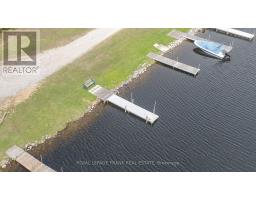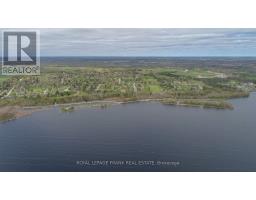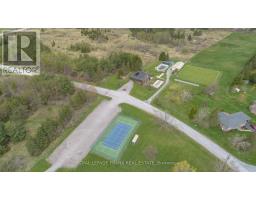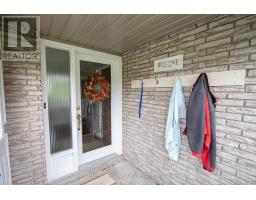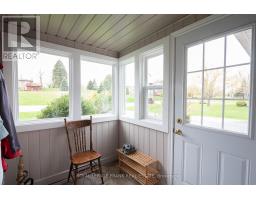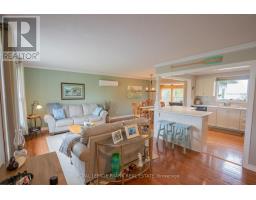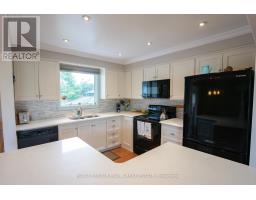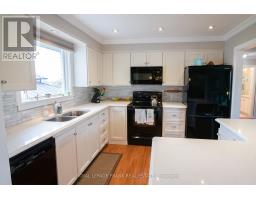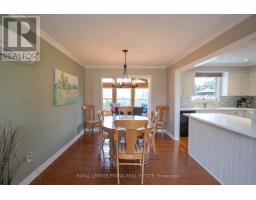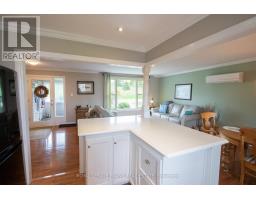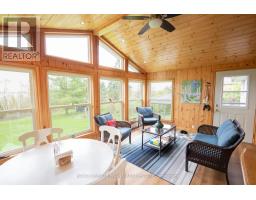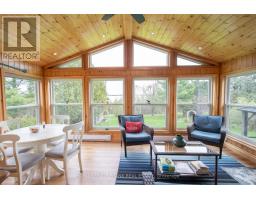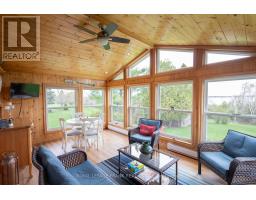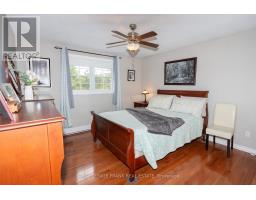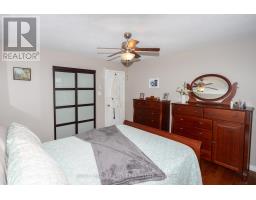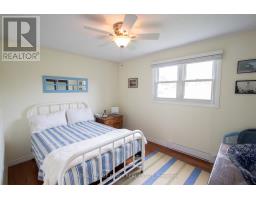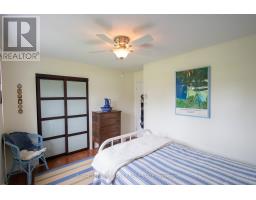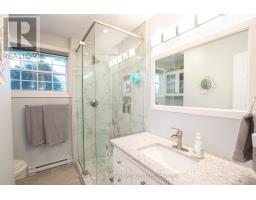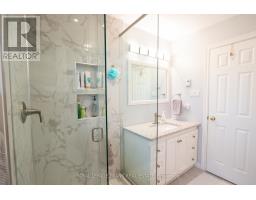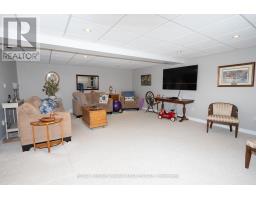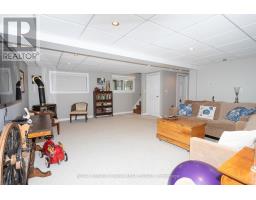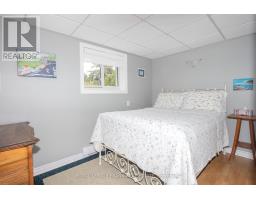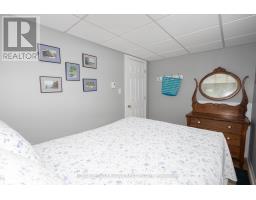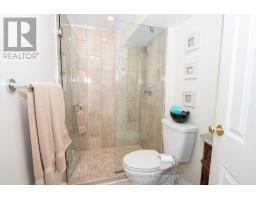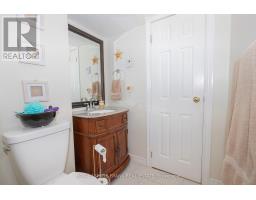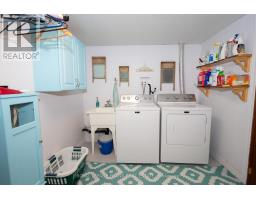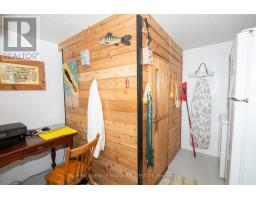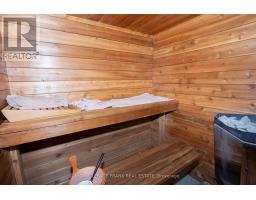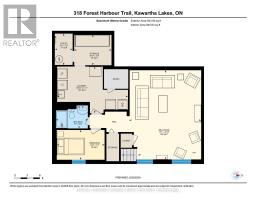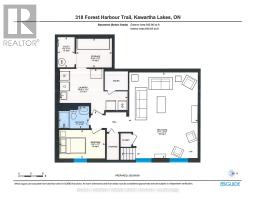318 Forest Harbour Trail Kawartha Lakes (Bobcaygeon), Ontario K0M 1A0
$849,000Maintenance, Parcel of Tied Land
$62.50 Monthly
Maintenance, Parcel of Tied Land
$62.50 MonthlyStep in to luxury living with this stunning and fully renovated street level bungalow located in the highly sought-after Victoria Place, Bobcaygeon's premier waterfront retirement community. Picture yourself just a one-minute walk from the community beach and your private dock - this home enjoys an enviable location in the closest row to the water. This meticulously cared-for residence features 2+1 bedrooms, 1+1 renovated bathrooms, and a finished basement complete with a sauna. The sunroom with wrap around windows provides breathtaking views of Pigeon Lake and the Trent Severn Waterway. Pride of ownership is evident at every turn, with recent upgrades including: * New roof shingles (2023) * New windows (2021 & 2024) *Garage door (2018) *Custom-built wooden garden shed.*Elegant oak hardwood floors on the main level. *Tastefully renovated bathrooms. *A stunning white oak kitchen with quartz countertops and an island. *A heat pump and high-efficiency baseboard heaters (2018) *Dual Fuel Benchmark 11500 W starting/$9000 W running Generator with Remote and Transfer Switch. This system will power your home in emergency situations. The front and back yard had a lot of landscaping done with a beautiful garden that your neighbors will be jealous of. Residents also enjoy access to fantastic amenities, including a tennis/pickleball court, inground swimming pool, beaches, a dog beach, and a storage area for your RV or boat. Water is supplied by a community well and is managed by the local municipality. This is one of the few homes built without the need of having a sump pump. Conveniently located 5 minutes south of Bobcaygeon and 20 minutes to the town of Lindsay. The septic system will be pumped by the sellers before closing. If you are sick and tired of constantly walking up and down the stairs...Well, this place is for you! (id:61423)
Property Details
| MLS® Number | X12142041 |
| Property Type | Single Family |
| Community Name | Bobcaygeon |
| Amenities Near By | Beach |
| Community Features | Community Centre |
| Easement | Unknown |
| Equipment Type | Propane Tank |
| Features | Sloping, Sauna |
| Parking Space Total | 6 |
| Rental Equipment Type | Propane Tank |
| Structure | Deck, Shed |
| View Type | Lake View |
| Water Front Name | Pigeon Lake |
| Water Front Type | Waterfront |
Building
| Bathroom Total | 2 |
| Bedrooms Above Ground | 2 |
| Bedrooms Below Ground | 1 |
| Bedrooms Total | 3 |
| Age | 31 To 50 Years |
| Amenities | Fireplace(s) |
| Appliances | Garage Door Opener Remote(s), Water Heater, Water Meter, Dishwasher, Dryer, Freezer, Range, Washer, Refrigerator |
| Architectural Style | Bungalow |
| Basement Features | Separate Entrance |
| Basement Type | N/a |
| Ceiling Type | Suspended Ceiling |
| Construction Style Attachment | Detached |
| Cooling Type | Wall Unit |
| Exterior Finish | Brick |
| Fire Protection | Smoke Detectors |
| Fireplace Present | Yes |
| Fireplace Total | 1 |
| Fireplace Type | Free Standing Metal |
| Foundation Type | Concrete |
| Heating Fuel | Electric |
| Heating Type | Baseboard Heaters |
| Stories Total | 1 |
| Size Interior | 1100 - 1500 Sqft |
| Type | House |
| Utility Water | Municipal Water, Community Water System |
Parking
| Attached Garage | |
| Garage |
Land
| Access Type | Public Road, Private Docking |
| Acreage | No |
| Land Amenities | Beach |
| Landscape Features | Landscaped |
| Sewer | Septic System |
| Size Depth | 217 Ft |
| Size Frontage | 101 Ft |
| Size Irregular | 101 X 217 Ft |
| Size Total Text | 101 X 217 Ft|under 1/2 Acre |
| Surface Water | Lake/pond |
| Zoning Description | R1 |
Rooms
| Level | Type | Length | Width | Dimensions |
|---|---|---|---|---|
| Basement | Laundry Room | 3.37 m | 5.13 m | 3.37 m x 5.13 m |
| Basement | Utility Room | 2.2 m | 3.99 m | 2.2 m x 3.99 m |
| Basement | Family Room | 6.45 m | 5.21 m | 6.45 m x 5.21 m |
| Basement | Bedroom 3 | 2.15 m | 3.46 m | 2.15 m x 3.46 m |
| Basement | Bathroom | 1.66 m | 2.31 m | 1.66 m x 2.31 m |
| Main Level | Living Room | 6.46 m | 3.59 m | 6.46 m x 3.59 m |
| Main Level | Kitchen | 3.23 m | 2.98 m | 3.23 m x 2.98 m |
| Main Level | Dining Room | 3.23 m | 3.44 m | 3.23 m x 3.44 m |
| Main Level | Sunroom | 3.42 m | 5.11 m | 3.42 m x 5.11 m |
| Main Level | Primary Bedroom | 3.83 m | 3.6 m | 3.83 m x 3.6 m |
| Main Level | Bedroom 2 | 3.55 m | 3.54 m | 3.55 m x 3.54 m |
| Main Level | Bathroom | 2.2 m | 2.4 m | 2.2 m x 2.4 m |
Utilities
| Cable | Installed |
| Wireless | Available |
| Electricity Connected | Connected |
| Telephone | Connected |
Interested?
Contact us for more information







