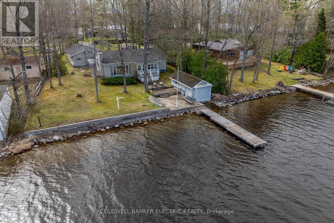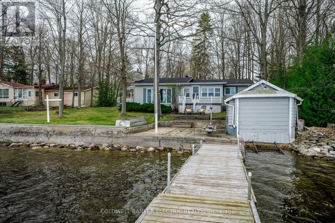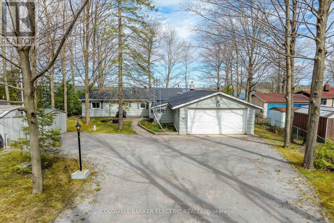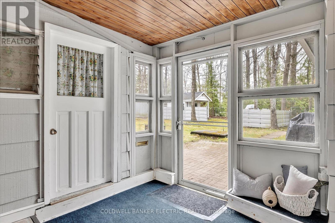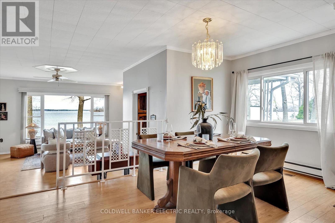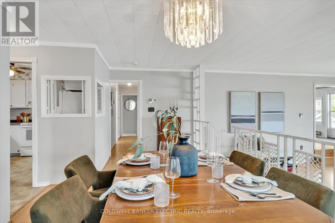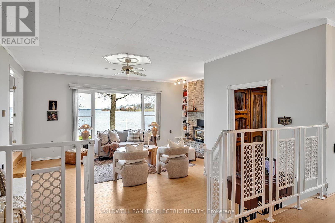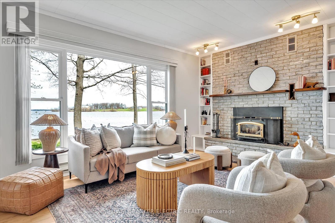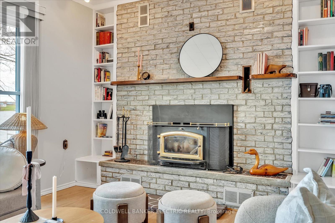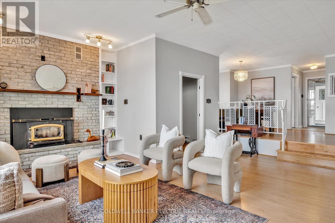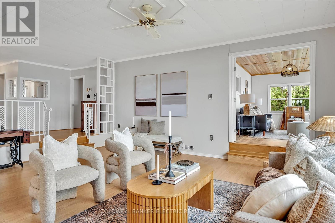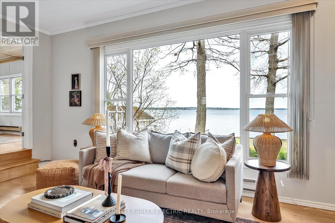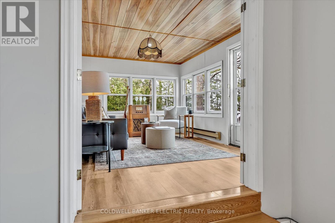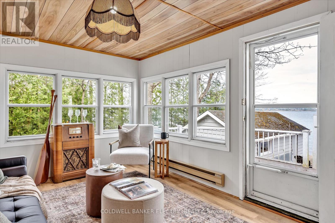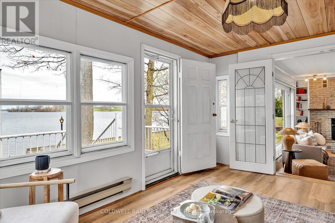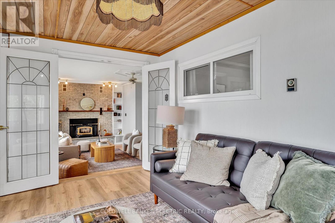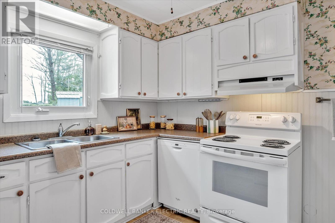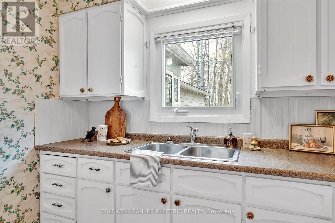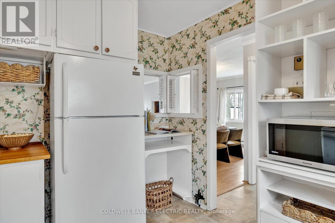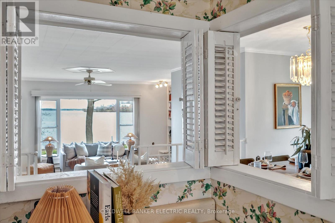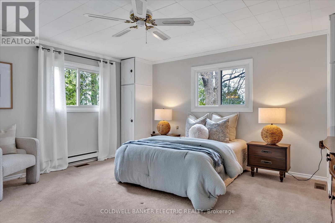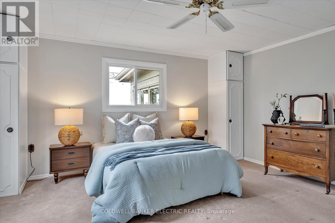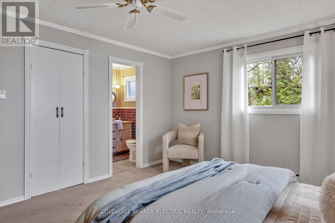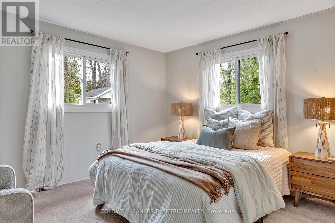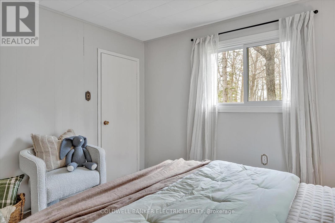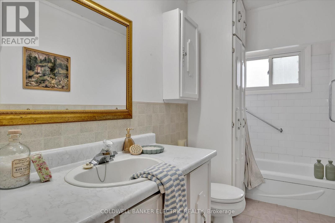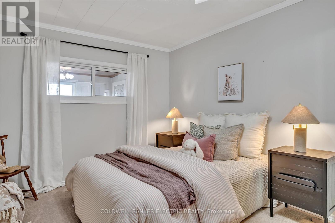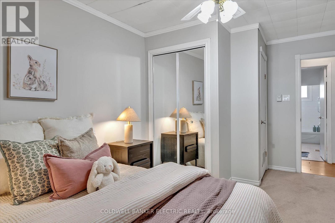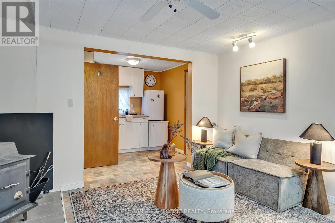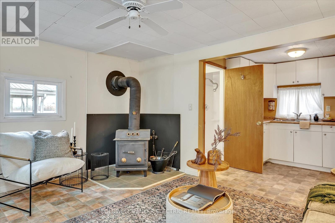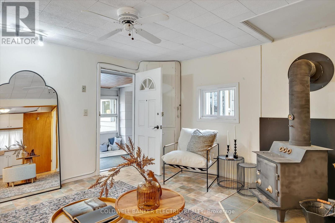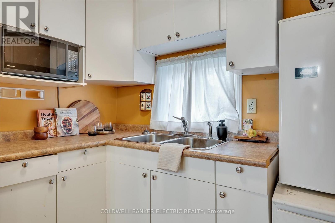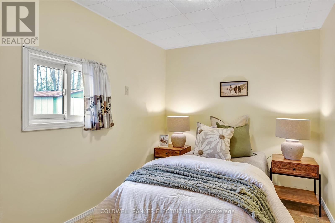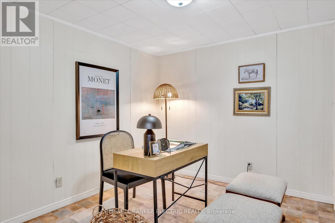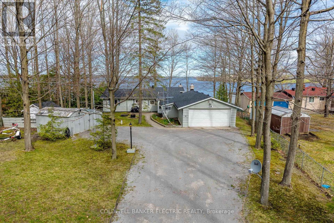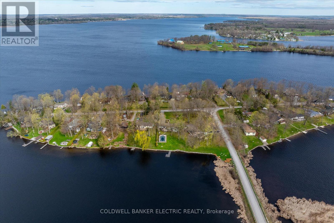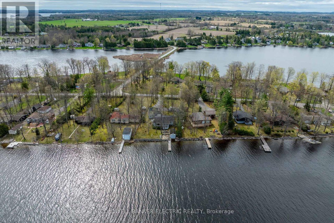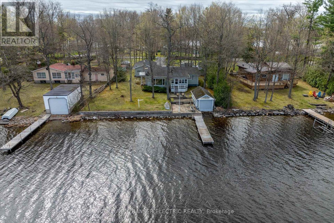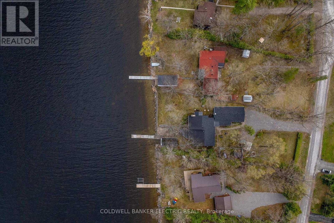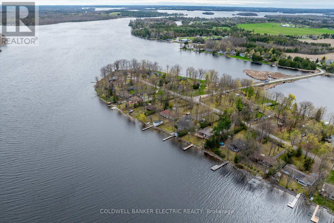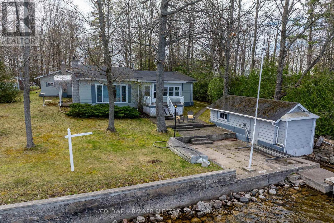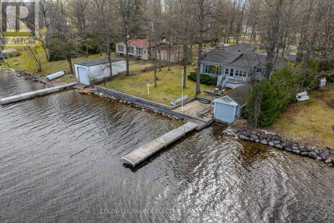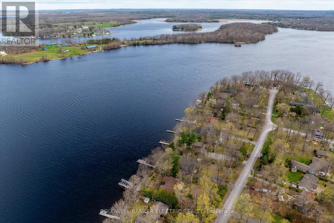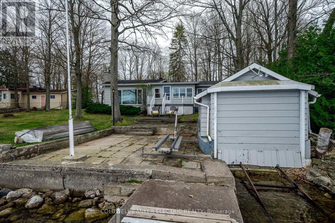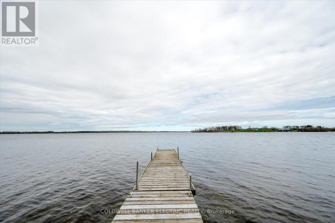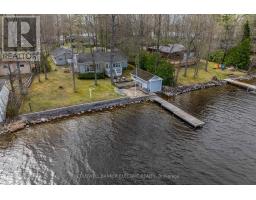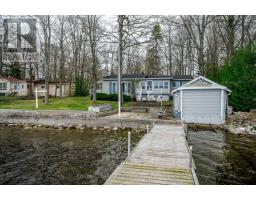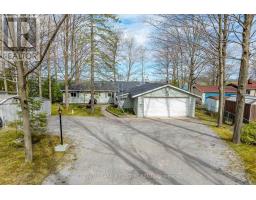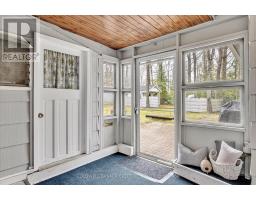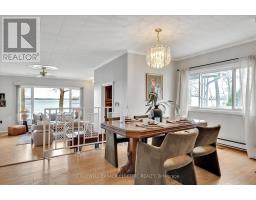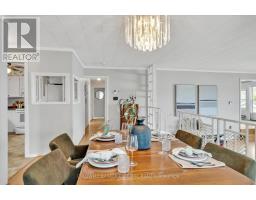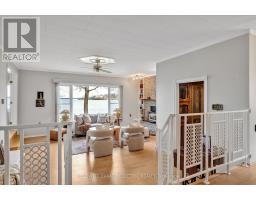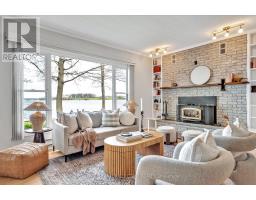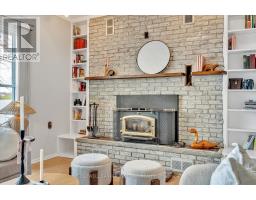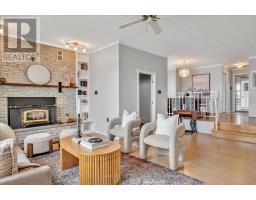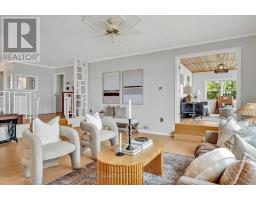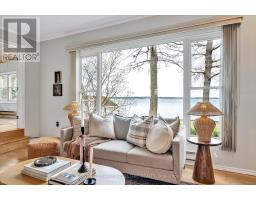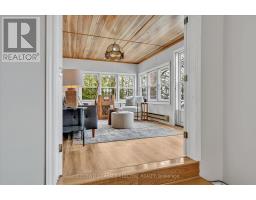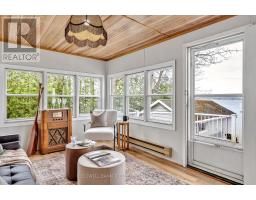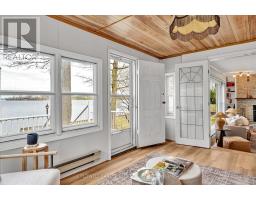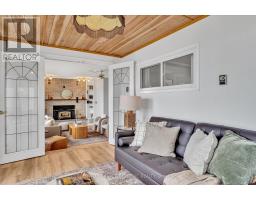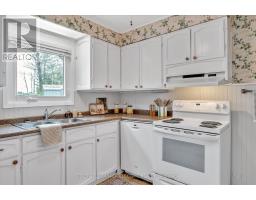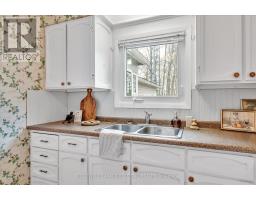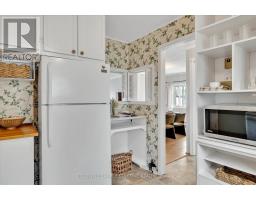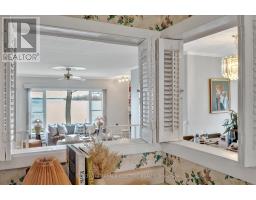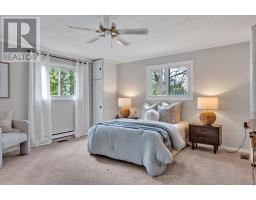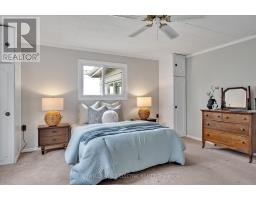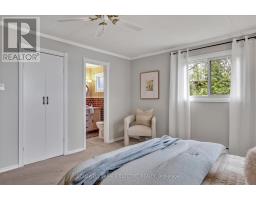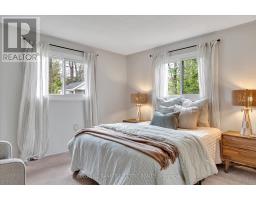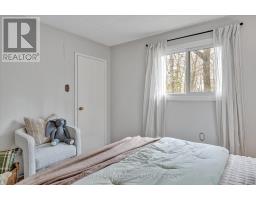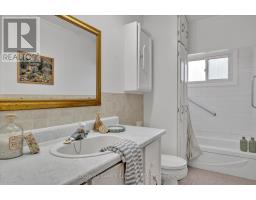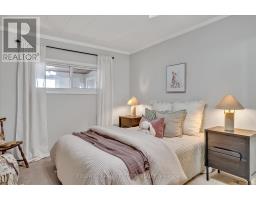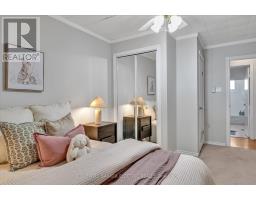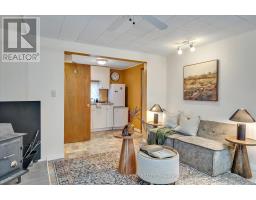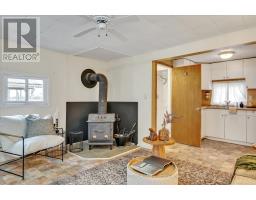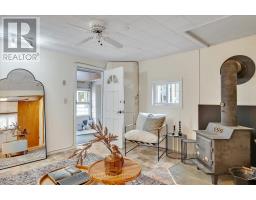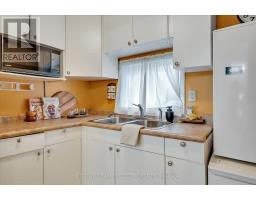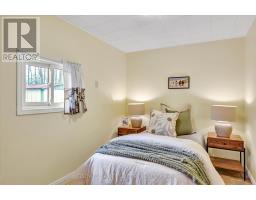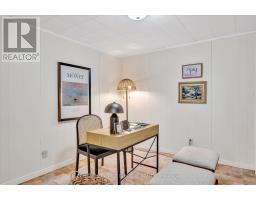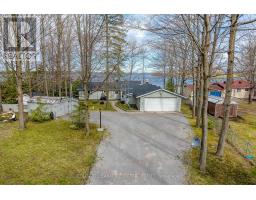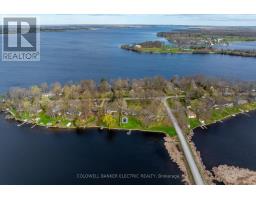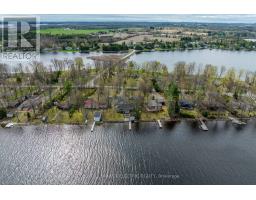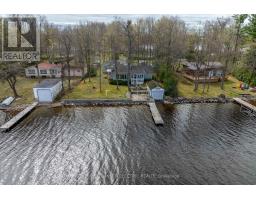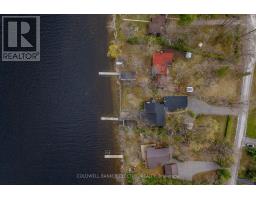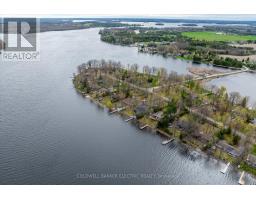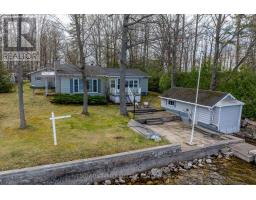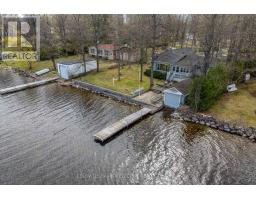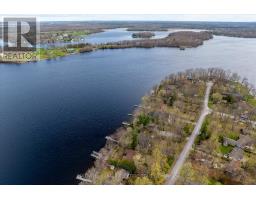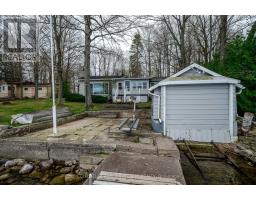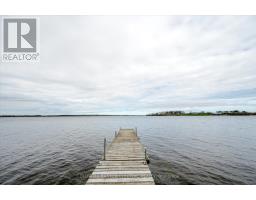5 Bedroom
3 Bathroom
2000 - 2500 sqft
Bungalow
Central Air Conditioning
Forced Air
Waterfront
$1,050,000
Come and stay a while at Fothergill Isle. If you have been waiting to take in the most dreamy sunsets with 100 feet of clean, swimmable waterfront then you have arrived at the right place. This expansive bungalow has three generous sized bedrooms including a primary with a 3 piece ensuite. The open concept living room dining room features a huge picture window with stunning westerly water views, a wood stove to cozy up on those colder winter nights, and decor touches that add some nostalgia. A sunroom adds an opportunity for a flex space as it's perfectly positioned overlooking the water. But wait there's more. This is all about main floor living. If you are looking for multi-generational opportunity, or an area for teens, this property offers an additional space with two more bedrooms, kitchenette, living room with wood stove and an additional 3 piece bathroom. All of this while you still have a breezeway to the two car garage. With just over 1/2 acre of property and a boathouse that has been grandfathered in you can turn this property into your sweet escape! Extras: Roof (2024) Furnace (2022) (id:61423)
Open House
This property has open houses!
Starts at:
12:00 pm
Ends at:
2:00 pm
Property Details
|
MLS® Number
|
X12175111 |
|
Property Type
|
Single Family |
|
Community Name
|
Selwyn |
|
Easement
|
Easement |
|
Features
|
Irregular Lot Size |
|
Parking Space Total
|
10 |
|
Structure
|
Boathouse |
|
View Type
|
Direct Water View |
|
Water Front Name
|
Pigeon Lake |
|
Water Front Type
|
Waterfront |
Building
|
Bathroom Total
|
3 |
|
Bedrooms Above Ground
|
5 |
|
Bedrooms Total
|
5 |
|
Appliances
|
Water Treatment, All, Dishwasher, Dryer, Microwave, Stove, Washer, Refrigerator |
|
Architectural Style
|
Bungalow |
|
Basement Type
|
Crawl Space |
|
Construction Style Attachment
|
Detached |
|
Cooling Type
|
Central Air Conditioning |
|
Exterior Finish
|
Vinyl Siding |
|
Flooring Type
|
Carpeted |
|
Foundation Type
|
Block |
|
Heating Fuel
|
Propane |
|
Heating Type
|
Forced Air |
|
Stories Total
|
1 |
|
Size Interior
|
2000 - 2500 Sqft |
|
Type
|
House |
Parking
Land
|
Access Type
|
Public Road, Private Docking |
|
Acreage
|
No |
|
Sewer
|
Septic System |
|
Size Depth
|
245 Ft ,8 In |
|
Size Frontage
|
100 Ft |
|
Size Irregular
|
100 X 245.7 Ft |
|
Size Total Text
|
100 X 245.7 Ft |
|
Zoning Description
|
R1 (geowarehouse) |
Rooms
| Level |
Type |
Length |
Width |
Dimensions |
|
Main Level |
Laundry Room |
1.69 m |
1.94 m |
1.69 m x 1.94 m |
|
Main Level |
Sitting Room |
3.52 m |
4.14 m |
3.52 m x 4.14 m |
|
Main Level |
Bedroom 4 |
2.89 m |
3.12 m |
2.89 m x 3.12 m |
|
Main Level |
Other |
2.26 m |
3.23 m |
2.26 m x 3.23 m |
|
Main Level |
Bathroom |
2.26 m |
1.5 m |
2.26 m x 1.5 m |
|
Main Level |
Bedroom 5 |
3.23 m |
2.26 m |
3.23 m x 2.26 m |
|
Main Level |
Kitchen |
3.47 m |
2.94 m |
3.47 m x 2.94 m |
|
Main Level |
Bathroom |
1.49 m |
3.49 m |
1.49 m x 3.49 m |
|
Main Level |
Bedroom 2 |
3.02 m |
4.85 m |
3.02 m x 4.85 m |
|
Main Level |
Primary Bedroom |
4.69 m |
4.86 m |
4.69 m x 4.86 m |
|
Main Level |
Bathroom |
2.41 m |
1.85 m |
2.41 m x 1.85 m |
|
Main Level |
Bedroom 3 |
3.67 m |
4.57 m |
3.67 m x 4.57 m |
|
Main Level |
Dining Room |
5.91 m |
3.02 m |
5.91 m x 3.02 m |
|
Main Level |
Living Room |
5.91 m |
5.93 m |
5.91 m x 5.93 m |
|
Main Level |
Sunroom |
4.43 m |
3.07 m |
4.43 m x 3.07 m |
Utilities
|
Cable
|
Available |
|
Electricity
|
Available |
https://www.realtor.ca/real-estate/28370793/318-fothergill-isle-selwyn-selwyn
