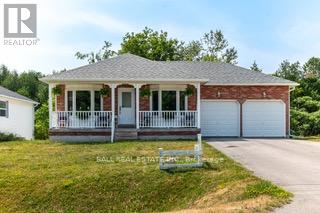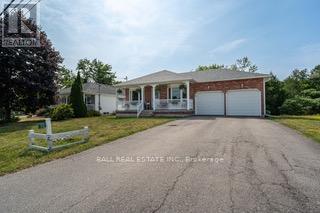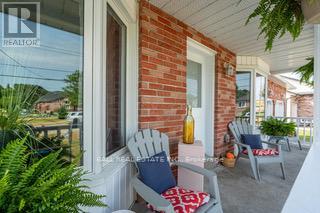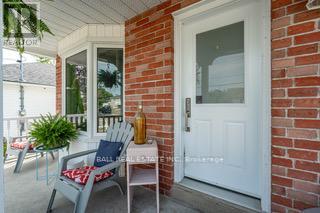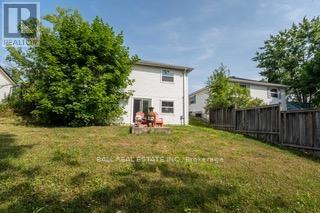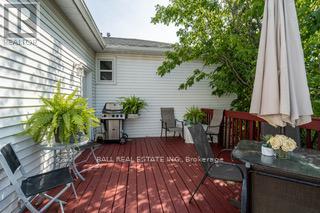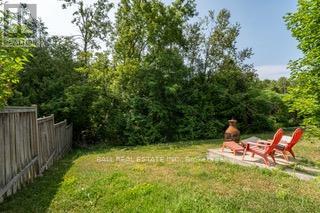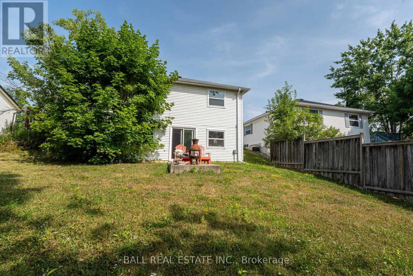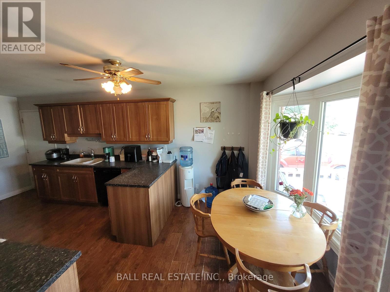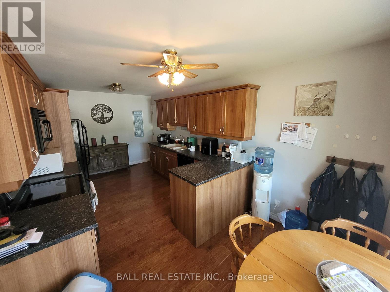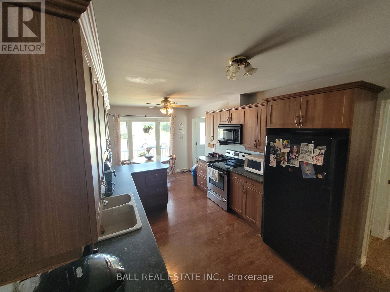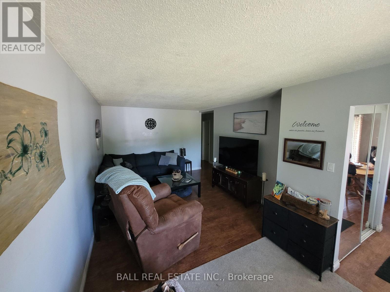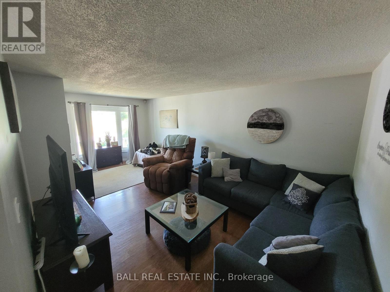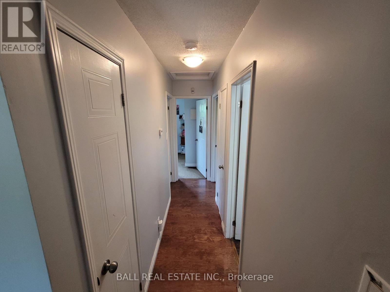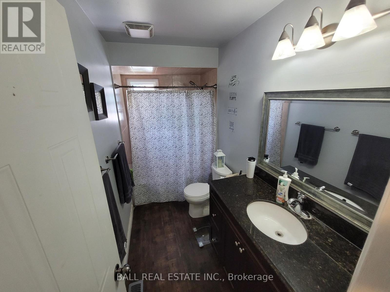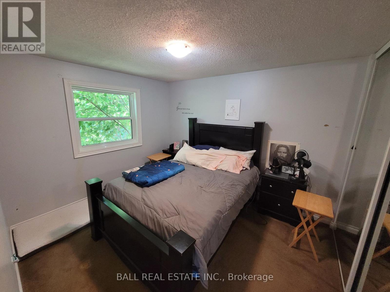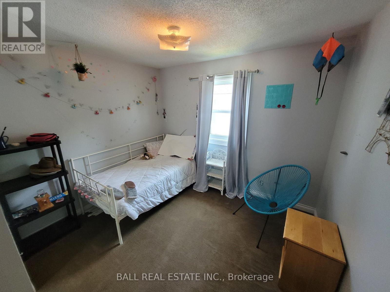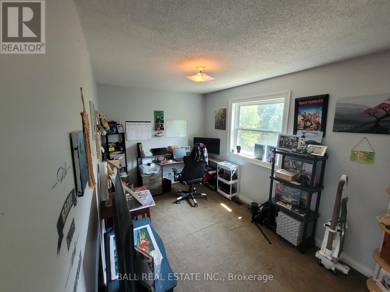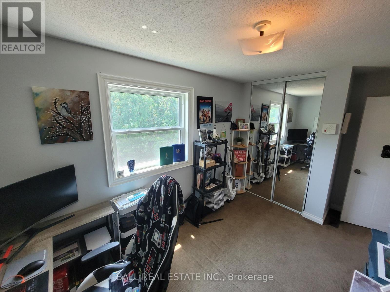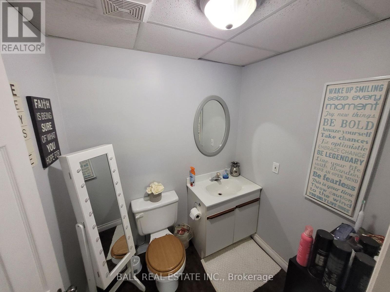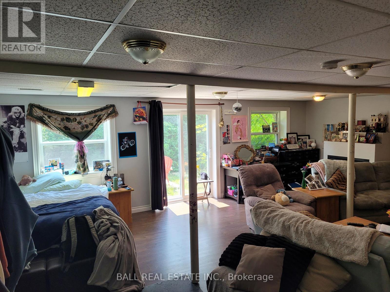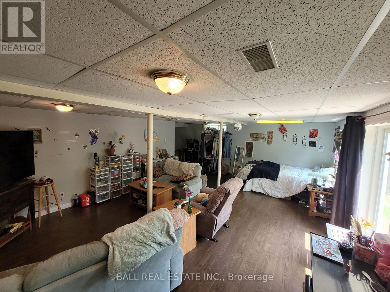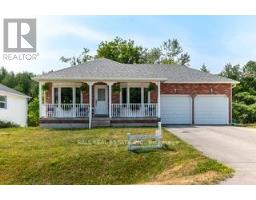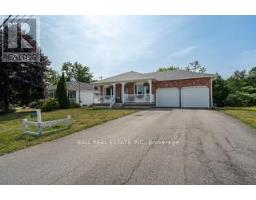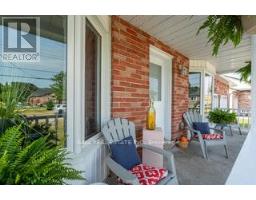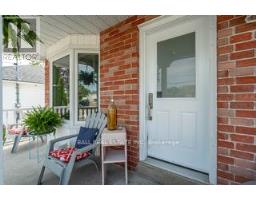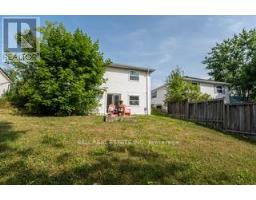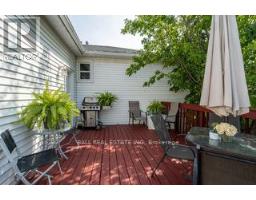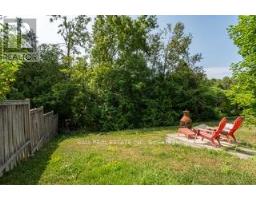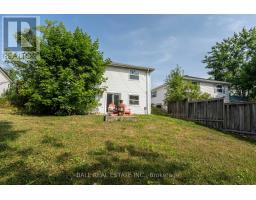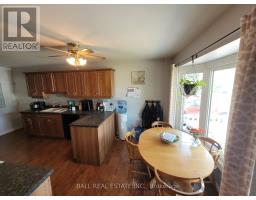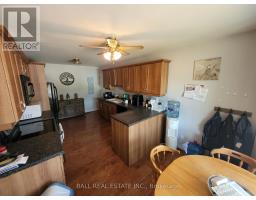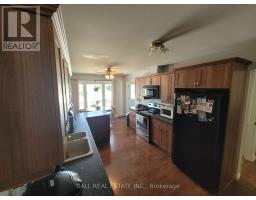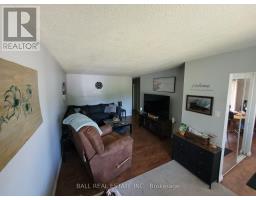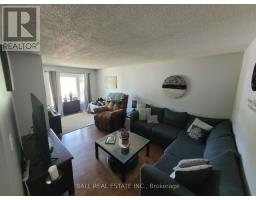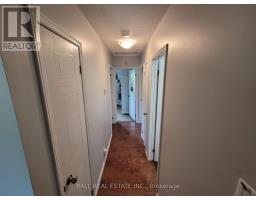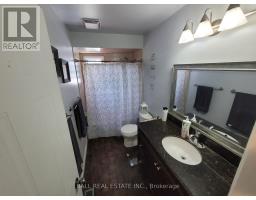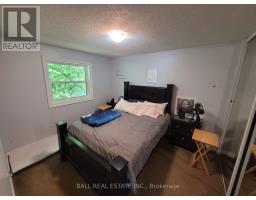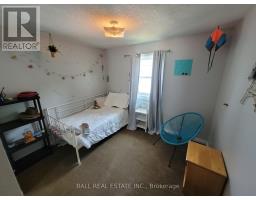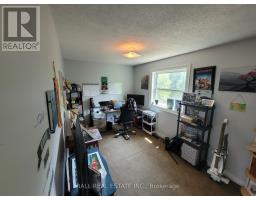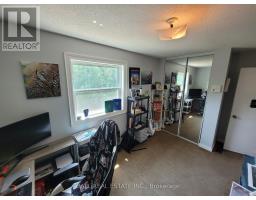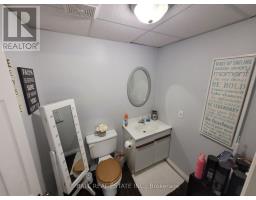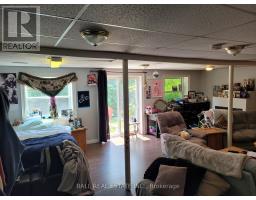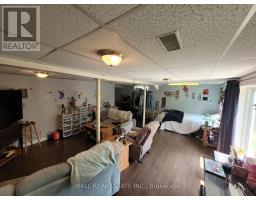3 Bedroom
2 Bathroom
700 - 1100 sqft
Bungalow
Central Air Conditioning
Forced Air
$749,900
Charming Family Home in the Heart of Lindsay. Welcome to this inviting 3-bedroom home ideally located in one of Lindsay's most family-friendly neighborhoods. With bright, sun-filled living spaces and thoughtful features throughout, this home is perfect for growing families or those looking to settle into a comfortable, community-oriented life style. The main floor offers a functional and welcoming layout, including a cozy living room, a full 4-piece bathroom, and a bright kitchen that flows seamlessly into the main living areas. All three bedrooms are conveniently located on this level, making family routines easy and efficient. Downstairs, the spacious finished basement features a large family room perfect for movie nights, playtime, or entertaining guests. You'll also find a dedicated laundry room, a generous walk-in closet, a 2 piece bathroom, and a walkout to the backyard, offering plenty of room for kids to play or for summer gatherings. Situated just minutes from well-maintained parks, playgrounds, and the heart of Lindsay, this home blends convenience with comfort. With abundant natural light throughout and flexible living space both upstairs and down, this property is ready to welcome your family home. (id:61423)
Property Details
|
MLS® Number
|
X12309230 |
|
Property Type
|
Single Family |
|
Community Name
|
Lindsay |
|
Amenities Near By
|
Park |
|
Equipment Type
|
Water Heater - Gas |
|
Features
|
Cul-de-sac |
|
Parking Space Total
|
8 |
|
Rental Equipment Type
|
Water Heater - Gas |
|
Structure
|
Deck |
|
View Type
|
River View |
Building
|
Bathroom Total
|
2 |
|
Bedrooms Above Ground
|
3 |
|
Bedrooms Total
|
3 |
|
Age
|
31 To 50 Years |
|
Architectural Style
|
Bungalow |
|
Basement Development
|
Finished |
|
Basement Features
|
Walk Out |
|
Basement Type
|
N/a (finished) |
|
Construction Style Attachment
|
Detached |
|
Cooling Type
|
Central Air Conditioning |
|
Exterior Finish
|
Vinyl Siding |
|
Foundation Type
|
Poured Concrete |
|
Half Bath Total
|
1 |
|
Heating Fuel
|
Natural Gas |
|
Heating Type
|
Forced Air |
|
Stories Total
|
1 |
|
Size Interior
|
700 - 1100 Sqft |
|
Type
|
House |
|
Utility Water
|
Municipal Water |
Parking
Land
|
Acreage
|
No |
|
Land Amenities
|
Park |
|
Sewer
|
Sanitary Sewer |
|
Size Depth
|
113 Ft ,3 In |
|
Size Frontage
|
53 Ft |
|
Size Irregular
|
53 X 113.3 Ft |
|
Size Total Text
|
53 X 113.3 Ft|under 1/2 Acre |
|
Surface Water
|
River/stream |
Rooms
| Level |
Type |
Length |
Width |
Dimensions |
|
Basement |
Bathroom |
1.5 m |
1.9 m |
1.5 m x 1.9 m |
|
Basement |
Laundry Room |
2.2 m |
4.4 m |
2.2 m x 4.4 m |
|
Basement |
Family Room |
7 m |
5.1 m |
7 m x 5.1 m |
|
Ground Level |
Kitchen |
5.8 m |
3 m |
5.8 m x 3 m |
|
Ground Level |
Living Room |
5.9 m |
3.1 m |
5.9 m x 3.1 m |
|
Ground Level |
Bedroom |
2.7 m |
3.1 m |
2.7 m x 3.1 m |
|
Ground Level |
Bedroom 2 |
2.5 m |
4.4 m |
2.5 m x 4.4 m |
|
Ground Level |
Bedroom 3 |
3 m |
3.5 m |
3 m x 3.5 m |
|
Ground Level |
Bathroom |
3 m |
1.5 m |
3 m x 1.5 m |
https://www.realtor.ca/real-estate/28657599/32-champlain-boulevard-kawartha-lakes-lindsay-lindsay
