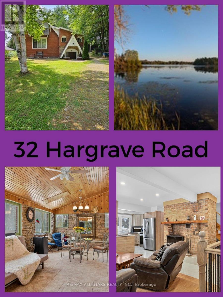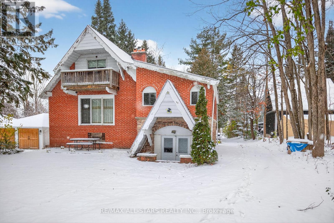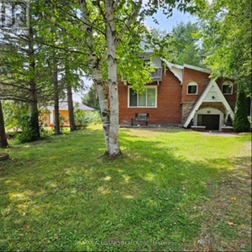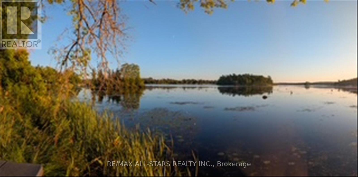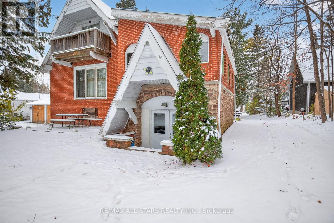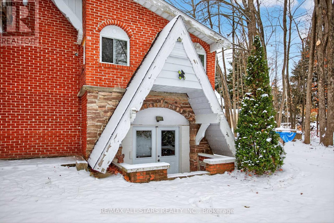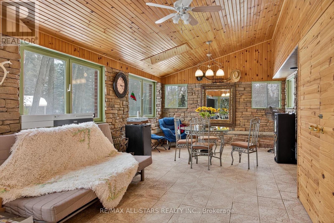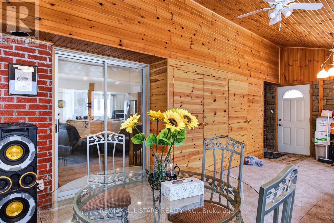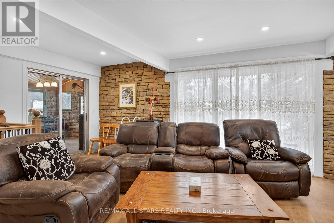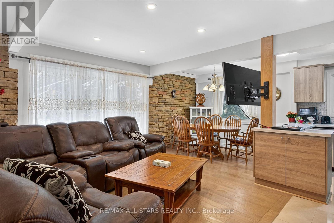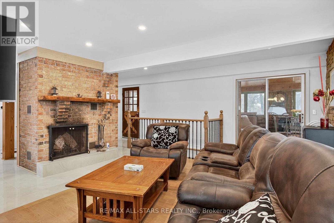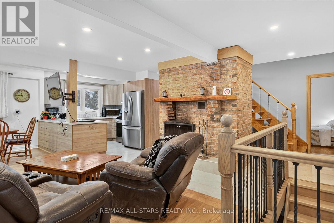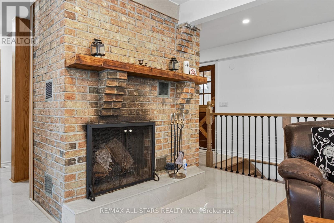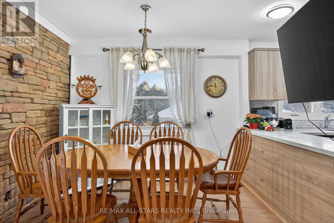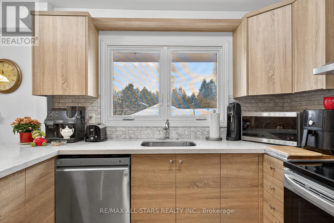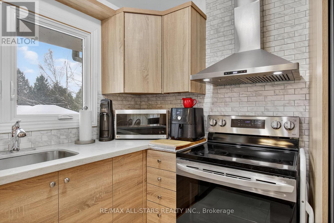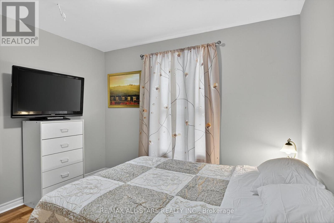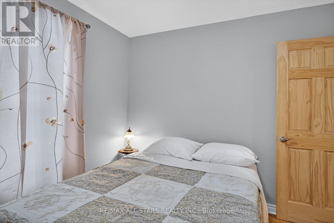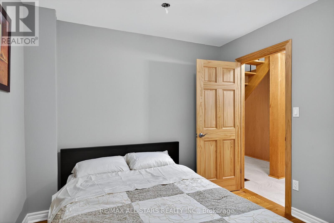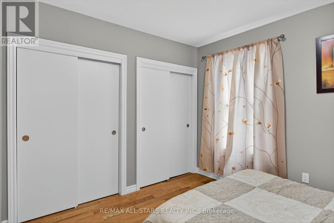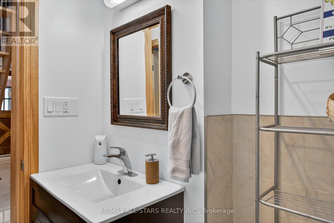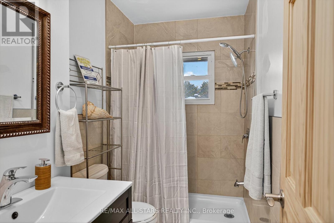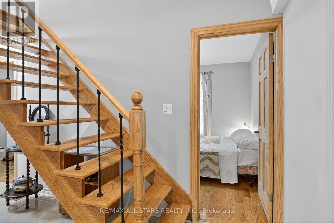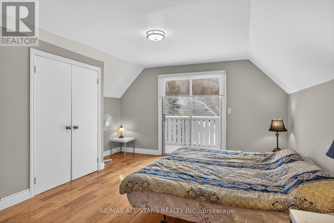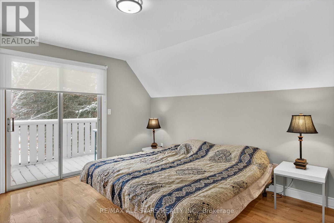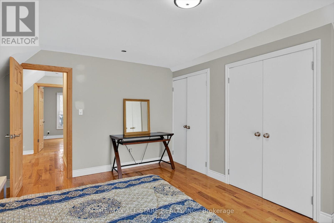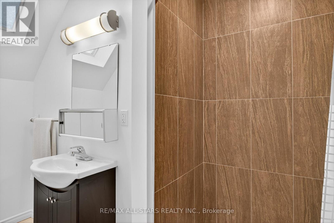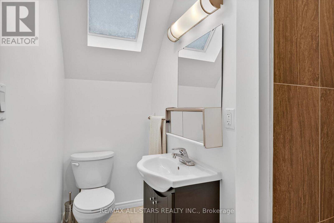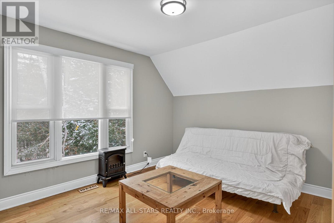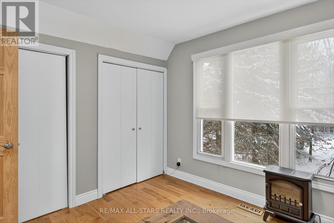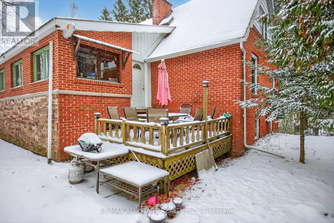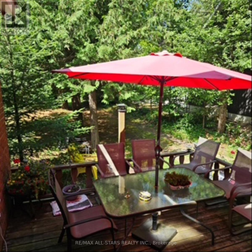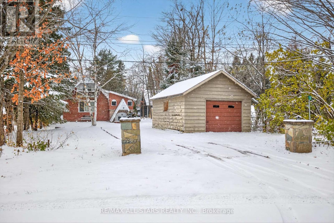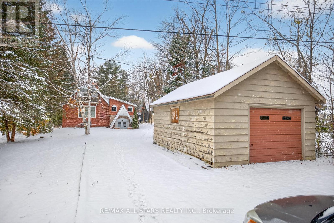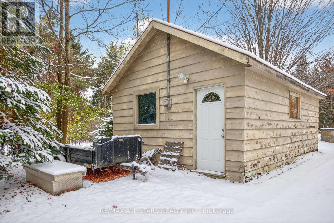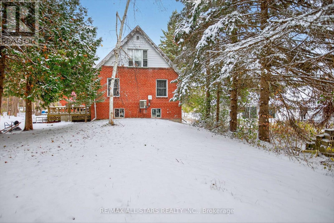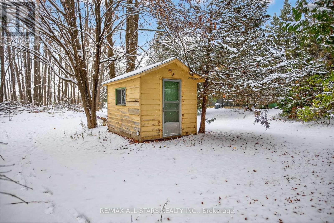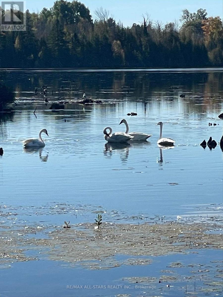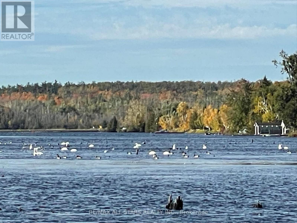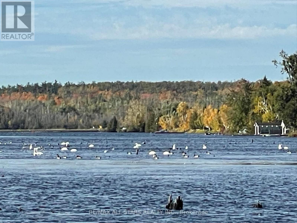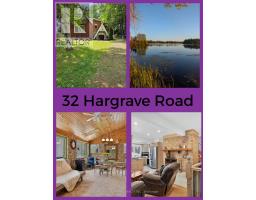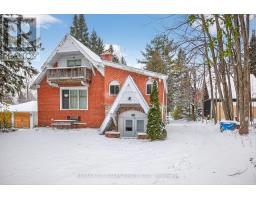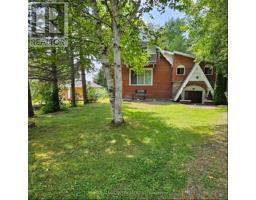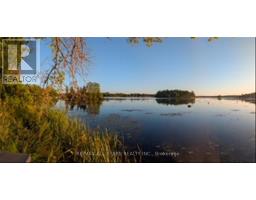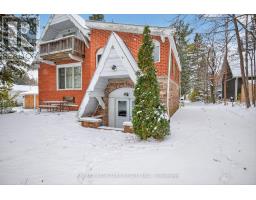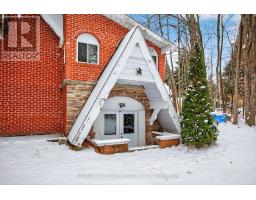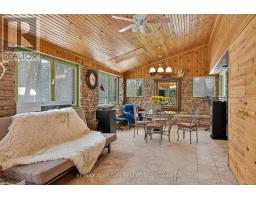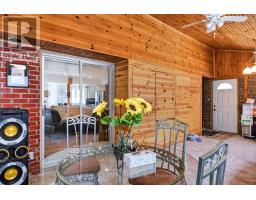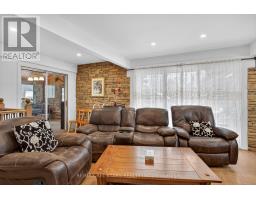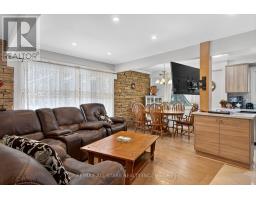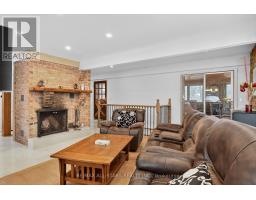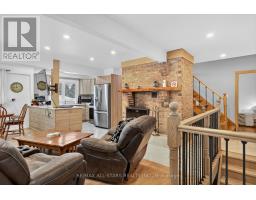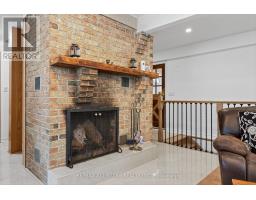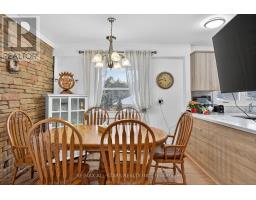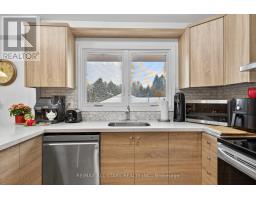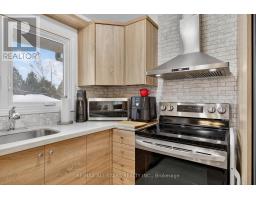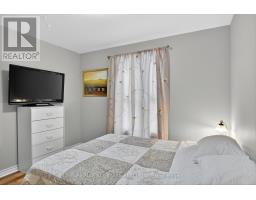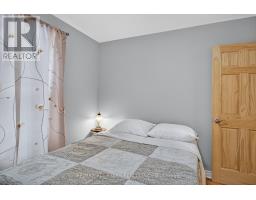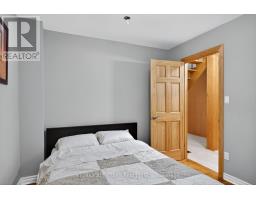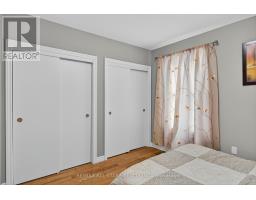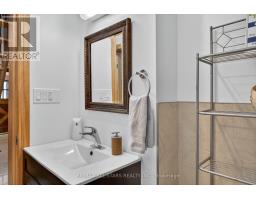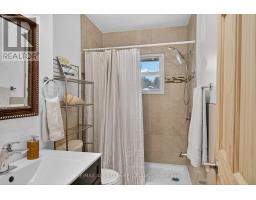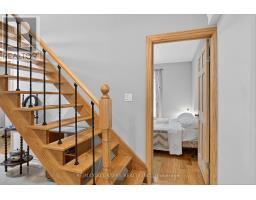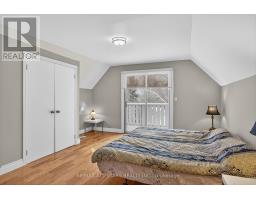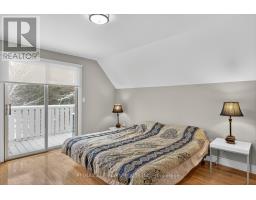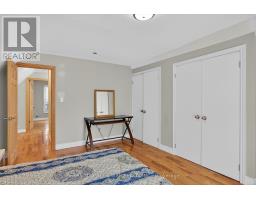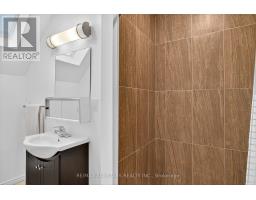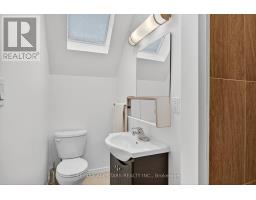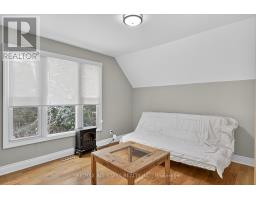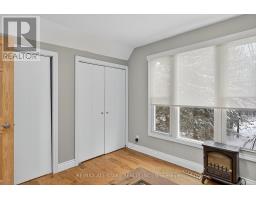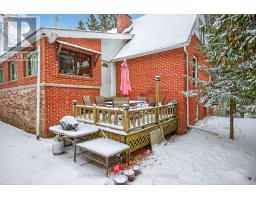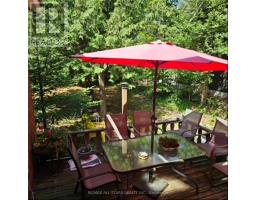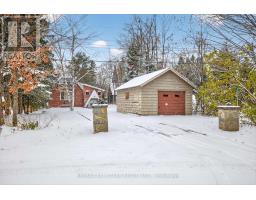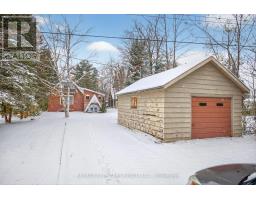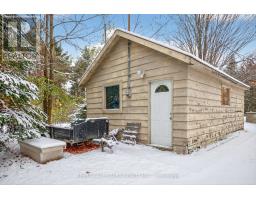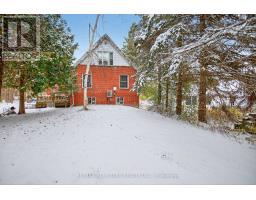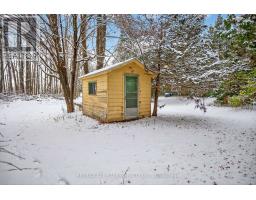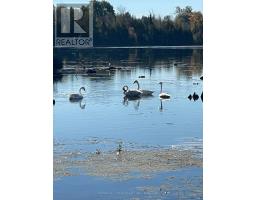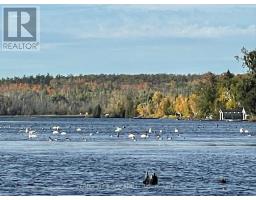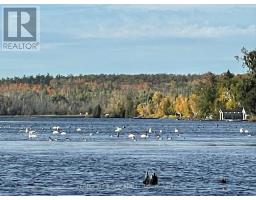4 Bedroom
2 Bathroom
1500 - 2000 sqft
Fireplace
Central Air Conditioning
Forced Air
Waterfront
$614,900
More Than Just a Cottage - Discover This Hidden Waterfront Gem on Mitchell Lake. Welcome to your lakeside escape on Mitchell Lake, part of the sought-after Trent-Severn Waterway. This beautifully updated 4-bedroom, 2-bathroom waterfront home offers the perfect balance of charm, comfort, and serenity ideal as a year-round residence or a relaxing cottage retreat. A meandering path through the trees leads you to the water's edge, where you'll find a wet boathouse, a Bunkie, and incredible lake views. Spend your days fishing for bass, soaking in the sunsets, or taking a short boat ride to Balsam Lake to enjoy the open waterway. Inside, the home shines with thoughtful updates throughout - including new spray foam insulation, new drywall, hardwood floors, a propane furnace (2020),windows and roof (approximately 8 years old), and appliances (approx. 3 years old). The unfinished basement provides plenty of storage or future potential for additional living space. Offered completely furnished, this property is truly turn-key - right down to the yard tools. Every detail has been considered to ensure a seamless move-in experience. Experience the peace, privacy, and timeless charm of life on Mitchell Lake. Whether you're starting a new chapter or searching for your weekend retreat, this home is ready to welcome you. (id:61423)
Property Details
|
MLS® Number
|
X12535800 |
|
Property Type
|
Single Family |
|
Community Name
|
Eldon |
|
Amenities Near By
|
Park |
|
Community Features
|
Fishing |
|
Easement
|
Unknown |
|
Equipment Type
|
Propane Tank |
|
Features
|
Wooded Area, Flat Site |
|
Parking Space Total
|
7 |
|
Rental Equipment Type
|
Propane Tank |
|
Structure
|
Deck, Porch, Boathouse |
|
View Type
|
View Of Water, Direct Water View |
|
Water Front Name
|
Mitchell Lake |
|
Water Front Type
|
Waterfront |
Building
|
Bathroom Total
|
2 |
|
Bedrooms Above Ground
|
2 |
|
Bedrooms Below Ground
|
2 |
|
Bedrooms Total
|
4 |
|
Age
|
31 To 50 Years |
|
Appliances
|
Water Heater |
|
Basement Development
|
Unfinished |
|
Basement Type
|
Full (unfinished) |
|
Construction Style Attachment
|
Detached |
|
Cooling Type
|
Central Air Conditioning |
|
Exterior Finish
|
Brick |
|
Fire Protection
|
Smoke Detectors |
|
Fireplace Present
|
Yes |
|
Fireplace Total
|
2 |
|
Foundation Type
|
Concrete |
|
Half Bath Total
|
1 |
|
Heating Fuel
|
Propane |
|
Heating Type
|
Forced Air |
|
Stories Total
|
2 |
|
Size Interior
|
1500 - 2000 Sqft |
|
Type
|
House |
|
Utility Water
|
Drilled Well |
Parking
Land
|
Access Type
|
Public Road, Private Docking |
|
Acreage
|
No |
|
Land Amenities
|
Park |
|
Sewer
|
Septic System |
|
Size Depth
|
360 Ft |
|
Size Frontage
|
60 Ft |
|
Size Irregular
|
60 X 360 Ft ; 490.91 Ft X 74.68 Ft X 435.25 Ft X 60.90 |
|
Size Total Text
|
60 X 360 Ft ; 490.91 Ft X 74.68 Ft X 435.25 Ft X 60.90|1/2 - 1.99 Acres |
|
Surface Water
|
Lake/pond |
|
Zoning Description
|
Rr3 |
Rooms
| Level |
Type |
Length |
Width |
Dimensions |
|
Second Level |
Primary Bedroom |
4.2 m |
4.63 m |
4.2 m x 4.63 m |
|
Second Level |
Bathroom |
1.71 m |
2.83 m |
1.71 m x 2.83 m |
|
Second Level |
Bedroom 4 |
3.73 m |
3.02 m |
3.73 m x 3.02 m |
|
Lower Level |
Other |
7.46 m |
10.53 m |
7.46 m x 10.53 m |
|
Lower Level |
Other |
3.75 m |
3.12 m |
3.75 m x 3.12 m |
|
Lower Level |
Other |
3.75 m |
4.89 m |
3.75 m x 4.89 m |
|
Main Level |
Sunroom |
3.85 m |
8.2 m |
3.85 m x 8.2 m |
|
Main Level |
Living Room |
4.67 m |
7.55 m |
4.67 m x 7.55 m |
|
Main Level |
Dining Room |
2.81 m |
3.52 m |
2.81 m x 3.52 m |
|
Main Level |
Kitchen |
2.81 m |
2.39 m |
2.81 m x 2.39 m |
|
Main Level |
Bathroom |
2.69 m |
1.53 m |
2.69 m x 1.53 m |
|
Main Level |
Bedroom |
3.43 m |
2.92 m |
3.43 m x 2.92 m |
|
Main Level |
Bedroom 2 |
3.25 m |
3 m |
3.25 m x 3 m |
Utilities
https://www.realtor.ca/real-estate/29093828/32-hargrave-road-kawartha-lakes-eldon-eldon
