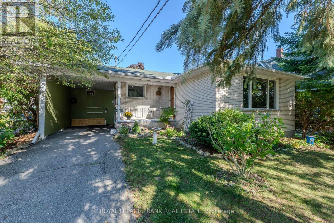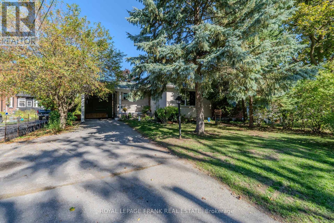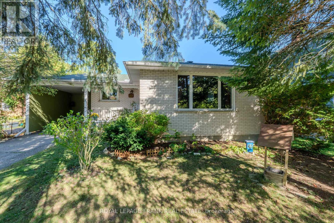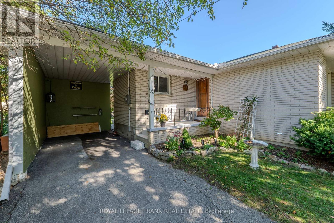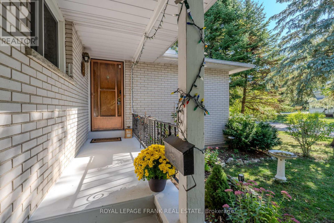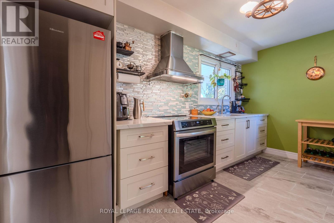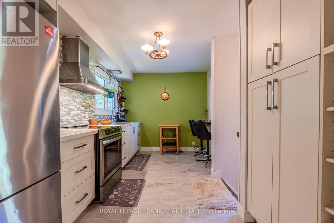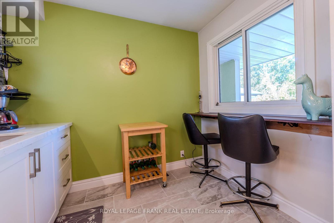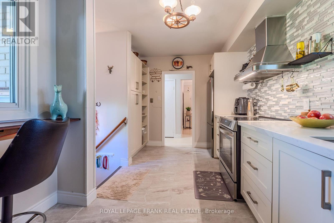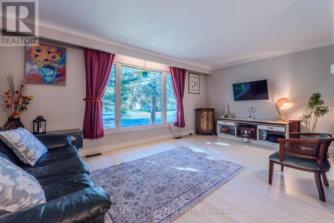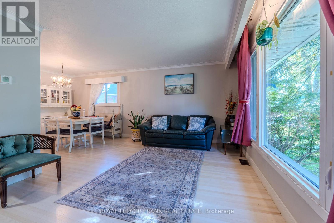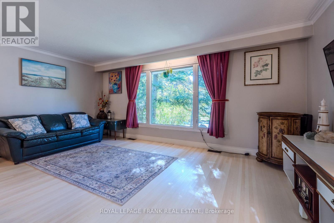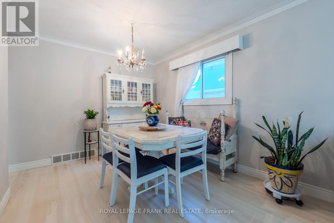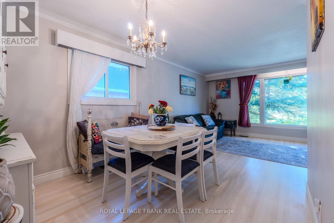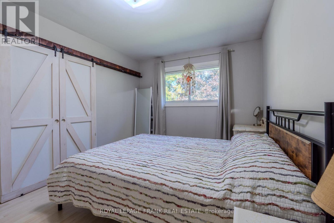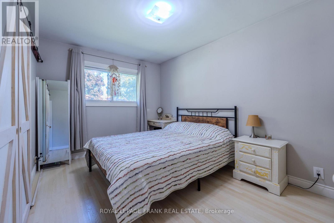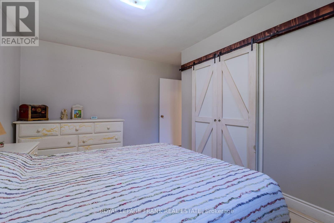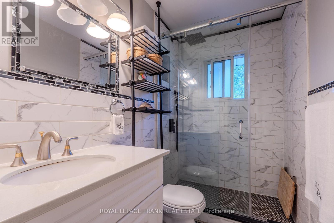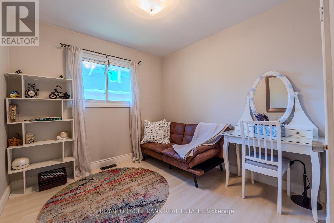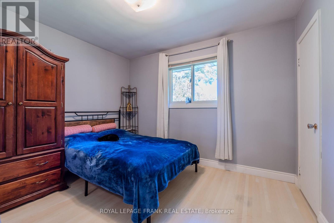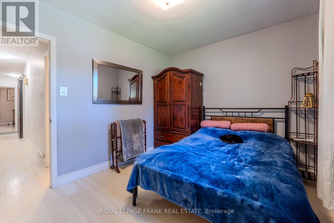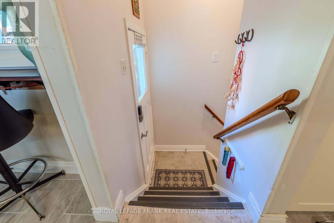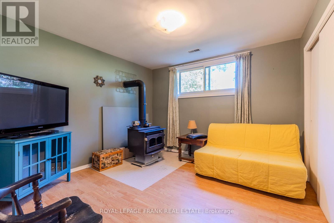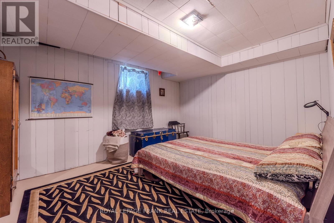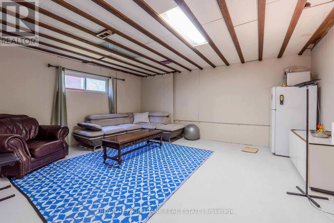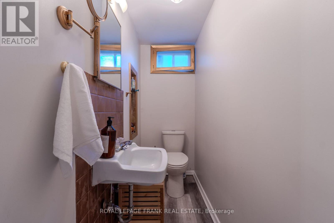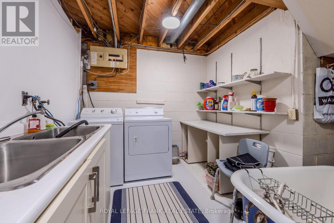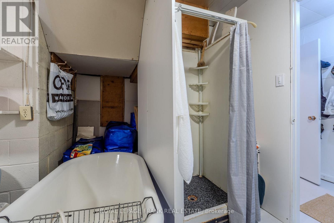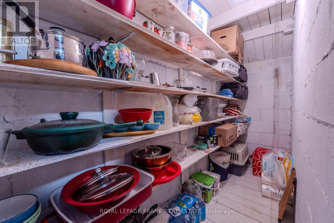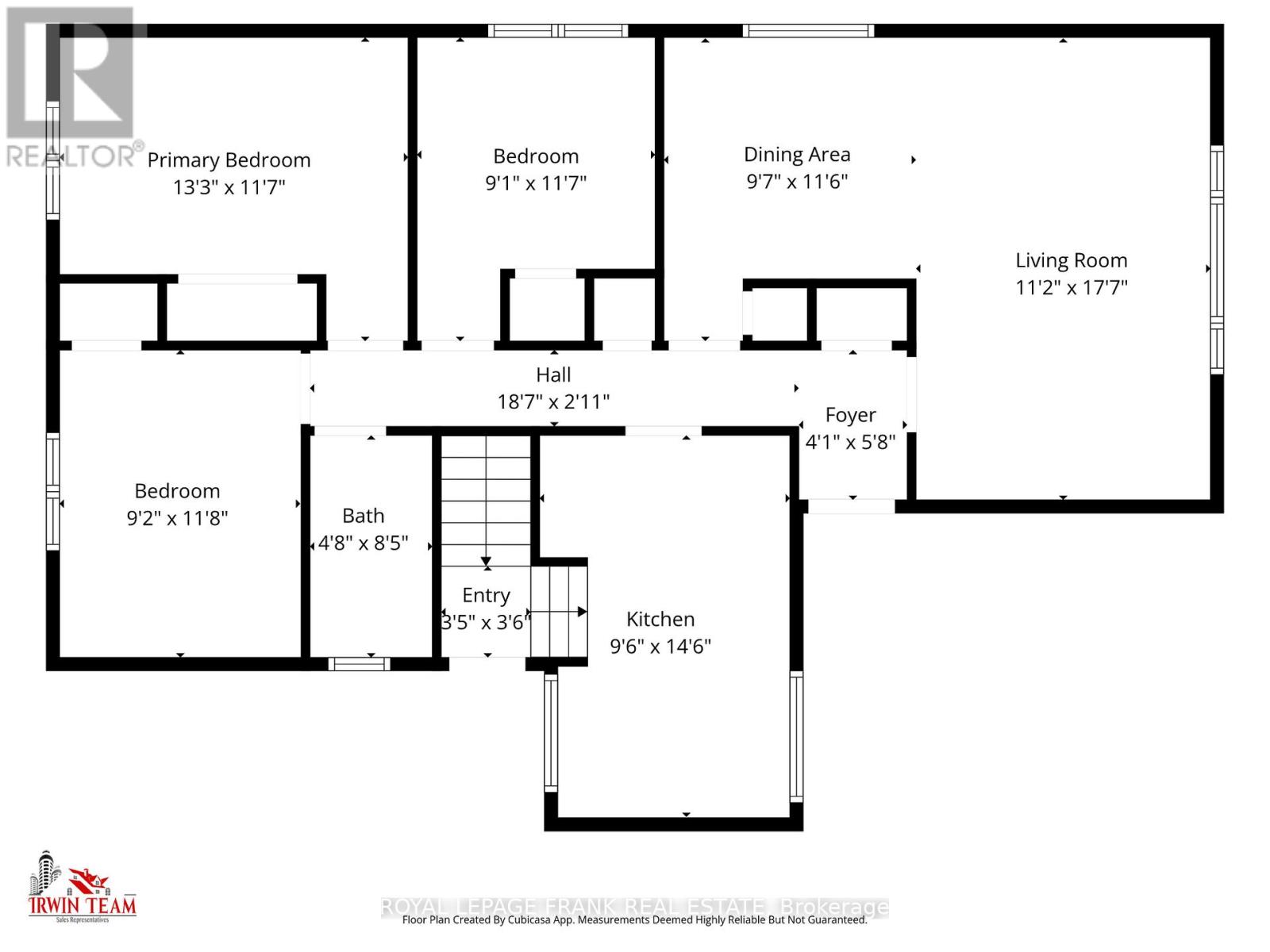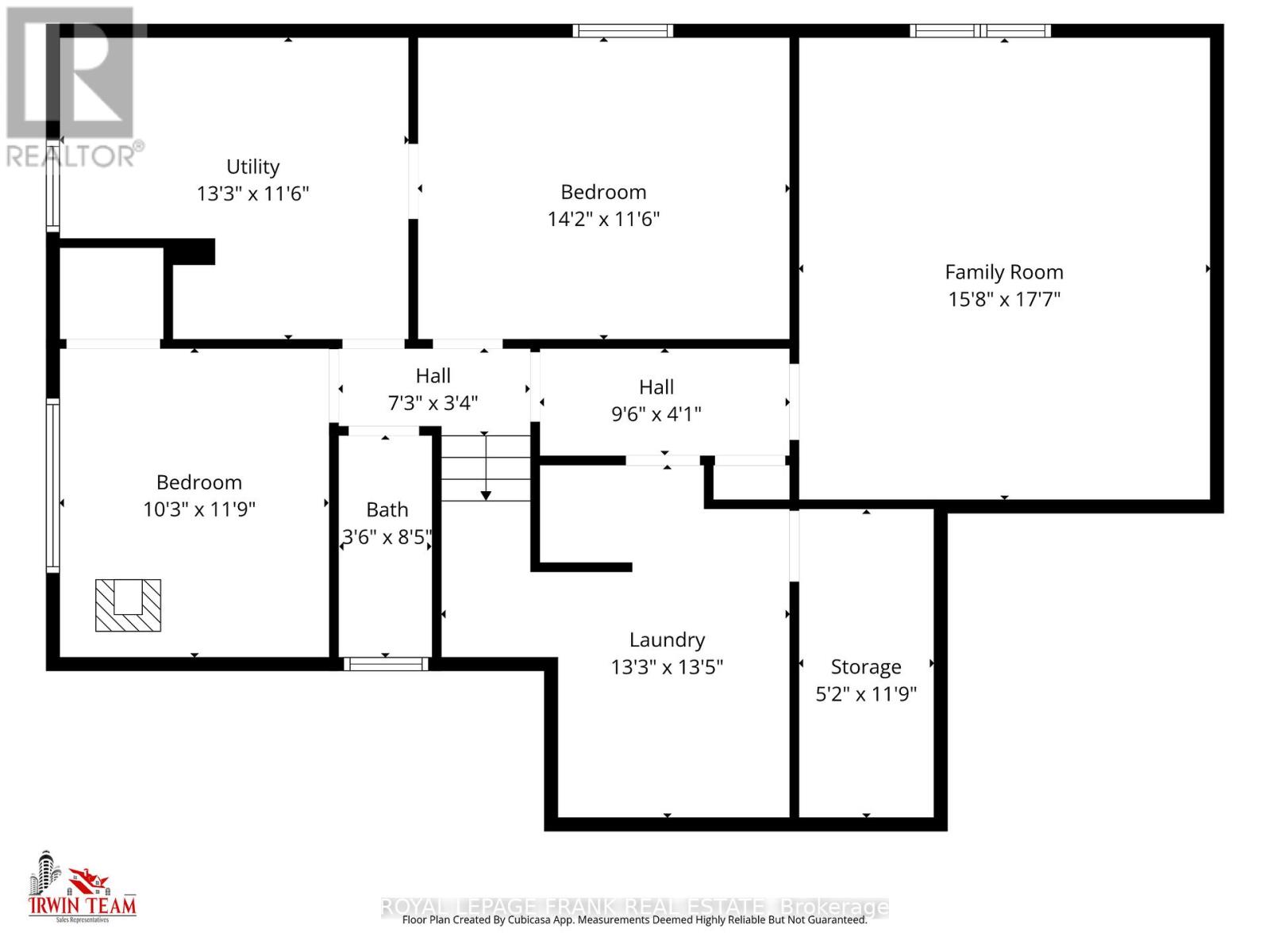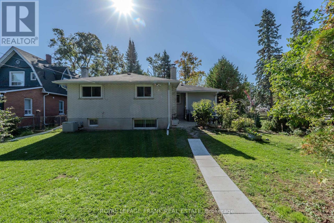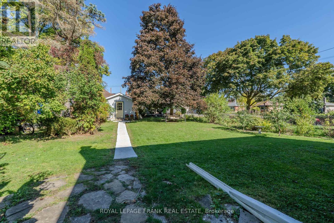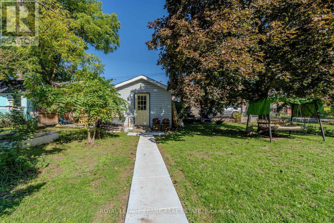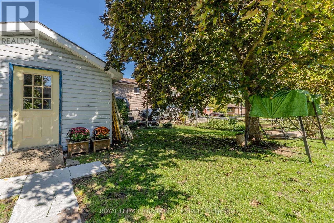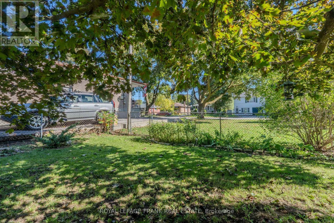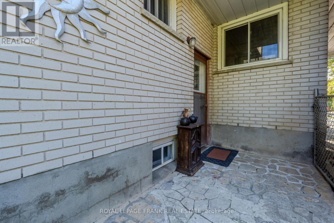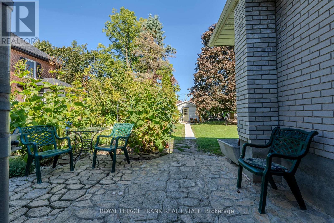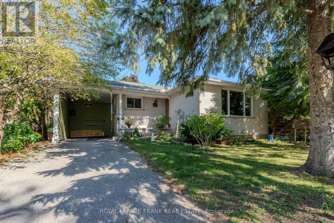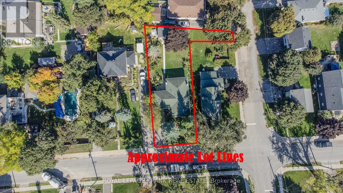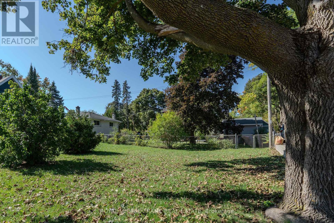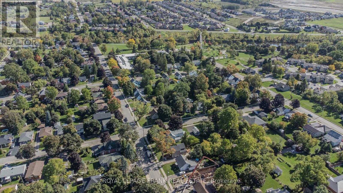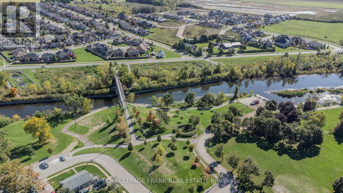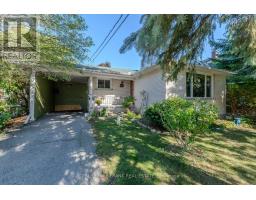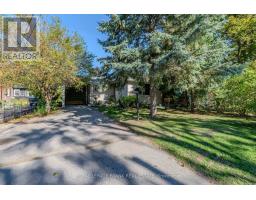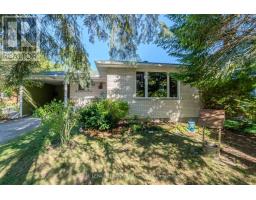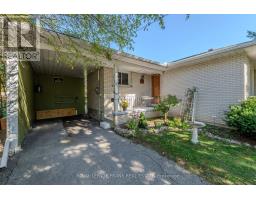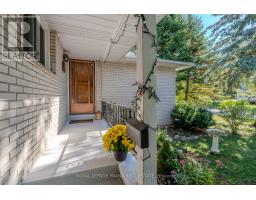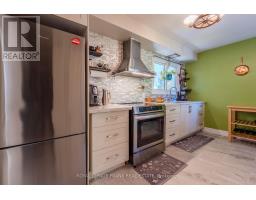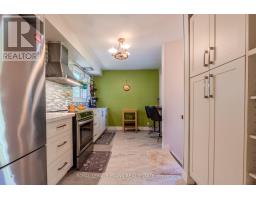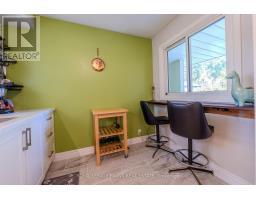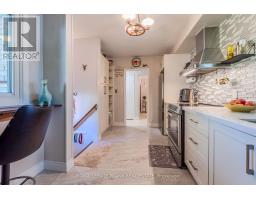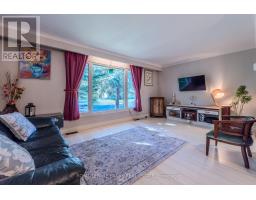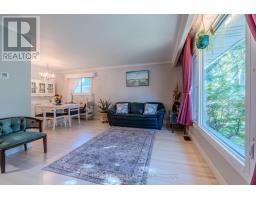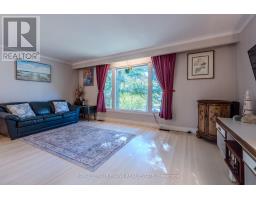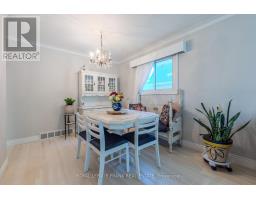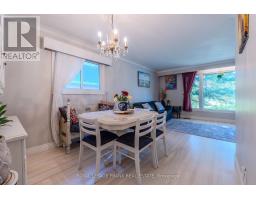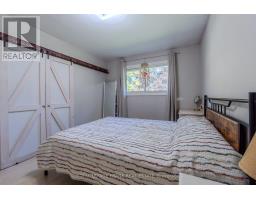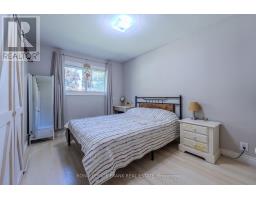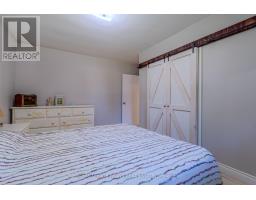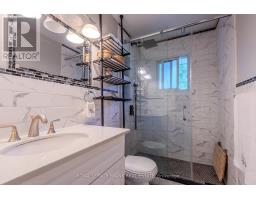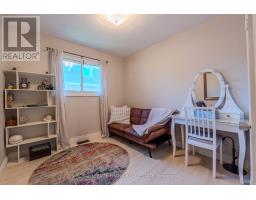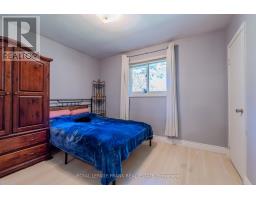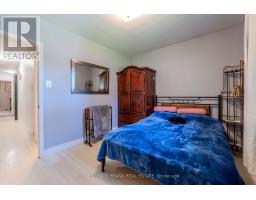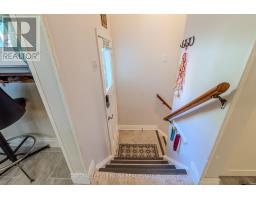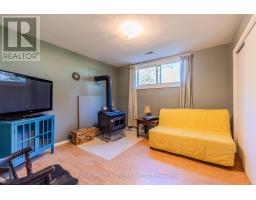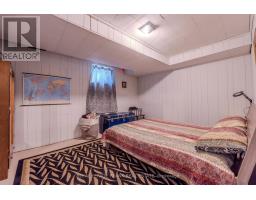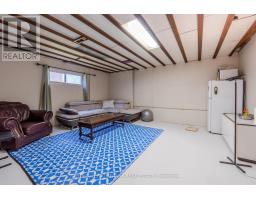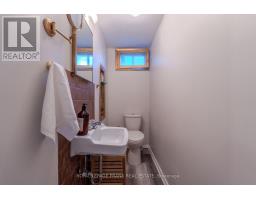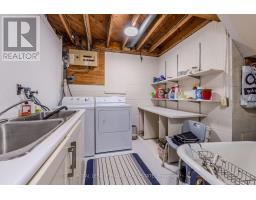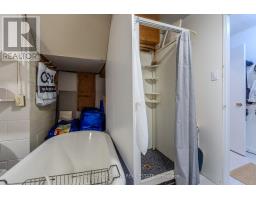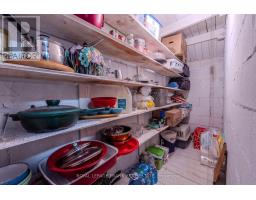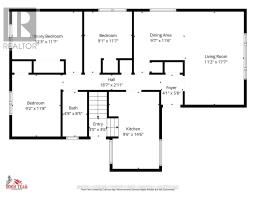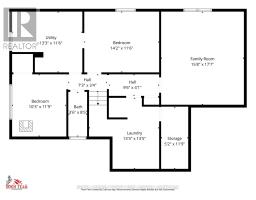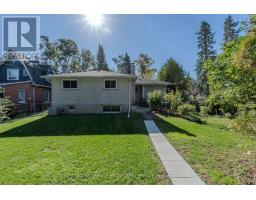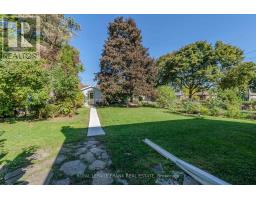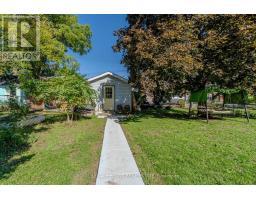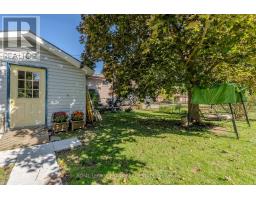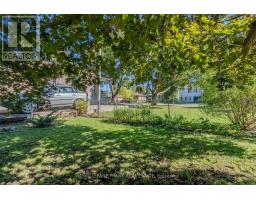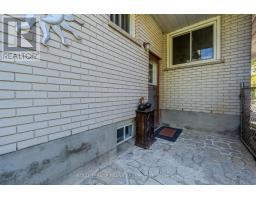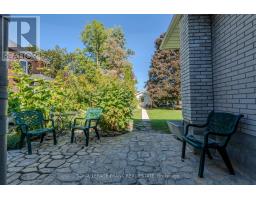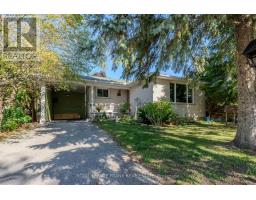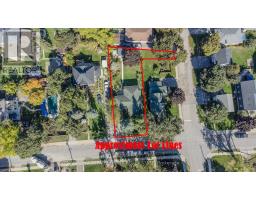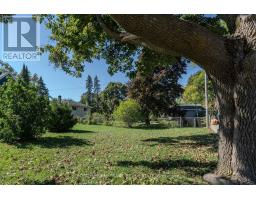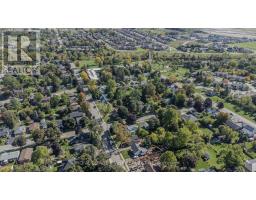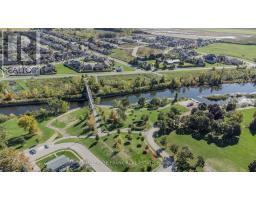4 Bedroom
3 Bathroom
1100 - 1500 sqft
Bungalow
Fireplace
Central Air Conditioning
Forced Air
Landscaped
$549,999
Updated All-Brick Bungalow with In-Law Potential! This solid 3+1 bedroom, 1137 sq. ft. bungalow is set on a deep 'pool sized' lot surrounded by mature trees. Inside, the main floor shines with refinished hardwood flooring, a completely renovated kitchen, and a stylish updated bathroom. The lower level, with its convenient back door entrance, provides excellent in-law or secondary suite potential. It includes a spacious rec room, large bedroom, office/den, 2-piece bath, and generous storage space. Natural gas heating & central air for year round comfort! Rare backyard access from Huron St. allows for the potential to pursue a second driveway. Currently there is space for 5 vehicles, including the carport. Whether your looking for a family home with room to grow or an investment with multiple possibilities, this bungalow is a rare find. (id:61423)
Open House
This property has open houses!
Starts at:
1:00 pm
Ends at:
2:30 pm
Property Details
|
MLS® Number
|
X12442244 |
|
Property Type
|
Single Family |
|
Community Name
|
Lindsay |
|
Amenities Near By
|
Golf Nearby, Hospital, Park, Public Transit, Schools |
|
Community Features
|
Community Centre |
|
Equipment Type
|
Water Heater, Furnace |
|
Parking Space Total
|
5 |
|
Rental Equipment Type
|
Water Heater, Furnace |
|
Structure
|
Patio(s), Shed |
Building
|
Bathroom Total
|
3 |
|
Bedrooms Above Ground
|
3 |
|
Bedrooms Below Ground
|
1 |
|
Bedrooms Total
|
4 |
|
Amenities
|
Fireplace(s) |
|
Appliances
|
Dryer, Furniture, Stove, Washer, Window Coverings, Refrigerator |
|
Architectural Style
|
Bungalow |
|
Basement Development
|
Partially Finished |
|
Basement Type
|
Full (partially Finished) |
|
Construction Style Attachment
|
Detached |
|
Cooling Type
|
Central Air Conditioning |
|
Exterior Finish
|
Brick |
|
Fire Protection
|
Smoke Detectors |
|
Fireplace Present
|
Yes |
|
Fireplace Total
|
1 |
|
Foundation Type
|
Concrete |
|
Half Bath Total
|
2 |
|
Heating Fuel
|
Natural Gas |
|
Heating Type
|
Forced Air |
|
Stories Total
|
1 |
|
Size Interior
|
1100 - 1500 Sqft |
|
Type
|
House |
|
Utility Water
|
Municipal Water |
Parking
Land
|
Acreage
|
No |
|
Land Amenities
|
Golf Nearby, Hospital, Park, Public Transit, Schools |
|
Landscape Features
|
Landscaped |
|
Sewer
|
Sanitary Sewer |
|
Size Depth
|
155 Ft ,4 In |
|
Size Frontage
|
58 Ft ,10 In |
|
Size Irregular
|
58.9 X 155.4 Ft ; Access From Huron St. Also |
|
Size Total Text
|
58.9 X 155.4 Ft ; Access From Huron St. Also|under 1/2 Acre |
Rooms
| Level |
Type |
Length |
Width |
Dimensions |
|
Basement |
Bathroom |
|
|
Measurements not available |
|
Basement |
Laundry Room |
4.09 m |
4.04 m |
4.09 m x 4.04 m |
|
Basement |
Utility Room |
4.04 m |
3.5 m |
4.04 m x 3.5 m |
|
Basement |
Recreational, Games Room |
5.36 m |
4.77 m |
5.36 m x 4.77 m |
|
Basement |
Bedroom 4 |
3.58 m |
3.12 m |
3.58 m x 3.12 m |
|
Basement |
Den |
4.38 m |
3.5 m |
4.38 m x 3.5 m |
|
Main Level |
Living Room |
5.36 m |
3.4 m |
5.36 m x 3.4 m |
|
Main Level |
Kitchen |
4.42 m |
2.9 m |
4.42 m x 2.9 m |
|
Main Level |
Dining Room |
3.5 m |
2.92 m |
3.5 m x 2.92 m |
|
Main Level |
Primary Bedroom |
4.04 m |
3.53 m |
4.04 m x 3.53 m |
|
Main Level |
Bedroom 2 |
3.56 m |
2.79 m |
3.56 m x 2.79 m |
|
Main Level |
Bedroom 3 |
3.53 m |
2.77 m |
3.53 m x 2.77 m |
|
Main Level |
Bathroom |
|
|
Measurements not available |
Utilities
|
Cable
|
Available |
|
Electricity
|
Installed |
|
Sewer
|
Installed |
https://www.realtor.ca/real-estate/28946165/32-melbourne-street-e-kawartha-lakes-lindsay-lindsay
