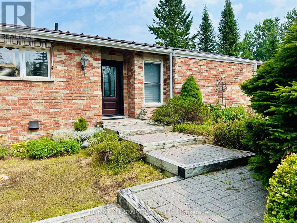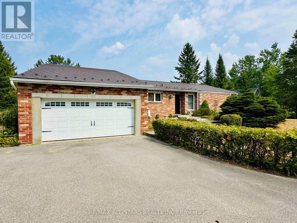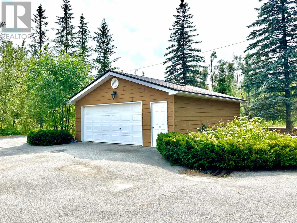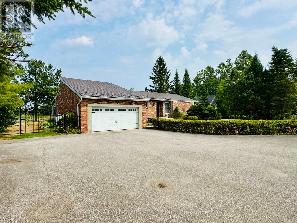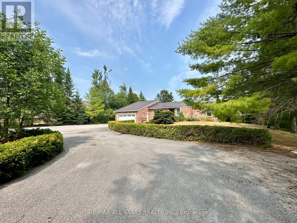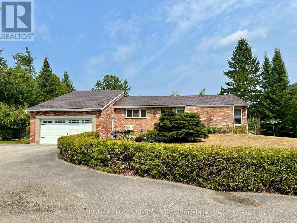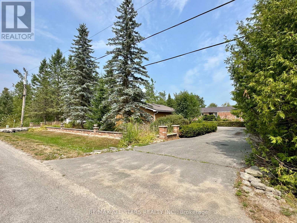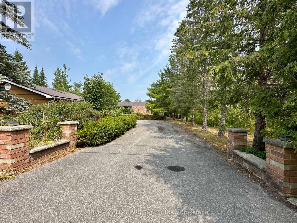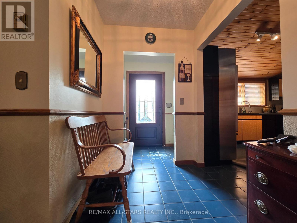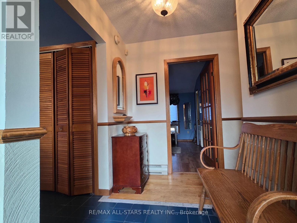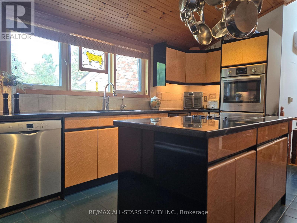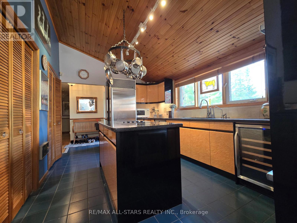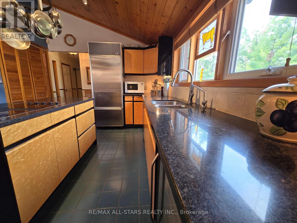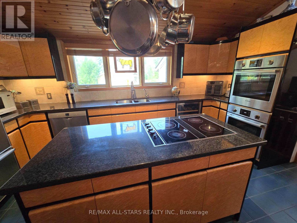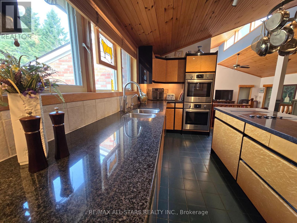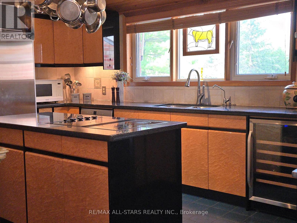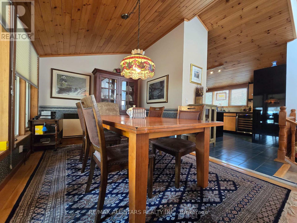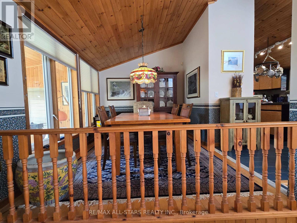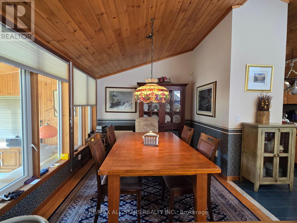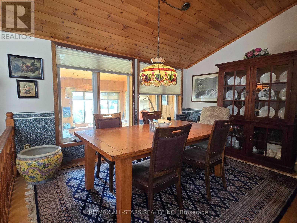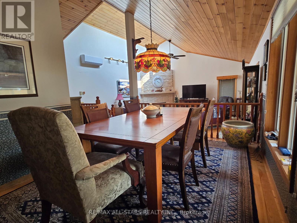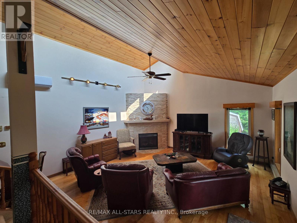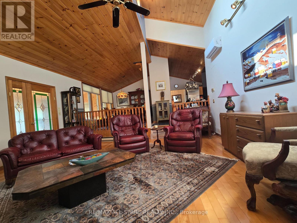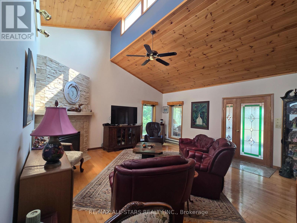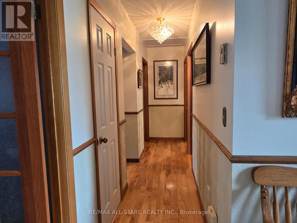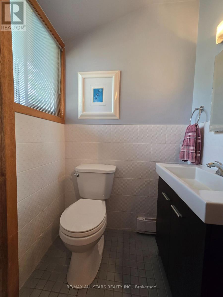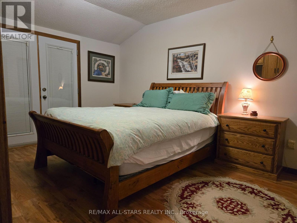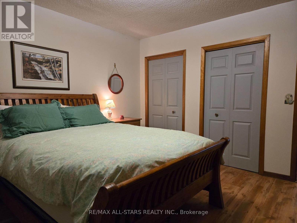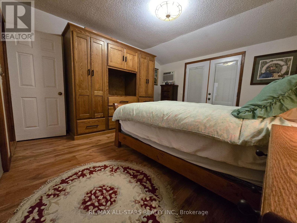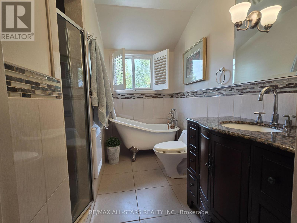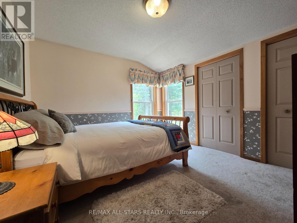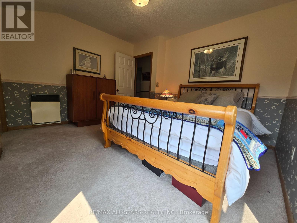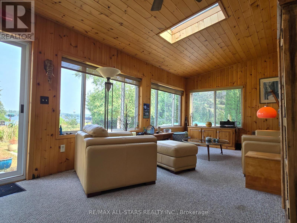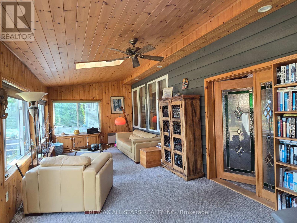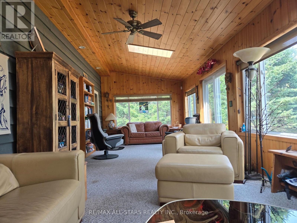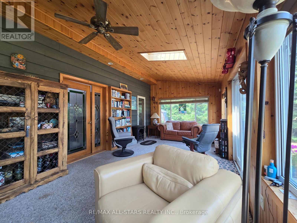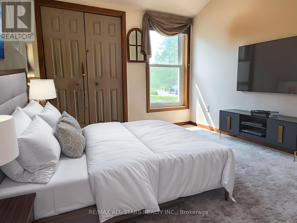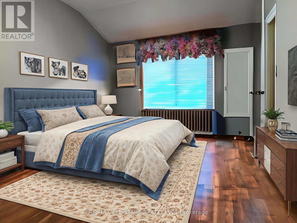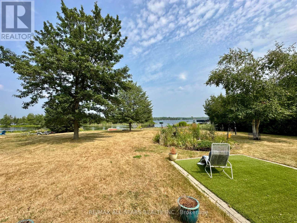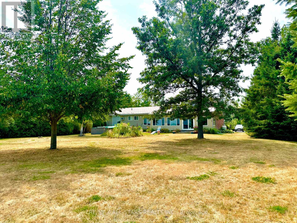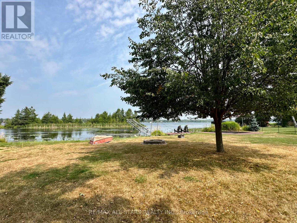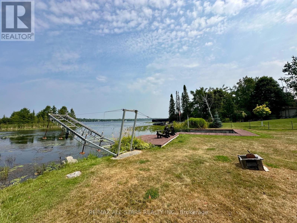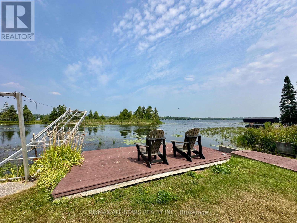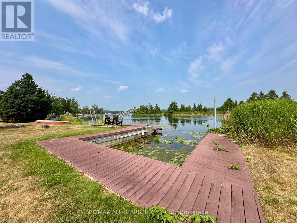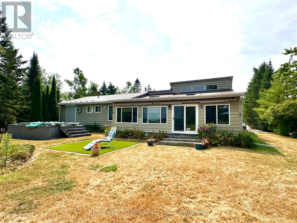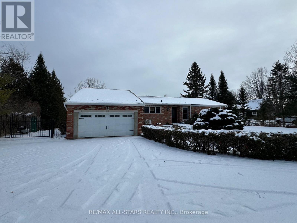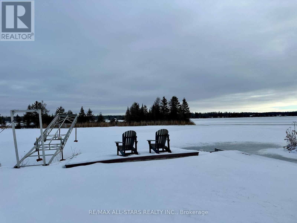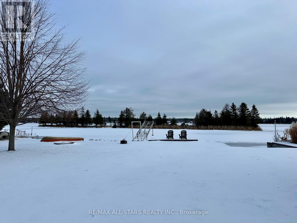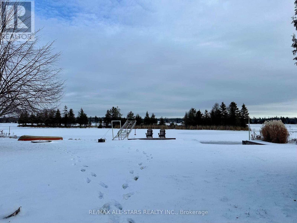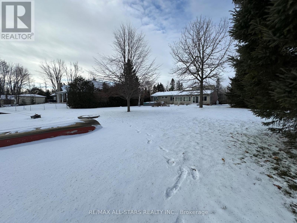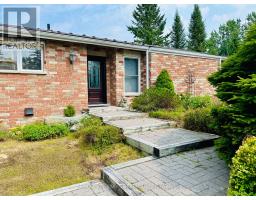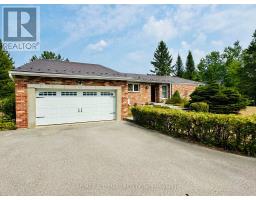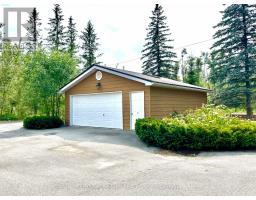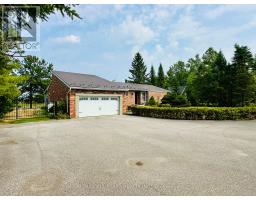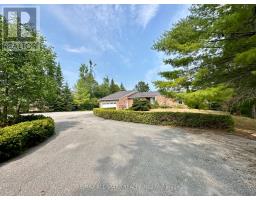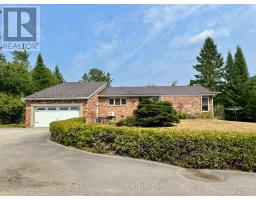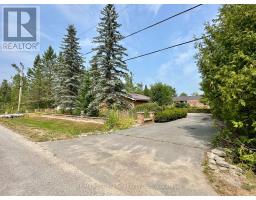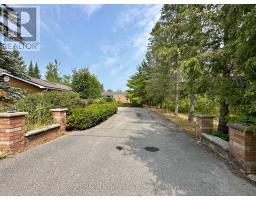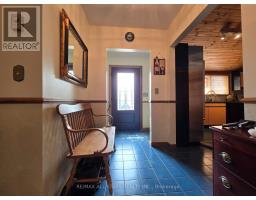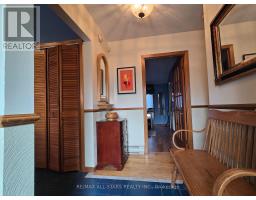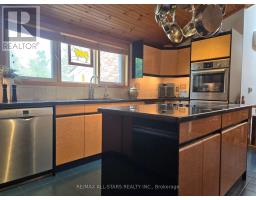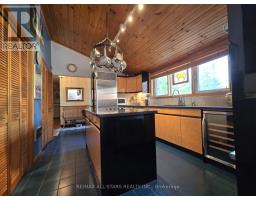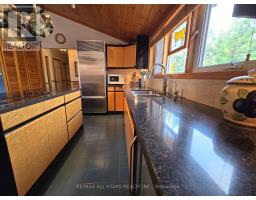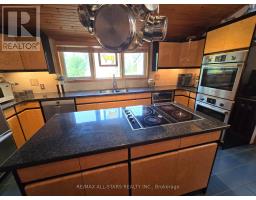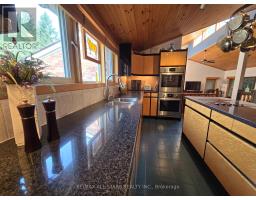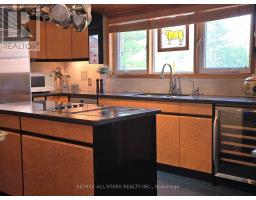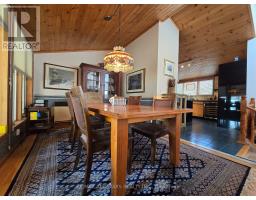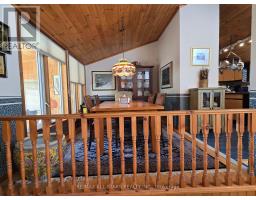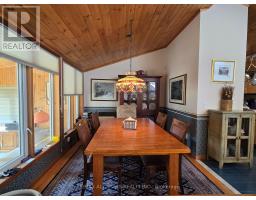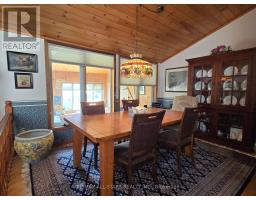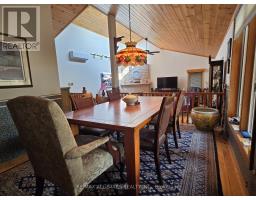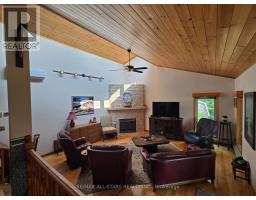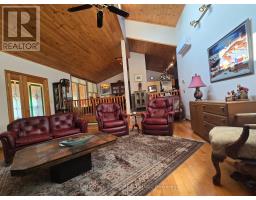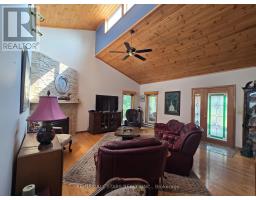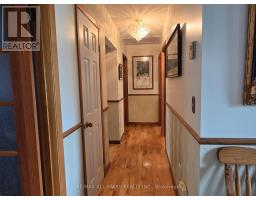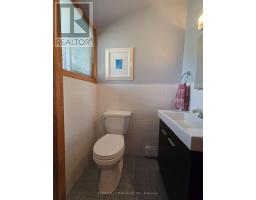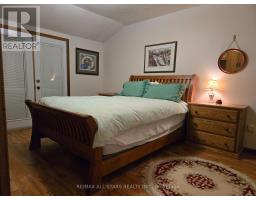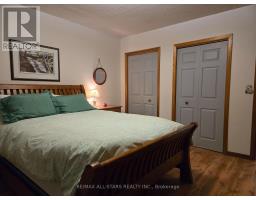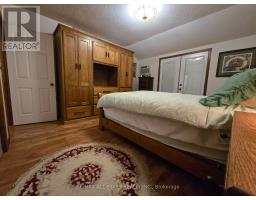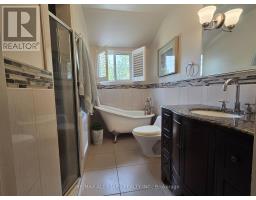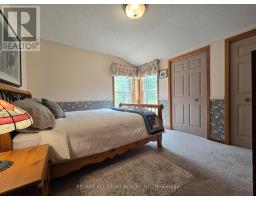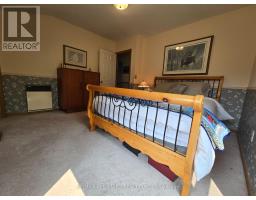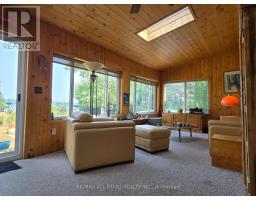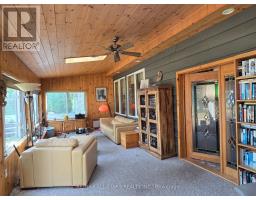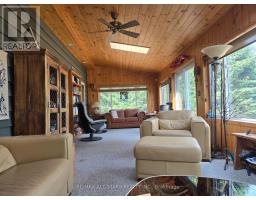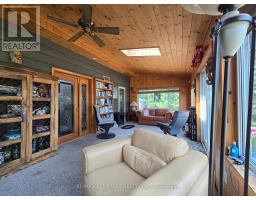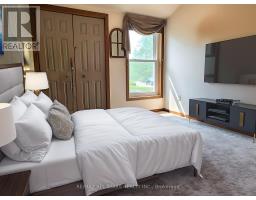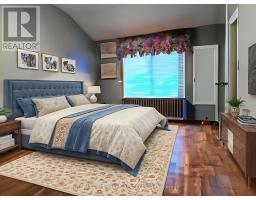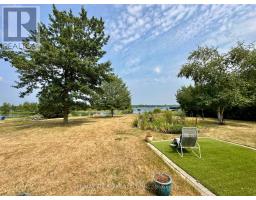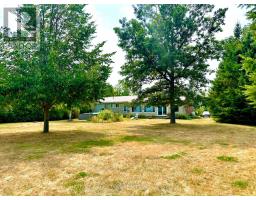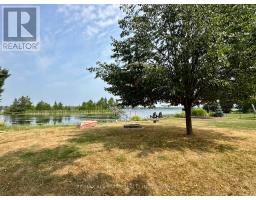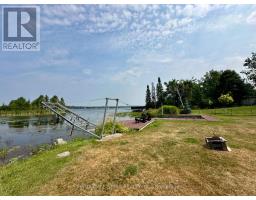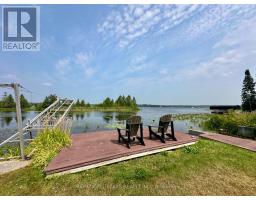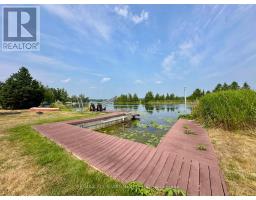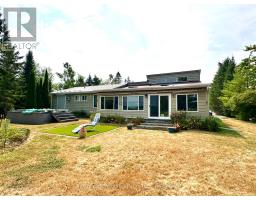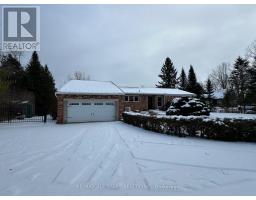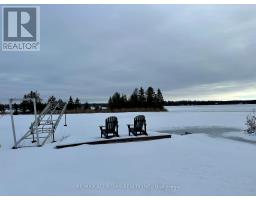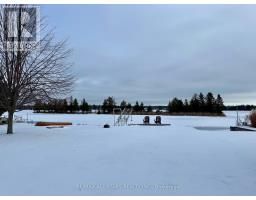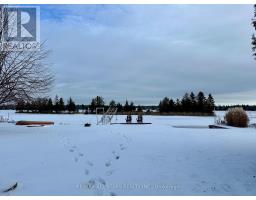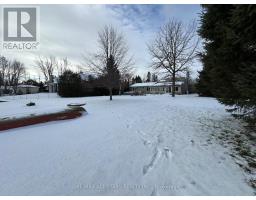4 Bedroom
2 Bathroom
1500 - 2000 sqft
Bungalow
Fireplace
Heat Pump, Not Known
Waterfront On Lake
Landscaped
$899,900
Sturgeon Lake waterfront home just minutes from Fenelon Falls. This well-maintained 4-bedroom, 2-bath bungalow offers a spacious and functional layout, featuring an updated kitchen with granite countertops, stainless steel appliances, and hardwood flooring throughout. Enjoy beautiful lake views from the large lakeside sunroom perfect for relaxing or entertaining. The property includes both an attached garage and a detached garage, a paved circular driveway, and landscaped grounds. Situated on a large, level lot with a cantilever dock, double boat slip, and direct access to the Trent-Severn Waterway. (id:61423)
Property Details
|
MLS® Number
|
X12332446 |
|
Property Type
|
Single Family |
|
Community Name
|
Fenelon Falls |
|
Amenities Near By
|
Golf Nearby, Marina, Place Of Worship, Schools, Park |
|
Community Features
|
Fishing |
|
Easement
|
Unknown |
|
Equipment Type
|
Propane Tank |
|
Features
|
Flat Site, Dry |
|
Parking Space Total
|
12 |
|
Rental Equipment Type
|
Propane Tank |
|
Structure
|
Deck, Shed, Workshop |
|
View Type
|
Lake View, Direct Water View |
|
Water Front Name
|
Sturgeon Lake |
|
Water Front Type
|
Waterfront On Lake |
Building
|
Bathroom Total
|
2 |
|
Bedrooms Above Ground
|
4 |
|
Bedrooms Total
|
4 |
|
Age
|
31 To 50 Years |
|
Amenities
|
Fireplace(s) |
|
Appliances
|
Hot Tub, Garage Door Opener Remote(s), Water Heater, Water Purifier, Dishwasher, Dryer, Microwave, Oven, Stove, Washer, Window Coverings, Wine Fridge, Refrigerator |
|
Architectural Style
|
Bungalow |
|
Basement Type
|
Crawl Space |
|
Construction Style Attachment
|
Detached |
|
Exterior Finish
|
Brick, Wood |
|
Fireplace Present
|
Yes |
|
Fireplace Total
|
1 |
|
Foundation Type
|
Block |
|
Half Bath Total
|
1 |
|
Heating Fuel
|
Electric |
|
Heating Type
|
Heat Pump, Not Known |
|
Stories Total
|
1 |
|
Size Interior
|
1500 - 2000 Sqft |
|
Type
|
House |
Parking
Land
|
Access Type
|
Public Road, Private Docking |
|
Acreage
|
No |
|
Land Amenities
|
Golf Nearby, Marina, Place Of Worship, Schools, Park |
|
Landscape Features
|
Landscaped |
|
Sewer
|
Septic System |
|
Size Depth
|
294 Ft |
|
Size Frontage
|
114 Ft |
|
Size Irregular
|
114 X 294 Ft |
|
Size Total Text
|
114 X 294 Ft |
|
Surface Water
|
Lake/pond |
|
Zoning Description
|
Rr2 |
Rooms
| Level |
Type |
Length |
Width |
Dimensions |
|
Main Level |
Foyer |
3.43 m |
1.6 m |
3.43 m x 1.6 m |
|
Main Level |
Primary Bedroom |
4.04 m |
3.66 m |
4.04 m x 3.66 m |
|
Main Level |
Bedroom 2 |
3.38 m |
3.76 m |
3.38 m x 3.76 m |
|
Main Level |
Bedroom 3 |
3 m |
2.82 m |
3 m x 2.82 m |
|
Main Level |
Bedroom 4 |
4.04 m |
3.02 m |
4.04 m x 3.02 m |
|
Main Level |
Kitchen |
3.2 m |
4.11 m |
3.2 m x 4.11 m |
|
Main Level |
Living Room |
5.16 m |
5.33 m |
5.16 m x 5.33 m |
|
Main Level |
Dining Room |
2.82 m |
4.09 m |
2.82 m x 4.09 m |
|
Main Level |
Sunroom |
9.25 m |
3.3 m |
9.25 m x 3.3 m |
Utilities
|
Cable
|
Available |
|
Wireless
|
Available |
|
Electricity Connected
|
Connected |
|
Telephone
|
Nearby |
https://www.realtor.ca/real-estate/28707373/321-rabys-shore-drive-kawartha-lakes-fenelon-falls-fenelon-falls
