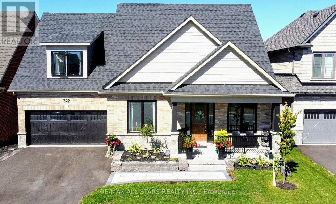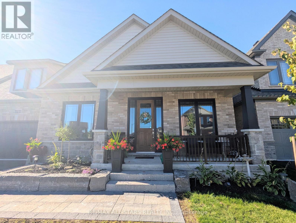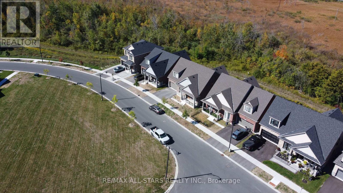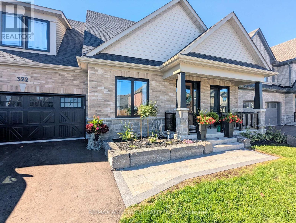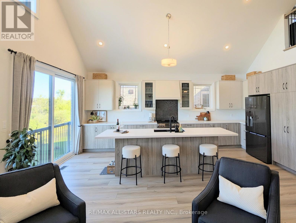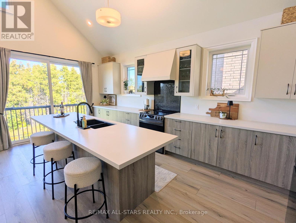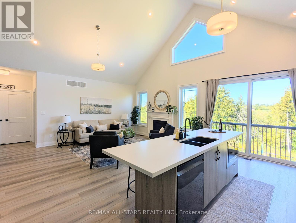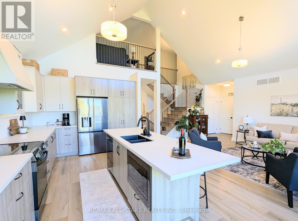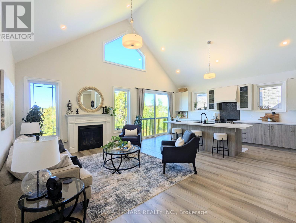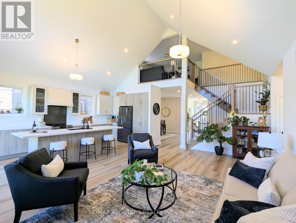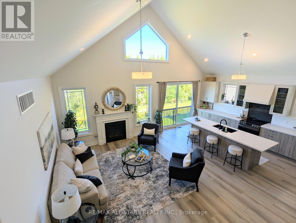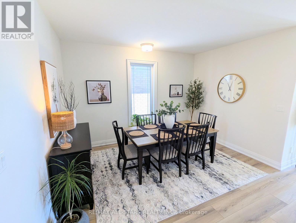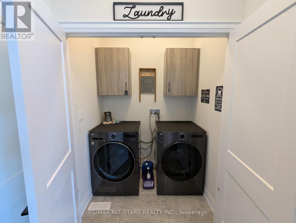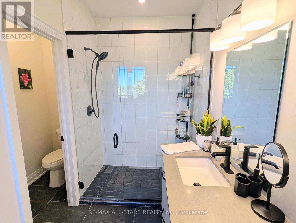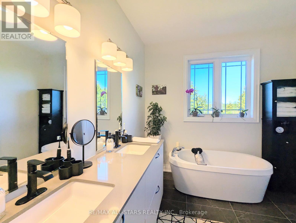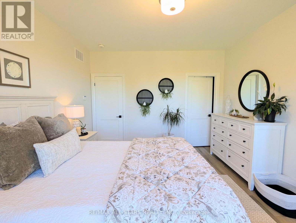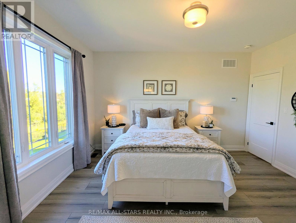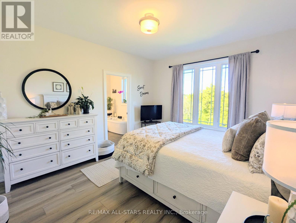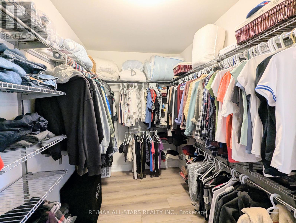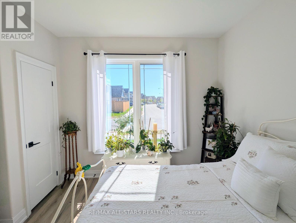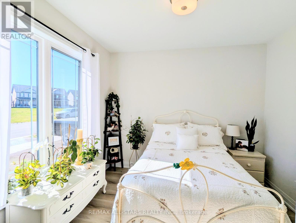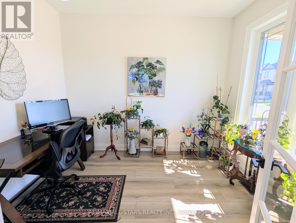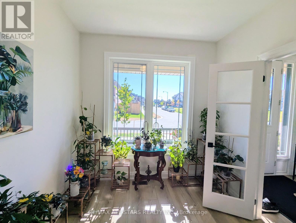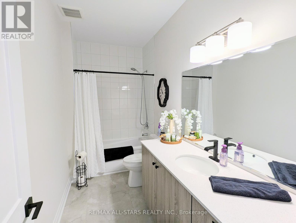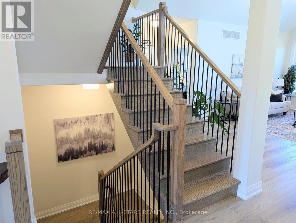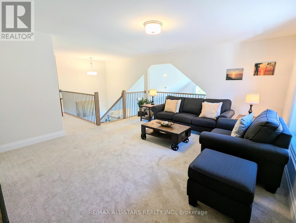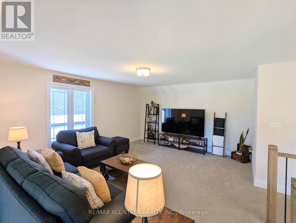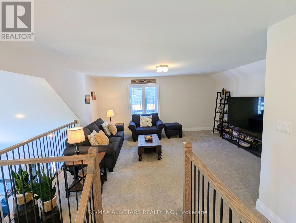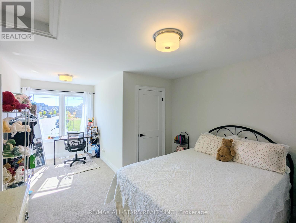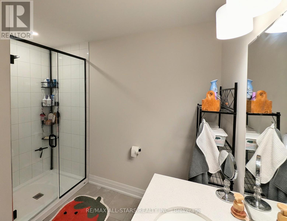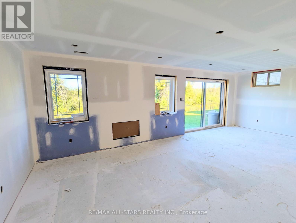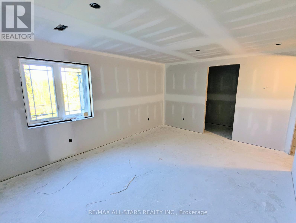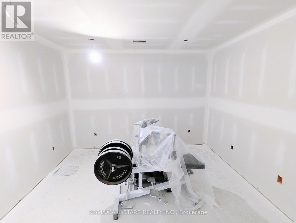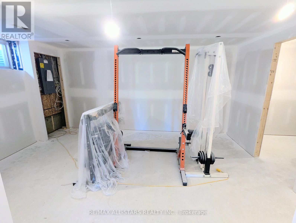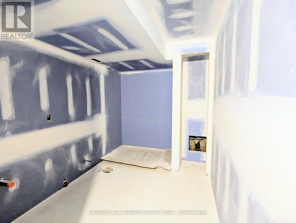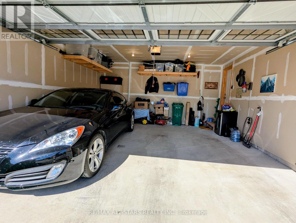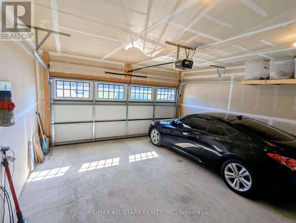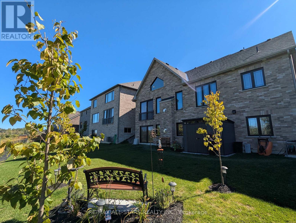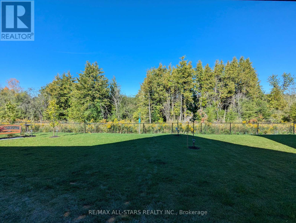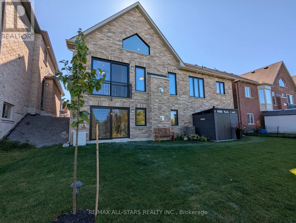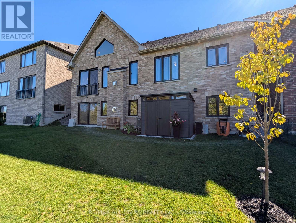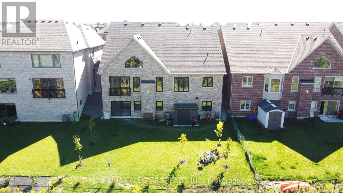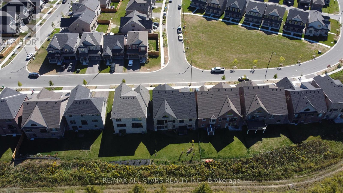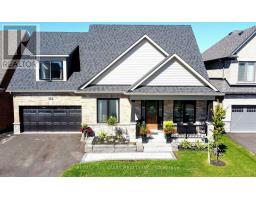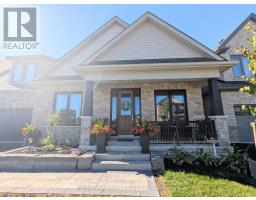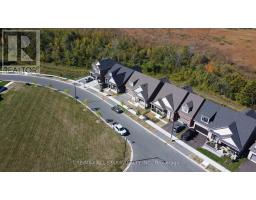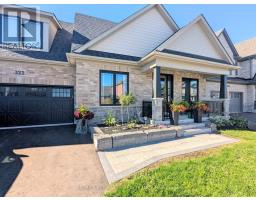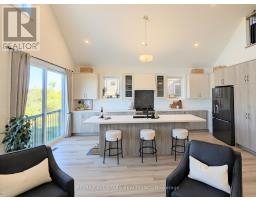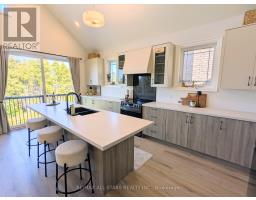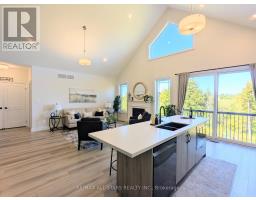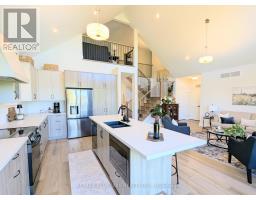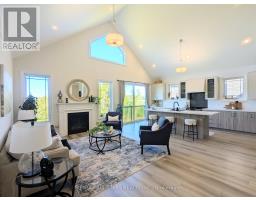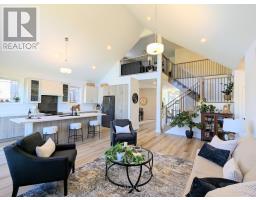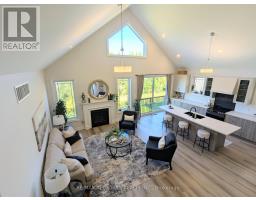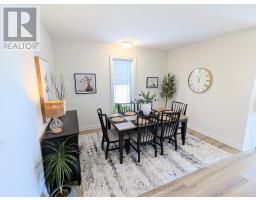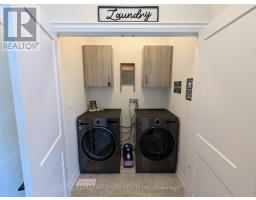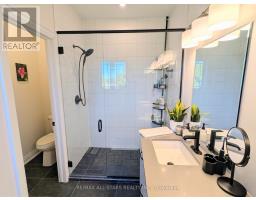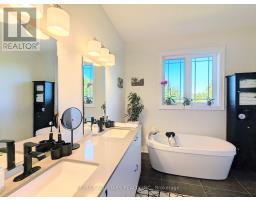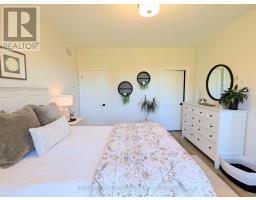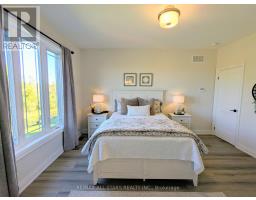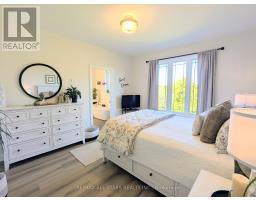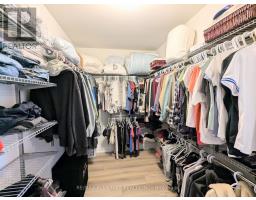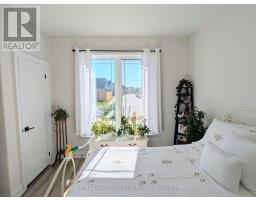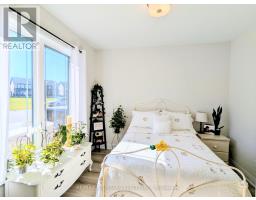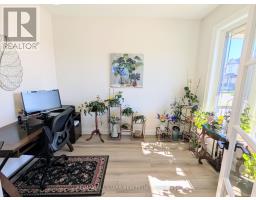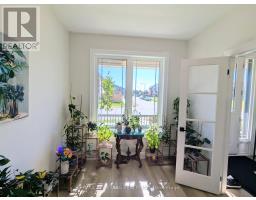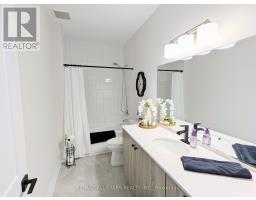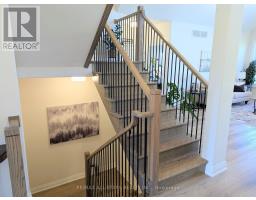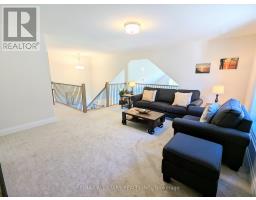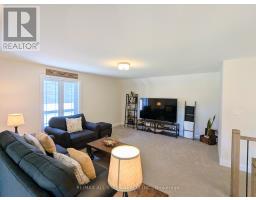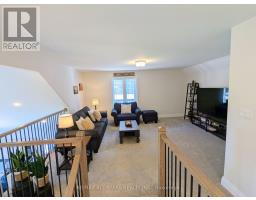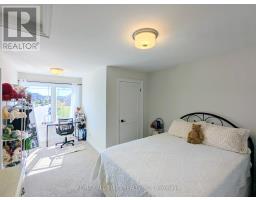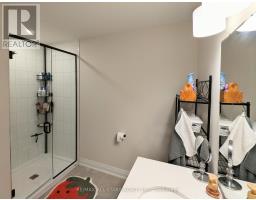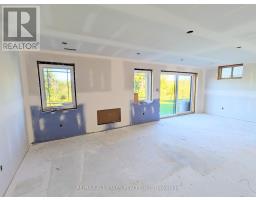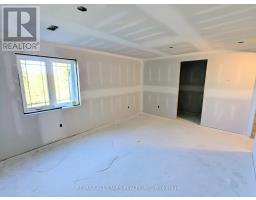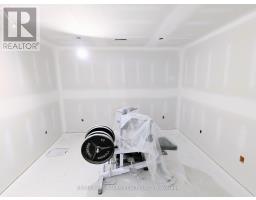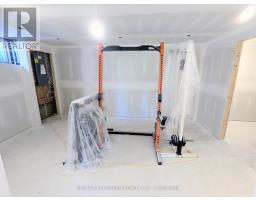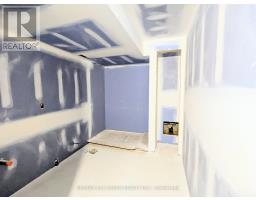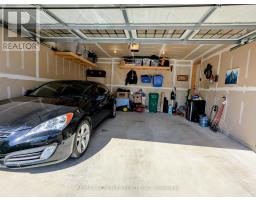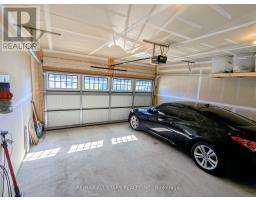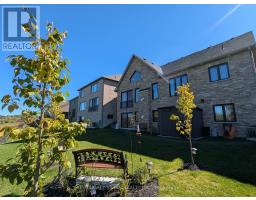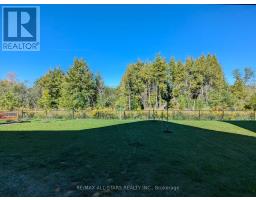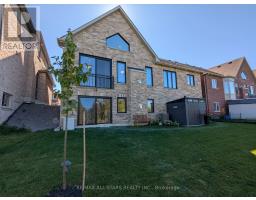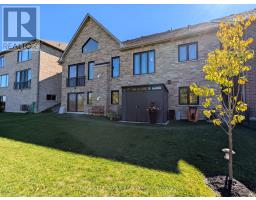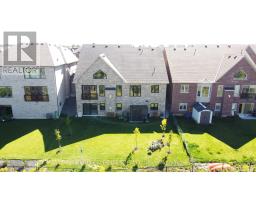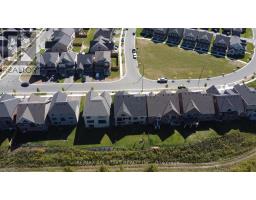4 Bedroom
3 Bathroom
2500 - 3000 sqft
Fireplace
Central Air Conditioning
Forced Air
$999,888
Spacious 2637 square foot bungalow loft on premium 53X110 ravine lot! Walk out basement onto greenspace is almost finished and fully permitted offering over another 1000 square feet of living space with an additional bedroom with walk-in closet, full bath, large rec room with napoleon gas fireplace, gym and soundproof music room. The main floor is flooded with natural light and offers a massive great room with cathedral ceilings and gas fireplace, open kitchen with custom cabinets, large island and high end LG stainless appliances. Main floor primary bedroom has a walk-in closet with custom shelves, along with a nicely finished 5 piece en-suite with double sinks, custom shower, large soaker tub and a water closet. Laundry is also found on the main floor, along with a guest bedroom, office/4th bedroom, inviting entry, full bath and large dining room. Upstairs you will find a large family room overlooking the great room, along with another full bath, and a totally separate large bedroom with a spacious closet. The double car garage parks 2 cars comfortably, and out front there is paved driveway, professionally landscaped front yard with armour stone and interlock, and large park across the street. The backyard is private with no neighbours behind and gets plenty of afternoon sun. Great location with Trent minutes away along with all the amenities found on Chemong road. This house is finished very well, not your typical subdivision home, wont last long! (id:61423)
Property Details
|
MLS® Number
|
X12415960 |
|
Property Type
|
Single Family |
|
Community Name
|
Northcrest Ward 5 |
|
Amenities Near By
|
Park, Public Transit, Place Of Worship, Schools, Hospital |
|
Equipment Type
|
Water Heater - Tankless |
|
Features
|
Backs On Greenbelt |
|
Parking Space Total
|
4 |
|
Rental Equipment Type
|
Water Heater - Tankless |
Building
|
Bathroom Total
|
3 |
|
Bedrooms Above Ground
|
3 |
|
Bedrooms Below Ground
|
1 |
|
Bedrooms Total
|
4 |
|
Amenities
|
Fireplace(s) |
|
Appliances
|
Water Heater, Dishwasher, Dryer, Stove, Washer, Window Coverings, Refrigerator |
|
Basement Type
|
Full |
|
Construction Style Attachment
|
Detached |
|
Cooling Type
|
Central Air Conditioning |
|
Exterior Finish
|
Brick |
|
Fireplace Present
|
Yes |
|
Foundation Type
|
Poured Concrete |
|
Heating Fuel
|
Natural Gas |
|
Heating Type
|
Forced Air |
|
Stories Total
|
2 |
|
Size Interior
|
2500 - 3000 Sqft |
|
Type
|
House |
|
Utility Water
|
Municipal Water |
Parking
Land
|
Acreage
|
No |
|
Land Amenities
|
Park, Public Transit, Place Of Worship, Schools, Hospital |
|
Sewer
|
Sanitary Sewer |
|
Size Depth
|
110 Ft ,8 In |
|
Size Frontage
|
53 Ft ,10 In |
|
Size Irregular
|
53.9 X 110.7 Ft |
|
Size Total Text
|
53.9 X 110.7 Ft|under 1/2 Acre |
Rooms
| Level |
Type |
Length |
Width |
Dimensions |
|
Second Level |
Bedroom 3 |
4.21 m |
4.47 m |
4.21 m x 4.47 m |
|
Second Level |
Family Room |
4.57 m |
5.18 m |
4.57 m x 5.18 m |
|
Basement |
Bedroom 4 |
3.35 m |
4.88 m |
3.35 m x 4.88 m |
|
Main Level |
Living Room |
6.22 m |
5.4 m |
6.22 m x 5.4 m |
|
Main Level |
Kitchen |
6.06 m |
3.21 m |
6.06 m x 3.21 m |
|
Main Level |
Dining Room |
3.98 m |
2.72 m |
3.98 m x 2.72 m |
|
Main Level |
Foyer |
3.48 m |
2.17 m |
3.48 m x 2.17 m |
|
Main Level |
Office |
3.32 m |
2.6 m |
3.32 m x 2.6 m |
|
Main Level |
Primary Bedroom |
3.55 m |
4.92 m |
3.55 m x 4.92 m |
|
Main Level |
Bedroom 2 |
3.2 m |
3.45 m |
3.2 m x 3.45 m |
https://www.realtor.ca/real-estate/28889403/322-cullen-trail-peterborough-northcrest-ward-5-northcrest-ward-5
