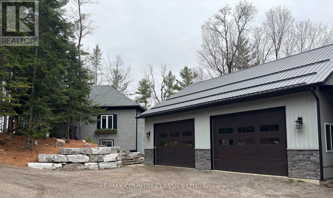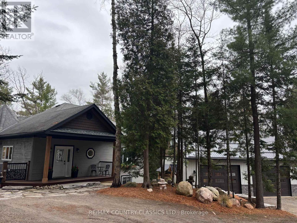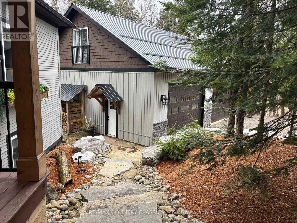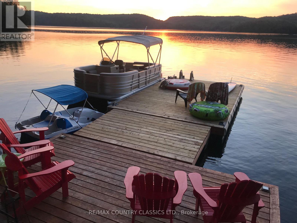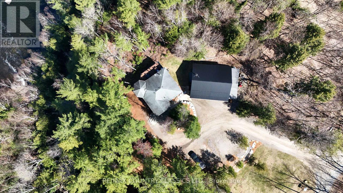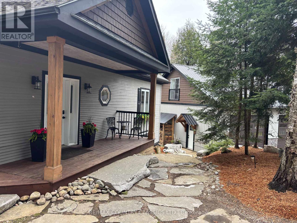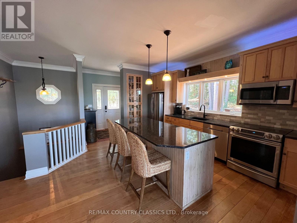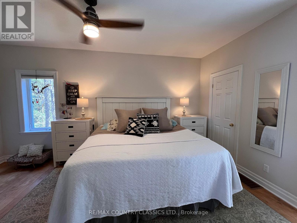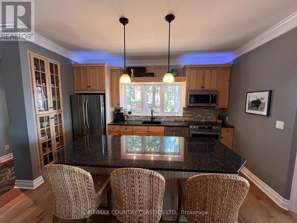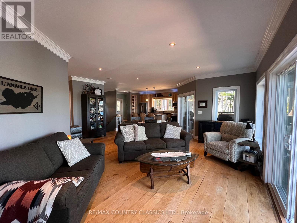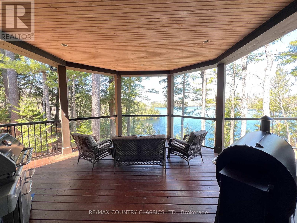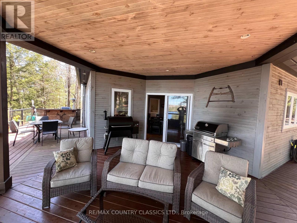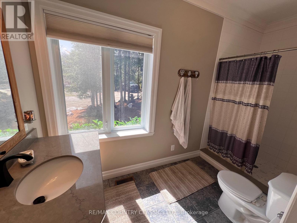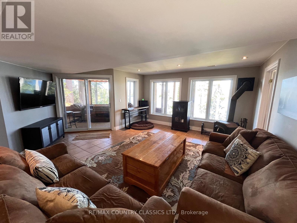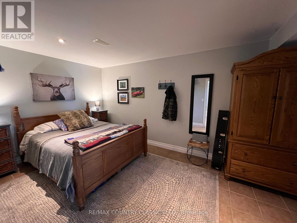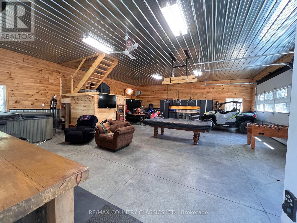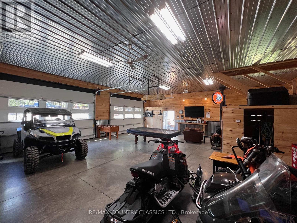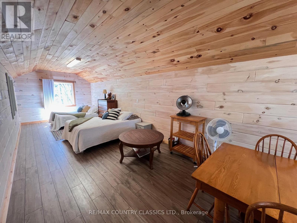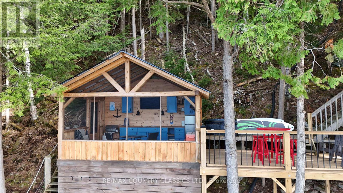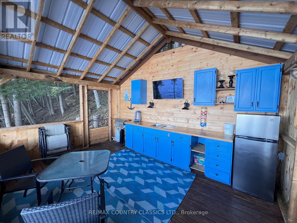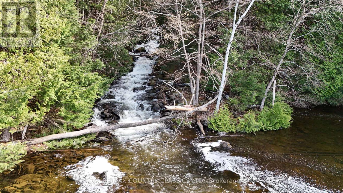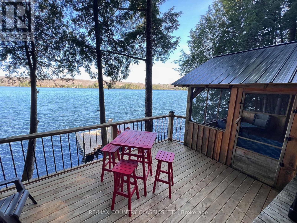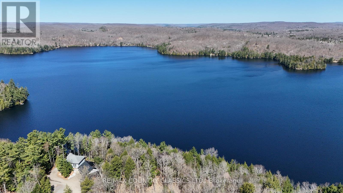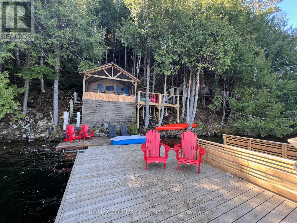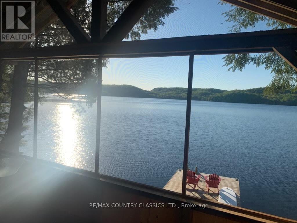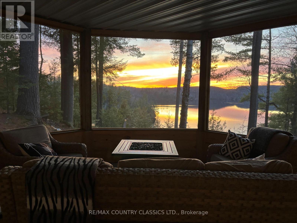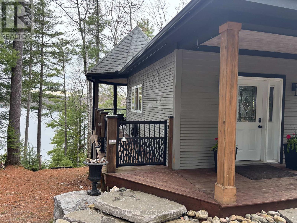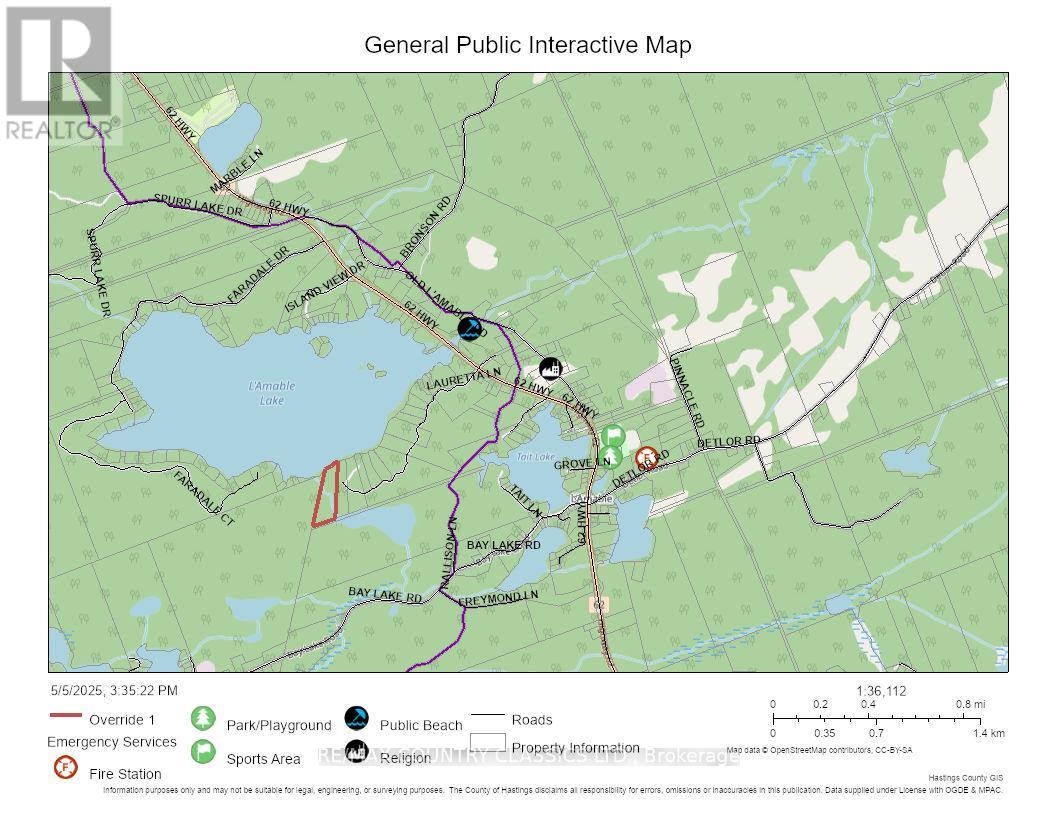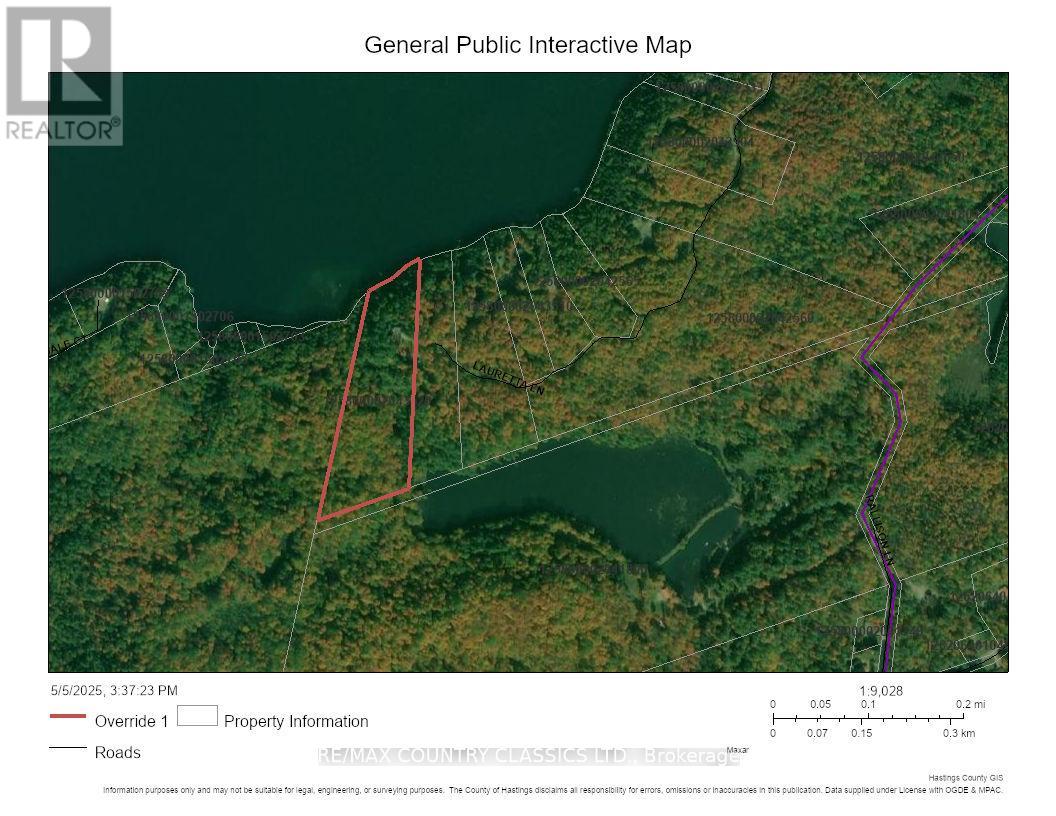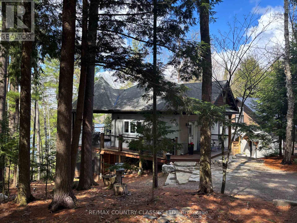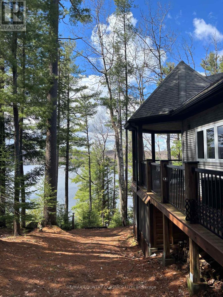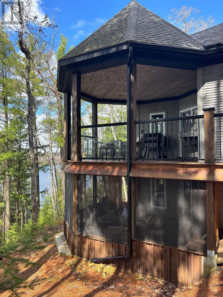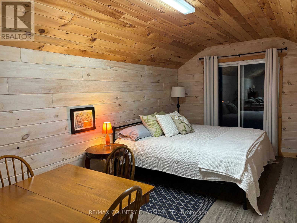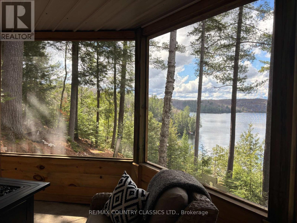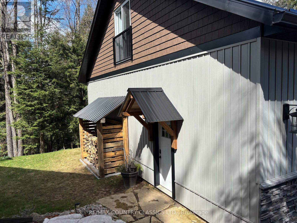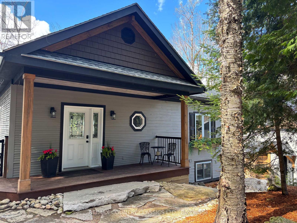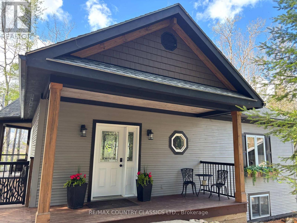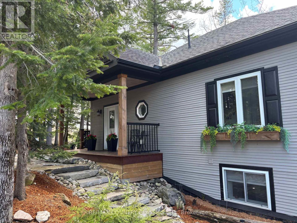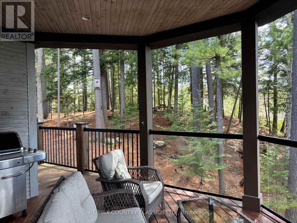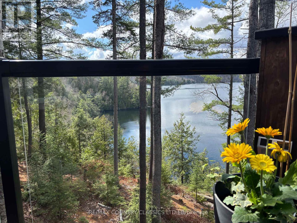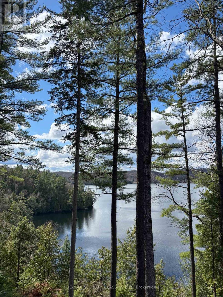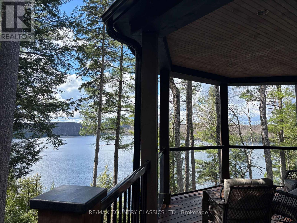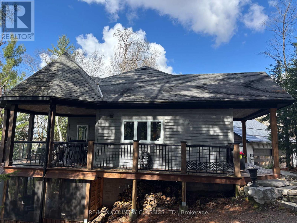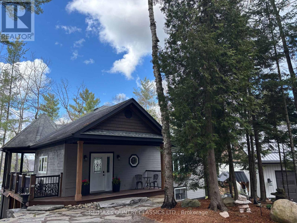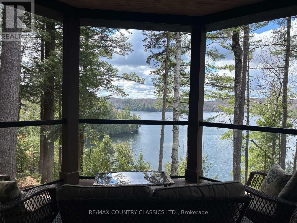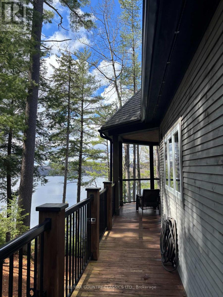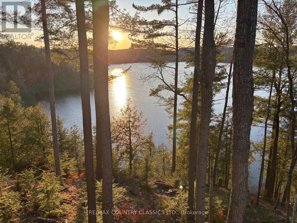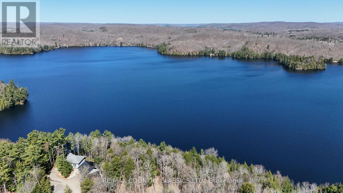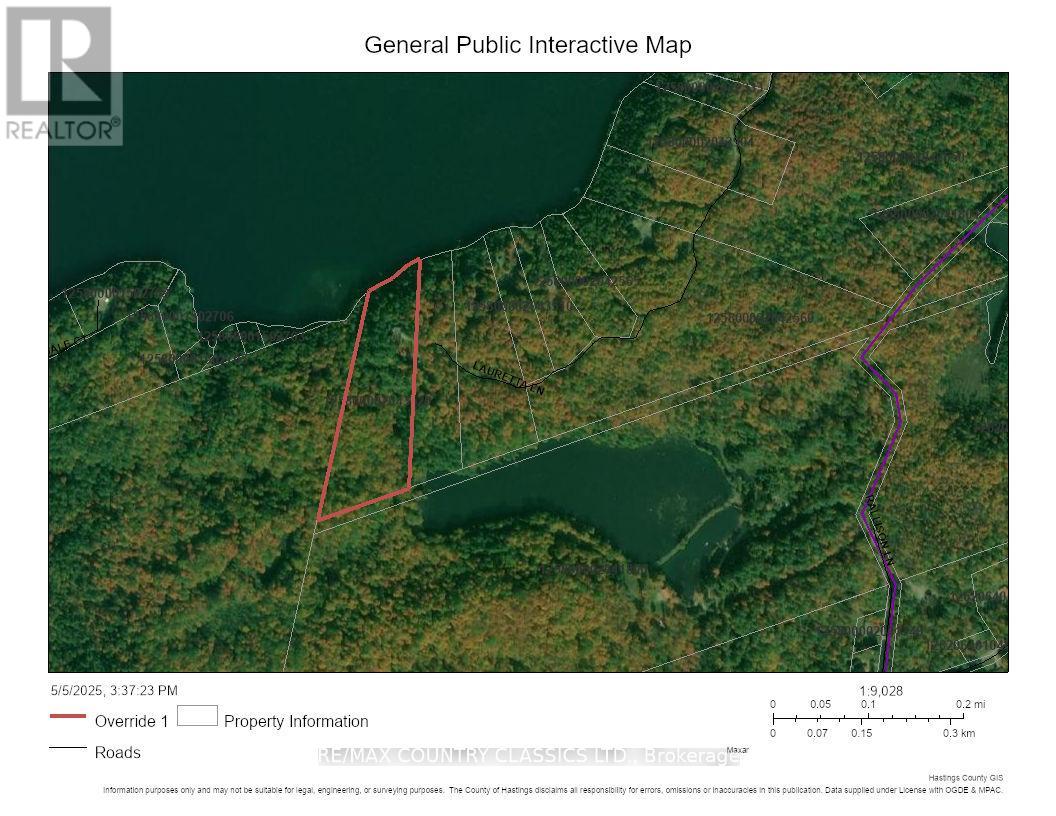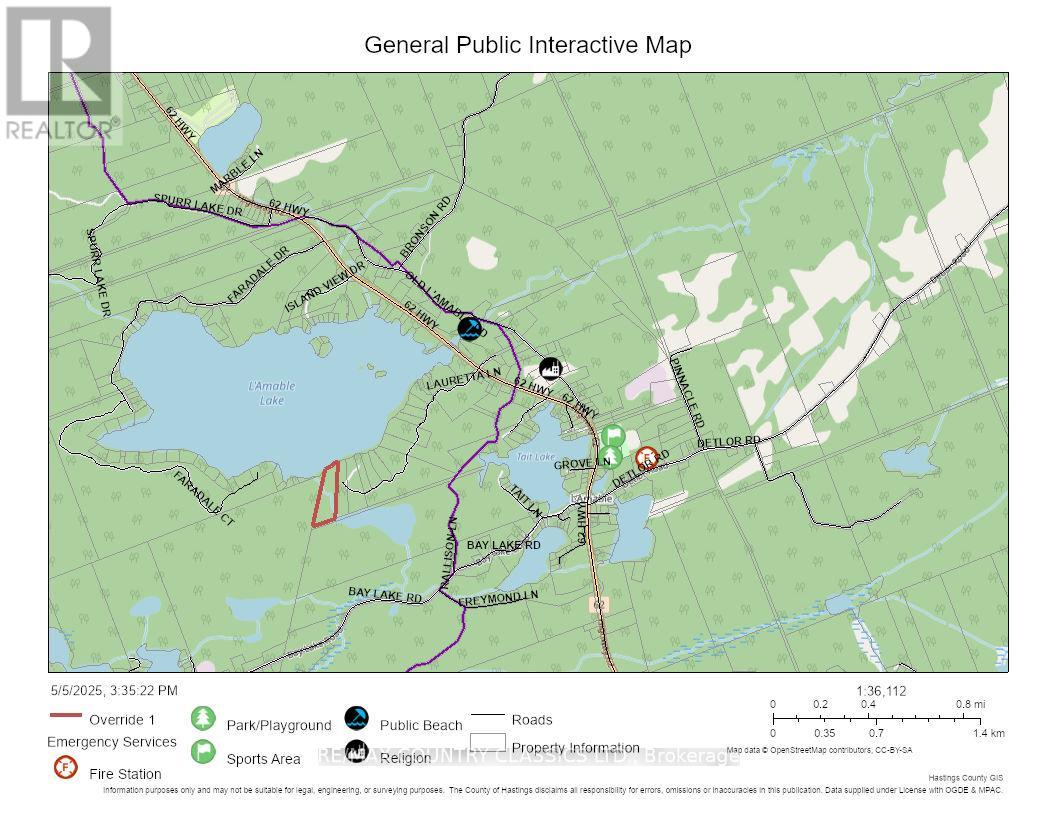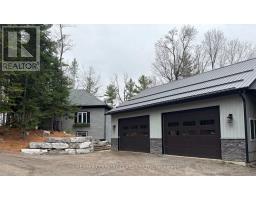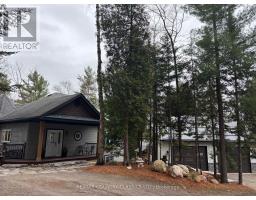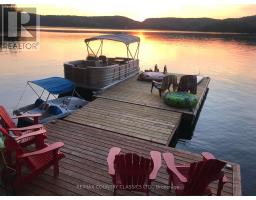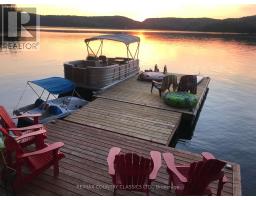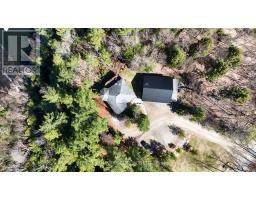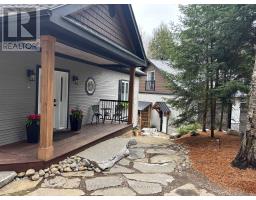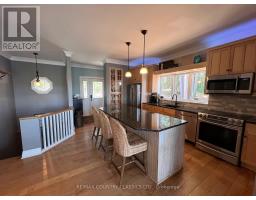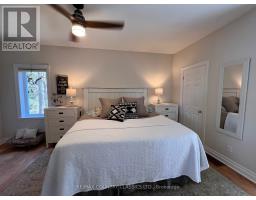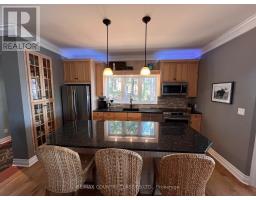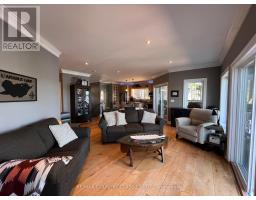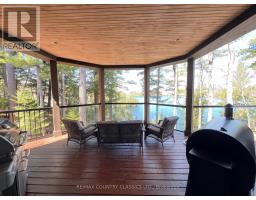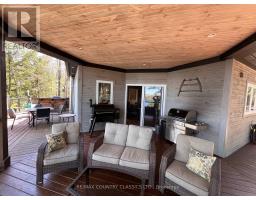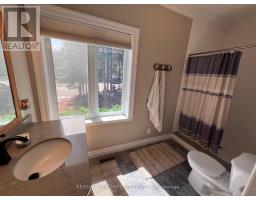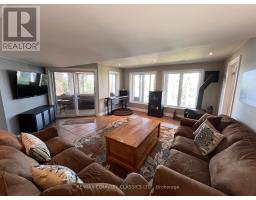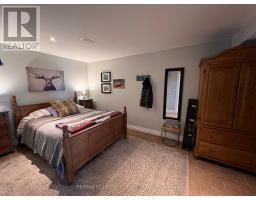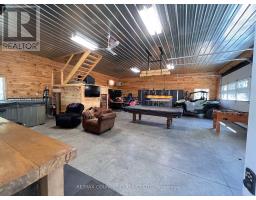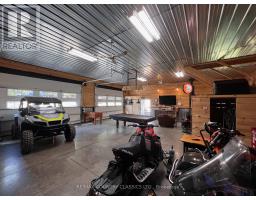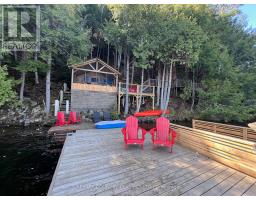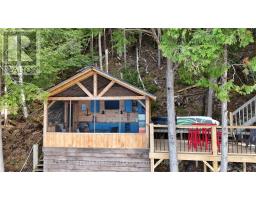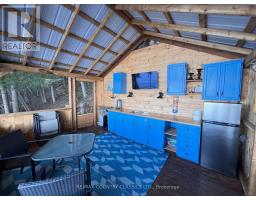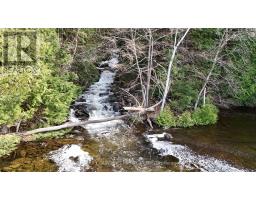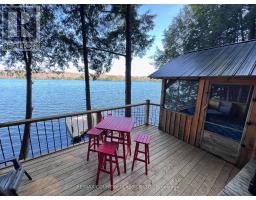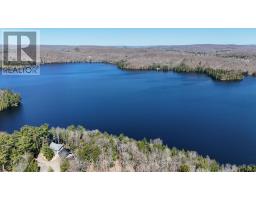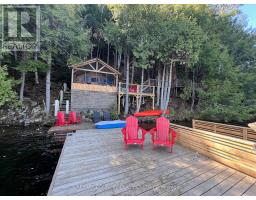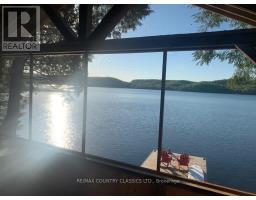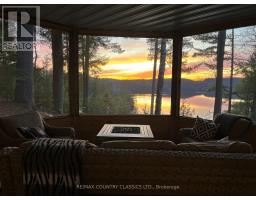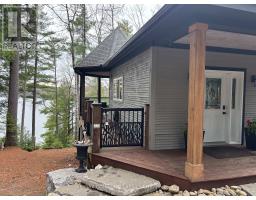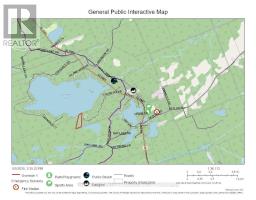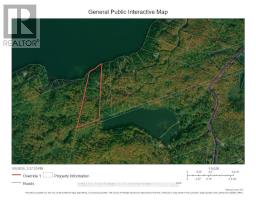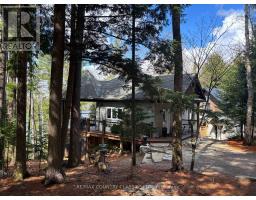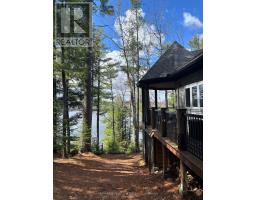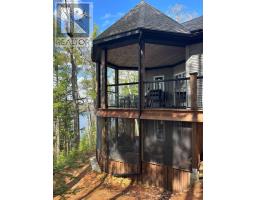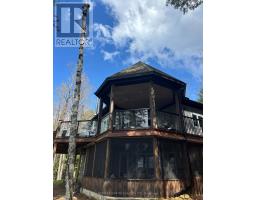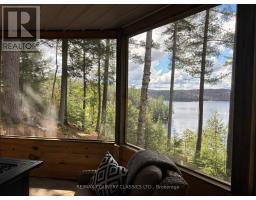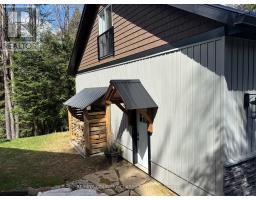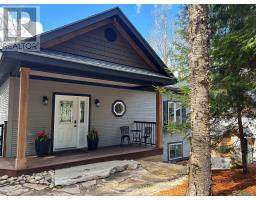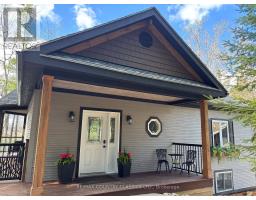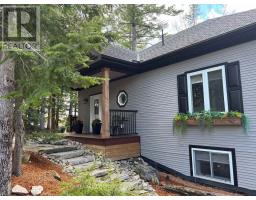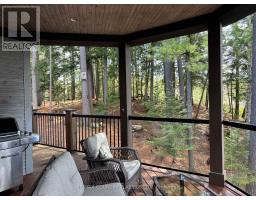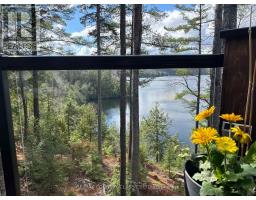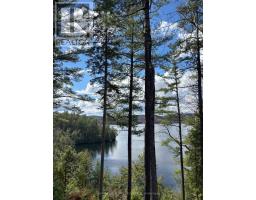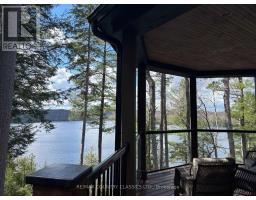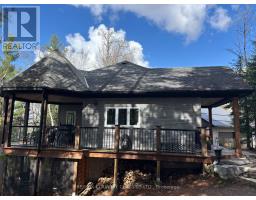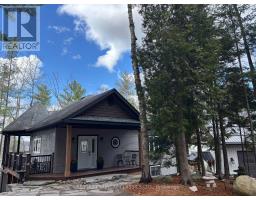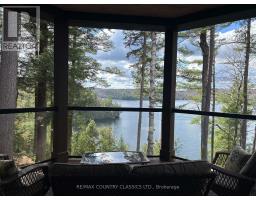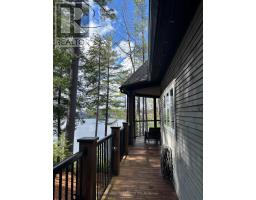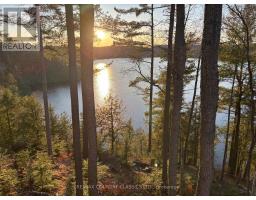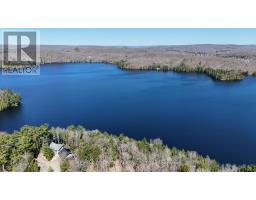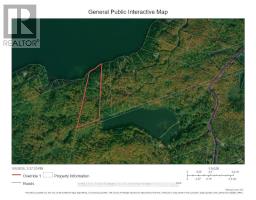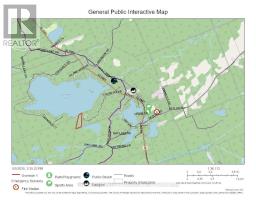3 Bedroom
3 Bathroom
1100 - 1500 sqft
Bungalow
Fireplace
Central Air Conditioning
Forced Air
Waterfront
Acreage
Landscaped
$1,449,000
L'Amable Lake - Welcome to this unique property with a panoramic view of pristine L'Amable Lake which is a deep clean lake with excellent fishing. This beautiful turn key property has so much to offer with over 12 acres, 390 feet of very private waterfront and located beside the scenic L'Amable Falls. Well appointed custom built home with open concept living room, dining room & kitchen, maple floors, granite countertops, primary bedroom with 2 walk-in closets, ensuite, powder room, large wrap around deck and huge porch overlooking the lake to take advantage of the view. Walkout lower level has 2 bedrooms, rec room, 4 pc bathroom and a lovely screen porch. The detached 38 x 40' garage is every person's dream. Big enough for vehicles & toys, it also has a hot tub and a finished loft with sleeping quarters. There are both stairs and an ATV path to the very private dock which has a screened cabin, summer kitchen, ample docks & storage shed. Excellent swimming with crystal clear water that is 10' deep. Gorgeous landscaped yard with ample room. Forest management is in place which lowers your taxes. Rec trail is so close to your house that you can ride from your house to access miles of trails (id:61423)
Property Details
|
MLS® Number
|
X12127668 |
|
Property Type
|
Single Family |
|
Community Name
|
Faraday |
|
Amenities Near By
|
Hospital, Schools |
|
Community Features
|
Community Centre |
|
Easement
|
Unknown |
|
Equipment Type
|
Propane Tank |
|
Features
|
Cul-de-sac, Hillside, Wooded Area, Irregular Lot Size |
|
Parking Space Total
|
10 |
|
Rental Equipment Type
|
Propane Tank |
|
Structure
|
Deck, Porch, Outbuilding, Dock |
|
View Type
|
Lake View, Direct Water View |
|
Water Front Name
|
L'amable Lake |
|
Water Front Type
|
Waterfront |
Building
|
Bathroom Total
|
3 |
|
Bedrooms Above Ground
|
3 |
|
Bedrooms Total
|
3 |
|
Age
|
16 To 30 Years |
|
Appliances
|
Hot Tub, Garage Door Opener Remote(s), Water Heater, Dishwasher, Dryer, Garage Door Opener, Microwave, Range, Stove, Washer, Window Coverings, Refrigerator |
|
Architectural Style
|
Bungalow |
|
Basement Development
|
Finished |
|
Basement Features
|
Walk Out |
|
Basement Type
|
Full (finished) |
|
Construction Style Attachment
|
Detached |
|
Cooling Type
|
Central Air Conditioning |
|
Exterior Finish
|
Wood |
|
Fireplace Present
|
Yes |
|
Fireplace Type
|
Woodstove |
|
Flooring Type
|
Wood, Tile |
|
Foundation Type
|
Block |
|
Half Bath Total
|
1 |
|
Heating Fuel
|
Propane |
|
Heating Type
|
Forced Air |
|
Stories Total
|
1 |
|
Size Interior
|
1100 - 1500 Sqft |
|
Type
|
House |
|
Utility Water
|
Lake/river Water Intake |
Parking
Land
|
Access Type
|
Year-round Access, Private Docking |
|
Acreage
|
Yes |
|
Land Amenities
|
Hospital, Schools |
|
Landscape Features
|
Landscaped |
|
Sewer
|
Septic System |
|
Size Depth
|
1242 Ft ,7 In |
|
Size Frontage
|
390 Ft |
|
Size Irregular
|
390 X 1242.6 Ft |
|
Size Total Text
|
390 X 1242.6 Ft|10 - 24.99 Acres |
|
Surface Water
|
River/stream |
|
Zoning Description
|
Lsr |
Rooms
| Level |
Type |
Length |
Width |
Dimensions |
|
Lower Level |
Bathroom |
3.4 m |
1.49 m |
3.4 m x 1.49 m |
|
Lower Level |
Recreational, Games Room |
4.47 m |
6.64 m |
4.47 m x 6.64 m |
|
Lower Level |
Bedroom 2 |
4.55 m |
3.13 m |
4.55 m x 3.13 m |
|
Lower Level |
Bedroom 3 |
2.94 m |
5.57 m |
2.94 m x 5.57 m |
|
Lower Level |
Laundry Room |
3.11 m |
2.64 m |
3.11 m x 2.64 m |
|
Main Level |
Kitchen |
4 m |
3.18 m |
4 m x 3.18 m |
|
Main Level |
Living Room |
5.48 m |
5.76 m |
5.48 m x 5.76 m |
|
Main Level |
Primary Bedroom |
5.15 m |
3.38 m |
5.15 m x 3.38 m |
|
Main Level |
Foyer |
2.38 m |
1.66 m |
2.38 m x 1.66 m |
|
Main Level |
Bathroom |
1.51 m |
3.72 m |
1.51 m x 3.72 m |
|
Main Level |
Bathroom |
1.19 m |
1.52 m |
1.19 m x 1.52 m |
Utilities
|
Electricity
|
Installed |
|
Wireless
|
Available |
|
Electricity Connected
|
Connected |
|
Telephone
|
Nearby |
https://www.realtor.ca/real-estate/28267138/322b-lauretta-lane-faraday-faraday
