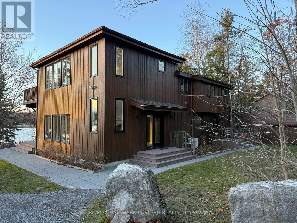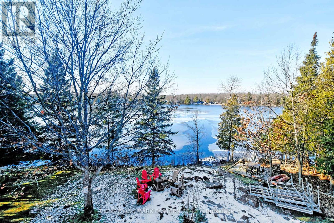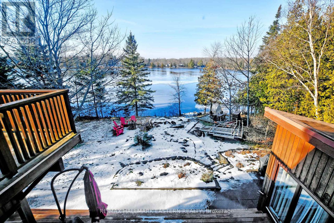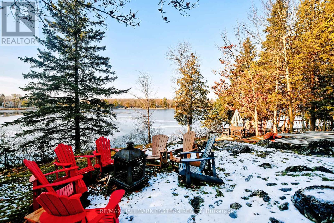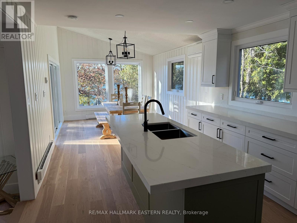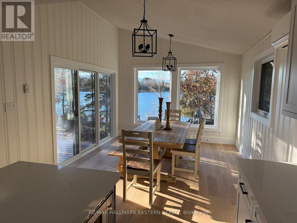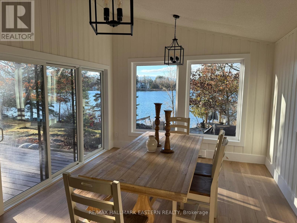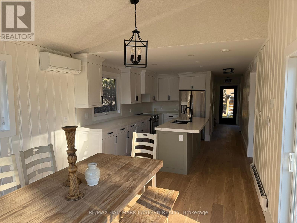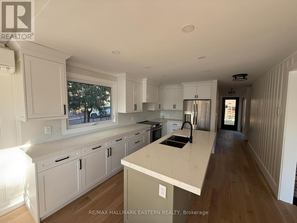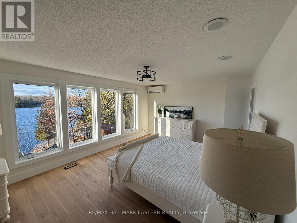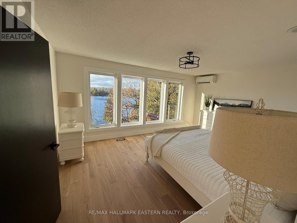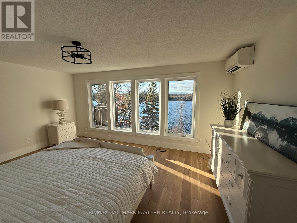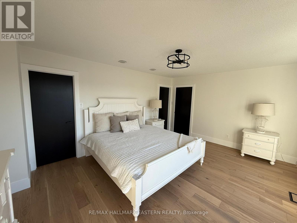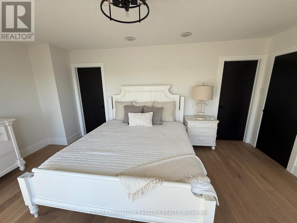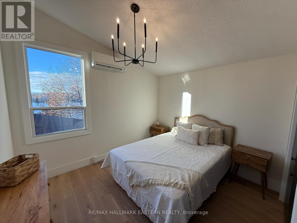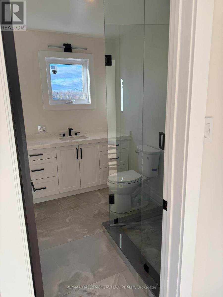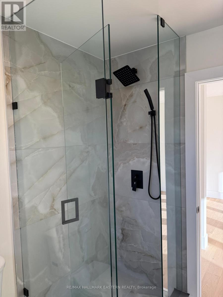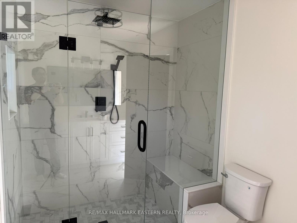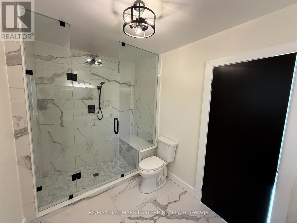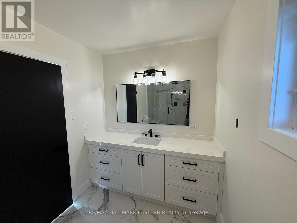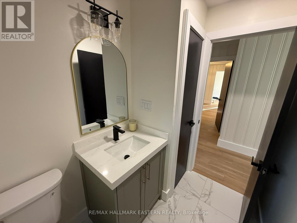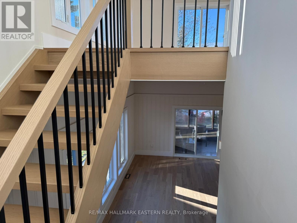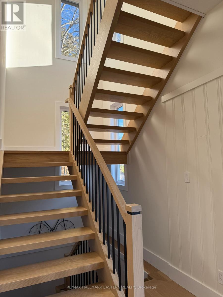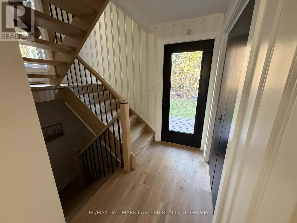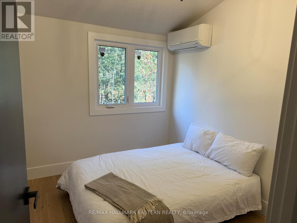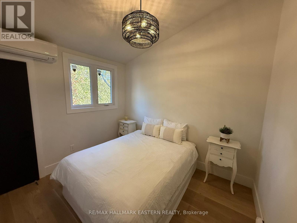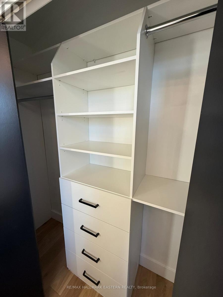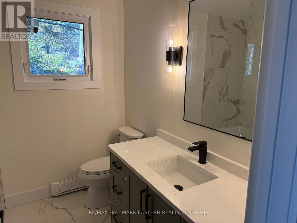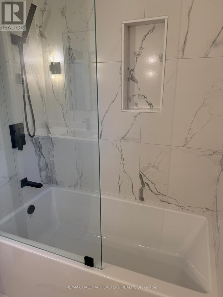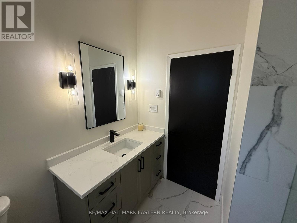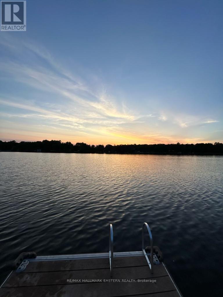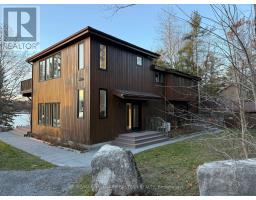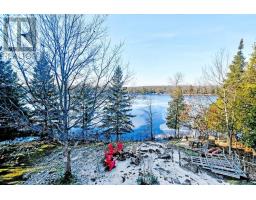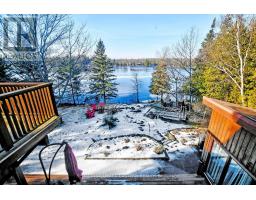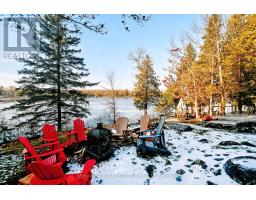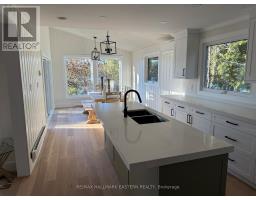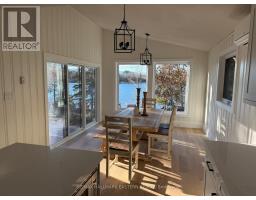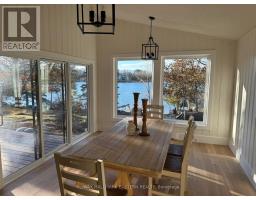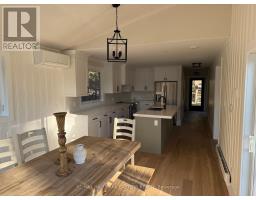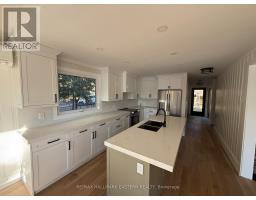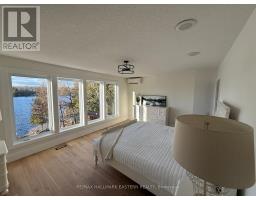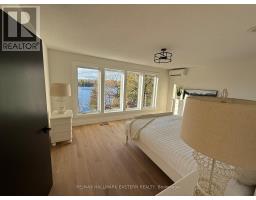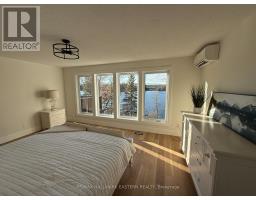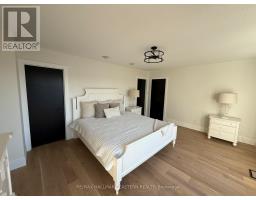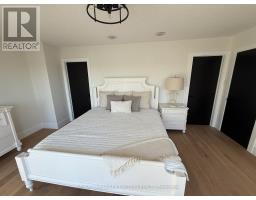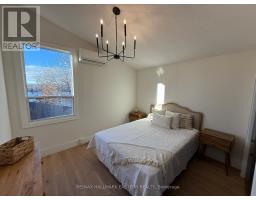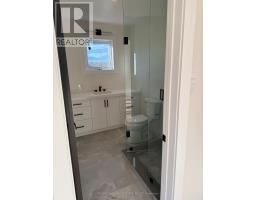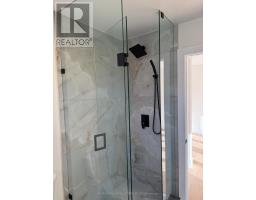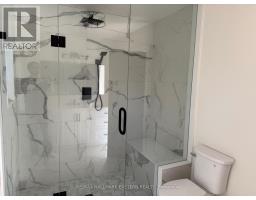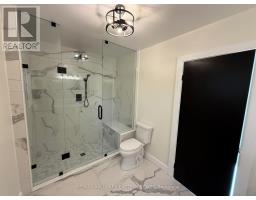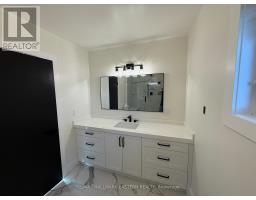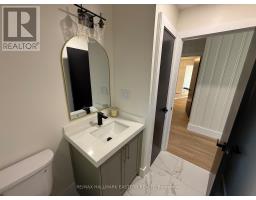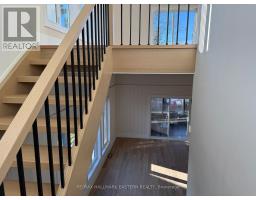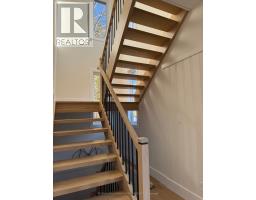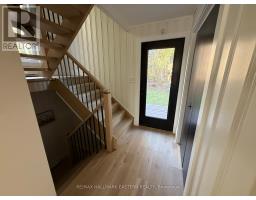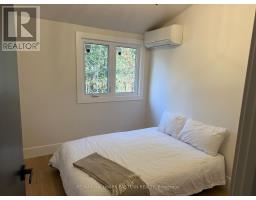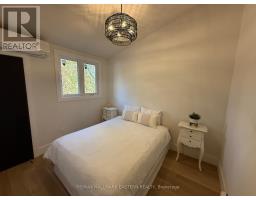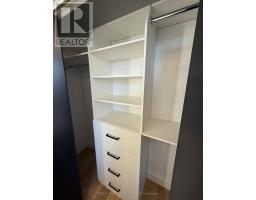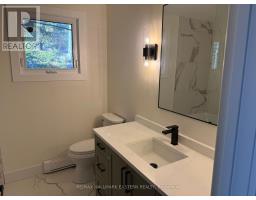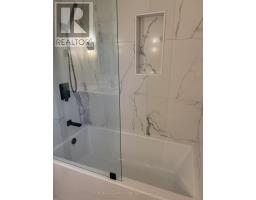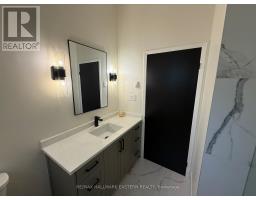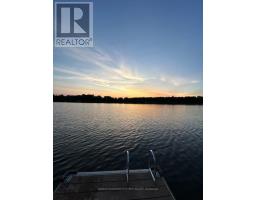6 Bedroom
4 Bathroom
2500 - 3000 sqft
Fireplace
Central Air Conditioning
Heat Pump, Forced Air
Waterfront On Lake
Landscaped
$2,590,000
Beautifully appointed Sunset dreaming on Balsam Lake. Located on Indian Point Rd. in an area of prestigious homes sits this stunning 4 season family retreat. Set on a gently graded lot this lakehouse will welcome guests to the lake with style. Beautifully appointed with modern finishes, light flooding in every window, neutral tones and overlooking the stunning backdrop of one of the premier Kawartha Lakes just 1.5 hrs. from the GTA. Share meals in the freshly updated kitchen with SS appliances and quartz countertops, cuddle up in one of two large great rooms that walkout to sunroom and large deck, and enjoy accommodations for 12. Split floorplan, games room on the lower level, cute bunkie for the kids, detached garage, and plenty of room to play outdoors. Enjoy a lovely community, boating, kayaking, swimming, snow mobile, fish and enjoy the great outdoors at your set to go chic Lakehouse that everyone will want to come to visit. This amazing property is set to go for winter fun and is hard wired with back up generator for total comfort. (id:61423)
Property Details
|
MLS® Number
|
X12579608 |
|
Property Type
|
Single Family |
|
Community Name
|
Bexley |
|
Easement
|
Unknown |
|
Parking Space Total
|
12 |
|
Structure
|
Dock |
|
View Type
|
View Of Water, Direct Water View, Unobstructed Water View |
|
Water Front Name
|
Balsam Lake |
|
Water Front Type
|
Waterfront On Lake |
Building
|
Bathroom Total
|
4 |
|
Bedrooms Above Ground
|
4 |
|
Bedrooms Below Ground
|
2 |
|
Bedrooms Total
|
6 |
|
Appliances
|
Water Heater, Water Purifier, Dishwasher, Dryer, Microwave, Stove, Washer, Refrigerator |
|
Basement Development
|
Finished |
|
Basement Type
|
N/a (finished) |
|
Construction Style Attachment
|
Detached |
|
Cooling Type
|
Central Air Conditioning |
|
Exterior Finish
|
Wood |
|
Fire Protection
|
Security System |
|
Fireplace Present
|
Yes |
|
Foundation Type
|
Concrete |
|
Half Bath Total
|
1 |
|
Heating Fuel
|
Electric |
|
Heating Type
|
Heat Pump, Forced Air |
|
Stories Total
|
2 |
|
Size Interior
|
2500 - 3000 Sqft |
|
Type
|
House |
|
Utility Water
|
Drilled Well |
Parking
Land
|
Access Type
|
Year-round Access, Private Docking |
|
Acreage
|
No |
|
Landscape Features
|
Landscaped |
|
Sewer
|
Septic System |
|
Size Depth
|
267 Ft |
|
Size Frontage
|
100 Ft |
|
Size Irregular
|
100 X 267 Ft |
|
Size Total Text
|
100 X 267 Ft|1/2 - 1.99 Acres |
Rooms
| Level |
Type |
Length |
Width |
Dimensions |
|
Second Level |
Sitting Room |
4.04 m |
6.36 m |
4.04 m x 6.36 m |
|
Second Level |
Primary Bedroom |
5.37 m |
3.95 m |
5.37 m x 3.95 m |
|
Second Level |
Bedroom 2 |
3.53 m |
3.78 m |
3.53 m x 3.78 m |
|
Second Level |
Bedroom 3 |
3.92 m |
3.22 m |
3.92 m x 3.22 m |
|
Second Level |
Bedroom 4 |
2.54 m |
2.9 m |
2.54 m x 2.9 m |
|
Main Level |
Living Room |
5.97 m |
6.97 m |
5.97 m x 6.97 m |
|
Main Level |
Great Room |
5.28 m |
5.28 m |
5.28 m x 5.28 m |
|
Main Level |
Den |
4.52 m |
3.19 m |
4.52 m x 3.19 m |
|
Main Level |
Kitchen |
3.54 m |
3.17 m |
3.54 m x 3.17 m |
|
Main Level |
Dining Room |
3.54 m |
5.42 m |
3.54 m x 5.42 m |
|
Main Level |
Sunroom |
3.58 m |
2.35 m |
3.58 m x 2.35 m |
Utilities
https://www.realtor.ca/real-estate/29140006/326-indian-point-road-kawartha-lakes-bexley-bexley
