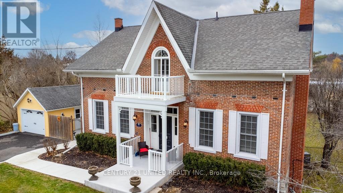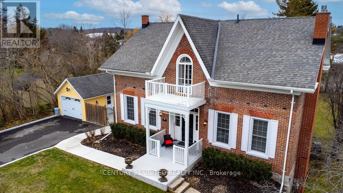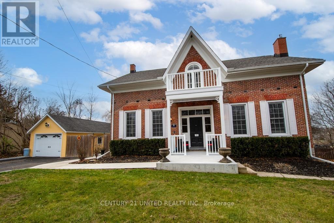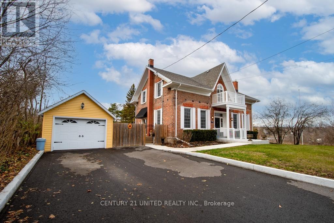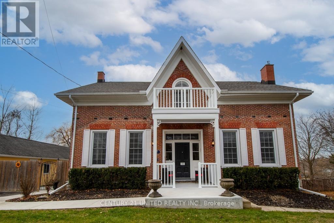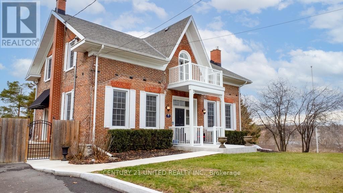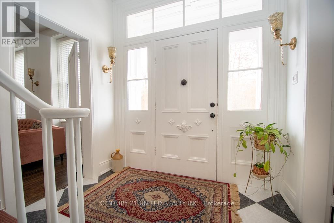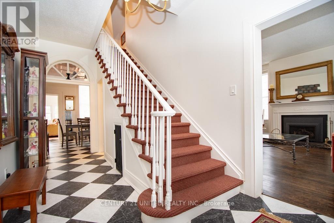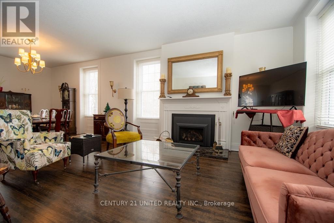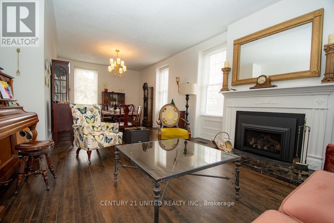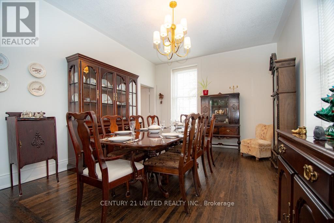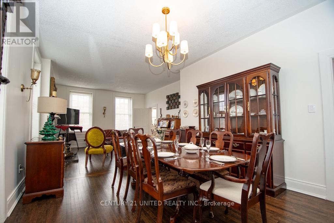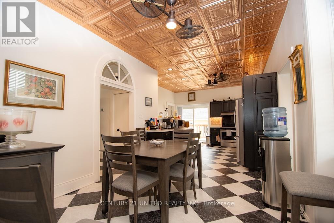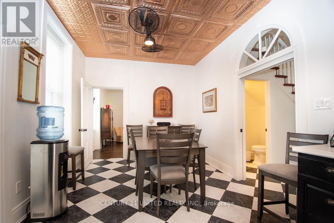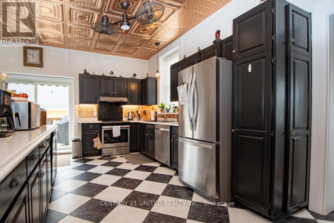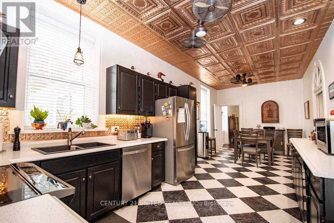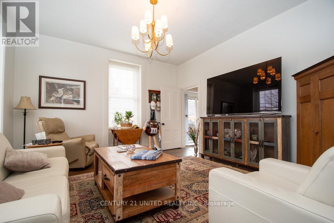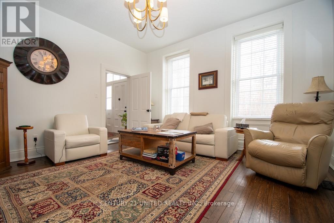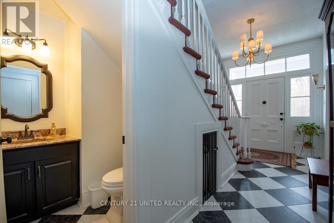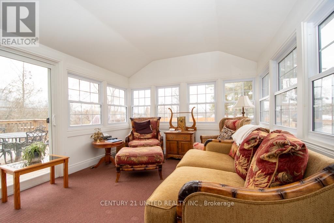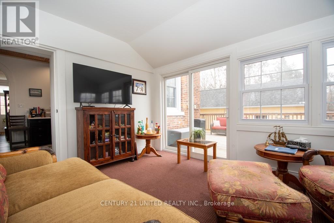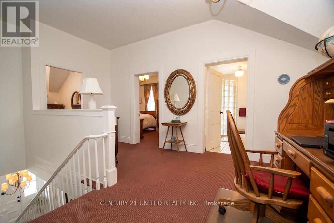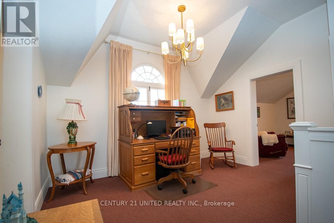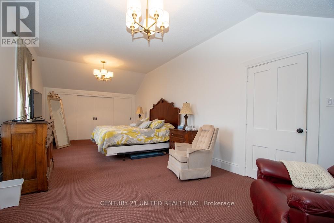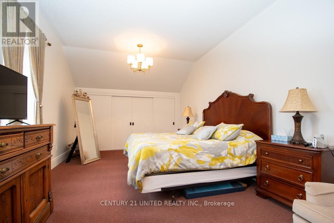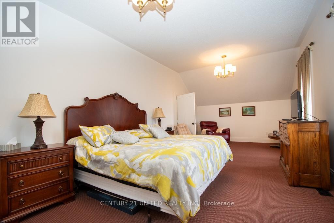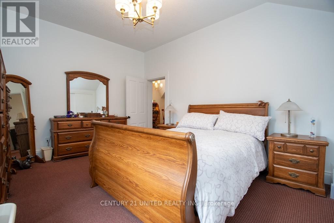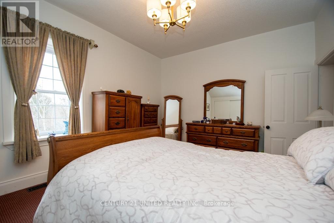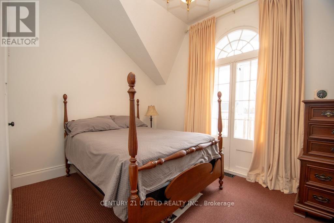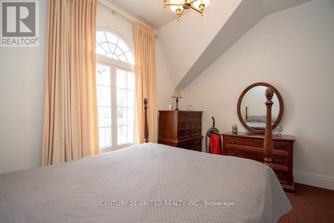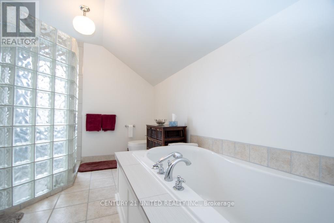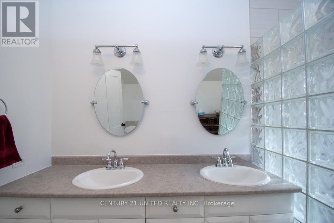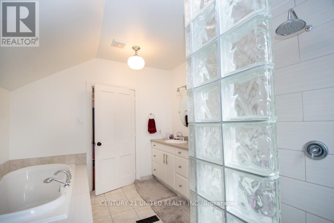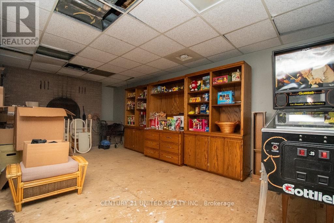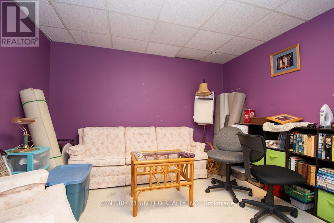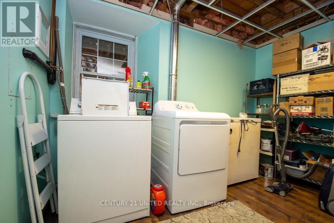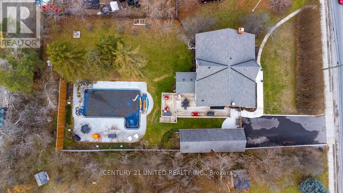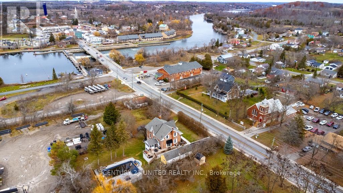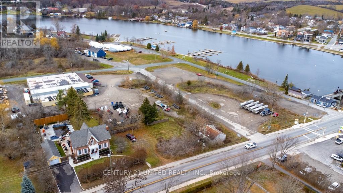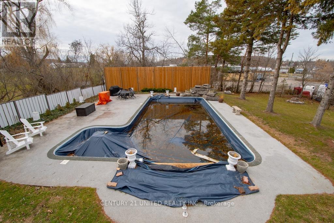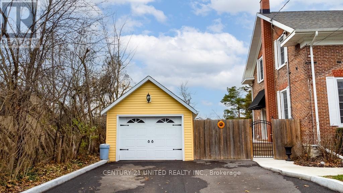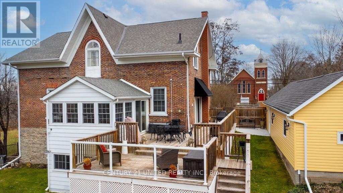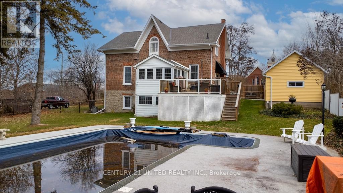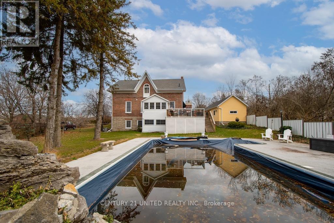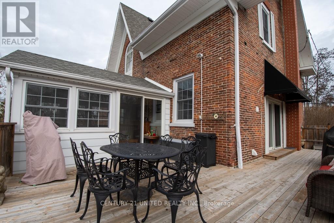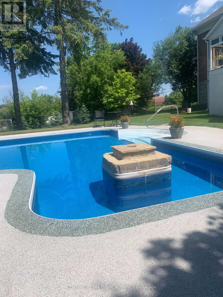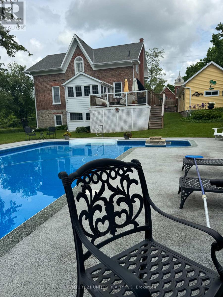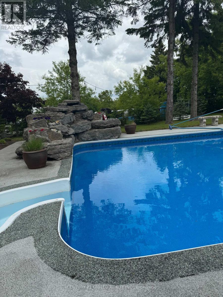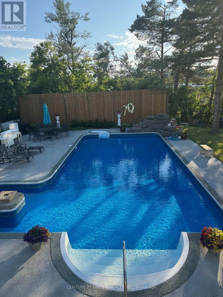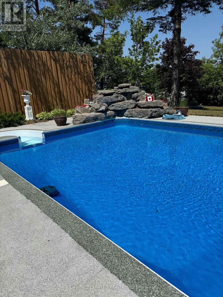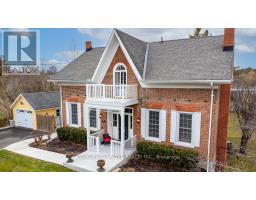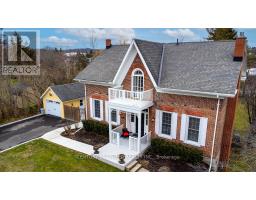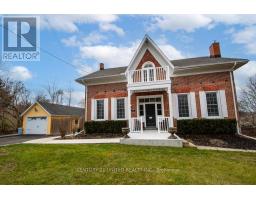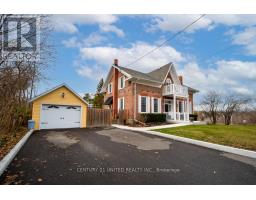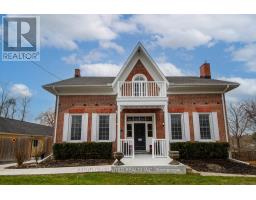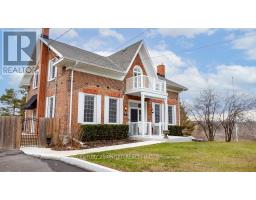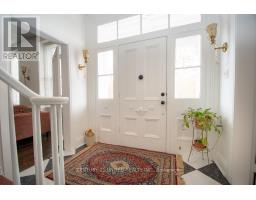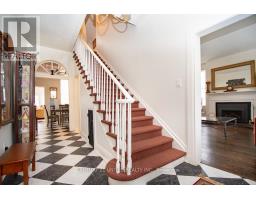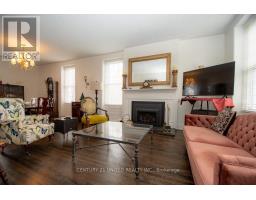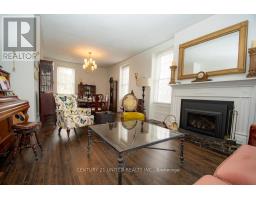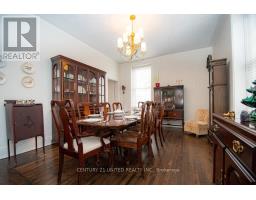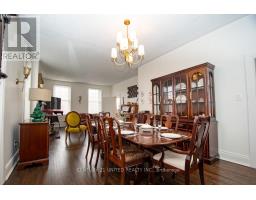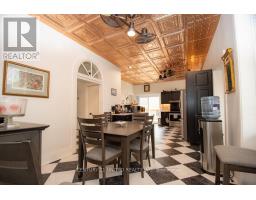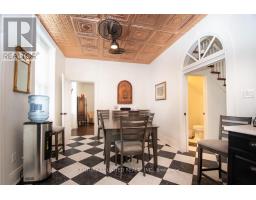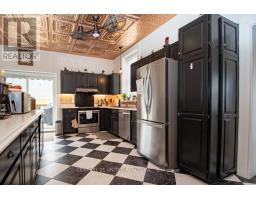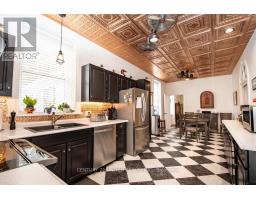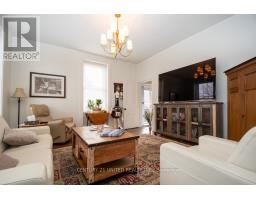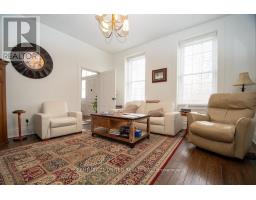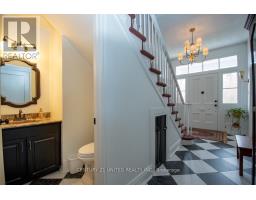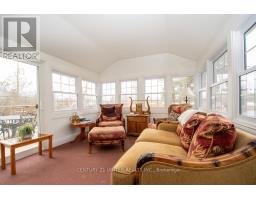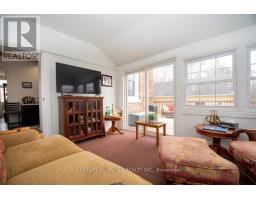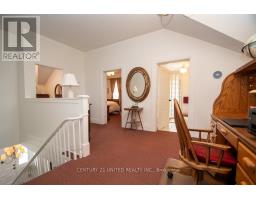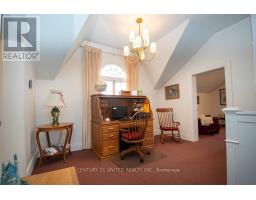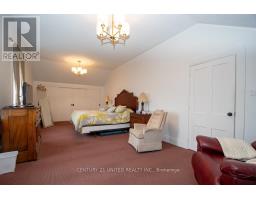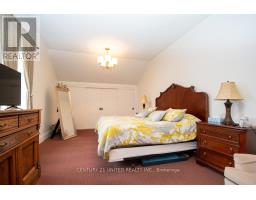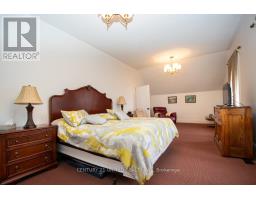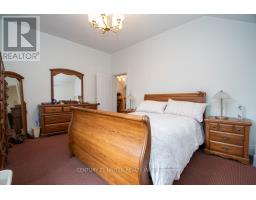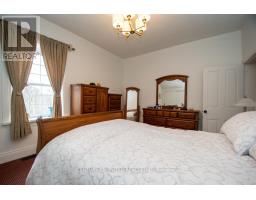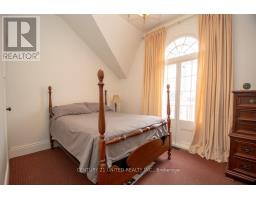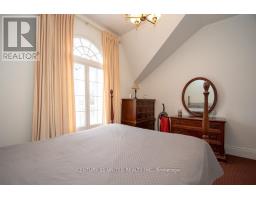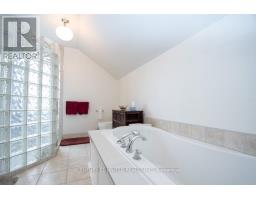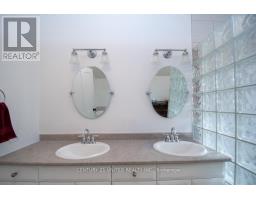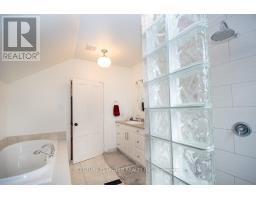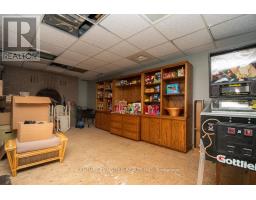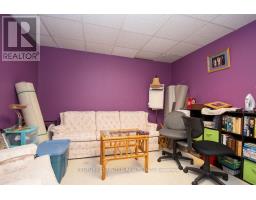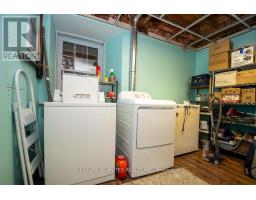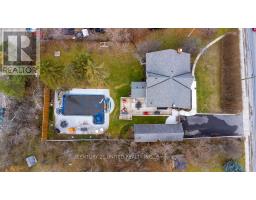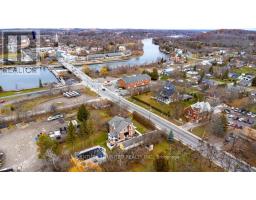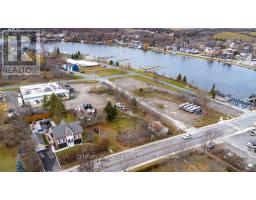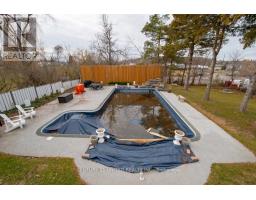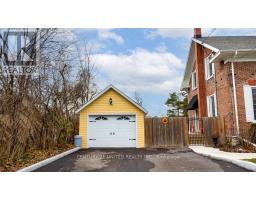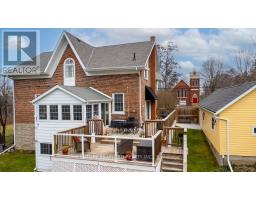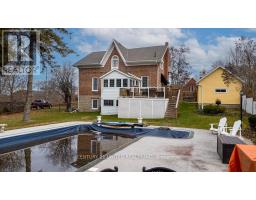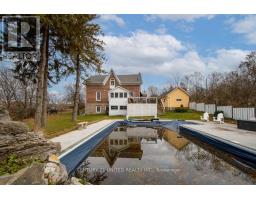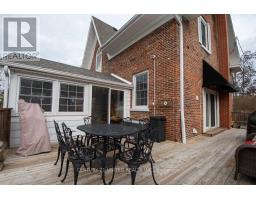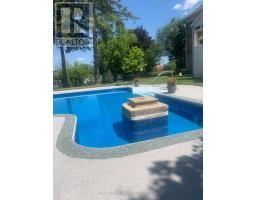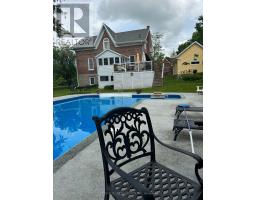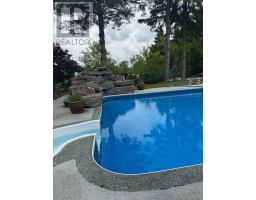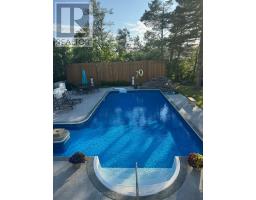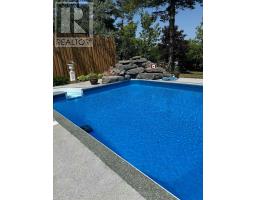4 Bedroom
2 Bathroom
2000 - 2500 sqft
Fireplace
Inground Pool
Central Air Conditioning
Forced Air
Landscaped
$939,900
Beautiful Century Home Circa 1860 In The Heart Of Hastings. Also One of the Original Homes of Hastings. It is Tastefully Redone Preserving Its Original Charm. Three Bedrooms, Two Baths, Centre Hall Plan, Eat-In Kitchen, Huge Living Room With Gas Fireplace, Family Room And a Sunroom. The Kitchen and Sunroom Both Walk Out to The Spacious Deck Which Offers Great Views Of The River, Village Marina and Also Overlooks a Spectacular Backyard Featuring A 20' x 40 Saltwater Pool, With a Waterfall, Fountain and a Lovely Patio That Circles the Whole Pool. It's a Perfect Spot For Any Size Gathering. New Paved Driveway, Front Balcony and Porch, Concrete Walkways and a Freshly Sided Deep Garage, With Room For Your Car and All of Your Garden Implements. It is a Short Easy Walk to Anywhere in Town With its Many Restaurants and Shops. For Your Fitness Needs There's a Sports Dome a Couple Blocks Away and the Trans Canada Trail is Just Down the Street. It's a Great Place for a Family, or Empty Nesters who Want A Wonderful Place to Entertain and Enjoy. (id:61423)
Property Details
|
MLS® Number
|
X12581202 |
|
Property Type
|
Single Family |
|
Community Name
|
Hastings |
|
Amenities Near By
|
Golf Nearby, Marina |
|
Features
|
Level |
|
Parking Space Total
|
6 |
|
Pool Features
|
Salt Water Pool |
|
Pool Type
|
Inground Pool |
|
Structure
|
Deck, Patio(s) |
|
View Type
|
River View, View Of Water |
Building
|
Bathroom Total
|
2 |
|
Bedrooms Above Ground
|
3 |
|
Bedrooms Below Ground
|
1 |
|
Bedrooms Total
|
4 |
|
Age
|
100+ Years |
|
Amenities
|
Fireplace(s) |
|
Appliances
|
Water Heater, Dryer, Stove, Washer, Refrigerator |
|
Basement Development
|
Partially Finished |
|
Basement Features
|
Walk Out |
|
Basement Type
|
N/a, N/a (partially Finished) |
|
Construction Style Attachment
|
Detached |
|
Cooling Type
|
Central Air Conditioning |
|
Exterior Finish
|
Brick |
|
Fireplace Present
|
Yes |
|
Foundation Type
|
Stone |
|
Half Bath Total
|
1 |
|
Heating Fuel
|
Natural Gas |
|
Heating Type
|
Forced Air |
|
Stories Total
|
2 |
|
Size Interior
|
2000 - 2500 Sqft |
|
Type
|
House |
|
Utility Water
|
Municipal Water |
Parking
Land
|
Acreage
|
No |
|
Fence Type
|
Fenced Yard |
|
Land Amenities
|
Golf Nearby, Marina |
|
Landscape Features
|
Landscaped |
|
Sewer
|
Sanitary Sewer |
|
Size Depth
|
215 Ft ,3 In |
|
Size Frontage
|
103 Ft ,6 In |
|
Size Irregular
|
103.5 X 215.3 Ft |
|
Size Total Text
|
103.5 X 215.3 Ft|1/2 - 1.99 Acres |
|
Surface Water
|
River/stream |
|
Zoning Description
|
R-3 |
Rooms
| Level |
Type |
Length |
Width |
Dimensions |
|
Second Level |
Bedroom 3 |
4 m |
3.72 m |
4 m x 3.72 m |
|
Second Level |
Bathroom |
3.71 m |
3.12 m |
3.71 m x 3.12 m |
|
Second Level |
Primary Bedroom |
7.95 m |
3.74 m |
7.95 m x 3.74 m |
|
Second Level |
Bedroom 2 |
3.71 m |
4.72 m |
3.71 m x 4.72 m |
|
Main Level |
Kitchen |
5.13 m |
4.3 m |
5.13 m x 4.3 m |
|
Main Level |
Living Room |
4.54 m |
4.39 m |
4.54 m x 4.39 m |
|
Main Level |
Dining Room |
3.79 m |
4.41 m |
3.79 m x 4.41 m |
|
Main Level |
Family Room |
4.5 m |
4.38 m |
4.5 m x 4.38 m |
|
Main Level |
Eating Area |
2.73 m |
3.33 m |
2.73 m x 3.33 m |
|
Main Level |
Bathroom |
1.55 m |
1.68 m |
1.55 m x 1.68 m |
|
Main Level |
Foyer |
2.46 m |
5.37 m |
2.46 m x 5.37 m |
|
Main Level |
Sunroom |
3.37 m |
4.34 m |
3.37 m x 4.34 m |
https://www.realtor.ca/real-estate/29141761/33-bridge-street-s-trent-hills-hastings-hastings
