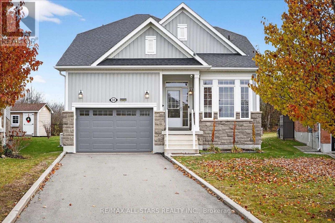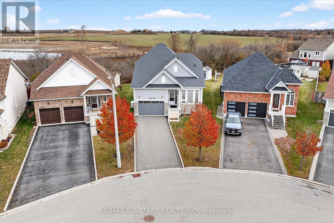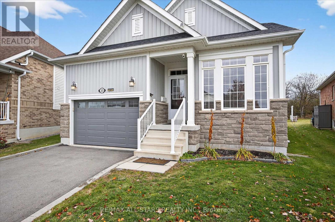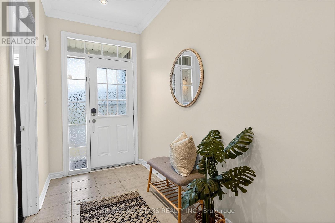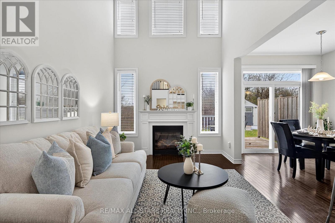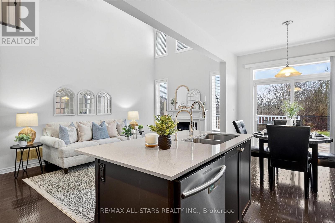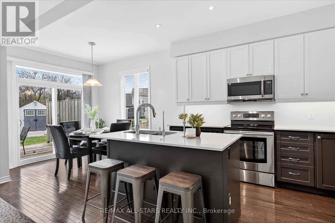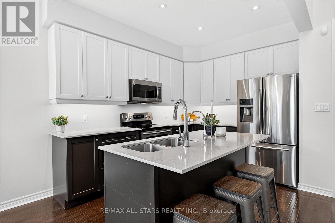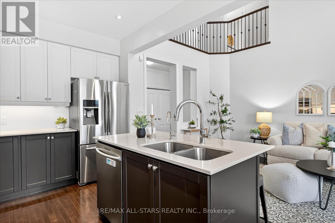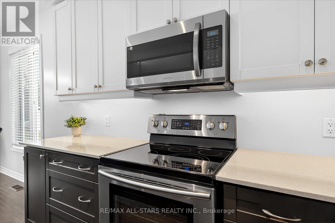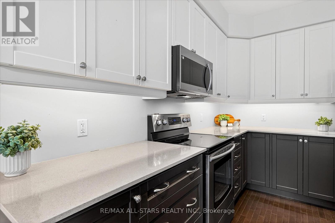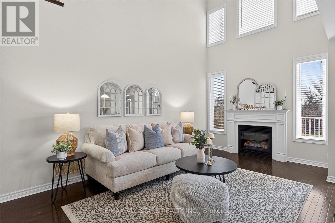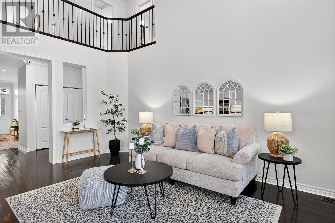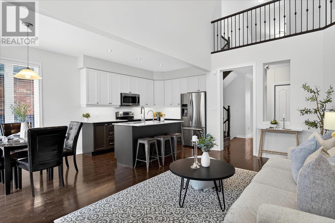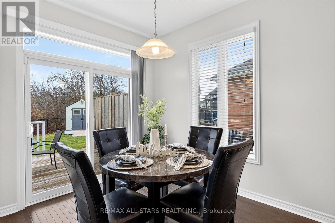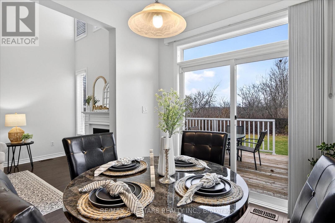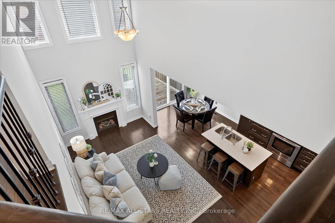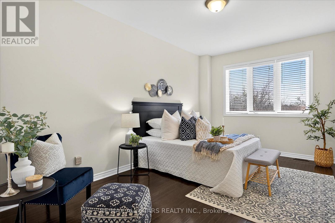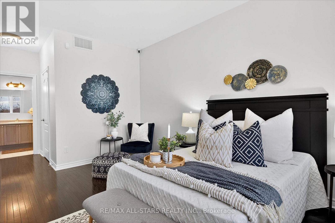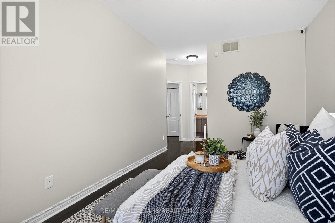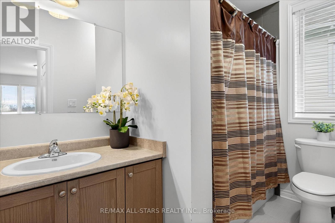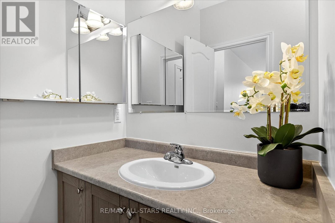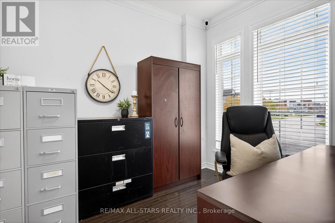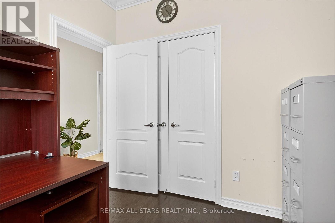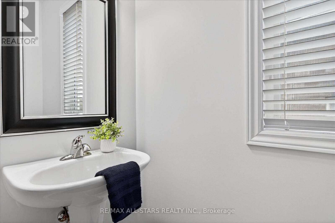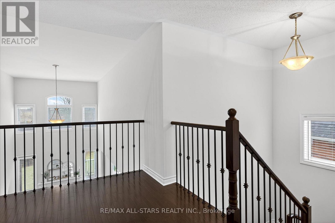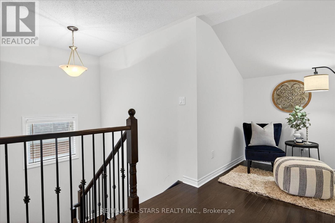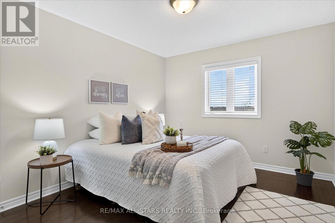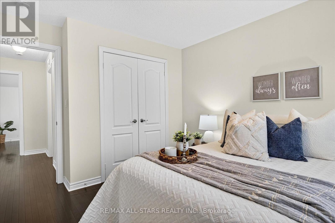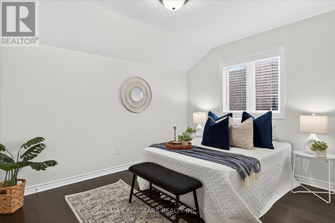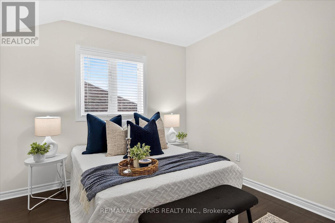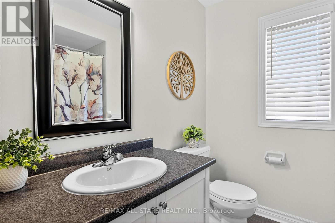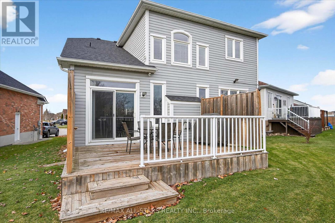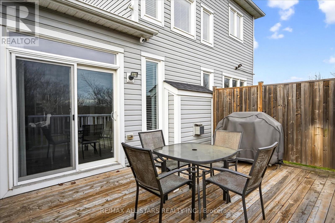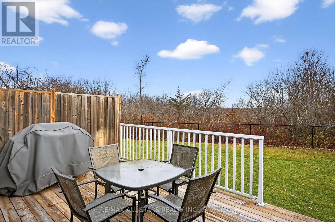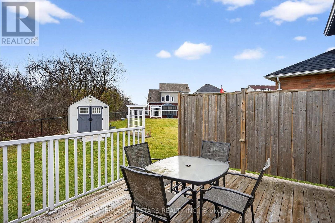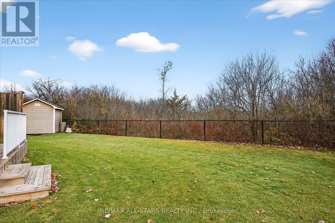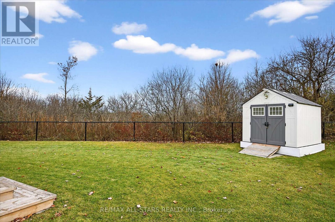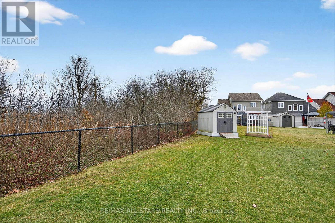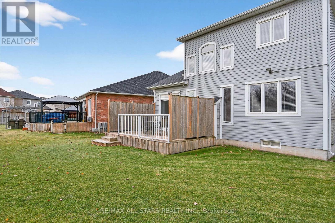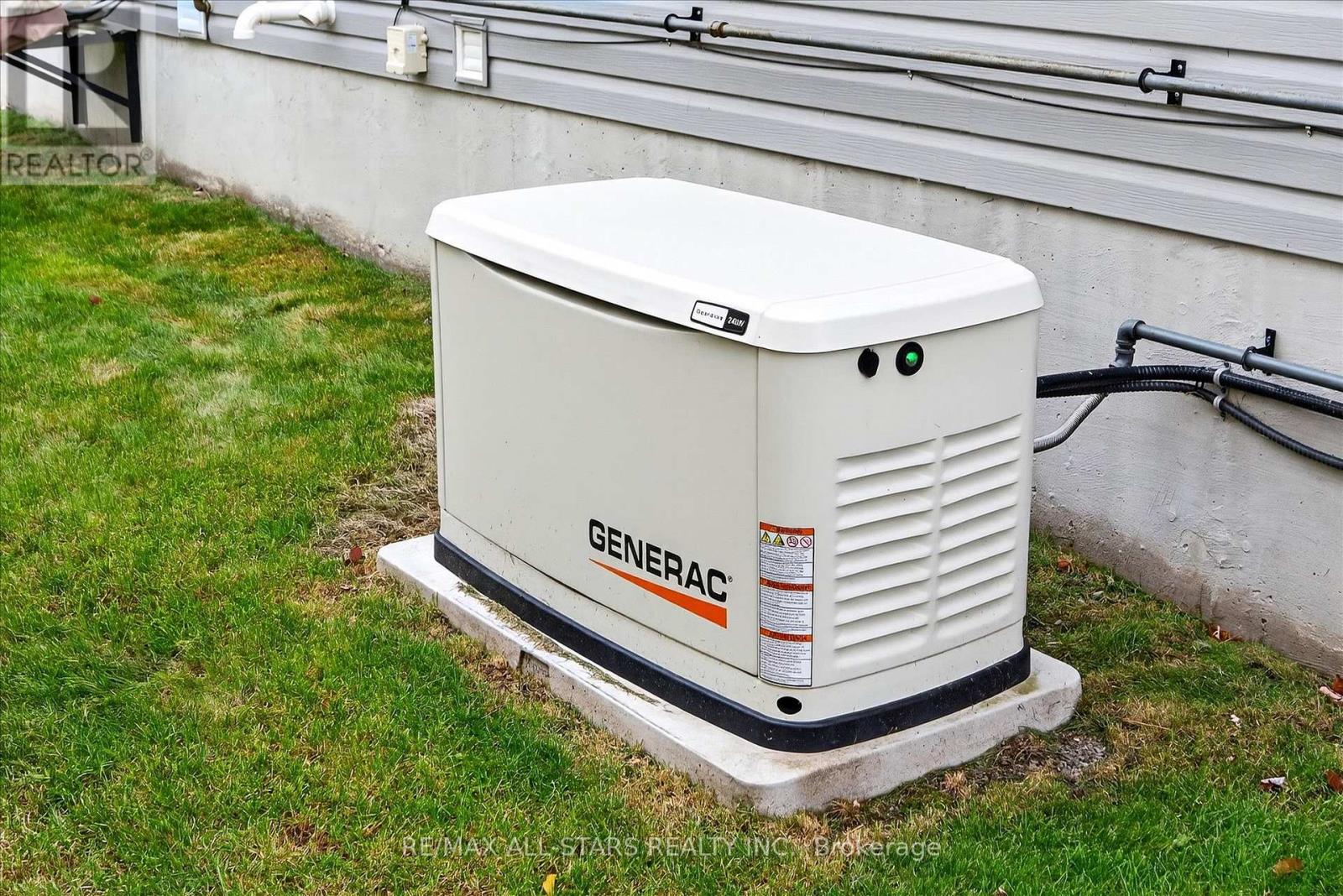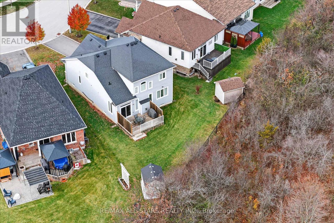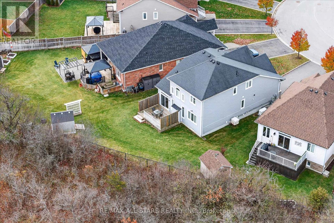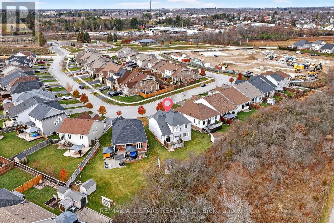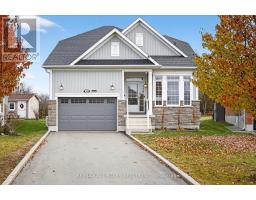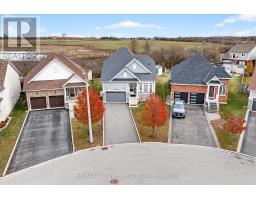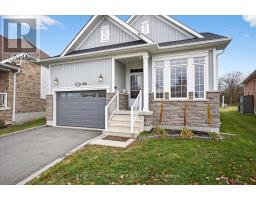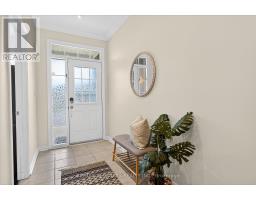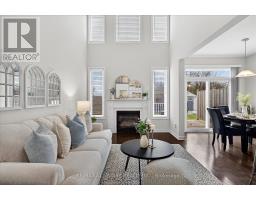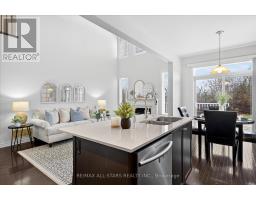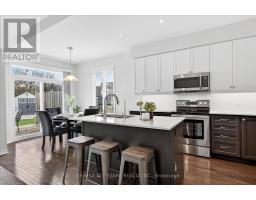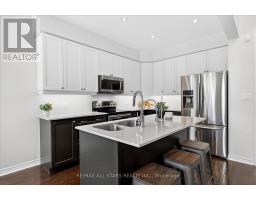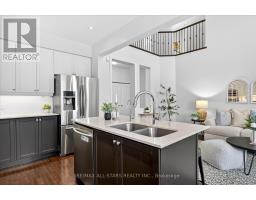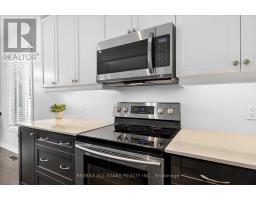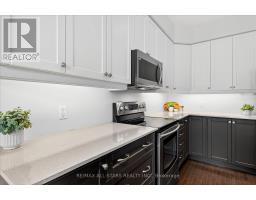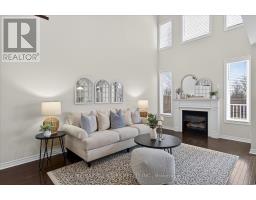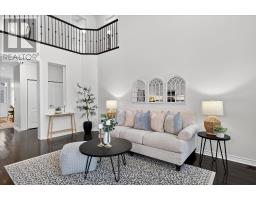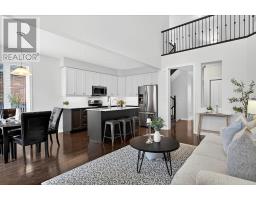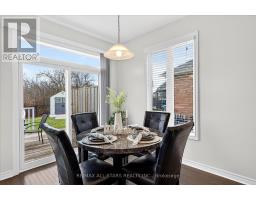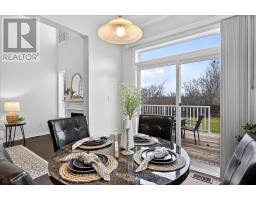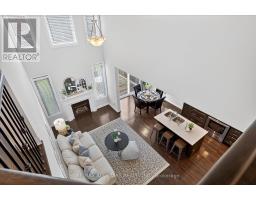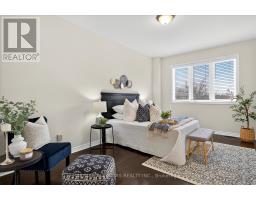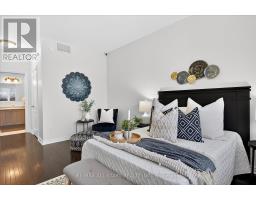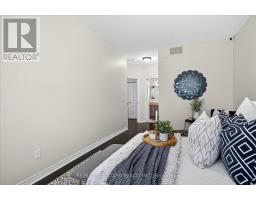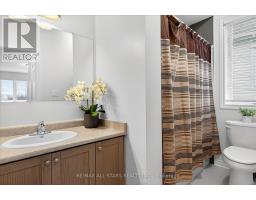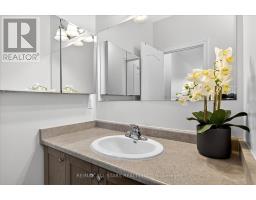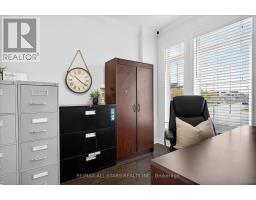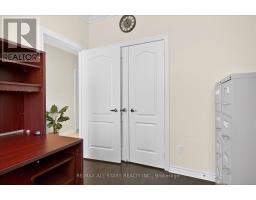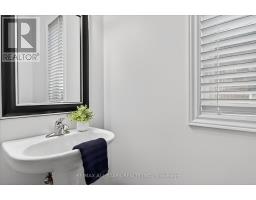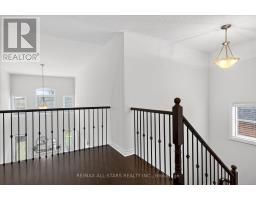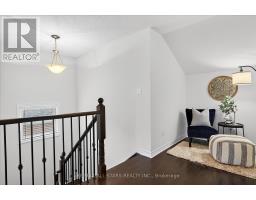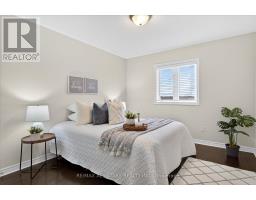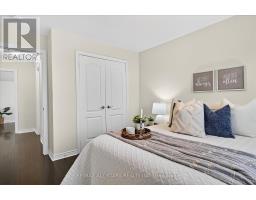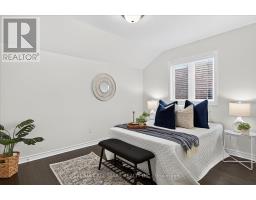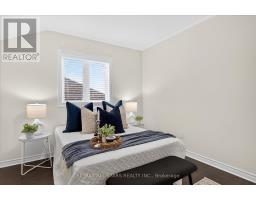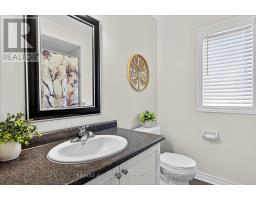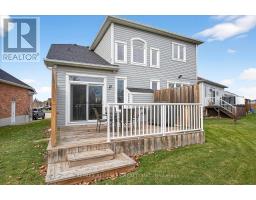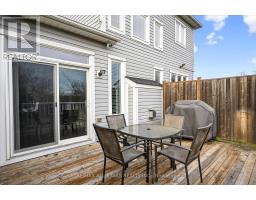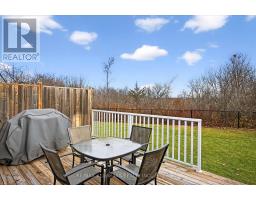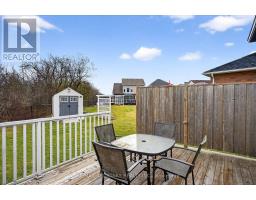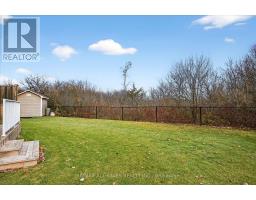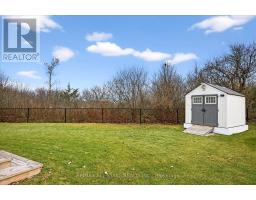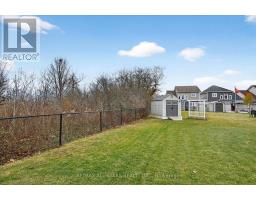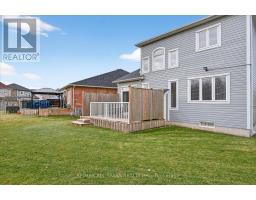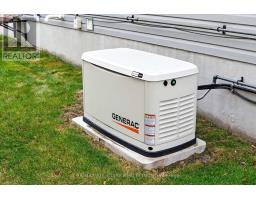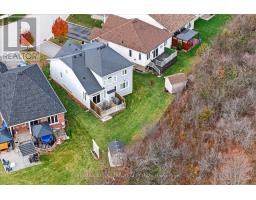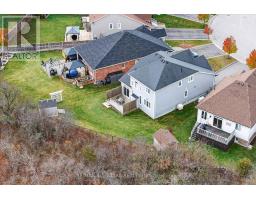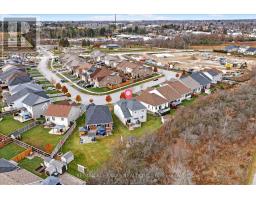4 Bedroom
3 Bathroom
1500 - 2000 sqft
Raised Bungalow
Fireplace
Central Air Conditioning
Forced Air
$729,000
Discover this beautifully designed 3-bedroom + den, 3-bathroom home perfectly situated on a family-oriented street in one of Lindsay's most desired communities. This property offers the rare combination of backing onto the golf course while still maintaining a wonderful sense of privacy. Enjoy being just steps from the river, scenic walking trails, and Lindsay's renowned Logie Park-a prime location for those who love nature, recreation, and convenience. Inside, the main floor welcomes you with vaulted ceilings and an open-concept layout that seamlessly blends the kitchen, dining area, and Great Room. A cozy gas fireplace anchors the living space, which opens to the impressive second-floor loft showcasing wrought-iron picket railings. The main floor primary bedroom features a spacious walk-in closet and a private ensuite bath. You'll also find a convenient den and a well-placed laundry area on this level. The upper loft offers two additional bedrooms and a full bathroom, ideal for family or guests .Below, an expansive 1100+ sq. ft. unfinished basement awaits your finishing touches, providing endless potential for additional living space, a recreation room. This home has numerous features throughout, including espresso-stained oak hardwood floors, tile in the foyer and all bathrooms, elegant crown mouldings, and a modern kitchen with two-tone cabinetry, quartz countertops, and under-cabinet lighting. There is also direct entry from the home to the garage for added convenience. House is fully wired with a generac generator to run the whole house. (id:61423)
Property Details
|
MLS® Number
|
X12578318 |
|
Property Type
|
Single Family |
|
Community Name
|
Lindsay |
|
Equipment Type
|
Water Heater |
|
Features
|
Irregular Lot Size, Flat Site, Carpet Free |
|
Parking Space Total
|
5 |
|
Rental Equipment Type
|
Water Heater |
|
Structure
|
Deck, Porch |
Building
|
Bathroom Total
|
3 |
|
Bedrooms Above Ground
|
2 |
|
Bedrooms Below Ground
|
2 |
|
Bedrooms Total
|
4 |
|
Age
|
6 To 15 Years |
|
Appliances
|
All |
|
Architectural Style
|
Raised Bungalow |
|
Basement Development
|
Unfinished |
|
Basement Type
|
Full (unfinished) |
|
Construction Style Attachment
|
Detached |
|
Cooling Type
|
Central Air Conditioning |
|
Exterior Finish
|
Vinyl Siding |
|
Fireplace Present
|
Yes |
|
Foundation Type
|
Concrete |
|
Half Bath Total
|
1 |
|
Heating Fuel
|
Natural Gas |
|
Heating Type
|
Forced Air |
|
Stories Total
|
1 |
|
Size Interior
|
1500 - 2000 Sqft |
|
Type
|
House |
|
Utility Water
|
Municipal Water |
Parking
Land
|
Acreage
|
No |
|
Sewer
|
Sanitary Sewer |
|
Size Frontage
|
31 Ft ,6 In |
|
Size Irregular
|
31.5 Ft |
|
Size Total Text
|
31.5 Ft|under 1/2 Acre |
|
Zoning Description
|
R2-s26 |
Rooms
| Level |
Type |
Length |
Width |
Dimensions |
|
Second Level |
Bathroom |
2.1 m |
2.25 m |
2.1 m x 2.25 m |
|
Second Level |
Bedroom 3 |
3.66 m |
3.04 m |
3.66 m x 3.04 m |
|
Second Level |
Bedroom 4 |
3.19 m |
4.05 m |
3.19 m x 4.05 m |
|
Basement |
Other |
8.85 m |
8.78 m |
8.85 m x 8.78 m |
|
Basement |
Other |
4.32 m |
5.49 m |
4.32 m x 5.49 m |
|
Main Level |
Foyer |
1.6 m |
2.78 m |
1.6 m x 2.78 m |
|
Main Level |
Bedroom |
2.86 m |
3.21 m |
2.86 m x 3.21 m |
|
Main Level |
Bathroom |
0.97 m |
2.2 m |
0.97 m x 2.2 m |
|
Main Level |
Kitchen |
2.62 m |
3.37 m |
2.62 m x 3.37 m |
|
Main Level |
Dining Room |
2.62 m |
3.04 m |
2.62 m x 3.04 m |
|
Main Level |
Living Room |
3.01 m |
6.07 m |
3.01 m x 6.07 m |
|
Main Level |
Primary Bedroom |
3.86 m |
6.93 m |
3.86 m x 6.93 m |
|
Main Level |
Bathroom |
3.04 m |
1.61 m |
3.04 m x 1.61 m |
Utilities
|
Cable
|
Available |
|
Electricity
|
Installed |
|
Sewer
|
Installed |
https://www.realtor.ca/real-estate/29138514/33-deacon-crescent-kawartha-lakes-lindsay-lindsay
