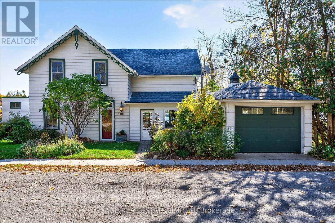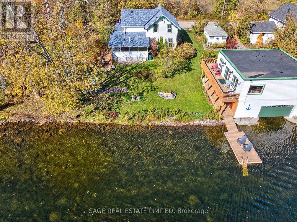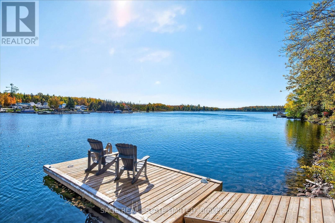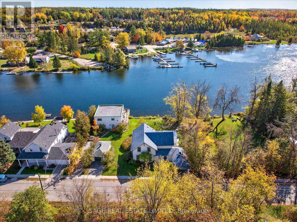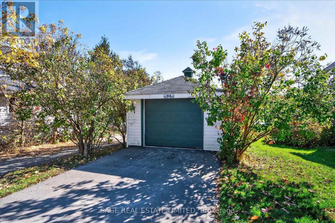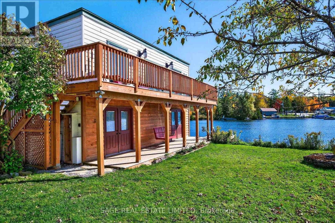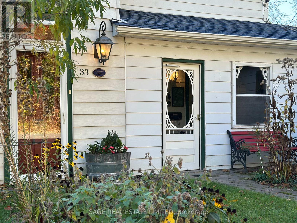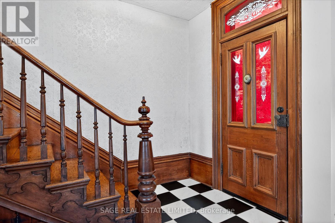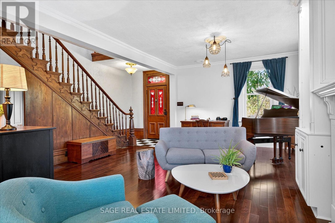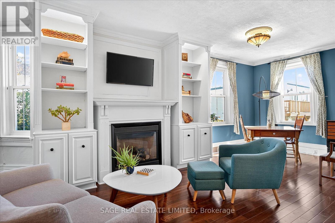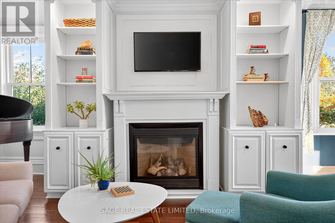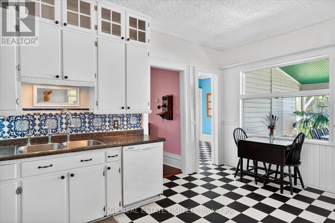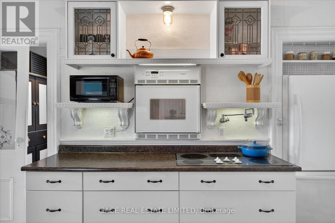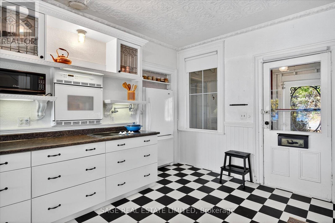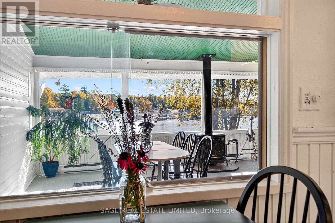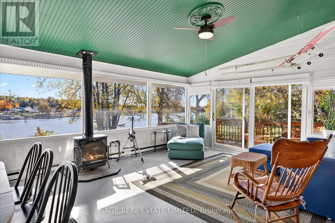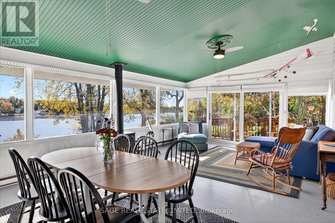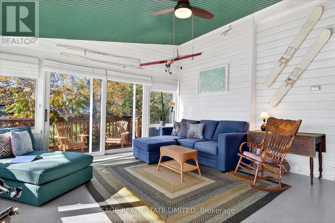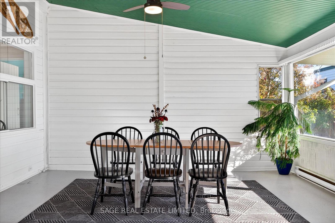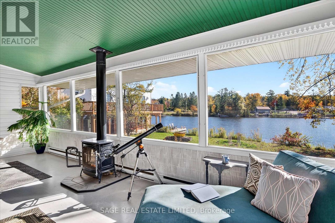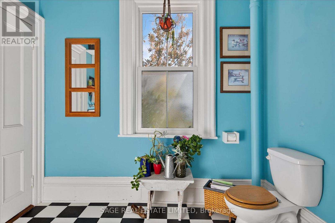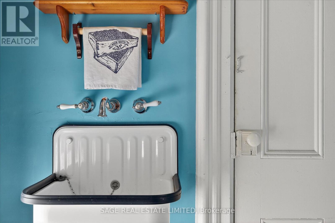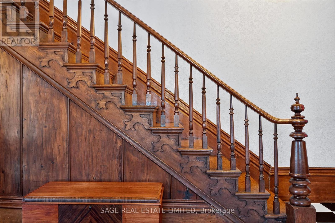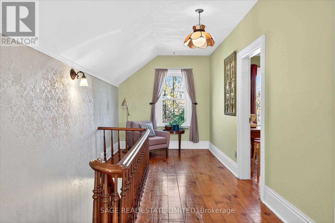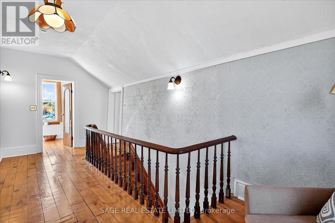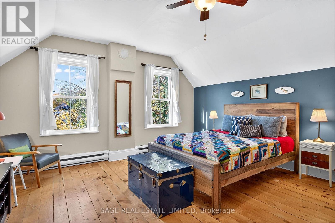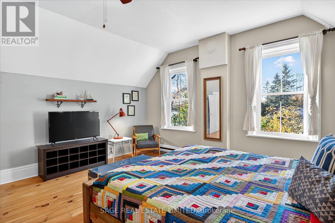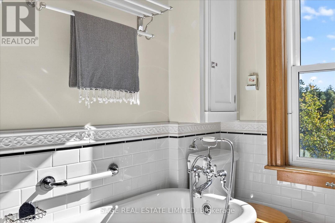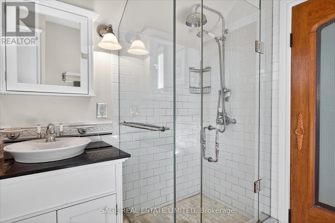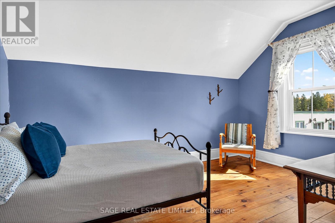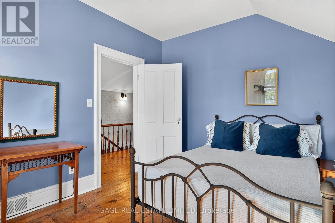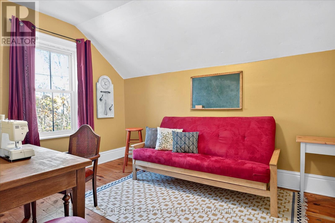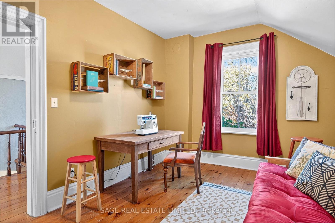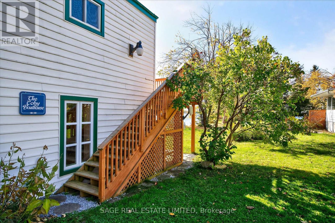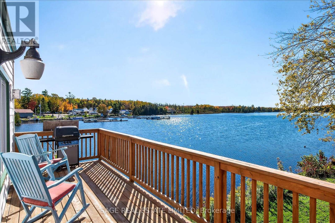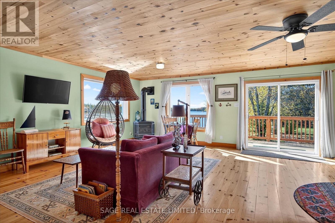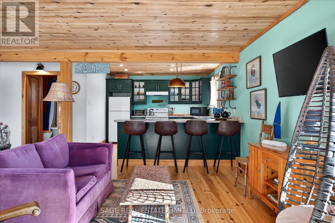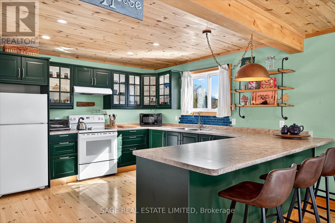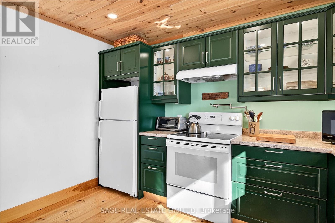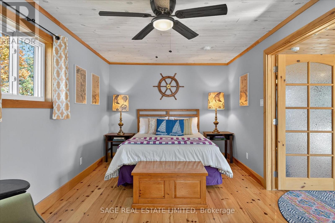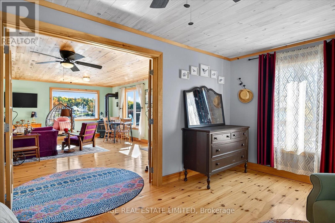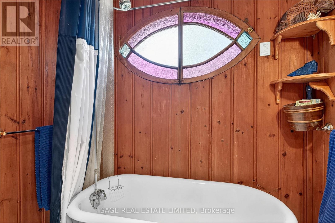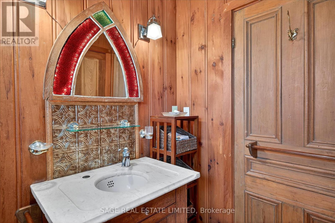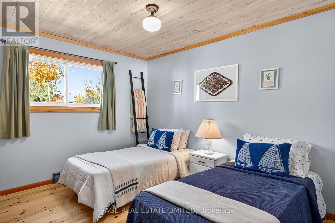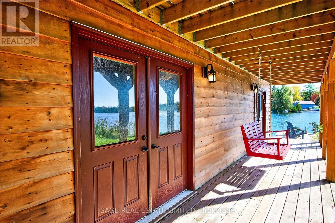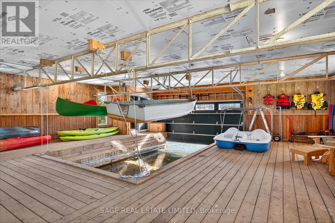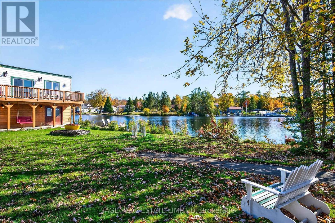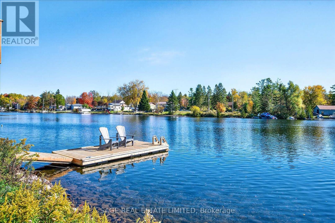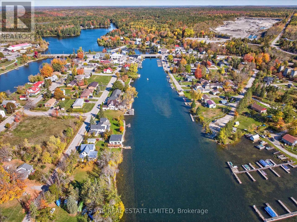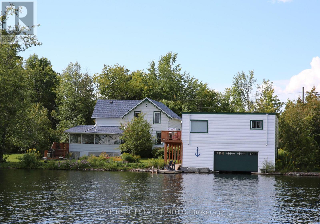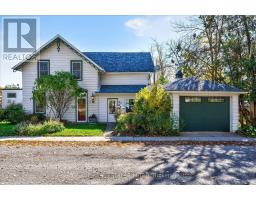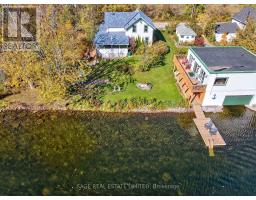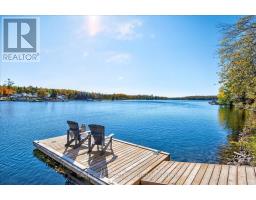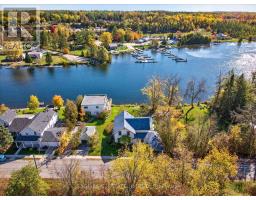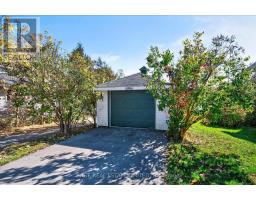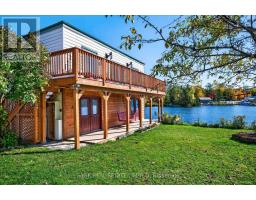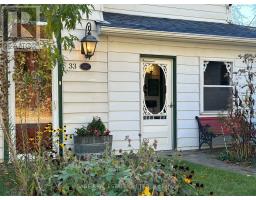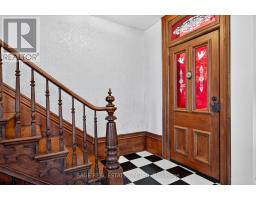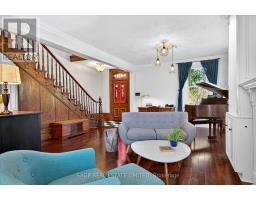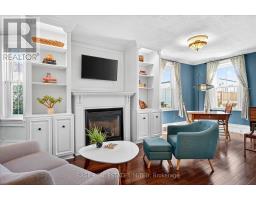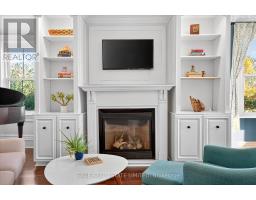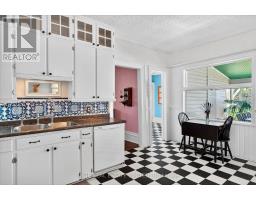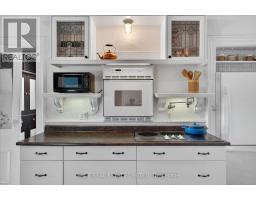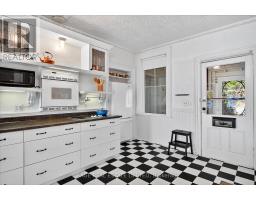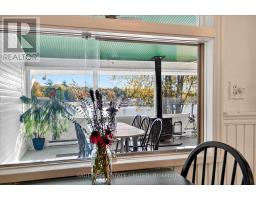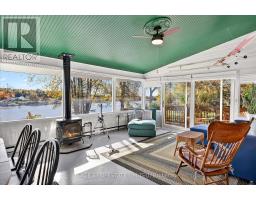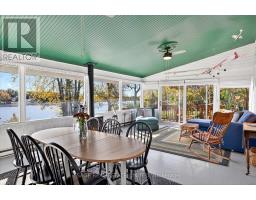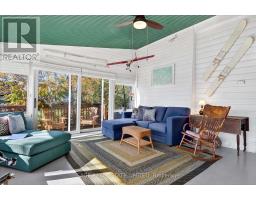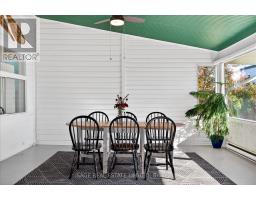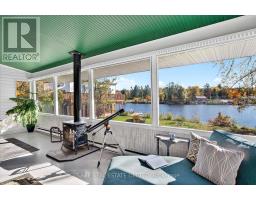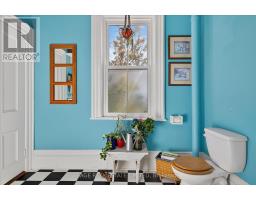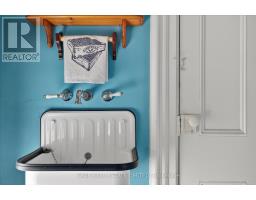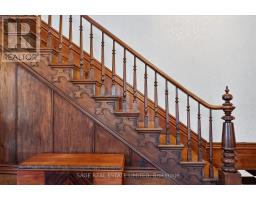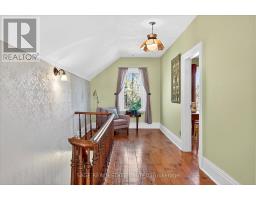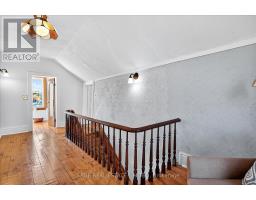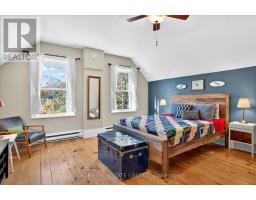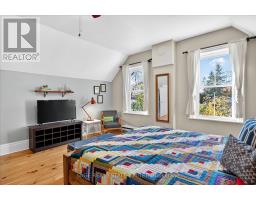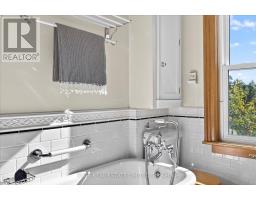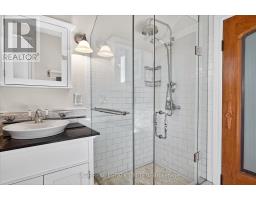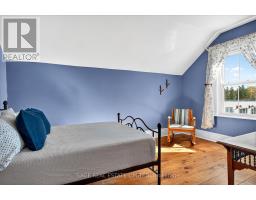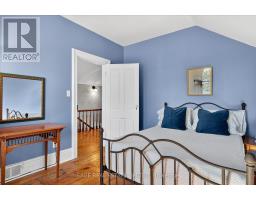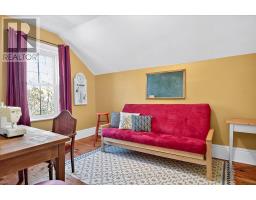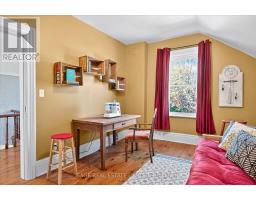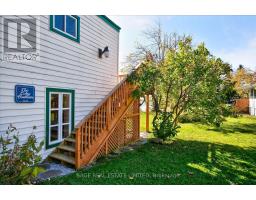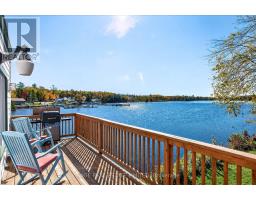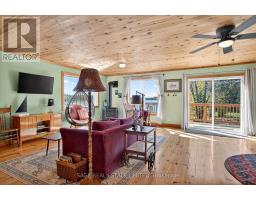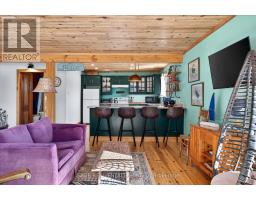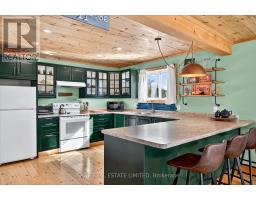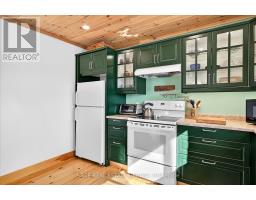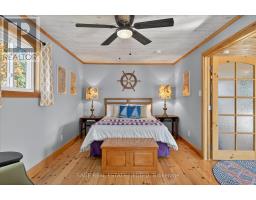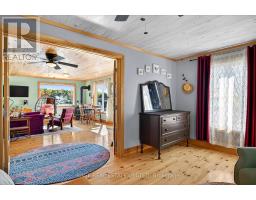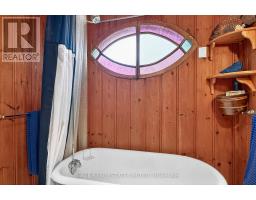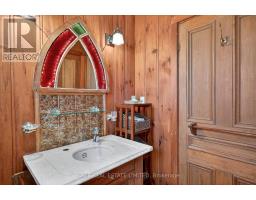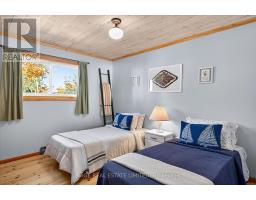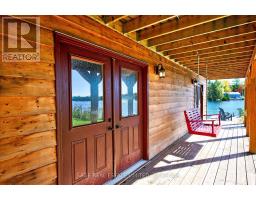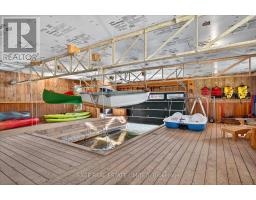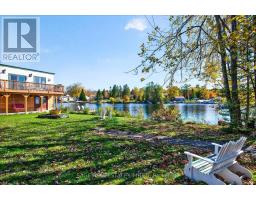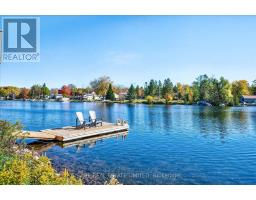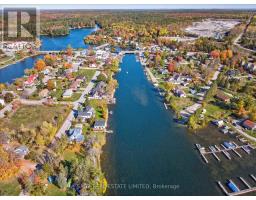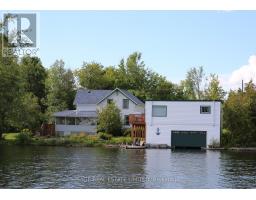3 Bedroom
2 Bathroom
2000 - 2500 sqft
Fireplace
None
Forced Air
Waterfront On River
Landscaped
$1,295,000
Rich in history, character and charm is this 1880s Victorian at the mouth of the Gull River at prestigious Balsam Lake. Only the second time this property has been offered for sale, this is your opportunity. The main house is out of a picture book with its original front door, etched stainglass, custom wooden staircase, bay windows, tin kitchen ceiling, clawfoot tub, original floors, high ceilings, naturalized gardens and its "right at home" vibe. Three bedrooms, main floor laundry, large sunroom with expansive views of the River. Several dining area options including an eat-in kitchen. Attached garage and a separate garage. The bonus and the most stunning piece of the property is the boathouse, completely refurbished with upper and lower decks, extra large boat slip, and plenty of storage on the main level. The upper level has two bedrooms, open-concept kitchen, dining and living rooms. Breathtaking views of the River and beyond. Ideal for the extended family or the perfect rental, with it's own drive and parking. Tastefully and stylishly decorated, extremely well maintained and move-in ready. The grounds have been naturalized with native plant material including mature trees and shrubs. Truly this is a ideal city escape for the discerning buyer that understands the exceptional aspects of this home. An irresistible plus is that it is in walking distance to the downtown strip of quaint Coboconk, just north of Fenelon Falls and Lindsay, within two hours of the GTA. Come take a look and fall in love. (id:61423)
Property Details
|
MLS® Number
|
X12479494 |
|
Property Type
|
Single Family |
|
Community Name
|
Coboconk |
|
Amenities Near By
|
Beach, Marina, Schools |
|
Community Features
|
Community Centre |
|
Easement
|
Unknown |
|
Equipment Type
|
Propane Tank, Water Heater - Electric |
|
Features
|
Level, Guest Suite, Sump Pump |
|
Parking Space Total
|
5 |
|
Rental Equipment Type
|
Propane Tank, Water Heater - Electric |
|
Structure
|
Deck, Boathouse, Dock |
|
View Type
|
River View, Direct Water View |
|
Water Front Name
|
Gull River |
|
Water Front Type
|
Waterfront On River |
Building
|
Bathroom Total
|
2 |
|
Bedrooms Above Ground
|
3 |
|
Bedrooms Total
|
3 |
|
Age
|
100+ Years |
|
Amenities
|
Fireplace(s) |
|
Appliances
|
Garage Door Opener Remote(s), Range, Water Treatment, Dishwasher, Dryer, Furniture, Microwave, Stove, Washer, Window Coverings, Refrigerator |
|
Basement Type
|
Partial |
|
Construction Style Attachment
|
Detached |
|
Cooling Type
|
None |
|
Exterior Finish
|
Vinyl Siding, Wood |
|
Fire Protection
|
Security System |
|
Fireplace Present
|
Yes |
|
Fireplace Total
|
2 |
|
Fireplace Type
|
Free Standing Metal |
|
Flooring Type
|
Hardwood |
|
Foundation Type
|
Concrete, Stone |
|
Half Bath Total
|
1 |
|
Heating Fuel
|
Electric |
|
Heating Type
|
Forced Air |
|
Stories Total
|
2 |
|
Size Interior
|
2000 - 2500 Sqft |
|
Type
|
House |
|
Utility Water
|
Lake/river Water Intake |
Parking
Land
|
Access Type
|
Year-round Access, Private Docking |
|
Acreage
|
No |
|
Land Amenities
|
Beach, Marina, Schools |
|
Landscape Features
|
Landscaped |
|
Sewer
|
Sanitary Sewer |
|
Size Depth
|
114 Ft |
|
Size Frontage
|
107 Ft ,4 In |
|
Size Irregular
|
107.4 X 114 Ft |
|
Size Total Text
|
107.4 X 114 Ft|under 1/2 Acre |
|
Surface Water
|
Lake/pond |
|
Zoning Description
|
Hamlet Residential |
Rooms
| Level |
Type |
Length |
Width |
Dimensions |
|
Main Level |
Living Room |
5.56 m |
5.62 m |
5.56 m x 5.62 m |
|
Main Level |
Dining Room |
3.39 m |
3.04 m |
3.39 m x 3.04 m |
|
Main Level |
Kitchen |
4.64 m |
3.58 m |
4.64 m x 3.58 m |
|
Main Level |
Sunroom |
4.76 m |
7.09 m |
4.76 m x 7.09 m |
|
Main Level |
Laundry Room |
3.22 m |
2.68 m |
3.22 m x 2.68 m |
|
Upper Level |
Primary Bedroom |
4.74 m |
4.64 m |
4.74 m x 4.64 m |
|
Upper Level |
Bedroom 2 |
3.1 m |
4.41 m |
3.1 m x 4.41 m |
|
Upper Level |
Bedroom 3 |
3.12 m |
4.29 m |
3.12 m x 4.29 m |
Utilities
|
Cable
|
Available |
|
Electricity
|
Installed |
|
Sewer
|
Installed |
https://www.realtor.ca/real-estate/29026865/33-north-water-street-kawartha-lakes-coboconk-coboconk
