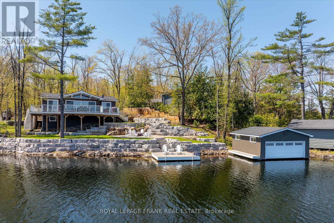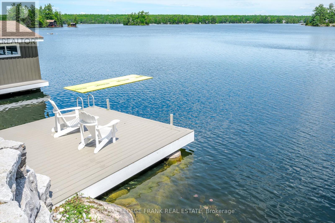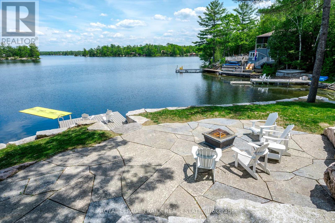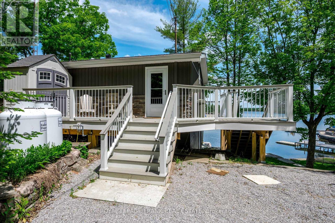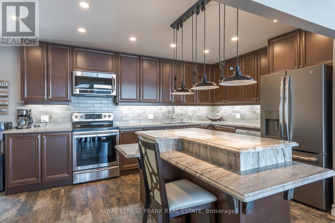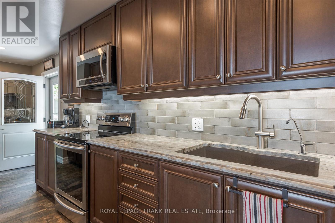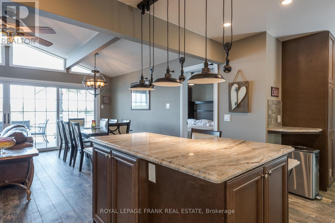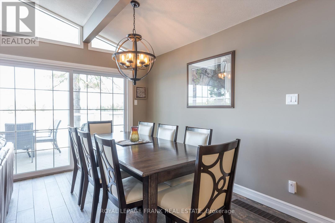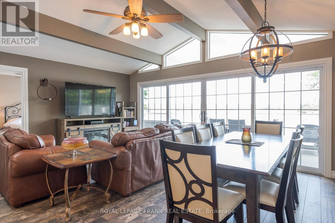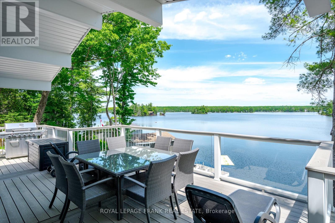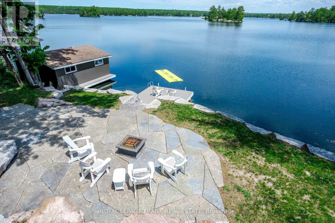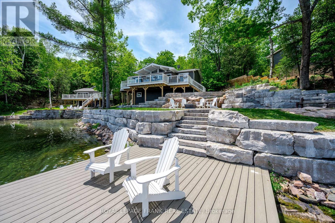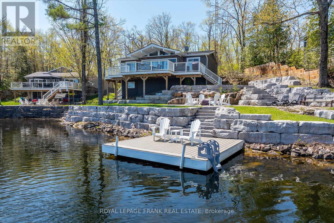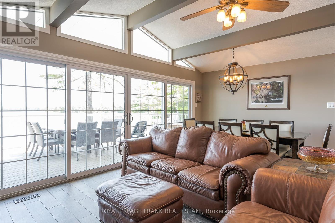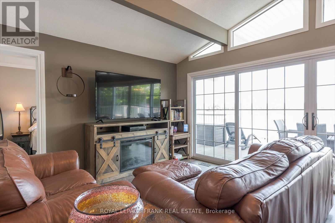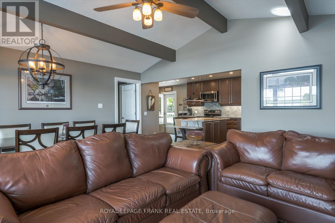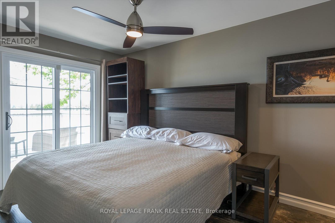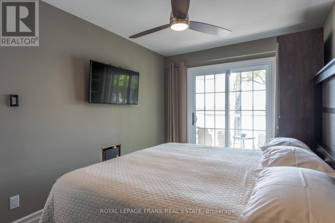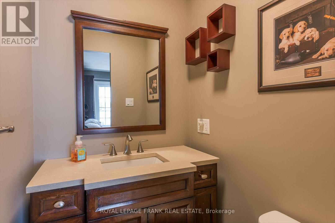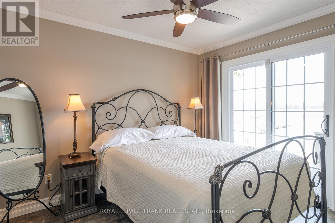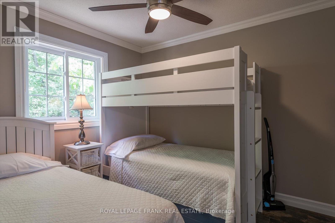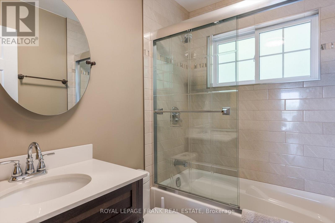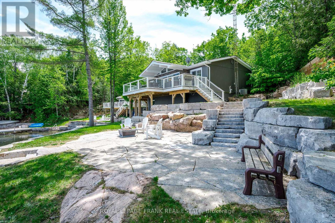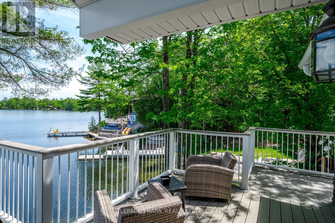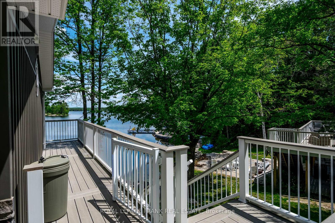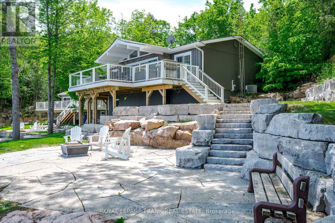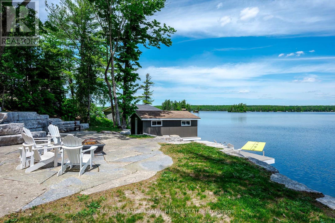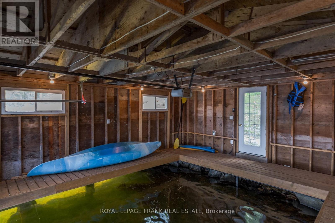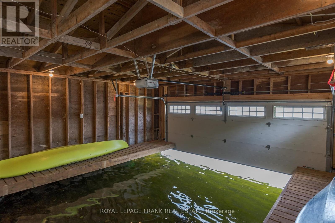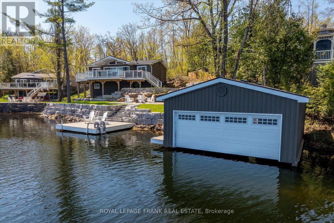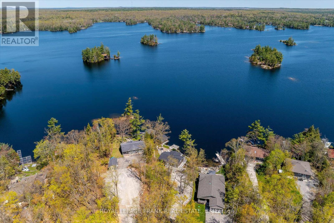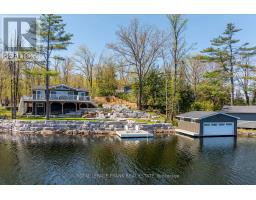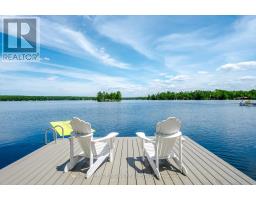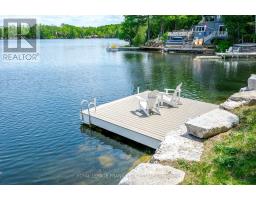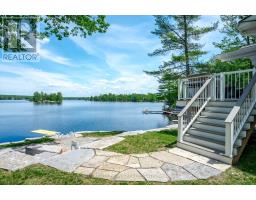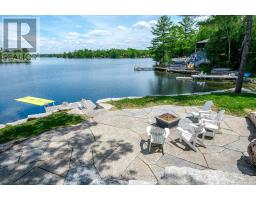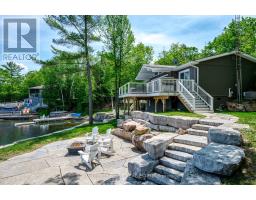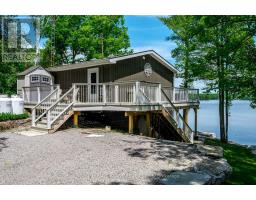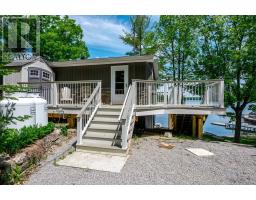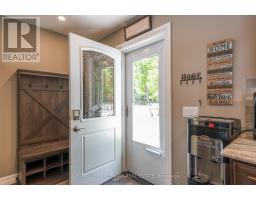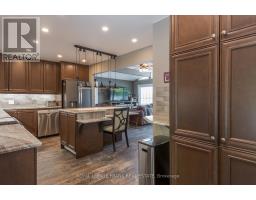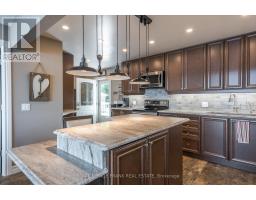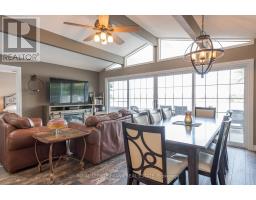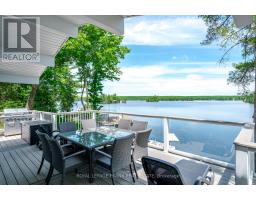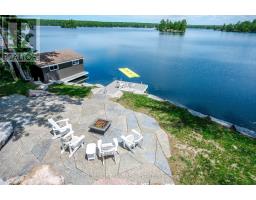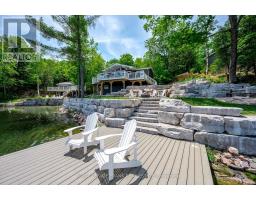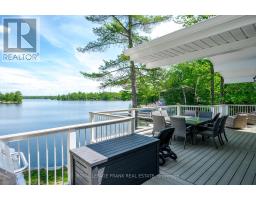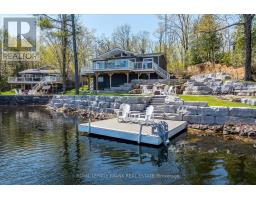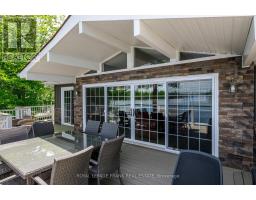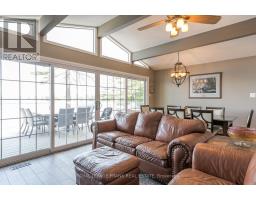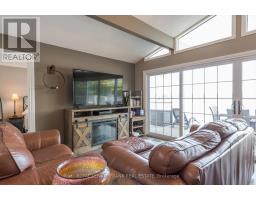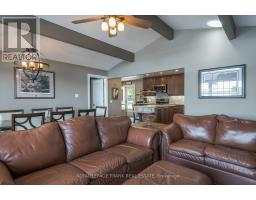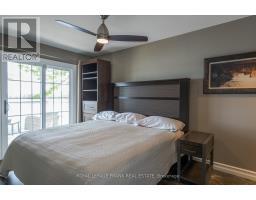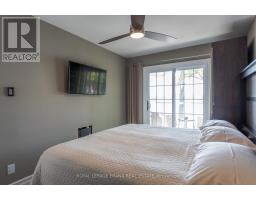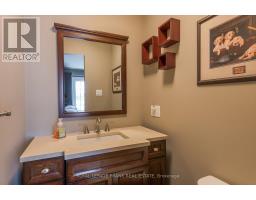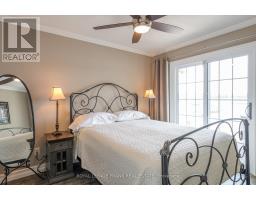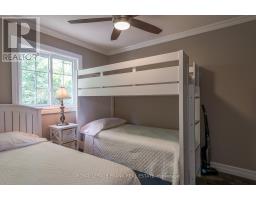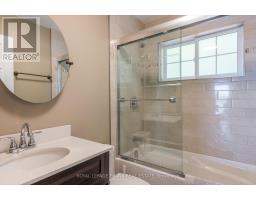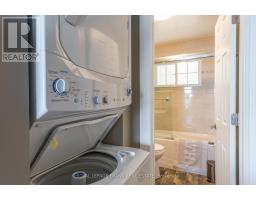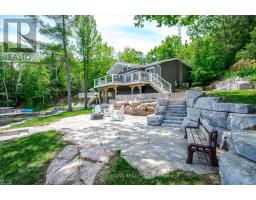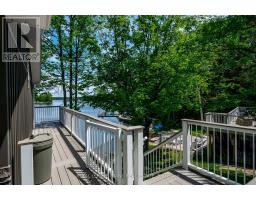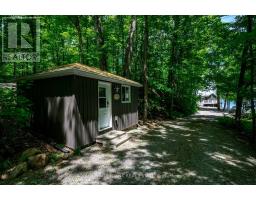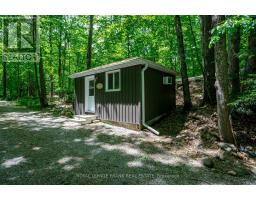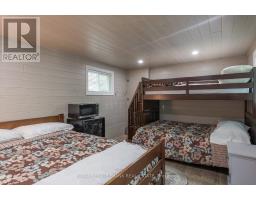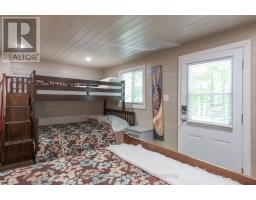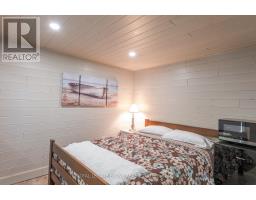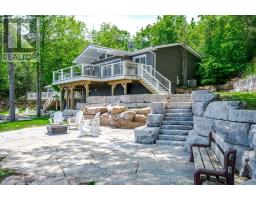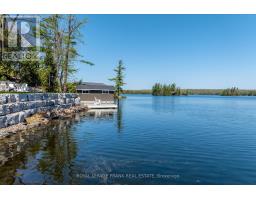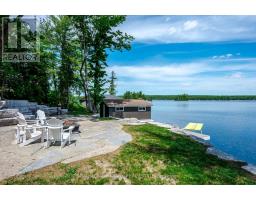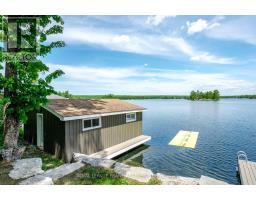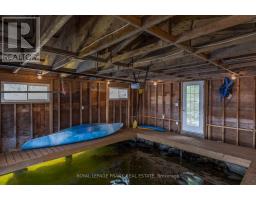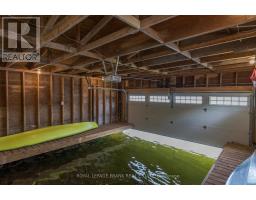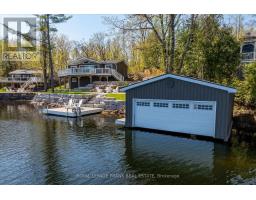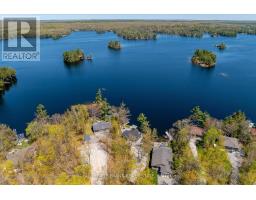331 Elbow Point Road Trent Lakes, Ontario K0L 1J0
$1,249,000
Big Bald Lake. This beautiful, four-season lake house has deep, clean swimming frontage, an absolutely amazing open lake and island view and is turn key. Bungalow style featuring an open concept plan with floor to ceiling windows. Walk out to an expansive, wrap around composite deck from both the living room and primary bedroom. Three bedrooms -- two bathrooms (2 piece and 4 piece) and laundry complete the layout. Gorgeous kitchen with granite counters and large island. The lower level is unfinished but provides excellent storage - potential work shop, with double doors offering easy access for water craft or snowmobiles. Desirable wet slip boathouse in excellent condition with walkway surrounding the slip and automatic garage door. There is also a bunkie that can sleep 5. Extensive landscaping on the water side of the home with Armour stone shoreline flagstone patio and fire pit -- maintenance free composite decking and dock. Forced air heating, central air, drilled well, septic, shingles (2024) -- the home is in move-in condition and comes completely furnished with all appliances -- BBQ - all furniture and furnishings. Literally just bring your groceries and your clothes and enjoy. Located on a quiet, municipally maintained road minutes to the Village of Buckhorn. Click "More Photos", below, for aerial video, additional pictures and more. (id:61423)
Property Details
| MLS® Number | X12154060 |
| Property Type | Single Family |
| Community Name | Trent Lakes |
| Amenities Near By | Marina, Beach |
| Community Features | Fishing, Community Centre, School Bus |
| Easement | Unknown |
| Equipment Type | Propane Tank |
| Features | Wooded Area, Irregular Lot Size, Sloping, Level |
| Parking Space Total | 5 |
| Rental Equipment Type | Propane Tank |
| Structure | Deck, Patio(s), Porch, Boathouse, Dock |
| View Type | Lake View, Direct Water View |
| Water Front Name | Big Bald Lake |
| Water Front Type | Waterfront |
Building
| Bathroom Total | 2 |
| Bedrooms Above Ground | 3 |
| Bedrooms Total | 3 |
| Age | 51 To 99 Years |
| Appliances | Water Softener, All, Dishwasher, Dryer, Furniture, Microwave, Stove, Washer, Window Coverings, Refrigerator |
| Architectural Style | Bungalow |
| Basement Type | Partial |
| Construction Style Attachment | Detached |
| Cooling Type | Central Air Conditioning |
| Exterior Finish | Vinyl Siding |
| Fire Protection | Smoke Detectors |
| Foundation Type | Block |
| Half Bath Total | 1 |
| Heating Fuel | Propane |
| Heating Type | Forced Air |
| Stories Total | 1 |
| Size Interior | 700 - 1100 Sqft |
| Type | House |
| Utility Water | Drilled Well |
Parking
| No Garage |
Land
| Access Type | Public Road, Private Docking |
| Acreage | No |
| Land Amenities | Marina, Beach |
| Landscape Features | Landscaped |
| Sewer | Septic System |
| Size Depth | 301 Ft |
| Size Frontage | 150 Ft |
| Size Irregular | 150 X 301 Ft |
| Size Total Text | 150 X 301 Ft|1/2 - 1.99 Acres |
Rooms
| Level | Type | Length | Width | Dimensions |
|---|---|---|---|---|
| Basement | Other | 7.55 m | 11.27 m | 7.55 m x 11.27 m |
| Main Level | Living Room | 4.64 m | 2.88 m | 4.64 m x 2.88 m |
| Main Level | Dining Room | 4.64 m | 2.83 m | 4.64 m x 2.83 m |
| Main Level | Kitchen | 3.14 m | 4.06 m | 3.14 m x 4.06 m |
| Main Level | Primary Bedroom | 4.02 m | 2.74 m | 4.02 m x 2.74 m |
| Main Level | Bathroom | 1.35 m | 1.19 m | 1.35 m x 1.19 m |
| Main Level | Bedroom | 3.27 m | 2.73 m | 3.27 m x 2.73 m |
| Main Level | Bedroom | 3.02 m | 2.73 m | 3.02 m x 2.73 m |
| Main Level | Bathroom | 1.99 m | 1.53 m | 1.99 m x 1.53 m |
Utilities
| Wireless | Available |
| Electricity Connected | Connected |
https://www.realtor.ca/real-estate/28324511/331-elbow-point-road-trent-lakes-trent-lakes
Interested?
Contact us for more information
