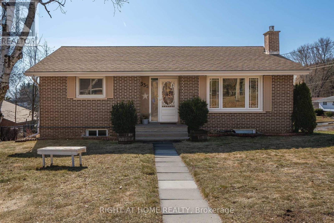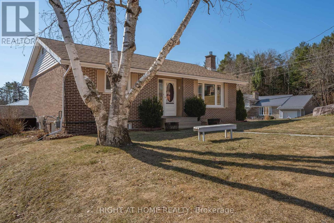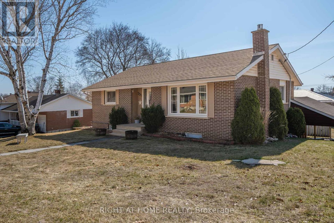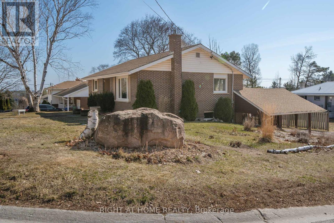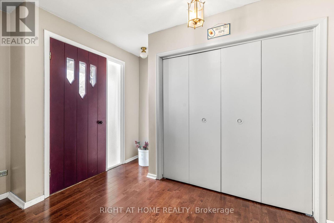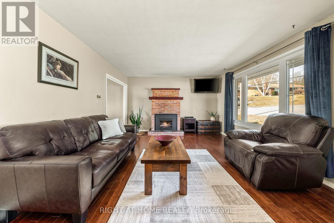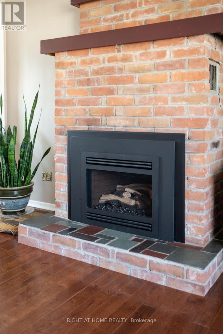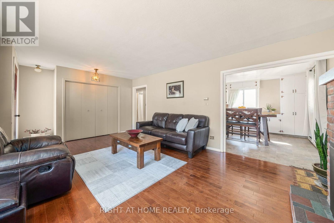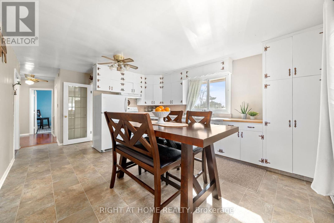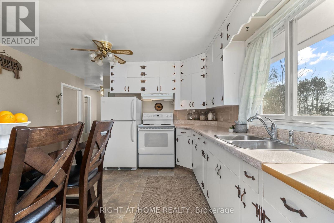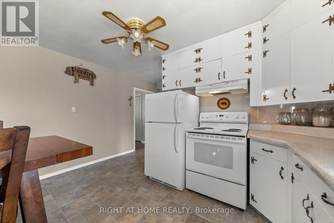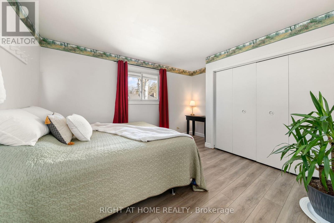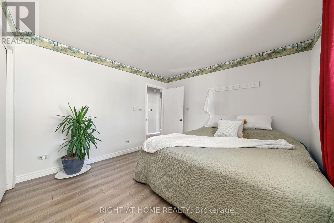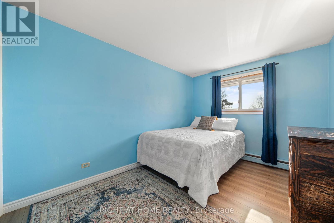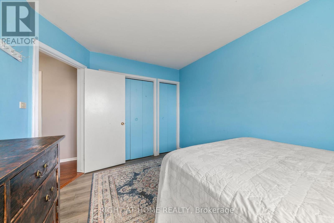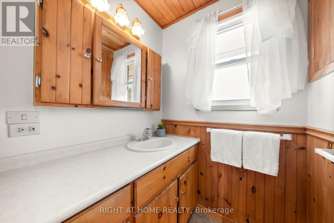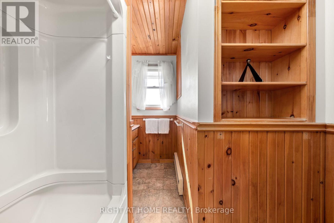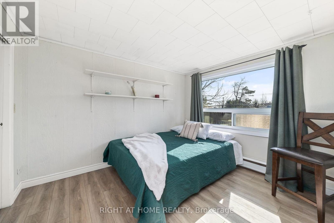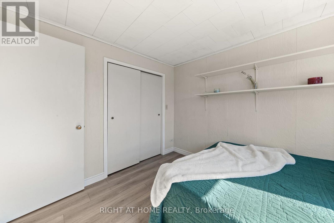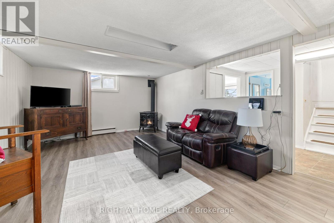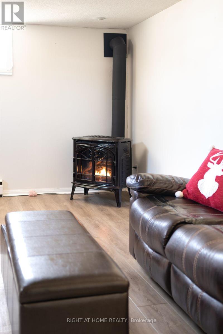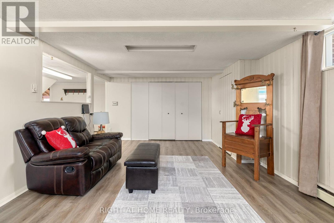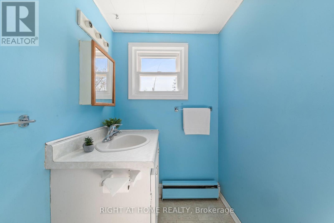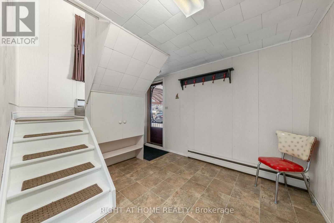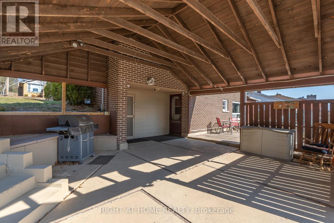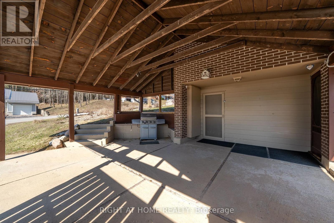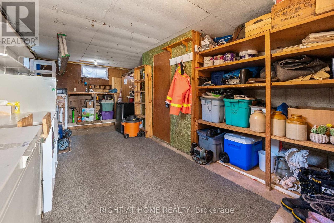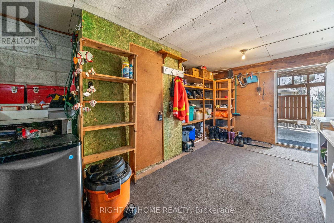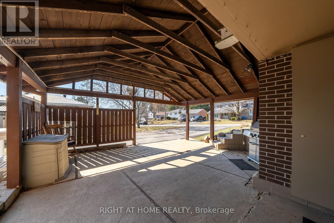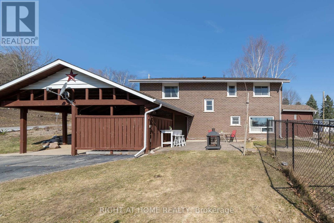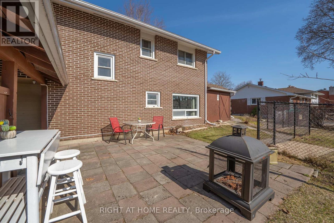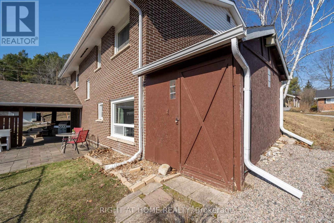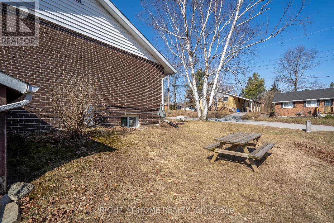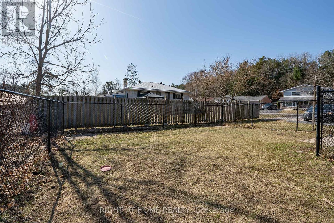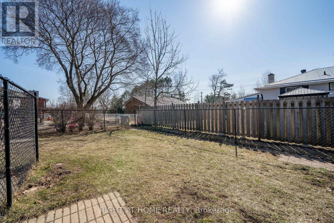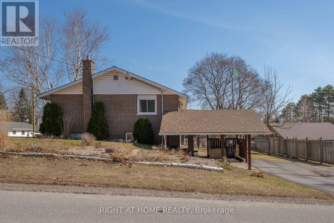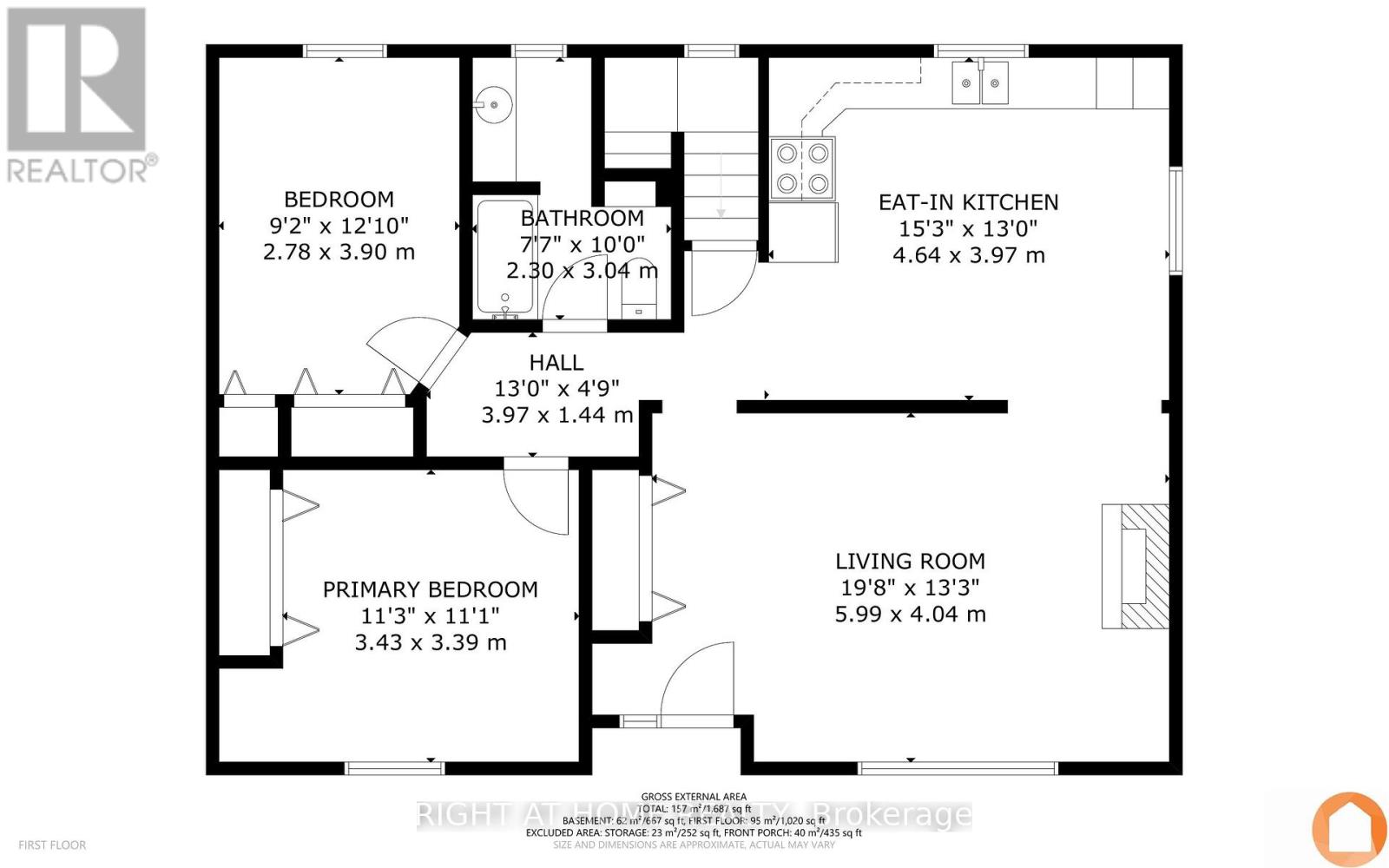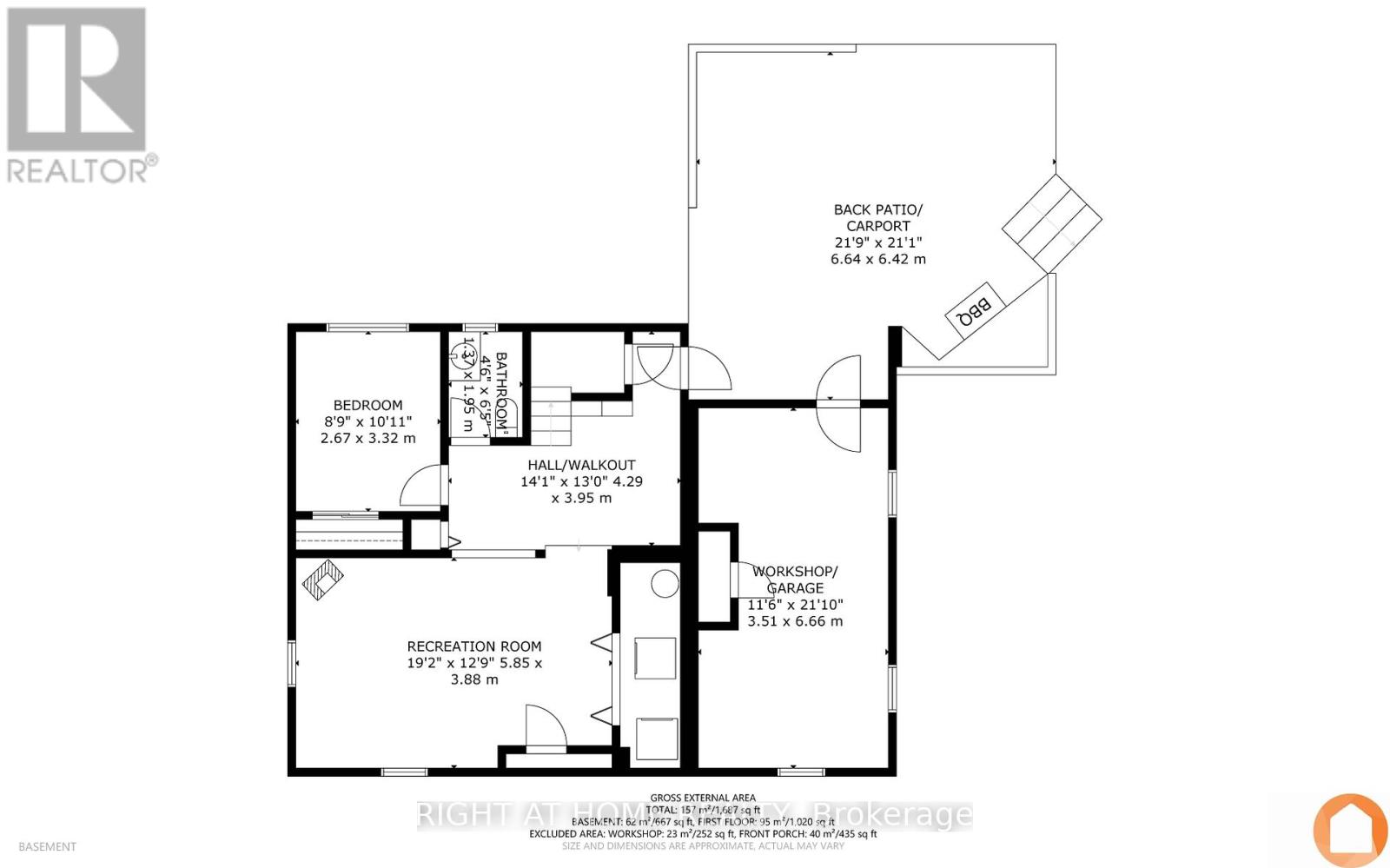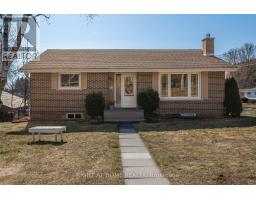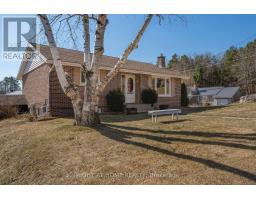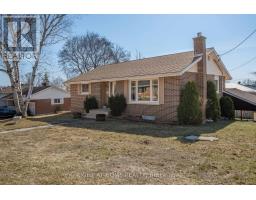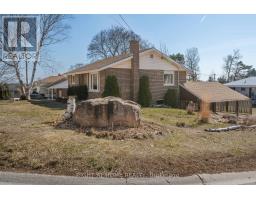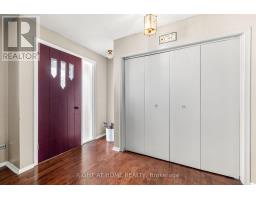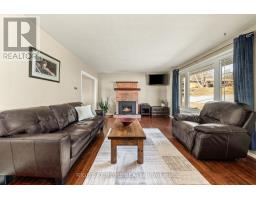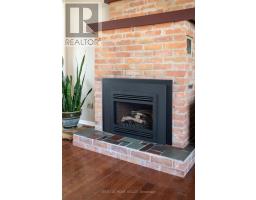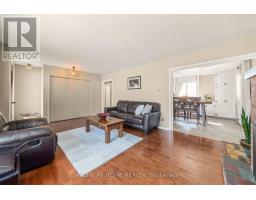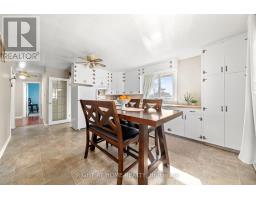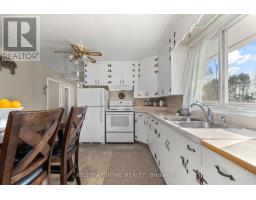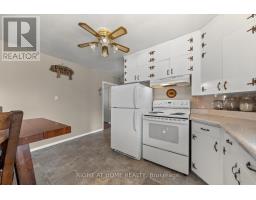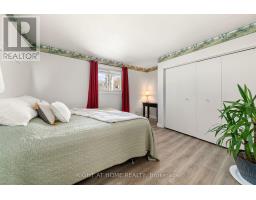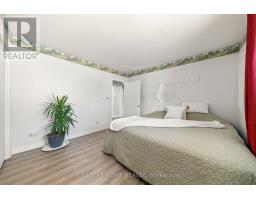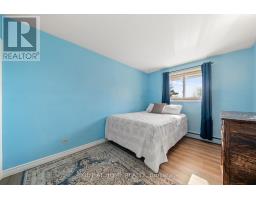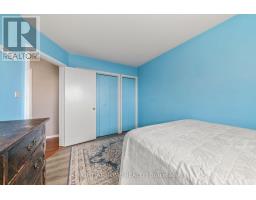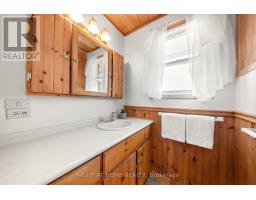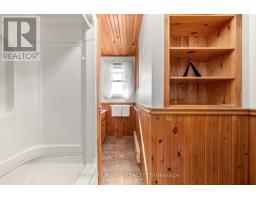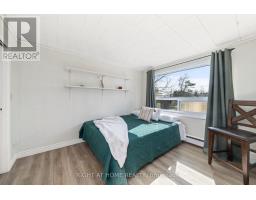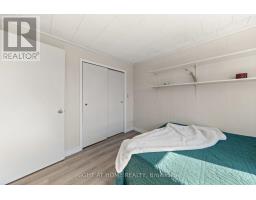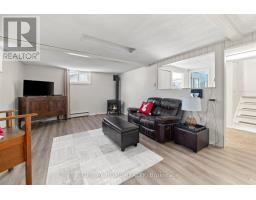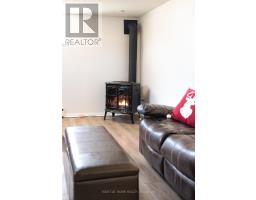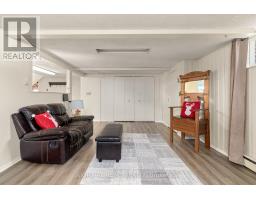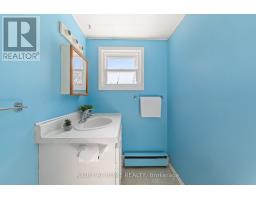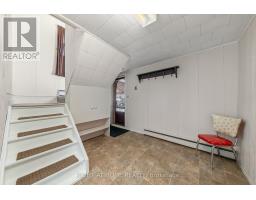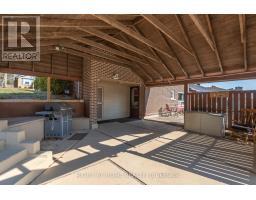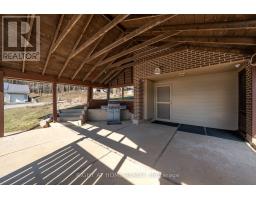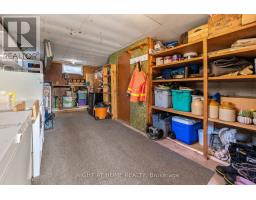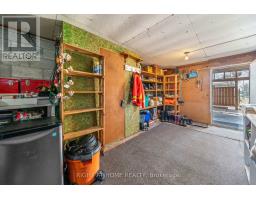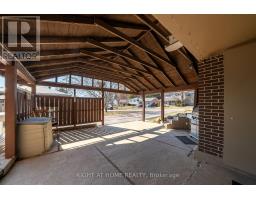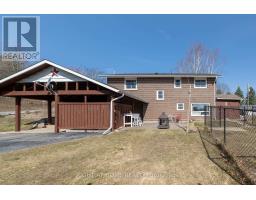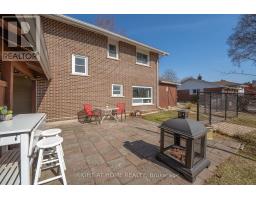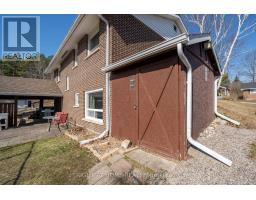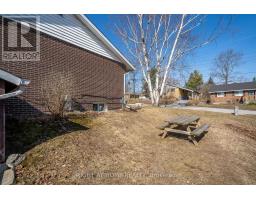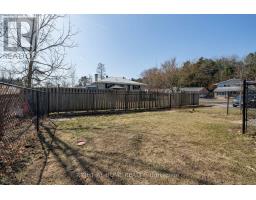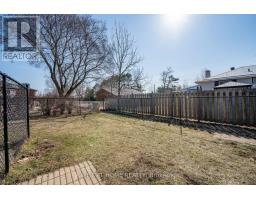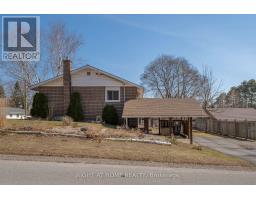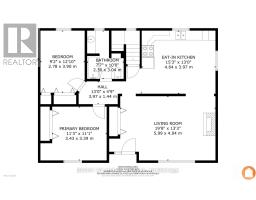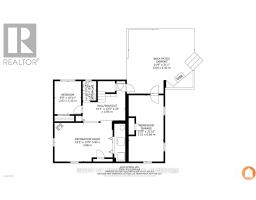335 Katherine St Tweed, Ontario K0K 3J0
$459,000
Welcome to this inviting bungalow nestled in the heart of the village! Offering a bright ambiance and meticulous upkeep, this residence boasts a finished basement with a convenient walk-out to a spacious covered patio/carport. Enjoy the warmth of two gas fireplaces installed in '17 on both levels of the home. Outside, the property is adorned with thoughtful landscaping, including a fenced play/dog area, a garden shed, and a charming stone patio. Recent updates include a new roof in '17, vinyl flooring in '19, refreshed toilets in '20, and fresh paint from '19 to '23. Situated in a prime location, residents can easily stroll to nearby amenities such as grocery stores, schools, parks, and more. Notably, the basement presents exciting potential with a ground-level third bedroom, bathroom, and a separate entrance, offering versatile living options. **** EXTRAS **** Built-in garage being used as workshop with cedar closet but could be converted back to a garage. Chain Link Fence w/ 2 Gates ('19). Plenty of Parking. (id:48219)
Open House
This property has open houses!
11:00 am
Ends at:1:00 pm
Property Details
| MLS® Number | X8157108 |
| Property Type | Single Family |
| Amenities Near By | Beach, Park, Place Of Worship, Schools |
| Features | Conservation/green Belt |
| Parking Space Total | 6 |
Building
| Bathroom Total | 2 |
| Bedrooms Above Ground | 2 |
| Bedrooms Below Ground | 1 |
| Bedrooms Total | 3 |
| Architectural Style | Bungalow |
| Basement Development | Finished |
| Basement Features | Walk Out |
| Basement Type | N/a (finished) |
| Construction Style Attachment | Detached |
| Exterior Finish | Brick |
| Fireplace Present | Yes |
| Stories Total | 1 |
| Type | House |
Parking
| Garage |
Land
| Acreage | No |
| Land Amenities | Beach, Park, Place Of Worship, Schools |
| Size Irregular | 109.21 X 96.09 Ft |
| Size Total Text | 109.21 X 96.09 Ft |
Rooms
| Level | Type | Length | Width | Dimensions |
|---|---|---|---|---|
| Lower Level | Bedroom | 2.67 m | 3.32 m | 2.67 m x 3.32 m |
| Lower Level | Recreational, Games Room | 5.85 m | 3.88 m | 5.85 m x 3.88 m |
| Lower Level | Laundry Room | Measurements not available | ||
| Main Level | Living Room | 5.99 m | 4.04 m | 5.99 m x 4.04 m |
| Main Level | Kitchen | 4.64 m | 3.97 m | 4.64 m x 3.97 m |
| Main Level | Primary Bedroom | 3.43 m | 3.39 m | 3.43 m x 3.39 m |
| Main Level | Bedroom | 2.78 m | 3.9 m | 2.78 m x 3.9 m |
https://www.realtor.ca/real-estate/26644408/335-katherine-st-tweed
Interested?
Contact us for more information
