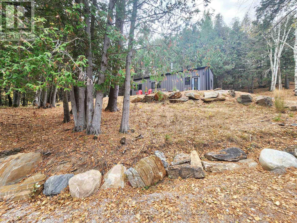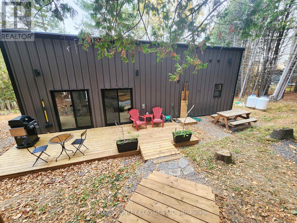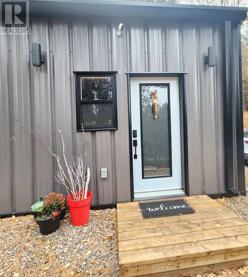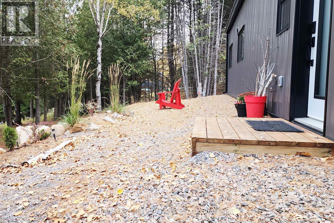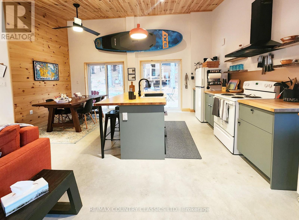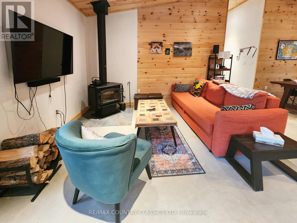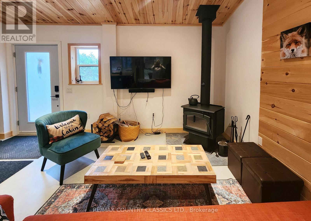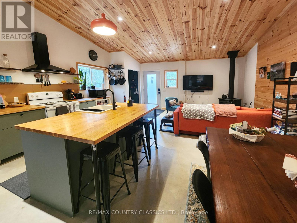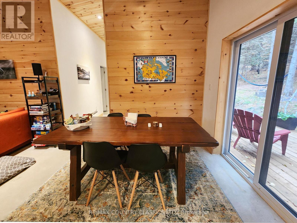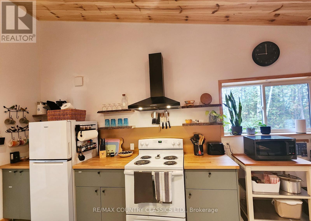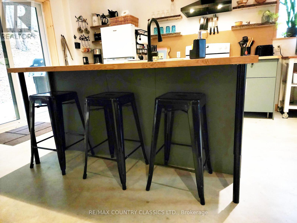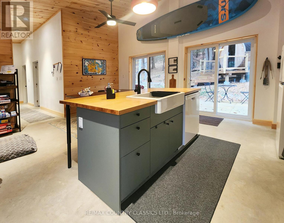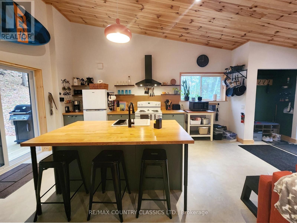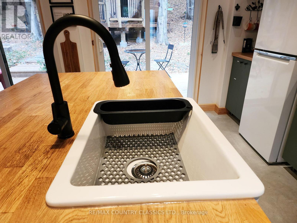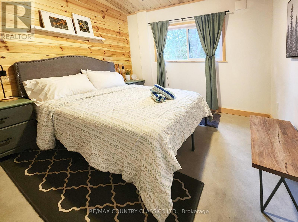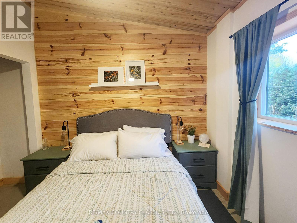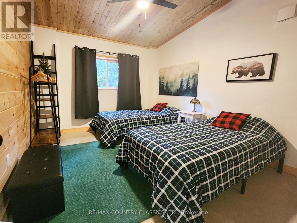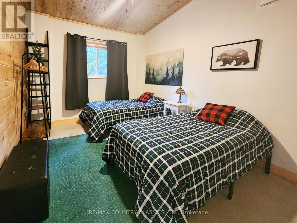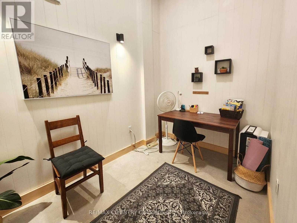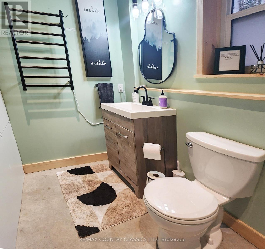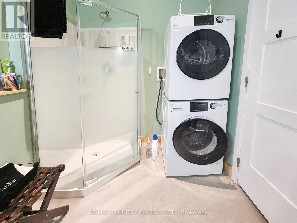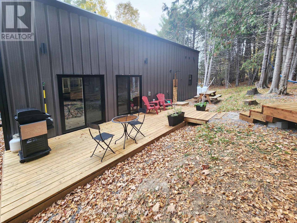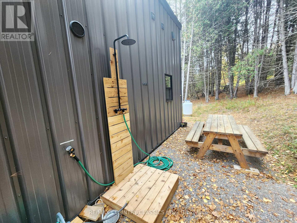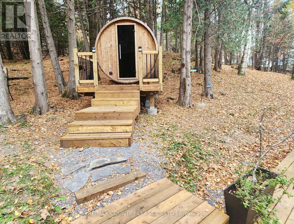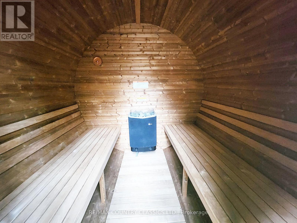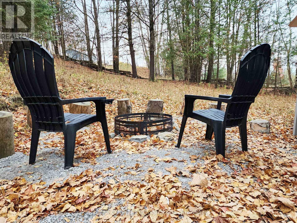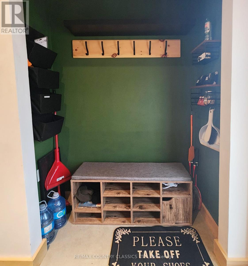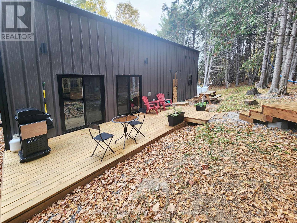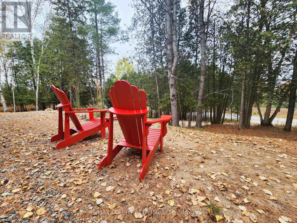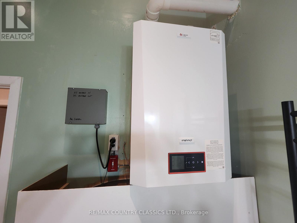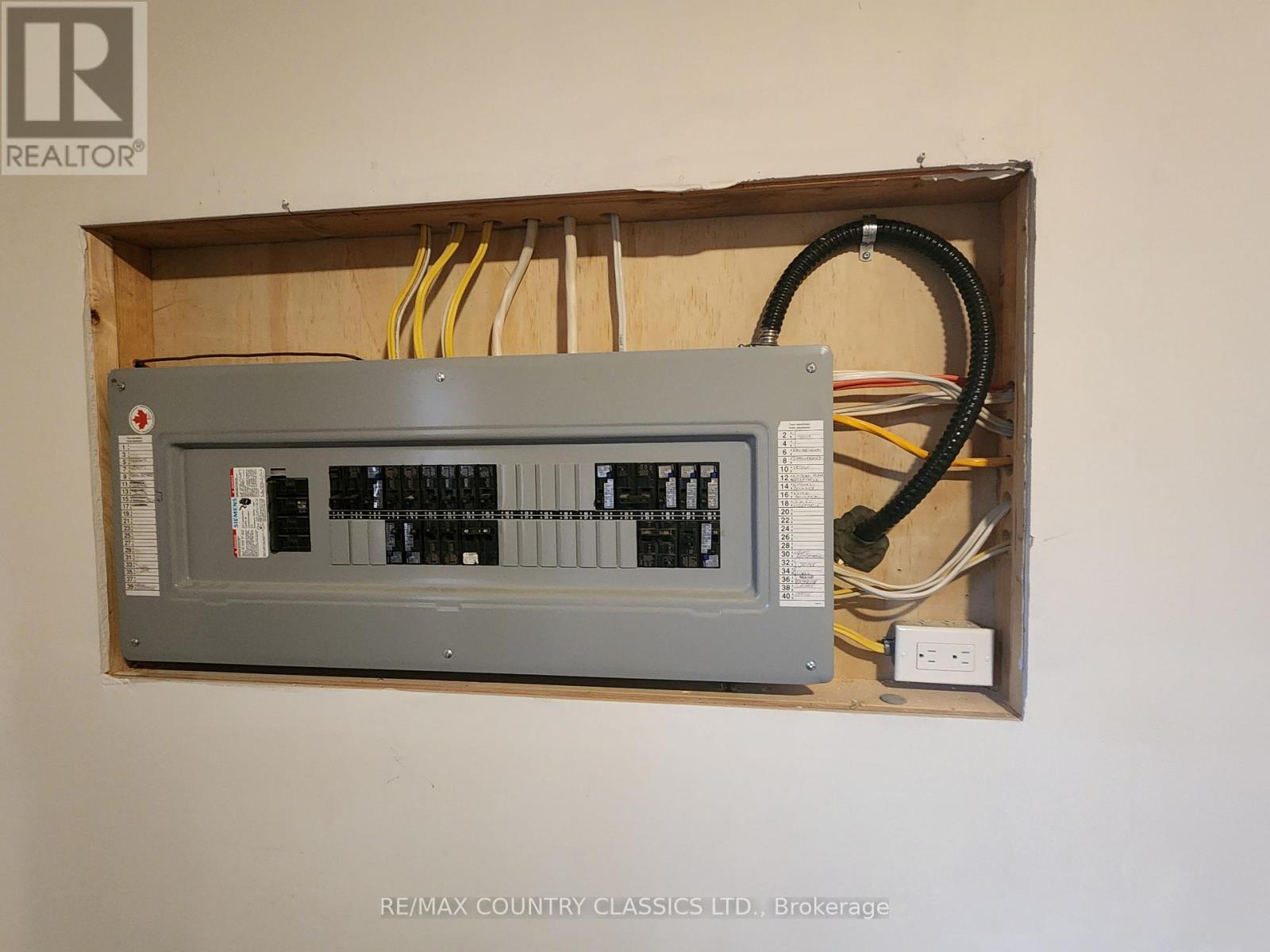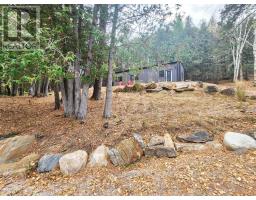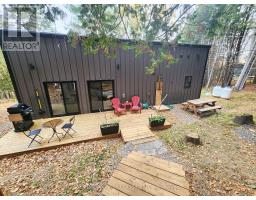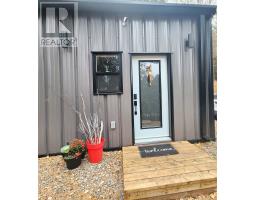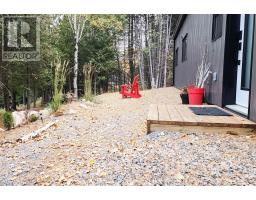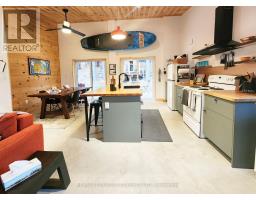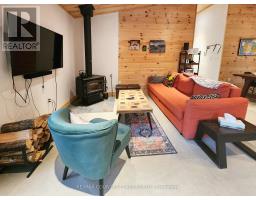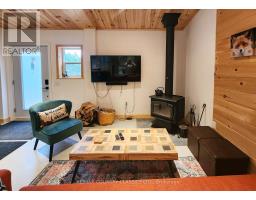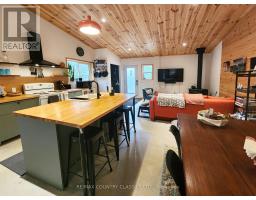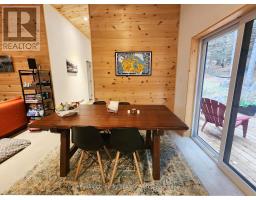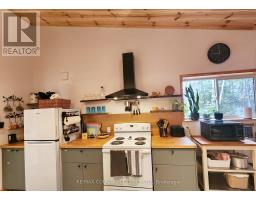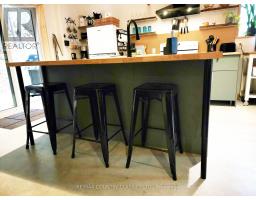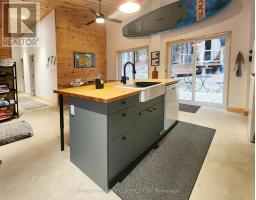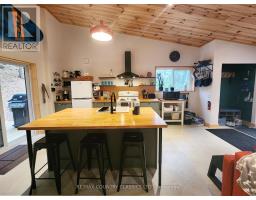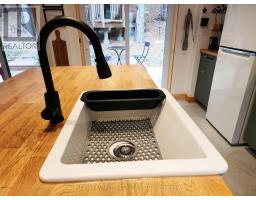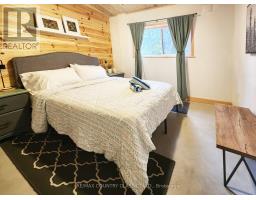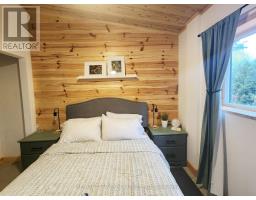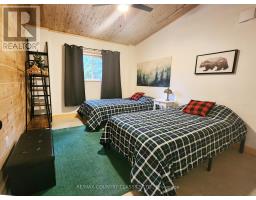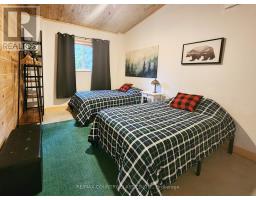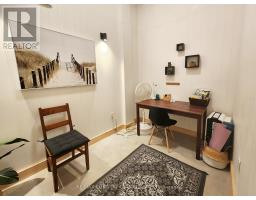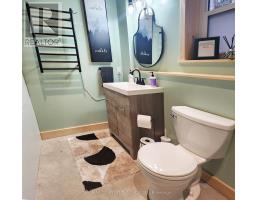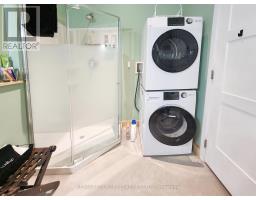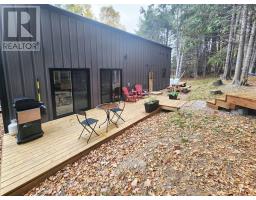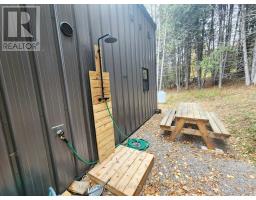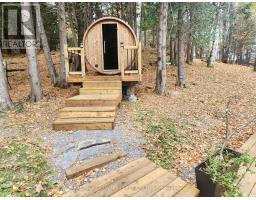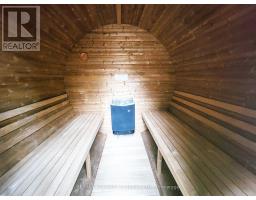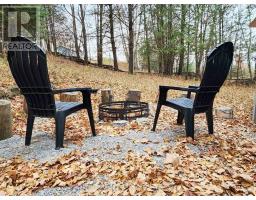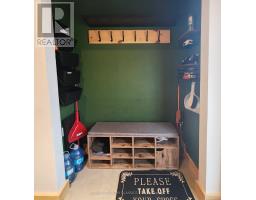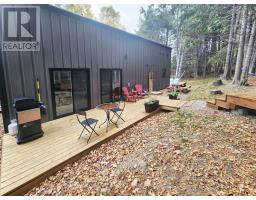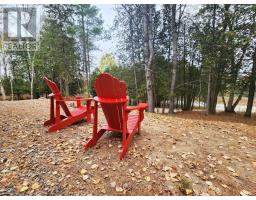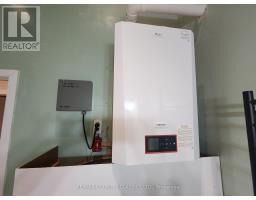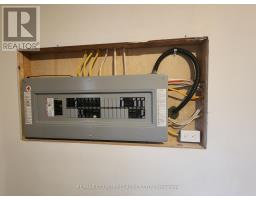2 Bedroom
1 Bathroom
700 - 1100 sqft
Bungalow
Fireplace
None
Other
$485,000
Looking for a home or getaway from the city? Located only 10 minutes from the town of Bancroft for all your amenities this newly built (2024) home boasts 960 square feet of living space. This exceptional property features open concept living room with wood stove and kitchen with walkout to the deck with access to the 6 person barrel sauna. There are two bedrooms and a den plus 3 piece bath combined with laundry room. The home is not only heated with the wood stove for cozy winter nights but also features in floor radiant heat, on demand hot water tank, full septic and drilled well. Come and check out this unique home situated on a one acre lot! You won't be disappointed. (id:61423)
Property Details
|
MLS® Number
|
X12480743 |
|
Property Type
|
Single Family |
|
Community Name
|
Dungannon Ward |
|
Amenities Near By
|
Golf Nearby, Hospital, Place Of Worship |
|
Community Features
|
Community Centre, School Bus |
|
Equipment Type
|
Propane Tank |
|
Features
|
Wooded Area, Hilly |
|
Parking Space Total
|
5 |
|
Rental Equipment Type
|
Propane Tank |
|
Structure
|
Deck, Shed |
Building
|
Bathroom Total
|
1 |
|
Bedrooms Above Ground
|
2 |
|
Bedrooms Total
|
2 |
|
Age
|
0 To 5 Years |
|
Amenities
|
Fireplace(s) |
|
Appliances
|
Water Heater - Tankless, Water Heater, Dishwasher, Dryer, Sauna, Storage Shed, Stove, Washer, Refrigerator |
|
Architectural Style
|
Bungalow |
|
Basement Type
|
None |
|
Construction Status
|
Insulation Upgraded |
|
Construction Style Attachment
|
Detached |
|
Cooling Type
|
None |
|
Exterior Finish
|
Steel |
|
Fireplace Present
|
Yes |
|
Foundation Type
|
Poured Concrete |
|
Heating Type
|
Other |
|
Stories Total
|
1 |
|
Size Interior
|
700 - 1100 Sqft |
|
Type
|
House |
|
Utility Water
|
Drilled Well |
Parking
Land
|
Acreage
|
No |
|
Land Amenities
|
Golf Nearby, Hospital, Place Of Worship |
|
Sewer
|
Septic System |
|
Size Depth
|
201 Ft ,9 In |
|
Size Frontage
|
230 Ft ,9 In |
|
Size Irregular
|
230.8 X 201.8 Ft |
|
Size Total Text
|
230.8 X 201.8 Ft|1/2 - 1.99 Acres |
|
Zoning Description
|
Ru |
Rooms
| Level |
Type |
Length |
Width |
Dimensions |
|
Main Level |
Kitchen |
5.23 m |
2.85 m |
5.23 m x 2.85 m |
|
Main Level |
Living Room |
5.23 m |
3.83 m |
5.23 m x 3.83 m |
|
Main Level |
Primary Bedroom |
3.08 m |
3.56 m |
3.08 m x 3.56 m |
|
Main Level |
Bedroom 2 |
3.08 m |
3.56 m |
3.08 m x 3.56 m |
|
Main Level |
Den |
3.08 m |
1.97 m |
3.08 m x 1.97 m |
|
Main Level |
Bathroom |
3.08 m |
1.97 m |
3.08 m x 1.97 m |
Utilities
|
Electricity
|
Installed |
|
Wireless
|
Available |
|
Electricity Connected
|
Connected |
https://www.realtor.ca/real-estate/29029408/338-detlor-road-bancroft-dungannon-ward-dungannon-ward
