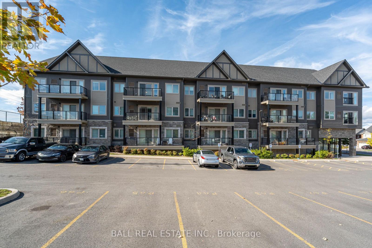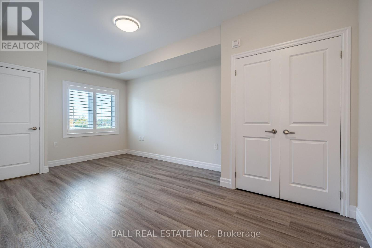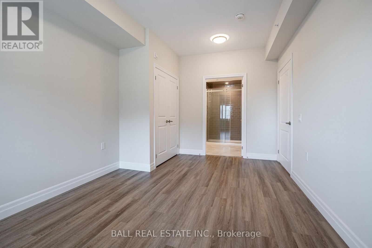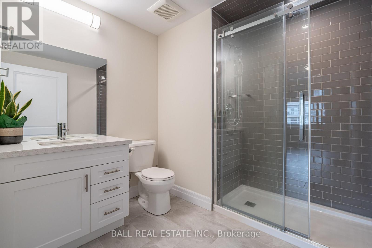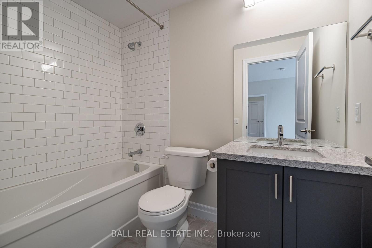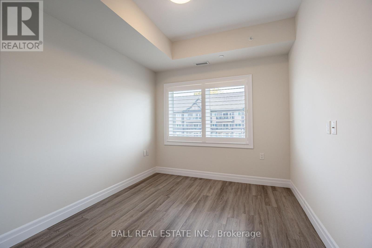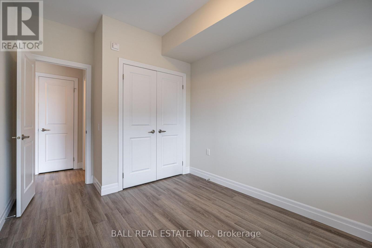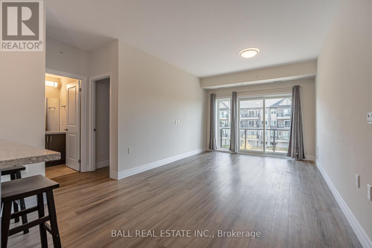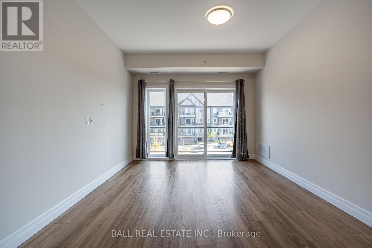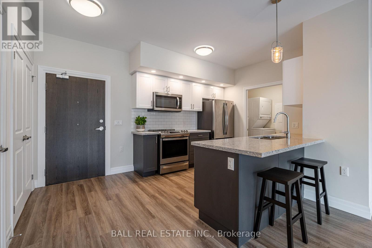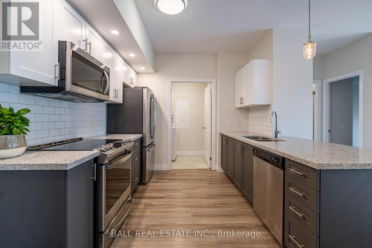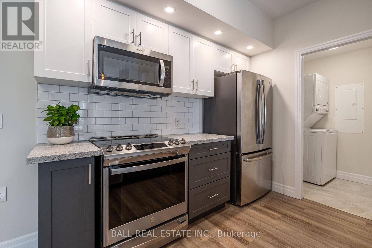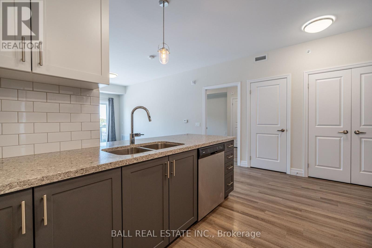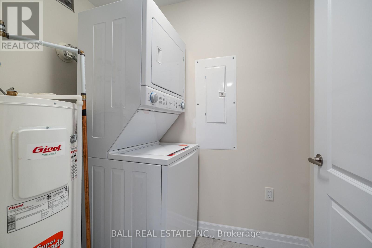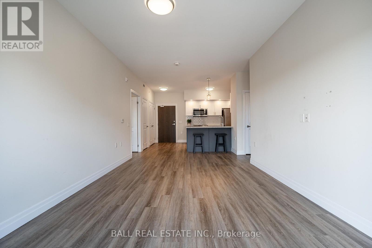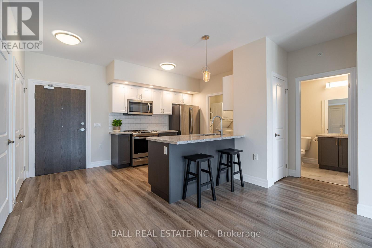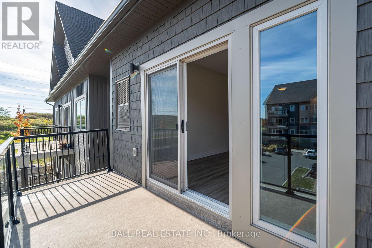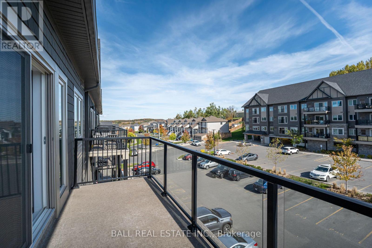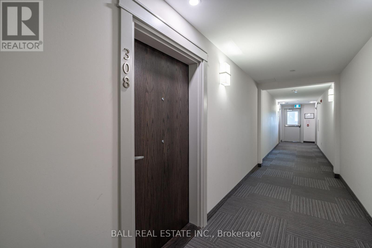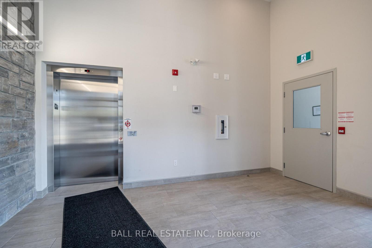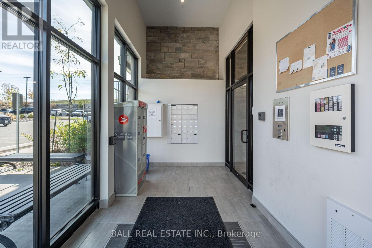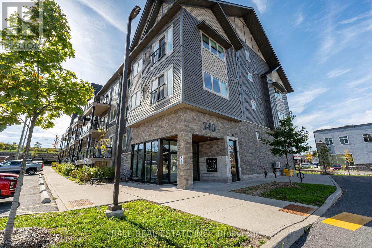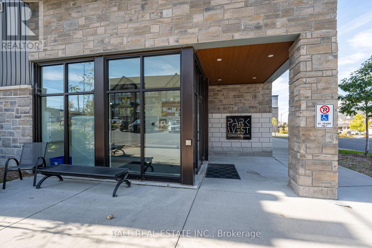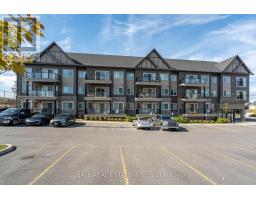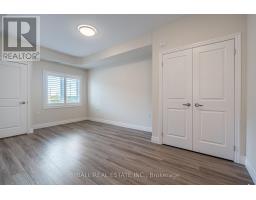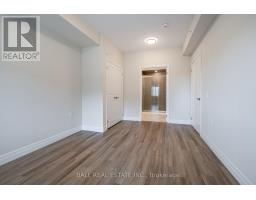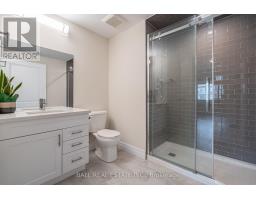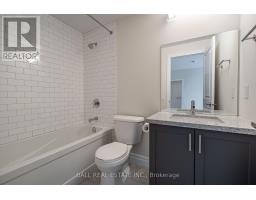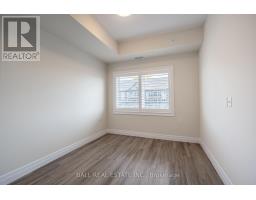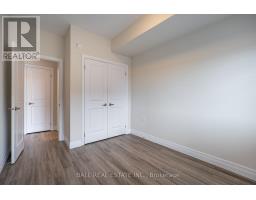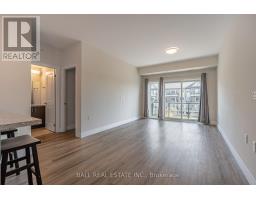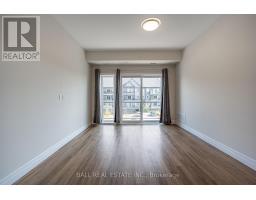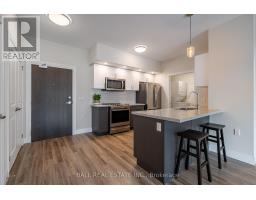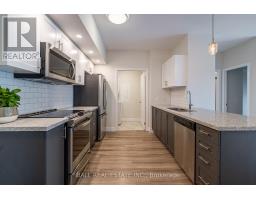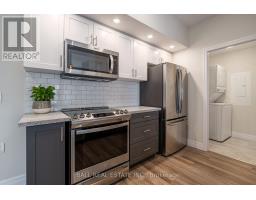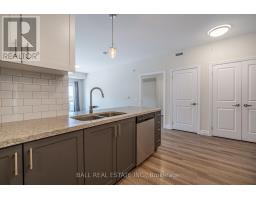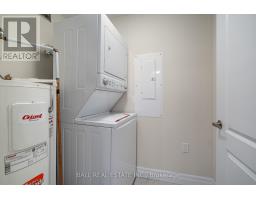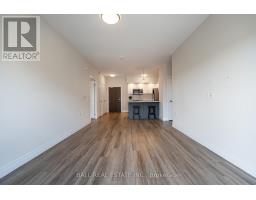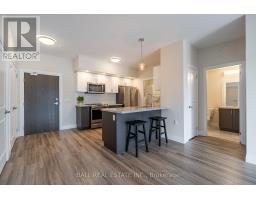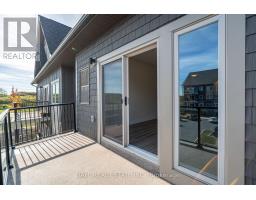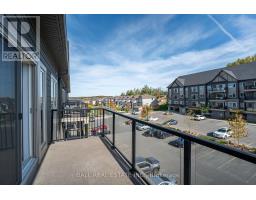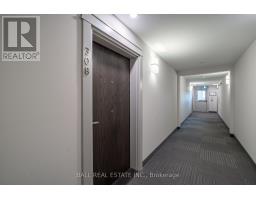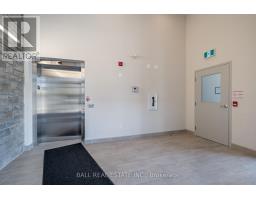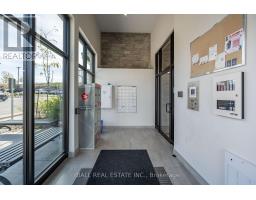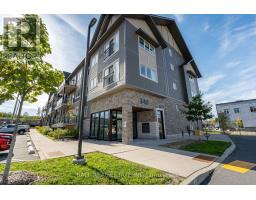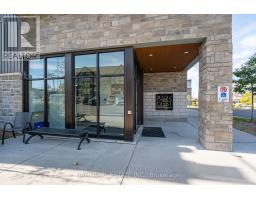340 Florence Drive Peterborough (Monaghan Ward 2), Ontario K9J 0K4
$457,000Maintenance, Common Area Maintenance, Parking
$374.82 Monthly
Maintenance, Common Area Maintenance, Parking
$374.82 MonthlyWelcome to 340 Florence Drive, Unit 308 a beautifully maintained, nearly new 2-bedroom, 2-bath condo in the sought-after Park West Condominiums, perfectly situated in Peterborough's west end community of Jackson Creek Meadows.This bright, modern unit features a thoughtful open-concept design that makes the most of every inch of space. The spacious, wheelchair-accessible layout includes a stunning kitchen with upgraded granite countertops, modern stainless-steel appliances, and a breakfast bar that flows seamlessly into the living and dining area. Engineered hardwood floors add warmth and style throughout, and the walkout to your private balcony offers a great spot to enjoy the outdoors.The primary bedroom is generous in size, complete with a large closet and a 3-piece ensuite. The second bedroom also offers excellent space and another large closet perfect for guests, a home office, or hobby room. With plenty of additional storage throughout, this condo truly combines comfort, convenience, and contemporary living. (id:61423)
Property Details
| MLS® Number | X12485967 |
| Property Type | Single Family |
| Community Name | Monaghan Ward 2 |
| Community Features | Pets Allowed With Restrictions |
| Equipment Type | Water Heater |
| Features | Cul-de-sac, Wheelchair Access, Balcony, Carpet Free |
| Parking Space Total | 1 |
| Rental Equipment Type | Water Heater |
Building
| Bathroom Total | 2 |
| Bedrooms Above Ground | 2 |
| Bedrooms Total | 2 |
| Appliances | Dryer, Microwave, Stove, Washer, Refrigerator |
| Basement Type | None |
| Cooling Type | Central Air Conditioning |
| Exterior Finish | Stone |
| Foundation Type | Concrete |
| Heating Fuel | Natural Gas |
| Heating Type | Forced Air |
| Size Interior | 900 - 999 Sqft |
| Type | Apartment |
Parking
| No Garage |
Land
| Acreage | No |
Rooms
| Level | Type | Length | Width | Dimensions |
|---|---|---|---|---|
| Main Level | Living Room | 6 m | 3.35 m | 6 m x 3.35 m |
| Main Level | Kitchen | 3 m | 3.04 m | 3 m x 3.04 m |
| Main Level | Foyer | 1.8 m | 3.04 m | 1.8 m x 3.04 m |
| Main Level | Laundry Room | 1.37 m | 1.98 m | 1.37 m x 1.98 m |
| Main Level | Bedroom | 3.2 m | 5.33 m | 3.2 m x 5.33 m |
| Main Level | Bathroom | 1.67 m | 2.43 m | 1.67 m x 2.43 m |
| Main Level | Bedroom 2 | 3.81 m | 2.7 m | 3.81 m x 2.7 m |
| Main Level | Bathroom | 2.4 m | 1.5 m | 2.4 m x 1.5 m |
Interested?
Contact us for more information
