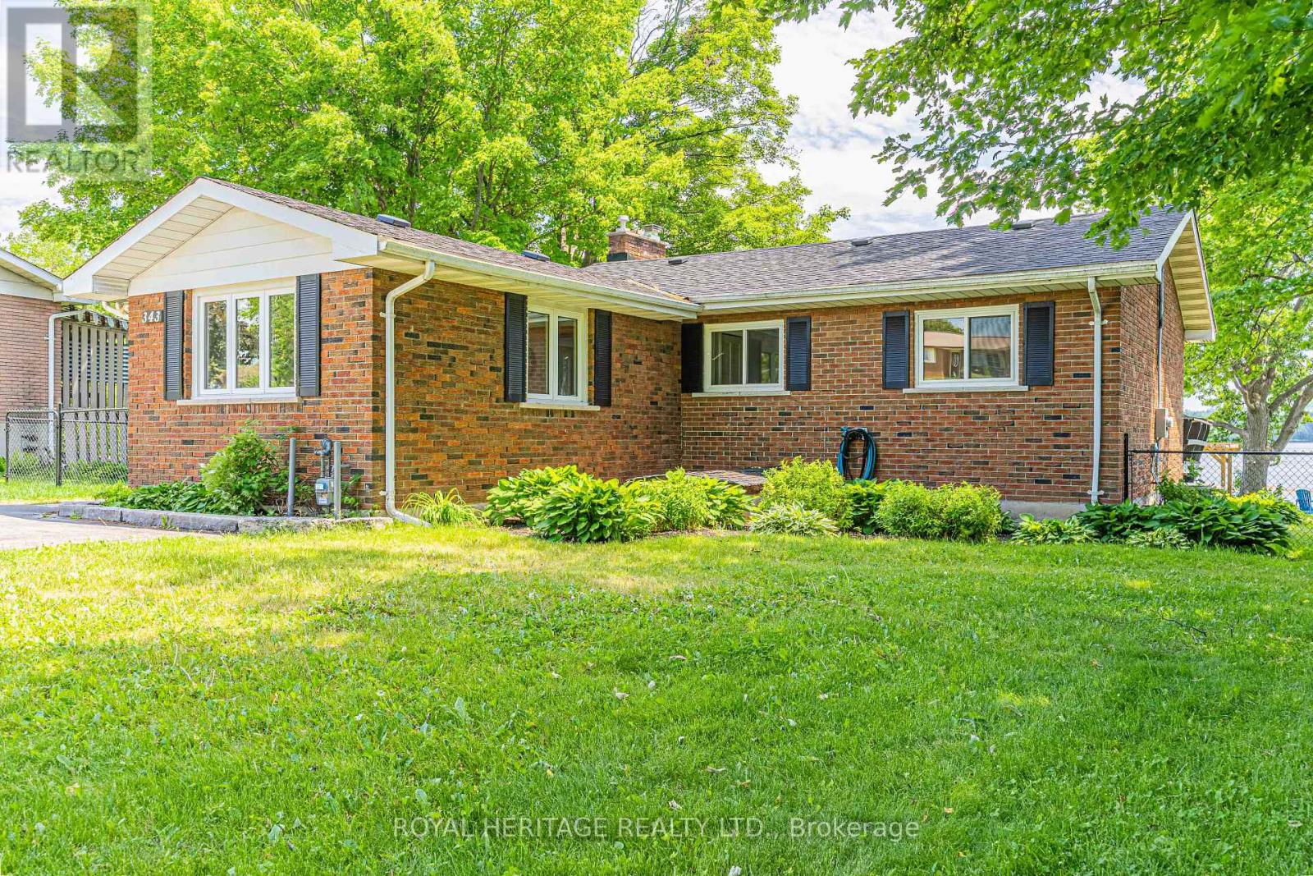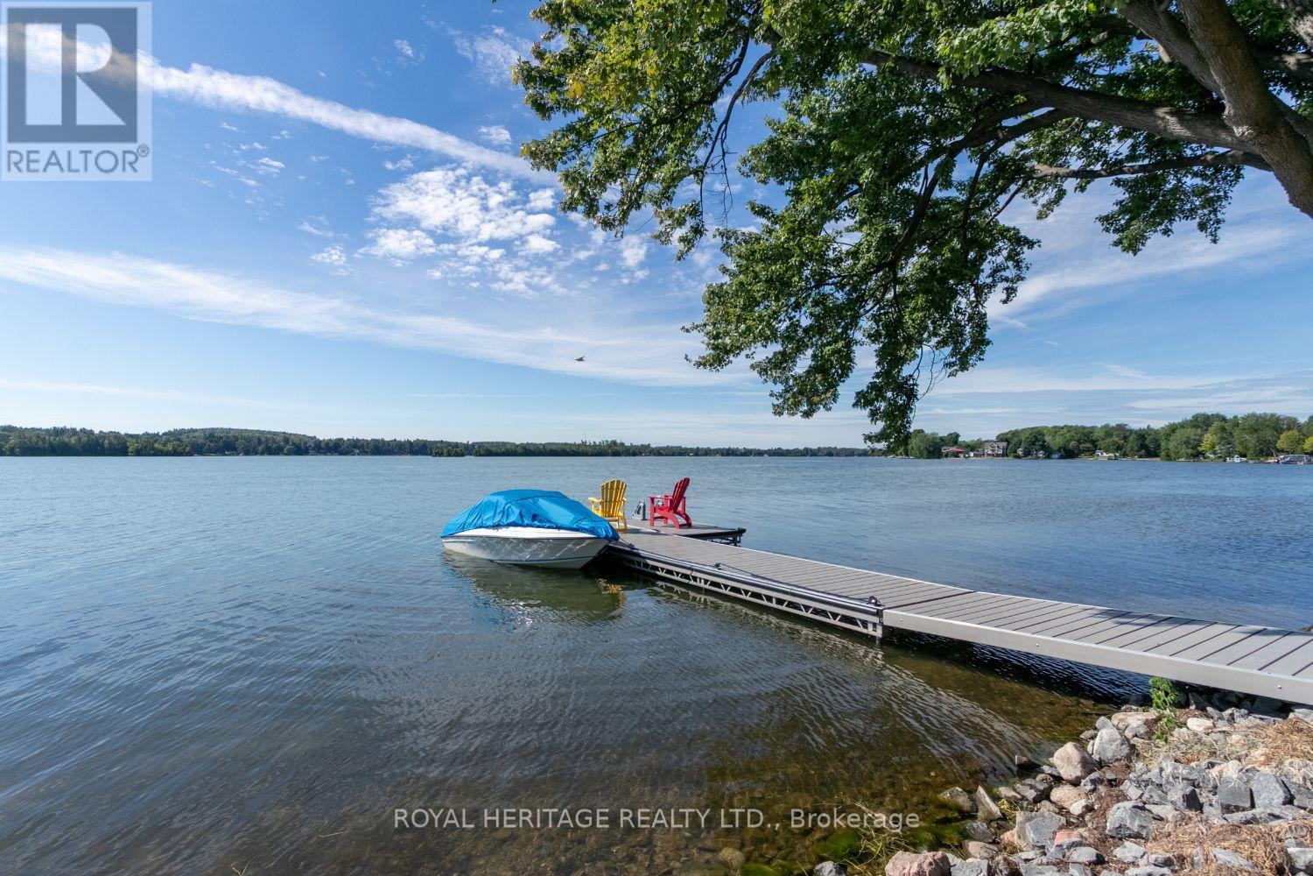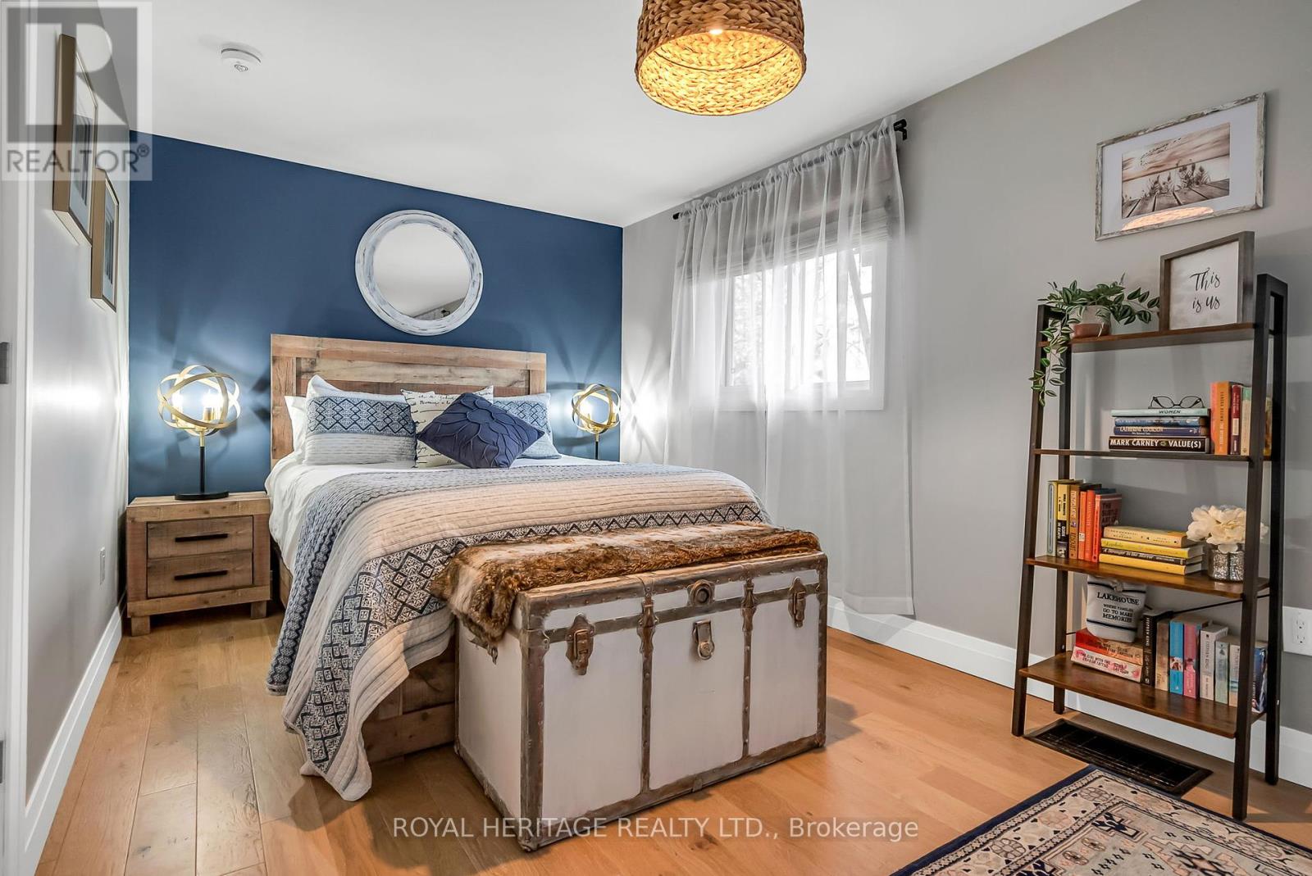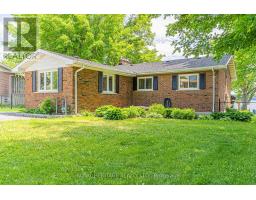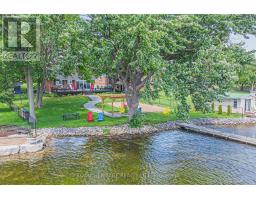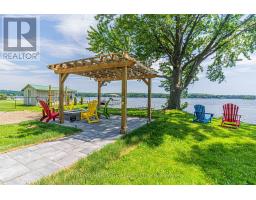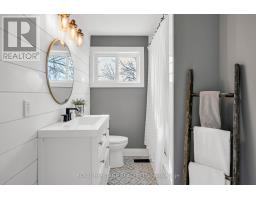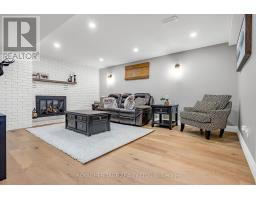4 Bedroom
1 Bathroom
Bungalow
Fireplace
Central Air Conditioning
Forced Air
Waterfront
$1,199,900
From Desk to Dock! This Is Not Just A Cottage. This 4 Season Luxurious & Bright 4Bdrm Brick Bungalow Is Completely Renovated Top To Bottom, 90Ft Of Waterfront On Lake Chemong! Featuring Amazing Views From A Wall To Wall & Floor To Ceiling Window With Double sliding Patio Doors, Facing The Lake & A Large Walk Out Wrap-Around Deck, New Appliances & An 8 Foot Kitchen Island! A Spacious Lower Level Features 2 Bdrms & A Natural Brick Wall With A Gas Fireplace To Warm Your Toes In Winter. Enjoy Some Beach Volleyball, Entertain Under Pergola W/Firepit & A New Composite Dock To Park Your Pleasure Craft. Charging Station For Your EV Incl. Excellent Fishing In All Seasons. Just Minutes From Town! 20 mins To Peterborough. **** EXTRAS **** Canoe Rack, Custom Firepit, Pergola Outfitted With Electrical, Outdoor Shower, Garden Shed & Drive Shed & Also A Charging Station For Your EV. (id:48219)
Property Details
|
MLS® Number
|
X8130836 |
|
Property Type
|
Single Family |
|
Community Name
|
Rural Smith-Ennismore-Lakefield |
|
Amenities Near By
|
Marina |
|
Community Features
|
School Bus |
|
Parking Space Total
|
6 |
|
Water Front Type
|
Waterfront |
Building
|
Bathroom Total
|
1 |
|
Bedrooms Above Ground
|
2 |
|
Bedrooms Below Ground
|
2 |
|
Bedrooms Total
|
4 |
|
Architectural Style
|
Bungalow |
|
Basement Development
|
Finished |
|
Basement Type
|
Full (finished) |
|
Construction Style Attachment
|
Detached |
|
Cooling Type
|
Central Air Conditioning |
|
Exterior Finish
|
Brick |
|
Fireplace Present
|
Yes |
|
Heating Fuel
|
Natural Gas |
|
Heating Type
|
Forced Air |
|
Stories Total
|
1 |
|
Type
|
House |
Land
|
Acreage
|
No |
|
Land Amenities
|
Marina |
|
Sewer
|
Septic System |
|
Size Irregular
|
90 X 240 Ft |
|
Size Total Text
|
90 X 240 Ft|1/2 - 1.99 Acres |
|
Surface Water
|
Lake/pond |
Rooms
| Level |
Type |
Length |
Width |
Dimensions |
|
Lower Level |
Family Room |
4.88 m |
3.96 m |
4.88 m x 3.96 m |
|
Lower Level |
Bedroom 3 |
3.96 m |
3.05 m |
3.96 m x 3.05 m |
|
Lower Level |
Bedroom 4 |
3.05 m |
3.05 m |
3.05 m x 3.05 m |
|
Lower Level |
Laundry Room |
3.35 m |
1.52 m |
3.35 m x 1.52 m |
|
Main Level |
Foyer |
2.74 m |
2.74 m |
2.74 m x 2.74 m |
|
Main Level |
Living Room |
4.88 m |
3.96 m |
4.88 m x 3.96 m |
|
Main Level |
Kitchen |
6.1 m |
3.66 m |
6.1 m x 3.66 m |
|
Main Level |
Primary Bedroom |
5.18 m |
2.74 m |
5.18 m x 2.74 m |
|
Main Level |
Bedroom 2 |
3.96 m |
2.13 m |
3.96 m x 2.13 m |
|
Main Level |
Bathroom |
|
|
Measurements not available |
Utilities
|
Natural Gas
|
Installed |
|
Electricity
|
Installed |
|
Cable
|
Installed |
https://www.realtor.ca/real-estate/26605572/343-gifford-dr-smith-ennismore-lakefield-rural-smith-ennismore-lakefield
