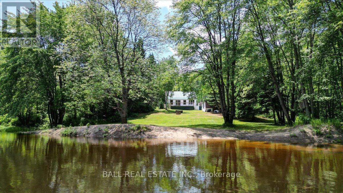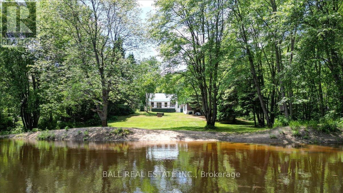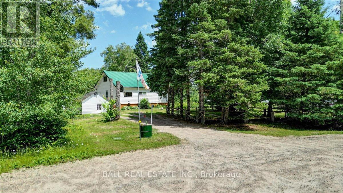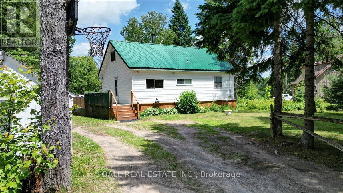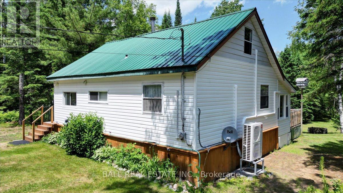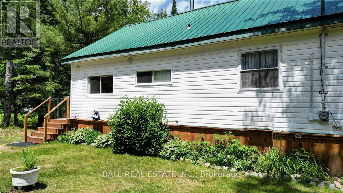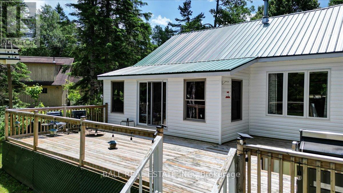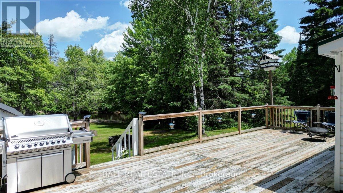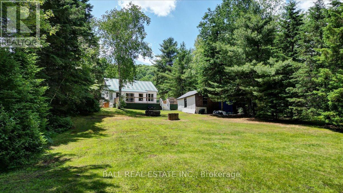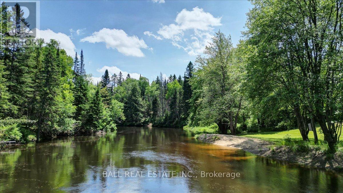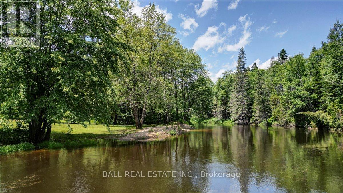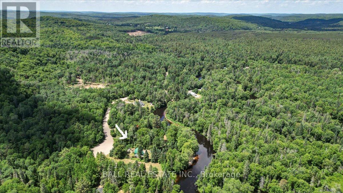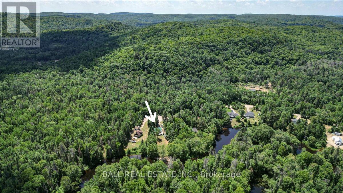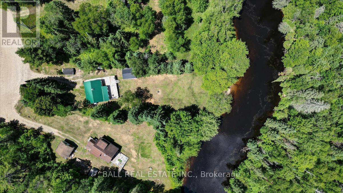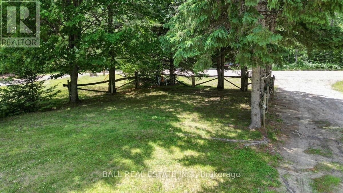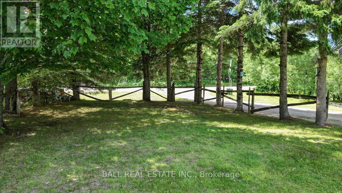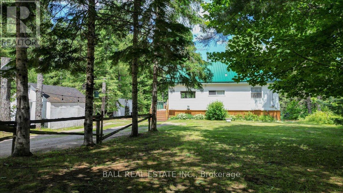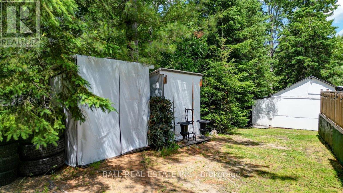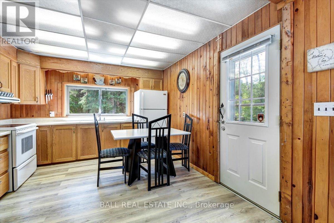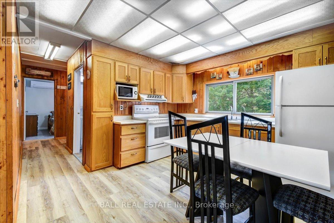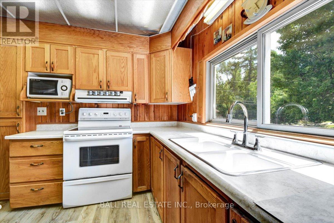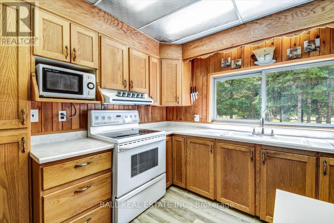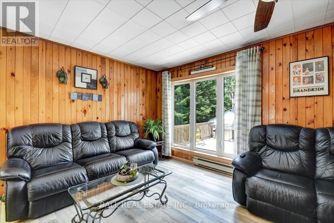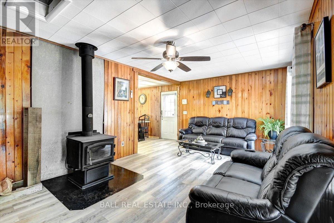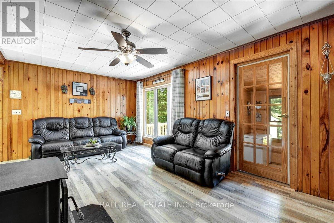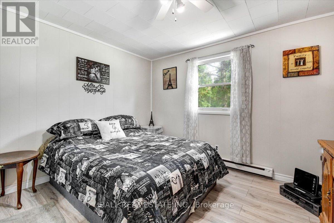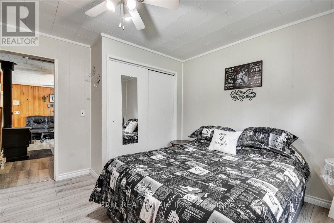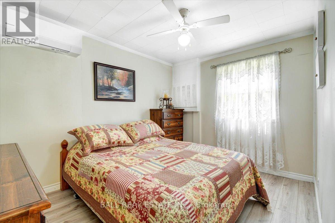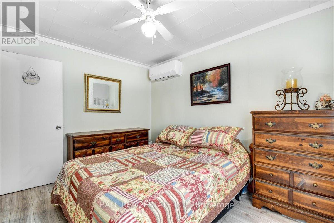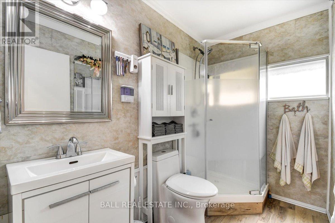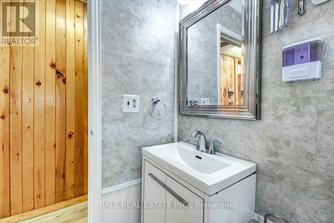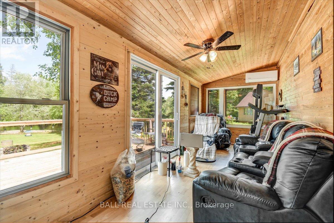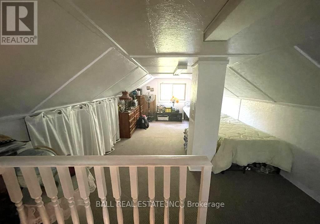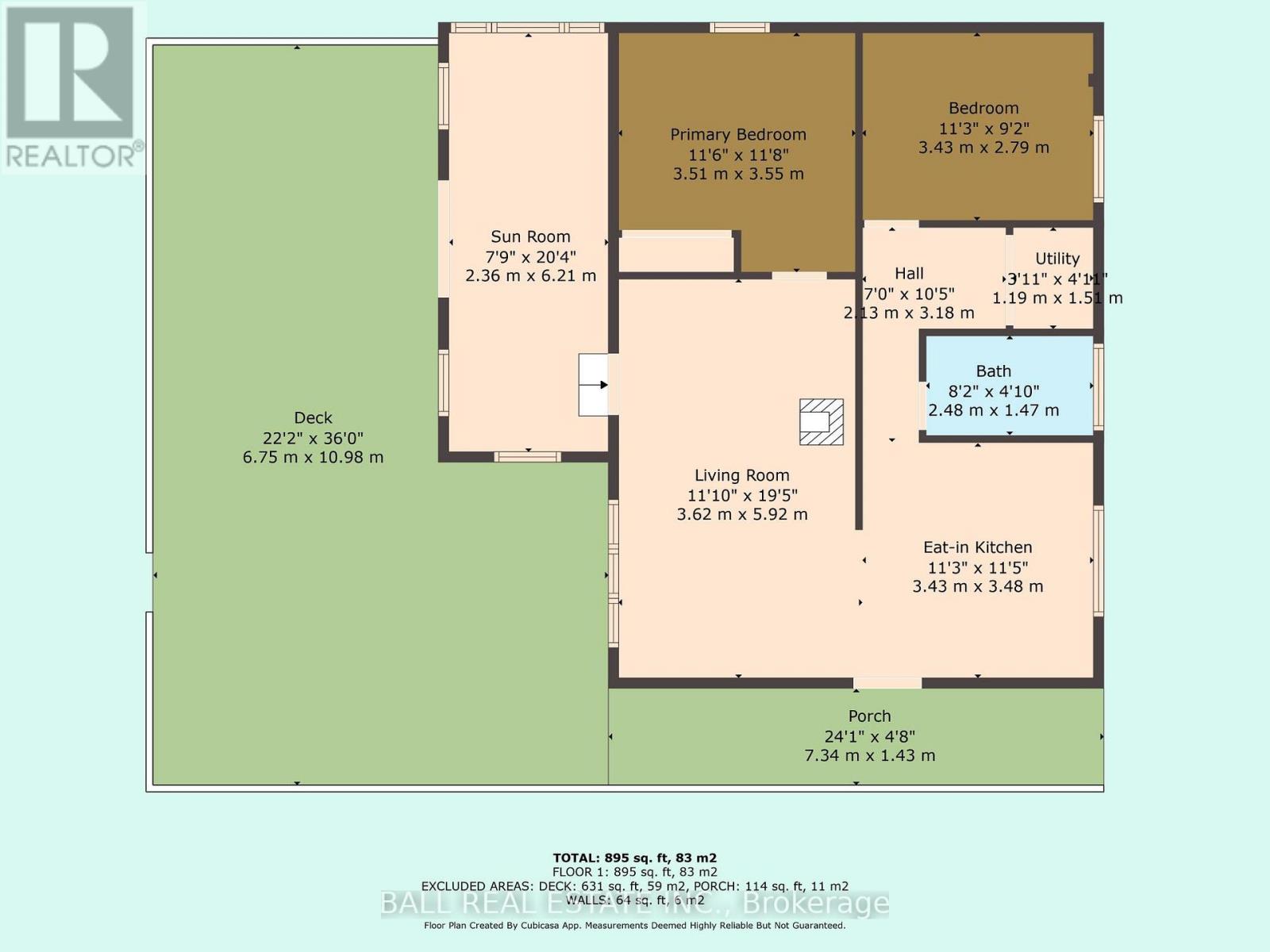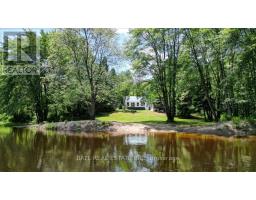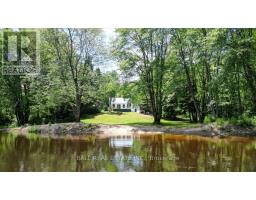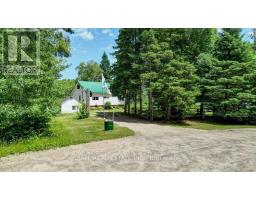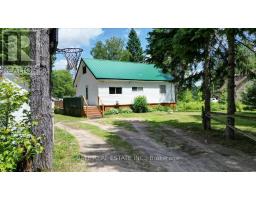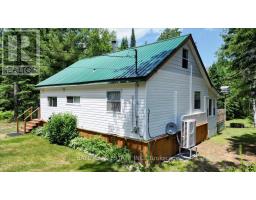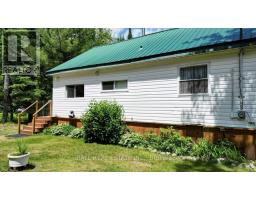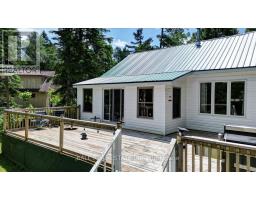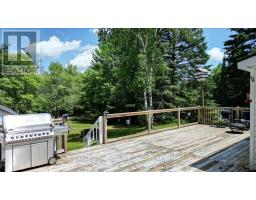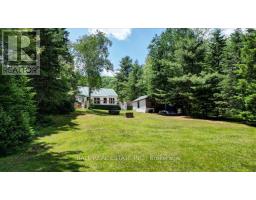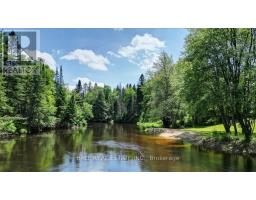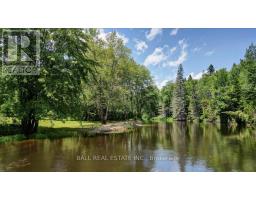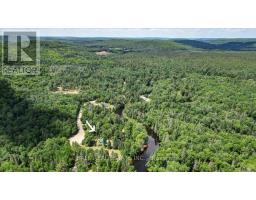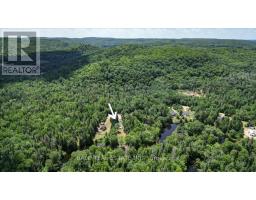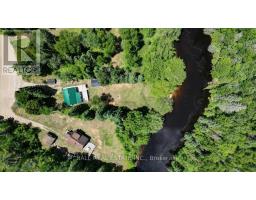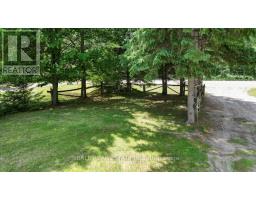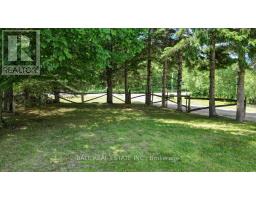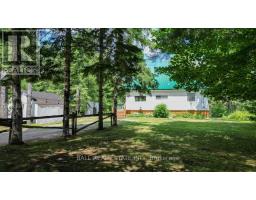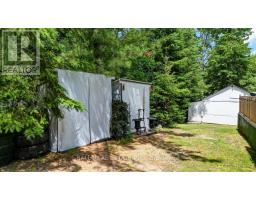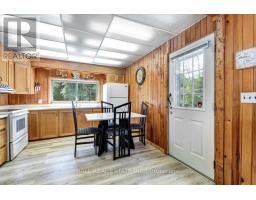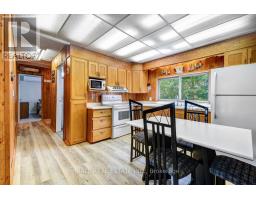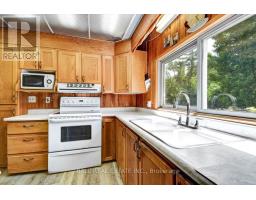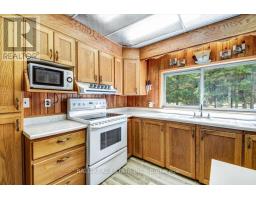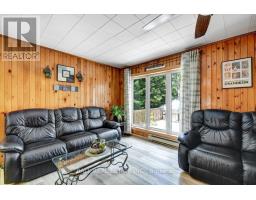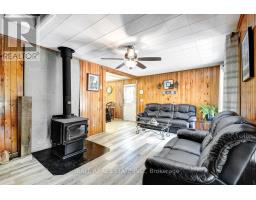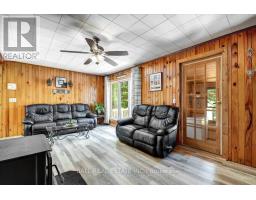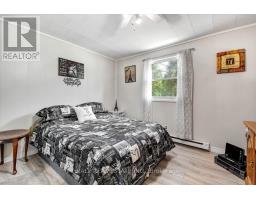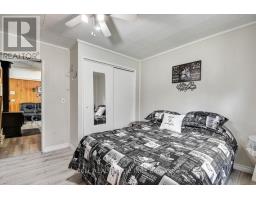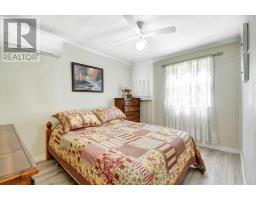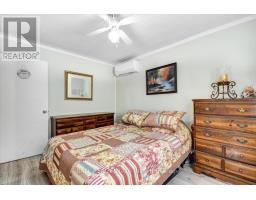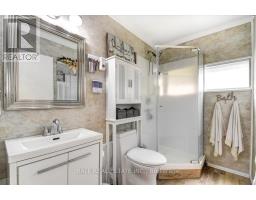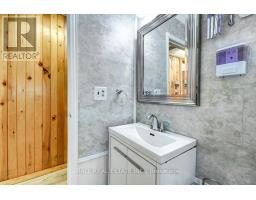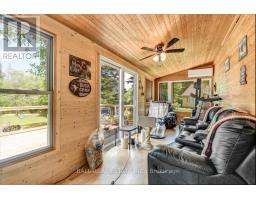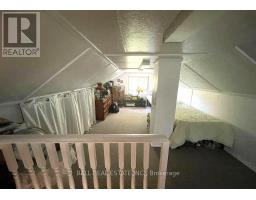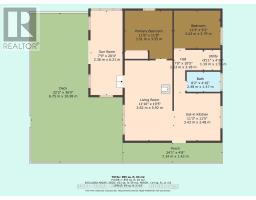2 Bedroom
1 Bathroom
700 - 1100 sqft
Bungalow
Fireplace
Wall Unit
Heat Pump
Waterfront
Landscaped
$439,900
Check out that beach! This four-season home/cottage offers the perfect blend of relaxation and convenience - just 10 minutes from Bancroft amenities. Enjoy the rare luxury of a huge sandy beach right at your doorstep, ideal for swimming, kayaking, or soaking up the sun. Paddle right into Bancroft! Featuring two bedrooms, a large loft area for your overflow guests, and one bathroom, this property is designed for comfort and easy living. The spacious sunroom overlooks the York River, providing a serene spot for morning coffee or evening gatherings. Step outside to a massive 22x36 deck - perfect for entertaining or simply enjoying the peaceful surroundings. The low maintenance exterior features a metal roof and vinyl siding, so you can spend more time enjoying the property and less time on upkeep. Multiple outbuildings offer plenty of storage for all of your recreational gear. Located on a year round municipally maintained road, this property offers easy access in every season - whether you're looking for a cozy winter escape or a summer getaway! Four heat pumps all providing A/C as well - installed in 2025, and a free standing wood stove for the colder days. Low taxes - only $1744/year. Get your feet in the sand this summer! (id:61423)
Property Details
|
MLS® Number
|
X12244700 |
|
Property Type
|
Single Family |
|
Community Name
|
Herschel Ward |
|
Amenities Near By
|
Beach |
|
Community Features
|
School Bus |
|
Easement
|
Unknown, None |
|
Equipment Type
|
None |
|
Features
|
Level Lot, Irregular Lot Size, Flat Site, Level, Carpet Free |
|
Parking Space Total
|
5 |
|
Rental Equipment Type
|
None |
|
Structure
|
Deck, Porch, Outbuilding |
|
View Type
|
View, View Of Water, Direct Water View |
|
Water Front Name
|
York River |
|
Water Front Type
|
Waterfront |
Building
|
Bathroom Total
|
1 |
|
Bedrooms Above Ground
|
2 |
|
Bedrooms Total
|
2 |
|
Age
|
31 To 50 Years |
|
Amenities
|
Fireplace(s) |
|
Appliances
|
Water Heater, Stove, Window Coverings, Refrigerator |
|
Architectural Style
|
Bungalow |
|
Basement Type
|
Crawl Space |
|
Construction Style Attachment
|
Detached |
|
Cooling Type
|
Wall Unit |
|
Exterior Finish
|
Vinyl Siding |
|
Fireplace Present
|
Yes |
|
Fireplace Total
|
1 |
|
Fireplace Type
|
Free Standing Metal,woodstove |
|
Foundation Type
|
Block |
|
Heating Type
|
Heat Pump |
|
Stories Total
|
1 |
|
Size Interior
|
700 - 1100 Sqft |
|
Type
|
House |
|
Utility Water
|
Dug Well |
Parking
Land
|
Access Type
|
Year-round Access |
|
Acreage
|
No |
|
Land Amenities
|
Beach |
|
Landscape Features
|
Landscaped |
|
Sewer
|
Septic System |
|
Size Depth
|
210 Ft |
|
Size Frontage
|
100 Ft |
|
Size Irregular
|
100 X 210 Ft |
|
Size Total Text
|
100 X 210 Ft|under 1/2 Acre |
Rooms
| Level |
Type |
Length |
Width |
Dimensions |
|
Main Level |
Kitchen |
3.43 m |
3.48 m |
3.43 m x 3.48 m |
|
Main Level |
Living Room |
3.62 m |
5.92 m |
3.62 m x 5.92 m |
|
Main Level |
Dining Room |
3.43 m |
3.48 m |
3.43 m x 3.48 m |
|
Main Level |
Sunroom |
2.36 m |
6.21 m |
2.36 m x 6.21 m |
|
Main Level |
Bedroom |
3.51 m |
3.55 m |
3.51 m x 3.55 m |
|
Main Level |
Bedroom 2 |
3.43 m |
2.79 m |
3.43 m x 2.79 m |
|
Main Level |
Bathroom |
2.48 m |
1.47 m |
2.48 m x 1.47 m |
|
Main Level |
Utility Room |
1.19 m |
1.51 m |
1.19 m x 1.51 m |
Utilities
|
Electricity
|
Installed |
|
Wireless
|
Available |
|
Electricity Connected
|
Connected |
|
Telephone
|
Nearby |
https://www.realtor.ca/real-estate/28519299/343-glory-road-hastings-highlands-herschel-ward-herschel-ward
