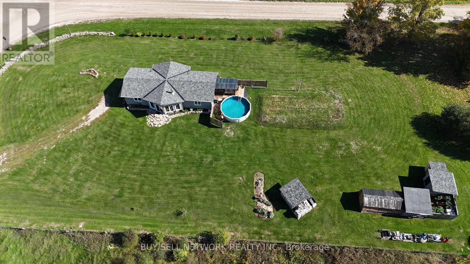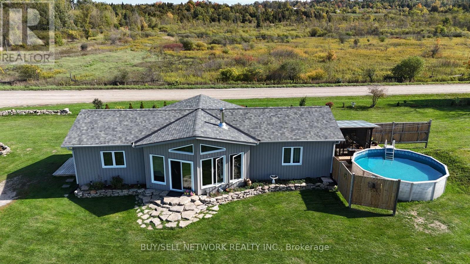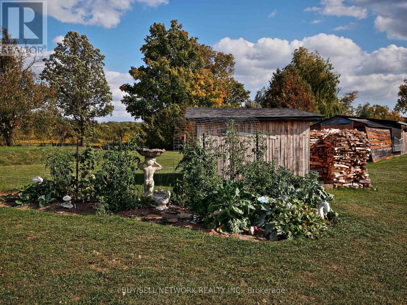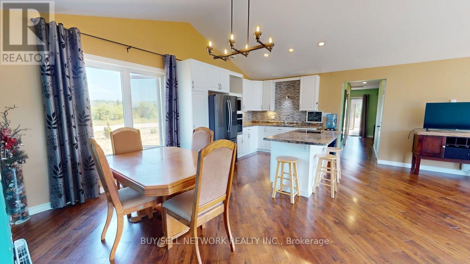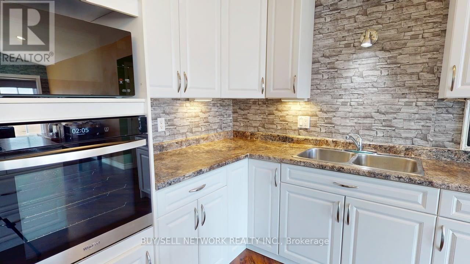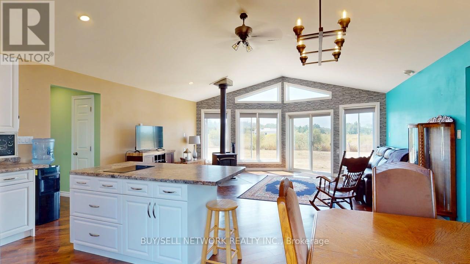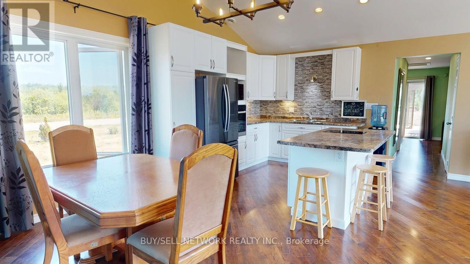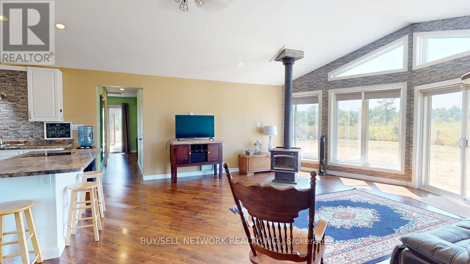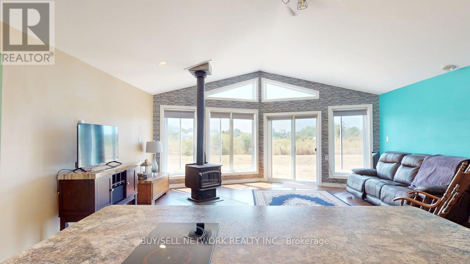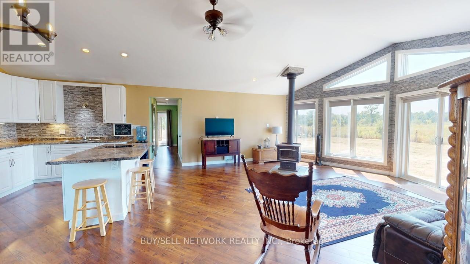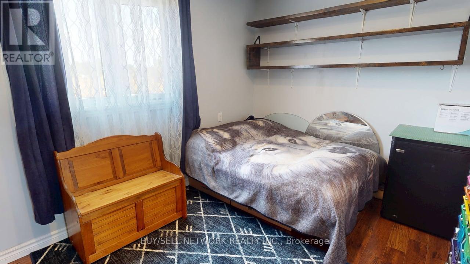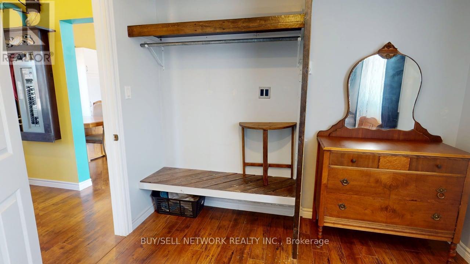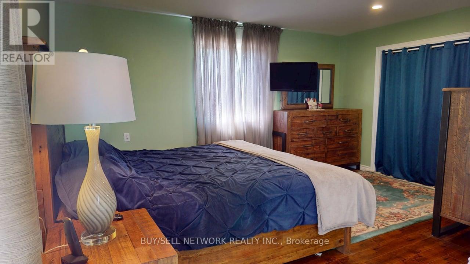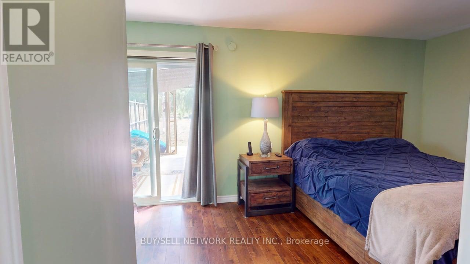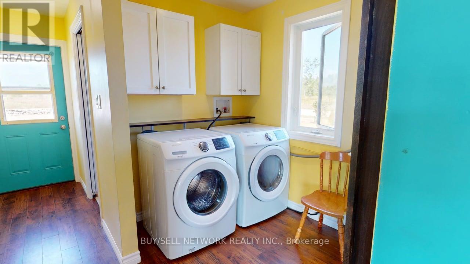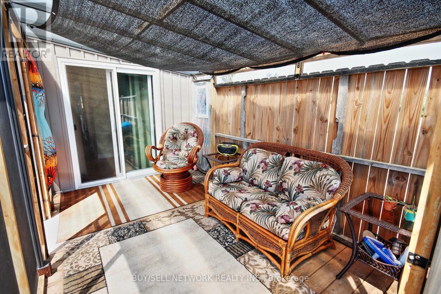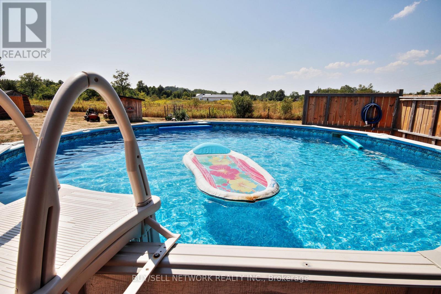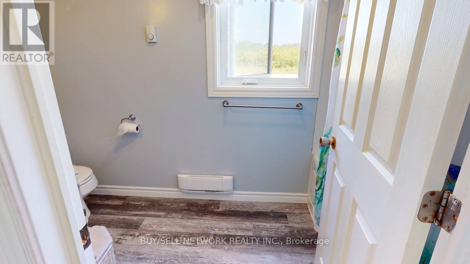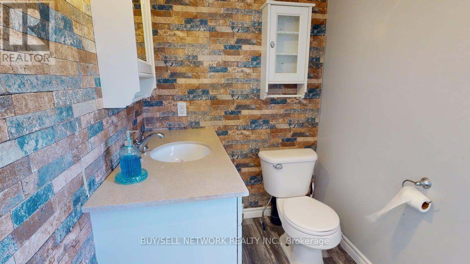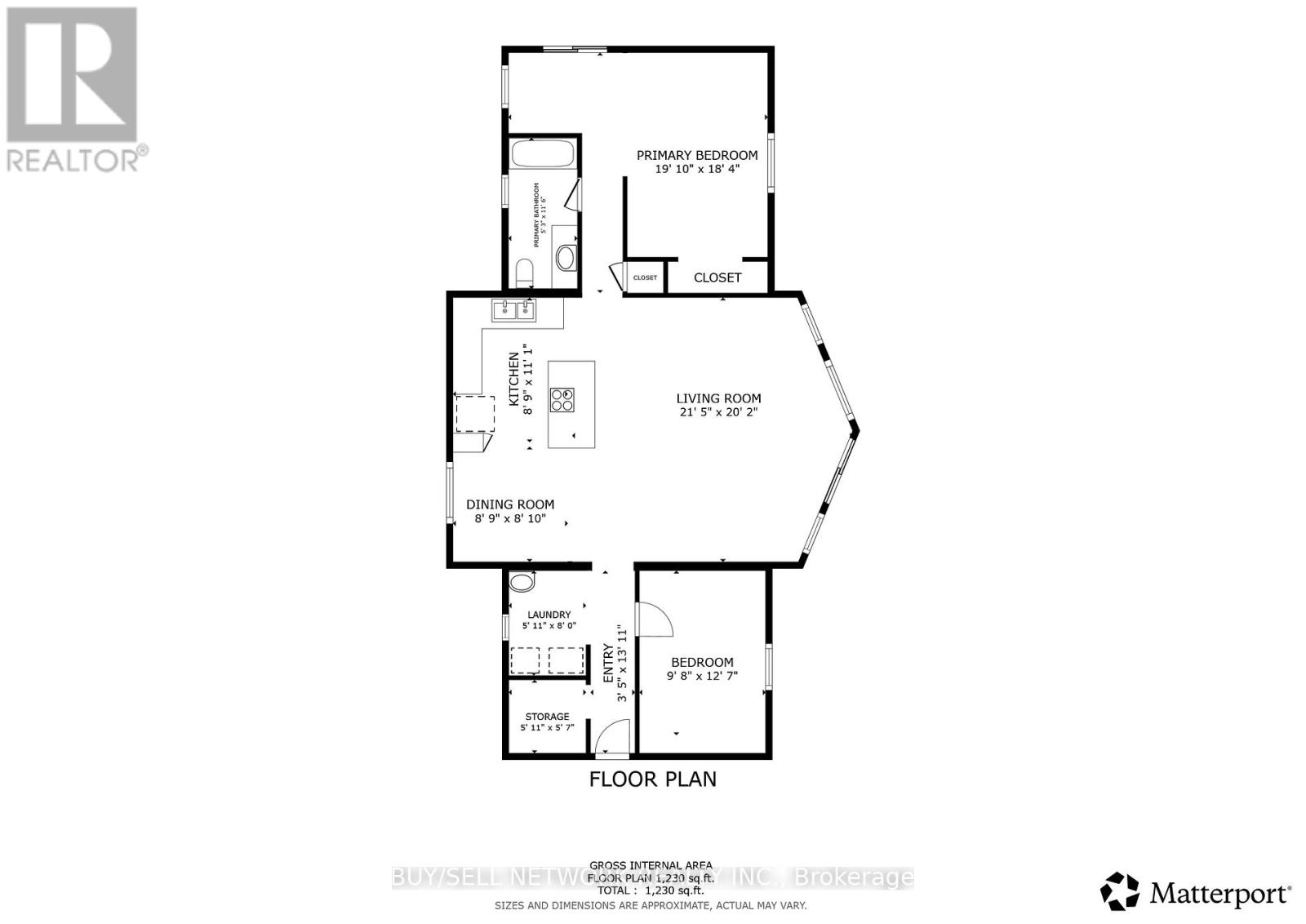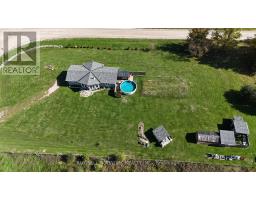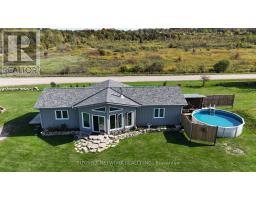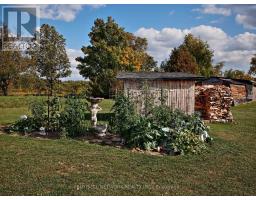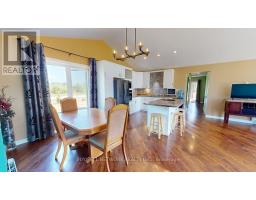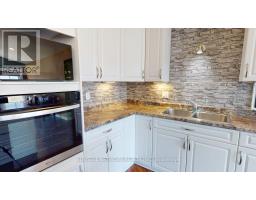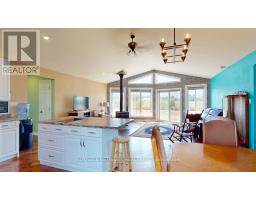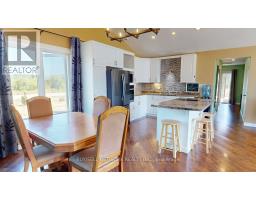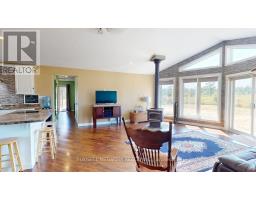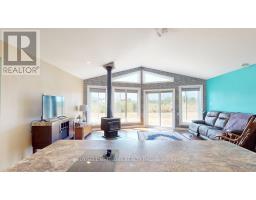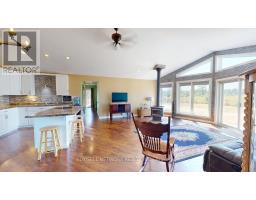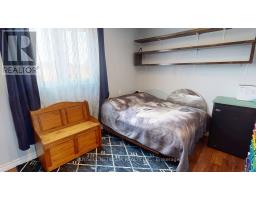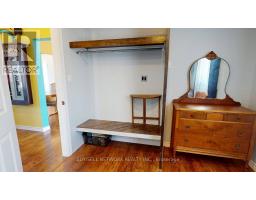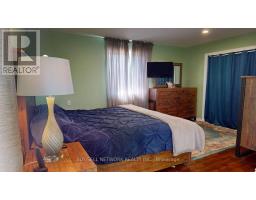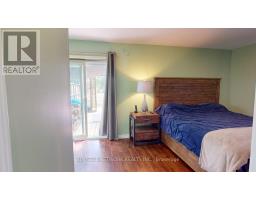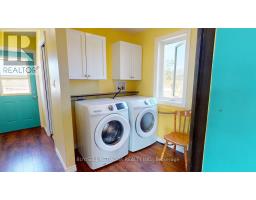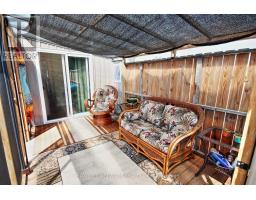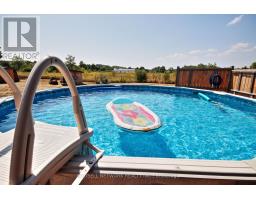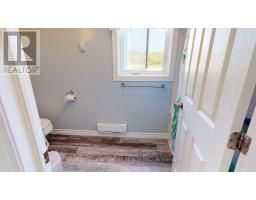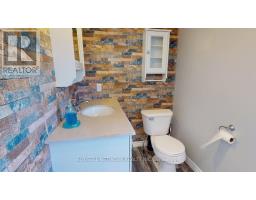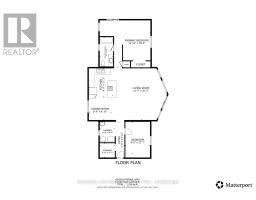2 Bedroom
1 Bathroom
1100 - 1500 sqft
Bungalow
Fireplace
Above Ground Pool
None
Baseboard Heaters
Landscaped
$549,900
Honey, Stop the Car-Your Dream Country Retreat Is Right Here! Welcome to your peaceful country retreat just minutes east of Peterborough! This newer-build 1,259 sq ft bungalow offers modern comfort on a beautiful .96-acre lot, perfectly blending open-concept living with the tranquility of rural surroundings. Vaulted ceilings and large windows create a bright, airy atmosphere, while the cozy wood stove adds warmth and charm. The home features two spacious bedrooms, main floor laundry, and a well-designed kitchen, dining, and living area that flows effortlessly for everyday living or entertaining. Enjoy the enclosed porch year-round-an ideal spot for morning coffee or relaxing evenings. Outdoor lovers will appreciate the expansive property and unbeatable location directly across from the Lang-Hastings Nature Trail, offering endless opportunities for walking, cycling, and exploring. The backyard is perfect for gatherings, complete with an above-ground pool for summertime enjoyment. Located an easy, short drive from Peterborough, this move-in-ready home delivers the best of both worlds: peaceful country living with convenient access to city amenities. A must-see property for anyone seeking space, comfort, and a relaxed lifestyle. (id:61423)
Property Details
|
MLS® Number
|
X12579592 |
|
Property Type
|
Single Family |
|
Community Name
|
Otonabee-South Monaghan |
|
Features
|
Level Lot, Flat Site, Carpet Free |
|
Parking Space Total
|
10 |
|
Pool Type
|
Above Ground Pool |
|
Structure
|
Deck, Shed |
Building
|
Bathroom Total
|
1 |
|
Bedrooms Above Ground
|
2 |
|
Bedrooms Total
|
2 |
|
Age
|
6 To 15 Years |
|
Amenities
|
Fireplace(s) |
|
Appliances
|
Oven - Built-in, Range, Water Heater, Water Softener, Dryer, Stove, Washer, Window Coverings, Refrigerator |
|
Architectural Style
|
Bungalow |
|
Basement Type
|
None |
|
Construction Style Attachment
|
Detached |
|
Cooling Type
|
None |
|
Exterior Finish
|
Vinyl Siding |
|
Fireplace Present
|
Yes |
|
Fireplace Total
|
1 |
|
Fireplace Type
|
Woodstove |
|
Heating Fuel
|
Electric |
|
Heating Type
|
Baseboard Heaters |
|
Stories Total
|
1 |
|
Size Interior
|
1100 - 1500 Sqft |
|
Type
|
House |
|
Utility Water
|
Drilled Well |
Parking
Land
|
Acreage
|
No |
|
Landscape Features
|
Landscaped |
|
Sewer
|
Septic System |
|
Size Depth
|
300 Ft |
|
Size Frontage
|
140 Ft |
|
Size Irregular
|
140 X 300 Ft |
|
Size Total Text
|
140 X 300 Ft |
|
Zoning Description
|
R |
Rooms
| Level |
Type |
Length |
Width |
Dimensions |
|
Main Level |
Kitchen |
3.89 m |
2.89 m |
3.89 m x 2.89 m |
|
Main Level |
Dining Room |
2.9 m |
2.8 m |
2.9 m x 2.8 m |
|
Main Level |
Living Room |
7.78 m |
4.91 m |
7.78 m x 4.91 m |
|
Main Level |
Primary Bedroom |
5.78 m |
4.59 m |
5.78 m x 4.59 m |
|
Main Level |
Bedroom 2 |
4.11 m |
2.83 m |
4.11 m x 2.83 m |
|
Main Level |
Laundry Room |
2.8 m |
2.31 m |
2.8 m x 2.31 m |
|
Main Level |
Utility Room |
2.8 m |
2.31 m |
2.8 m x 2.31 m |
|
Main Level |
Bathroom |
|
|
Measurements not available |
Utilities
https://www.realtor.ca/real-estate/29140005/3435-baseline-road-otonabee-south-monaghan-otonabee-south-monaghan
