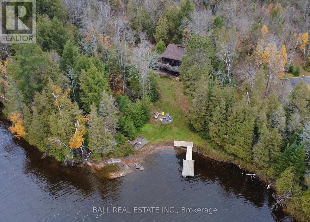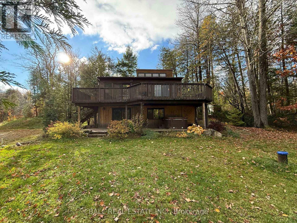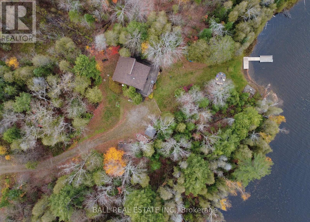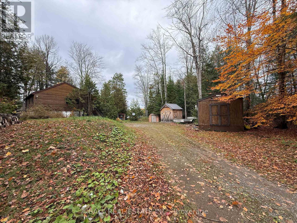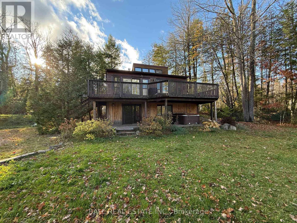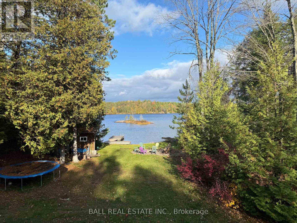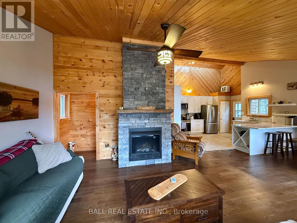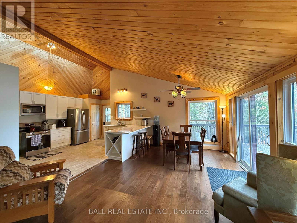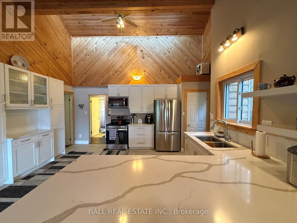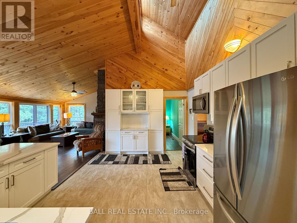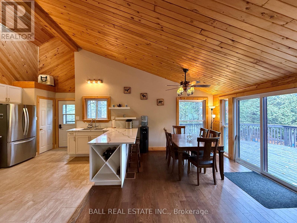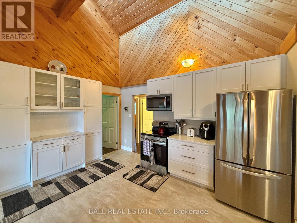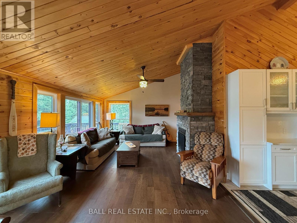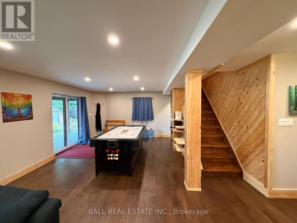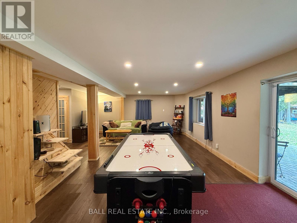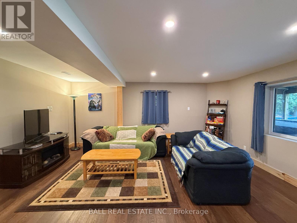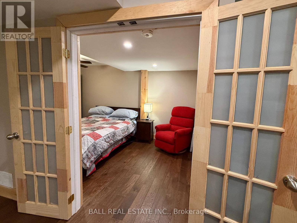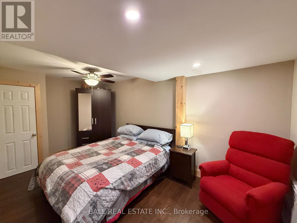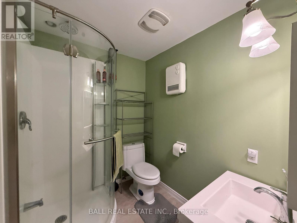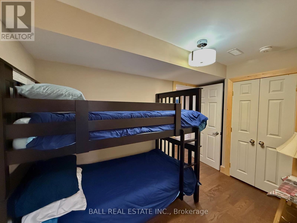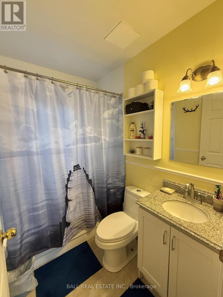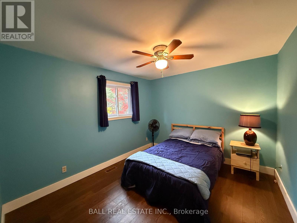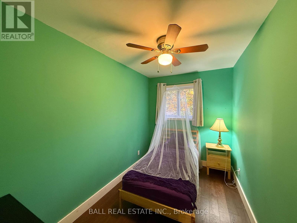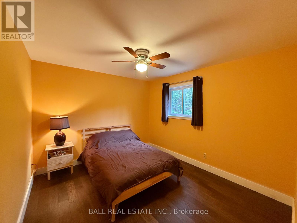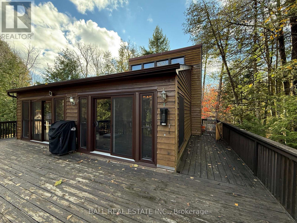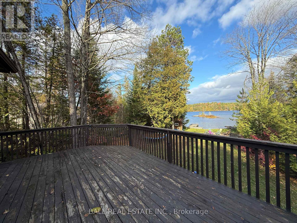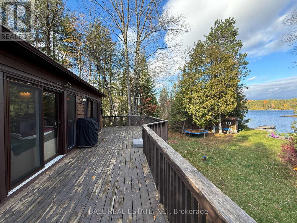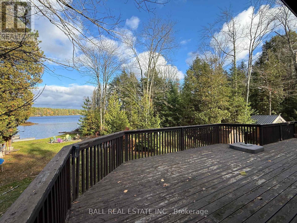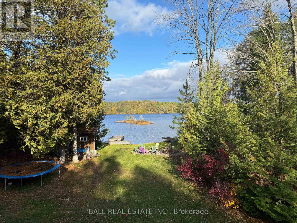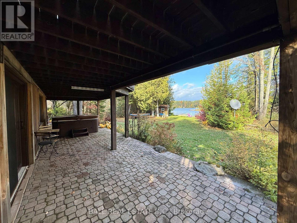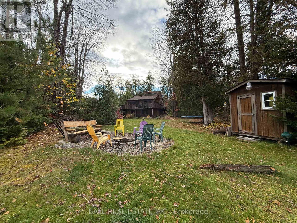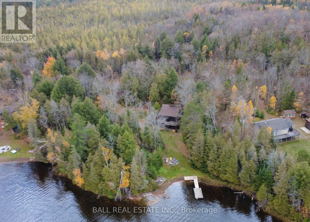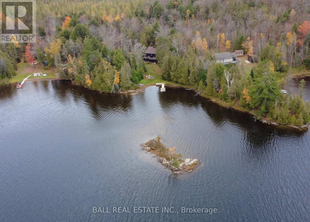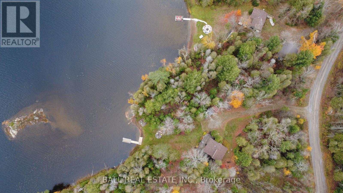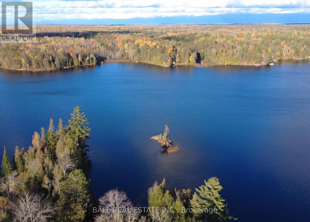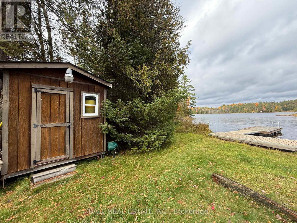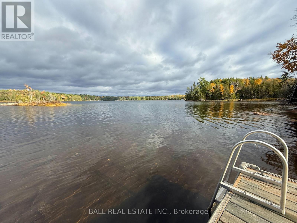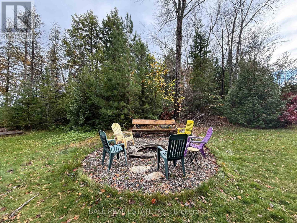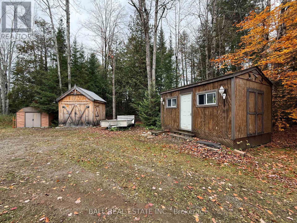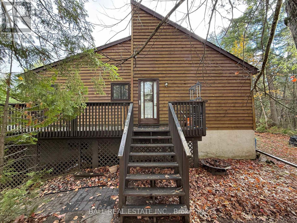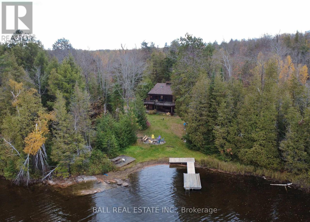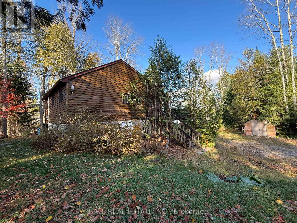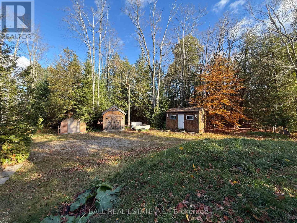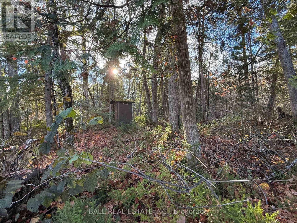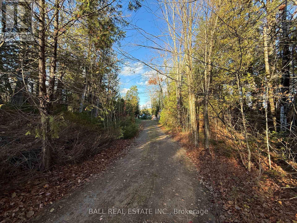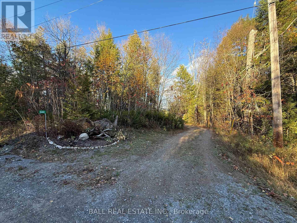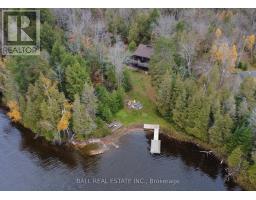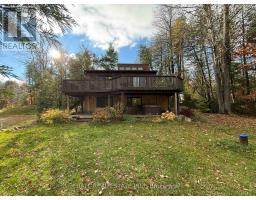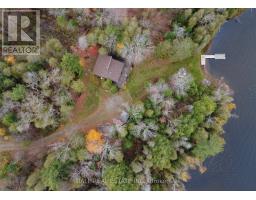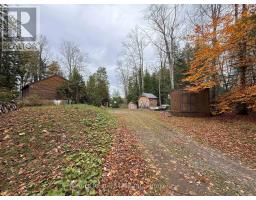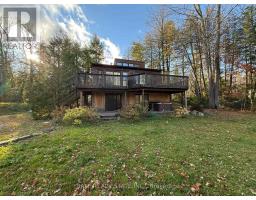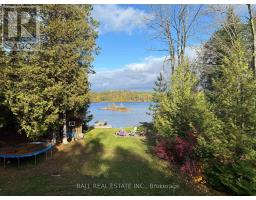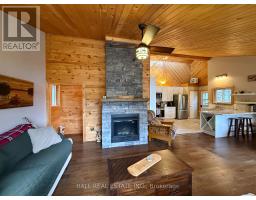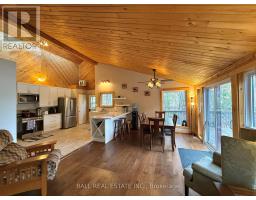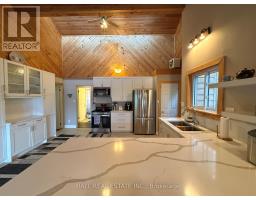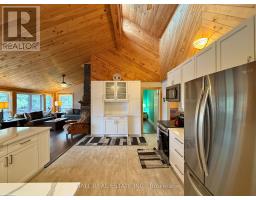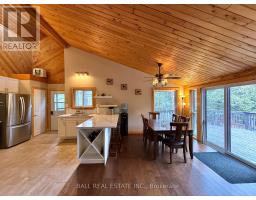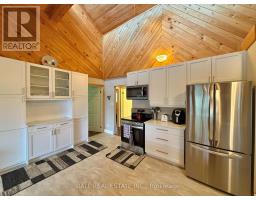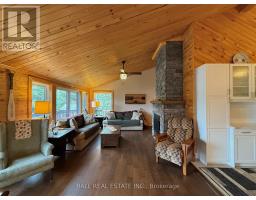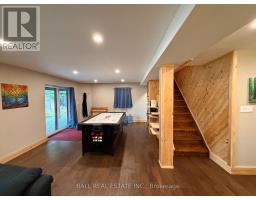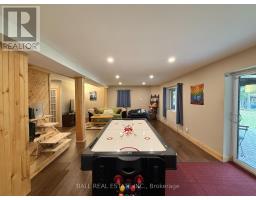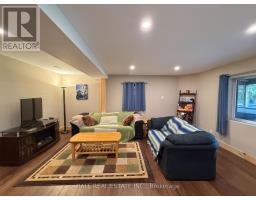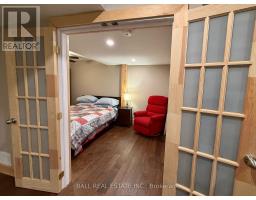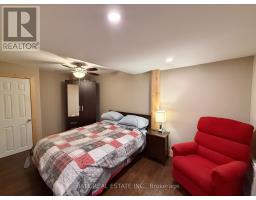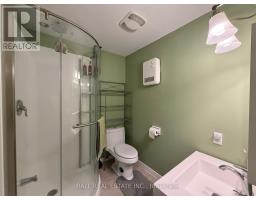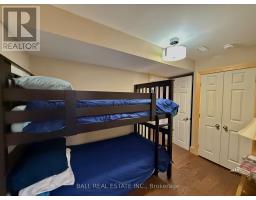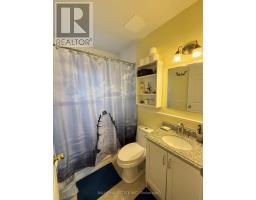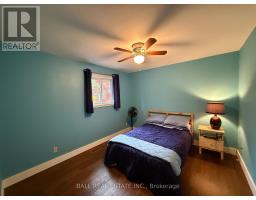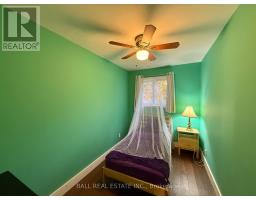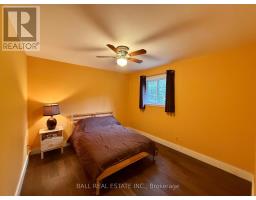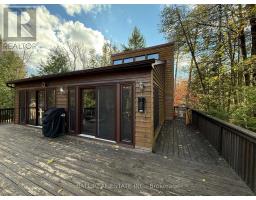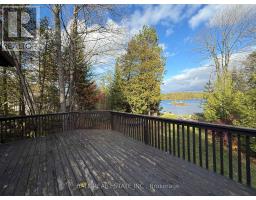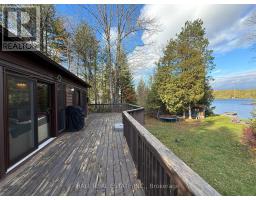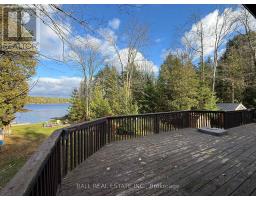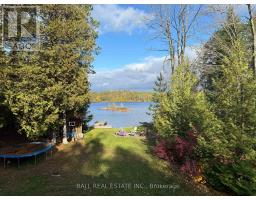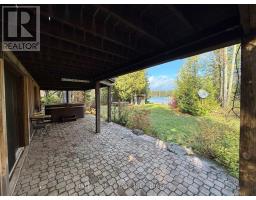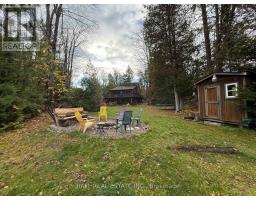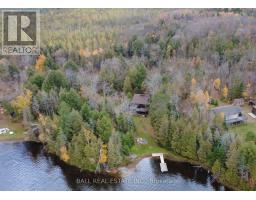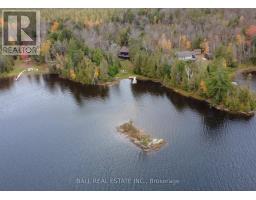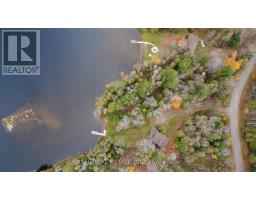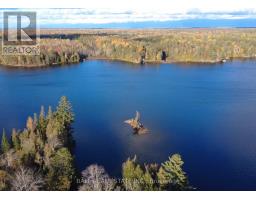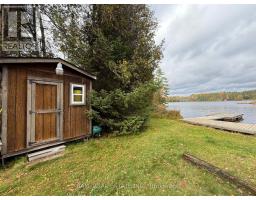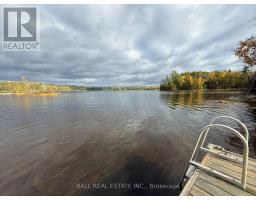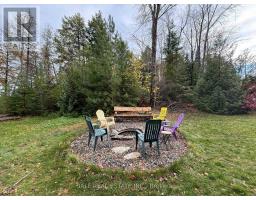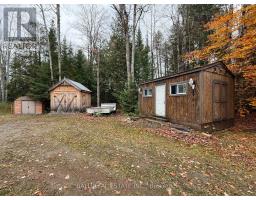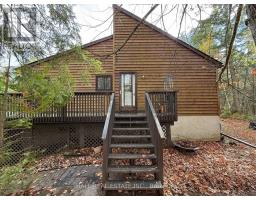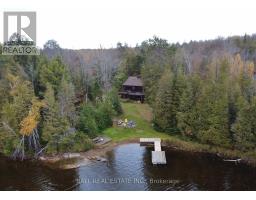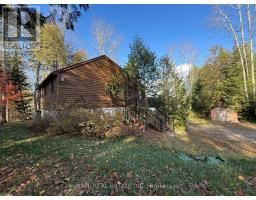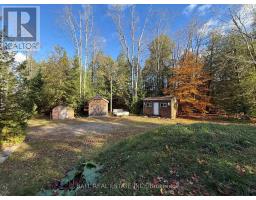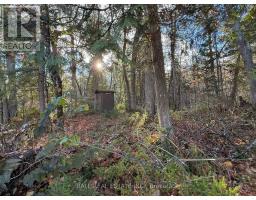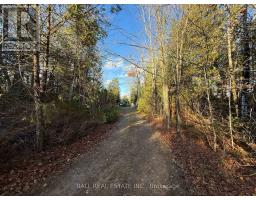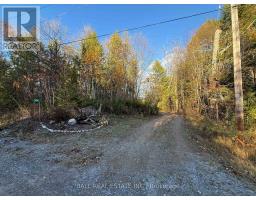5 Bedroom
2 Bathroom
1100 - 1500 sqft
Raised Bungalow
Fireplace
None
Forced Air
Waterfront
$849,900
Updated 4 season cottage on picturesque Pencil Lake! Featuring approx 230ft of waterfront and over 1 acre of privacy on a year-round municipal road with a private, level entry driveway to this charming lakehouse. Beautiful new kitchen & appliances within the last year, and several major updates including propane furnace & fireplace, roof, windows, hardwood floors and full walkout basement remodel (2018). Bright 18' cathedral ceiling in the open concept kitchen, beautiful stone propane fireplace in the living room and walkout to massive wrap-around deck from the dining room. 3 bedrooms and 4pc bathroom on the main floor and 2 bedrooms and 3pc bathroom in the updated basement with rec room and walkout patio. Level, well treed lot with beautiful views and complete natural waterfront privacy; sit on the dock surrounded by nothing but nature! Great storage outbuildings with newer shed (2023) plus lakeside storage shed. Peaceful Pencil Lake awaits! (id:61423)
Property Details
|
MLS® Number
|
X12477998 |
|
Property Type
|
Single Family |
|
Community Name
|
Trent Lakes |
|
Community Features
|
Fishing |
|
Easement
|
Unknown |
|
Equipment Type
|
Propane Tank |
|
Features
|
Wooded Area, Level, Carpet Free |
|
Parking Space Total
|
4 |
|
Rental Equipment Type
|
Propane Tank |
|
Structure
|
Deck, Patio(s), Outbuilding, Shed, Dock |
|
View Type
|
Lake View, View Of Water, Direct Water View |
|
Water Front Name
|
Pencil Lake |
|
Water Front Type
|
Waterfront |
Building
|
Bathroom Total
|
2 |
|
Bedrooms Above Ground
|
3 |
|
Bedrooms Below Ground
|
2 |
|
Bedrooms Total
|
5 |
|
Amenities
|
Fireplace(s) |
|
Appliances
|
Hot Tub, Water Heater, Water Softener, All |
|
Architectural Style
|
Raised Bungalow |
|
Basement Development
|
Finished |
|
Basement Features
|
Walk Out |
|
Basement Type
|
N/a (finished) |
|
Construction Style Attachment
|
Detached |
|
Cooling Type
|
None |
|
Exterior Finish
|
Wood |
|
Fireplace Present
|
Yes |
|
Foundation Type
|
Concrete |
|
Heating Fuel
|
Propane |
|
Heating Type
|
Forced Air |
|
Stories Total
|
1 |
|
Size Interior
|
1100 - 1500 Sqft |
|
Type
|
House |
|
Utility Water
|
Drilled Well |
Parking
Land
|
Access Type
|
Year-round Access, Private Docking |
|
Acreage
|
No |
|
Sewer
|
Septic System |
|
Size Depth
|
213 Ft ,4 In |
|
Size Frontage
|
230 Ft |
|
Size Irregular
|
230 X 213.4 Ft |
|
Size Total Text
|
230 X 213.4 Ft|1/2 - 1.99 Acres |
|
Zoning Description
|
Sr |
Rooms
| Level |
Type |
Length |
Width |
Dimensions |
|
Basement |
Bedroom |
2.64 m |
4.29 m |
2.64 m x 4.29 m |
|
Basement |
Bedroom |
2.1 m |
3.22 m |
2.1 m x 3.22 m |
|
Basement |
Recreational, Games Room |
4.87 m |
7.39 m |
4.87 m x 7.39 m |
|
Main Level |
Kitchen |
5 m |
4.11 m |
5 m x 4.11 m |
|
Main Level |
Dining Room |
3.35 m |
3.35 m |
3.35 m x 3.35 m |
|
Main Level |
Living Room |
4.08 m |
3.96 m |
4.08 m x 3.96 m |
|
Main Level |
Bedroom |
3.12 m |
3.47 m |
3.12 m x 3.47 m |
|
Main Level |
Bedroom |
3.58 m |
3.12 m |
3.58 m x 3.12 m |
|
Main Level |
Bedroom |
2.1 m |
3.505 m |
2.1 m x 3.505 m |
https://www.realtor.ca/real-estate/29023413/344-cedarwood-drive-trent-lakes-trent-lakes
