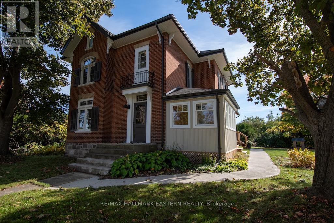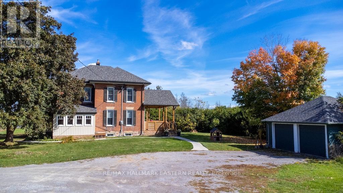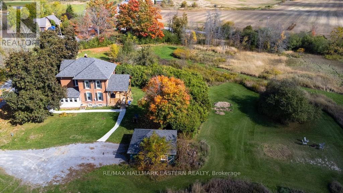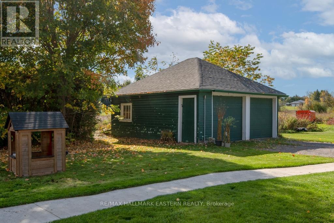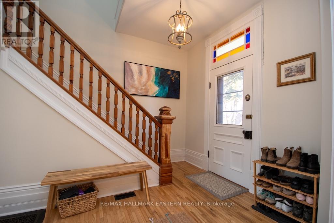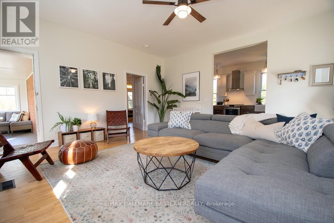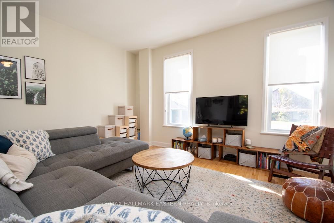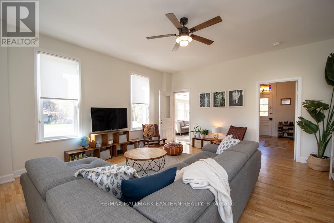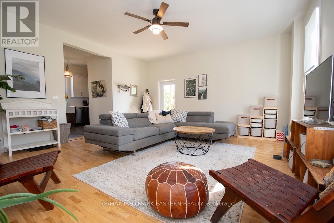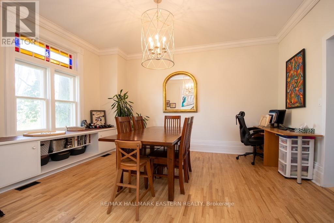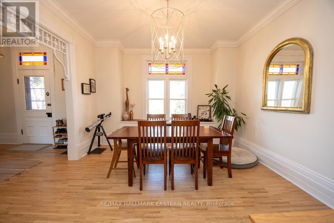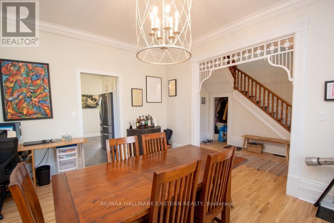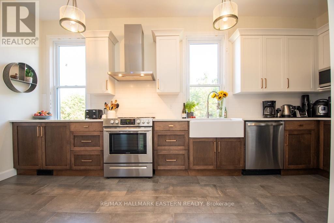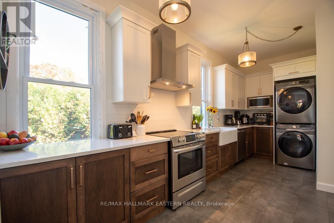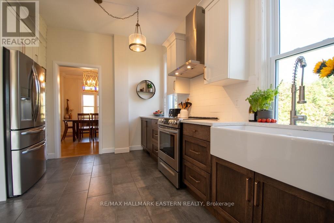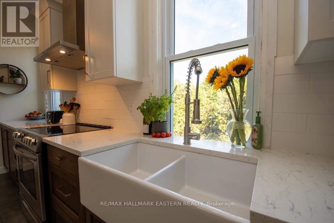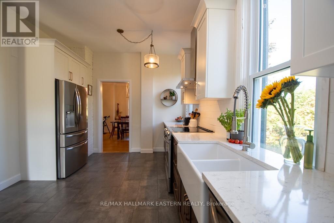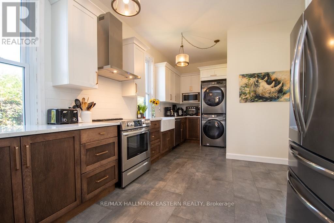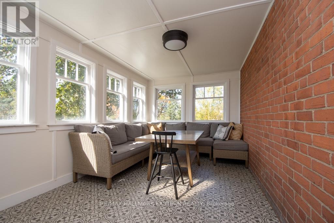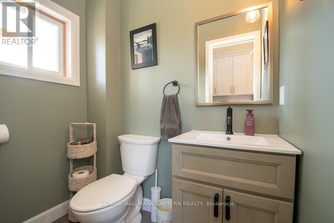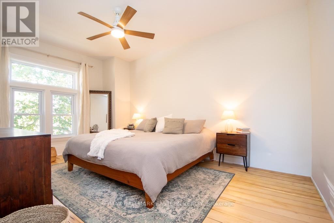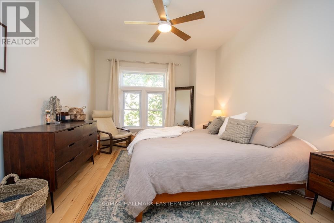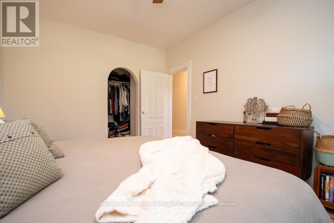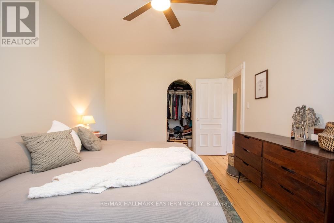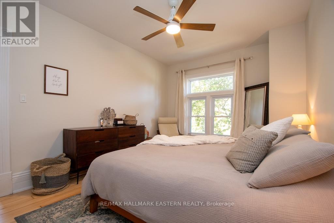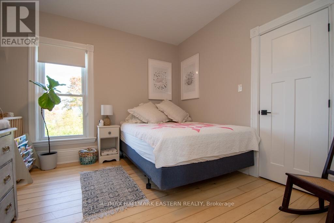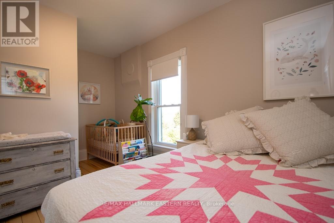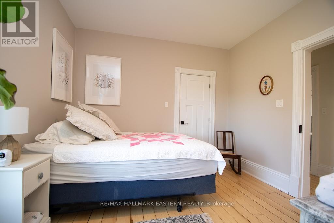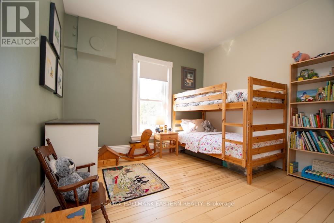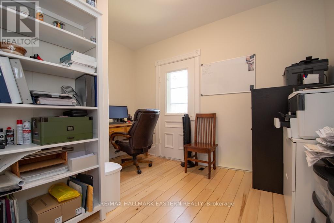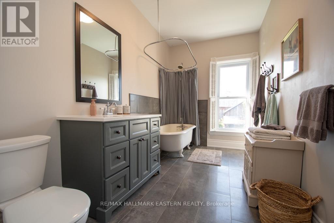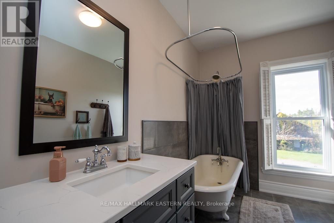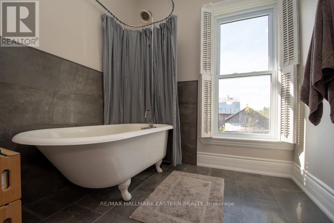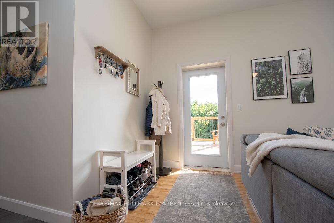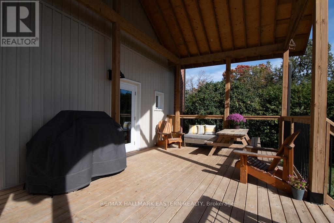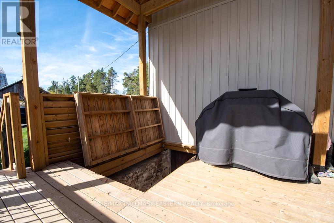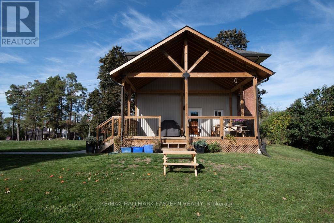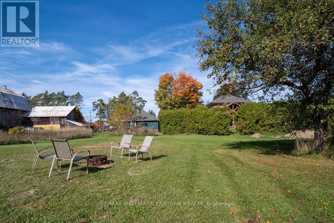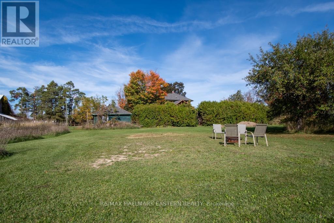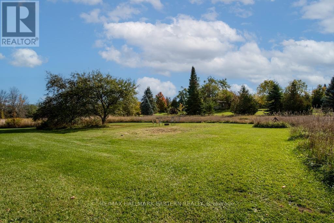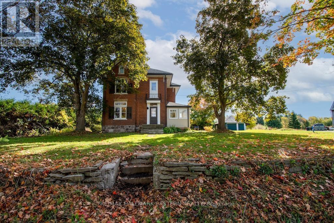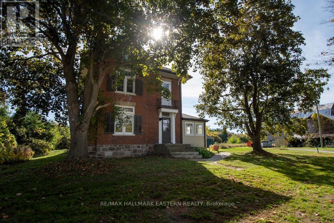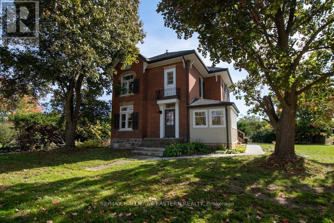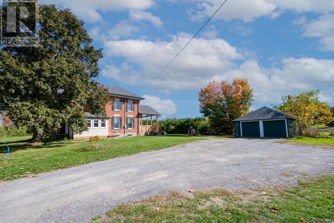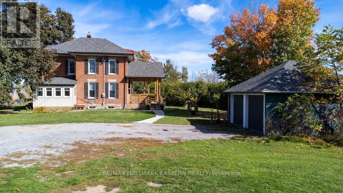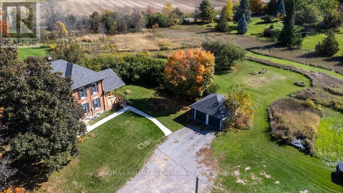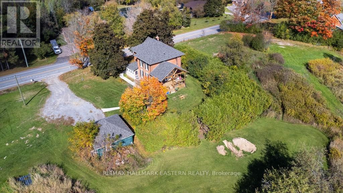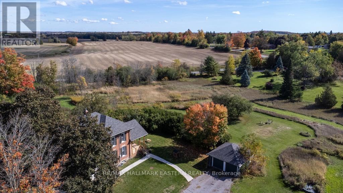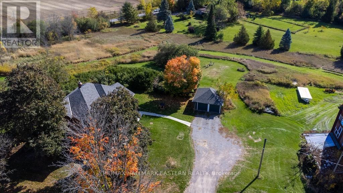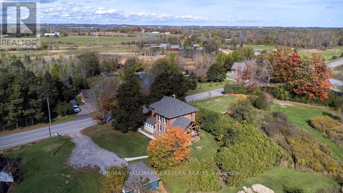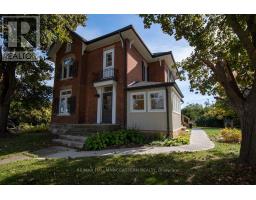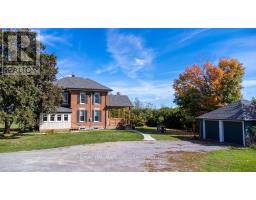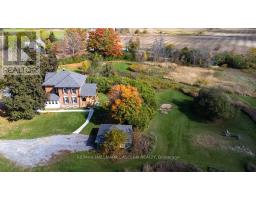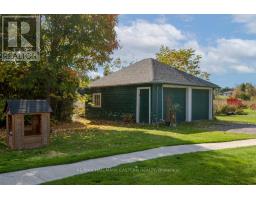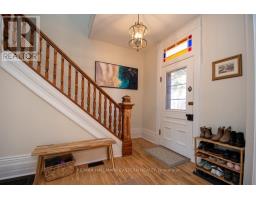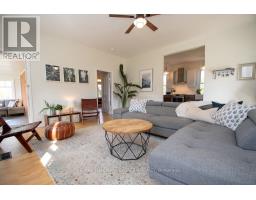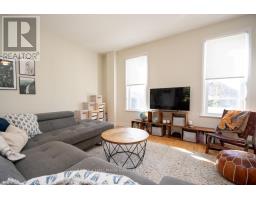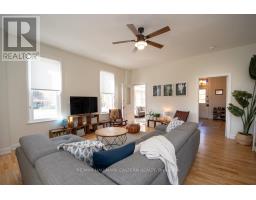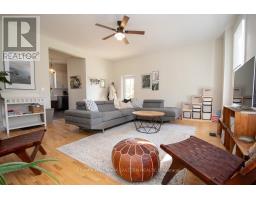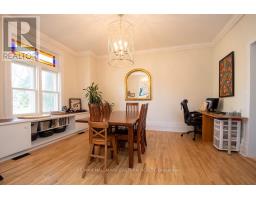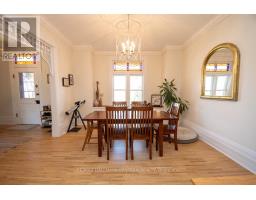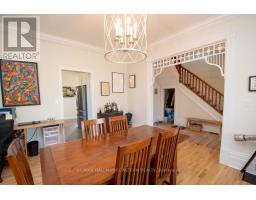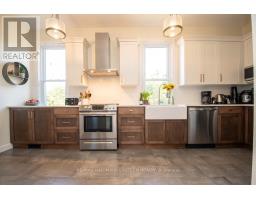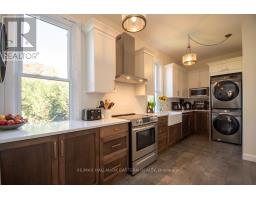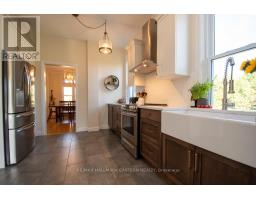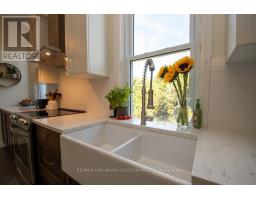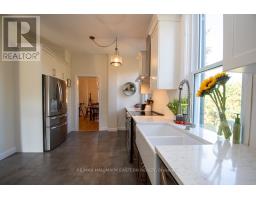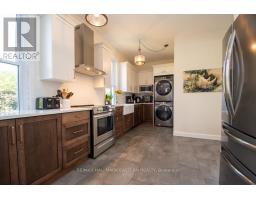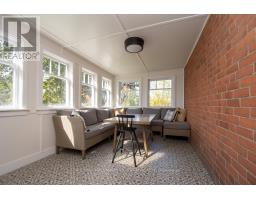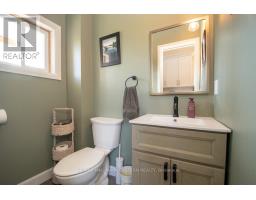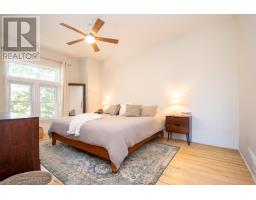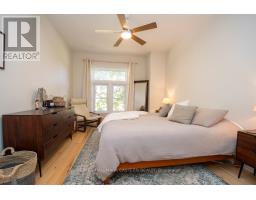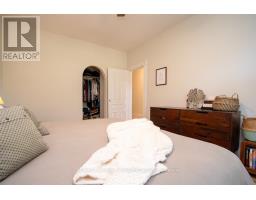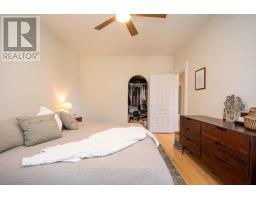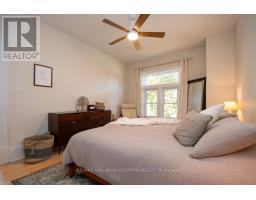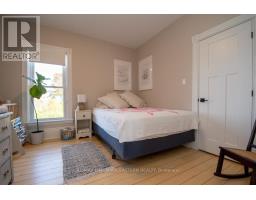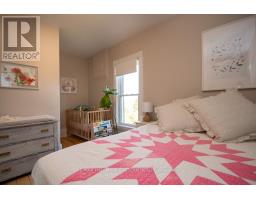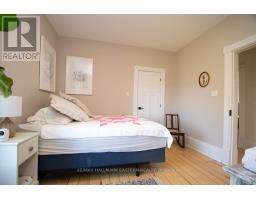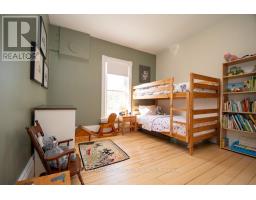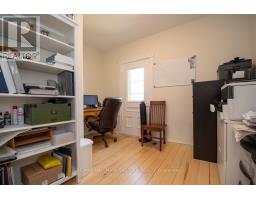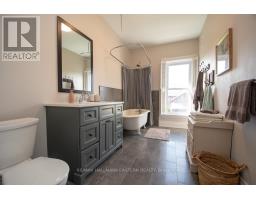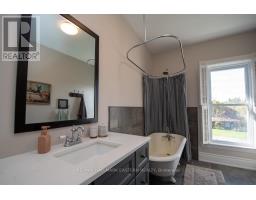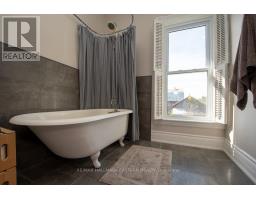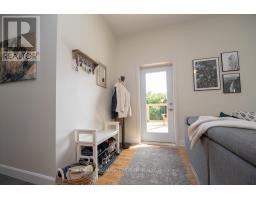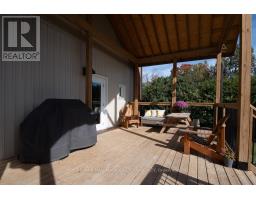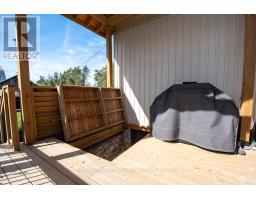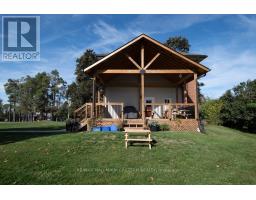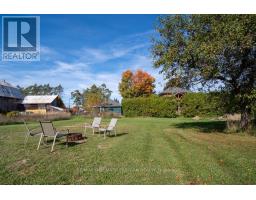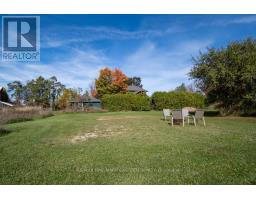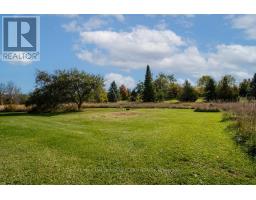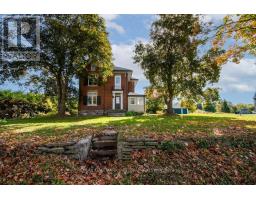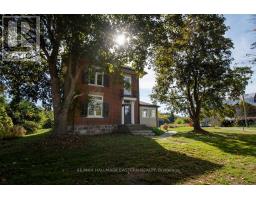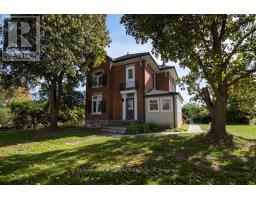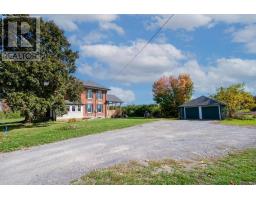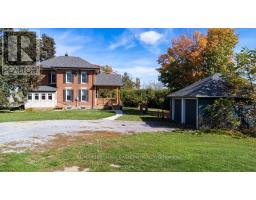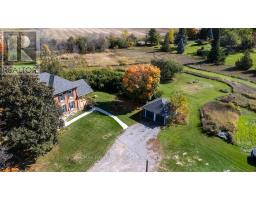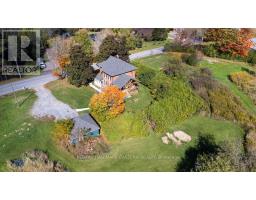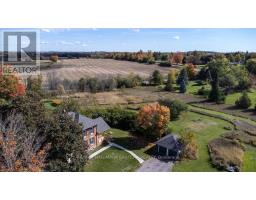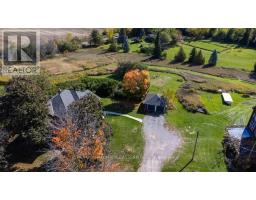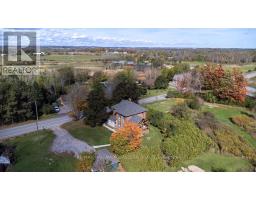4 Bedroom
2 Bathroom
1500 - 2000 sqft
Forced Air
Landscaped
$829,000
Stunning original 4 bedroom brick farm house from 1890 with beautiful original trim, mouldings and stained glass blended perfectly with modern upgrades featuring newer kitchen with quartz counter tops and stainless steel appliances, hardwood and tile flooring throughout and a 300 sq.ft. rear covered deck. The home features soaring ceilings almost 10 ft high, original sun room with separate entrance and 2 car garage. Located on a picturesque one (1) acres lot just south of Peterborough with easy access to Hwy 115. (id:61423)
Property Details
|
MLS® Number
|
X12463813 |
|
Property Type
|
Single Family |
|
Community Name
|
Otonabee-South Monaghan |
|
Community Features
|
School Bus |
|
Features
|
Level Lot, Wooded Area, Dry, Level, Carpet Free, Atrium/sunroom |
|
Parking Space Total
|
8 |
|
Structure
|
Deck |
|
View Type
|
View |
Building
|
Bathroom Total
|
2 |
|
Bedrooms Above Ground
|
4 |
|
Bedrooms Total
|
4 |
|
Appliances
|
Dishwasher, Dryer, Water Heater, Stove, Washer, Refrigerator |
|
Basement Type
|
Full |
|
Construction Style Attachment
|
Detached |
|
Exterior Finish
|
Brick |
|
Foundation Type
|
Stone |
|
Half Bath Total
|
1 |
|
Heating Fuel
|
Natural Gas |
|
Heating Type
|
Forced Air |
|
Stories Total
|
2 |
|
Size Interior
|
1500 - 2000 Sqft |
|
Type
|
House |
|
Utility Water
|
Municipal Water |
Parking
Land
|
Acreage
|
No |
|
Landscape Features
|
Landscaped |
|
Sewer
|
Septic System |
|
Size Depth
|
341 Ft |
|
Size Frontage
|
136 Ft |
|
Size Irregular
|
136 X 341 Ft |
|
Size Total Text
|
136 X 341 Ft |
|
Zoning Description
|
Residential |
Rooms
| Level |
Type |
Length |
Width |
Dimensions |
|
Second Level |
Bathroom |
3.89 m |
1.98 m |
3.89 m x 1.98 m |
|
Second Level |
Primary Bedroom |
3.28 m |
4.85 m |
3.28 m x 4.85 m |
|
Second Level |
Bedroom |
3.28 m |
4.45 m |
3.28 m x 4.45 m |
|
Second Level |
Bedroom |
3.89 m |
3.51 m |
3.89 m x 3.51 m |
|
Second Level |
Bedroom |
3.58 m |
2.95 m |
3.58 m x 2.95 m |
|
Main Level |
Foyer |
2.97 m |
4.11 m |
2.97 m x 4.11 m |
|
Main Level |
Living Room |
5.21 m |
5.59 m |
5.21 m x 5.59 m |
|
Main Level |
Dining Room |
3.91 m |
4.72 m |
3.91 m x 4.72 m |
|
Main Level |
Kitchen |
3.2 m |
5.61 m |
3.2 m x 5.61 m |
|
Main Level |
Sunroom |
2.72 m |
4.06 m |
2.72 m x 4.06 m |
|
Main Level |
Bathroom |
2.95 m |
1.85 m |
2.95 m x 1.85 m |
Utilities
|
Cable
|
Available |
|
Electricity
|
Installed |
https://www.realtor.ca/real-estate/28992569/3477-wallace-point-road-otonabee-south-monaghan-otonabee-south-monaghan
