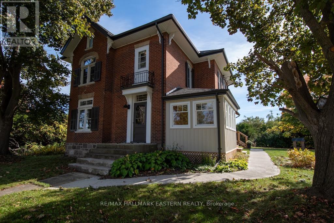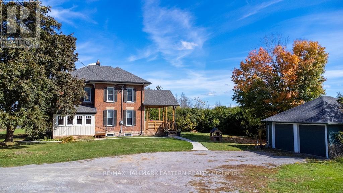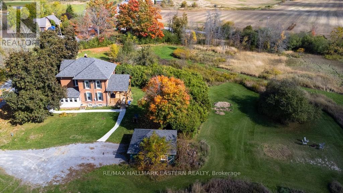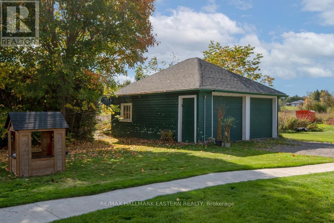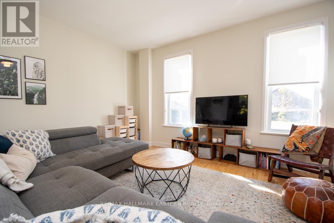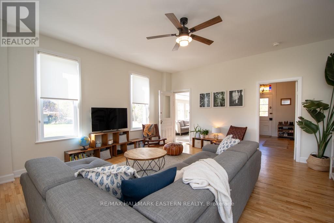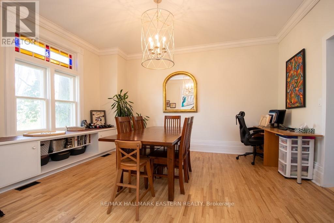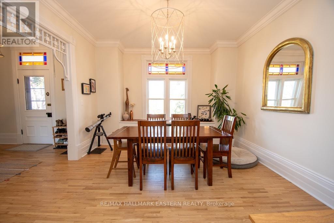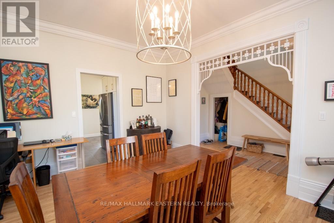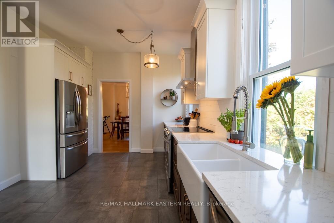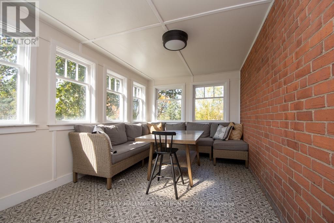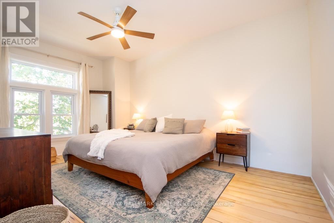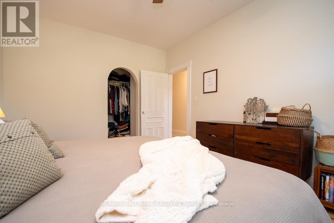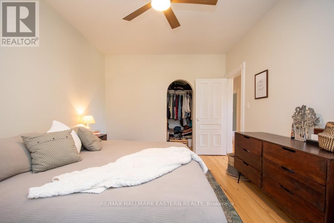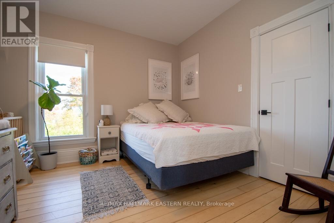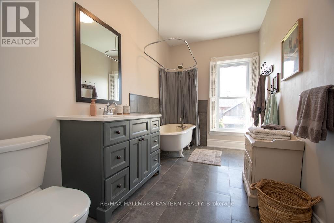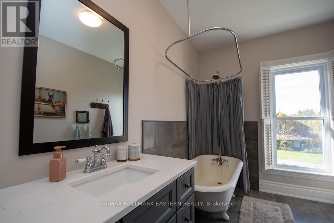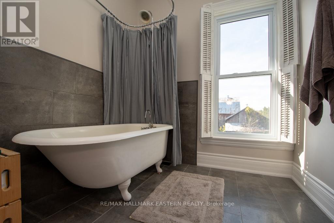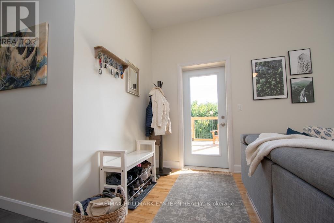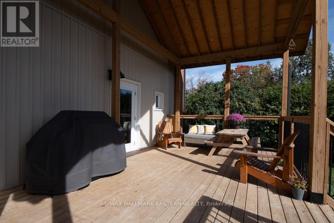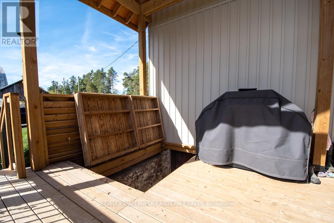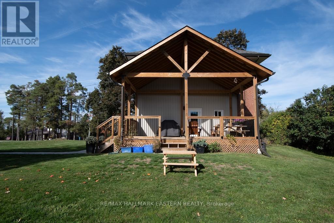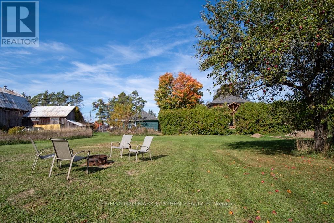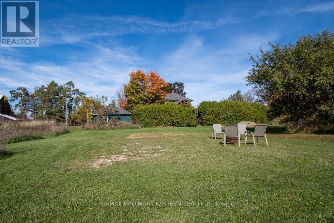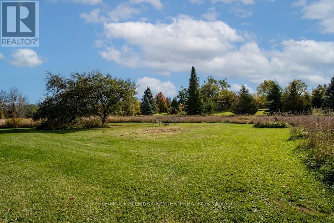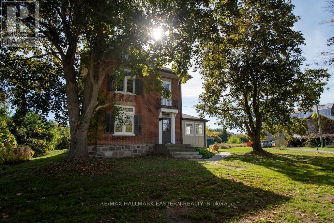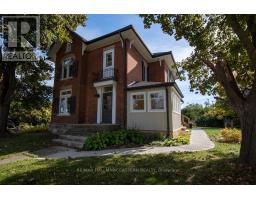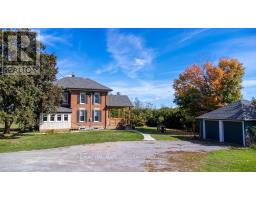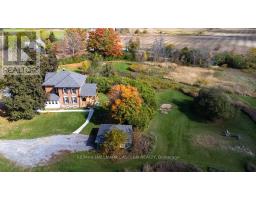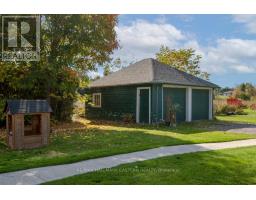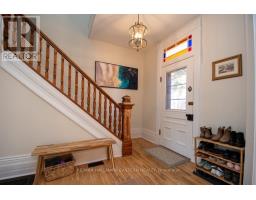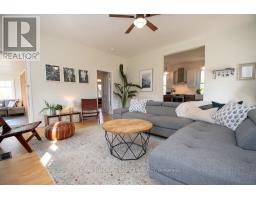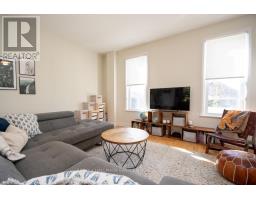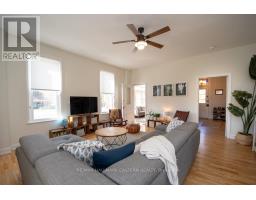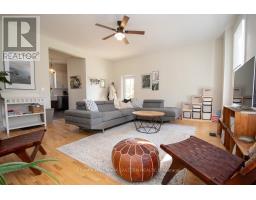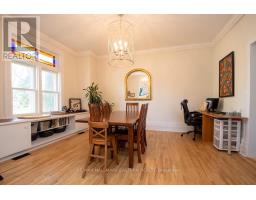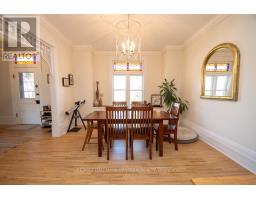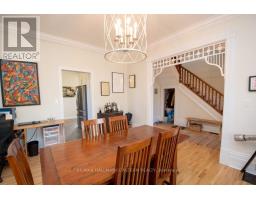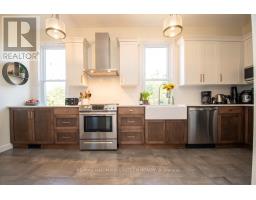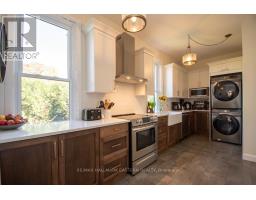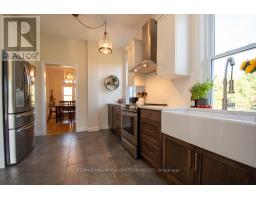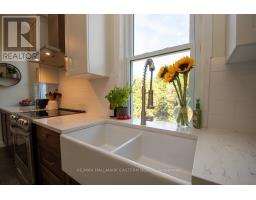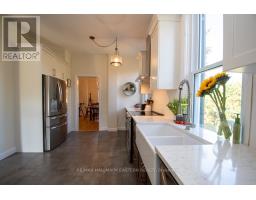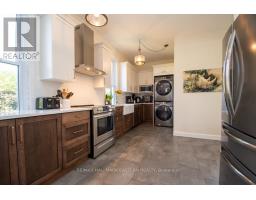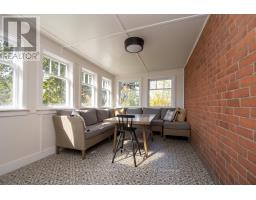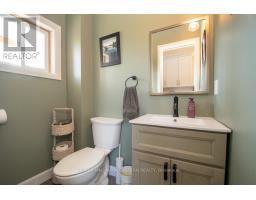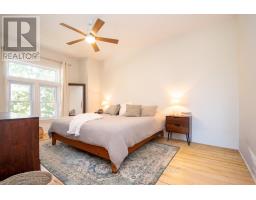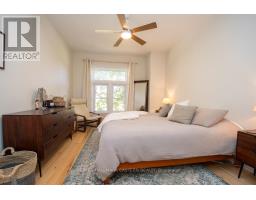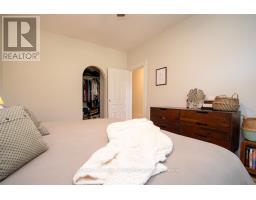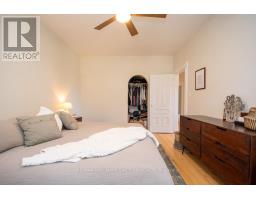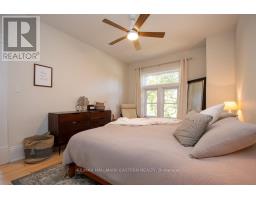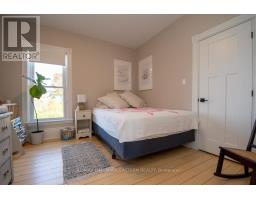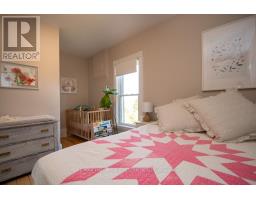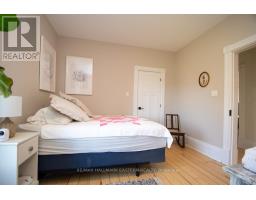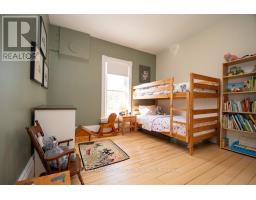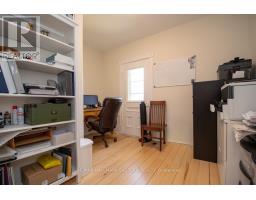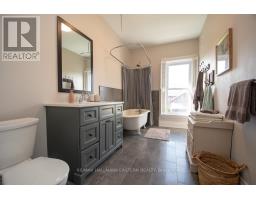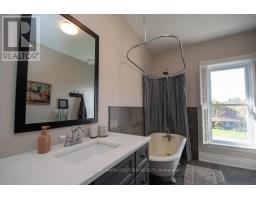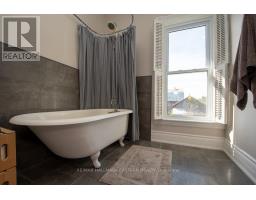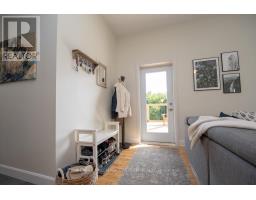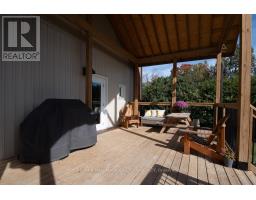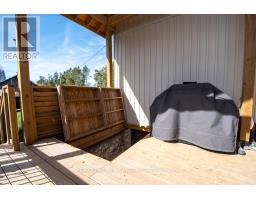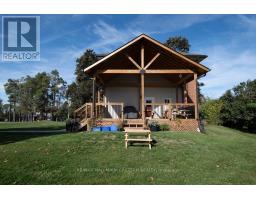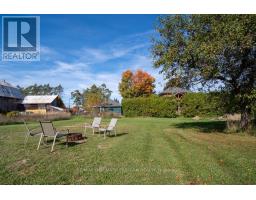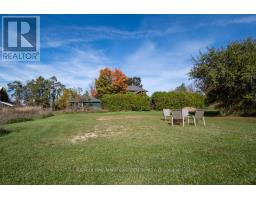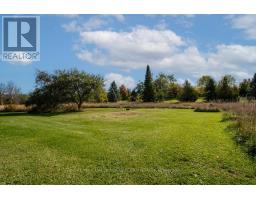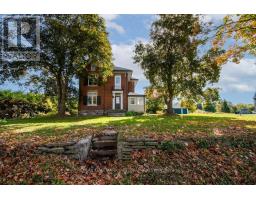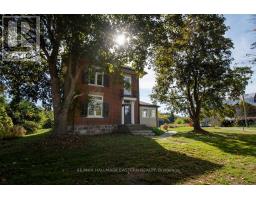4 Bedroom
2 Bathroom
1500 - 2000 sqft
None
Forced Air
Landscaped
$799,000
Stunning original 4 bedroom brick farm house from 1890 with beautiful original trim, mouldings and stained glass blended perfectly with modern upgrades featuring newer kitchen with quartz counter tops & stainless steel appliances, hardwood & tile flooring throughout & a 300 sq.ft. rear covered deck. The home features soaring ceilings almost 10 ft high, original sun room with separate entrance & 2 car garage. Located on a picturesque one (1) acre lot just south of Peterborough with easy access to Hwy 115. Recent upgrades include roof, windows, deck, septic system, kitchen & bathroom. (id:61423)
Property Details
|
MLS® Number
|
X12537390 |
|
Property Type
|
Single Family |
|
Community Name
|
Otonabee-South Monaghan |
|
Community Features
|
School Bus |
|
Features
|
Level Lot, Wooded Area, Dry, Level, Carpet Free, Atrium/sunroom |
|
Parking Space Total
|
8 |
|
Structure
|
Deck |
|
View Type
|
View |
Building
|
Bathroom Total
|
2 |
|
Bedrooms Above Ground
|
4 |
|
Bedrooms Total
|
4 |
|
Appliances
|
Dishwasher, Dryer, Water Heater, Stove, Washer, Refrigerator |
|
Basement Type
|
Full, Partial |
|
Construction Style Attachment
|
Detached |
|
Cooling Type
|
None |
|
Exterior Finish
|
Brick |
|
Foundation Type
|
Stone |
|
Half Bath Total
|
1 |
|
Heating Fuel
|
Natural Gas |
|
Heating Type
|
Forced Air |
|
Stories Total
|
2 |
|
Size Interior
|
1500 - 2000 Sqft |
|
Type
|
House |
|
Utility Water
|
Municipal Water |
Parking
Land
|
Acreage
|
No |
|
Landscape Features
|
Landscaped |
|
Sewer
|
Septic System |
|
Size Depth
|
341 Ft |
|
Size Frontage
|
136 Ft |
|
Size Irregular
|
136 X 341 Ft |
|
Size Total Text
|
136 X 341 Ft |
|
Zoning Description
|
Residential |
Rooms
| Level |
Type |
Length |
Width |
Dimensions |
|
Second Level |
Bathroom |
3.89 m |
1.98 m |
3.89 m x 1.98 m |
|
Second Level |
Primary Bedroom |
3.28 m |
4.85 m |
3.28 m x 4.85 m |
|
Second Level |
Bedroom |
3.28 m |
4.45 m |
3.28 m x 4.45 m |
|
Second Level |
Bedroom |
3.89 m |
3.51 m |
3.89 m x 3.51 m |
|
Second Level |
Bedroom |
3.58 m |
2.95 m |
3.58 m x 2.95 m |
|
Main Level |
Foyer |
2.97 m |
4.11 m |
2.97 m x 4.11 m |
|
Main Level |
Living Room |
5.21 m |
5.59 m |
5.21 m x 5.59 m |
|
Main Level |
Dining Room |
3.91 m |
4.72 m |
3.91 m x 4.72 m |
|
Main Level |
Kitchen |
3.2 m |
5.61 m |
3.2 m x 5.61 m |
|
Main Level |
Sunroom |
2.72 m |
4.06 m |
2.72 m x 4.06 m |
|
Main Level |
Bathroom |
2.95 m |
1.85 m |
2.95 m x 1.85 m |
Utilities
|
Cable
|
Available |
|
Electricity
|
Installed |
|
Telephone
|
Nearby |
https://www.realtor.ca/real-estate/29095115/3477-wallace-point-road-otonabee-south-monaghan-otonabee-south-monaghan
