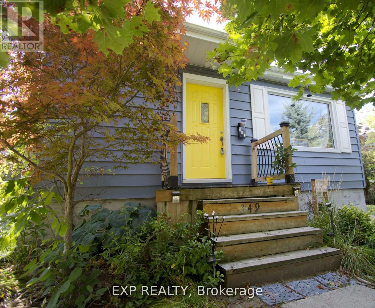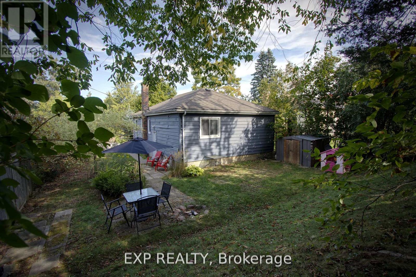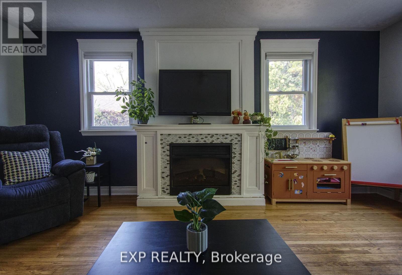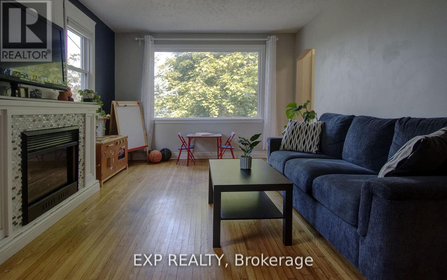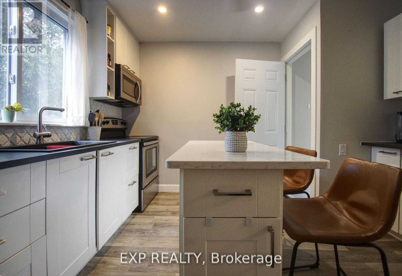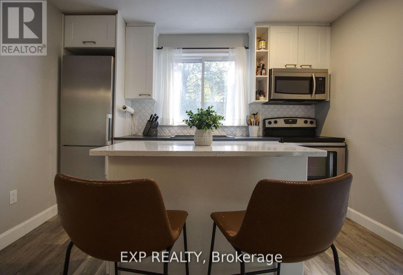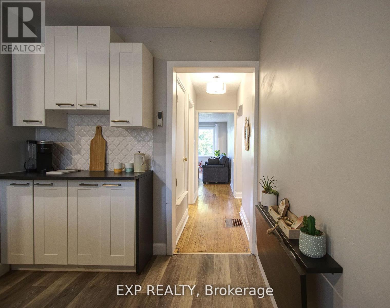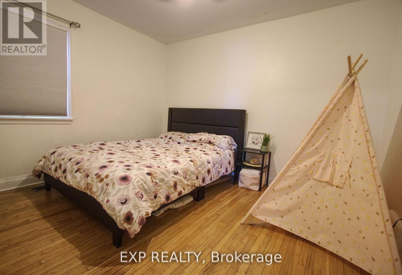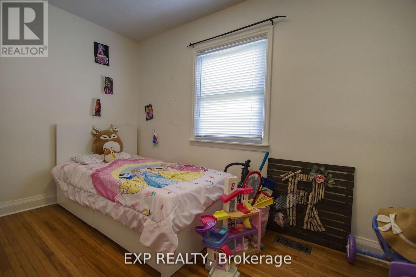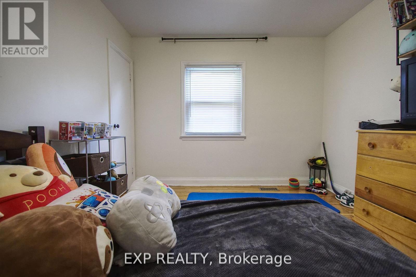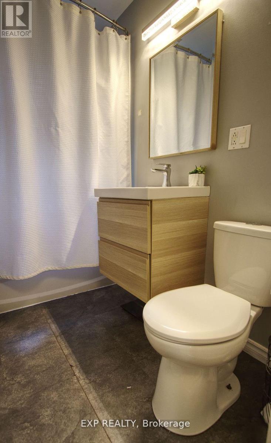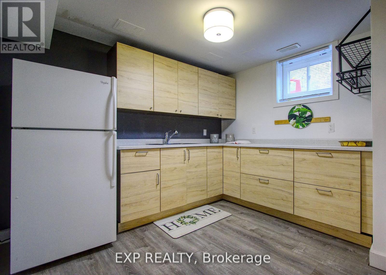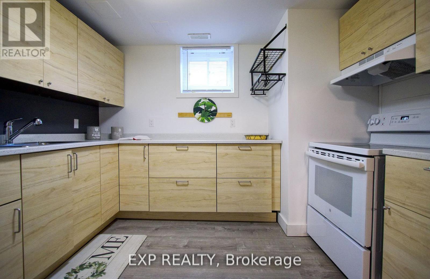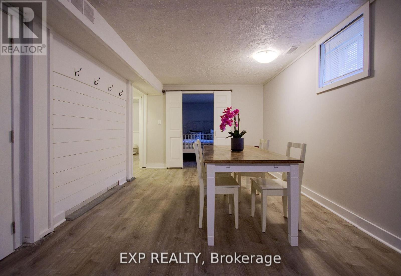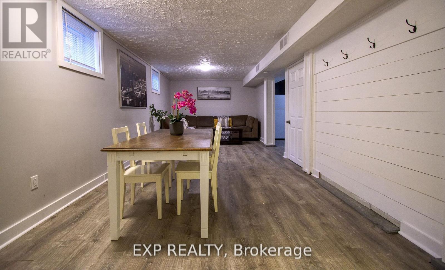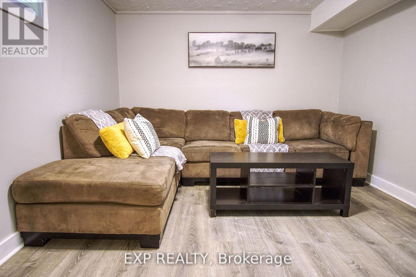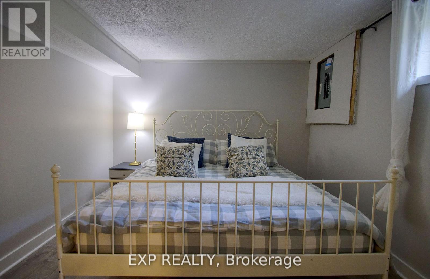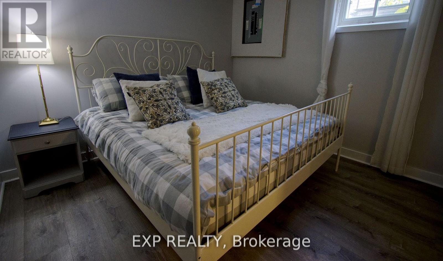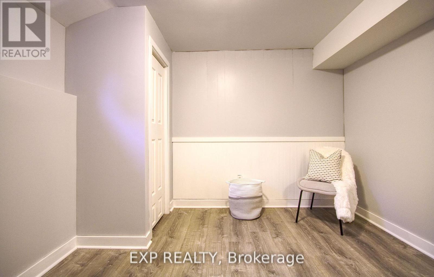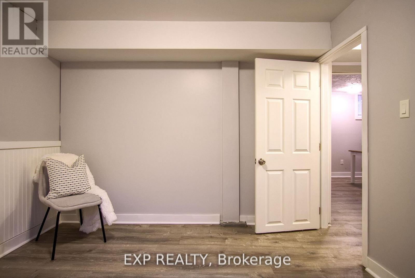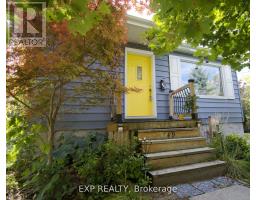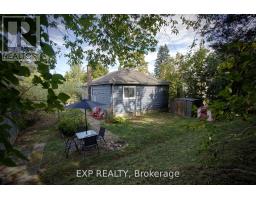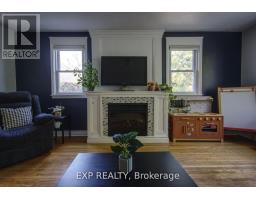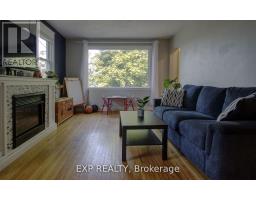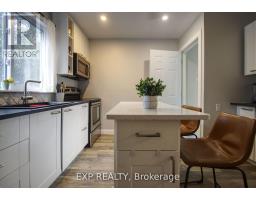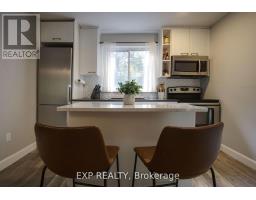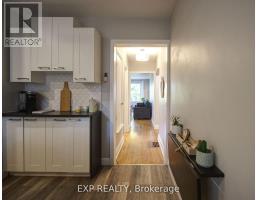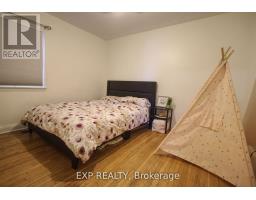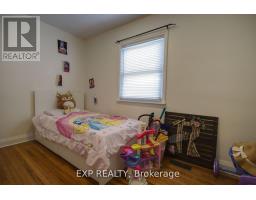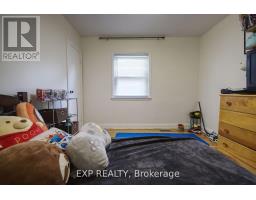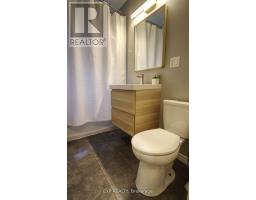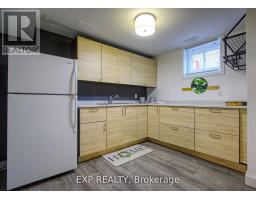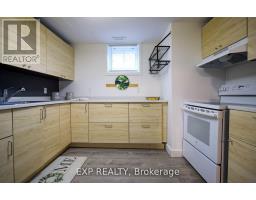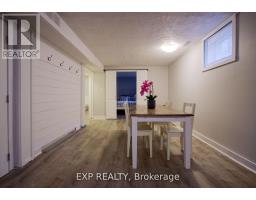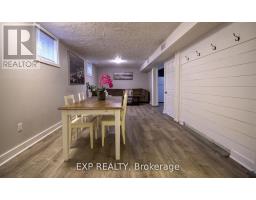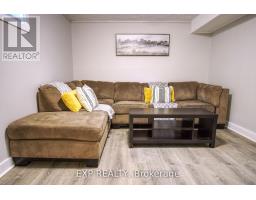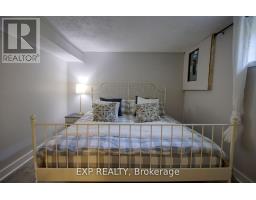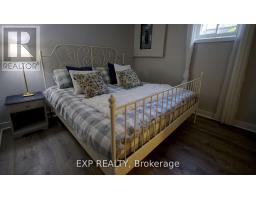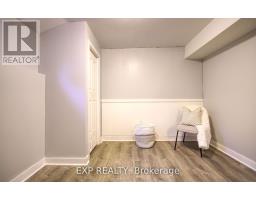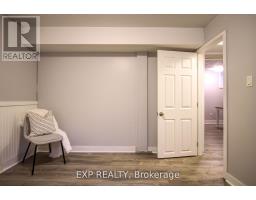5 Bedroom
2 Bathroom
700 - 1100 sqft
Bungalow
Fireplace
Forced Air
$399,900
IMPROVED PRICE - VACANT POSSESSION Cottage in the City! - Tucked away at the end of Euclid Avenue near the canal, this home offers a rare "cottage in the city" feel. With no through traffic, mature trees out front, and sunlight streaming through windows on multiple sides, it provides a quiet and private retreat just minutes from everything. The main floor features three well-sized bedrooms, each with a closet, and a distinctive barn door to the bedroom hallway for added privacy. The updated kitchen includes a breakfast bar, offers a view of the backyard, and has a convenient side door providing direct access outdoors. There's also a full four-piece bathroom and a combined living/dining room with a lovely view from the large picture window. The lower level, accessed by a separate side entrance, includes two bedrooms, a full four-piece bath, a spacious living/dining area, and a tastefully updated kitchen. This home is perfect for extended family, in-law potential, or other flexible living arrangements. Outside, enjoy a private backyard with multiple patios for entertaining or relaxing. Heat: approximately $1,000/year. Hydro: approximately $1,500/year. (id:61423)
Property Details
|
MLS® Number
|
X12485969 |
|
Property Type
|
Single Family |
|
Community Name
|
Ashburnham Ward 4 |
|
Equipment Type
|
Water Heater |
|
Parking Space Total
|
1 |
|
Rental Equipment Type
|
Water Heater |
Building
|
Bathroom Total
|
2 |
|
Bedrooms Above Ground
|
3 |
|
Bedrooms Below Ground
|
2 |
|
Bedrooms Total
|
5 |
|
Appliances
|
Dryer, Two Stoves, Washer, Two Refrigerators |
|
Architectural Style
|
Bungalow |
|
Basement Development
|
Finished |
|
Basement Features
|
Separate Entrance |
|
Basement Type
|
N/a (finished), N/a |
|
Construction Style Attachment
|
Detached |
|
Exterior Finish
|
Shingles, Aluminum Siding |
|
Fireplace Present
|
Yes |
|
Half Bath Total
|
1 |
|
Heating Fuel
|
Natural Gas |
|
Heating Type
|
Forced Air |
|
Stories Total
|
1 |
|
Size Interior
|
700 - 1100 Sqft |
|
Type
|
House |
|
Utility Water
|
Municipal Water |
Parking
Land
|
Acreage
|
No |
|
Sewer
|
Sanitary Sewer |
|
Size Depth
|
101 Ft ,1 In |
|
Size Frontage
|
50 Ft |
|
Size Irregular
|
50 X 101.1 Ft |
|
Size Total Text
|
50 X 101.1 Ft|under 1/2 Acre |
|
Zoning Description
|
Residential |
Rooms
| Level |
Type |
Length |
Width |
Dimensions |
|
Basement |
Bathroom |
|
|
Measurements not available |
|
Basement |
Family Room |
8.22 m |
3.04 m |
8.22 m x 3.04 m |
|
Basement |
Office |
3.14 m |
3.35 m |
3.14 m x 3.35 m |
|
Basement |
Kitchen |
3.04 m |
3.2 m |
3.04 m x 3.2 m |
|
Main Level |
Kitchen |
3.42 m |
3.73 m |
3.42 m x 3.73 m |
|
Main Level |
Living Room |
3.42 m |
4.57 m |
3.42 m x 4.57 m |
|
Main Level |
Bedroom |
3.42 m |
3.12 m |
3.42 m x 3.12 m |
|
Main Level |
Bedroom |
3.35 m |
3.04 m |
3.35 m x 3.04 m |
|
Main Level |
Bedroom |
3.35 m |
2.43 m |
3.35 m x 2.43 m |
|
Main Level |
Bathroom |
|
|
Measurements not available |
https://www.realtor.ca/real-estate/29040092/349-euclid-avenue-peterborough-ashburnham-ward-4-ashburnham-ward-4
