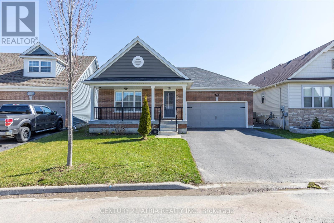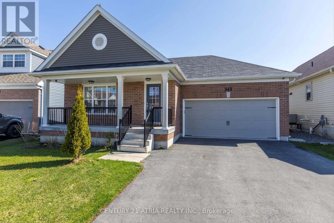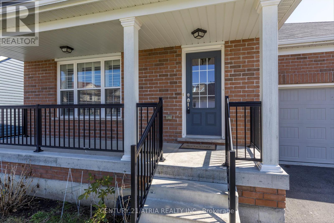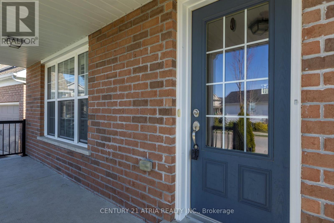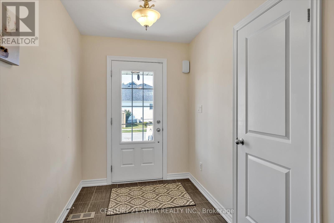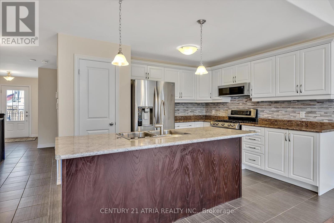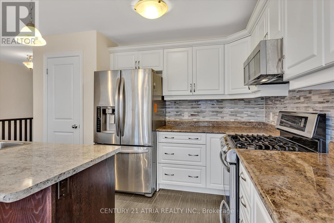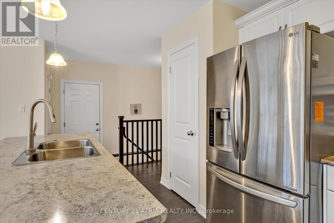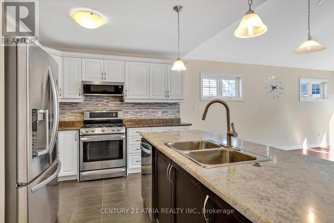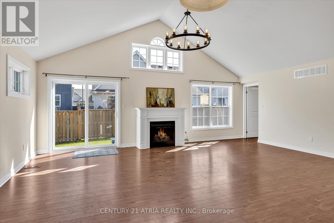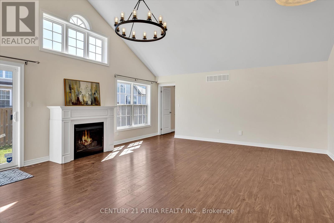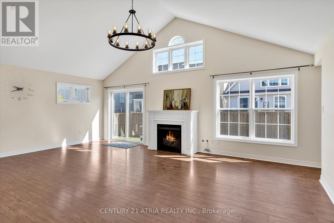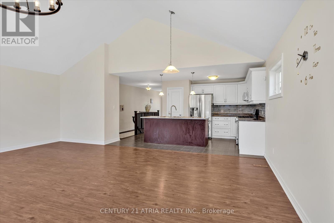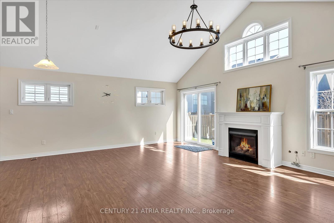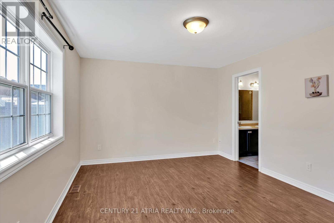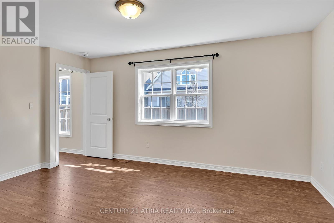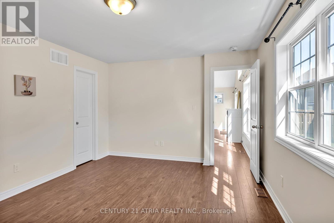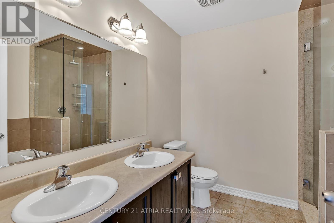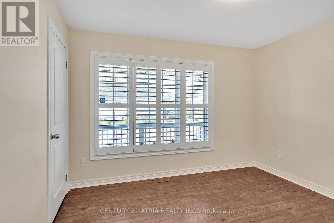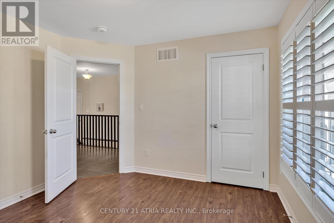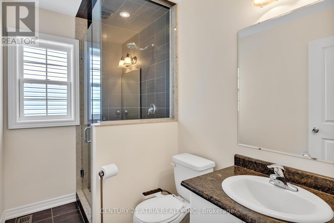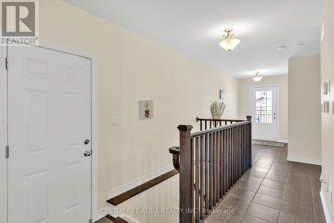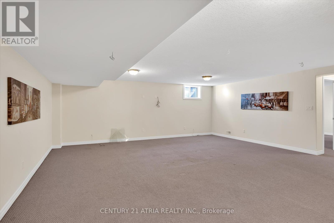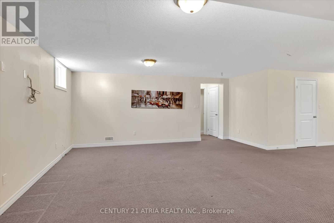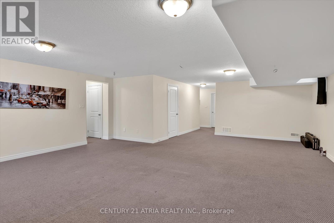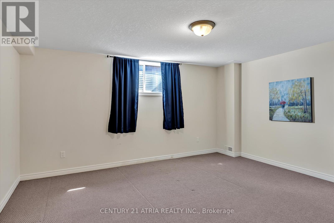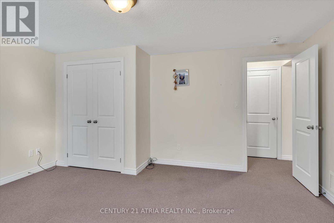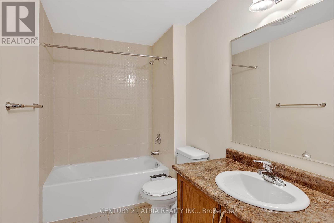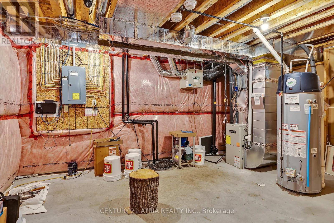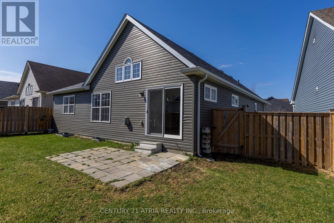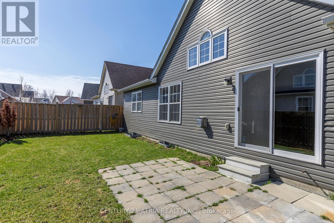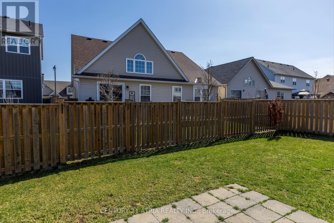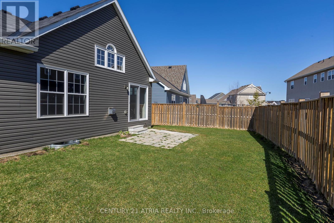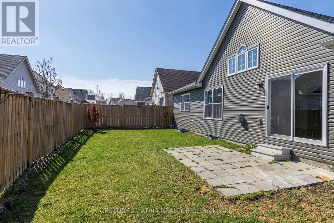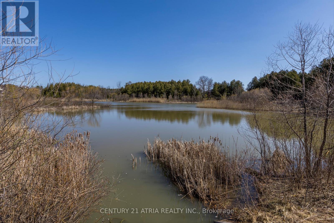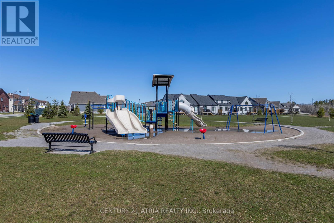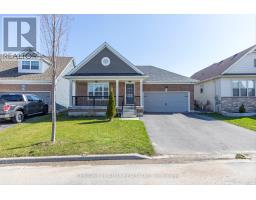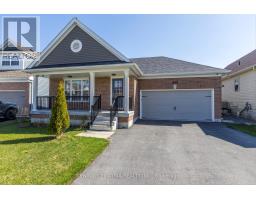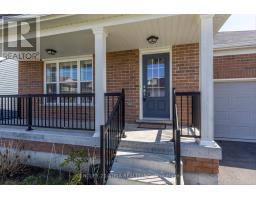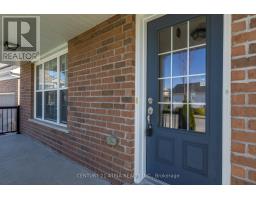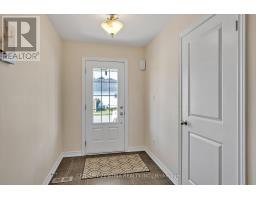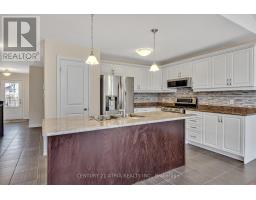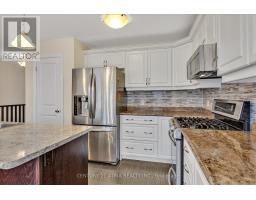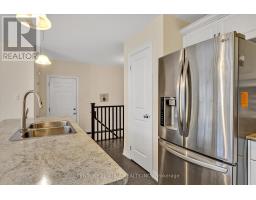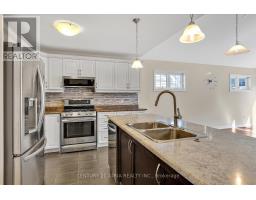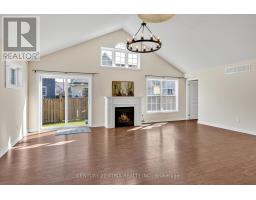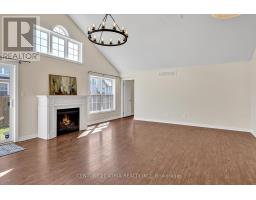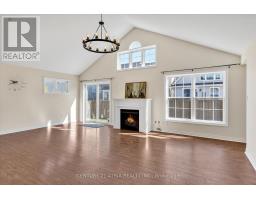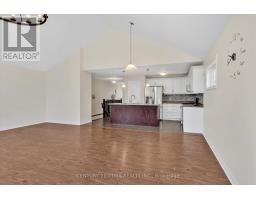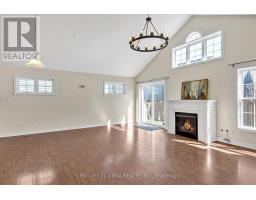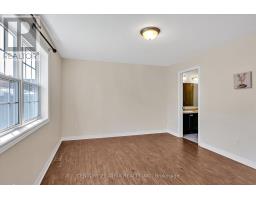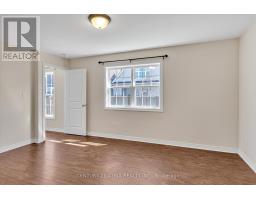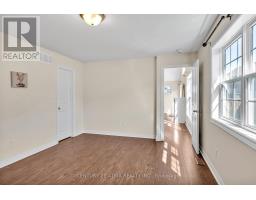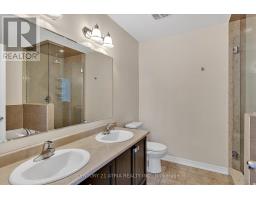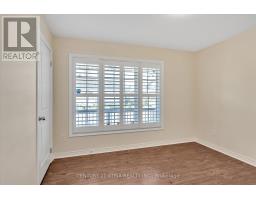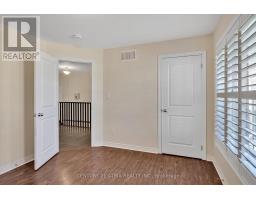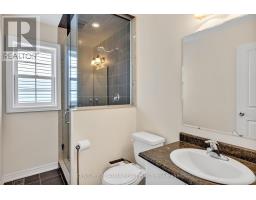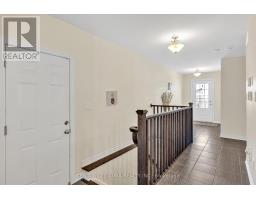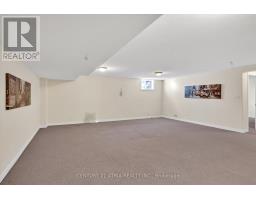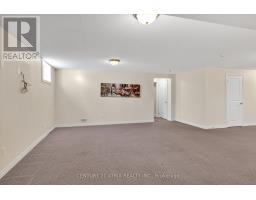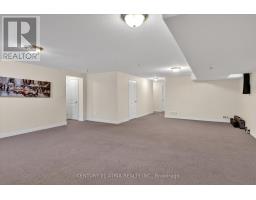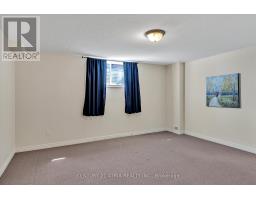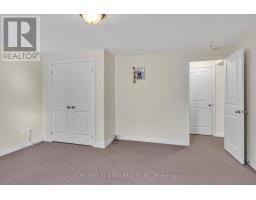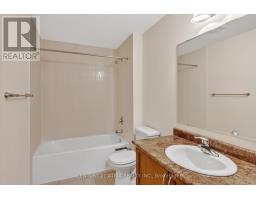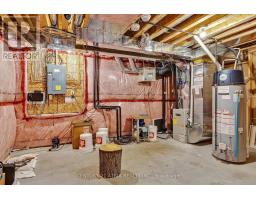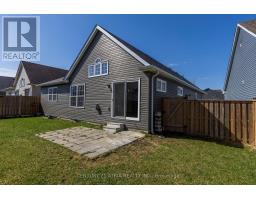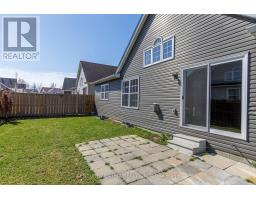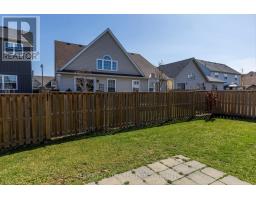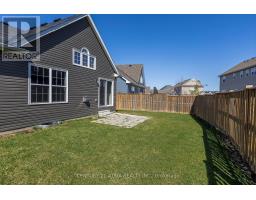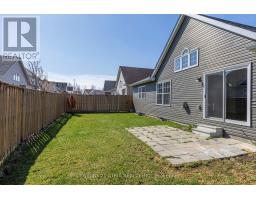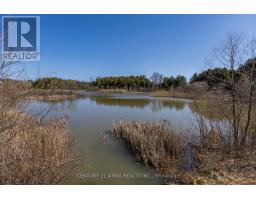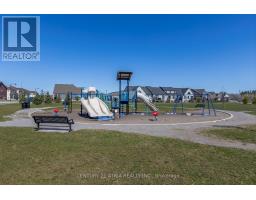349 Noftall Gdns E Peterborough, Ontario K9H 0G5
$799,800
A beautiful newly built executive bungalow located in one of the most sought-after communities of north Peterborough. This brick bungalow offers great architectural features such as vaulted ceilings, a large main floor master ensuite with 5-piece bathroom, open concept kitchen, gas fireplace, lots of closet and storage space on every level including garage rafters. This home is freshly painted with finished basement, updated kitchen, 3 bedrooms and 3 washrooms and is ready to move in. The fully fenced property features a large 2 car attached garage and 4 extra parking spots on the driveway uninterrupted by a sidewalk and a beautiful backyard complete with gas BBQ piping. The second bedroom could be used as a spacious home office and has a dedicated 3-piece bathroom while the large basement bedroom makes a great addition to this space with its own 4-piece bathroom. A short walk from the trans-Canada Trail and a beautiful pond. Less than 10 minutes from Peterborough Regional Hospital located in the highly desirable new development in the Northcrest community near shops, schools, parks and restaurants. **** EXTRAS **** . All light fixtures and appliances, home alarm system, 4 CCTV cameras and speaker wiring. (id:48219)
Open House
This property has open houses!
11:00 am
Ends at:12:00 pm
Property Details
| MLS® Number | X8223516 |
| Property Type | Single Family |
| Community Name | Northcrest |
| Parking Space Total | 6 |
Building
| Bathroom Total | 3 |
| Bedrooms Above Ground | 2 |
| Bedrooms Below Ground | 1 |
| Bedrooms Total | 3 |
| Architectural Style | Bungalow |
| Basement Development | Finished |
| Basement Type | N/a (finished) |
| Construction Style Attachment | Detached |
| Cooling Type | Central Air Conditioning |
| Exterior Finish | Brick |
| Fireplace Present | Yes |
| Heating Fuel | Natural Gas |
| Heating Type | Forced Air |
| Stories Total | 1 |
| Type | House |
Parking
| Garage |
Land
| Acreage | No |
| Size Irregular | 44.46 X 87.74 Ft |
| Size Total Text | 44.46 X 87.74 Ft |
Rooms
| Level | Type | Length | Width | Dimensions |
|---|---|---|---|---|
| Basement | Family Room | 6.65 m | 8.52 m | 6.65 m x 8.52 m |
| Basement | Bathroom | Measurements not available | ||
| Basement | Bedroom | 4.72 m | 4.14 m | 4.72 m x 4.14 m |
| Main Level | Great Room | 6.79 m | 5.76 m | 6.79 m x 5.76 m |
| Main Level | Kitchen | 3.81 m | 3.3 m | 3.81 m x 3.3 m |
| Main Level | Primary Bedroom | 4.87 m | 3.6 m | 4.87 m x 3.6 m |
| Main Level | Bathroom | Measurements not available | ||
| Main Level | Bathroom | -1 |
https://www.realtor.ca/real-estate/26735640/349-noftall-gdns-e-peterborough-northcrest
Interested?
Contact us for more information
